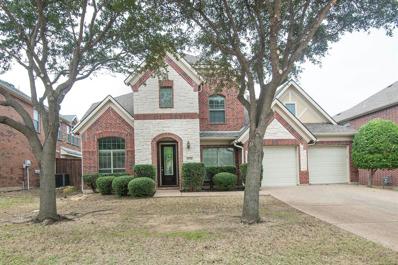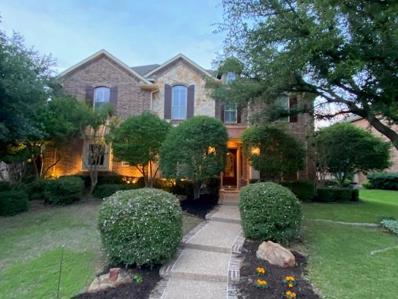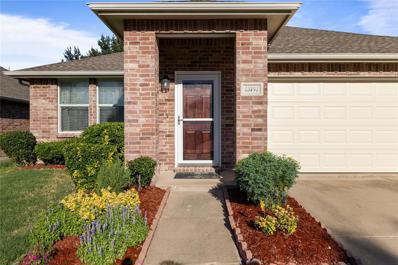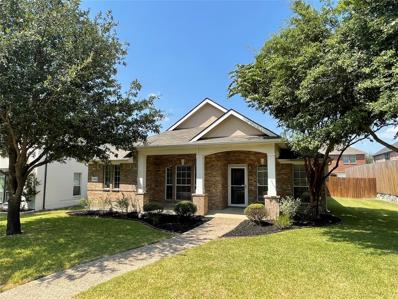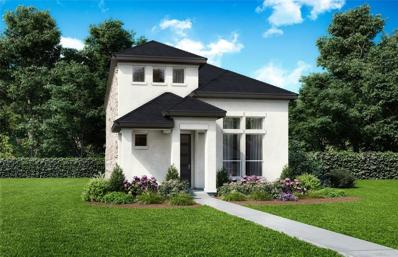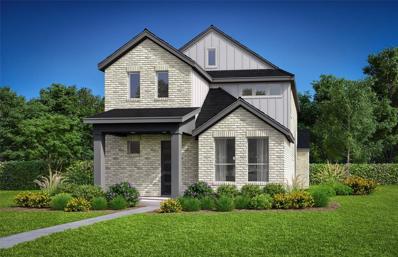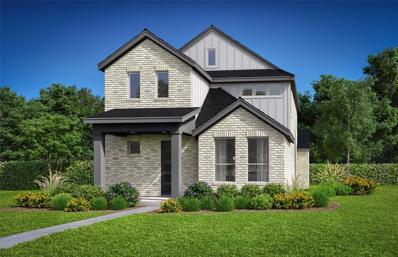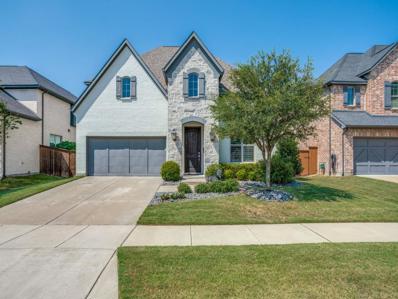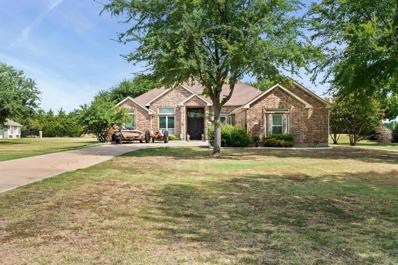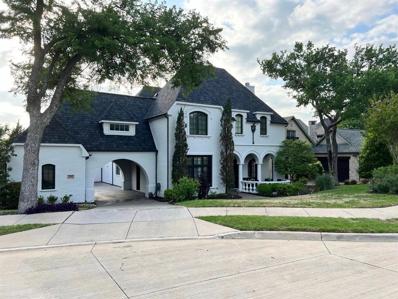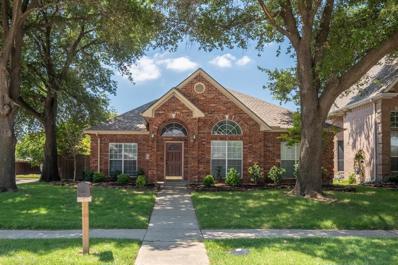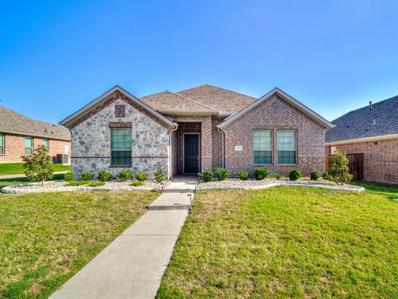Frisco TX Homes for Sale
- Type:
- Single Family
- Sq.Ft.:
- 1,891
- Status:
- Active
- Beds:
- 4
- Lot size:
- 0.16 Acres
- Year built:
- 1996
- Baths:
- 2.00
- MLS#:
- 20716250
- Subdivision:
- Hillcrest Highlands Ph I
ADDITIONAL INFORMATION
This charming 4-bedroom, 2-bath home is nestled on a peaceful cul-de-sac in a quiet neighborhood, offering an ideal setting for families. Its prime location provides easy access to various restaurants, entertainment venues, and shopping centers, enhancing daily convenience. The open floor plan features a spacious living room with hardwood floors and a cozy fireplace. The large island kitchen, equipped with ample cabinets and granite countertops, flows seamlessly into the dining and living areas, making it perfect for entertaining. The primary bedroom includes a sitting area, a spa-like bathroom, and a generous walk-in closet and is tucked away from the other three bedrooms. Outside, the backyard offers a tranquil retreat with a patio, swing, and shaded lawn, ideal for outdoor gatherings or relaxation. Recent upgrades such as new windows, a new AC unit, and fresh paint make this home move-in ready, combining comfort, style, and convenience in a highly desirable location.
$534,900
11309 Newport Drive Frisco, TX 75035
- Type:
- Single Family
- Sq.Ft.:
- 2,120
- Status:
- Active
- Beds:
- 3
- Lot size:
- 0.19 Acres
- Year built:
- 1994
- Baths:
- 2.00
- MLS#:
- 20716320
- Subdivision:
- Plantation Resort Ph 2a The
ADDITIONAL INFORMATION
This beautiful one story home is located in the sought after Plantation Resort Master-Planned Community! This home is the perfect location and design for quiet living, at the edge of Plantation Golf Club and White Rock Creek, and with easy access to Sam Rayburn Tollway. The open-concept floorplan provides a warm and bright atmosphere throughout. The kitchen boasts its spaciousness with plenty of cabinet storage and countertop space, island, and breakfast bar. The second living area looks directly to the backyard space, paired with a cozy fireplace inviting relaxation. The primary suite comes with a small sitting area beside the windows. The backyard is expansive and private, with space for trampoline, pool, and other backyard amenities, and comes with a built-in gas grill and patio area. Resort amenities include pools, playgrounds, and tennis courts!
- Type:
- Single Family
- Sq.Ft.:
- 4,163
- Status:
- Active
- Beds:
- 5
- Lot size:
- 0.18 Acres
- Year built:
- 1995
- Baths:
- 4.00
- MLS#:
- 20674147
- Subdivision:
- Plantation Resort Ph 2a The
ADDITIONAL INFORMATION
Exquisite Two-Story Home with Premium Amenities in Friscoâ??s Plantation Resort Golf Community! Welcome to 11316 New Orleans Drive, a stunning 4,153 sq. ft. residence nestled on a .18-acre lot in the prestigious Plantation Resort Golf Community. This home greets you with a captivating two-story entry, leading to a private study with French doors on the left and a sophisticated formal living and dining area on the right. The gourmet kitchen is the heart of the home, featuring quartzite countertops, a double oven, and a large corner pantry. Casual dining options include a breakfast bar and a cozy nook with a window seat, opening to a spacious two-story family room with a gas logs fireplace. The primary suite on the main floor offers a remodeled bathroom, providing a tranquil spa-like retreat. Upstairs, four additional bedrooms each with their own sink and a central game room enhance the homeâ??s spacious feel. Dual staircases ensure easy navigation between floors.
- Type:
- Single Family
- Sq.Ft.:
- 2,689
- Status:
- Active
- Beds:
- 5
- Lot size:
- 0.1 Acres
- Year built:
- 2022
- Baths:
- 4.00
- MLS#:
- 20711696
- Subdivision:
- LEXINGTON PARKS PH ONE
ADDITIONAL INFORMATION
Well built, well maintained as good as New, Landon Homes.FRISCO ISD, Stucco Elevation,5 bedrooms,4 full baths, Living room,Dining room,Game room,Media room,Guest bedroom with full bath or study,2 car garage,Covered back patio with sliding glass door,Covered front porch, in Lexignton Parks master planned community! Walkable to Club house.UPGRADES WORTH 40k, which includes Quartz counter tops in the kitchen, upgraded gourmet SS appliance package, railing from upstairs, overlooking family room, Upgraded tile backsplash, upgraded Vanities, Shaker Cabinets, Open high ceiling in family room, outdoor sliding glass, and cover patio. Master bedroom with master suite, secondary bedroom room will full bath down stairs, 3 bed rooms upstairs, 2 full bath, game room, media room upstairs. HOA Includes front yard maintenance, Open Park Areas and Playgrounds,Clubhouse with Fitness Center,Resort-Style Pool Walking Trails.Close to 121, Higway 380,Legacy offices building, and all shopping centers.
$499,000
11613 Snyder Drive Frisco, TX 75035
- Type:
- Single Family
- Sq.Ft.:
- 2,796
- Status:
- Active
- Beds:
- 4
- Lot size:
- 0.16 Acres
- Year built:
- 2004
- Baths:
- 3.00
- MLS#:
- 20717546
- Subdivision:
- Panther Creek Estates Ph I
ADDITIONAL INFORMATION
$50K Price Reduction!! Seller Motivated!! This Beautiful treed Park community has so much to offer. Close to great restaurants, shopping, major roads for an easy commute & schools. It's time you were a part of it. This traditional floorplan features two large living areas that are ideal for entertaining or just simple everyday living. Easy access to Dallas Tollway, 121, 380 and all main roads. Walking distance to all FISD schools. Beautiful light wood flooring throughout with tile accent. Big kitchen with a lot of cabinets and counters. Open concept floorplan with Family Room open to kitchen and breakfast area. Primary bedroom on first level and study room. Upstairs bonus room and three bedrooms.
- Type:
- Single Family
- Sq.Ft.:
- 3,727
- Status:
- Active
- Beds:
- 4
- Lot size:
- 0.16 Acres
- Year built:
- 2007
- Baths:
- 4.00
- MLS#:
- 20717373
- Subdivision:
- Stonelake Estates West
ADDITIONAL INFORMATION
Located in the heart of Frisco, TX, 15232 Sea Eagle Lane is a stunning residence that epitomizes modern suburban luxury. This meticulously maintained home features a classic brick façade complemented by manicured landscaping and an inviting entryway. Inside, you'll find an expansive open-concept layout that combines elegance and functionality. The spacious living area is anchored by a cozy fireplace and large windows that flood the room with natural light. The gourmet kitchen boasts high-end appliances, granite countertops, and a generous island, making it a chefâs delight. The master suite is a private retreat with a spa-like bathroom and a walk-in closet. The home also includes additional bedrooms, a flexible study, and a game room, offering ample space for both relaxation and entertainment. Outside, the backyard is an entertainerâs dream with a covered patio and well-maintained lawn. Located in a vibrant community with excellent schools and convenient access to shopping and dining.
- Type:
- Single Family
- Sq.Ft.:
- 3,548
- Status:
- Active
- Beds:
- 4
- Lot size:
- 0.21 Acres
- Year built:
- 2002
- Baths:
- 4.00
- MLS#:
- 20716249
- Subdivision:
- Hunters Creek Ph 6
ADDITIONAL INFORMATION
SO LIGHT & BRIGHT!! Freshly painted interior & newly installed hardwood flooring. Serene views; enveloped by green space, greenbelt, & nature. Beautifully landscaped yard & exterior lighting; this home awaits your family memories. Elegant foyer; split formals; an entertainerâs haven perfect for hosting large or intimate gatherings. Open-concept; soaring ceilings, double-sided FP, lots of windows, & plantation shutters. Spacious kitchen has granite counters, under-mount lighting, convection oven, & island-perfect for gourmet meals. Unwind in 1st floor owner's retreat with 2 large closets, & spacious bath. Library-study-office has built-ins & cozy fireplace. Curved staircase leads to game room, 3 more bedrooms, & 2 full baths up. Floored attic space, great for storage & potential expansion. Community amenities include multiple pools, walking trails, & parks. Walk to some of Friscoâs top rated schools. Easy access to shopping, amenities, & major highways. Ready to enjoy.
$460,000
13193 Ambrose Drive Frisco, TX 75035
- Type:
- Single Family
- Sq.Ft.:
- 1,883
- Status:
- Active
- Beds:
- 3
- Lot size:
- 0.14 Acres
- Year built:
- 2006
- Baths:
- 2.00
- MLS#:
- 20712344
- Subdivision:
- Creekside At Preston Ph 3
ADDITIONAL INFORMATION
What a charming and meticulously maintained home, nestled in a tranquil neighborhood. This east-facing home offers a spacious and inviting layout, with over 1,800 sqft of open living space. As you step inside, you'll appreciate the large family room that seamlessly flows into the dining area, separated by a half-wall. This design creates a perfect space for entertaining and living. The combined kitchen and cozy kitchen nook are conveniently situated adjacent to the dining area, making meal prep and dining a breeze. The home features three generously sized bedrooms, including a large primary bedroom with a spacious walk-in closet, offering ample storage space and comfort. Beautiful wood floors and crown molding enhance the home's classic appeal. With two full bathrooms, this residence ensures plenty of convenience and privacy for all family members. The well-maintained home, cherished by its original owner, reflects a true pride of ownership.
$425,000
11962 Yoakum Drive Frisco, TX 75035
- Type:
- Single Family
- Sq.Ft.:
- 1,642
- Status:
- Active
- Beds:
- 3
- Lot size:
- 0.17 Acres
- Year built:
- 2005
- Baths:
- 2.00
- MLS#:
- 20716889
- Subdivision:
- Panther Creek Estates #4
ADDITIONAL INFORMATION
Move-In Ready Home with Modern Updates. This beautifully refreshed home features an entire interior freshly painted, complemented by brand-new vinyl flooring and stylish new light fixtures. Located in a prime area, the home is conveniently close to both an elementary and middle school, as well as a city parkâmaking it perfect for families who value education and outdoor activities.
$575,995
6862 Richmond Drive Frisco, TX 75035
- Type:
- Single Family
- Sq.Ft.:
- 2,632
- Status:
- Active
- Beds:
- 5
- Lot size:
- 0.13 Acres
- Year built:
- 2000
- Baths:
- 4.00
- MLS#:
- 20716472
- Subdivision:
- Lakes Of Preston Vineyards Ph 4 The
ADDITIONAL INFORMATION
Come take a look at this stunning 5 bedroom, 4 bath single-family home in the highly desired Preston Vineyards! Located in the acclaimed Frisco ISD and close to everything you need, this home offers a bright and open downstairs floorplan, featuring a spacious primary bedroom suite. The well-appointed kitchen opens to the living and dining areas, where plenty of windows fill the space with natural light. Upstairs, you'll find four additional bedrooms and a media room, perfect for entertaining. Outside, enjoy a sparkling swimming pool with an adjustable awning over the patio, creating the ideal space for family fun and gatherings with friends. With easy access to the kitchen from the two-car garage and just minutes from Collin College, Frisco Aqua Center, The Star, Legacy District, restaurants, and major highways like DNT, SRT, and 75, this home truly has it all!
- Type:
- Single Family
- Sq.Ft.:
- 2,094
- Status:
- Active
- Beds:
- 4
- Year built:
- 2024
- Baths:
- 3.00
- MLS#:
- 20716340
- Subdivision:
- Lexington Parks Ph 11
ADDITIONAL INFORMATION
Gorgeous Landon Homes with exceptional upgrades with 4 beds, 3 baths, 1 living room, 1 dining room, game room, 2 car garage and covered back patio! Quartz counter tops in kitchen and all baths, upgraded gourmet appliance package, paint grade soft close cabinets and upgraded railing on stairs, upgraded tile backsplash, large utility room. HOA Includes Luxurious Clubhouse with Fitness Center, Resort-Style Pool with Kiddie Splash Area and Cabana's, Event Lawn, Open Park Areas and Playgrounds, Walking Trails, Front Yard Maintenance Included. ENERGY STAR Appliances, Programmable Thermostat, Insulated Interior Corners, Fortiflash Waterproof Membrane around windows, PEX Plumbing, Vinyl Low E Tinted Glass Windows, 16 SEER HVAC System. Photos are representational only and are not of real property. Available for move in JANUARY 2025.
- Type:
- Single Family
- Sq.Ft.:
- 2,322
- Status:
- Active
- Beds:
- 4
- Year built:
- 2024
- Baths:
- 4.00
- MLS#:
- 20716335
- Subdivision:
- Lexington Parks Ph 11
ADDITIONAL INFORMATION
Gorgeous Landon Homes with exceptional upgrades with 4 beds, 3 and a half baths, 1 living room, 1 dining room, game room, 2 car garage and covered back patio! Quartz counter tops in kitchen and all baths, upgraded gourmet appliance package, paint grade soft close cabinets and upgraded railing on stairs, upgraded tile backsplash, large utility room. HOA Includes Luxurious Clubhouse with Fitness Center, Resort-Style Pool with Kiddie Splash Area and Cabana's, Event Lawn, Open Park Areas and Playgrounds, Walking Trails, Front Yard Maintenance Included. ENERGY STAR Appliances, Programmable Thermostat, Insulated Interior Corners, Fortiflash Waterproof Membrane around windows, PEX Plumbing, Vinyl Low E Tinted Glass Windows, 16 SEER HVAC System. Photos are representational only and are not of real property. Available for move in DECEMBER 2024.
- Type:
- Single Family
- Sq.Ft.:
- 1,912
- Status:
- Active
- Beds:
- 4
- Year built:
- 2024
- Baths:
- 3.00
- MLS#:
- 20716313
- Subdivision:
- Lexington Parks Ph 11
ADDITIONAL INFORMATION
Gorgeous Landon Homes with exceptional upgrades with 4 beds, 2 and a half baths, 1 living room, 1 dining room, game room, 2 car garage and covered back patio! Quartz counter tops in kitchen and all baths, upgraded gourmet appliance package, paint grade soft close cabinets and upgraded railing on stairs, upgraded tile backsplash, large utility room. HOA Includes Luxurious Clubhouse with Fitness Center, Resort-Style Pool with Kiddie Splash Area and Cabana's, Event Lawn, Open Park Areas and Playgrounds, Walking Trails, Front Yard Maintenance Included. ENERGY STAR Appliances, Programmable Thermostat, Insulated Interior Corners, Fortiflash Waterproof Membrane around windows, PEX Plumbing, Vinyl Low E Tinted Glass Windows, 16 SEER HVAC System. Photos are representational only and are not of real property. Available for move in DECEMBER 2024.
- Type:
- Single Family
- Sq.Ft.:
- 1,912
- Status:
- Active
- Beds:
- 4
- Year built:
- 2024
- Baths:
- 3.00
- MLS#:
- 20716297
- Subdivision:
- Lexington Parks Ph 11
ADDITIONAL INFORMATION
Gorgeous Landon Homes with exceptional upgrades with 4 beds, 2 and a half baths, 1 living room, 1 dining room, game room, 2 car garage and covered back patio! Quartz counter tops in kitchen and all baths, upgraded gourmet appliance package, paint grade soft close cabinets and upgraded railing on stairs, upgraded tile backsplash, large utility room. HOA Includes Luxurious Clubhouse with Fitness Center, Resort-Style Pool with Kiddie Splash Area and Cabana's, Event Lawn, Open Park Areas and Playgrounds, Walking Trails, Front Yard Maintenance Included. ENERGY STAR Appliances, Programmable Thermostat, Insulated Interior Corners, Fortiflash Waterproof Membrane around windows, PEX Plumbing, Vinyl Low E Tinted Glass Windows, 16 SEER HVAC System. Photos are representational only and are not of real property. Available for move in DECEMBER 2024.
- Type:
- Single Family
- Sq.Ft.:
- 3,604
- Status:
- Active
- Beds:
- 5
- Lot size:
- 0.16 Acres
- Year built:
- 2019
- Baths:
- 4.00
- MLS#:
- 20710886
- Subdivision:
- Estates At Shaddock Park Ph 1
ADDITIONAL INFORMATION
This spectacular home with 5 bed, 4 bath and 3 living areas does not disappoint! This impressive home starts as soon as you drive up to the home with a stunning brick-stone combo façade. The dramatic kitchen layout perfect for large family gatherings featuring a large kitchen island, natural stone countertops, double ovens, 5 burner gas cooktop and commercial grade hood. The real wood floors draw you in from the moment you enter. The beautiful circular staircase and spacious family room with gas fireplace are beautiful features as well. The Primary Suite gives you a spa like feel. His & her large closets & storage space throughout incl. storage under stairs. The Upstairs will give you 3 beds & 2 full baths, large game room and media room that was finished out after original purchase adding an additional 220 sq ft per owner. The outside space is spectacular with an extended covered patio, extra decking and side zen relaxation area. Fabulous community pool, gym, and common areas!
$525,000
5109 Twilight Drive Frisco, TX 75035
- Type:
- Single Family
- Sq.Ft.:
- 2,448
- Status:
- Active
- Beds:
- 3
- Lot size:
- 0.2 Acres
- Year built:
- 1999
- Baths:
- 2.00
- MLS#:
- 20681149
- Subdivision:
- Hillcrest Meadows Ph Ii
ADDITIONAL INFORMATION
Welcome to this beautiful home in the heart of Frisco, within the highly sought-after Frisco ISD! This charming residence features 3 bedrooms, 2 baths, 3 versatile living areas, a dedicated study, and a game roomâperfect for modern living. The kitchen is equipped w. built-in stainless steel appliances, including a brand-new microwave oven. The master suite boasts a spacious closet, jetted garden tub, and updated lighting throughout. Energy-efficient features include two attic fans and a radiant barrier. The home offers a 3-car garage with a utility sink, a new epoxy floor, and a covered patio in the backyard, ideal for relaxing or entertaining. Recent updates include a new main AC unit, fresh interior paint, new carpet, an upgraded second bathroom, and a replaced kitchen granite countertop. The roof was replaced in 2020, and the pergola has a fresh stain. Conveniently located just minutes from Highway 121, DNT, Collin College, and Stonebriar Mall. This home is ready to be yours!
$1,300,000
16100 Big Horn Trail Frisco, TX 75035
- Type:
- Single Family
- Sq.Ft.:
- 3,160
- Status:
- Active
- Beds:
- 4
- Lot size:
- 1.51 Acres
- Year built:
- 1997
- Baths:
- 3.00
- MLS#:
- 20687395
- Subdivision:
- Custer Creek Farms Add Ph Iii
ADDITIONAL INFORMATION
Priced below 2024 assessed value of $1,376,911! This stunning 4bedroom, 3bath 3,160 square-foot home is nestled on a sprawling 1.5-acre lot in the highly sought-after Custer Creek Farms subdivision in Frisco! With charming curb appeal, enjoy a blend of traditional elegance and modern convenience. Large windows throughout the property flood the interior with natural light, highlighting the beautifully designed spaces. The expansive backyard offers plenty of room for outdoor activities, or simply enjoying the serene surroundings. With mature trees and well-maintained landscaping, the property provides a sense of privacy and tranquility! Some upgrades include -Energy efficient Andersen windows throughout the house -Energy efficient Rinnai tankless hot water heater -Commercial GE kitchen stove -Roof replaced 2021 -Back yard fencing replaced 2019 -March 2021 & 2024 flooring upgrades -âI Love That Doorâ front door -Entire property covered by irrigation Schedule your tour today!
$1,260,000
12041 Venice Court Frisco, TX 75035
- Type:
- Single Family
- Sq.Ft.:
- 4,977
- Status:
- Active
- Beds:
- 4
- Lot size:
- 0.29 Acres
- Year built:
- 2006
- Baths:
- 4.00
- MLS#:
- 20708527
- Subdivision:
- Latera Ph One
ADDITIONAL INFORMATION
Holmes Custom Build featured in N. TX Parade of Homes. Gated 5 Star Awarded Latera Neighborhood. Unique & well appointed in every way, not your cookie cutter home. Gourmet Kitchen with built in Thermador Fridge, Double Ovens, Warming Drawer, Gas Cook Top, Pot Filler & Espresso Bar with large island & built ins. Impressive study with Rich wood bookcases, Sliding pocket doors and 1 of 3 Fireplaces. Primary Bedroom down with Fireplace, Built Ins, Spa like Bathroom, Steam Shower with multiple spray heads. Remodeled Hall Bath, Fireplaces, Master Closet. Bring Indoor Living to your Outdoor Oasis by opening the Custom built living room wall of Accordion Doors. Keep cool with the Electric Remote Control Patio Shades. Flex room upstairs currently used as the gym. Large bedroom upstairs can be used as a 2nd Primary Bedroom. Interior painted 2020, Exterior painted fall 2022, Roof Oct 2017 (CAT 4-reduces insurance), Dishwasher 2021, Water Heater Reserve 2018, Salt H2O pool. Tesla Charging Outlet
- Type:
- Single Family
- Sq.Ft.:
- 3,662
- Status:
- Active
- Beds:
- 4
- Lot size:
- 0.17 Acres
- Year built:
- 2001
- Baths:
- 4.00
- MLS#:
- 20702439
- Subdivision:
- Hunters Creek Ph 2
ADDITIONAL INFORMATION
Gorgeous home with stone & brick elevation, mature trees and covered front porch. Designer tile in entry way, study with French doors at left of foyer. Flex space next to dining room with updated crystal chandelier. Family room overlooking back patio has gas log FP and opens to kitchen with breakfast bar. Second staircase at breakfast nook. Pristine white kitchen cabinets with under-cab lighting, stainless appliances, contrasting granite countertops, flat cooktop, built-in microwave, c-fan, tiled backsplash & walk-in pantry. Wood floor master suite has curved wall of four windows with plantation shutters and double doors leading to bathroom with jetted tub, separate shower, med cabinets, dual sinks w vanity in between and walk-in closet. Large game room up with 3 BRs, full bath and J&J bath. All BRs have ceiling fans. NEW CARPET upstairs and FRESH INTERIOR PAINT. Fantastic community amenities including two pools, lazy river, playground and hike & bike trails.
- Type:
- Single Family
- Sq.Ft.:
- 1,928
- Status:
- Active
- Beds:
- 3
- Lot size:
- 0.15 Acres
- Year built:
- 1992
- Baths:
- 2.00
- MLS#:
- 20703688
- Subdivision:
- Plantation Resort Augusta Farm
ADDITIONAL INFORMATION
This is a must see. This amazing home sits on an oversized corner lot on a beautiful tree lined street. Shade everywhere. This home features 3 bedrooms and 2 full baths with and open floor plan from living room to dining to kitchen. The home has been freshened up with new paint and flooring throughout. Shows amazing and the private back yard is perfect for those relaxing evenings.
$965,690
9845 Countess Drive Frisco, TX 75035
- Type:
- Single Family
- Sq.Ft.:
- 3,338
- Status:
- Active
- Beds:
- 4
- Lot size:
- 0.15 Acres
- Year built:
- 2024
- Baths:
- 4.00
- MLS#:
- 20699820
- Subdivision:
- Village On Main Street
ADDITIONAL INFORMATION
NORMANDY HOMES GENEVIEVE floor plan. Welcome to the home of your dreams! This magnificent, brand-new residence offers the perfect blend of style, space, and modern comforts, including a formal dining room for all your family gatherings. With its prime location right in the heart of Frisco, this home is close to schools in Frisco ISD, parks, and all the comforts you need! The downstairs boasts a sumptuous ownerâ??s suite with a spa-like ensuite bathroom. You'll also find a spacious second bedroom downstairs complete with ensuite bathroom, ideal for extended family and guests! The spacious study is ideal for remote work or a quiet reading retreat. Upstairs, you'll find two additional bedrooms, each with spacious walk-in closets. The generously-sized media room and game room provide endless entertainment possibilities! Don't miss the opportunity to make this extraordinary property your own!
- Type:
- Single Family
- Sq.Ft.:
- 3,236
- Status:
- Active
- Beds:
- 4
- Lot size:
- 0.21 Acres
- Year built:
- 2003
- Baths:
- 3.00
- MLS#:
- 20698007
- Subdivision:
- Frisco Heights - Ph 1
ADDITIONAL INFORMATION
Amazing opportunity to own the original model home in Frisco Heights! Prime location a few steps from Custer Star Center with numerous shops, restaurants, groceries and conveniences. Very easy access to Eldorado Pkwy, Custer Rd and 121. Numerous exterior upgrades include a covered front porch and courtyard area great for lounging with a cup of coffee in the morning or enjoying the serene ambiance in the evening, arched entryway and windows along with a high-end brick and stone facade. The two story foyer greets you upon entry with luxurious travertine tile and oak hardwood floors. The spacious main living room also has a double height ceiling with large windows allowing for wonderful natural light in the space. Both Primary and Upstairs Bathrooms upgraded. Abundant space upstairs includes a game room and media room. Current owners added an awesome office upstairs which increased the square footage of the home and allows you to work from home in relative peace and quiet! Move-in ready!
$550,000
9632 Beckett Drive Frisco, TX 75035
- Type:
- Single Family
- Sq.Ft.:
- 1,825
- Status:
- Active
- Beds:
- 3
- Lot size:
- 0.11 Acres
- Year built:
- 2021
- Baths:
- 2.00
- MLS#:
- 20694601
- Subdivision:
- Preston Hills
ADDITIONAL INFORMATION
Welcome to your new home in the desirable community of Preston Hills! This stunning single-story home, built in 2021, feels brand new and comes with all the modern upgrades. The spacious floor plan includes a large living room with a cozy fireplace, a beautiful kitchen with an island, granite countertops, and a generous pantry. The home features three bedrooms, including a spacious primary bedroom with an attached bathroom that boasts dual sinks and upgraded stone countertops. Additional amenities include a large laundry room and an attached two-car garage for easy access.The community offers a range of recreational facilities, including a pool, jogging, and bike paths. It is located in the highly sought-after Prosper ISD school district. Enjoy low HOA fees with no MUD or PID tax. This home is the perfect blend of luxury and convenience!
$1,674,613
10351 Great Days Drive Frisco, TX 75035
- Type:
- Single Family
- Sq.Ft.:
- 4,989
- Status:
- Active
- Beds:
- 5
- Lot size:
- 0.2 Acres
- Year built:
- 2024
- Baths:
- 6.00
- MLS#:
- 20691285
- Subdivision:
- Lexington
ADDITIONAL INFORMATION
MLS# 20691285 - Built by Toll Brothers, Inc. - November completion! ~ This beautiful home was crafted for the way you live. The bright foyer sets the perfect mood, offering plenty of natural light and flowing effortlessly into the rest of the home. The open-concept kitchen and great room provide the ideal space for entertaining. As the centerpiece of the home, the open-concept great room is highlighted by gorgeous hardwood floors and convenient access to the covered outdoor patio. A first-floor office provides the space to work from home. Explore everything this exceptional home has to offer and schedule your appointment today.
- Type:
- Single Family
- Sq.Ft.:
- 1,850
- Status:
- Active
- Beds:
- 3
- Lot size:
- 0.17 Acres
- Year built:
- 2000
- Baths:
- 2.00
- MLS#:
- 20689493
- Subdivision:
- Villages Of Lake Brook Farms
ADDITIONAL INFORMATION
Experience luxury living in this gorgeous 3-bedroom home, perfectly situated in the heart of Frisco within the sought-after Villages at Lake Brook Farms. Step inside to a bright, open layout adorned with stunning wood flooring and elegant plantation shutters throughoutâno carpet anywhere. The expansive living area, complete with a cozy fireplace, flows seamlessly into a formal dining space, perfect for hosting gatherings. The chefâs kitchen is a masterpiece, featuring gleaming granite countertops and high-end stainless steel appliances. Retreat to the private primary suite, where you'll find a lavish, updated ensuite bathroom. Outside, unwind on the large patio overlooking a spacious backyard, ideal for outdoor entertaining. With its prime location and exquisite details, this home offers an unparalleled blend of style and comfort. Don't miss the chance to make it yours!

The data relating to real estate for sale on this web site comes in part from the Broker Reciprocity Program of the NTREIS Multiple Listing Service. Real estate listings held by brokerage firms other than this broker are marked with the Broker Reciprocity logo and detailed information about them includes the name of the listing brokers. ©2024 North Texas Real Estate Information Systems
Frisco Real Estate
The median home value in Frisco, TX is $653,100. This is higher than the county median home value of $488,500. The national median home value is $338,100. The average price of homes sold in Frisco, TX is $653,100. Approximately 65.25% of Frisco homes are owned, compared to 29.03% rented, while 5.72% are vacant. Frisco real estate listings include condos, townhomes, and single family homes for sale. Commercial properties are also available. If you see a property you’re interested in, contact a Frisco real estate agent to arrange a tour today!
Frisco, Texas 75035 has a population of 193,140. Frisco 75035 is more family-centric than the surrounding county with 53.05% of the households containing married families with children. The county average for households married with children is 44.37%.
The median household income in Frisco, Texas 75035 is $134,210. The median household income for the surrounding county is $104,327 compared to the national median of $69,021. The median age of people living in Frisco 75035 is 37.5 years.
Frisco Weather
The average high temperature in July is 93.5 degrees, with an average low temperature in January of 32.2 degrees. The average rainfall is approximately 40.4 inches per year, with 1.4 inches of snow per year.





