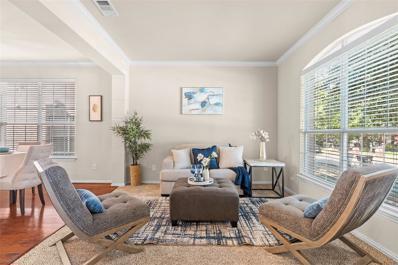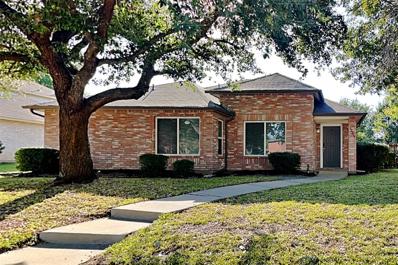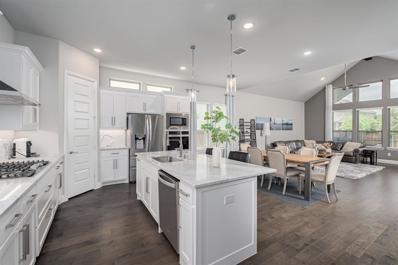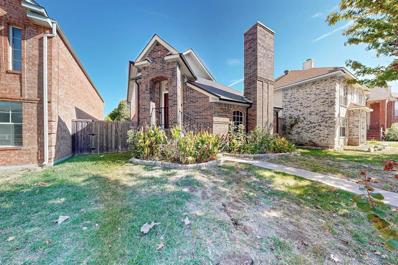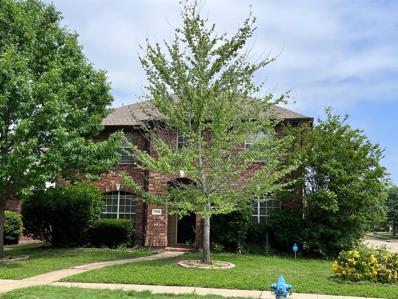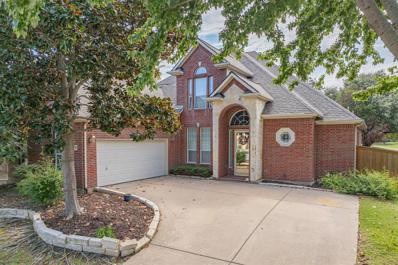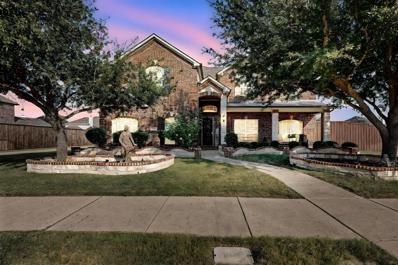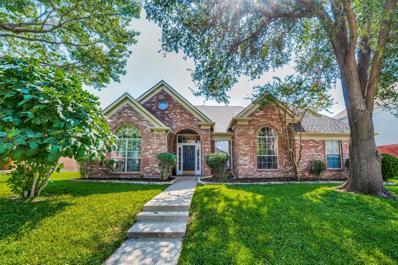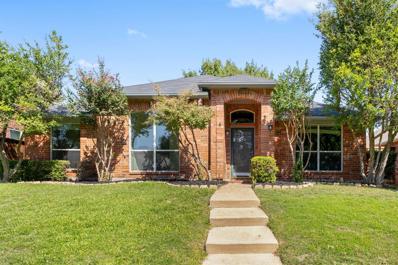Frisco TX Homes for Sale
- Type:
- Single Family
- Sq.Ft.:
- 4,272
- Status:
- Active
- Beds:
- 5
- Lot size:
- 0.16 Acres
- Year built:
- 2006
- Baths:
- 7.00
- MLS#:
- 20754177
- Subdivision:
- Panther Creek Estates Ph Iv
ADDITIONAL INFORMATION
Welcome to your dream home in the sought-after Panther Creek community, located in Frisco and served by the acclaimed Frisco ISD! This spacious two-story gem boasts 4,272 square feet of living space, with 5 spacious bedrooms, 3.5 baths, a game room, and a media room, providing abundant space for family living and entertaining. Upon entry, you'll be greeted by elegant stacked formals, leading to a cozy den that opens to a bright kitchen and dining area. The chefâs kitchen, featuring GE appliances, a breakfast bar, lots of cabinet space, creating an ideal setting for culinary adventures. The master suite, conveniently located on the main floor, offers a relaxing retreat with a garden tub, and a separate shower. Upstairs, youâll find four additional bedrooms along with a spacious game room and a media room, perfect for entertainment. This home has been thoughtfully upgraded with new flooring and fresh paint, adding a touch of modern style throughout. A beautiful backyard space, with serene views of the greenbelt and walking path, picturesque backdrop for your daily life. Donât miss this incredible opportunity to own a home that combines luxury, comfort, and style in one of Friscoâs most desirable neighborhoods.
Open House:
Monday, 12/23 8:00-7:00PM
- Type:
- Single Family
- Sq.Ft.:
- 3,787
- Status:
- Active
- Beds:
- 5
- Lot size:
- 0.25 Acres
- Year built:
- 2021
- Baths:
- 5.00
- MLS#:
- 20764722
- Subdivision:
- Bretton Woods Ph 1
ADDITIONAL INFORMATION
Welcome to this charming property! The interior boasts a fresh, neutral color paint scheme that perfectly complements the warmth of the fireplace. The kitchen is a chef's dream with a functional island, all stainless steel appliances, and an accent backsplash for an added touch of elegance. Retreat to the primary bathroom featuring double sinks for convenience. Enjoy the great outdoors from the comfort of the covered patio in the fenced-in backyard. This home is a perfect blend of style and comfort. Don't miss out on this gem! This home has been virtually staged to illustrate its potential.
$1,016,205
16056 Inca Dove Court Frisco, TX 75035
- Type:
- Single Family
- Sq.Ft.:
- 3,775
- Status:
- Active
- Beds:
- 5
- Lot size:
- 0.15 Acres
- Year built:
- 2024
- Baths:
- 4.00
- MLS#:
- 20764514
- Subdivision:
- The Grove
ADDITIONAL INFORMATION
Our most popular and largest plan with 5 bedrooms(2 beds down), 4 full baths, 2 dining areas, study, game room, media room and 2-car garage situated on an South facing cul-de-sac lot. Home features high ceilings in foyer and family room offering abundant natural light, dramatic curved staircase, large kitchen island, window seat at casual dining and a bay window in the main bedroom. Amenities include light colored brick elevation, contemporary 42 inch mahogany and glass entry door, beautiful light prefinished wood floors in main areas, full oak stair treads with painted risers, gorgeous tiles, quartz counter tops in the kitchen and all baths, drop-in soaker tub with tiled deck and splash, frameless main shower with dropped tile pan, Second bath down includes walk-in shower perfect for parents or guest. This home even has a water softener pre-plumb in the garage and gas plumb on the covered outdoor living for a future grill! Ready NOW!
$775,000
12243 Ashaway Lane Frisco, TX 75035
- Type:
- Single Family
- Sq.Ft.:
- 3,716
- Status:
- Active
- Beds:
- 4
- Lot size:
- 0.2 Acres
- Year built:
- 2007
- Baths:
- 3.00
- MLS#:
- 20753696
- Subdivision:
- Village At Panther Creek Ph One The
ADDITIONAL INFORMATION
This gorgeous Darling built home is located in the heart of Frisco minutes away from the PGA, NTU, & countless great restaurants and shopping opportunities. The drive up to this home is sensational, it is actually one of the prettiest homes on the street. As you walk through the front door you can see this a quality home that has truly been loved and cared for. It features a formal dining room, a study, and a gourmet kitchen that is open to a spacious living room that looks out onto a Texas size covered patio equipped with an outdoor kitchen and a beautifully landscaped yard. The primary suite is huge and has a cozy sitting area and a large primary bath with two closets and is located downstairs. The guest room and bath are also located downstairs. There are two additional bedrooms, a game room and a fully equipped media room located upstairs. This home has been meticulously kept and is ready for it's new owners. Buyers will need to purchase their own survey. PID has been paid off.
- Type:
- Single Family
- Sq.Ft.:
- 2,859
- Status:
- Active
- Beds:
- 4
- Lot size:
- 0.19 Acres
- Year built:
- 2004
- Baths:
- 3.00
- MLS#:
- 20757564
- Subdivision:
- Frisco Heights - Ph 2
ADDITIONAL INFORMATION
GORGEOUS 4 BDRM 2.5 baths, plus Study in the much sought after Frisco ISD. This beautiful home has been designed into a showcase of style and elegance. Completely updated with all things NEW, this home has all the space and style needed to live, entertain, & work from home. The elegant wood and glass accented front door welcomes you into the open floor plan which features modern lighting, luxury light wood floors, and a cascading modern wrought iron staircase with a 3-step solid wood starter platform. The home offers an abundance of windows flooding the home with natural light. Designer upgrades include chefâs kitchen with quartz counters, large kitchen island, modern backsplash with pot filler, stainless vented gas cooktop, new appliances, & luxury lighting. The spacious ownerâs suite features 2 separate sitting areas, quartz counters, dual vanities in the luxurious bath with combined shower and free-standing tub. The home also features a separate office space, separate dining room with a beautiful chandelier and a large game room with a built-in bar area. Home has 3 large secondary bedrooms and 1.5 additional luxury baths and an oversized patio that overlooks the large backyard which serves as the perfect space for endless entertaining options. This amazing home is a MUST SEE!
$991,985
15511 Crape Myrtle Frisco, TX 75035
- Type:
- Single Family
- Sq.Ft.:
- 3,259
- Status:
- Active
- Beds:
- 4
- Lot size:
- 0.11 Acres
- Year built:
- 2024
- Baths:
- 4.00
- MLS#:
- 20763224
- Subdivision:
- The Grove
ADDITIONAL INFORMATION
Model home 2 story with 4 bedrooms (main bed down), 3 full baths, 1 powder bath, 1 dining, study, game room, media room wet bar with wine fridge and floating shelves and 2 car garage situated perfectly on a northwest facing corner lot adjacent to the community club house (orchard house) and a future city park. This model home features a premium and mature landscape design, alabaster painted brick exterior, high ceilings in the foyer and family room with an abundance of natural light and an open staircase with solid oak treads and contemporary horizontal balusters. Amenities include prefinished wood flooring in main areas including upstairs game room and hallways, gorgeous open kitchen with full overlay cabinets, beautiful quartz kitchen countertops and granite in the main bath, oversized frameless shower in the main bath and large main closet. This home is move in ready and includes the furnishings and electronics! Ready to close in December 2024, just in time for the holidays!
$7,297,600
13280 Taber Trail Frisco, TX 75035
- Type:
- Single Family
- Sq.Ft.:
- 3,613
- Status:
- Active
- Beds:
- 5
- Lot size:
- 0.2 Acres
- Year built:
- 2008
- Baths:
- 4.00
- MLS#:
- 20761980
- Subdivision:
- Villages At Willow Bay Ph V
ADDITIONAL INFORMATION
Amazing, updated home for sale on a quiet, tree lined street. Welcome to your updated 5-bedroom, 3.5 bath home in the prestigious Villages of Willow Bay in Frisco ISD, walking distance from a number of parks and schools. This stunning home boasts soaring ceilings, abundant natural light, beautiful finishes and plenty of room for gathering with family and friends. You will notice the attention to detail that sets this house apart from the rest. Wonderful open floor plan with a beautiful chef inspired kitchen and two story family room with a striking new fireplace. Oversized, downstairs primary master ensuite with spa like bathroom. Additional bonus space in a private office, upstairs game room, and theater room. All new interior and exterior paint, all new carpet and flooring, new lighting package â?¦and more. Don't miss out on this impressive, easy to show, home.
$405,000
12213 Rosedown Lane Frisco, TX 75035
- Type:
- Single Family
- Sq.Ft.:
- 1,681
- Status:
- Active
- Beds:
- 3
- Lot size:
- 0.21 Acres
- Year built:
- 1998
- Baths:
- 2.00
- MLS#:
- 20762831
- Subdivision:
- Plantation Estates Ph Two
ADDITIONAL INFORMATION
$1,025,000
15180 Wintergrass Road Frisco, TX 75035
- Type:
- Single Family
- Sq.Ft.:
- 3,305
- Status:
- Active
- Beds:
- 4
- Lot size:
- 0.18 Acres
- Year built:
- 2020
- Baths:
- 4.00
- MLS#:
- 20756850
- Subdivision:
- Garilen Ph 1b
ADDITIONAL INFORMATION
Welcome to your dream home in The Grove! NO MUD OR PID! This exquisite modern two-story residence boasts soaring ceilings and a stunning cable railing staircase. The open-concept kitchen is a chef's delight, featuring White quartz countertops, a 5-burner gas cooktop, stainless steel built-in appliances, & an oversized island, all set on beautiful wood floors that span the entire bottom floor. The downstairs ownerâs retreat is a luxurious haven w a cozy sitting area or workout room, a large walk-in seated shower, white marble vanities, & custom closet that fulfills every storage dream. A 2nd bedroom & bathroom are conveniently located on the first floor. Upstairs, enjoy 2 large bedrooms & 2 bathrooms plus endless entertainment in the spacious game room & media room. Rear entry garage with electric gate for added privacy! This home is a perfect blend of modern elegance and functional design, offering comfort & style in every detail. Donât miss the opportunity to make this stunning property your own!
$430,000
7936 Quest Court Frisco, TX 75035
- Type:
- Single Family
- Sq.Ft.:
- 1,424
- Status:
- Active
- Beds:
- 3
- Lot size:
- 0.11 Acres
- Year built:
- 1992
- Baths:
- 3.00
- MLS#:
- 20761859
- Subdivision:
- Kings Ridge Add Ph Ii
ADDITIONAL INFORMATION
The home includes 3 bedroom and 2.5 bathrooms on a 4,792 square foot lot. Located only 5 minutes from Collin Community College - Frisco Campus, and 10 minutes from The Star. Buyer Agent or Broker to verify all specifications, including, but not limited to, schools, measurements, livable area, zoning. Listing Broker will not be held responsible for any inaccuracies. Information deemed reliable, but not guaranteed.
$649,000
13579 Hemlock Trail Frisco, TX 75035
- Type:
- Single Family
- Sq.Ft.:
- 3,180
- Status:
- Active
- Beds:
- 5
- Lot size:
- 0.19 Acres
- Year built:
- 2006
- Baths:
- 4.00
- MLS#:
- 20760683
- Subdivision:
- Villages At Willow Bay Ph II
ADDITIONAL INFORMATION
***$10,000 SELLER CONCESSION towards move in upgrades*** Gorgeous highly sought NORTH FACING! FRISCO ISD! in 5-STAR Villages of Willow Bay NEIGHBORHOOD. Come see this spacious 5 bedroom 4 full bath 2 story home, with master bedroom and additional bedroom with full bath at downstairs. Meditation ready peaceful green spacious backyard with a beautiful expanded back porch. Spacious kitchen and giant master bed and bath with lot of space to relax. Multiple living spaces spread on first floor and second floor. Huge game room could be used as media room. 5-styar neighborhood close to diversified shopping centers in walkable distance. Surrounded by top rated Frisco ISD elementary, middle and high schools. Kitchen refrigerator, washer and Dryer are part of the lease. You will also enjoy community pools and water spray park as part of the lease. You don't want to miss this.
- Type:
- Single Family
- Sq.Ft.:
- 2,565
- Status:
- Active
- Beds:
- 4
- Lot size:
- 0.16 Acres
- Year built:
- 2000
- Baths:
- 3.00
- MLS#:
- 20732742
- Subdivision:
- Lakes Of Preston Vineyards Ph 4 The
ADDITIONAL INFORMATION
Wonderful home on a corner lot! This spacious open floor plan on the first floor includes a large living room, formal dining area, and a bedroom. The large entryway welcomes you, leading into a kitchen that opens up to a generous living space with a cozy gas fireplace. The master bedroom boasts a vaulted ceiling, a custom shower, and a roomy walk-in closet. Downstairs, you'll find wood laminate and tile flooring, while the upstairs is all wood laminate. The fourth bedroom on the first floor can easily serve as a study or office. Upstairs, youâll find the master suite along with two additional bedrooms, a full bath, and a large open area perfect for a game room or extra living space. None of the bedrooms share walls, ensuring privacy. Additional features include a whole-house water filtration and softener system, fresh paint throughout, and a backyard that stands out with a covered gazebo, outdoor kitchen, and an automatic gate with an extended fence along the parking area.
- Type:
- Single Family
- Sq.Ft.:
- 1,786
- Status:
- Active
- Beds:
- 3
- Lot size:
- 0.14 Acres
- Year built:
- 1993
- Baths:
- 2.00
- MLS#:
- 20754857
- Subdivision:
- Preston Vineyards Sec Two
ADDITIONAL INFORMATION
This beautifully maintained 3-bedroom, 2-bathroom home includes a study and formal dining room, perfect for flexible living. The island kitchen is a true highlight, featuring quartz countertops, stainless steel appliances, & ample cabinet space. A cozy breakfast area with windows overlooks the fenced backyard, bringing in plenty of natural light. The family room, with its gas-start fireplace, boasts gorgeous laminate hardwood floors that flow seamlessly into the dining room & office. The spacious master suite offers a peaceful retreat, complete with dual sinks, a garden tub, a separate glass-enclosed shower, & a large walk-in closet. Freshly painted with stylish, modern colors & updated lighting throughout, this home also includes a separate utility room for added convenience. Step out to the open patio, perfect for entertaining, & enjoy easy access to the Dallas North Tollway and Hwy 121. With a rear-entry 2-car garage, this home has everything you needâschedule your showing today!
$424,900
12817 Cowper Drive Frisco, TX 75035
- Type:
- Single Family
- Sq.Ft.:
- 2,064
- Status:
- Active
- Beds:
- 4
- Lot size:
- 0.13 Acres
- Year built:
- 2004
- Baths:
- 2.00
- MLS#:
- 20757003
- Subdivision:
- Creekside At Preston Ph 2
ADDITIONAL INFORMATION
Beautiful Home in Frisco ISD! This lovely home is located in the highly-rated Frisco ISD. With fresh interior paint and new flooring, the open floor plan features 4 bedrooms, 2 baths, and 2 living areas. The kitchen provides ample counter space, while the cozy rear family room has a brick wood-burning fireplace. The Master Suite offers a stunning tray ceiling, walk-in closet, and ensuite bath with dual sinks, a garden tub, and a separate shower. Enjoy a split-bedroom layout for added privacy. Plus, you'll have easy access to nearby parks and walking trails in this vibrant community!
- Type:
- Single Family
- Sq.Ft.:
- 2,888
- Status:
- Active
- Beds:
- 4
- Lot size:
- 0.18 Acres
- Year built:
- 2001
- Baths:
- 4.00
- MLS#:
- 20747281
- Subdivision:
- Plantation Resort Lake Brook Farms Ph 8
ADDITIONAL INFORMATION
Beautiful Home in Sought-After Plantation Resort Community. Set on a premium golf course lot, this stunning home offers views of golf course from nearly every room. The open-concept floor plan creates a welcoming flow, ideal for family gatherings and entertaining. Recently updated throughout, the interior has been freshly painted, showcasing a bright and modern atmosphere. High ceilings in the living room add to the home's elegance, seamlessly connecting the space to the kitchen and dining areas. A wall of windows provides picturesque views of the manicured golf fairway, which you can access privately. The kitchen boasts elegant quartz countertops and stainless-steel appliances, enhancing the home's crisp, clean aesthetic. The spacious Primary Suite features bay windows with patio access, and a luxurious primary bathroom with a quartz countertop, marble tile floor, separate tub and shower, and a large walk-in closet. Upstairs enjoy the additional living area which is adjacent to a inviting outdoor patio overlooking the golf course. You will also find three bedrooms with one having an en suite bathroom for addtional privacy. All this with no HOA! This home is conveniently located within walking distance of the exemplary Curtsinger Elementary school and a short drive to Wester Middle School, Centennial High School, Highway 121, North Dallas Parkway, Shops of Legacy, and the Toyota Facility. Don't miss out make plans to see it for yourself soon!
- Type:
- Single Family
- Sq.Ft.:
- 3,251
- Status:
- Active
- Beds:
- 5
- Lot size:
- 0.17 Acres
- Year built:
- 2005
- Baths:
- 3.00
- MLS#:
- 20755658
- Subdivision:
- Panther Creek Estates Ph Ii
ADDITIONAL INFORMATION
Welcome to this stunning 3,200+ sq ft North facing home is located in the heart of Frisco! Featuring 5 spacious bedrooms, 2.5 bathrooms, and a dedicated media room, this property offers the perfect blend of comfort and entertainment. Custom features throughout the home including plantation shutters and stone sink basins. The open floor plan flows effortlessly from the gourmet kitchen to the cozy living area with tall ceiling make it ideal for family gatherings. Step outside to your private outdoor living space complete with a fireplace and bar area that's perfect for relaxing or entertaining year-round. The two car garage is also finished out with cabinets and epoxy floors. Situated just minutes from parks, shopping, and top Frisco schools, this home offers both convenience and luxury. This property is move-in ready!
- Type:
- Single Family
- Sq.Ft.:
- 3,584
- Status:
- Active
- Beds:
- 4
- Lot size:
- 0.14 Acres
- Year built:
- 2024
- Baths:
- 5.00
- MLS#:
- 20755517
- Subdivision:
- Village On Main Street
ADDITIONAL INFORMATION
Stunning New Home in the Heart of Frisco! This magnificent Normandy Homes Genevieve Elevation B floor plan perfectly blends style, space, and modern comforts. Step inside to discover an entry with soaring ceilings, 8 foot doorways throughout the first floor, a dining or additional living, a kitchen with tons of counter space, a huge island and gorgeous cabinets, opens to a living room and eating area with a wall of windows. The main floor features a sumptuous ownerâ??s suite with a spa-like ensuite bathroom, providing a tranquil retreat. A spacious second bedroom on the first floor, also with an ensuite bathroom, is perfect for extended family or guests. For those working from home or seeking a quiet space, the well-appointed study offers the perfect setting. Venture upstairs to find two additional bedrooms, each with generous walk-in closets and full bathrooms. The expansive media room and game room promise endless entertainment possibilities for family and friends. Located in the desirable Frisco ISD, this residence is just moments away from top-rated schools, lush parks, and all the conveniences you need. Donâ??t miss your chance to make this extraordinary property your own! Schedule a tour today!
- Type:
- Single Family
- Sq.Ft.:
- 3,554
- Status:
- Active
- Beds:
- 4
- Lot size:
- 0.16 Acres
- Year built:
- 2007
- Baths:
- 4.00
- MLS#:
- 20756906
- Subdivision:
- Stonelake Estates West
ADDITIONAL INFORMATION
Welcome to this inviting home with a great open floor plan that's perfect for modern living. The first floor is highlighted by 20-inch porcelain tiles, creating a seamless flow throughout. The kitchen is spacious and practical, featuring dark cabinets and bevel-edged granite countertops. You'll have plenty of options for entertainment and relaxation with a media room pre-wired for surround sound, a game room, and a study. Step outside to enjoy your private backyard oasis, complete with a large patio and thoughtfully landscaped surroundings, all enclosed by an 8-foot board-on-board fence for added privacy. The home includes a radiant barrier for improved energy efficiency and year-round comfort. Situated near a neighborhood park, this home offers both convenience and a peaceful atmosphere.
- Type:
- Single Family
- Sq.Ft.:
- 3,035
- Status:
- Active
- Beds:
- 4
- Lot size:
- 0.15 Acres
- Year built:
- 2017
- Baths:
- 3.00
- MLS#:
- 20757363
- Subdivision:
- Prairie View Ph 2a
ADDITIONAL INFORMATION
Stunning Highland Home nestled in the sought after Prairie View Community! Zoned to the esteemed Prosper ISD! Home features - 4 Bedrooms, 3 Bathrooms, Study, Formal Dining, Separate Media Room plus a huge Game Room! 2 Bedrooms and 2 Full Baths are downstairs! 4 spacious bedrooms with plenty of natural light. 3 bathrooms, including a master en-suite with separate shower and tub. Separate Study with French doors for quiet work sessions. Formal dining room perfect for special occasions. Separate media room for movie nights. Game room for endless entertainment! Gourmet kitchen with granite countertops, stainless steel appliances! And a Private backyard oasis with a covered patio to enjoy your quiet evenings! 2023 updates include - Upstairs Bath renovated, Carpet in downstairs bedrooms and study replaced with LVP, Garage and Patio Epoxy! No carpet downstairs! Walking Distance to Schools! Enjoy your evenings at the Northeast Community Park with walking trails, fishing, skate park, picnic tables, cricket pitches, practice and game fields and a playground! This home has it all! Incredible opportunity to own a piece of paradise! REFRIGERATOR, WASHER, DRYER, MEDIA EQUIPMENT AND WATER SOFTENER SYSTEM CONVEYS WITH THE HOME! SCHEDULE TODAY!
- Type:
- Single Family
- Sq.Ft.:
- 4,254
- Status:
- Active
- Beds:
- 5
- Lot size:
- 0.28 Acres
- Year built:
- 2008
- Baths:
- 4.00
- MLS#:
- 20754596
- Subdivision:
- Villages At Willow Bay Ph V
ADDITIONAL INFORMATION
Welcome to 12318 Botanical Lane, located in the Villages at Willow Bay. This beautiful features 5 bedrooms, Office, 4 bathrooms, a 3-car garage and has been meticulously maintained. Upon entering, you're greeted by a spacious open floor plan with high ceilings, natural light, and elegant finishes. This home has had many updates throughout, including new carpet and hardwood flooring and much more. The bright, airy kitchen overlooks the living room, which features a stunning stone fireplace, perfect for gatherings and cozy evenings.The kitchen boasts all new stainless steel appliances, granite countertops, a stylish glass backsplash, an island, and ample cabinetry, offering both style and functionality. The generously sized primary bedroom features tray ceilings and an ensuite bathroom with dual sinks, a large soaking tub, and walk-in shower. Upstairs, enjoy a versatile open flex space perfect for a game room, along with a dedicated media room with a Laser 4K Projector and surround sound for entertainment and movie nights. The expansive backyard oasis features a covered patio, a large pool, and a relaxing hot tub, perfect for outdoor enjoyment.
- Type:
- Single Family
- Sq.Ft.:
- 3,472
- Status:
- Active
- Beds:
- 4
- Lot size:
- 0.22 Acres
- Year built:
- 1997
- Baths:
- 3.00
- MLS#:
- 20749301
- Subdivision:
- Plantation Estates Ph One
ADDITIONAL INFORMATION
Walk up to this beautiful home with a covered front porch to welcome you! Beautiful open floorplan with natural light and plenty of space to enjoy with two large living areas and dining space all open to kitchen. Large kitchen with island overlooking the oversized backyard. Greenbelt and walking trails are directly behind and you will have direct access to the trail. Upstairs you will find a large bonus room and four spacious bedrooms including a large master suite! Dark window screens to help with the electric bill! There is plenty of storage and cabinets throughout the home and it's located directly next to the community pool and park. Quiet cul-de-sac street within minutes of DNT, 121, Stonebriar Mall, Plantation Golf Club, restaurants and shopping. Storage shed on side of house as well. Refrigerator negotiable with offer! Don't miss out on this amazing home in the perfect location!
$549,000
4708 Avery Circle Frisco, TX 75035
- Type:
- Single Family
- Sq.Ft.:
- 2,066
- Status:
- Active
- Beds:
- 4
- Lot size:
- 0.21 Acres
- Year built:
- 1999
- Baths:
- 2.00
- MLS#:
- 20735344
- Subdivision:
- Cecile Place Ph Ii
ADDITIONAL INFORMATION
Fantastic Location: this beautiful home is nestled on a cul-de-sac with large shade trees. This 4 bedroom 2 full bath home is a must-see! A kitchen lover's dream includes gorgeous fantasy brown natural stone countertops, an upgraded premium Fisher & Paykel 2-drawer dishwasher, and a sizeable large farm-style kitchen sink. An impressive large skylight beams natural light into the kitchen. The kitchen opens to a large living area boasting a beautiful natural stone fireplace and an extensive view of your impressive outdoor oasis featuring a large heated sparkling pool and spa on a large lot, allowing plenty of room for play and gardening. View of the pool can be seen from 2 bedrooms! Roof and gutter replacement 2023, Carpet and wood like floors replaced with premium materials in 2022. Upgraded lighting, all ceiling fans replaced. See the updated list in supplements! The home is located in a top-rated Frisco School District. All 3 schools are nearby. Close to 121 and Preston Rd. LOTS of Shopping and Restaurants!
- Type:
- Single Family
- Sq.Ft.:
- 2,222
- Status:
- Active
- Beds:
- 3
- Lot size:
- 0.16 Acres
- Year built:
- 1991
- Baths:
- 2.00
- MLS#:
- 20731976
- Subdivision:
- Preston Vineyards Sec One
ADDITIONAL INFORMATION
Beautiful home in the lovely Frisco! Located just minutes from top-rated schools, shopping, and dining, this home has everything you need to live your best life in Frisco! Nestled in the sought-after Preston Vineyard community. NO HOA! The spacious kitchen, complete with granite countertops and modern appliances, flows seamlessly into the family room, creating a perfect space for entertaining. Step outside to your private backyard retreat, ideal for weekend barbecues or quiet evenings under the stars. With spacious formal living space and dining, this home offers plenty of space to enjoy the house as you please!
$504,950
10612 Atlanta Drive Frisco, TX 75035
- Type:
- Single Family
- Sq.Ft.:
- 1,693
- Status:
- Active
- Beds:
- 4
- Year built:
- 1993
- Baths:
- 2.00
- MLS#:
- 20756474
- Subdivision:
- Plantation Resort 01b
ADDITIONAL INFORMATION
One Story in East Frisco! Sought after Plantation Resort Property in great location near 121, New retail and shopping as well as business park. Public golf course in the neighborhood. Home with 4 Bedrooms with 2 full baths. Kitchen with newly installed granite countertop and backsplash. Newly installed hardwood flooring throughout entry into the living room and all bedrooms with all new base board. Great size backyard with private fence. Split bedroom floorplan with spacious master bedroom and bath with walk-in closet, separate shower and garden tub. Great layout! Plus, newly replaced AC unit and all low-E window glasses. A lot of upgrades on the list provided includes remodeled bathrooms. Owner has an active Real Estate license.
- Type:
- Townhouse
- Sq.Ft.:
- 2,320
- Status:
- Active
- Beds:
- 3
- Lot size:
- 0.06 Acres
- Year built:
- 2024
- Baths:
- 3.00
- MLS#:
- 20755290
- Subdivision:
- Village On Main Street Townhomes
ADDITIONAL INFORMATION
CB JENI HOMES EMILY floor plan. Perched high up for a lovely park facing view, this home offers a contemporary open floor plan with modern design. Gourmet kitchen with quartz counters, over-sized island, under cabinet lighting, gas stainless steel appliances, venting to outside, custom site finished cabinetry in white with coordinating hardware, high grade wood look plank flooring on first floor, high end tile at wet areas. Luxurious owner's suite is complete with an oversized walk-in shower, dual sinks, spacious closet, linen cabinet. Oversized secondary bedrooms. Great storage space throughout. Second entrance at back next to garage. Classic neutral color palette throughout. Energy efficiency with whole home quality construction. MOVE IN READY NOW!

The data relating to real estate for sale on this web site comes in part from the Broker Reciprocity Program of the NTREIS Multiple Listing Service. Real estate listings held by brokerage firms other than this broker are marked with the Broker Reciprocity logo and detailed information about them includes the name of the listing brokers. ©2024 North Texas Real Estate Information Systems
Frisco Real Estate
The median home value in Frisco, TX is $653,100. This is higher than the county median home value of $488,500. The national median home value is $338,100. The average price of homes sold in Frisco, TX is $653,100. Approximately 65.25% of Frisco homes are owned, compared to 29.03% rented, while 5.72% are vacant. Frisco real estate listings include condos, townhomes, and single family homes for sale. Commercial properties are also available. If you see a property you’re interested in, contact a Frisco real estate agent to arrange a tour today!
Frisco, Texas 75035 has a population of 193,140. Frisco 75035 is more family-centric than the surrounding county with 53.05% of the households containing married families with children. The county average for households married with children is 44.37%.
The median household income in Frisco, Texas 75035 is $134,210. The median household income for the surrounding county is $104,327 compared to the national median of $69,021. The median age of people living in Frisco 75035 is 37.5 years.
Frisco Weather
The average high temperature in July is 93.5 degrees, with an average low temperature in January of 32.2 degrees. The average rainfall is approximately 40.4 inches per year, with 1.4 inches of snow per year.
