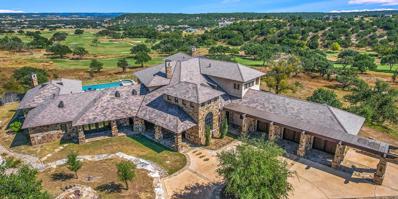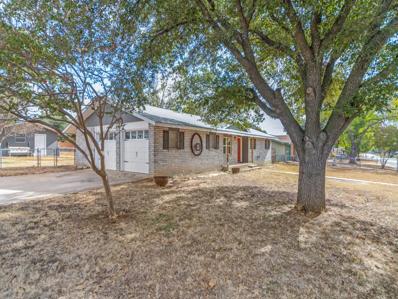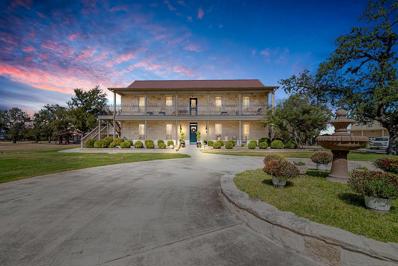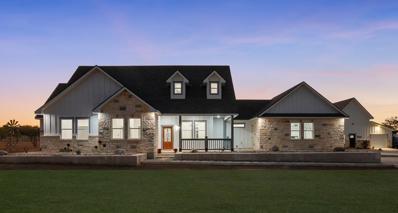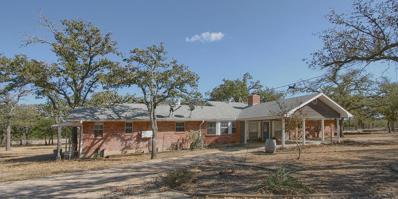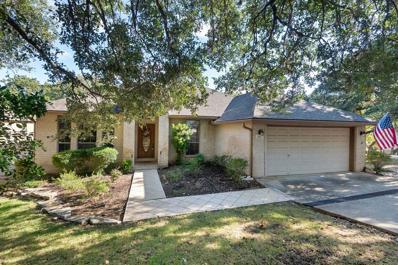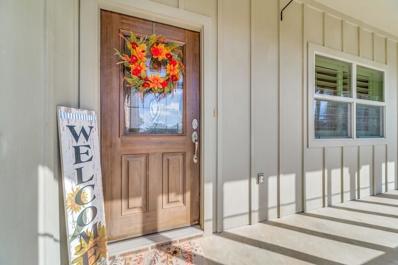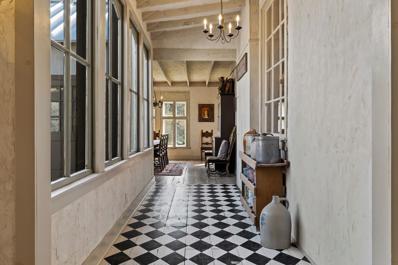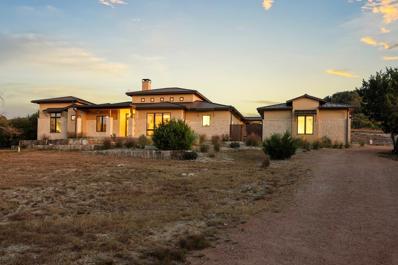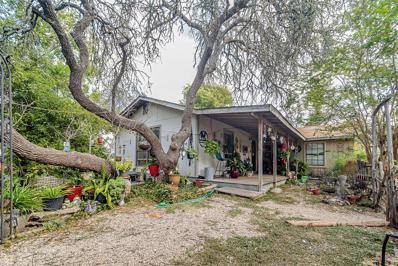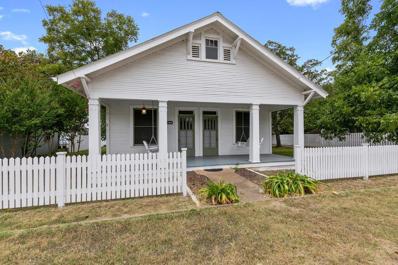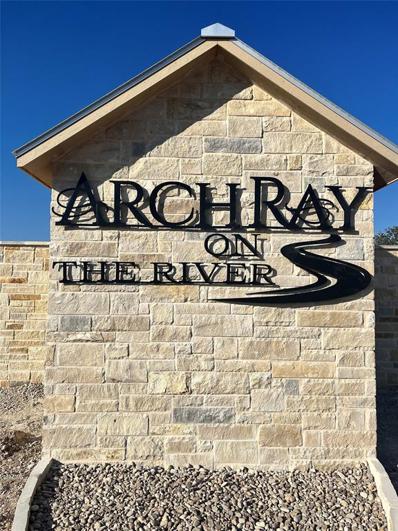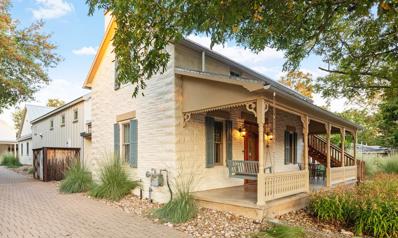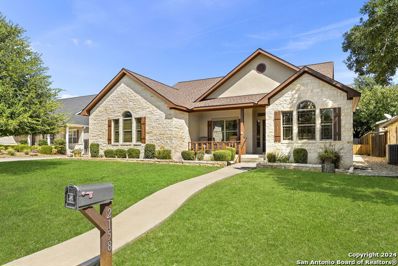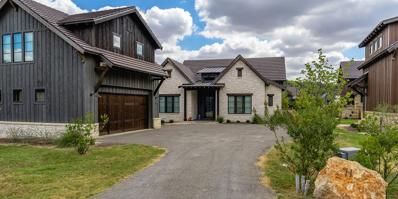Fredericksburg TX Homes for Sale
$13,750,000
2515 Boot Ranch Circle Fredericksburg, TX 78624
- Type:
- Single Family
- Sq.Ft.:
- 8,370
- Status:
- Active
- Beds:
- 4
- Baths:
- 6.00
- MLS#:
- 96242
- Subdivision:
- Boot Ranch
ADDITIONAL INFORMATION
Purchase includes a $200K exclusive membership to Boot Ranch. Access to private golf & family amenities in a luxury community with homes ranging from $2.5M to $10M. The community boasts a lake club, swimming pools, fitness center, golf, fishing, private dining, a 55,000 sq ft Club House Village, tennis, multi-sport courts, biking, trail systems, trap & skeet range, and regular member activities.
- Type:
- Ranch
- Sq.Ft.:
- 1,164
- Status:
- Active
- Beds:
- 2
- Baths:
- 2.00
- MLS#:
- 96240
- Subdivision:
- N/A
ADDITIONAL INFORMATION
Centrally located under a mile off bustling Main Street in Fredericksburg, Tx on a corner lot, this 2/2 brick home is quaint, functional and primed for a new owner. You enter the home into the open concept double living and kitchen area with a clear view into the back yard. Off to the right are 2 main bedrooms and sizable full bathroom. On the left is a 2 car garage and small bonus room providing additional opportunity for improvement, especially with the 2nd full bathroom located adjacent to them. The backyard is surprisingly big and offers ample space for outdoor living. There is also a large shop space in the back that could be readily improved to easily add value to this property.
- Type:
- Single Family
- Sq.Ft.:
- 1,638
- Status:
- Active
- Beds:
- 3
- Baths:
- 2.00
- MLS#:
- 96239
- Subdivision:
- Sunrise Village
ADDITIONAL INFORMATION
Discover an incredible opportunity with Creek Street Cottage, an affordable income-producing property nestled in the heart of Texas wine country. This charming 3-bedroom, 2-bathroom one story home is a short-term rental & offers the perfect blend of flexibility and comfort, making it an ideal choice for those seeking a second home w a permit or a primary residence. This property offers a fully furnished interior that exudes warmth and character. The living area with fireplace is perfect for relaxation, while the newly renovated bonus room provides an excellent space for entertaining or enjoying quality time with family and friends. The well-appointed kitchen and dining area make it easy to prepare meals, whether you're hosting guests or enjoying a quiet evening in. This home ensures a restful retreat after a day of exploring the nearby wineries, shops, and attractions. One of the standout features of this property is the large, peaceful backyard, which provides a perfect setting for outdoor gatherings, family fun, or simply soaking up the serene atmosphere. It's an excellent space for kids or for pets to roam. Don't miss this chance to own a piece of downtown Fredericksburg.
$1,650,000
10 Das Landing Fredericksburg, TX
- Type:
- Single Family
- Sq.Ft.:
- 1,738
- Status:
- Active
- Beds:
- 3
- Lot size:
- 16.5 Acres
- Year built:
- 2016
- Baths:
- 2.00
- MLS#:
- 1820203
- Subdivision:
- N/A
ADDITIONAL INFORMATION
10 Das Landing Lane is a picturesque 16.5+/- acre property located 10 minutes south of Fredericksburg. The focal point of the property is a beautiful two-story 1,738 SqFt, 3B/1.5BA custom Farmhouse. Additionally, there are two, 1,155 SqFt, 2B/2BA Cabins. All were built in 2016. The property is actively income-producing as the houses are occasionally used as short-term rentals, grossing $45,000-$50,000 per year. Entering the property from US-87, you will follow a driveway back to the improvements tucked away amongst oak trees. You will come to a split in the road that leads to both cabins on the left and the Farmhouse to the right. The fenceline at the back of the property is shared with a very large ranch. There are plenty of oak trees and nice hill country views. IMPROVEMENTS: Main House The Farmhouse sits at the back of the property, giving it a nice bit of seclusion. As you enter this charming 2-story home, you are greeted with custom Hickory floors that were cut and hand-scraped onsite. Just inside the front door is a dining area and a large kitchen with granite countertops and stainless-steel appliances. Down the hallway is a spacious bedroom, the only one on the first story. Across the hall, you will find a laundry-half bathroom. The living room is centered around an electric fireplace, making it cozy in the wintertime. At the top of the stairs, there is a small landing used as an office space. Down the hall are the bedrooms, one of which is the Master. It has many windows for natural light and a walk-in closet. The master shares a Jack & Jill full bathroom with the other second story bedroom. The furniture in the Farmhouse is negotiable. Cabins The cabins are almost identical in build, layout, and design but both have a unique touch. Each bedroom in both cabins is spacious and has its own en-suite full bathroom, consisting of his/hers sinks, a walk-in shower, and a spa bathtub. The furniture in both cabins will convey. There are 3 septics on the property. The house and each cabin have their own. Fenced Paddock A 3.5+/- acre fenced paddock holds goats that the current owners use for their ag-exemption. The livestock are watered from a trough that is fed by one of the water wells. The property is perimeter fenced on the North, East, and West sides. Grain Silo Gazebo Near the cabins sits a grain silo that has been converted into a gazebo for an outdoor lounging area. Concrete Slab Near the southeastern corner of the property there is a 60x40 concrete slab that was poured for a Mueller metal building. WATER: The property has two water wells that supply water to the main improvements. Per the State of Texas Well Report, one water well has a depth of 490 ft, yields 25 GPM, and has an 8" diameter. The second water well has a depth of 500 ft, yields 25+ GPM, and also has an 8" diameter. ELECTRICITY: Electricity is provided by Central Texas Electric Co-op. There are 2 meters on the property for the farmhouse and cabins. WILDLIFE: Axis Deer, Blackbuck Antelope, White-tailed Deer, Dove, Turkeys, and other animals roam the property. VEGETATION and TERRAIN: Oak trees are scattered throughout the property along with a variety of native grasses. Elevation drops over 20 feet through the property from 1,960ft at the Farmhouse and cabins to 1,940ft at the front gate. This gives a vantage point for great views. LOCATION: 8.8+/- miles from Fredericksburg and 10+/- miles from Gillespie County Airport 60+/- miles from San Antonio 85+/- miles from Austin 250+/- miles from DFW 256+/- miles from Houston TAXES: Ag Exemption-maintained through goats whose purchase can be negotiated separately from the sale of the property. NOTES: Active income-producing Short-Term Rental (STR) property, grossing $45,000-$50,000/year. Furniture in Farmhouse is Negotiable. Furniture in cabins will convey. Minimal Restrictions. Hunting is allowed. The property is shown by appointment only.
$2,795,000
45 Pfeiffer Rd Fredericksburg, TX 78624
- Type:
- Single Family
- Sq.Ft.:
- 6,858
- Status:
- Active
- Beds:
- 6
- Baths:
- 8.00
- MLS#:
- 94233
- Subdivision:
- N/A
ADDITIONAL INFORMATION
Fbg. German Style Estate. 290 near Blumenthal and Pedernales. Gated 2 story 4 bed 3.5 bath. Vaulted ceilings, travertine floors, limestone fireplace. Wolfe appliances. Upstairs large media/game room & office. Guest house 1920 sq.ft. 2 bed 3.5 bath/ downstairs large garage/workshop. Elevator.
$1,495,000
219 Armory Rd Fredericksburg, TX 78624
- Type:
- Single Family
- Sq.Ft.:
- 2,197
- Status:
- Active
- Beds:
- 3
- Baths:
- 2.00
- MLS#:
- 94228
- Subdivision:
- N/A, Not In Sub
ADDITIONAL INFORMATION
COMFORTABLE COUNTRY ELEGANCE - Brand new, 3BD/2BTH home situated on 5+ acs w/ impressive views in prime location. Incl. natural stone accents, high-vault ceilings & durable strand woven bamboo flrs.Light filled living room w/ windows overlooking pond, beautiful views & stone wood-burning fireplace.Kitchen overlooks the living rm w/ custom cabinetry, granite countertops, island & large farmhouse sink. Cozy dining area w/ accent stone walls next to kitchen. Master suite w/ vaulted ceilings, a stone accent wall & ensuite bath w/ marble flrs, double vanity sinks, large walk-in shower w/ x2 rains shower heads & huge walk-in closet w/ great built-ins. Also, 2 spacious guest rms w/ large closets. Guest bath equipped w/ 2double vanity sinks & tub/shower combo. Upstairs space easily converted to a media rm, workout rm, you name it! Utility rm w/ cabinetry & large counter-space leading to 2-car oversized garage. Home fully spray foamed & energy efficient. Guest house w/ high vault ceilings, living/studio, full bath & loft w/ attached implement garage w/ flr drains, kitchenette & walk-in cooler! Outdoor features include lined pond, 1,400 sqft workshop, full RV hookup & more!
- Type:
- Ranch
- Sq.Ft.:
- 2,447
- Status:
- Active
- Beds:
- 3
- Baths:
- 3.00
- MLS#:
- 94227
- Subdivision:
- N/A, Not In Sub
ADDITIONAL INFORMATION
Rare opportunity to acquire 248 +/- acres in the Willow City area, less than 12 miles from Main ST, 1700+ foot of frontage on HWY 16 plus access to the western portion of the property from Weidenbach Rd (privately maintained, paved road). Very diverse soil conditions ranging from sandy loam/heavy clay/ cliche with very little rock. Approximately 15 acres near the western portion is high fenced and planted in grapes and part of the highway frontage also had grapes but have been removed due to age and attrition, infrastructure is still in place for irrigation and trellis. There is outstanding potential for several ponds to be installed along the southern boundary where a draw carrying a significant amount or runoff transverses the property. The home on the property is certainly very livable but needs updating, nice setting with post oaks. Pool, detached garage, even sml greenhouse. There are multiple sites for a new home, one of those has great views, electric in place and two of 5 wells right there. Three of the wells are permitted for irrigation, wells range from 30-100 GPM! Located near the vineyard is a 2600 SF metal building for equipment & supplies. Corrals & working pens.
- Type:
- Other
- Sq.Ft.:
- 2,195
- Status:
- Active
- Beds:
- 3
- Baths:
- 2.00
- MLS#:
- 94222
- Subdivision:
- Heritage Hill Country
ADDITIONAL INFORMATION
Don't miss this wonderful home, situated on a desirable, premium lot with a spectacular creek view location! The moment you walk in, expansive views draw you in to the large deck overlooking the creek and its soothing fountain...a picture perfect place to relax and enjoy the incredible setting! Noteworthy details include a Swarovski crystal chandelier in the dining room, a large open-plan kitchen with walk-in pantry, a spacious living room with fireplace, a split 3-bedroom floor plan, abundant built-in storage throughout, and a large laundry room with sink. Two flex-rooms provide additional space for dedicated office, hobby, or reading rooms. You'll find a lovely park next to the home, providing even more beautiful views and easy access to the walking trail. Recent updates include new roof and neutral paint throughout, as well as replacement of the HVAC, water heater, and soft water systems. Most, if not all, the windows were replaced in 2016 (with a transferable 20yr glass warranty). Home is located within easy walking distance of the neighborhood's amenities including its clubhouse, swimming pool, and abundant activities. Heritage Hill Country is an active 55+ gated community.
- Type:
- Other
- Sq.Ft.:
- 3,228
- Status:
- Active
- Beds:
- 5
- Baths:
- 4.00
- MLS#:
- 94214
- Subdivision:
- N/A, Not In Sub
ADDITIONAL INFORMATION
Beautiful setting amongst century oaks, this 1800s historical limestone has been thoughtfully modernized with additions which have made it a popular short term rental destination for families and friends to enjoy the f'burg life. Marschall Creek Retreat is capable of sleeping up to nine guests. Stone interior walls, hand carved wood beams, original wood flooring, even antique, handmade wood doors give it that charm of yesteryear. About 10 minutes from downtown (and three minutes from a Dinoburger, IYKYK), this 11+ acres is unrestricted and has potential for your creative touch by restoring the stone structure located behind the home that is missing a roof at the moment. Fortunately we are blessed to have quality builders here that are able to renovate this structure into a premier guesthouse, underground electric has already been installed. There is a large stone patio with fire pit to enjoy as well as a deck with a hot tub. A gated entry ensures privacy for you and your guests with the exception of deer and turkey pretty much ignore those rules. With just a few exceptions, this will convey turnkey.
- Type:
- Other
- Sq.Ft.:
- 1,678
- Status:
- Active
- Beds:
- 3
- Baths:
- 2.00
- MLS#:
- 94207
- Subdivision:
- Crabapple Grove
ADDITIONAL INFORMATION
This lovely garden home in attractive Crabapple Grove offers a very functional 3 bedroom / 2 bathroom floorplan, brand new stainless steel appliances, new waterproof laminate flooring and fresh interior paint. White plantation shutters have been installed throughout the home, which is located on a quiet cul-de-sac. Enjoy a low-maintenance yard, two-car garage and spacious, south-facing screened-in porch. Conveniently located just 1.5 miles from downtown Fredericksburg, this comfortable home is ready for its new owners!
- Type:
- Farm
- Sq.Ft.:
- 4,985
- Status:
- Active
- Beds:
- 5
- Lot size:
- 10.26 Acres
- Year built:
- 1846
- Baths:
- 5.00
- MLS#:
- 6681948
- Subdivision:
- Heritage Park
ADDITIONAL INFORMATION
Located in the serene valley of historic Fredericksburg, Texas, this captivating 10.26-acre property tells the story of perseverance, craftsmanship, and the American dream. This farmhouse estate offers a unique blend of history, natural beauty, and modern convenience, making it a perfect sanctuary for those seeking tranquility or an opportunity to host guests, comfortably sleeping 12. The heart of the main residence is its expansive kitchen. Centered around a majestic raised hearth fireplace, reminiscent of ancestral cooking fireplaces, the kitchen boasts a vast 6x10 feet island crafted from antique store fixtures with its poured concrete countertops, vintage and custom-made cabinets, and a grand antique window. As you ascend to the second floor, reclaimed lumber and crackled paint finishes create an ambiance that whispers tales from centuries past. Vast windows offering breathtaking valley views complement the home throughout. Modern amenities include a double vanity bath, multiple roomy walk-in closets, hidden storage treasures, and laundry facilities surround the main upstairs room. The entry and back of the home have roomy foyers to greet guests as they come and go. Downstairs adjoining the primary bedroom to the main living and dining area rests a picturesque breezeway that looks out onto the large stone and brick patio with fireplace visible from the kitchen. The oversized primary bedroom wing exudes a cozy yet luxurious feel, with timber joists and a masculine fireplace adding warmth to the space. A large copper soaking tub, dual copper-top vanities, and a spacious limestone tile shower in the bathroom invite relaxation, while the antique brick patio and landscaped yard with a winding path to the garden area highlight the property's outdoor living potential. The seamless integration of salvaged wide pine flooring and access to a patio with an outdoor fireplace encapsulates the essence of outdoor living.
- Type:
- Single Family
- Sq.Ft.:
- 3,430
- Status:
- Active
- Beds:
- 4
- Baths:
- 3.00
- MLS#:
- 94205
- Subdivision:
- Cool Water Ranch
ADDITIONAL INFORMATION
Discover your dream home in this custom-built, eco-friendly 4 bedroom, 3 bath Hill Country home, where comfort, sustainability, and accessibility come together beautifully. This thoughtfully designed residence features an open-concept layout that promotes seamless flow between living areas. The gourmet kitchen boasts a gas range, ample cabinet space, an eat-at bar, and a large walk-in pantry. Enjoy architectural elegance with open beams, granite countertops, custom cabinetry, and two fireplaces complemented by white oak floors. Step outside to a covered back patio, perfect for entertaining or relaxing, with views of native gardens. An observation deck offers breathtaking sunsets and starry night skies. Conveniently located near townâ??without city taxesâ??this property includes a fenced backyard and dog run for your furry friends. The primary suite features an en suite with a double sink vanity, walk-in shower, and spacious closet. Abundant natural light fills the home through large windows. An oversized laundry/utility room and a versatile room for an office, exercise space, or pet room complete this unique retreat. Experience the perfect blend of modern living and nature!
$499,000
123 Ulmus Fredericksburg, TX 78624
- Type:
- Ranch
- Sq.Ft.:
- 1,920
- Status:
- Active
- Beds:
- 3
- Baths:
- 2.00
- MLS#:
- 94204
- Subdivision:
- Alamo Springs Ranch
ADDITIONAL INFORMATION
Serene 5 acre property in the heart of the Hill Country. Property offers a 1920 sqft. 3 bedroom and 2 bath main house along with a 1100 sqft 2 bedroom and 1 1/2 bath guest house. Great opportunity to enjoy some peace and quiet, while still just a short drive to Fredericksburg. Property offers plenty of room for expansion and opportunity to make it your own.
- Type:
- Other
- Sq.Ft.:
- 1,212
- Status:
- Active
- Beds:
- 2
- Baths:
- 2.00
- MLS#:
- 94183
- Subdivision:
- South Heights
ADDITIONAL INFORMATION
Presenting Erna and Elgin's Haus, a two-bedroom historic home just minutes from downtown Fredericksburg. Rich in German heritage and original architectural details, this property offers charm and turnkey potential as a short-term rental or boutique commercial space. Property Highlights: Historic Character: Original hardwood floors, antique decor, and German-inspired architecture. Turnkey STR or Small Business Ready: Fully furnished with a well-equipped kitchen, formal dining room, and two cozy living areas. Modern Updates: New water heater and two bathrooms, one with a vintage tub. Outdoor Appeal: Quaint backyard and front porch swing, perfect for guest or client relaxation. This property is a unique opportunity to own a piece of Fredericksburg history with versatile commercial use possibilities.
- Type:
- Condo
- Sq.Ft.:
- n/a
- Status:
- Active
- Beds:
- n/a
- Baths:
- MLS#:
- 2806175
- Subdivision:
- Arch Ray Condominiums
ADDITIONAL INFORMATION
Own a piece of land in the hill country. Located just outside of Fredericksburg, Arch Ray Resort is the perfect place for your weekend getaway home. Property is conveniently located near the entrance and close to the clubhouse.
- Type:
- Other
- Sq.Ft.:
- 2,035
- Status:
- Active
- Beds:
- 3
- Baths:
- 2.00
- MLS#:
- 94172
- Subdivision:
- Crabapple Grove
ADDITIONAL INFORMATION
** Open House Saturday October 26th 11am-1pm** â??Discover modern living in Crabapple Grove, Fredericksburg! This stunning new construction offers 3 spacious bedrooms, 2 luxurious bathrooms, and an abundance of natural light throughout. With sleek, contemporary finishes and large, airy rooms, this home is designed for comfort and style. Don't miss the opportunity to make this bright, open space your own!â??
- Type:
- Other
- Sq.Ft.:
- 2,040
- Status:
- Active
- Beds:
- 3
- Baths:
- 2.00
- MLS#:
- 94171
- Subdivision:
- Crabapple Grove
ADDITIONAL INFORMATION
** OPEN HOUSE SATURDAY OCTOBER 26TH 11AM-1PM** Welcome to this stunning new construction home just minutes from downtown Fredericksburg! This modern 3-bedroom, 2-bathroom home offers a sleek and stylish design, perfect for contemporary living. The open-concept living and dining area creates a spacious and airy atmosphere, ideal for entertaining or everyday comfort. Located within walking distance to Fredericksburg Elementary School, this home is perfect for families seeking convenience and a top-rated school district. Enjoy the charm of Fredericksburg with it's vibrant downtown, just a short drive away. Don't miss your chance to own this beautifully designed home in a prime location!
$1,925,000
Cedar Hills Dr Fredericksburg, TX 78624
- Type:
- Single Family
- Sq.Ft.:
- 3,568
- Status:
- Active
- Beds:
- 3
- Baths:
- 3.00
- MLS#:
- 94163
- Subdivision:
- Cedar Hills
ADDITIONAL INFORMATION
Classic Hill Country natural beauty and end of the road seclusion encompassing over 28 acres close to town! Sprawling German heritage inspired one story 3 bedroom, 2.5 bath residence, rustic Texas style 3 bedroom, 2 bath log guest house, huge 4 car barn/workshop/storage building, 30 GPM well plus 20,500-gallon rainwater purification system. Panoramic views from hillside viewing platform and plentiful wildlife. This is truly the complete Hill Country estate experience so convenient to Fredericksburg shopping, schools, medical facilities, restaurants and entertainment venues.
$527,000
610 N Bowie Fredericksburg, TX 78624
- Type:
- Ranch
- Sq.Ft.:
- 2,044
- Status:
- Active
- Beds:
- 4
- Baths:
- 3.00
- MLS#:
- 94158
- Subdivision:
- FBG Addition
ADDITIONAL INFORMATION
Discover this conveniently located gem just steps from Grand Central Market and Main Street! This spacious home features 4 bedrooms, 3 bathrooms, and two versatile bonus rooms, perfect for an office or playroom. The floor plan offers a private suite with its own entry, ideal for guests or multigenerational living. Enjoy peace of mind with a brand-new roof and water heater in 2023. Enjoy your large freeform swimming poolâ??perfect for entertaining or relaxing in the sun. Alley access adds convenience for parking and deliveries. The open layout seamlessly connects the kitchen, dining space, and living room, creating a welcoming atmosphere. The primary bedroom boasts an en suite bathroom and a generous walk-in closet. This property is being sold as-is, presenting a fantastic opportunity to customize and make it your own. Don't miss out on this wonderful home in a vibrant neighborhood! Schedule a showing today! Possible STR permit allowed, will need to check with the City.
$2,598,000
204 W Creek St Fredericksburg, TX 78624
- Type:
- Other
- Sq.Ft.:
- 3,476
- Status:
- Active
- Beds:
- 3
- Baths:
- 3.00
- MLS#:
- 94155
- Subdivision:
- N/A
ADDITIONAL INFORMATION
THE THIELE HAUS - Originally built in 1875 the home maintains its old world charm with an impressive blend of modern conveniences just 2 blocks form Main street. The huge great room offers towering vaulted ceilings and reclaimed exposed beams & stone fireplace. Chef's kitchen is well thought out with double islands, thermador gas range, double ovens & farm house sink. Spa-like master suite provides vaulted ceilings, ensuite master bath with double vanities, a beautiful walk-in shower, soaker tub and large walk in closet. The two additional bedrooms are contained within the older part of the house. The 1st bedroom downstairs includes original pine floors, its own full bathroom, claw footed tub sitting amongst antique wood curved windows. Upstairs and you will find a charming studio suite 3rd bedroom. Plus large pantry, laundry area, home office and awesome outdoor living space with screened porch. Guest house offers full kitchen , living area, 1bd 1ba. Roomy 4 car carport with additional storage. The giant 102 x 201 lot with great landscaping and mature trees. All of Fredericksburg is easily walkable which means a day of shopping or a night out to dinner is just a few steps away.
- Type:
- Single Family
- Sq.Ft.:
- 2,352
- Status:
- Active
- Beds:
- 4
- Lot size:
- 0.23 Acres
- Baths:
- 3.00
- MLS#:
- 1817447
- Subdivision:
- StoneRidge
ADDITIONAL INFORMATION
Welcome to your dream home in the heart of Fredericksburg! This beautifully maintained 4-bedroom, 3-bath residence perfectly blends comfort and elegance. With its prime location just moments away from shopping and world-renowned wineries, you can enjoy the best of both relaxation and recreation. The exterior combines stucco and rock to create a classic hill country aesthetic, making this home as attractive outside as it is inside. Step inside to discover an inviting open layout featuring stunning coffered ceilings and stylish tile floors that flow seamlessly through the main living area. The heart of the home is the gorgeous kitchen, equipped with sleek granite countertops and ample cabinet space-ideal for culinary enthusiasts.Retreat to the spacious primary bedroom, a true sanctuary that boasts a luxurious en-suite bathroom with a soaking tub and a separate shower, perfect for unwinding after a long day. The living room is anchored by a striking stone fireplace that reaches the ceiling, adding warmth and character to the space. Enjoy your mornings on the charming front porch, sipping coffee while taking in the serene surroundings. The expansive back porch overlooks a beautifully landscaped yard, providing a tranquil setting for outdoor gatherings. For hobbyists or those needing extra storage, a well-organized building awaits-perfect for crafts, tools, or anything you desire.Don't miss your chance to make this stunning property your new home!
$2,850,000
65 Riviera Cove Fredericksburg, TX 78624
- Type:
- Single Family
- Sq.Ft.:
- 1,973
- Status:
- Active
- Beds:
- 4
- Baths:
- 5.00
- MLS#:
- 94146
- Subdivision:
- Boot Ranch
ADDITIONAL INFORMATION
Purchase includes a $200K exclusive membership to Boot Ranch. Access to private golf & family amenities in a luxury community with homes ranging from $2.5M to $10M. The community boasts a lake club, swimming pools, fitness center, golf, fishing, private dining, a 55,000 sq ft Club House Village, tennis, multi-sport courts, biking, trail systems, trap & skeet range, and regular member activities.
- Type:
- Single Family
- Sq.Ft.:
- 2,191
- Status:
- Active
- Beds:
- 4
- Baths:
- 5.00
- MLS#:
- 94143
- Subdivision:
- Boot Ranch
ADDITIONAL INFORMATION
- Type:
- Single Family
- Sq.Ft.:
- 2,907
- Status:
- Active
- Beds:
- 4
- Baths:
- 5.00
- MLS#:
- 94142
- Subdivision:
- Boot Ranch
ADDITIONAL INFORMATION
Purchase includes a $200K exclusive membership to Boot Ranch. Access to private golf & family amenities in a luxury community with homes ranging from $2.5M to $10M. The community boasts a lake club, swimming pools, fitness center, golf, fishing, private dining, a 55,000 sq ft Club House Village, tennis, multi-sport courts, biking, trail systems, trap & skeet range, and regular member activities.
- Type:
- Single Family
- Sq.Ft.:
- 1,532
- Status:
- Active
- Beds:
- 3
- Baths:
- 2.00
- MLS#:
- 94127
- Subdivision:
- Oaks Of Windcrest
ADDITIONAL INFORMATION
MOVE IN READY and situated in a convenient location close to the hospital, local high school, HEB and other shopping & dining options. This 3/2 home features a desirable split floor plan with the heart of the home being the living, dining and kitchen areas. The kitchen offers granite counters, a large island, stainless steel appliances and ample cabinet spaceâ??ideal for both casual meals and entertaining guests. The primary suite is complete with carpeting, a generous walk-in closet, and an en suite with dual sinks and a walk-in shower. The two additional bedrooms are spacious - perfect for family, guests, or a home office. Tile in common areas and wood floors in 2 bedrooms. Backyard is perimeter fenced and has established trees.

The data relating to real estate for sale on this website comes in part from the Internet Data Exchange (IDX) of the Central Hill Country Board of REALTORS® Multiple Listing Service (CHCBRMLS). The CHCBR IDX logo indicates listings of other real estate firms that are identified in the detailed listing information. The information being provided is for consumers' personal, non-commercial use and may not be used for any purpose other than to identify prospective properties consumers may be interested in purchasing. Information herein is deemed reliable but not guaranteed, representations are approximate, individual verifications are recommended. Copyright 2024 Central Hill Country Board of REALTORS®. All rights reserved.


Listings courtesy of Unlock MLS as distributed by MLS GRID. Based on information submitted to the MLS GRID as of {{last updated}}. All data is obtained from various sources and may not have been verified by broker or MLS GRID. Supplied Open House Information is subject to change without notice. All information should be independently reviewed and verified for accuracy. Properties may or may not be listed by the office/agent presenting the information. Properties displayed may be listed or sold by various participants in the MLS. Listings courtesy of ACTRIS MLS as distributed by MLS GRID, based on information submitted to the MLS GRID as of {{last updated}}.. All data is obtained from various sources and may not have been verified by broker or MLS GRID. Supplied Open House Information is subject to change without notice. All information should be independently reviewed and verified for accuracy. Properties may or may not be listed by the office/agent presenting the information. The Digital Millennium Copyright Act of 1998, 17 U.S.C. § 512 (the “DMCA”) provides recourse for copyright owners who believe that material appearing on the Internet infringes their rights under U.S. copyright law. If you believe in good faith that any content or material made available in connection with our website or services infringes your copyright, you (or your agent) may send us a notice requesting that the content or material be removed, or access to it blocked. Notices must be sent in writing by email to [email protected]. The DMCA requires that your notice of alleged copyright infringement include the following information: (1) description of the copyrighted work that is the subject of claimed infringement; (2) description of the alleged infringing content and information sufficient to permit us to locate the content; (3) contact information for you, including your address, telephone number and email address; (4) a statement by you that you have a good faith belief that the content in the manner complained of is not authorized by the copyright owner, or its agent, or by the operation of any law; (5) a statement by you, signed under penalty of perjury, that the inf
| Copyright © 2024, Houston Realtors Information Service, Inc. All information provided is deemed reliable but is not guaranteed and should be independently verified. IDX information is provided exclusively for consumers' personal, non-commercial use, that it may not be used for any purpose other than to identify prospective properties consumers may be interested in purchasing. |
Fredericksburg Real Estate
The median home value in Fredericksburg, TX is $372,499. This is lower than the county median home value of $543,700. The national median home value is $338,100. The average price of homes sold in Fredericksburg, TX is $372,499. Approximately 52.67% of Fredericksburg homes are owned, compared to 29.38% rented, while 17.95% are vacant. Fredericksburg real estate listings include condos, townhomes, and single family homes for sale. Commercial properties are also available. If you see a property you’re interested in, contact a Fredericksburg real estate agent to arrange a tour today!
Fredericksburg, Texas has a population of 10,864. Fredericksburg is more family-centric than the surrounding county with 28.83% of the households containing married families with children. The county average for households married with children is 27.03%.
The median household income in Fredericksburg, Texas is $54,771. The median household income for the surrounding county is $64,438 compared to the national median of $69,021. The median age of people living in Fredericksburg is 51.1 years.
Fredericksburg Weather
The average high temperature in July is 92.6 degrees, with an average low temperature in January of 34.2 degrees. The average rainfall is approximately 31.9 inches per year, with 0.6 inches of snow per year.
