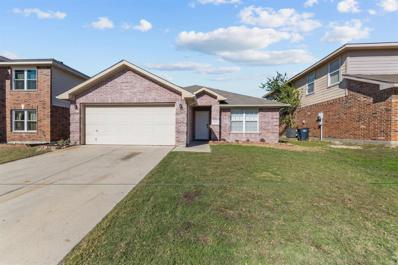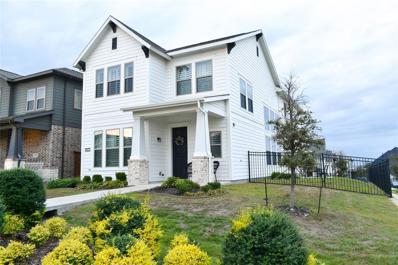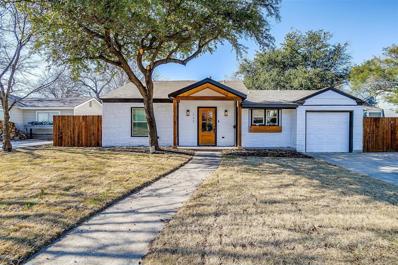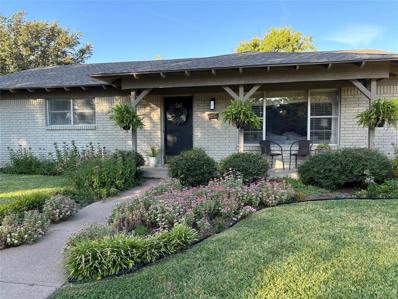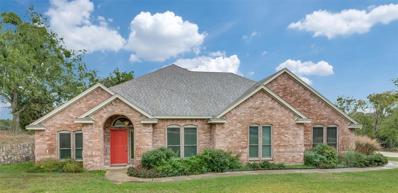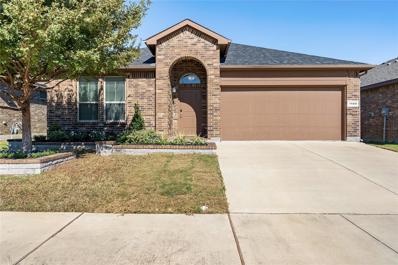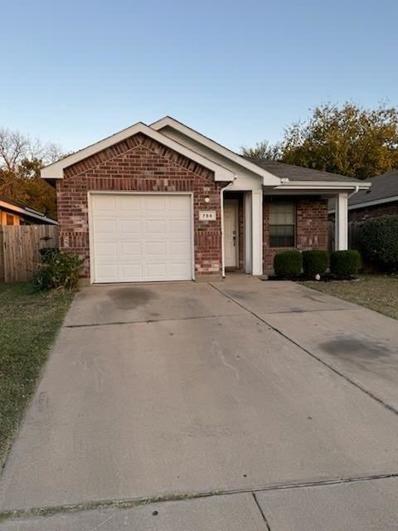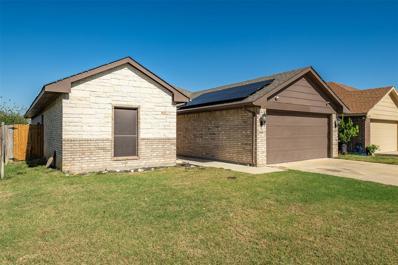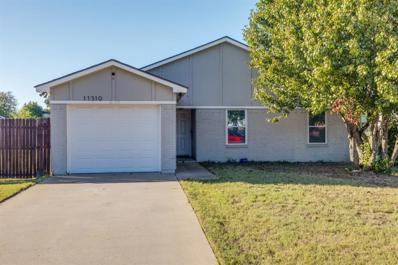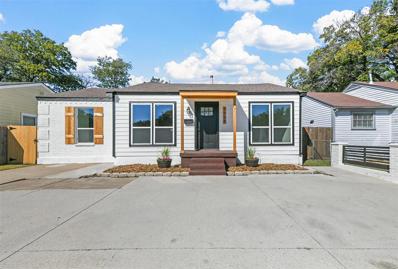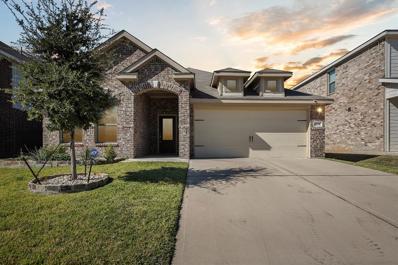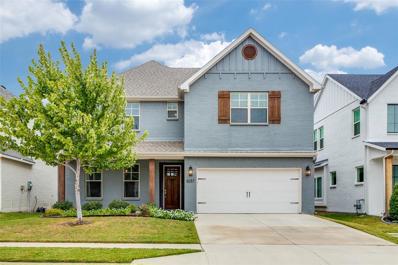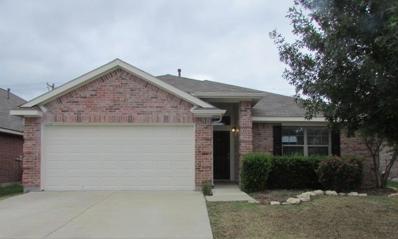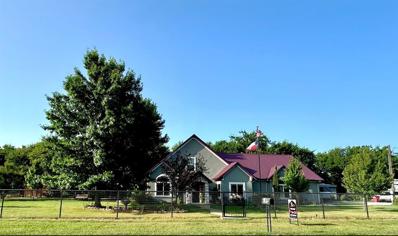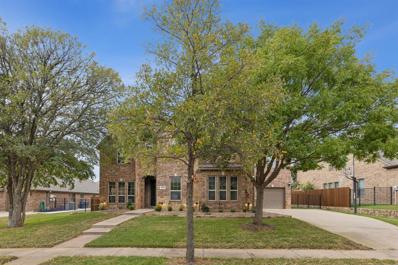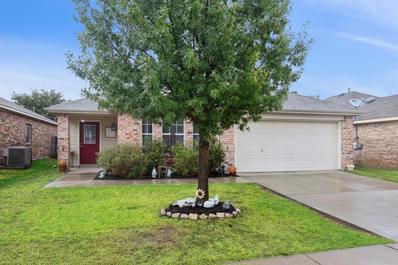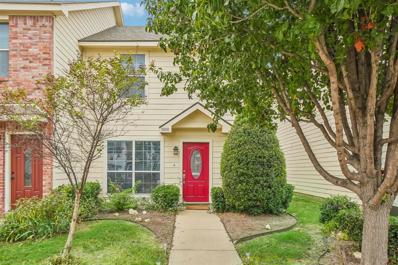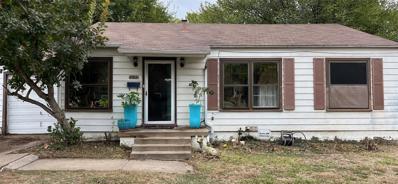Fort Worth TX Homes for Sale
- Type:
- Single Family
- Sq.Ft.:
- 1,707
- Status:
- Active
- Beds:
- 3
- Lot size:
- 0.12 Acres
- Year built:
- 2002
- Baths:
- 2.00
- MLS#:
- 20772873
- Subdivision:
- Chapel Ridge Add
ADDITIONAL INFORMATION
Great location!!! Beautiful 3 bedroom, 2 bath home. Interior of the home has been recently remodeled. New paint, toilets, flooring, and new lights. All new Kitchen appliances! The yard is fenced with much of the front and back yards beautified with new sod. This home will not last long!
- Type:
- Single Family
- Sq.Ft.:
- 2,690
- Status:
- Active
- Beds:
- 4
- Lot size:
- 0.14 Acres
- Year built:
- 2020
- Baths:
- 3.00
- MLS#:
- 20774462
- Subdivision:
- Walsh Ranch Quail Valley
ADDITIONAL INFORMATION
Stunning Well Maintained Custom David Weekly Home in highly desirable Walsh Ranch Community. Home is just two blocks from Walsh Elementary School. This home boasts upgrades throughout, including engineered hardwood floors, a luxurious garden tub, designer wallpaper, and premium mirrors and light fixtures throughout. When you open the Plantation Shutters, you can enjoy plenty of natural light throughout the house. The open floor plan includes a primary suite downstairs and three bedrooms upstairs. The kitchen boasts of marble counter tops, ceiling height custom cabinets, a commercial grade cooktop, and a farmhouse sink. Upstairs there is a second living area or play space for kids, as well as a built in office area, perfect for remote working. The backyard offers ample space for pets, including a dog door and enjoying large cookouts with guests. The Walsh amenities are impressive, including two pools, a gym, a makerspace, multiple parks, hike and walk trails, and a lake with a fishing dock. Additionally, HOA fees cover front lawn maintenance, high speed internet, amenity use, and a robust resident activity calendar.
- Type:
- Single Family
- Sq.Ft.:
- 1,300
- Status:
- Active
- Beds:
- 2
- Lot size:
- 0.17 Acres
- Year built:
- 1942
- Baths:
- 1.00
- MLS#:
- 20772470
- Subdivision:
- Crestwood Add
ADDITIONAL INFORMATION
Welcome to 733 Edgefield Road, where charm meets modern living in the heart of Fort Worth! This delightful 3-bedroom, 1-bathroom home boasts cozy elegance. Nestled on a generous lot, there's plenty of room for outdoor fun or future expansion. With its stylish design and inviting atmosphere, this home is perfect for those who appreciate a blend of comfort and character. Come see it today!
- Type:
- Single Family
- Sq.Ft.:
- 2,124
- Status:
- Active
- Beds:
- 4
- Lot size:
- 0.27 Acres
- Year built:
- 1962
- Baths:
- 2.00
- MLS#:
- 20773585
- Subdivision:
- Wedgwood Add
ADDITIONAL INFORMATION
Nestled on a spacious corner lot in a sought-after, well-established neighborhood, this beautifully updated 4-bedroom, 2-bathroom home offers the perfect blend of comfort and convenience. Boasting a bright and open floor plan, this home features two generous living areas, ideal for entertaining, plus a separate dining room perfect for family meals.Stylish flooring and updates in kitchen, giving the home a fresh, contemporary feel.Space for additional parking, with a large driveway and extra parking area on the side, ideal for guests or recreational vehicles. Enjoy the privacy and space that comes with a corner lot, along with a well-maintained yard perfect for outdoor activities. Located just minutes from local middle and high schools, as well as convenient shopping and dining options along Hulen Road and Chisholm Trail. Quick access to I-20 makes commuting a breeze. A friendly, mature neighborhood that offers both tranquility and easy access to all the amenities you need. This home offers a great combination of modern living and classic charm. Donât miss your chance to make it yoursâschedule a tour today!
- Type:
- Single Family
- Sq.Ft.:
- 2,697
- Status:
- Active
- Beds:
- 3
- Lot size:
- 1.56 Acres
- Year built:
- 2003
- Baths:
- 2.00
- MLS#:
- 20774037
- Subdivision:
- B R Lacy Survey
ADDITIONAL INFORMATION
Welcome to country living with convenient suburban access & amenities. This fenced 1.5 acre retreat offers peaceful surroundings with soaring oaks and morning visits from local family of dears. With spacious living spaces, bedrooms and abundant storage throughout you will have room for everyone and everything important to you. Rejuvenate after a busy day to your private primary ensuite bedroom with the well planned bath, great closet space and lovely window seat overlooking your personal bit of heaven. The open floor plan offers easy entertaining with friends and family with kitchen leading to dining and sprawling den with lovely corner fireplace. Blend your indoor and outdoor living space with this easy flow to the covered back patio from main living & dining spaces. Tucked away home office separated by pretty atrium doors, for those embracing the new work from home lifestyle. This flexible floor plan offers a formal dining or a second living space for whatever you may need. This is the perfect home for those energy conscious buyers looking for the efficiency of solar power with battery back ups. Other energy efficient features include heat pump, timed water heater & high efficiency window and doors, well water and septic system. Unincorporated neighborhood - no city taxes! Established raised beds for vegetable gardening are ready for your fall and spring plantings. Be here in time for next spring & summer blooms of native florals surrounding this lovely 3 bedroom, 2 bath, 3 car garage with 2 living and separate office. Schedule your appointment today and be in for the winter holidays.
- Type:
- Single Family
- Sq.Ft.:
- 5,841
- Status:
- Active
- Beds:
- 5
- Lot size:
- 1 Acres
- Year built:
- 2012
- Baths:
- 6.00
- MLS#:
- 20771263
- Subdivision:
- Bella Flora
ADDITIONAL INFORMATION
ABSOLUTELY STUNNING INSIDE AND OUT! Prepare to be wowed by this breathtaking 5-bedroom, 6-bathroom oasis in the exclusive, gated Bella Flora community! From the moment you enter, an elegant curved staircase sets the stage for the grandeur that follows. Soaring ceilings and unmatched elegance define every inch of this home, where luxury is in every detail. With 5 spectacular ensuites, multiple expansive living areas, and a gourmet kitchen complete with a large center island, granite countertops, top-of-the-line built-in appliances, a butlerâ??s pantry, and a walk-in wine cellar, this home is the epitome of luxury living. Be inspired to work in the remarkable office space, enjoy cozy nights by one of the 3 fireplaces, or entertain in the media room and game room with a bar area. Step outside to your own private paradise, featuring a sparkling pool, ample seating areas, a stunning wood-burning fireplace, and plenty of lush green space for all your outdoor dreams. With a 4-car garage and situated on a coveted cul-de-sac, this home truly offers the ultimate in luxury living. Donâ??t miss your chance to make this magnificent property your own!
- Type:
- Single Family
- Sq.Ft.:
- 1,664
- Status:
- Active
- Beds:
- 3
- Lot size:
- 0.14 Acres
- Year built:
- 2018
- Baths:
- 2.00
- MLS#:
- 20772560
- Subdivision:
- Hawthorne Meadows
ADDITIONAL INFORMATION
Welcome to this stunning, like-new 3-bedroom, 2-bathroom home with an additional office space, perfectly designed for modern living. The open-concept layout creates an inviting atmosphere, showcasing a spacious kitchen with a large island, perfect for entertaining or family gatherings. The kitchen features a premium gas stove and granite counters, ideal for any home chef. Enjoy well-maintained landscaping that adds charm and curb appeal to the property. Located in a desirable community of Hawthorne Meadows with access to a community pool and park, this home offers the best of both comfort and convenience. Donât miss the opportunity to make this beautiful property your new home!
- Type:
- Single Family
- Sq.Ft.:
- 1,387
- Status:
- Active
- Beds:
- 3
- Lot size:
- 0.13 Acres
- Year built:
- 1984
- Baths:
- 2.00
- MLS#:
- 20774011
- Subdivision:
- Lincolnshire Add
ADDITIONAL INFORMATION
Motivated seller, property is ready for a new owner to put some sweat equity into the property and bring it back to its former glory. This handyman special property is located in North Crowley. With easy access to i35W and i20, commuting will be no problem. Downtown Fort Worth is only 17 minutes away, and TCU only 15 mins away. Lot's of potential, come see it today!
- Type:
- Single Family
- Sq.Ft.:
- 4,338
- Status:
- Active
- Beds:
- 5
- Lot size:
- 0.19 Acres
- Year built:
- 2007
- Baths:
- 4.00
- MLS#:
- 20770672
- Subdivision:
- Summer Creek South Add
ADDITIONAL INFORMATION
Welcome to your dream home! This stunning 5-bedroom residence offers luxury, comfort, and ample space for both relaxing and entertaining. Located in a vibrant, sought-after neighborhood close to shopping, dining, and entertainment, this home is perfect for those who value both convenience and tranquility. Step inside to discover an open-concept design that seamlessly connects a spacious living area with a gourmet kitchen, featuring a large island perfect for meal prep and casual dining. The inviting living room is centered around a cozy gas fireplace, creating a warm atmosphere for gatherings. With three separate living areas, there's room for everyone to enjoy their own spaceâwhether it's relaxing with family, hosting guests, or setting up a game room. Upstairs, indulge in the dedicated entertainment spaces, including a stylish bar area and a media room for movie nights or game days. The home boasts a front covered porch, a private back patio, and an upstairs covered balcony, offering multiple spots to unwind and enjoy the outdoors. Nestled in a beautiful community, residents have access to a community pool, hot tub and playground. This home combines luxurious details and modern amenities in a location you'll love. Don't miss out on making this exceptional property your forever home!
- Type:
- Single Family
- Sq.Ft.:
- 1,474
- Status:
- Active
- Beds:
- 3
- Lot size:
- 0.08 Acres
- Year built:
- 2003
- Baths:
- 2.00
- MLS#:
- 4982456
- Subdivision:
- Estate Neighbors
ADDITIONAL INFORMATION
Welcome to your perfect starter home! This cozy 3-bedroom, 2-bath gem offers a warm and inviting atmosphere with tile flooring throughout and a kitchen full of charm. The spacious primary suite boasts a huge walk-in closet for all your storage needs. With its functional layout and welcoming ambiance, this home is an ideal choice for those looking to settle down comfortably.
$290,000
3420 Aruba Lane Fort Worth, TX 76123
- Type:
- Single Family
- Sq.Ft.:
- 1,678
- Status:
- Active
- Beds:
- 4
- Lot size:
- 0.24 Acres
- Year built:
- 2018
- Baths:
- 2.00
- MLS#:
- 20773238
- Subdivision:
- Rainbow Ridge Add
ADDITIONAL INFORMATION
Discover your perfect sanctuary in this energy-efficient 4-bedroom, 2-bath, one owner home, designed for modern living all without the constraints of a homeowners association. Enjoy the benefits of approximately 3 year old solar panels that are NOT leased, solar screens, and a radiant barrier, complemented by 12+ inch attic insulation for maximum efficiency and savings. The open floor plan is ideal for entertaining, featuring stunning granite countertops, a large kitchen island and luxurious vinyl plank flooring throughout. As you retreat to the spacious master suite you will find it complete with vaulted ceilings, a large walk-in closet, dual sinks and added custom shelving. Additional highlights include a 2021 10x12 shed for maximum storage, smart home features for convenience, and a private security system for peace of mind. Schedule your showing today and begin your journey to owning this fantastic home!
- Type:
- Single Family
- Sq.Ft.:
- 1,221
- Status:
- Active
- Beds:
- 3
- Lot size:
- 0.24 Acres
- Year built:
- 1984
- Baths:
- 2.00
- MLS#:
- 20772937
- Subdivision:
- Pine Trees Estates #2
ADDITIONAL INFORMATION
Welcome to the Pine Trees Estates! Upon entering, youâll immediately appreciate the spacious open floor plan, which is enhanced by continuous vinyl plank flooring throughoutâan upgrade thatâs rare in homes of this age. This seamless flooring creates a clean and modern aesthetic, tying all the living areas together while offering durability and easy maintenance. The primary bathroom has been completely remodeled to include a newly added walk-in shower, making it both a stylish and practical feature of the home. The walk-in shower has been finished with sleek, contemporary tiles, and the space is designed with accessibility and luxury in mind. The kitchen has also been fully updated with modern finishes, making it perfect for anyone who enjoys cooking or entertaining. It comes complete with all-new appliances, including a refrigerator, stove, microwave, and dishwasher. The butcher block countertops extend into the kitchen as well, offering plenty of workspace and a timeless aesthetic that complements the cabinetry. The homeâs entryway has also received an upgrade, with the removal of outdated arches and a widening of the hallway entry, making the flow between rooms feel more open and spacious. All baseboards have been replaced throughout the house, contributing to a clean, modern look. In the bedrooms, the closets have been remodeled to maximize storage and organization, making the most of every available inch. With all of these incredible updates, including the garage door, all completed in the last 36 months, this home is truly move-in ready. The combination of modern finishes, energy-efficient upgrades, and thoughtful design makes this a rare find in todayâs market. Whether youâre looking for a turnkey home that requires no additional work or simply want a property that offers comfort and style, this home checks all the boxes. Oh and even a fire pit in the backyard! A full list of updates is available, as well as surveys for the property lines!
- Type:
- Condo
- Sq.Ft.:
- 1,263
- Status:
- Active
- Beds:
- 2
- Lot size:
- 10.68 Acres
- Year built:
- 1928
- Baths:
- 2.00
- MLS#:
- 20760073
- Subdivision:
- One Montgomery Plaza Residence Condo
ADDITIONAL INFORMATION
Live in one of Fort Worth's beloved landmarks at One Montgomery Plaza. This 2 bedroom, double ensuite layout boasts a 6th floor view with tons of natural light, stainless steel kitchen appliances, custom built-ins, and granite countertops found in both the kitchen and bathrooms. The primary bedroom offers a luxurious ensuite with dual sinks, a garden tub with separate shower, and walk-in closet. Located above endless dining and entertainment options, and just minutes from the Stockyards, Dickies Arena, and Downtown! On-site amenities include a luxury rooftop pool, spa, outdoor living & grilling areas, cabanas, putting green, corn hole, indoor lounge, media room theater, first-class fitness center, and gated dog walk areaâall with a 24-hour concierge and security. Unit includes 2 parking spots.
- Type:
- Single Family
- Sq.Ft.:
- 2,007
- Status:
- Active
- Beds:
- 3
- Lot size:
- 0.13 Acres
- Year built:
- 2017
- Baths:
- 3.00
- MLS#:
- 20771547
- Subdivision:
- Creekside Estates
ADDITIONAL INFORMATION
WELCOME to the home of your dreams, where elegance meets comfort. A host of recent upgrades ensures a fresh, modern feel throughout the home, including new flooring, plush carpet, and custom blinds in every room. The kitchen is designed to impress, with new recessed lighting, a spacious farmhouse sink, and all matching appliances for a seamless look. A CUSTOM-BUILT DOG HOUSE with sensor lighting and a doggie door that is conveniently located in the home. The laundry room comes equipped with a WASHER & DRYER for added convenience. Outdoors, the backyard offers a newly extended patio and a well-designed shed. FRENCH DRAIN and additional fencing door provide practical enhancements. Beyond the home, the neighborhood is a blend of comfort and accessibility, with nearby parks, shopping centers, and essential services that make day-to-day life a breeze. Walmart Neighborhood Market is just moments away, ensuring effortless access to essentials. Perfectly suited for families or anyone craving a vibrant community and serene lifestyle, this home is ready to welcome its next owner. Donâ??t miss the chance to call this wonderful property your own!
- Type:
- Single Family
- Sq.Ft.:
- 1,518
- Status:
- Active
- Beds:
- 3
- Lot size:
- 0.14 Acres
- Year built:
- 1943
- Baths:
- 2.00
- MLS#:
- 20772997
- Subdivision:
- Factory Place Add
ADDITIONAL INFORMATION
This exquisite and one-of-a-kind treasure near the Arlington Heights neighborhood has been completely reimagined, from top to bottom, embracing designer finishes and a modern flair while celebrating the homeâs timeless charm. Featuring a desirable split-bedroom layout, the heart of the home is a chef-inspired kitchen designed to elevate both everyday living and entertaining. New windows, upgraded electrical, and countless luxurious touches create an ambiance of elegance throughout. Not a single detail has been overlooked! The real showstopper? A rare detached unit spanning 450 square feet, brimming with potential! Imagine a grand home office, an inviting party room, or the ultimate private retreat for Monday Night Football â the envy of your friends. This remarkable space is a blank canvas, inviting you to create your own masterpiece within this unmatched gem. What's even better is this detached bonus unit already has a brand new heating and cooling system installed. This home is truly move-in ready!
- Type:
- Single Family
- Sq.Ft.:
- 1,624
- Status:
- Active
- Beds:
- 3
- Lot size:
- 0.12 Acres
- Year built:
- 2020
- Baths:
- 2.00
- MLS#:
- 20758096
- Subdivision:
- Oak Rdg Ph 1
ADDITIONAL INFORMATION
Welcome to the beautifully designed **Erie Plan*** A Modern ***One-Story Home*** in the sought-after Oak Ridge Community. This spacious home offers an open floor plan featuring 3 bedrooms and 2 full baths. Inside, you'll find thoughtful details such as energy-efficient appliances, granite countertops, designer wood cabinetry, and elegant two-inch faux-wood blinds throughout including curtains. The primary suite is a true retreat with a generous walk-in closet, providing ample storage space. Step outside to enjoy the fully fenced backyard, which now includes a stunning extended flagstone patio, French drains, irrigation system and newly installed St Augustine grass front and back.. Backyard is perfect for outdoor gatherings, along with a newly extended flagstone patio with covered porch for added charm. The front yard is professionally landscaped with stone wall flower beds adding even more curb appeal to this exceptional property. This home is a must see.
- Type:
- Single Family
- Sq.Ft.:
- 2,600
- Status:
- Active
- Beds:
- 4
- Lot size:
- 0.13 Acres
- Year built:
- 2019
- Baths:
- 3.00
- MLS#:
- 20772727
- Subdivision:
- Skyline Ranch Ph 4 Sec 1
ADDITIONAL INFORMATION
Welcome to this beautiful, move-in-ready home in the highly sought after Skyline Ranch Community of Benbrook! With 4 spacious bedrooms, 2.5 bathrooms, and a host of impressive upgrades, such as newly painted rooms, bright new fixtures, brand new carpet, modern hardware, built-in cabinetry in the laundry room, wine fridge and more, this property offers the perfect blend of modern living and classic charm. Nestled in a family-friendly neighborhood, you'll enjoy the convenience of great schools, local parks, and easy access to shopping and dining options.
- Type:
- Single Family
- Sq.Ft.:
- 1,649
- Status:
- Active
- Beds:
- 3
- Lot size:
- 0.13 Acres
- Year built:
- 2006
- Baths:
- 2.00
- MLS#:
- 20770418
- Subdivision:
- Remington Point Add
ADDITIONAL INFORMATION
Move in Ready 3 bedroom, 2 bath home with modern upgrades! This charming, updated home offers comfortable living with a spacious layout and a yard ideal for pets or gatherings. New granite countertops coming soon. New interior paint and hot water heater. Refreshed garage area and landscape. Large fenced backyard with covered patio. This home is in a well located, beautifully maintained area. Close to highways, shopping and restaurants. Located in Eagle Mt- Saginaw school district.
$315,000
437 Dove Lane Fort Worth, TX 76108
- Type:
- Single Family
- Sq.Ft.:
- 1,712
- Status:
- Active
- Beds:
- 3
- Lot size:
- 0.19 Acres
- Year built:
- 1997
- Baths:
- 2.00
- MLS#:
- 20772536
- Subdivision:
- Chapel Creek
ADDITIONAL INFORMATION
This beautiful Move-In Ready 3 bedroom, 2 bath home located in the Chapel Creek Subdivision boasts an open concept, wood burning fireplace, a less than 2-year-old roof, an eat-in kitchen with a bay window, an extra space that can be used as a formal dining room, office, sitting room or flex space and it has unique low maintenance lawn care! The large master bedroom has a spacious walk-in closet & open bathroom with dual sinks, separate garden tub, shower & toilet areas. The backyard oasis has a large, covered patio, a firepit-grill combo, two storage areas, a small grassy area and a saltwater pool. A saltwater pool has some AMAZING benefits...They are cost-effective, require reduced maintenance, is gentler on skin & eyes, is more environmentally friendly, it helps reduce stress & anxiety, etc. The list goes on and on AND it has a dive board & perimeter fence. The Elementary & Intermediate schools, walking trail and park are 1-3 minutes away. Not having to deal with an HOA and being near Lockheed Martin, I-20. 30 & 820 and only 15 minutes from downtown Fort Worth make this home even more desirable. Schedule your showing ASAP so we can have you closed and in your new home by Christmas!
- Type:
- Single Family
- Sq.Ft.:
- 2,366
- Status:
- Active
- Beds:
- 3
- Lot size:
- 0.74 Acres
- Year built:
- 2005
- Baths:
- 2.00
- MLS#:
- 20772464
- Subdivision:
- Pyramid Acres Sub
ADDITIONAL INFORMATION
Welcome Home. This delightful 3-2-3 offers a perfect blend of comfort and convenience. The bright and airy living area features extra large windows and high ceilings. The spacious Kitchen boasts custom cabinets, granite countertops, stainless steel appliances, and lots of storage. Enjoy outdoor living at its best with a sparkling pool and outdoor entertaining area. The property also includes an oversized 3-car garage, second floor covered balcony, and additional space for RV parking. Located in the highly sought-after Aledo School district and is conveniently near top-rated schools and Shopping, dining and major highways. Don't miss out on this charming home.
- Type:
- Single Family
- Sq.Ft.:
- 4,341
- Status:
- Active
- Beds:
- 5
- Lot size:
- 0.23 Acres
- Year built:
- 2011
- Baths:
- 6.00
- MLS#:
- 20770616
- Subdivision:
- Heritage Add
ADDITIONAL INFORMATION
Meticulous Standard Pacific built home in the Bluffs of Heritage addition and located in Keller ISD's award winning Freedom Elementary. Step into the welcoming Foyer with soaring ceilings. The private Study with French doors and windows overlook the front of the property. The Chef inspired Kitchen is the heart of the home with oversized Island, stainless steel appliances, double oven, gas cooktop. Just off the kitchen is the door to the back covered porch with gas stone fireplace. The Family Room and Dining Room are open to each other with soaring ceilings and extended stone fireplace. The Primary Bedroom has it's own private porch area overlooking a large backyard, with a second area dog run. The second bedroom with ADA handrails is located on the first level. The iron staircase leads to the remaining three bedrooms all with a dedicated bath and large walk in closets. The large gameroom is second only to the fully equiped media room, with equipment and furniture that convey. Recent updates include new carpet and completely refinished hardwoods, fresh sod grass in the front of the home. Close to restaurants, shopping and schools. Showings start Thursday November 7th.
- Type:
- Single Family
- Sq.Ft.:
- 1,816
- Status:
- Active
- Beds:
- 4
- Lot size:
- 0.13 Acres
- Year built:
- 2006
- Baths:
- 2.00
- MLS#:
- 20769143
- Subdivision:
- Sendera Ranch
ADDITIONAL INFORMATION
Nestled in the highly sought-after Sendera Ranch community within the Northwest Independent School District, this move-in ready 4-bedroom, 2-bathroom home is the perfect blend of comfort and modern convenience. With a thoughtfully designed split floor plan, it offers plenty of space and privacy for everyone. Step inside to find a bright and welcoming interior featuring updated fixtures, as well as a newly updated kitchen thatâs sure to impress. The kitchen boasts stylish butcher block counters, a new farm house style sink, and a full suite of stainless steel appliances, including a smart oven with a built in air fryer for effortless cooking. Whether you're preparing a gourmet meal or enjoying casual dining, this kitchen is a true gem. The spacious living areas are perfect for entertaining, while the cozy bedrooms provide ample space for rest and relaxation. The primary suite includes a generous walk-in closet and a private en-suite bathroom, making it your own personal retreat. Step outside to the fenced backyard, where youâll find a built-in garden bed, ideal for gardening enthusiasts or those looking to add a personal touch to the outdoor space. The covered front porch is the perfect spot for sipping your morning coffee or enjoying a peaceful evening. Sendera Ranch features 3 community pools, basketball court, clubhouse, fishing ponds, walking and biking trails and more!
- Type:
- Townhouse
- Sq.Ft.:
- 1,017
- Status:
- Active
- Beds:
- 2
- Lot size:
- 0.05 Acres
- Year built:
- 2005
- Baths:
- 2.00
- MLS#:
- 20772566
- Subdivision:
- Remington Point Add
ADDITIONAL INFORMATION
Discover this charming Townhome in the highly desirable Eagle Mountain-Saginaw ISD, offering an ideal blend of comfort and convenience. This inviting property is part of a community featuring amenities such as a pool and covered parking, and provides easy access to major highways, shopping centers, and entertainment venues. Recent upgrades include a new air conditioning unit installed in 2023, a new hot water heater installed in 2021 and a roof replacement completed in 2019, ensuring added peace of mind for years to come.
- Type:
- Single Family
- Sq.Ft.:
- 2,360
- Status:
- Active
- Beds:
- 3
- Lot size:
- 0.13 Acres
- Year built:
- 2007
- Baths:
- 3.00
- MLS#:
- 20760194
- Subdivision:
- Parks At Boat Club The
ADDITIONAL INFORMATION
Welcome to this beautiful 3-bedroom, 2.5-bathroom Fort Worth home, perfectly situated near the scenic Eagle Mountain Lake! This home features a versatile, light-filled floorplan designed for both comfort and style. The inviting living room with a stately fireplace flows effortlessly into the large kitchen, creating a warm and open space ideal for everyday living and entertaining. The eat-in kitchen is a chefâ??s delight, featuring built-in appliances, a tile backsplash, ample storage, plenty of prep space, and a bright breakfast nook that bathes in natural light. For more formal occasions, the dedicated dining room provides an elegant setting for hosting friends and family. Retreat to the serene primary bedroom, complete with an ensuite bathroom that includes dual sinks, a separate shower, and a spacious walk-in closet. The secondary bedrooms are generously sized and share a well-appointed bathroom. The second floor features a versatile family room, offering additional space for relaxation, hobbies, or a home office. Enjoy outdoor entertaining in the private backyard, complete with a patio thatâ??s perfect for dining, grilling, or simply unwinding in a peaceful setting. With its prime location near parks, shopping, dining, and the beauty of Eagle Mountain Lake, this Fort Worth gem has everything you need for comfortable, stylish living. 3D tour available online!
$239,900
5013 Gilbert Dr Fort Worth, TX 76116
- Type:
- Single Family
- Sq.Ft.:
- 1,577
- Status:
- Active
- Beds:
- 3
- Lot size:
- 7,991 Acres
- Year built:
- 1950
- Baths:
- 2.00
- MLS#:
- 2365399
- Subdivision:
- Ridglea West Addition
ADDITIONAL INFORMATION
Charming and ideal starter home with 3 bedrooms, 2 bath. Nestled in a quiet neighborhood with plenty of shaded trees.

The data relating to real estate for sale on this web site comes in part from the Broker Reciprocity Program of the NTREIS Multiple Listing Service. Real estate listings held by brokerage firms other than this broker are marked with the Broker Reciprocity logo and detailed information about them includes the name of the listing brokers. ©2024 North Texas Real Estate Information Systems

Listings courtesy of Unlock MLS as distributed by MLS GRID. Based on information submitted to the MLS GRID as of {{last updated}}. All data is obtained from various sources and may not have been verified by broker or MLS GRID. Supplied Open House Information is subject to change without notice. All information should be independently reviewed and verified for accuracy. Properties may or may not be listed by the office/agent presenting the information. Properties displayed may be listed or sold by various participants in the MLS. Listings courtesy of ACTRIS MLS as distributed by MLS GRID, based on information submitted to the MLS GRID as of {{last updated}}.. All data is obtained from various sources and may not have been verified by broker or MLS GRID. Supplied Open House Information is subject to change without notice. All information should be independently reviewed and verified for accuracy. Properties may or may not be listed by the office/agent presenting the information. The Digital Millennium Copyright Act of 1998, 17 U.S.C. § 512 (the “DMCA”) provides recourse for copyright owners who believe that material appearing on the Internet infringes their rights under U.S. copyright law. If you believe in good faith that any content or material made available in connection with our website or services infringes your copyright, you (or your agent) may send us a notice requesting that the content or material be removed, or access to it blocked. Notices must be sent in writing by email to [email protected]. The DMCA requires that your notice of alleged copyright infringement include the following information: (1) description of the copyrighted work that is the subject of claimed infringement; (2) description of the alleged infringing content and information sufficient to permit us to locate the content; (3) contact information for you, including your address, telephone number and email address; (4) a statement by you that you have a good faith belief that the content in the manner complained of is not authorized by the copyright owner, or its agent, or by the operation of any law; (5) a statement by you, signed under penalty of perjury, that the inf
Fort Worth Real Estate
The median home value in Fort Worth, TX is $306,700. This is lower than the county median home value of $310,500. The national median home value is $338,100. The average price of homes sold in Fort Worth, TX is $306,700. Approximately 51.91% of Fort Worth homes are owned, compared to 39.64% rented, while 8.45% are vacant. Fort Worth real estate listings include condos, townhomes, and single family homes for sale. Commercial properties are also available. If you see a property you’re interested in, contact a Fort Worth real estate agent to arrange a tour today!
Fort Worth, Texas has a population of 908,469. Fort Worth is more family-centric than the surrounding county with 35.9% of the households containing married families with children. The county average for households married with children is 34.97%.
The median household income in Fort Worth, Texas is $67,927. The median household income for the surrounding county is $73,545 compared to the national median of $69,021. The median age of people living in Fort Worth is 33 years.
Fort Worth Weather
The average high temperature in July is 95.6 degrees, with an average low temperature in January of 34.9 degrees. The average rainfall is approximately 36.7 inches per year, with 1.3 inches of snow per year.
