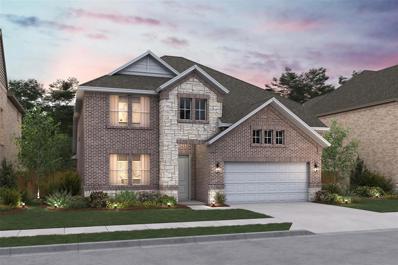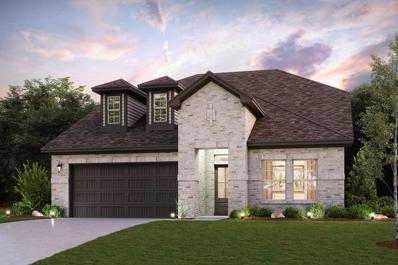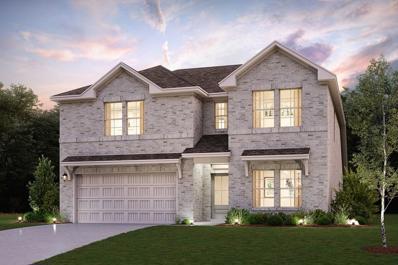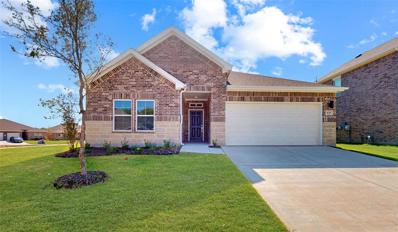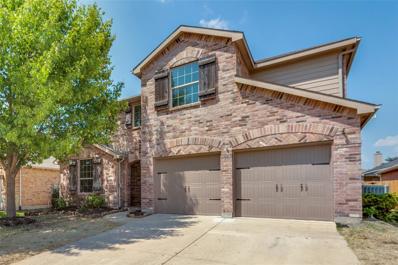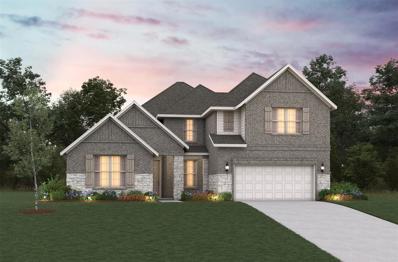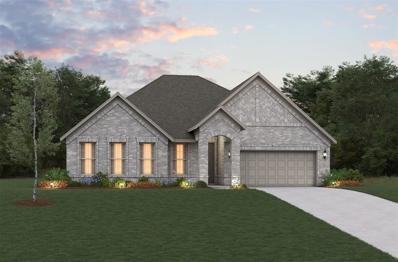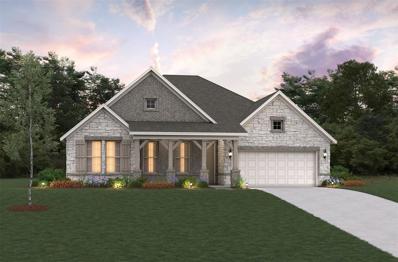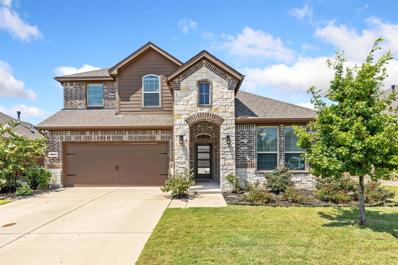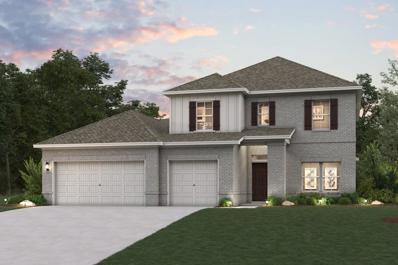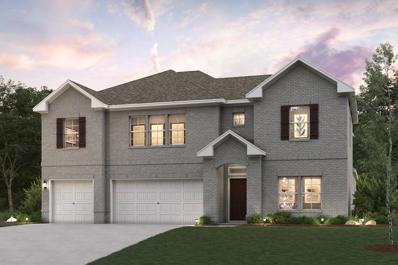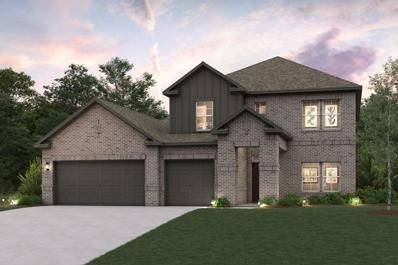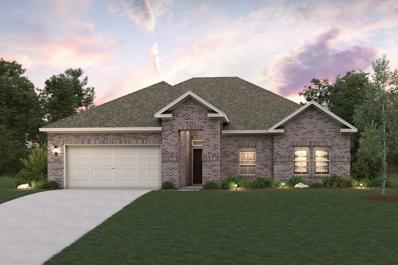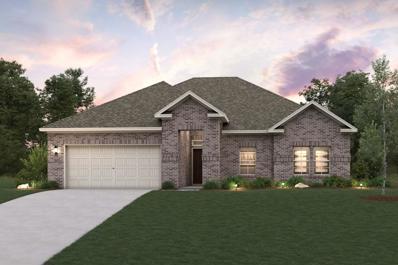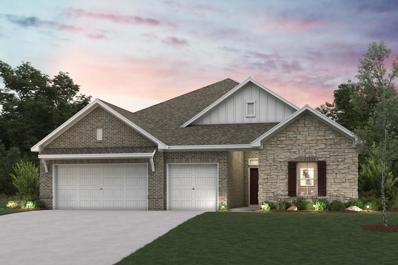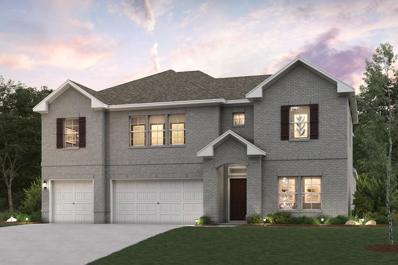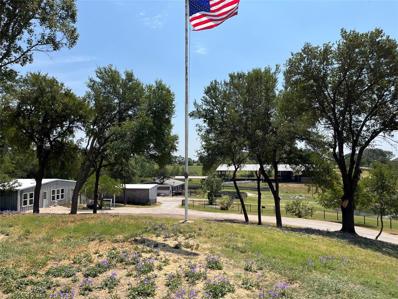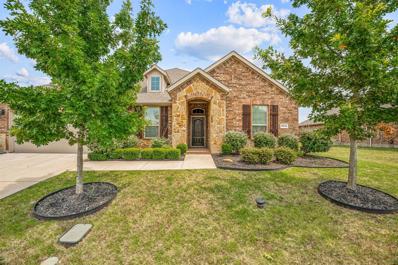Forney TX Homes for Sale
$480,000
1538 Bushman Lane Forney, TX 75126
Open House:
Saturday, 11/16 11:00-2:00PM
- Type:
- Single Family
- Sq.Ft.:
- 2,878
- Status:
- Active
- Beds:
- 4
- Lot size:
- 0.17 Acres
- Year built:
- 2024
- Baths:
- 4.00
- MLS#:
- 20713631
- Subdivision:
- Gateway Parks
ADDITIONAL INFORMATION
Stunning 2 story open concept home showcasing the latest design features. When you step into the foyer, youâll see an impressive sightline into the open living areas where the great room, dining area, and kitchen converge. This area is perfect for entertaining, with high ceilings, tons of natural light pouring in from the large windows, and plenty of room for all your loved ones. The kitchen showcases a large island, light stain cabinetry with black hardware, and quartz countertops. The owner's suite is tucked away at the back of the home, giving you the privacy you need. Plus, your en-suite bathroom is a dream, with a spacious walk-in shower, a dual-sink vanity, and a large shower. Three additional bedrooms with 2 full baths, as well a loft are located upstairs. 79,400 dollars in upgrades. Schedule your visit today!
$389,900
664 Scarlett Street Forney, TX 75126
- Type:
- Single Family
- Sq.Ft.:
- 2,775
- Status:
- Active
- Beds:
- 4
- Lot size:
- 0.19 Acres
- Year built:
- 2024
- Baths:
- 3.00
- MLS#:
- 20713487
- Subdivision:
- Overland Grove
ADDITIONAL INFORMATION
Designed with your comfort and convenience in mind, the Walker welcomes you with a covered front porch, ushering you in to a foyer with an adjacent study. Beyond the foyer, an inviting kitchen with a center island overlooks a versatile dining area and great room with patio access. Youâll also love the convenient main-floor owner's suite, complete with an attached bath and a roomy walk-in closet. Additional main-floor highlights include a laundry room and a valet entrance off the two-bay garage. Heading upstairs, youâll find additional living and private space with a multi-purpose loft, three generous secondary bedrooms, and a full hall bath. Enjoy fantastic community amenities and lifestyle features at a 2.2 tax rate! No MUD or PID, and just walking distance to the brand new OB Johnson Elementary located within the community! Est. November completion!
$399,900
674 Scarlett Street Forney, TX 75126
- Type:
- Single Family
- Sq.Ft.:
- 2,594
- Status:
- Active
- Beds:
- 4
- Lot size:
- 0.14 Acres
- Year built:
- 2024
- Baths:
- 3.00
- MLS#:
- 20688962
- Subdivision:
- Overland Grove
ADDITIONAL INFORMATION
Offering abundant living space, the Katie plan boasts a convenient main-floor owner's suite with an attached bath and a sprawling walk-in closet. The main floor also includes a secluded study off the foyer, plus an expansive great room and dining areaâwith access to the patioâthat flows into a beautiful kitchen with a center island and corner walk-in pantry. Heading upstairs, you'll enjoy additional hangout space in a loft, boasting extra storage with a walk-in closet. Three secondary bedrooms complete the home, two of which feature walk-in closets. Options include upgraded carpet and tiling selections, smart home technology, and MORE! Enjoy fantastic community amenities and lifestyle features at a 2.2 tax rate! No MUD or PID, and just walking distance to the brand new OB Johnson Elementary located within the community! Est. November completion!
$370,900
640 Scarlett Street Forney, TX 75126
- Type:
- Single Family
- Sq.Ft.:
- 2,093
- Status:
- Active
- Beds:
- 4
- Lot size:
- 0.14 Acres
- Year built:
- 2024
- Baths:
- 3.00
- MLS#:
- 20616910
- Subdivision:
- Overland Grove
ADDITIONAL INFORMATION
Ask your community sales manager about incredible rates PLUS closing cost allowances on this home! MOVE IN READY! Boasting a beautiful and open-concept single-story layout, the Sadler plan welcomes you with a charming front porch entrance. Inside, the home is anchored by a spacious great roomâwith patio accessâthat flows into a versatile dining area and a well-appointed kitchen. Toward the front of the home, the foyer provides access to three secondary bedroomsâtwo that flank a full bath and one with an attached full bath. Located at the back of the home for added privacy, the owner's suite features an attached bath and a generous walk-in closet. A laundry room is also conveniently located just off the owner's suite. Options include upgraded flooring selections, smart home technology, and MORE! Enjoy fantastic community amenities & lifestyle features at a 2.2 tax rate! No MUD or PID, and just walking distance to the brand new OB Johnson Elementary located within the community!
$349,990
635 Scarlett Street Forney, TX 75126
- Type:
- Single Family
- Sq.Ft.:
- 2,093
- Status:
- Active
- Beds:
- 4
- Lot size:
- 0.23 Acres
- Year built:
- 2024
- Baths:
- 3.00
- MLS#:
- 20616890
- Subdivision:
- Overland Grove
ADDITIONAL INFORMATION
MOVE IN READY! Boasting a beautiful and open-concept single-story layout, the Sadler plan welcomes you with a charming front porch entrance. Inside, the home is anchored by a spacious great roomâwith patio accessâthat flows into a versatile dining area & well-appointed kitchen. Toward the front of the home, the foyer provides access to three secondary bedroomsâtwo that flank a full bath and one with an attached full bath. Located at the back of the home for added privacy, the owner's suite features an attached bath and a generous walk-in closet. A laundry room is also conveniently located just off the owner's suite. Options include upgraded flooring selections, smart home technology, and MORE! Enjoy fantastic community amenities & lifestyle features at a 2.2 tax rate! No MUD or PID, and just walking distance to the brand new OB Johnson Elementary located within the community!
Open House:
Sunday, 12/1 2:00-4:00PM
- Type:
- Single Family
- Sq.Ft.:
- 2,656
- Status:
- Active
- Beds:
- 4
- Lot size:
- 0.13 Acres
- Year built:
- 2011
- Baths:
- 3.00
- MLS#:
- 20712068
- Subdivision:
- Travis Ranch Ph 2b
ADDITIONAL INFORMATION
This stunning home features numerous custom touches, including hand-scraped oak hardwood flooring. Highlights include a custom oak mantle over a stone fireplace, a large granite island, brand new stainless steel appliances including the refrigerator, a backyard pergola, a stained concrete patio, and a built-in basketball court with a yard area. Impressive floor plan with a huge game room and three bedrooms located upstairs and the master suite on the main floor. The downstairs study is ideal for those working from home, and there is custom cabinetry throughout the kitchen and garage. No carpet throughout the home! Seller is offering a 2-1 rate buy down or $5,000 in concessions with an acceptable offer.
- Type:
- Single Family
- Sq.Ft.:
- 3,714
- Status:
- Active
- Beds:
- 4
- Lot size:
- 0.35 Acres
- Year built:
- 2024
- Baths:
- 4.00
- MLS#:
- 20711961
- Subdivision:
- Lovers Landing
ADDITIONAL INFORMATION
This Beazer Home is certified by the Department of Energy as a Zero Energy Ready Home with 2x6 exterior walls and spray foam insulation. It features 4 bed, 3.5 bath, study, formal dining, media room, and upstairs loft. Youâll fall in love with the open concept floorplan with study, first floor guest room, formal dining, and two-story ceilings on great room. Large laundry room, mud room with bench, huge primary bedroom with sitting area, primary bath with dual separate vanities and large walk-in closet, upstairs game room, media room, fireplace, covered patio and front porch. *Days on market is based on start of construction* *Expected completion Dec 2024*
$549,990
309 Symphony Avenue Forney, TX 75126
- Type:
- Single Family
- Sq.Ft.:
- 3,590
- Status:
- Active
- Beds:
- 5
- Lot size:
- 0.37 Acres
- Year built:
- 2024
- Baths:
- 5.00
- MLS#:
- 20711947
- Subdivision:
- Lovers Landing
ADDITIONAL INFORMATION
This Beazer Home is certified by the Department of Energy as a Zero Energy Ready Home with 2x6 exterior walls and spray foam insulation. It features 5 bed, 4 bath, study, formal dining, media room, and upstairs loft. Youâll fall in love with the open concept floorplan with soaring two-story ceilings in great room, study with storage closet, formal dining room, stunning curved staircase, kitchen with large walk-in pantry and butler's pantry to formal dining, large primary bedroom with oversized walk-in closet, upstairs loft with view below to great room, media room and 3 secondary bedrooms all with walk-in closets, and covered patio. *Days on market is based on start of construction* *Expected completion date Dec 2024*
$499,990
508 Alto Avenue Forney, TX 75126
- Type:
- Single Family
- Sq.Ft.:
- 2,627
- Status:
- Active
- Beds:
- 3
- Lot size:
- 0.37 Acres
- Year built:
- 2024
- Baths:
- 3.00
- MLS#:
- 20711932
- Subdivision:
- Lovers Landing
ADDITIONAL INFORMATION
This Beazer Home is certified by the Department of Energy as a Zero Energy Ready Home with 2x6 exterior walls and spray foam insulation. It features 4 bed, 2.5 bath, study, formal dining, 3 car garage tandem and covered patio. Youâll fall in love with the oversized llot kitchen with large center island and large walk-in pantry, mud room with mud bench, covered patio, an study *Days on market is based on start of construction* *Expected completion date Dec 2024*
$399,995
3094 Maverick Drive Heath, TX 75126
Open House:
Sunday, 11/17 11:00-1:00PM
- Type:
- Single Family
- Sq.Ft.:
- 2,376
- Status:
- Active
- Beds:
- 4
- Lot size:
- 0.2 Acres
- Year built:
- 2019
- Baths:
- 3.00
- MLS#:
- 20711604
- Subdivision:
- Travis Ranch Ph 3c-1
ADDITIONAL INFORMATION
OPEN HOUSE SUNDAY, NOVEMBER 17TH @ 11 AM TO 1 PM - Welcome to this well cared for home, located in A Rated Rockwall ISD, 5 minutes to Heath Golf and Yacht Club, and perfectly located to nearby stores, restaurants and quick access to Highway 80. The foyer greets you with high ceilings and an immediate guest room and full bathroom at the front of the house, leading you into the openness of the living area and kitchen, featuring a kitchen island with barstool seating, gas stove, and breakfast area. The primary bedroom is located downstairs with newly added luxury vinyl plank flooring, an ensuite bathroom consisting of a dual vanity sink, jetted tub, standing shower and a large walk-in closet. Upstairs has a large loft or game area, 2 additional guest bedrooms and a full guest bathroom. This home sits on .20 acres and as a homeowner, you have access to the community pool and countless amenities that you and your family can take full advantage of, year round!
$529,900
706 Acacia Avenue Forney, TX 75126
- Type:
- Single Family
- Sq.Ft.:
- 3,618
- Status:
- Active
- Beds:
- 4
- Lot size:
- 0.22 Acres
- Year built:
- 2024
- Baths:
- 4.00
- MLS#:
- 20704456
- Subdivision:
- Overland Grove
ADDITIONAL INFORMATION
Welcome to the Cadence at Overland Grove, a functional two-story plan showcasing an abundance of smartly designed living space. The versatile study is located near the two-story foyerâproviding an ideal space for work or relaxation. Beyond the foyer, the well-appointed kitchenâboasting a generous walk-in pantry and charming dining areaâoverlooks an open-concept great room with direct access to a covered patio. Nestled in the corner of the main level, the lavish ownerâs suite is accentuated by a roomy walk-in closet and deluxe bath with dual sinks and benched walk-in shower. As you head upstairs, youâll find a wide-open loft and two sizable secondary bedrooms sharing a full bath. Youâll also appreciate an additional secondary bedroom with a walk-in closet and attached bath. Enjoy fantastic community amenities and lifestyle features at a 2.2 tax rate! No MUD or PID, and just walking distance to the brand new OB Johnson Elementary located within the community! Est. January completion!
$499,900
657 Landry Lane Forney, TX 75126
- Type:
- Single Family
- Sq.Ft.:
- 3,353
- Status:
- Active
- Beds:
- 4
- Lot size:
- 0.39 Acres
- Year built:
- 2024
- Baths:
- 4.00
- MLS#:
- 20704450
- Subdivision:
- Overland Grove
ADDITIONAL INFORMATION
Ask your community sales manager about incredible rates PLUS closing cost allowances on this home! An inspired open-concept floor plan, the Elliott at Overland Grove offers an inviting layout with stylish touches throughout. A versatile study is located near the front, providing a quiet space for work and relaxation. Just beyond the foyer, the wide-open great room overlooks a well-appointed kitchenâfeaturing a charming dining area, spacious island & walk-in pantry. Nestled in the back of the home is a lavish main-floor ownerâs suiteâshowcasing a private bath with dual sinks, benched shower and oversized walk-in closet. Additional main-floor highlights include a covered patio and mudroom off the garage. Upstairs, you'll find an expansive loft, two generous secondary bedrooms with walk-in closetsâsharing a hall bathâplus an additional bedroom with an ensuite bath. Enjoy fantastic community amenities and lifestyle features at a 2.2 tax rate! No MUD or PID, and just walking distance to the brand new OB Johnson Elementary located within the community! Est. December completion!
$509,990
741 Vineyard Way Forney, TX 75126
- Type:
- Single Family
- Sq.Ft.:
- 3,618
- Status:
- Active
- Beds:
- 4
- Lot size:
- 0.17 Acres
- Year built:
- 2024
- Baths:
- 4.00
- MLS#:
- 20703573
- Subdivision:
- Overland Grove
ADDITIONAL INFORMATION
Welcome to the Cadence at Overland Grove, a functional two-story plan showcasing an abundance of smartly designed living space. The versatile study is located near the two-story foyerâproviding an ideal space for work or relaxation. Beyond the foyer, the well-appointed kitchenâboasting a generous walk-in pantry and charming dining areaâoverlooks an open-concept great room with direct access to a covered patio. Nestled in the corner of the main level, the lavish ownerâs suite is accentuated by a roomy walk-in closet and deluxe bath with dual sinks and benched walk-in shower. As you head upstairs, youâll find a wide-open loft and two sizable secondary bedrooms sharing a full bath. Youâll also appreciate an additional secondary bedroom with a walk-in closet and attached bath. Enjoy fantastic community amenities and lifestyle features at a 2.2 tax rate! No MUD or PID, and just walking distance to the brand new OB Johnson Elementary located within the community! Est. December completion!
$494,990
745 Vineyard Way Forney, TX 75126
- Type:
- Single Family
- Sq.Ft.:
- 3,353
- Status:
- Active
- Beds:
- 4
- Lot size:
- 0.17 Acres
- Year built:
- 2024
- Baths:
- 4.00
- MLS#:
- 20703570
- Subdivision:
- Overland Grove
ADDITIONAL INFORMATION
An inspired open-concept floor plan, the Elliott at Overland Grove offers an inviting layout with stylish touches throughout. A versatile study is located near the front, providing a quiet space for work and relaxation. Just beyond the foyer, the wide-open great room overlooks a well-appointed kitchenâfeaturing a charming dining area, spacious island & walk-in pantry. Nestled in the back of the home is a lavish main-floor ownerâs suiteâshowcasing a private bath with dual vanities, benched shower and oversized walk-in closet. Additional main-floor highlights include a covered patio and mudroom off the garage. Upstairs, you'll find an expansive loft, two generous secondary bedrooms with walk-in closetsâsharing a hall bathâplus an additional bedroom with an ensuite bath. Enjoy fantastic community amenities and lifestyle features at a 2.2 tax rate! No MUD or PID, and just walking distance to the brand new OB Johnson Elementary located within the community! Est. January completion!
$369,900
797 Vineyard Way Forney, TX 75126
- Type:
- Single Family
- Sq.Ft.:
- 2,051
- Status:
- Active
- Beds:
- 3
- Lot size:
- 0.17 Acres
- Year built:
- 2024
- Baths:
- 2.00
- MLS#:
- 20618161
- Subdivision:
- Overland Grove
ADDITIONAL INFORMATION
Ask your community sales manager about incredible rates PLUS closing cost allowances on this home! MOVE IN READY! Youâll love the versatile open-concept layout of the one-story Jordan at Overland Grove. Upon entering from the ample porch, you'll find a lovely study off the foyerâan ideal spot for privacy and relaxation. The spacious kitchen is situated in the heart of the homeâboasting a gracious walk-in pantry, a charming dining area and a large island. Wide-open great room with direct access to the covered patio! Nestled in the back of the home is an elegant ownerâs suiteâshowcasing an expansive walk-in closet, dual sinks and a benched shower. Additional highlights include a convenient laundry room, a full hall bath, a mudroom and two gracious secondary bedrooms with walk-in closets. Enjoy fantastic community amenities and lifestyle features at a 2.2 tax rate! No MUD or PID, and just walking distance to the brand new OB Johnson Elementary located within the community!
$374,900
768 Vineyard Way Forney, TX 75126
- Type:
- Single Family
- Sq.Ft.:
- 2,051
- Status:
- Active
- Beds:
- 3
- Lot size:
- 0.17 Acres
- Year built:
- 2024
- Baths:
- 2.00
- MLS#:
- 20688988
- Subdivision:
- Overland Grove
ADDITIONAL INFORMATION
Ask your community sales manager about incredible rates PLUS closing cost allowances on this home! Youâll love the versatile open-concept layout of the one-story Jordan at Overland Grove. Upon entering from the ample porch, you'll find a lovely study off the foyerâan ideal spot for privacy and relaxation. The spacious kitchen is situated in the heart of the homeâboasting a gracious walk-in pantry, charming dining area and large island. Wide-open great room with direct access to the covered patio and a convenient laundry room! Nestled in the back of the home is an elegant ownerâs suiteâshowcasing an expansive walk-in closet, dual sinks and a benched shower. Additional highlights include a full hall bath, a mudroom and two gracious secondary bedrooms with walk-in closets. Enjoy fantastic community amenities and lifestyle features at a 2.2 tax rate! No MUD or PID, and just walking distance to the brand new OB Johnson Elementary located within the community! Est. November completion!
$499,900
11744 Nicole Lane Forney, TX 75126
- Type:
- Single Family
- Sq.Ft.:
- 1,522
- Status:
- Active
- Beds:
- 3
- Lot size:
- 1 Acres
- Year built:
- 1993
- Baths:
- 2.00
- MLS#:
- 20711571
- Subdivision:
- Highland Estates
ADDITIONAL INFORMATION
AMAZING opportunity to own a beautiful home on an acre that boasts a sparkling pool with heated spa, 30x40 workshop with foam insulation, HVAC, and storage loft, covered porch, covered cabana, two additional large storage buildings and one additional covered area! This wonderful home offers a spacious, open-style floor plan! The kitchen is the heart of the home and features a breakfast bar, beautiful cabinetry with under cabinet lighting, granite, Whirlpool SS appliances including a range that has double ovens! There are formal and casual dining spaces. The living room has built in cabinetry and a stacked stone WBFP. The primary bedroom is spacious and features an updated bath with garden tub and separate shower! The secondary bedrooms are nice and are serviced by an updated hall bath! Great sunroom for additional living space! Nice laundry room! Most of the home has beautiful wood-look ceramic tile! Roof replaced July 2024! Complete list of upgrades in transactions list!
$489,900
785 Vineyard Way Forney, TX 75126
- Type:
- Single Family
- Sq.Ft.:
- 3,618
- Status:
- Active
- Beds:
- 4
- Lot size:
- 0.33 Acres
- Year built:
- 2024
- Baths:
- 4.00
- MLS#:
- 20689006
- Subdivision:
- Overland Grove
ADDITIONAL INFORMATION
Ask your community sales manager about incredible rates PLUS closing cost allowances on this home! Welcome to the Cadence at Overland Grove, a functional two-story plan showcasing an abundance of smartly designed living space. The versatile study is located near the two-story foyerâproviding an ideal space for work or relaxation. The well-appointed kitchenâboasting a generous walk-in pantry and charming dining areaâoverlooks an open-concept great room with direct access to a covered patio. The lavish ownerâs suite is accentuated by a roomy walk-in closet and deluxe bath with dual sinks & benched shower. As you head upstairs, youâll find a wide-open loft and two sizable secondary bedrooms sharing a full bath. A third bedroom offers a walk-in closet and attached bath. Enjoy fantastic community amenities and lifestyle features at a 2.2 tax rate! No MUD or PID, and just walking distance to the brand new OB Johnson Elementary located within the community! Est. November completion!
$429,990
765 Vineyard Way Forney, TX 75126
- Type:
- Single Family
- Sq.Ft.:
- 2,515
- Status:
- Active
- Beds:
- 3
- Lot size:
- 0.17 Acres
- Year built:
- 2024
- Baths:
- 3.00
- MLS#:
- 20641645
- Subdivision:
- Overland Grove
ADDITIONAL INFORMATION
Welcome to the Paxton at Overland Grove, a beautiful one-story home offering abundant living space. As you enter the home from an ample front porch, youâll be impressed by the beautiful open-concept layout, anchored by a spacious great room with direct access to the covered patio and an elegant kitchenâboasting a generous island and a charming dining area. Youâll also appreciate two secondary bedrooms with walk-in closetsâone with an attached bathâplus a versatile study, a full hall bath, a mud room, a pocket office and a convenient laundry room. Nested in the back of the home, the spectacular ownerâs suite showcases a roomy walk-in closet and a deluxe bathroom with dual sinks and a benched shower. Enjoy fantastic community amenities and lifestyle features at a 2.2 tax rate! No MUD or PID, and just walking distance to the brand new OB Johnson Elementary located within the community! Est. December completion!
$484,900
764 Vineyard Way Forney, TX 75126
- Type:
- Single Family
- Sq.Ft.:
- 3,618
- Status:
- Active
- Beds:
- 4
- Lot size:
- 0.17 Acres
- Year built:
- 2024
- Baths:
- 4.00
- MLS#:
- 20583035
- Subdivision:
- Overland Grove
ADDITIONAL INFORMATION
Ask your community sales manager about incredible rates PLUS closing cost allowances on this home! Welcome to the Cadence at Overland Grove, a functional two-story plan showcasing an abundance of smartly designed living space. The versatile study is located near the two-story foyer. Beyond the foyer, the well-appointed kitchenâboasting a generous walk-in pantry and charming dining areaâoverlooks an open-concept great room with direct access to a covered patio. The lavish ownerâs suite is accentuated by a roomy walk-in closet and deluxe bath with dual sinks and benched walk-in shower. As you head upstairs, youâll find a wide-open loft and two sizable secondary bedrooms sharing a full bath. Youâll also appreciate an additional secondary bedroom with a walk-in closet and attached bath. Enjoy fantastic community amenities and lifestyle features at a 2.2 tax rate! No MUD or PID, and just walking distance to OB Johnson Elementary located within the community! Est. November completion!
$349,900
802 Vineyard Way Forney, TX 75126
- Type:
- Single Family
- Sq.Ft.:
- 2,051
- Status:
- Active
- Beds:
- 3
- Lot size:
- 0.17 Acres
- Year built:
- 2024
- Baths:
- 2.00
- MLS#:
- 20689053
- Subdivision:
- Overland Grove
ADDITIONAL INFORMATION
MOVE IN READY! Youâll love the versatile open-concept layout of the one-story Jordan at Overland Grove. Upon entering you'll find a lovely study off the foyerâan ideal spot for privacy & relaxation. The spacious kitchen is situated in the heart of the homeâboasting a gracious walk-in pantry, charming dining area and large island. Wide-open great room with direct access to the covered patio! Nestled in the back of the home is an elegant ownerâs suiteâshowcasing an expansive walk-in closet, dual sinks & benched shower. Additional highlights include a convenient laundry room, a full hall bathroom, a mudroom and two gracious secondary bedrooms with walk-in closets. Enjoy fantastic community amenities and lifestyle features at a 2.2 tax rate! No MUD or PID, and just walking distance to the brand new OB Johnson Elementary located within the community!
$1,275,000
9650 Fm 740 Forney, TX 75126
- Type:
- Other
- Sq.Ft.:
- 3,312
- Status:
- Active
- Beds:
- 3
- Lot size:
- 8.35 Acres
- Year built:
- 1991
- Baths:
- 3.00
- MLS#:
- 20711412
- Subdivision:
- Chappell Sub
ADDITIONAL INFORMATION
Dream horse farm on the hill! Multi-use income potential! Outstanding location w quick access to downtown Dallas or interstate travel. This fabulous equestrian property is only a half-mile south of I20, has 3 houses, a 170x120 covered arena, 24+ stalls, washracks, tack & feed rooms, round pen, a 2nd covered 40x70 working area, 18x78 shed row hay&equipment storage w AC office & guest bath, 16x10 shed, nice pond. Main house is 3312 SF with spacious family room featuring woodburning stove insert, high ceilings, French doors to gameroom, walk-in wetbar. All bedrooms are split-one has BIG closet + J&J bath to gameroom, other adjoins full guest bath. Amazing views of the farm from brkfst & master. Many built-ins, tray ceilings. Big deck beneath the trees w flagstone pathway, & enclosed room for tropicals. The master bath is GORGEOUS w cathedral ceiling, raised dual sinks, large dual closet, tons of cabinetry, free-standing architectural tub & large zero-edge shower. House 2&3 info in docs.
- Type:
- Single Family
- Sq.Ft.:
- 2,768
- Status:
- Active
- Beds:
- 5
- Lot size:
- 0.22 Acres
- Year built:
- 2017
- Baths:
- 3.00
- MLS#:
- 20710119
- Subdivision:
- Travis Ranch Ph 3g
ADDITIONAL INFORMATION
Welcome home to Lakeside, Rockwall ISD! Mins from Lake Ray Hubbard, where âEVERY LITTLE THING IS GONNA BE ALRIGHTâ. Enter the front porch to the foyer w a bdrm on both sides. The dining room shares lots of natural light to fill w family & friends. The kitchen is a dream to prepare meals w ss appliances. Plenty of cabinet storage & a large pantry holds all you need. The kitchen island invites company to share the space. The large open living has a fireplace to prepare for cozy fall & winter months. Two larger bdrms down the hall & share a full size bthrm. The primary suite is quite a retreat w an ensuite bthrm, garden tub & serene shower. The custom closet will hold seasons of freshly washed clothing from the spacious utility room. Enjoy mornings on the back patio overlooking the expansive backyard. Special touches include luxury vinyl & tile throughout, epoxy garage & back patio. Fantastic area w in-demand schools, truly a place where you will say âIS THIS LOVE THAT IâM FEELING?â
$369,900
2055 Glaston Road Forney, TX 75126
- Type:
- Single Family
- Sq.Ft.:
- 2,507
- Status:
- Active
- Beds:
- 4
- Lot size:
- 0.23 Acres
- Year built:
- 2019
- Baths:
- 3.00
- MLS#:
- 20711018
- Subdivision:
- Devonshire Village 4b2
ADDITIONAL INFORMATION
Motivated Seller plus a recent tax reduction from the county makes this home so much more affordable!! Check out this huge lot on nearly a quarter of an acre, plus Cul De Sac lot so no neighbors on one side and a massive back yard. Welcome home to spectacular Devonshire, one of the finest communities in Kaufman county! Best floor plan in the subdivision for the price, hands down, and loaded in upgrades. The primary and secondary bedrooms downstairs are en-suite and perfect for generational living. The formal dining room can also be a study, gorgeous hard wood floors on the entire downstairs area. Open floor plan in the kitchen with a huge Quartz counter top island, pull out trash drawers, gas cook top, and upgraded stainless steel appliances. Two nice sized bedrooms, game room, and full bath upstairs. Loaded in closet space. Private backyard, nice sized covered patio, walking distance to elementary school and clubhouse that has beautiful views and lots of community activities.
$425,000
1017 Fenwick Lane Forney, TX 75126
- Type:
- Single Family
- Sq.Ft.:
- 2,900
- Status:
- Active
- Beds:
- 4
- Lot size:
- 0.18 Acres
- Year built:
- 2013
- Baths:
- 3.00
- MLS#:
- 20709584
- Subdivision:
- Devonshire Ph 1b
ADDITIONAL INFORMATION
A lovely Highland Home in Devonshire with access to common areas including two swimming pools, basketball court, sand volleyball court, walking trails, dog park, etc. This SINGLE STORY open-floor plan includes 4 bedrooms, 3 full baths, and 3 car garage with 50 AMP circuit for electric vehicle charging. Upon entry you are met with a spacious hallway that leads to a study with a floor-to-ceiling built-in bookcase, split bedrooms, formal dining with butlers pantry, and living room with gas fireplace and wiring for indoor & outdoor surround sound. The eat-in kitchen adjacent to the breakfast room has everything you could want: gas cooktop, double ovens, expansive counter space & extended storage, alongside built-in desk. The primary bedroom and ensuite bathroom feel even more spacious with high ceilings and bay windows that face towards the soaking tub, separate sinks and linen towers, walk-in shower and grand closet. It's a magnificent layout.

The data relating to real estate for sale on this web site comes in part from the Broker Reciprocity Program of the NTREIS Multiple Listing Service. Real estate listings held by brokerage firms other than this broker are marked with the Broker Reciprocity logo and detailed information about them includes the name of the listing brokers. ©2024 North Texas Real Estate Information Systems
Forney Real Estate
The median home value in Forney, TX is $331,800. This is higher than the county median home value of $326,600. The national median home value is $338,100. The average price of homes sold in Forney, TX is $331,800. Approximately 71.54% of Forney homes are owned, compared to 23.27% rented, while 5.2% are vacant. Forney real estate listings include condos, townhomes, and single family homes for sale. Commercial properties are also available. If you see a property you’re interested in, contact a Forney real estate agent to arrange a tour today!
Forney, Texas 75126 has a population of 22,770. Forney 75126 is more family-centric than the surrounding county with 46.53% of the households containing married families with children. The county average for households married with children is 39.8%.
The median household income in Forney, Texas 75126 is $93,803. The median household income for the surrounding county is $75,187 compared to the national median of $69,021. The median age of people living in Forney 75126 is 32.3 years.
Forney Weather
The average high temperature in July is 94.7 degrees, with an average low temperature in January of 33.7 degrees. The average rainfall is approximately 41.6 inches per year, with 0.6 inches of snow per year.
