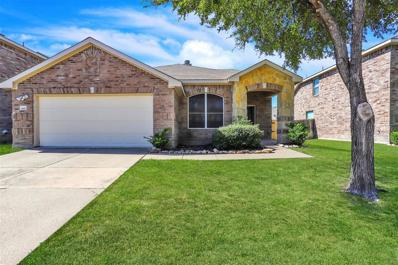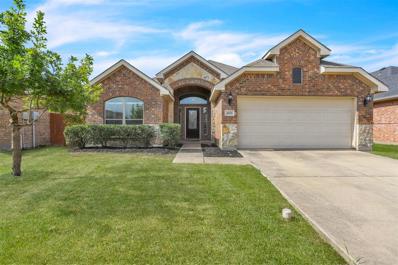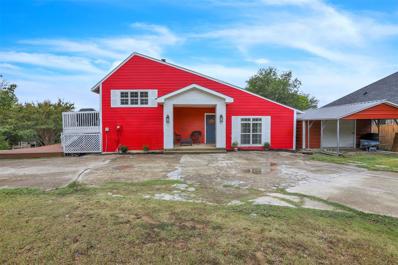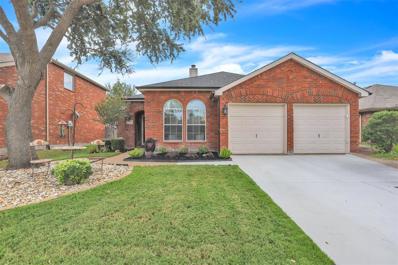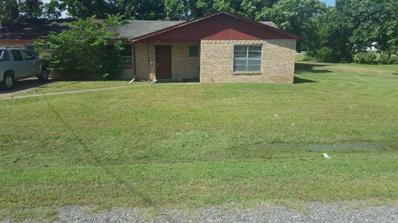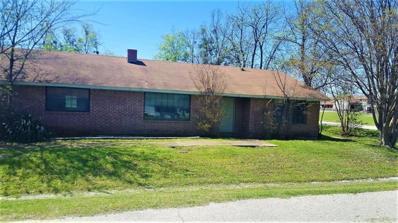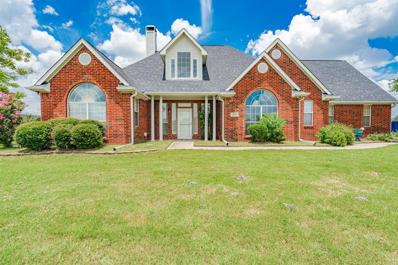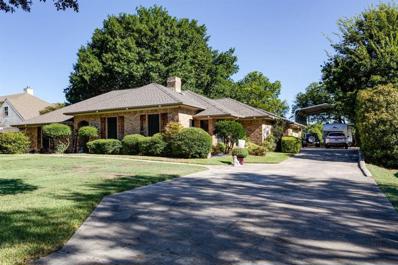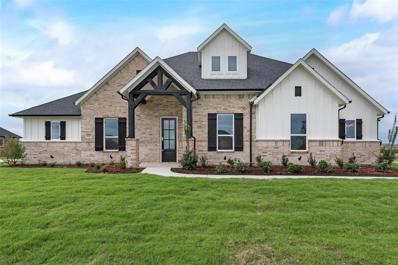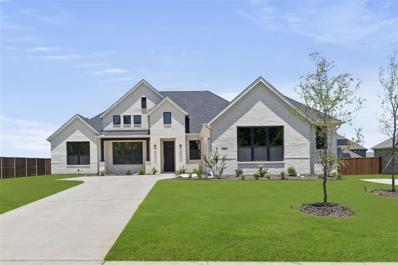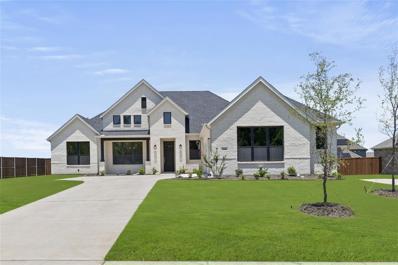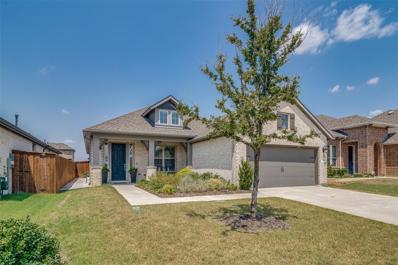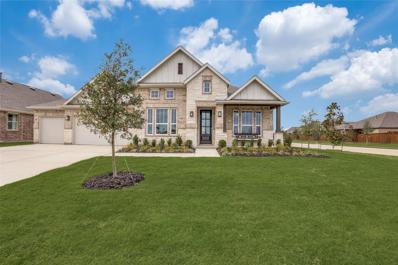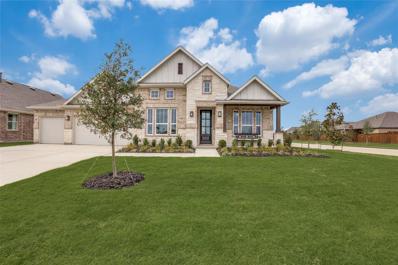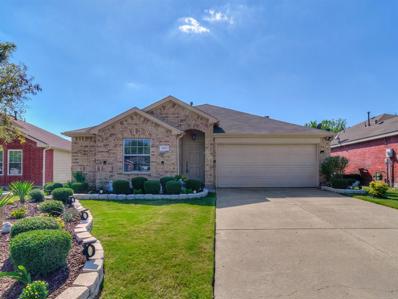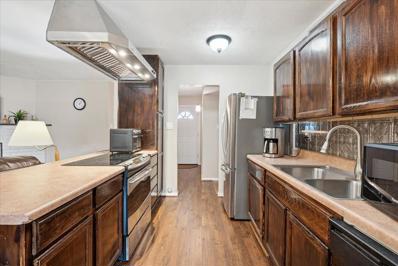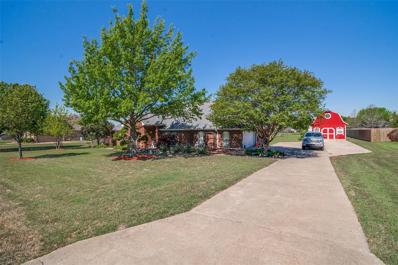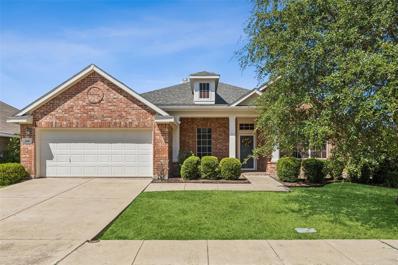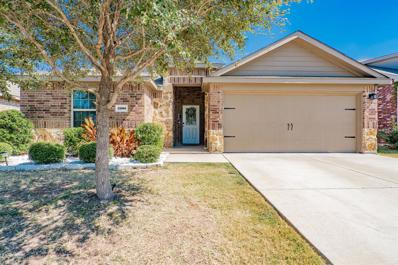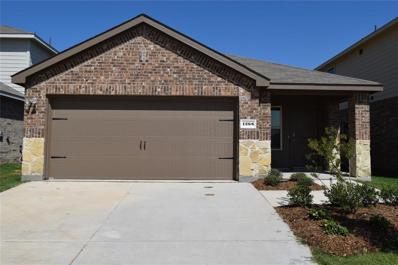Forney TX Homes for Sale
- Type:
- Single Family
- Sq.Ft.:
- 2,013
- Status:
- Active
- Beds:
- 3
- Lot size:
- 0.14 Acres
- Year built:
- 2006
- Baths:
- 2.00
- MLS#:
- 20739590
- Subdivision:
- Travis Ranch Ph 3a
ADDITIONAL INFORMATION
THIS PROPERTY QUALIFIES FOR 100% FINANCING PLUS UP TO $10,000 IN LENDER CREDIT AVAILABLE THROUGH SELLERS PREFERRED LENDER. Fantastic 3 bedroom 2 bathroom home in Travis Ranch. Inside you will find a large living room that is open to the kitchen. The kitchen is just waiting for your home chef with an electric range, island and plenty of storage space. The breakfast area has a great view of the backyard. The large covered porch is perfect for morning coffee or enjoying a summer evening. The primary suite include a large ensuite bathroom with a separate tub and shower plus a large walk-in closet. The other 2 bedrooms are generously sized and share a full bathroom.
$304,990
4021 Gabi Avenue Heartland, TX 75126
- Type:
- Single Family
- Sq.Ft.:
- 2,120
- Status:
- Active
- Beds:
- 4
- Lot size:
- 0.13 Acres
- Year built:
- 2011
- Baths:
- 2.00
- MLS#:
- 20740174
- Subdivision:
- Heartland Tr A Ph 3a
ADDITIONAL INFORMATION
Welcome home! This single-story is move-in ready and offers a private, fully fenced, landscaped lot perfect for outdoor relaxation. Inside, the home boast a spacious and open-concept layout. The large kitchen with granite countertops seamlessly connects to the living room, ideal for entertaining. With 4 bedrooms and 2 full baths, this home is perfect for both growing families and hosting guests, blending comfort and style with ease. The fence has just be completely redone. The neighborhood of heartland has some of the best amenities all around including a water park and large stocked pond. Come see this house and make it your forever home!
$449,890
17261 Senne Road Forney, TX 75126
- Type:
- Single Family
- Sq.Ft.:
- 1,903
- Status:
- Active
- Beds:
- 4
- Lot size:
- 3 Acres
- Year built:
- 1984
- Baths:
- 2.00
- MLS#:
- 20739621
- Subdivision:
- Fisd N.Of Us-80
ADDITIONAL INFORMATION
This 4-bedroom, 2-bath home sits on 3 acres of rolling hills and includes a fully stocked pond. There have been many upgrades made to this home including new light fixtures throughout inside and out. Also all new flooring excluding bathrooms along with interior paint and a stained deck. Situated on a quiet, private road the home features a two-story deck that offers scenic views of the land. Additional amenities include a one-car garage with a carport, a separate 8x20 multi purpose building that is equipped with heating and cooling. In the backyard there is a large chicken coop that is fairly new along with a raised, enclosed garden. Fiber optic has been installed and available making it simple for any remote workers. The property combines peaceful country living with proximity to city conveniences. Come see this cozy house and make it your forever home.
$289,990
507 Appaloosa Drive Forney, TX 75126
- Type:
- Single Family
- Sq.Ft.:
- 1,540
- Status:
- Active
- Beds:
- 3
- Lot size:
- 0.13 Acres
- Year built:
- 2003
- Baths:
- 2.00
- MLS#:
- 20739567
- Subdivision:
- Mustang Creek Ph 2
ADDITIONAL INFORMATION
THIS PROPERTY QUALIFIES FOR 100% FINANCING PLUS UP TO $10,000 IN CLOSING COSTS AVAILABLE THROUGH SELLERS PREFERRED LENDER. Come see this single-story home featuring an updated kitchen with stone countertops, stainless steel appliances, and a new tile backsplash. The living room includes a decorative brick wall around the fireplace, adding a cozy touch and a place to gather on chilly fall nights. The home also boasts a landscaped backyard with a covered patio, perfect for outdoor relaxation.
$299,000
601 Fm Road 688 Forney, TX 75126
- Type:
- Single Family
- Sq.Ft.:
- 1,341
- Status:
- Active
- Beds:
- 3
- Lot size:
- 0.18 Acres
- Year built:
- 1986
- Baths:
- 2.00
- MLS#:
- 20740228
- Subdivision:
- Forney Rev
ADDITIONAL INFORMATION
601 East FM 688-Broad Street, Forney, TX 75126 is a FIXER UPPER 3 bedroom, 1.5 bathroom, 1-story brick home with a 1-car garage and located on 0.178 Acre or land. This property is available for $1,895 per month Rent as is; $299,000 Cash price; $375,000 possibly Owner Carries First.
$295,000
401 E Aimee Street Forney, TX 75126
- Type:
- Single Family
- Sq.Ft.:
- 1,602
- Status:
- Active
- Beds:
- 3
- Lot size:
- 0.2 Acres
- Year built:
- 1983
- Baths:
- 1.00
- MLS#:
- 20740209
- Subdivision:
- Forney Rev
ADDITIONAL INFORMATION
401 E. Aimee Street, Forney, TX 75126 is a FIXER UPPER 3 bedroom, 1 bathroom, 1-story brick home with an attached 1-car garage and located on a corner lot with 0.2 Acre of land. This home is available for $1,895 per month Rent as is; $295,000 Cash price; $375,000 possibly Owner Carries First.
- Type:
- Single Family
- Sq.Ft.:
- 2,656
- Status:
- Active
- Beds:
- 3
- Lot size:
- 1.03 Acres
- Year built:
- 2001
- Baths:
- 3.00
- MLS#:
- 20731279
- Subdivision:
- High Meadows Add
ADDITIONAL INFORMATION
This fantastic 3-bedroom, 3-bathroom home sits on just over an acre, offering the perfect blend of comfort and fun in a peaceful country setting. Highlights of this home include tall ceilings, wood floors, large open and updated kitchen, and an amazing pool, ideal for Texas summers, along with a shop with a patio that faces the poolâperfect for entertaining. The property also features a separate pool house for added convenience, a huge bonus media room upstairs, ideal for movie nights or as a game room. The Master is large with master ensuite complete with dual sinks, large soaker tub and separate shower and large walk in closet. This home offers everything you need for a relaxed, country lifestyle while still being close to local amenities. Don't miss out on this incredible opportunity! Schedule your tour today and experience the best of Forney living!
$415,000
13825 Selma Lane Forney, TX 75126
- Type:
- Single Family
- Sq.Ft.:
- 2,325
- Status:
- Active
- Beds:
- 3
- Lot size:
- 0.56 Acres
- Year built:
- 1983
- Baths:
- 2.00
- MLS#:
- 20734284
- Subdivision:
- Lakeview 1
ADDITIONAL INFORMATION
Yea no HOA, come get a little breathing room on this .56 acre property. 3 bedroom2 baths, with 2 living areas, main living area open to large dining room. HVAC 3 years old, new shutters, 3 year old covered RV parking. Move in ready with neutral colors, and with lots of storage. Extra long driveway with plenty of space for your boat or RV and a 30amp Plug for your convenience.
$689,500
1125 Barrix Drive Forney, TX 75126
- Type:
- Single Family
- Sq.Ft.:
- 3,230
- Status:
- Active
- Beds:
- 4
- Lot size:
- 1.02 Acres
- Year built:
- 2024
- Baths:
- 4.00
- MLS#:
- 20739983
- Subdivision:
- Lynx Hollow
ADDITIONAL INFORMATION
Crescent Builders are redefining luxury! Hard surface floors, quartz countertops and stainless steel appliances including double ovens are a few of the luxury features! Lynx Hollow is a 1 acre lot community in North Forney that features a convenient location and no MUD or PID tax!! The Sonoma floor plan has over 3200 square feet with split bedrooms all on one level! Kitchen is fit for a chef with island and custom cabinetry. Home features large study and a great flex room that can be a 2nd living area, play room or extra large storage. Features oversized 3 car garage and is 23 feet deep, to fit even the longest SUVs and trucks! Home has too many high end features to list! Property is ready for you to make it your home!
$450,000
1148 Red Hawk Lane Forney, TX 75126
- Type:
- Single Family
- Sq.Ft.:
- 2,714
- Status:
- Active
- Beds:
- 4
- Lot size:
- 0.17 Acres
- Year built:
- 2019
- Baths:
- 3.00
- MLS#:
- 20739378
- Subdivision:
- Grayhawk
ADDITIONAL INFORMATION
This STUNNING two story home with FANTASTIC curb appeal, and cute covered front porch is SO inviting. No MUD or PID. You will be proud to call it home! This home is perfect for those who work or do business in Downtown Dallas as it is just 26 miles East. This home boasts with special features including office can used as a secondary bedroom downstairs, laminate wood flooring throughout most of the first floor, tall ceiling heights throughout which make this home feel nice, open and roomy, gas starter stone fireplace in family is a focal feature, Board and Batten accent walls throughout the house adds a special touch, ceiling fans with light fixture in all bedrooms and common areas, Butler's pantry, Walk-in Pantry, tankless Water Heater, Filtered Water System in kitchen, Double Ovens, Kitchen Island with storage and room for bar stools, backyard covered patio with special lighting, Pergola and Bullfrog Hot Tub (easy Maint.) is a HUGE plus, great for outdoor relaxing and entertaining.
- Type:
- Single Family
- Sq.Ft.:
- 2,246
- Status:
- Active
- Beds:
- 3
- Lot size:
- 0.19 Acres
- Year built:
- 2004
- Baths:
- 2.00
- MLS#:
- 20736808
- Subdivision:
- Trails Of Chestnut Meadow Ph 2
ADDITIONAL INFORMATION
Welcome to this delightful 3-bedroom, 2-bathroom residence! With a bright and airy open floor plan, it's perfect for entertaining and cozy family gatherings. The formal dining room is ideal for holiday celebrations, while the bonus room offers flexible space for an office, playroom, or whatever suits your needs. The thoughtfully designed split bedroom layout ensures privacy, with the primary suite featuring a jetted tub, a separate shower, and a spacious walk-in closet. Donât miss the opportunity to make this well-maintained home yours!
$473,995
1116 Garden Grove Forney, TX 75126
- Type:
- Single Family
- Sq.Ft.:
- 2,435
- Status:
- Active
- Beds:
- 4
- Lot size:
- 0.22 Acres
- Year built:
- 2024
- Baths:
- 3.00
- MLS#:
- 20738962
- Subdivision:
- Overland Grove
ADDITIONAL INFORMATION
MLS# 20738962 - Built by Kindred Homes - November completion! ~ Unlock below-market interest rates for a limited time only! This stunning one-story home boasts a light and bright aesthetic with a striking exterior of light brick and dark paint. The impressive foyer opens to a dining area and study, flowing into an expansive family room with dark wood flooring and views of the covered outdoor living space. The kitchen features white cabinets, light marble countertops, a central island, ample cabinet space, a large walk-in pantry, and a small office or prep kitchen. The ownerâs suite includes a walk-in closet, spacious bathroom with glass-enclosed shower, free-standing tub, and private water closet. Additional highlights are the secondary bedrooms with large closets, centrally located laundry, built-in bench, powder bath, and extra storage throughout. This home truly has it all!
- Type:
- Single Family
- Sq.Ft.:
- 3,238
- Status:
- Active
- Beds:
- 4
- Lot size:
- 0.22 Acres
- Year built:
- 2024
- Baths:
- 4.00
- MLS#:
- 20738804
- Subdivision:
- Park Trails
ADDITIONAL INFORMATION
New Grand home DEC Completion in Park Trails across from Opportunity Central! North facing home. Stunning Grand Whitehall design. 3 bedrooms downstairs. Groin vaulted family room with 2 story fireplace & flat screen tv wire. Lots of wood floors through entry, family room, Home Office, kitchen & dining. Chefs kitchen has Shaker cabinets, Omega stone slab tops, 5 burner gas cooktop w custom wood vent hood, built in stainless steel appliances, under cabinet lights, island, trash can drawer, full bowl sink & walk in pantry. Full Oak Stairs have modern horizontal wrought iron balusters. 8 foot interior doors downstairs, thick moldings & decorative lights. primary Bath has a free standing tub & rectangle sinks. Large covered back patio. Upstairs Gameroom & Large Bonus Room that can be a Media Room or Playroom. Energy Star certified home with R38 insulation, radiant barrier roof, vinyl windows & much more
$369,000
4111 Beamer Drive Forney, TX 75126
- Type:
- Single Family
- Sq.Ft.:
- 2,038
- Status:
- Active
- Beds:
- 4
- Lot size:
- 0.14 Acres
- Year built:
- 2020
- Baths:
- 2.00
- MLS#:
- 20737720
- Subdivision:
- Lakewood Trails Add
ADDITIONAL INFORMATION
One story home with open floor plan and high ceilings. Master bedroom is secluded in back of home. Neutral colors throughout home. Large extended patio in backyard. Neighborhood is very well maintained.
$499,980
912 Guava Court Forney, TX 75126
- Type:
- Single Family
- Sq.Ft.:
- 2,435
- Status:
- Active
- Beds:
- 3
- Lot size:
- 0.27 Acres
- Year built:
- 2024
- Baths:
- 3.00
- MLS#:
- 20738751
- Subdivision:
- Overland Grove
ADDITIONAL INFORMATION
MLS# 20738751 - Built by Kindred Homes - November completion! ~ Unlock below-market interest rates for a limited time only! Situated on a cul-de-sac lot just minutes from a beautiful greenbelt, this home offers both privacy and an ideal setting for family gatherings. The Lodge features a spacious floor plan with a chef's kitchen that opens into the family room. The owner's suite is a true sanctuary with a large bedroom, and the exquisite bath includes a free-standing bathtub and double vanity. Ensure your kids or guests stay close with a shared bathroom. The spacious office promises to be the perfect place to work from home or study. The expansive backyard is perfect for entertaining. This home won't last longâschedule your appointment today!
$349,900
1268 Caprock Drive Forney, TX 75126
- Type:
- Single Family
- Sq.Ft.:
- 2,260
- Status:
- Active
- Beds:
- 3
- Lot size:
- 0.14 Acres
- Year built:
- 2020
- Baths:
- 2.00
- MLS#:
- 20721946
- Subdivision:
- Gateway Parks Add
ADDITIONAL INFORMATION
Stunning, open-floorplan home in the growing area of Gateway Parks. This 3 bedroom, 2 bath home looks brand new, as the current owner prided herself on having an immaculate, welcoming home for all who entered. Walking into the home from the newly re-done landscaping and covered porch, you will envision ample possibilities with the generous, open-space study area, dining room, and main living room. Stainless steel and granite counters in the kitchen with pantry. Master with en suite bath and large, spacious walk-in closet. Newly done landscaping in the back covered porch oasis is a sure hit to relax and unwind or host guests. This is truly a must see! Buyer to verify all information.
$458,680
916 Guava Court Forney, TX 75126
Open House:
Thursday, 11/14 9:00-7:00PM
- Type:
- Single Family
- Sq.Ft.:
- 2,484
- Status:
- Active
- Beds:
- 4
- Lot size:
- 0.25 Acres
- Year built:
- 2024
- Baths:
- 3.00
- MLS#:
- 20738747
- Subdivision:
- Overland Grove
ADDITIONAL INFORMATION
MLS# 20738747 - Built by Kindred Homes - November completion! ~ Unlock below-market interest rates for a limited time only! Welcome to 916 Guava Court! This gorgeous home, tucked away in a quiet cul-de-sac, offers a fantastic open concept layout that's perfect for everyday living and entertaining. Step outside to find a spacious outdoor living area, ideal for relaxing or hosting get-togethers. Inside, you'll love the ample storage options, with plenty of cabinets and closet space throughout. If you need a quiet place to work or study, there's a dedicated home office just for that. Plus, there's a formal dining room for those special occasions. The kitchen is a chef's dream with 42 inch cabinets and beautiful granite countertops. Come and see how this home perfectly blends comfort and style!
$459,350
733 Lemmon Lane Forney, TX 75126
Open House:
Thursday, 11/14 9:00-7:00PM
- Type:
- Single Family
- Sq.Ft.:
- 2,484
- Status:
- Active
- Beds:
- 4
- Lot size:
- 0.23 Acres
- Year built:
- 2024
- Baths:
- 3.00
- MLS#:
- 20738694
- Subdivision:
- Overland Grove
ADDITIONAL INFORMATION
MLS# 20738694 - Built by Kindred Homes - November completion! ~ Unlock below-market interest rates for a limited time only! Welcome to the Agave floor plan, a luxurious one-story home offering 2,484 square feet of living space with 4 bedrooms and 3 baths. Perfect for everyone, it features a versatile study for home office needs, an open-concept living area, a spacious kitchen with 42 cabinets, granite countertops, and a large island, as well as a breakfast nook and family room. The elegant vinyl flooring flows through the main living areas, including a large dining room for meals. The Owner's Suite boasts dual vanities, a walk-in shower with a seat, a soaking tub, and a large walk-in closet, while generously sized secondary bedrooms provide comfort for guests. Enjoy the covered back patio, ideal for relaxation or gatherings. Don't miss out on this beautiful home!
- Type:
- Single Family
- Sq.Ft.:
- 2,008
- Status:
- Active
- Beds:
- 4
- Lot size:
- 0.11 Acres
- Year built:
- 2024
- Baths:
- 3.00
- MLS#:
- 20730464
- Subdivision:
- Walden Pond
ADDITIONAL INFORMATION
The Latitude is a beautiful Two-Story Brightland Home that offers 2,008 sq ft of living space. This modern floor plan provides a functional, open layout that you will be excited to show off! The stunning kitchen features an enlarged island, plenty of storage space, stainless steel appliances, a walk-in pantry, and a casual dining area. The exclusive owner's suite boasts a large room with a built-in window seat, with an ensuite that is complete with a dual sink vanity, walk-in shower, and a spacious walk-in closet. Upstairs you'll find three bedrooms and a full bath. Tranquil green spaces, parks, and trails meander throughout the community providing beautiful surroundings for meeting new neighbors and connecting with nature. Whether youâre looking for a new home in Forney ISD or want a quick commute to Dallas, Walden Pond offers an ideal location with family-friendly amenities.
$315,000
1523 Warrington Way Forney, TX 75126
- Type:
- Single Family
- Sq.Ft.:
- 1,838
- Status:
- Active
- Beds:
- 4
- Lot size:
- 0.13 Acres
- Year built:
- 2002
- Baths:
- 2.00
- MLS#:
- 20738447
- Subdivision:
- Windmill Farms
ADDITIONAL INFORMATION
Welcome to this immaculate 4-bedroom, 2-bath home in the highly sought-after Windmill Farms community, offering 1,838 sq. ft. of well-designed living space. This home boasts several custom upgrades, including beautiful ceramic tile flooring through out, fresh paint, upgraded countertops, and modern light fixtures. The open floor plan is complemented by a formal dining room, perfect for entertaining. Outside, you'll find meticulously maintained landscaping that showcases attention to detail. Enjoy access to Windmill Farms' fantastic amenities, including community pools, parks, fishing ponds, and extensive sidewalks for walking or jogging. Conveniently located near shopping and within the award winning Forney ISD, this home combines comfort, luxury living with everyday convenience.
- Type:
- Single Family
- Sq.Ft.:
- 1,267
- Status:
- Active
- Beds:
- 3
- Lot size:
- 0.17 Acres
- Year built:
- 1979
- Baths:
- 2.00
- MLS#:
- 20712759
- Subdivision:
- South Lake 2
ADDITIONAL INFORMATION
Come see this beautifully maintained 3-bedroom, 2-bathroom gem with a Texas sized backyard in a warm and welcoming community. As you step through the front door, youâre greeted by an open-concept living area, perfect for both relaxed living and stylish entertaining. The heart of the home, the kitchen, features modern appliances and ample cabinetry, creating a culinary space that inspires. Retreat to the tranquil primary suite, a private sanctuary complete with a modern ensuite bathroom and a spacious walk-in closet. Outside, the beautifully landscaped yard offers a tranquil escape, ideal for outdoor gatherings or peaceful mornings with a cup of coffee. Located just moments from convenient amenities and top-rated schools, as well as a short drive to downtown Dallas, this home offers the perfect blend of comfort, style, and mobility accessible features. No MUD. No PID. Donât miss the chance to call 517 Forestwood Dr. your forever home!
- Type:
- Single Family
- Sq.Ft.:
- 2,260
- Status:
- Active
- Beds:
- 3
- Lot size:
- 1.03 Acres
- Year built:
- 1997
- Baths:
- 4.00
- MLS#:
- 20736882
- Subdivision:
- High Meadows Add
ADDITIONAL INFORMATION
This is a rare opportunity to own a beautifully updated home with a flexible layout, ideal for a mother-in-law suite. Offering three spacious bedrooms, each with its own private bath and set apart for maximum privacy, this home is designed for both comfort and convenience. The oversized two-car garage, perfect for projects or hobbies. Expansive living and dining areas provide the perfect space for family gatherings and entertaining. The private mother-in-law wing features a cozy living area, kitchenette, bedroom, and full bath, with a separate entrance leading to the peaceful back patio. Recent upgrades include stunning hardwood flooring throughout, granite countertops in the kitchen and primary bathroom, and a luxurious spa-inspired shower. Step outside to enjoy the covered patio overlooking a beautifully landscaped acre. A two-story storage barn offers additional workspace or storage. Located near I-20, Highway 80, and excellent schools, this home provides endless possibilities.
$310,000
1100 Kimbro Drive Forney, TX 75126
- Type:
- Single Family
- Sq.Ft.:
- 2,519
- Status:
- Active
- Beds:
- 4
- Lot size:
- 0.18 Acres
- Year built:
- 2005
- Baths:
- 2.00
- MLS#:
- 20723846
- Subdivision:
- Travis Ranch Ph 2a
ADDITIONAL INFORMATION
This beautiful, move-in ready one-story home in the highly sought-after Travis Ranch neighborhood of Forney welcomes you with charming curb appeal & a quaint front porch. You are greeted by an abundance of natural light & high ceilings creating an open, airy feel. At the front of the home, a versatile bonus space can be used as a second living area, office, or even a fifth bedroom. The stylish interior boasts plantation shutters, a light neutral color palette, wood-look tile floors & a cozy brick fireplace with built-ins. The open concept layout seamlessly flows into the kitchen, a chef's delight with ample cabinetry, counter space, a pantry, island & stainless steel appliances, complemented by a bright breakfast nook. The serene primary suite, situated at the rear for privacy, offers a spa-like ensuite bathroom featuring a frameless glass walk-in shower, garden tub, large vanity & walk-in closet. The screened-in patio is perfect for enjoying outdoor living year-round.
$299,900
2205 VanCe Drive Forney, TX 75126
- Type:
- Single Family
- Sq.Ft.:
- 2,085
- Status:
- Active
- Beds:
- 4
- Lot size:
- 0.21 Acres
- Year built:
- 2018
- Baths:
- 2.00
- MLS#:
- 20734770
- Subdivision:
- Travis Ranch Ph 2c
ADDITIONAL INFORMATION
Move in ready and under $300K! This freshly updated home sits in the Travis Ranch neighborhood of Forney on a premium .2 acre lot and boasts an open 2,085 sqft layout with 4 beds and 2 baths. Charming brick & stone exterior with a low maintenance flower bed and front facing 2 car garage. Enter into the foyer to find your first 2 beds along with a full bath. The 3rd bed closest to kitchen would make for a great office or sitting room! Large center island with breakfast bar seating adorns the kitchen with an abundance of cabinet and counter space, granite and stainless steel appliances. This overlooks the flowing dining space and living room; entertaining is a breeze! Primary bed at the back of home with the ensuite bath boasting an oversized shower and walk-in closet. Large open concrete patio out back with tons of yard space to add a playground or even a pool! Enjoy the many amenities Travis Ranch has to offer, including a community center and pool, parks, playgrounds and so much more!
$285,000
1268 Delmita Drive Forney, TX 75126
Open House:
Sunday, 11/17 1:00-3:00PM
- Type:
- Single Family
- Sq.Ft.:
- 1,537
- Status:
- Active
- Beds:
- 3
- Lot size:
- 0.11 Acres
- Year built:
- 2021
- Baths:
- 2.00
- MLS#:
- 20721280
- Subdivision:
- Fieldcrest Etj Of Mesquite
ADDITIONAL INFORMATION
Available for showings in Mid September. This is a New Build and brand new Community home in Forney ISD. Impressive home offers so many thoughtful touches and finishes. Kitchen is a DREAM with Electric cooktop and an abundance of countertops and cabinetry & Refrigerator is included. Storage throughout is abundant! Master and guest bedroom split for ultimate privacy! LARGE Backyard is fenced with grass, perfect for pets! Truly a beautiful lifestyle will be found in this gorgeous home and area! also includes Refrigerator, Washer & Dyer are included. Also will have access to the the Community only pool and park.

The data relating to real estate for sale on this web site comes in part from the Broker Reciprocity Program of the NTREIS Multiple Listing Service. Real estate listings held by brokerage firms other than this broker are marked with the Broker Reciprocity logo and detailed information about them includes the name of the listing brokers. ©2024 North Texas Real Estate Information Systems
Forney Real Estate
The median home value in Forney, TX is $331,800. This is higher than the county median home value of $326,600. The national median home value is $338,100. The average price of homes sold in Forney, TX is $331,800. Approximately 71.54% of Forney homes are owned, compared to 23.27% rented, while 5.2% are vacant. Forney real estate listings include condos, townhomes, and single family homes for sale. Commercial properties are also available. If you see a property you’re interested in, contact a Forney real estate agent to arrange a tour today!
Forney, Texas 75126 has a population of 22,770. Forney 75126 is more family-centric than the surrounding county with 46.53% of the households containing married families with children. The county average for households married with children is 39.8%.
The median household income in Forney, Texas 75126 is $93,803. The median household income for the surrounding county is $75,187 compared to the national median of $69,021. The median age of people living in Forney 75126 is 32.3 years.
Forney Weather
The average high temperature in July is 94.7 degrees, with an average low temperature in January of 33.7 degrees. The average rainfall is approximately 41.6 inches per year, with 0.6 inches of snow per year.
