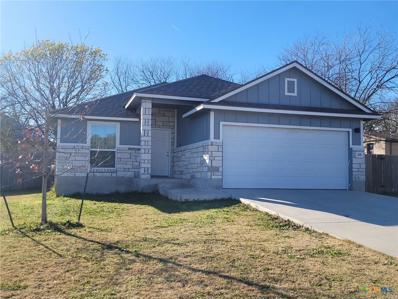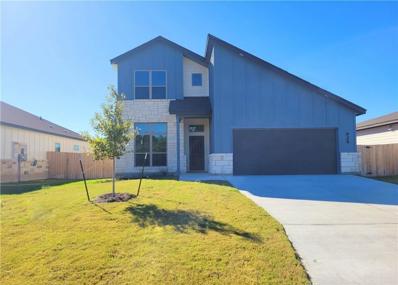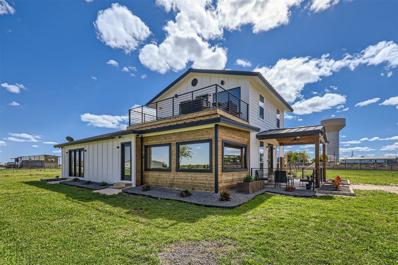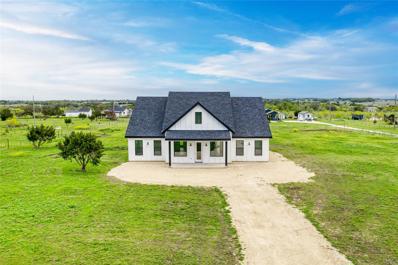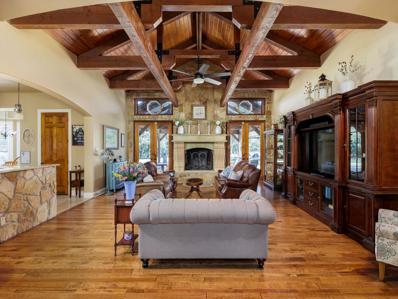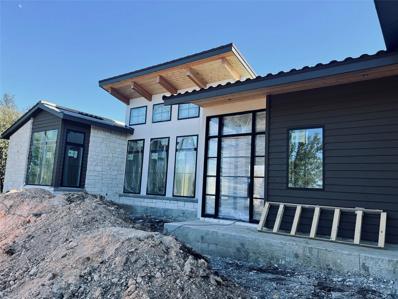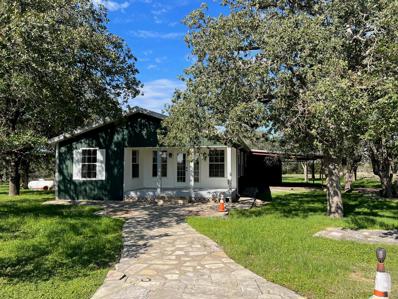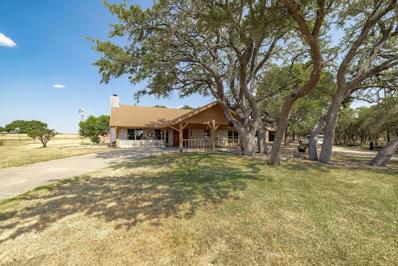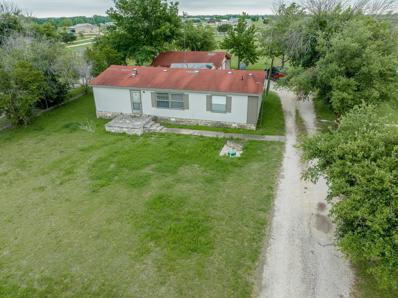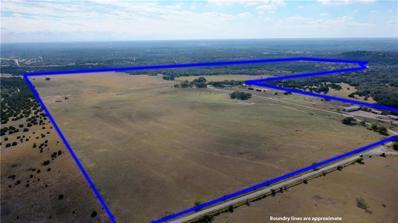Florence TX Homes for Sale
$428,025
112 Preslar Ave Florence, TX 76527
- Type:
- Single Family
- Sq.Ft.:
- 1,995
- Status:
- Active
- Beds:
- 3
- Lot size:
- 0.26 Acres
- Year built:
- 2024
- Baths:
- 2.00
- MLS#:
- 2458096
- Subdivision:
- F301d30i - Florence Isd City
ADDITIONAL INFORMATION
New construction to be built home in a new quaint subdivision with no HOA in the charming up and coming town of Florence! The spacious Hunter floorplan (elevation C) features a spacious primary suite with a large custom closet and walk-in shower with an adjacent oversized laundry room. Enjoy your new open concept living and dining area, extra-large kitchen with walk-in pantry, covered patio, and two additional bedrooms. Customize with optional detached two car garage or carport. Enjoy the small-town life with close access to major highways, shopping and employers - Don't miss out on this fantastic opportunity – schedule your showing today!
$425,000
402 Story Ave Florence, TX 76527
- Type:
- Single Family
- Sq.Ft.:
- 2,239
- Status:
- Active
- Beds:
- 4
- Lot size:
- 0.31 Acres
- Year built:
- 2024
- Baths:
- 3.00
- MLS#:
- 6737151
- Subdivision:
- Florence City
ADDITIONAL INFORMATION
New construction in a quiet corner lot with no HOA in the charming up and coming town of Florence! Customize with builder or chose the spacious Beau floorplan features a spacious primary suite with large walk-in shower and a second bedroom downstairs with an adjacent bathroom. Enjoy your new open concept living and dining areas, large kitchen with walk in pantry, covered patio, office, and on the second floor a flex room and two additional bedrooms. Two car garage included. Enjoy the small-town life with close access to major highways, shopping and employers - Don't miss out on this fantastic opportunity – schedule your showing today!
- Type:
- Single Family
- Sq.Ft.:
- 2,239
- Status:
- Active
- Beds:
- 4
- Lot size:
- 0.25 Acres
- Year built:
- 2024
- Baths:
- 3.00
- MLS#:
- 1757963
- Subdivision:
- Florence City
ADDITIONAL INFORMATION
New construction in a new quaint subdivision with no HOA in the charming up and coming town of Florence! The spacious Beau floorplan features a spacious primary suite with large walk-in shower and a second bedroom downstairs with an adjacent bathroom. Enjoy your new open concept living and dining areas, large kitchen with walk in pantry, covered patio, office, and on the second floor a flex room and two additional bedrooms. Customize with optional detached two car garage or carport. Enjoy the small-town life with close access to major highways, shopping and employers - Don't miss out on this fantastic opportunity – schedule your showing today!
- Type:
- Single Family
- Sq.Ft.:
- 1,523
- Status:
- Active
- Beds:
- 3
- Lot size:
- 0.26 Acres
- Year built:
- 2024
- Baths:
- 2.00
- MLS#:
- 540707
ADDITIONAL INFORMATION
New construction in a new quaint subdivision with no HOA in the charming up and coming town of Florence! The spacious Ann floorplan (elevation C) features a spacious primary suite with a large custom closet and walk-in shower with an adjacent oversized laundry room. Enjoy your new open concept living and dining area, extra-large kitchen with walk-in pantry, covered patio, and two additional bedrooms. Enjoy the small-town life with close access to major highways, shopping and employers - Don't miss out on this fantastic opportunity – schedule your showing today!
- Type:
- Single Family
- Sq.Ft.:
- 2,340
- Status:
- Active
- Beds:
- 4
- Lot size:
- 5.13 Acres
- Year built:
- 2018
- Baths:
- 3.00
- MLS#:
- 3426368
- Subdivision:
- Berry Creek Junction
ADDITIONAL INFORMATION
Welcome to your dream retreat in Florence, Texas! Nestled on a sprawling 5-acre parcel of land, this magnificent property offers the perfect blend of serene countryside living and modern comfort. Located just 20 minutes from both Georgetown and Liberty Hill, you'll enjoy the convenience of nearby amenities while relishing the tranquility of rural life. As you approach the residence, you'll be captivated by the charm of this two-story home, boasting impeccable finishes and architectural details that exude timeless elegance. With 4 bedrooms and 3 bathrooms, there's ample space for you and your loved ones to spread out and indulge in luxurious living. Outside, the expansive backyard beckons with its lush greenery and peaceful ambiance, offering endless possibilities for outdoor recreation and leisure. Whether you're hosting barbecues, gardening, or simply enjoying the fresh air, this tranquil oasis is sure to enchant you. Additionally, the property includes a functional garage storage space. With a tax rate of just 1.56, this property offers exceptional value and affordability in a desirable location. Don't miss your chance to make this stunning residence your forever home. Experience the perfect blend of luxury, comfort, and tranquility—schedule your viewing today and seize the opportunity to call this beautiful property your own.
- Type:
- Single Family
- Sq.Ft.:
- 1,775
- Status:
- Active
- Beds:
- 3
- Lot size:
- 0.26 Acres
- Year built:
- 2024
- Baths:
- 2.00
- MLS#:
- 540706
ADDITIONAL INFORMATION
New construction in a new quaint subdivision with no HOA in the charming up and coming town of Florence! The spacious Katie elevation A floorplan features a spacious primary suite with large closet and walk-in shower. Enjoy your new open concept living and dining area, extra-large kitchen with walk in pantry, covered patio, and two additional bedrooms. Customize with optional detached two car garage or carport. Enjoy the small-town life with close access to major highways, shopping and employers - Don't miss out on this fantastic opportunity – schedule your showing today!
- Type:
- Single Family
- Sq.Ft.:
- 1,528
- Status:
- Active
- Beds:
- 3
- Lot size:
- 0.27 Acres
- Year built:
- 2024
- Baths:
- 2.00
- MLS#:
- 540705
ADDITIONAL INFORMATION
New construction in a new quaint subdivision with no HOA in the charming up and coming town of Florence! The spacious Ann floorplan (elevation C) features a spacious primary suite with a large custom closet and walk-in shower with an adjacent oversized laundry room. Enjoy your new open concept living and dining area, extra-large kitchen with walk-in pantry, covered patio, and two additional bedrooms. Customize with optional detached two car garage or carport. Enjoy the small-town life with close access to major highways, shopping and employers - Don't miss out on this fantastic opportunity – schedule your showing today!
- Type:
- Single Family
- Sq.Ft.:
- 1,523
- Status:
- Active
- Beds:
- 3
- Lot size:
- 0.22 Acres
- Year built:
- 2024
- Baths:
- 2.00
- MLS#:
- 540169
ADDITIONAL INFORMATION
New construction in a new quaint subdivision with no HOA in the charming up and coming town of Florence! The spacious Ann floorplan features a spacious primary suite with a large custom closet and walk-in shower with an adjacent oversized laundry room. Enjoy your new open concept living and dining area, extra-large kitchen with walk-in pantry, covered patio, and two additional bedrooms. Customize with optional detached two car garage or carport. Enjoy the small-town life with close access to major highways, shopping and employers - Don't miss out on this fantastic opportunity – schedule your showing today!
- Type:
- Single Family
- Sq.Ft.:
- 1,683
- Status:
- Active
- Beds:
- 4
- Lot size:
- 0.24 Acres
- Year built:
- 2024
- Baths:
- 2.00
- MLS#:
- 540163
ADDITIONAL INFORMATION
New construction in a new quaint subdivision with no HOA in the charming up and coming town of Florence! The spacious Luke floorplan features a spacious primary suite with large closet and walk-in shower. Enjoy your new open concept living and dining area, extra-large kitchen with walk in pantry, covered patio, and three additional bedrooms. Customize with optional detached two car garage or carport. Enjoy the small-town life with close access to major highways, shopping and employers - Don't miss out on this fantastic opportunity – schedule your showing today!
- Type:
- Single Family
- Sq.Ft.:
- 2,500
- Status:
- Active
- Beds:
- 3
- Lot size:
- 2.59 Acres
- Year built:
- 2024
- Baths:
- 3.00
- MLS#:
- 1494224
- Subdivision:
- Oak Grove
ADDITIONAL INFORMATION
New Construction. Beautiful 3 bedroom home in a peaceful 2.5940 acer lot. When walking in you are greeted with high ceilings and in the entryway which leads you into the wide open floor-plan of the living, dining, and kitchen areas. From there, the living room flows into the dining room with natural light streaming in from the large windows that is connected to the back yard large porch. Primary room is very spacious and the primary bath has a separate tub and standing shower.
- Type:
- Single Family
- Sq.Ft.:
- 4,516
- Status:
- Active
- Beds:
- 4
- Lot size:
- 18.95 Acres
- Year built:
- 1985
- Baths:
- 4.00
- MLS#:
- 5480625
ADDITIONAL INFORMATION
Seeking a home for your horses, hobbies and room to grow? Now is the time to nab this 1985 homestead at an incredible new price. Property includes a 4,517 square-foot home with 4 bedrooms, plus an upstairs office flex room and an additional flex room that can be a 5th bedroom. The home offers 3.5 bathrooms, metal roof and covered front and back balconies and porches to enjoy the rolling views. The primary bedroom plus a guest bedroom, each with en suite bathrooms, are located on the main floor. Overall, the home does need a little TLC, but the bathrooms have been recently updated. A huge three-stall workshop with storage is perfect for an onsite business, hobby or RV/boat storage. Equestrian facilities include 5 horse stalls plumbed for automatic watering. The property has full perimeter fencing and is cross fenced. The house is serviced by city water, the farm acreage serviced by onsite well. The house has received fresh interior paint. Kitchen appliances installed in January 2024 include a gas cook top, microwave, oven and vent. The guest bedroom suite has a tankless water heater. The fireplace is an electric stove set on stone pad and backdrop. You won't need to choose - horses, cattle and Texas sunsets are in store once you call this ranch your home. Priced to sell, this home needs some updating. Bring your offers!
$1,460,000
130 Chris Ln Florence, TX 76527
- Type:
- Single Family
- Sq.Ft.:
- 4,019
- Status:
- Active
- Beds:
- 5
- Lot size:
- 19.15 Acres
- Year built:
- 2005
- Baths:
- 4.00
- MLS#:
- 6354870
- Subdivision:
- Lang, E. Sur.
ADDITIONAL INFORMATION
** NEW ROOF INSTALLED JULY 2024** Words cannot describe how absolutely breathtaking this property is. Over 19 acres of peace and quiet, gorgeous sunrise views, plenty of wildlife and just the most relaxing space. Located at the end of a private road, this gated property is stunning as soon as you drive in the gate. As you enter the 3097s/f Main home just stop for a moment in the entry and allow your eyes to rise to the incredibly crafted ceiling in the grand living room. Once you pick your jaw up off the floor, make your way through the home visiting the formal dining, the gourmet kitchen, the office, the primary suite with beamed ceilings as well as the secondary bedrooms and four bathrooms down the hall. The rear of this home has multiple covered sitting areas, a stock tank, 1200s/f workshop, 1200s/f covered storage barn with a 1040s/f lean-to cover and fenced pastures. Just a small walk under the covered 770s/f breezeway and you will find yourself at the front door to a very private 922s/f guest suite. The open floor plan of living and open kitchen along with two bedroom spaces and a full bathroom allows you to utilize the space in many ways such as a short term rental or even for family members to come and stay, but not too long, and their very own fully equipped guest house. There is even a door to the 851s/f garage for private parking. Now don't rush during your property preview. It take all the time you need to really feel the character and quality of this a custom built home. From the solid wood oak flooring, the beautiful appliances, the impeccable craftsmanship and just a show stopping fireplace are just a few of the favorite features. Additional features include: Spray-foam insulation, 8 foot doors, water softener, future RV parking stubbed for water, clean-out and 30Amp electric. Ag exemption in Place. And only 3miles from The Vineyard at Florence. In other words, you've got to see it for yourself to believe it.
$1,175,000
630 Strada Luca Florence, TX 76527
- Type:
- Single Family
- Sq.Ft.:
- 2,959
- Status:
- Active
- Beds:
- 3
- Lot size:
- 2 Acres
- Year built:
- 2024
- Baths:
- 3.00
- MLS#:
- 7184817
- Subdivision:
- Vineyard At Florence Sec 01
ADDITIONAL INFORMATION
Welcome to 630 Strada Luca, a stunning residence nestled in the picturesque community of The Vineyard at Florence, Texas. This immaculate property offers a perfect fusion of modern luxury and charming countryside living. Step inside this beautifully designed home to discover an open-concept layout that seamlessly blends elegance with functionality. The spacious living area features high ceilings, large windows allowing ample natural light, and a cozy fireplace floor to ceiling fireplace , creating a warm and inviting atmosphere for relaxing or entertaining guests. The gourmet kitchen is a chef's dream, boasting top-of-the-line appliances, sleek countertops, and ample storage space with a pantry room. The adjacent dining area provides a perfect setting for hosting intimate dinners or larger gatherings.The laundry is well-equipped with laundry sink and ample storage space. The primary suite is a true retreat, offering tranquility and comfort with its generous space, a spa-like en-suite bathroom, and bedroom with oversized walk-in closet to customize to you liking. Additional bedrooms provide flexible accommodation options for family and guests. Outside, the expansive backyard and covered patio with gourmet outdoor kitchen create an ideal space for enjoying the serene surroundings and hosting outdoor activities. The Vineyard at Florence community itself is a haven for nature enthusiasts, with access to scenic trails, parks, and community amenities, all set against the backdrop of Texas Hill Country. Come and experience the epitome of refined country living at 630 Strada Luca—where modern elegance meets natural beauty.Custom Pool plan ready to be built by Paradise Pools & Spa.
$665,000
111 Chris Ln Florence, TX 76527
- Type:
- Single Family
- Sq.Ft.:
- 1,004
- Status:
- Active
- Beds:
- 2
- Lot size:
- 14.21 Acres
- Year built:
- 2001
- Baths:
- 3.00
- MLS#:
- 9537553
- Subdivision:
- Christian Ranch
ADDITIONAL INFORMATION
Serenity, tranquility, privacy and fresh open air just north of all the hustle and bustle, rush hour traffic and new residential developments. These 14+ acres are readily available for a family wanting a wide open space, or an entrepreneur with agricultural visions or a retiree setting up his gentleman's ranch. The home has two ensuite bedrooms and an extra 1/2 bath in the mud room in the rear of the home. The kitchen opens up to the living room/dining room and is engulfed with natural light from the french door entry. Contact agent for info on the new water well.
- Type:
- Single Family
- Sq.Ft.:
- 2,908
- Status:
- Active
- Beds:
- 3
- Lot size:
- 13.79 Acres
- Year built:
- 1995
- Baths:
- 2.00
- MLS#:
- 8778683
- Subdivision:
- N/a
ADDITIONAL INFORMATION
We welcome buyers & their agents! Fantastic Buying Opportunity. Priced Well Below Market Value.... **Incredible Deal: 13.79 Acres with Spacious Home & Workshop – Perfect for Investors or Country Living!** Welcome to 7035 County Road 211! This rare find offers **13.79 acres of scenic land** in Burnet County, featuring a **2,900 sq ft home**, **50x30 workshop**, and **low taxes**. Perfect for those seeking country living, investment opportunities, or space for livestock, this property has it all. ### **Key Features:** - **13.79 Acres** – Room for livestock, farming, or privacy. - **2,900 Sq Ft Home** – Two oversized primary bedrooms, each with en-suite bathrooms, plus a **flex loft** that can be a 3rd bedroom, game room, office, or media room. - **50x30 Workshop** – Ideal for hobbies, storage, or a home business. - **Fully Fenced** – Perfect for pets or livestock. - **Subdivision Potential** – Ideal for multi-generational families or future development. - **Super Low Taxes** – A major cost savings for both personal use and investment. ### **Why It’s Perfect for You:** - **Multi-Gen Families** – Space for everyone, or divide the land for separate living areas. - **Livestock & Farming** – Nearly 14 acres of usable land for animals, gardens, or farming. - **Investment Potential** – Located in a growing area, with great options for development or future resale. - **Flexible Use** – Live, work, and play on this versatile property! ### **Don’t Miss Out!** This is a unique opportunity to own a spacious home with land, a large workshop, and endless possibilities. **Schedule a showing today**—we welcome buyers and their agents, and have a special bonus just for you! **Act quickly—Contact Listing Agent Stacy Kelly Girton @ 512-986-9522 or StacySoldit.com**
$280,000
3771 Highway 138 Florence, TX 76527
- Type:
- Manufactured Home
- Sq.Ft.:
- 1,344
- Status:
- Active
- Beds:
- 3
- Lot size:
- 1.59 Acres
- Year built:
- 1994
- Baths:
- 2.00
- MLS#:
- 4218390
- Subdivision:
- Berry Creek Junction
ADDITIONAL INFORMATION
Need wiggle room? Doublewide manufactured home with over 1.58 acres a 2 car detached garage plus storage shed. You will love this 3 bedrooms 2 baths very well cared for home plus low tax rates.
$15,977,724
351 County Road 210 Florence, TX 76527
- Type:
- Farm
- Sq.Ft.:
- 2,500
- Status:
- Active
- Beds:
- 3
- Lot size:
- 271.73 Acres
- Year built:
- 1992
- Baths:
- 3.00
- MLS#:
- 6625852
- Subdivision:
- Rural
ADDITIONAL INFORMATION
Welcome to this premiere 270-acre ranch located in the explosive growth market of Williamson County, Tx. This legacy working ranch is located on CR 210 less than 1/2 mile from US HWY 183. 4500' road frontage on CR 210. 900' road frontage on CR 209. The ranch is situated high on an alluvial plain ready to be developed into a truly remarkable community. The rolling terrain and numerous legacy Live Oak trees make the ranch ideal for luxury homesites. 4" Georgetown water line on CR 209 across from the property line. Please verify utilities and availability with the city and county based on your use and needs. R372087, R010213, R511191 and R366380 also part of the property.
$2,200,000
1125 County Road 230 Florence, TX 76527
- Type:
- Single Family
- Sq.Ft.:
- 3,340
- Status:
- Active
- Beds:
- 4
- Lot size:
- 20 Acres
- Year built:
- 2008
- Baths:
- 4.00
- MLS#:
- 7569740
- Subdivision:
- Edward Lang Surv Abs 7
ADDITIONAL INFORMATION
An amazing limestone home centered on 20 private TOTALLY UNRESTRICTED,AG EXEMPT acres! Easy ride to 3 major Hwys to commute to Austin, Tesla, Taylor and beyond! This luxury home has steel roof, radiant barrier, foam insulation. NEW: 2 tankless H2O heaters, 2 AC, all hottub components, pool motor,heater, main gate controls, septic pump, over $200K in upgrades throughout! A mahogany double front doors w/iron scrollwork opens to a palatial entry & generous dining Rm. Stunning open concept home embraces you w/a wall of glass luring you thru the French doors to an epic oasis: covered porch, stone patio, custom 40’ heated pool w/beach entry, XL hottub, pergola, hummingbirds, peace,and AMAZING sunsets. Relax in the living room w/stone gas fireplace, custom wood mantle all visually flows into the chef designed kitchen w/imported Italian range w/2 rotisserie ovens,Coppersmith vent hood, pot filler, built in SS appliances, RO water filter, soft close to-ceiling custom maple cabinetry w/sliding shelves, mixer-lift, pot drawers, 2 islands w/unique quartzite counters make it ideal for large gatherings & elegant entertaining. Master bdrm is a roomy retreat w/French doors open to the “beach”a spa-like bath: stone/glass rain shwr, soaking tub, dual vanities, granite counters, 2 walk in closets. Adjacent room can be either an office/nursery or gym. The XL guest/MIL suite, w/full bath, granite counters, walk in closet & sitting area. Two more spacious guest rooms sharing a bath: granite counters, glass/tile walk-in shower w/dual shower heads, tile sitting bench. Steel outer buildings:(48x72) workshop: 110 & 220 electric, welding benches, 8” reinforced slab, 3 rolling doors for RV, boat, cars or workshop! Animal lovers. 8 barns: (48x72), (48 x68), (17 x 24), 2 (20 x48) 3 (12x17) Main barn: tack room, 8- 10 x 10 steel modular pens, 2 rolling doors, tankless water heater w/wash rack connections, small covered lighted arena.11 divided pastures, 10’&16’ wide gates. MUST SEE TO BELIEVE!

Listings courtesy of Unlock MLS as distributed by MLS GRID. Based on information submitted to the MLS GRID as of {{last updated}}. All data is obtained from various sources and may not have been verified by broker or MLS GRID. Supplied Open House Information is subject to change without notice. All information should be independently reviewed and verified for accuracy. Properties may or may not be listed by the office/agent presenting the information. Properties displayed may be listed or sold by various participants in the MLS. Listings courtesy of ACTRIS MLS as distributed by MLS GRID, based on information submitted to the MLS GRID as of {{last updated}}.. All data is obtained from various sources and may not have been verified by broker or MLS GRID. Supplied Open House Information is subject to change without notice. All information should be independently reviewed and verified for accuracy. Properties may or may not be listed by the office/agent presenting the information. The Digital Millennium Copyright Act of 1998, 17 U.S.C. § 512 (the “DMCA”) provides recourse for copyright owners who believe that material appearing on the Internet infringes their rights under U.S. copyright law. If you believe in good faith that any content or material made available in connection with our website or services infringes your copyright, you (or your agent) may send us a notice requesting that the content or material be removed, or access to it blocked. Notices must be sent in writing by email to [email protected]. The DMCA requires that your notice of alleged copyright infringement include the following information: (1) description of the copyrighted work that is the subject of claimed infringement; (2) description of the alleged infringing content and information sufficient to permit us to locate the content; (3) contact information for you, including your address, telephone number and email address; (4) a statement by you that you have a good faith belief that the content in the manner complained of is not authorized by the copyright owner, or its agent, or by the operation of any law; (5) a statement by you, signed under penalty of perjury, that the inf
 |
| This information is provided by the Central Texas Multiple Listing Service, Inc., and is deemed to be reliable but is not guaranteed. IDX information is provided exclusively for consumers’ personal, non-commercial use, that it may not be used for any purpose other than to identify prospective properties consumers may be interested in purchasing. Copyright 2024 Four Rivers Association of Realtors/Central Texas MLS. All rights reserved. |
Florence Real Estate
The median home value in Florence, TX is $410,000. This is lower than the county median home value of $439,400. The national median home value is $338,100. The average price of homes sold in Florence, TX is $410,000. Approximately 51.04% of Florence homes are owned, compared to 39.79% rented, while 9.17% are vacant. Florence real estate listings include condos, townhomes, and single family homes for sale. Commercial properties are also available. If you see a property you’re interested in, contact a Florence real estate agent to arrange a tour today!
Florence, Texas has a population of 1,093. Florence is more family-centric than the surrounding county with 42.32% of the households containing married families with children. The county average for households married with children is 41.39%.
The median household income in Florence, Texas is $40,000. The median household income for the surrounding county is $94,705 compared to the national median of $69,021. The median age of people living in Florence is 34.7 years.
Florence Weather
The average high temperature in July is 95.2 degrees, with an average low temperature in January of 36.9 degrees. The average rainfall is approximately 32.9 inches per year, with 0.5 inches of snow per year.
