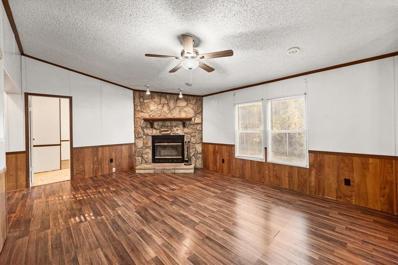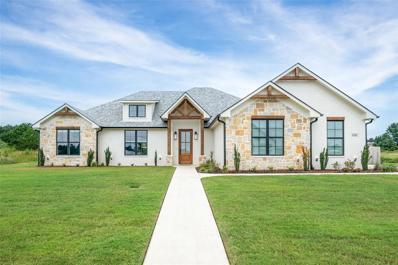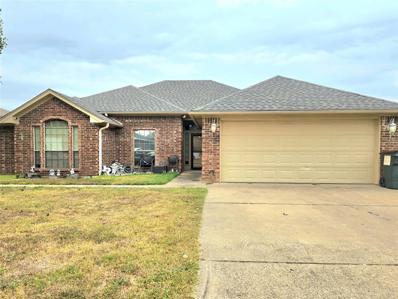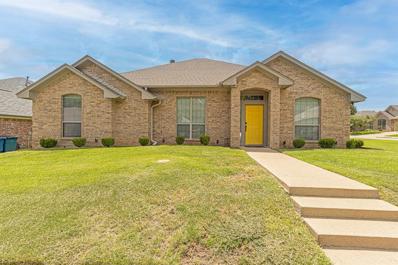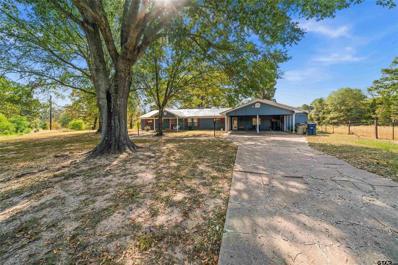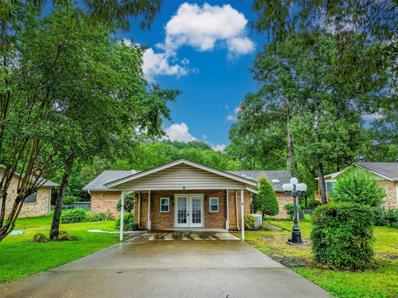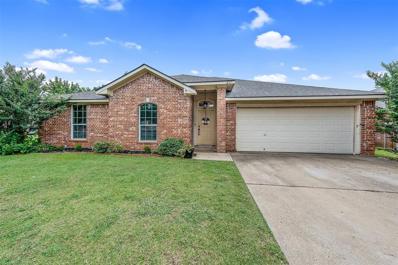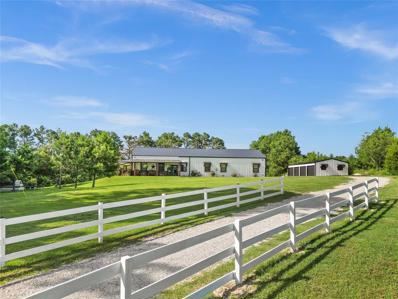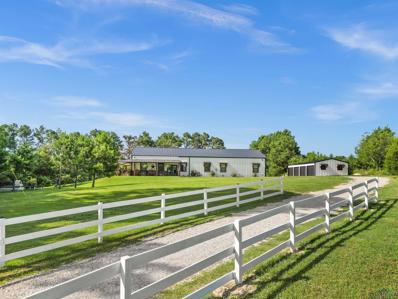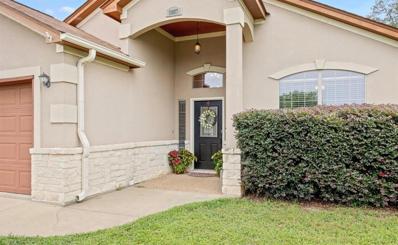Flint TX Homes for Sale
- Type:
- Single Family
- Sq.Ft.:
- 2,792
- Status:
- NEW LISTING
- Beds:
- 3
- Lot size:
- 0.37 Acres
- Year built:
- 1976
- Baths:
- 3.00
- MLS#:
- 20800263
- Subdivision:
- ABST A0002 P E BEAN
ADDITIONAL INFORMATION
Nicely constructed two story house, sitting on a large lot overlooking one of the larger views of Lake Palestine. This house is a 3 bedroom with two rooms that could easily be used as bedrooms. There are three bathrooms and a large office area with windows overlooking the lake. House has not been updated in 20 plus years. House can be magnificent with its views and potential. Property sits on the waterfront with a two-boat slip boathouse and pier. Large shade trees and a two-car garage, that could convert to more ample living space. Don't pass on this one, will make a great homeplace on the lakefront in Bullard ISD or great investment property.
- Type:
- Single Family
- Sq.Ft.:
- 2,017
- Status:
- NEW LISTING
- Beds:
- 4
- Lot size:
- 0.74 Acres
- Baths:
- 3.00
- MLS#:
- 20795212
- Subdivision:
- Turtle Creek Ranch
ADDITIONAL INFORMATION
This beautiful new construction home offers a 4 bedroom, 2.5 bathroom, 2 car garage set on nearly an acre of land in the very desired neighborhood on Turtle Creek Ranch. As soon as you enter, you will be greeting by the stone wood burning fireplace, cathedral ceiling, and open floor plan. Each of the 4 bedrooms are generously sized, with the primary suite featuring a luxurious ensuite bathroom with separate shower with rainfall showerhead, double lavatories, and a garden soaking tub. The interior thoughtful design flows seamlessly from the primary bathroom to walk-in closet, into the fantastic laundry room with custom cabinetry, utility sink, and folding table. The kitchen, boasting a huge granite island, stainless-steel appliances, and plenty of storage, flows effortlessly into the family room and separate dining area. The additional 3 bedrooms share a bathroom with shower-tub combo and double lavatories. As you step out onto the back covered patio, you can entertain the entire crew with massive yard and outdoor kitchen. This house is going to be incredible, so let's make it HOME before Christmas!
$325,000
17051 Amy Ln Flint, TX 75762
- Type:
- Single Family
- Sq.Ft.:
- 1,905
- Status:
- Active
- Beds:
- 3
- Lot size:
- 1.69 Acres
- Year built:
- 1980
- Baths:
- 2.00
- MLS#:
- 20247257
ADDITIONAL INFORMATION
Escape to tranquility with this beautifully maintained 3-bedroom, 2-bathroom home, nestled on a sprawling 1.688-acre lot with a peaceful setting on a quiet cul-de-sac. Recent upgrades include a 2020 HVAC system and 2021 water heater. The open-concept living area is perfect for both relaxing and entertaining, with vaulted ceilings and large windows that bring in an abundance of natural light while the kitchen offers plenty of cabinet and counter space for meal prepping. With three generously sized bedrooms, thereâ??s plenty of space for family or guests. The primary suite includes separate walk-in closets, an en-suite bathroom with an updated walk-in shower and direct access to the back patio. Step outside into the expansive backyard that offers a covered patio and large deck, a peaceful, wooded area for privacy as well as an open cleared space, perfect for outdoor activities, gardening, or even future additions like a pool. The detached building features an additional covered parking space, lawn mower or ATV storage, and a workshop area that is ideal for projects and even more storage! Conveniently located from the heart of town and minutes from Lake Palestine, this property offers the perfect balance of seclusion, convenience and easy access to boating, fishing, and other outdoor recreation. With only ever one owner and solid bones, this home is ready for its next owner or family to bring their own personal touches! Call to schedule your showing today!
$269,900
11325 Meadows Drive Flint, TX 75762
- Type:
- Single Family
- Sq.Ft.:
- 1,530
- Status:
- Active
- Beds:
- 3
- Lot size:
- 0.23 Acres
- Year built:
- 2006
- Baths:
- 2.00
- MLS#:
- 20783152
- Subdivision:
- Running Meadows West
ADDITIONAL INFORMATION
JUST IN TIME FOR CHRISTMAS!! MOVE IN READY!! This lovely 3BR 2bath home sits on a corner lot in Running Meadows West neighborhood. Nice covered back porch overlooks the sodded yard. with sprinkler system. Fresh paint and carpet in the bedrooms. Roof shingles and gutters have been replaced. HVAC replaced in 2023. This sweet home is ready for you to make it yours!! Fence was replaced in 2023.
- Type:
- Single Family
- Sq.Ft.:
- 2,297
- Status:
- Active
- Beds:
- 4
- Lot size:
- 0.05 Acres
- Year built:
- 2005
- Baths:
- 3.00
- MLS#:
- 20779099
- Subdivision:
- Ridgeview Addn
ADDITIONAL INFORMATION
Discover tranquil country living in Ridgeview, Flint, Texas! This charming home offers a stunning Blue Haven gunite pool and hot tub, perfect for relaxation. Inside, a spacious split floor plan includes a private master suite and a versatile guest room, with a convenient Jack and Jill bath connecting the third and fourth bedrooms or an office space. Enjoy a huge kitchen, formal dining, and a breakfast room with views of the pool and expansive backyard. The property also features an oversized insulated shop with electricity (30'x65' with 15' overhang, and 2 12'x12' roll up doors.) Recent updates include: New floors, the interior of the home has been repainted, rood is 3 years old, all new AC, new pool system, and shop was built in 2020. Located just blocks from Lake Palestine and minutes from dining, shopping, churches, and schools!
- Type:
- Mobile Home
- Sq.Ft.:
- 2,128
- Status:
- Active
- Beds:
- 4
- Lot size:
- 0.17 Acres
- Year built:
- 1998
- Baths:
- 2.00
- MLS#:
- 20775950
- Subdivision:
- Oakwood Ridge
ADDITIONAL INFORMATION
This charming home is located near lake Palestine in Dogwood city. It sits on 3 lots on a quiet road for someone wanting a country feel and a little Solitude. There are no neighbors immediately to the left or right. An open field is in front of the home The home is a 4 bed 2 full bath with 2200 square feet. It also has a spare room in the master suite that can be used as an office, nursery or a child's play room.
$529,000
11444 Zoe Circle Flint, TX 75762
- Type:
- Single Family
- Sq.Ft.:
- 2,370
- Status:
- Active
- Beds:
- 4
- Lot size:
- 0.59 Acres
- Year built:
- 2023
- Baths:
- 3.00
- MLS#:
- 20774988
- Subdivision:
- Running Meadows West
ADDITIONAL INFORMATION
This stunning 4 bedroom and 2.5 bath home on over half an acre is filled with custom finishes and stylish upgrades! Fall in love with the peaceful, rural lifestyle while only minutes away from town! When you step inside, you will notice the open and airy design from the vaulted wood beam ceilings, large double pane windows showcasing the huge fenced in backyard, and the inviting open-concept floor plan. Brand new wood floors as well as the recently upgraded fireplace with marble add to the timeless character found throughout the home. The chef's kitchen features a gas stove, pot filler, walk-in pantry, custom floor-to-ceiling cabinets, and elegant Tesoro marble counters. A huge kitchen island allows extra storage and counter space, and room for additional bar seating. A thoughtful floor plan provides privacy for the primary suite, making it a relaxing retreat! Enjoy breathtaking panoramic views, raised ceilings, and a spacious primary bathroom with a timeless free-standing tub, floor-to-ceiling tiled shower, and double vanities. The oversized closet offers generous storage with custom shelving and drawers and conveniently leads into the laundry room. Three guest rooms and a full bathroom with modern tile details, gold fixtures, and a double vanity are located on the opposite side of the home. Practical storage options help to keep frequently used items organized in the mudroom. Side-entry garage and pristine lawn, landscaped with a simple clean design give instant curb appeal and are equipped with a full sprinkler system. Schedule a showing today and make this gorgeous home your own!
$280,000
265 Cass Circle Flint, TX 75762
- Type:
- Single Family
- Sq.Ft.:
- 1,811
- Status:
- Active
- Beds:
- 4
- Lot size:
- 0.17 Acres
- Year built:
- 2006
- Baths:
- 2.00
- MLS#:
- 20765072
- Subdivision:
- Colony West
ADDITIONAL INFORMATION
SELLERS ARE MOTIVATED and SELLING AS IS! This cute property can be a 3 or 4 bedroom home. The 4th bedroom is right at the home's front entrance and is perfect as an office also. Sellers had upgraded the kitchen with modern granite countertops and installed a fabulous shower plus tub plus sauna all in one in the master bathroom. The stain on the ceiling above this shower is due to an AC leak in the attic that has been repaired. Beautiful laminate floors throughout the home. Enjoy grilling on this very large covered patio and huge backyard. The garage comes with lots of built in cabinets. Everything on this property is negotiable if buyers are interested in anything.
$350,000
19482 Ruggles Court Flint, TX 75762
- Type:
- Single Family
- Sq.Ft.:
- 2,156
- Status:
- Active
- Beds:
- 4
- Lot size:
- 0.2 Acres
- Year built:
- 2006
- Baths:
- 2.00
- MLS#:
- 20763405
- Subdivision:
- Star Canyon
ADDITIONAL INFORMATION
Looking for your perfect home? This 2156 sq ft, family friendly, 4-bedroom, 2-bath home is nestled in Flint's Star Canyon Subdivision. Featuring a split primary bedroom floorplan, a formal dining room, and a cozy breakfast nook, this home offers both luxury and comfort. The spacious living room boasts a charming fireplace and nice wood floors. Outside, enjoy a great backyard perfect for entertaining with a covered patio and privacy fencing, all situated on a desirable corner lot. The neighborhood also offers a delightful playground, enhancing the community charm.
$585,000
13191 Cr 168 Flint, TX 75762
- Type:
- Single Family
- Sq.Ft.:
- 3,277
- Status:
- Active
- Beds:
- 4
- Lot size:
- 5.08 Acres
- Year built:
- 1982
- Baths:
- 3.00
- MLS#:
- 20762821
- Subdivision:
- None
ADDITIONAL INFORMATION
Rare opportunity in Flint to own a single story, split layout home on 5 beautiful acres! Gorgeous mature shade trees and serene landscapes surround this wonderful home! Lovely kitchen offers granite counter tops, gas range, stainless appliances, tons of storage with a great island for dinner prep! Kitchen opens to the large dining area and leads to one of the two living rooms! Guest hallway boasts three generous sized bedrooms, two full baths and excellent storage space! Split primary suite is huge showcasing a sun room and excellent primary bath and large updated shower! Hardwood floors flow through the majority of the home with a great neutral color pallet! This property is priced $15K BELOW recent appraisal!
$549,900
19521 Sandhill Lane Flint, TX 75762
- Type:
- Single Family
- Sq.Ft.:
- 3,071
- Status:
- Active
- Beds:
- 4
- Lot size:
- 0.41 Acres
- Year built:
- 2010
- Baths:
- 3.00
- MLS#:
- 20246251
- Subdivision:
- WALNUT HILL VILLAGE
ADDITIONAL INFORMATION
Welcome to this stunning single-family home nestled in the peaceful Walnut Hill Village of Flint, TX. This expansive 3,071 sq ft residence perfectly blends comfort, style, and modern amenities, making it ideal for families or those who love to entertain. Situated on a desirable corner lot, the home features four bedrooms, three bathrooms, and two spacious living areas, offering plenty of space for relaxation and gatherings. As you step inside, you're greeted by a welcoming foyer that flows into the heart of the homeâ??a spacious living room with a beautiful stone corner fireplace, perfect for cozy evenings with loved ones. The kitchen is a dream for any home chef, featuring sleek countertops, ample cabinetry, and a functional layout. Adjacent to the kitchen, a sunlit dining area provides a warm space for family meals and casual dining, complemented by an expansive walk-in pantry for extra storage. The primary bedroom suite serves as a true retreat, complete with a generous walk-in closet and a luxurious en-suite bathroom. The additional three bedrooms are equally spacious, providing versatility for guest rooms, a home office, or a growing family, including a mother-in-law quarter. Each bedroom includes a large walk-in closet. Outside, the home continues to impress with a beautifully maintained yard that adds to its curb appeal and offers endless outdoor living possibilities. The corner lot ensures extra privacy and ample space for outdoor activities or future landscaping projects. With a 2-car garage offering plenty of storage and parking space, this home makes everyday living convenient. Located in the sought-after Walnut Hill Village, it is close to top-rated schools, local amenities, and offers easy access to major highways, ensuring a smooth commute.
$325,000
23083 Lakeside Drive Flint, TX 75762
- Type:
- Single Family
- Sq.Ft.:
- 1,734
- Status:
- Active
- Beds:
- 2
- Lot size:
- 0.34 Acres
- Year built:
- 1979
- Baths:
- 2.00
- MLS#:
- 78751827
- Subdivision:
- Lakeway Harbor
ADDITIONAL INFORMATION
Charming Lakefront Home with Stunning Elevated Views on Lake Palestine! This reasonably priced 2-bdrm, 2-bath home is perfectly situated on Lake Palestine with rare 7'+ water depth, ideal for water enthusiasts! Important updates already in place such as appliances less than 10 yrs old & the HVAC system only 2-3 years old, the home offers a perfect opportunity for your personal touch with some cosmetic updates. Your sunroom, heated & cooled, will provide for year-round comfort. Open living/dining area on main level has 1 bdrm & 1 bath; downstairs has addâ??l living space plus 1 bdrm & bath & opens to a patio. Alarm system, automatic sprinkler system (using lake water for backyard), & 1-stall boathouse! Faces SE across the lake providing gentle southerly breezes & shady afternoons. Onsite shop, 1.5 car garage provides space for storage or hobbies. Underground gutters help prevent erosion.
- Type:
- Single Family
- Sq.Ft.:
- 3,036
- Status:
- Active
- Beds:
- 3
- Lot size:
- 0.46 Acres
- Year built:
- 1977
- Baths:
- 2.00
- MLS#:
- 20713602
- Subdivision:
- Springhill Canal
ADDITIONAL INFORMATION
Waterfront property on Lake Palestine! This quaint cottage sits on a private street in a small neighborhood with no HOA. Numerous upgrades to the property include boat dock, refurbished insulated and temperature controlled detached workshop, and reinforced and partially rebuilt deck and steps for safety. The large deck makes you want to enjoy all your nights (and days) outside enjoyed the picturesque yard and waterfront. Saline Bay is approx 100 ft from this house which will allow you enjoy the lake to the fullest either through fishing or watersports. The interior of this house features 2 large living areas, 3 bedrooms and 2 full remodeled bathrooms as well as a half bath. The kitchen has stainless appliances, as well as large pantry area and there is an ideal spot for a wet bar. The master bedroom is large and also opens up into a great office area or master bedroom sitting area. This home has a GENERAC powered by a 500 gallon propane tank.
$284,900
257 Cass Flint, TX 75762
- Type:
- Single Family
- Sq.Ft.:
- 2,014
- Status:
- Active
- Beds:
- 4
- Lot size:
- 0.29 Acres
- Year built:
- 2006
- Baths:
- 2.00
- MLS#:
- 20681507
- Subdivision:
- Colony West
ADDITIONAL INFORMATION
Come fall in love with this 4 bedroom 2 bath home on a corner lot in Colony West located within Whitehouse ISD. Home offers an open layout with large living area and brick fireplace which flows nicely into the kitchen. Kitchen features plenty of counter space, island with electrical plugs, stainless steel appliances double oven and an abundance of cabinets. Nice breakfast area with windows to allow natural light and a view on the expansive back yard. Dark wood look floors throughout(no carpet)! Master is a wonderful retreat with on suite bath that features double sinks, separate walk in shower, large garden tub and oversized walk in closet. Three other bedrooms are good size with plenty of closet space. Enjoy the covered patio overlooking the large back yard with plenty of space for whatever you can imagine! New roof installed in June of 2024!! Come See! Come Buy!
- Type:
- Single Family
- Sq.Ft.:
- 2,100
- Status:
- Active
- Beds:
- 3
- Lot size:
- 5.59 Acres
- Year built:
- 2022
- Baths:
- 3.00
- MLS#:
- 20675009
- Subdivision:
- Abst A0018 T Quevado
ADDITIONAL INFORMATION
Nestled on 5.5 acres of picturesque land, this stunning 2022 barndominium offers a perfect blend of modern and rustic charm. With 3 BRs, each featuring an ensuite bath, this home is designed for convenience and luxury. The property spans over 5 beautiful acres, providing ample space for outdoor activities or gardening. A serene one-third acre pond adds to the property's charm, perfect for relaxing by the water or hosting outdoor gatherings. Large Detached 4-Car Garage-Shop in addition to the 3-Car Attached Garage offers space for 4 vehicles, with room for storage, a workshop, or hobby space. Combining the best of barn-style architecture with red iron framing and modern amenities, this home is both stylish and functional. Experience the peace and privacy of country living while being just a short drive from city conveniences. Whether youâre looking to enjoy the beauty of nature, entertain guests, or simply relax in a spacious, comfortable setting, this property has it all.
$724,900
16141 CR 1104 Flint, TX 75762
- Type:
- Single Family
- Sq.Ft.:
- 2,100
- Status:
- Active
- Beds:
- 3
- Lot size:
- 5.59 Acres
- Year built:
- 2022
- Baths:
- 3.00
- MLS#:
- 20244505
ADDITIONAL INFORMATION
Nestled on over five acres of picturesque land, this stunning 2022 barndominium offers the perfect blend of modern comfort and rustic charm. With three spacious bedrooms, each featuring an ensuite bath, this home is designed for convenience and luxury. Key Features: Three Bedrooms with Ensuite Baths: Enjoy the privacy and comfort of having a private bathroom in each bedroom, making this home ideal for families and guests alike. Expansive 5+ Acres: The property spans over five beautiful acres, providing ample space for outdoor activities, gardening, or simply enjoying the tranquility of country living. 1/3 Acre Pond: A serene 1/3 acre pond adds to the property's charm, perfect for relaxing by the water or hosting outdoor gatherings. Large Detached 4-Car Garage in addition to the 3-Car Attached Garage: The substantial detached garage offers space for four vehicles, with room left over for storage, a workshop, or hobby space. Modern Barndominium Design: Combining the best of barn-style architecture with red iron framing and modern amenities, this home is both stylish and functional. Country Living Near City Amenities: Experience the peace and privacy of country living while being just a short drive from city conveniences, including shopping, dining, and entertainment options. This barndominium is not just a home; itâ??s a lifestyle. Whether youâ??re looking to enjoy the beauty of nature, entertain guests, or simply relax in a spacious, comfortable setting, this property has it all. Donâ??t miss the opportunity to own a piece of paradise with the perfect mix of modern luxury and country charm.
- Type:
- Single Family
- Sq.Ft.:
- 1,629
- Status:
- Active
- Beds:
- 3
- Lot size:
- 0.19 Acres
- Year built:
- 2008
- Baths:
- 2.00
- MLS#:
- 20676481
- Subdivision:
- Running Meadows North
ADDITIONAL INFORMATION
Nestled within the tranquil community of Flint, this remarkable property presents a unique opportunity to embrace serenity in East Texas. Upon arrival, a spacious foyer welcomes you with its vaulted ceiling, seamlessly leading into the expansive open-concept living area. This layout provides an inviting ambiance, ideal for both entertaining guests and intimate family gatherings. The master suite features a luxurious en-suite bathroom and generous closet space. Two additional well-appointed bedrooms and another bathroom ensure comfort and privacy for all residents. Stepping outside, the property unfolds into a private oasis offering a lovely deck and peaceful surroundings allowing lazy afternoons or hosting lively summer barbecues in the backyard, this outdoor space promises enjoyment. Moreover, the property is equipped with modern smart features including a smart thermostat, front door keypad, Ring doorbell, security system, and built-in surround sound in the living area.
- Type:
- Single Family
- Sq.Ft.:
- 1,872
- Status:
- Active
- Beds:
- 4
- Lot size:
- 0.15 Acres
- Year built:
- 2004
- Baths:
- 2.00
- MLS#:
- 20654564
- Subdivision:
- The Ranch
ADDITIONAL INFORMATION
Don't miss out on this opportunity! This 4-bedroom, 2-bathroom home is located in The Ranch subdivision in Flint, just south of Loop 49 and close to the shops at Cumberland Ridge. Zoned for Robert E. Lee, Owens, and Hubbard schools, this move-in ready home boasts large open-concept living areas, wood laminate flooring, a corner fireplace, a spacious island kitchen, and a covered patio.
$389,000
20750 Virginia Road Flint, TX 75762
- Type:
- Single Family
- Sq.Ft.:
- 1,832
- Status:
- Active
- Beds:
- 3
- Lot size:
- 1.67 Acres
- Year built:
- 2015
- Baths:
- 2.00
- MLS#:
- 20551601
- Subdivision:
- Lakeview Estates
ADDITIONAL INFORMATION
Welcome to 20750 Virginia Rd in the charming town of Flint, Texas. This beautiful property presents a 3 bedroom, 2 bath brick home with siding, offering a perfect blend of modern comfort and traditional charm. Built in 2015, this well-maintained residence boasts 1,832 square feet of living space, providing ample room for relaxation and entertainment. As you step inside, you'll be greeted by a spacious and inviting interior that exudes warmth and coziness. The open layout seamlessly connects the living, dining, and kitchen areas, creating a perfect space for gatherings and everyday living. The kitchen is equipped with modern appliances, sleek countertops, and ample storage, making meal preparation a breeze. The bedrooms are generously sized, offering comfort and privacy for all members of the household. The primary suite features a private bath, providing a peaceful retreat at the end of the day. Situated on 1.672 acres of land, this property offers plenty of outdoor space.

The data relating to real estate for sale on this web site comes in part from the Broker Reciprocity Program of the NTREIS Multiple Listing Service. Real estate listings held by brokerage firms other than this broker are marked with the Broker Reciprocity logo and detailed information about them includes the name of the listing brokers. ©2024 North Texas Real Estate Information Systems

The data relating to real estate for sale on this web site comes in part from the Internet Data exchange (“IDX”) program of Longview Board of Realtors. IDX information is provided exclusively for the consumers' personal, non-commercial use and may not be used for any purpose other than to identify prospective properties consumers may be interested in purchasing. Information deemed reliable but not guaranteed. Copyright© 2024 Longview Board of Realtors. All rights reserved.
| Copyright © 2024, Houston Realtors Information Service, Inc. All information provided is deemed reliable but is not guaranteed and should be independently verified. IDX information is provided exclusively for consumers' personal, non-commercial use, that it may not be used for any purpose other than to identify prospective properties consumers may be interested in purchasing. |
Flint Real Estate
The median home value in Flint, TX is $300,100. This is higher than the county median home value of $241,500. The national median home value is $338,100. The average price of homes sold in Flint, TX is $300,100. Approximately 69.09% of Flint homes are owned, compared to 14.73% rented, while 16.19% are vacant. Flint real estate listings include condos, townhomes, and single family homes for sale. Commercial properties are also available. If you see a property you’re interested in, contact a Flint real estate agent to arrange a tour today!
Flint, Texas 75762 has a population of 12,986. Flint 75762 is more family-centric than the surrounding county with 42.03% of the households containing married families with children. The county average for households married with children is 34.01%.
The median household income in Flint, Texas 75762 is $74,650. The median household income for the surrounding county is $62,518 compared to the national median of $69,021. The median age of people living in Flint 75762 is 39.2 years.
Flint Weather
The average high temperature in July is 92.9 degrees, with an average low temperature in January of 36.4 degrees. The average rainfall is approximately 46.5 inches per year, with 0.9 inches of snow per year.





