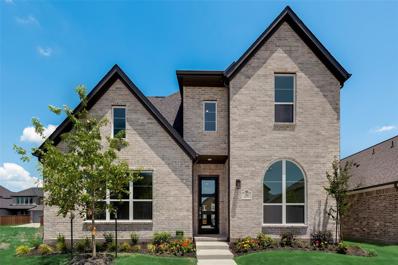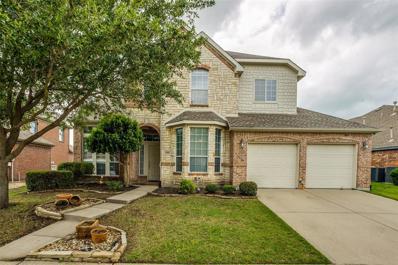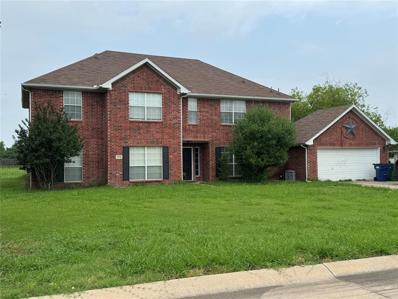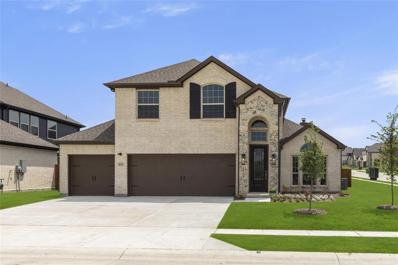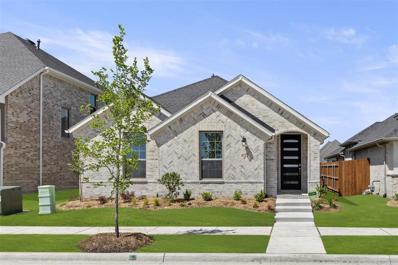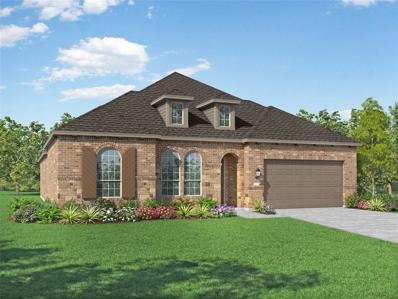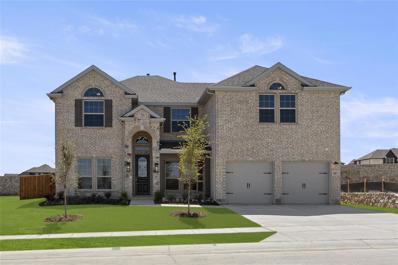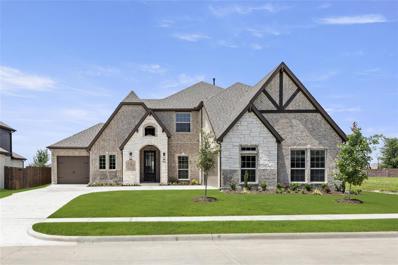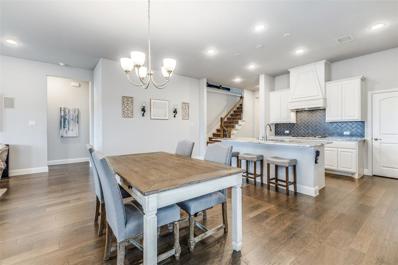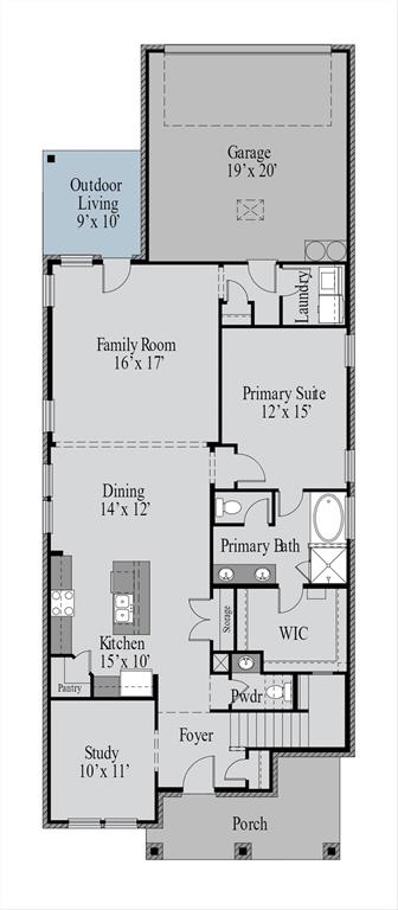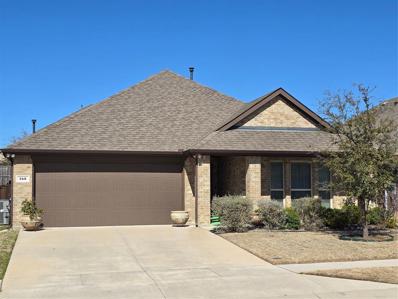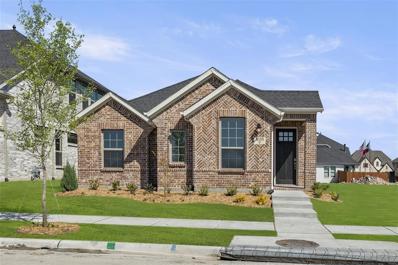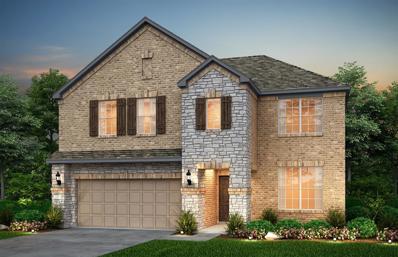Fate TX Homes for Sale
$575,000
250 Landon Trail Fate, TX 75189
- Type:
- Single Family
- Sq.Ft.:
- 2,748
- Status:
- Active
- Beds:
- 4
- Lot size:
- 0.13 Acres
- Year built:
- 2024
- Baths:
- 4.00
- MLS#:
- 20625437
- Subdivision:
- Edgewater
ADDITIONAL INFORMATION
Experience luxury living in this popular open concept floor plan! Indulge your culinary senses in the gourmet kitchen featuring quartz countertops, top-of-the-line appliances and beautiful cabinetry. Adjacent to the kitchen, a unique nook dining area provides a charming retreat, nestled in the rear of the home and offering a delightful view of the outdoor covered patio. The family room takes center stage, adorned with a wall of windows that flood the space with natural light. A private hallway leads to the vaulted-ceiling master bedroom, creating a secluded oasis. Double doors open to the primary bath, boasting a freestanding tub, a walk-in shower with a mud pan, and a huge walk-in closet. Entertain with ease in the spacious gameroom, highlighted by an open railing staircase overlooking the family room below. Additional features include a 3-Lite Mahogany front door, wood flooring in main areas and upgraded lighting fixtures throughout.
$449,990
559 Reed Drive Fate, TX 75087
- Type:
- Single Family
- Sq.Ft.:
- 2,985
- Status:
- Active
- Beds:
- 4
- Lot size:
- 0.19 Acres
- Year built:
- 2005
- Baths:
- 3.00
- MLS#:
- 20613722
- Subdivision:
- Woodcreek Ph 1a
ADDITIONAL INFORMATION
Located within walking distance to Rockwall ISD elementary school, this former DREES model home includes rare three car TANDEM garage, two bedrooms downstairs and three FULL baths! Large open kitchen and living concept, with lots of natural lighting. Kitchen includes island, corian counters, gas range, eat-in bar area and large breakfast room. Primary bedroom includes ensuite bath with dual sinks, garden tub and separate shower. Second bedroom downstairs has large bay window and closet. Large utility room includes sink, counter space perfect for folding, cabinets and organizing system for laundry. Upstairs is a large game room with built in desk area, two bedrooms with adjoining bath. Large backyard space with covered patio is perfect to come home and unwind!
$500,000
109 Weston Drive Fate, TX 75189
- Type:
- Single Family
- Sq.Ft.:
- 3,229
- Status:
- Active
- Beds:
- 6
- Lot size:
- 0.5 Acres
- Year built:
- 2002
- Baths:
- 4.00
- MLS#:
- 20611124
- Subdivision:
- Northview Village Ph Iiia
ADDITIONAL INFORMATION
RARE FIND with 6 bedrooms, 3.5 baths, 2 living areas PLUS a bonus room! Master is down, 5 bedrooms upstairs. Formal Living, Formal Dining, Eat in Kitchen and large separate utility room! All on just under .50 acres. NO HOA, large fenced backyard and walking distance to elementary school! Convenient to I-30, just minutes from Rockwall and Greenville. Royse City ISD. Large master bath with dual vanities, garden tub, separate shower and large walk in closet!
$335,000
307 Headwater Drive Fate, TX 75087
- Type:
- Single Family
- Sq.Ft.:
- 2,060
- Status:
- Active
- Beds:
- 4
- Lot size:
- 0.17 Acres
- Year built:
- 2020
- Baths:
- 2.00
- MLS#:
- 20607917
- Subdivision:
- Woodcreek
ADDITIONAL INFORMATION
This immaculately maintained single-story home features four bedrooms and two baths. It showcases a spacious kitchen island that overlooks the living area, making it ideal for entertaining guests or family gatherings. The open floor plan leads to a large backyard with a covered patio and ample space for children and pets. Located in the highly desirable Rockwall ISD, the master-planned community of Woodcreek offers amenities such as three pools, a dog park, fitness center, clubhouse, and walking and jogging trails, along with parks and playgrounds. It's conveniently close to I-30, DFW, and various shopping and dining options.
$405,000
498 Oak Hills Lane Fate, TX 75189
- Type:
- Single Family
- Sq.Ft.:
- 2,515
- Status:
- Active
- Beds:
- 4
- Lot size:
- 0.19 Acres
- Year built:
- 2012
- Baths:
- 4.00
- MLS#:
- 20596573
- Subdivision:
- Williamsburg Ph 1a
ADDITIONAL INFORMATION
Corner Lot in Williamsburg this 4-bed, 3 bath with beautiful granite countertops in the kitchen. The private, fenced in backyard, is perfect for pets or for enjoying gorgeous days outdoors. Enjoy top-notch amenities like a clubhouse, swimming pool, and lush parks and trails. Benefit from having a Rockwall ISD elementary school a short walk away, and the anticipation of a new Rockwall ISD 4th middle school. Conveniently close to the Fresh Shopping Center and major roads like I30 and HWY276, this property offers both peace and accessibility. Situated in Fate, a rapidly growing area in North Texas, it's an exceptional chance to join a lively community. Make this your home. Schedule a showing today.
$596,642
831 Bleriot Drive Fate, TX 75087
- Type:
- Single Family
- Sq.Ft.:
- 2,781
- Status:
- Active
- Beds:
- 5
- Lot size:
- 0.22 Acres
- Year built:
- 2024
- Baths:
- 4.00
- MLS#:
- 20594531
- Subdivision:
- Woodcreek
ADDITIONAL INFORMATION
MLS# 20594531 - Built by First Texas Homes - Ready Now! ~ Up To $25K Closing Cost Assistance for Qualified Buyers on select inventory! See Sales Counselor for Details! Stunning floorplan on a large corner Lot with a Three-Car Garage! This is the perfect floor plan for entertaining! Enter into a two-story foyer with soaring ceilings & dramatic curved staircase. Open floorplan with study flex space with double doors and a bedroom down. Gourmet kitchen features a Butler's pantry with built-in stainless-steel appliances with double wall oven & 5-burner gas cook top, 42 custom cabinets, designer backsplash and a large island open to the family room with a towering floor to ceiling fireplace. Upstairs has a media with wet bar & game room - loft area that overlooks downstairs along with two large bedrooms and two baths. Oversized covered patio with fireplace is the perfect place to relax or entertain friends. This home features a Smart home system!
$329,990
4127 Hudson Street Fate, TX 75087
Open House:
Saturday, 11/23 10:00-5:00PM
- Type:
- Single Family
- Sq.Ft.:
- 1,703
- Status:
- Active
- Beds:
- 3
- Lot size:
- 0.1 Acres
- Year built:
- 2024
- Baths:
- 2.00
- MLS#:
- 20589874
- Subdivision:
- Avondale
ADDITIONAL INFORMATION
MLS# 20589874 - Built by Coventry Homes - CONST. COMPLETED Apr 01, 2024 ~ Welcome to your dream home in Fate, Texas! This amazing one-story home showcases our Webb floor plan, designed to fill your life with light and joy. Step into luxury through the grand entrance featuring a long hallway adorned with luxury vinyl flooring. This thoughtfully designed home boasts 3 bedrooms, 2 bathrooms, and a seamless flow from the front door to the spacious great room. With its added architectural features and functional spaces, this home stands out from the rest. Be amazed by the huge shower and spa-like feel of the primary bath. The gourmet kitchen shines with dreamy white granite countertops, adding a touch of elegance to your daily life. As you wander through the bedrooms, relish the plush carpet, harmonizing the house colors and providing you with the perfect cozy environment. Located in the charming community of Avondale, you'll have easy access to the scenic lake. Visit us today!
$578,988
1631 Ravello Road Fate, TX 75087
- Type:
- Single Family
- Sq.Ft.:
- 2,748
- Status:
- Active
- Beds:
- 4
- Lot size:
- 0.21 Acres
- Year built:
- 2024
- Baths:
- 4.00
- MLS#:
- 20574640
- Subdivision:
- Monterra: 70ft. Lots
ADDITIONAL INFORMATION
MLS# 20574640 - Built by Highland Homes - Ready Now! ~ Beautiful Mediterranean Single story with designer finishes throughout. Exceptional lot that backs up to the greenbelt - privacy and a view! Stunning kitchen with white cabinets, black lower cabinets and island for a wonderful contrast. Upgraded kitchen sink, quartz countertops, double stacked cabinets with glass and puck lights, trash can pullout. Cozy fireplace, wood flooring in main living areas, nice entertainment room for movie night, all in an energy efficient home. Wonderful neighborhood with community pool, pickleball court, and walking trails!!!
$652,274
711 S Stearman Lane Fate, TX 75087
- Type:
- Single Family
- Sq.Ft.:
- 3,320
- Status:
- Active
- Beds:
- 4
- Lot size:
- 0.25 Acres
- Year built:
- 2023
- Baths:
- 4.00
- MLS#:
- 20569458
- Subdivision:
- Woodcreek
ADDITIONAL INFORMATION
MLS# 20569458 - Built by First Texas Homes - Ready Now! ~ Buyer Incentive! Up to $25k Closing Cost Assistance for Qualified Buyers on select inventory! See Sales Counselor for Details! Stunning Elevation with a three-car garage! Upgrades galore with great attention to detail! Perfect floorplan for indoor & outdoor entertaining! Enter into soaring ceilings with curved staircase. Private primary suite with spa like bath Media room is located down could also be used as a secondary bedroom. Chef Kitchen with Butler's pantry, island, custom cabinets, decorative backsplash, wood hood with SS double wall ovens & 5 burner gas cook top. Private study is the perfect area for working from home! Game room, & three large secondary bedrooms are up with two baths one being a Jack n Jill Bath. Huge oversized covered patio with gas stub is perfect for a BBQ or to gather. This house also includes the Savant Whole Home Automation System!!
$630,733
807 Bleriot Drive Fate, TX 75087
- Type:
- Single Family
- Sq.Ft.:
- 3,363
- Status:
- Active
- Beds:
- 6
- Lot size:
- 0.25 Acres
- Year built:
- 2024
- Baths:
- 4.00
- MLS#:
- 20569443
- Subdivision:
- Woodcreek
ADDITIONAL INFORMATION
MLS# 20569443 - Built by First Texas Homes - Ready Now! ~ Buyer Incentive! - Up to $20k Closing Costs Assistance for Qualified Buyers on select Inventory! See sales counselor for Details! Perfect floorplan for entertaining! Beautiful elevation with a stone arch entry & covered front porch. Step into an open layout with soaring ceilings and a curved staircase. Chef kitchen with a magnificent island, custom cabinets, SS Appliances and MQ Countertops. Primary bedroom has a spa like bath with his and her vanities, Maestro Quartz Counter-top and a free-standing tub. A secondary bedroom and a private study are also located down. Large game room up overlooks the family area with four large secondary bedrooms. The large, covered patio is perfect for relaxing or for a BBQ with family and friends. Additional upgrades: Savant Smart Home System, Prewiring for 5.1 and 7.1 surround sound, tankless hot water heater, Schlage door lock and security system!
$643,900
421 Curtiss Drive Fate, TX 75087
- Type:
- Single Family
- Sq.Ft.:
- 3,320
- Status:
- Active
- Beds:
- 4
- Lot size:
- 0.25 Acres
- Year built:
- 2024
- Baths:
- 4.00
- MLS#:
- 20568047
- Subdivision:
- Woodcreek
ADDITIONAL INFORMATION
MLS# 20568047 - Built by First Texas Homes - Ready Now! ~ Buyer Incentive!. - Buyer Incentive! - Up To $25K Closing Cost Assistance for Qualified Buyers on select inventory! See Sales Counselor for Details! Stunning Elevation with a three-car garage! 4 full bedroom 4 baths with a downstairs Media room! This luxury home has a curved staircase, large California island in the kitchen with a Butlerâs pantry, SS Appliances including double wall ovens, 42-inch custom cabinets & decorative wood hood with a designer backsplash. Spacious home includes wood flooring, private study and a luxurious master suite with a spa like bath. Extended covered Patio to relax and enjoy your grill! Lovely brick 2-story home has open concept, formal dining, loft area upstairs with Jack n Jill Bath, and so many other features. Property is ready for you to make your new home!!!!
$434,500
845 Mildren Lane Fate, TX 75087
- Type:
- Single Family
- Sq.Ft.:
- 2,861
- Status:
- Active
- Beds:
- 4
- Lot size:
- 0.14 Acres
- Year built:
- 2021
- Baths:
- 3.00
- MLS#:
- 20553789
- Subdivision:
- Woodcreek
ADDITIONAL INFORMATION
LENDER CREDIT UP TO 1% OF THE FINAL LOAN AMOUNT WHEN USING PREFERRED LENDER. Open Floor Plan with Beautiful View! Meticulously maintained two story home boasts an array of upgrades and amenities. Step inside to an expansive open floor plan adorned with a state of the art Yamaha sound system, while the game room or second living area upstairs provides ample space for entertainment or relaxation. Unwind in the secluded primary bedroom featuring an ensuite bath with a gorgeous oversized custom shower. The upgraded countertops add a touch of elegance. The bonus room offers endless possibilities as an office, workout space, or reading area. This four bedroom, three bathroom home features a spacious kitchen island and a pantry for ample storage. It's convenient location offers easy access to Rockwall's vibrant amenities while maintaining a peaceful suburban retreat.
$539,000
315 Sedwick Drive Fate, TX 75189
- Type:
- Single Family
- Sq.Ft.:
- 2,700
- Status:
- Active
- Beds:
- 4
- Lot size:
- 0.16 Acres
- Year built:
- 2022
- Baths:
- 4.00
- MLS#:
- 20551235
- Subdivision:
- Edgewater
ADDITIONAL INFORMATION
MLS# 20551235 - Built by UnionMain Homes - Ready Now! ~ Welcome to luxury living! This 1-story Hawkins plan offers 2700 sq ft, 4 beds, 3.5 baths, and a 2-car garage. Upgrades include a gourmet kitchen and elegant tray ceilings. Experience comfort and style.
$419,000
720 Blakelys Way Fate, TX 75189
- Type:
- Single Family
- Sq.Ft.:
- 2,290
- Status:
- Active
- Beds:
- 4
- Lot size:
- 0.17 Acres
- Year built:
- 2022
- Baths:
- 4.00
- MLS#:
- 20551234
- Subdivision:
- Edgewater
ADDITIONAL INFORMATION
MLS# 20551234 - Built by UnionMain Homes - Ready Now! ~ Introducing the epitome of modern living! Step into this captivating 2-story Magnolia floor plan offering 2290 sqft of meticulously designed space. Revel in the luxury of 4 bedrooms, 3.5 baths, and a 2-car garage, providing ample room for your family to flourish. This home is thoughtfully upgraded with a seamlessly integrated extended patio, perfect for al fresco dining or enjoying peaceful evenings under the stars. The open railing enhances the sense of space and sophistication, while the inclusion of elegant 8ft doors throughout adds a touch of grandeur to every room.
$349,900
745 Jamestown Lane Fate, TX 75189
- Type:
- Single Family
- Sq.Ft.:
- 1,794
- Status:
- Active
- Beds:
- 3
- Lot size:
- 0.14 Acres
- Year built:
- 2018
- Baths:
- 2.00
- MLS#:
- 20544551
- Subdivision:
- Williamsburg Ph 1b-3
ADDITIONAL INFORMATION
Welcome to this charming ranch-style home, owned by a retired home builder who has infused it with elegance and functionality. As you step inside, you're greeted by the timeless appeal of crown molding adorning the main living areas, adding a touch of sophistication to every corner. This cozy abode boasts three spacious bedrooms, providing ample space for relaxation and rest. Two full bathrooms ensure convenience and comfort for residents and guests alike, with modern fixtures and tasteful finishes. The heart of the home is the kitchen, where culinary dreams come to life. Here, the retired home builder has installed a custom roll-away butcher block island, elevating both style and functionality. Whether it's meal preparation or casual dining, this versatile island serves as the focal point of the kitchen, offering flexibility and charm. Throughout the home, thoughtful details and craftsmanship shine, reflecting the owner's expertise and passion for quality construction. Seller is offering $10,000.00 toward buyers closing cost or rate buy down.
$345,990
4155 Hudson Street Fate, TX 75087
Open House:
Saturday, 11/23 10:00-5:00PM
- Type:
- Single Family
- Sq.Ft.:
- 1,653
- Status:
- Active
- Beds:
- 3
- Lot size:
- 0.1 Acres
- Year built:
- 2024
- Baths:
- 2.00
- MLS#:
- 20531847
- Subdivision:
- Avondale
ADDITIONAL INFORMATION
MLS# 20531847 - Built by Coventry Homes - CONST. COMPLETED Mar 15, 2024 ~ Experience the perfect harmony of connectivity and privacy in this innovative home! This 3-bedroom Freestone floor plan offers a truly versatile layout, as the open floor design seamlessly connects the great room, dining room, and kitchen. Bask in the warm glow of natural light pouring through every corner of this beautiful house. Indulge in the beautiful colors of the luxury vinyl flooring, adding a touch of elegance to your shared spaces, as well as the perfect plush carpet in the bedrooms providing the comfort that you desire. The sophisticated quartz countertops in the kitchen will inspire you to want to whip up delicious meals. This gem of a home is situated just two doors down from the expansive greenspace and refreshing pool at the heart of Avondale, ensuring that you'll have endless opportunities for relaxation, entertainment, and community bonding right on your doorstep! Don't miss out!!
$461,560
543 Freed Drive Fate, TX 75087
- Type:
- Single Family
- Sq.Ft.:
- 3,035
- Status:
- Active
- Beds:
- 5
- Lot size:
- 0.17 Acres
- Year built:
- 2024
- Baths:
- 4.00
- MLS#:
- 20478347
- Subdivision:
- Woodcreek
ADDITIONAL INFORMATION
NEW CONSTRUCTION: Woodcreek community in Fate. Two-story Sweetwater plan - Elevation 35. 5BR + 4BA. Media room + Upgraded built in stainless appliances + Decorative tray ceiling in owner's suite + Game room + Resort-style amenities - 3,035sf. Open concept home design perfect for growing families, or entertaining guests. Available NOW for move-in!

The data relating to real estate for sale on this web site comes in part from the Broker Reciprocity Program of the NTREIS Multiple Listing Service. Real estate listings held by brokerage firms other than this broker are marked with the Broker Reciprocity logo and detailed information about them includes the name of the listing brokers. ©2024 North Texas Real Estate Information Systems
Fate Real Estate
The median home value in Fate, TX is $378,800. This is lower than the county median home value of $429,200. The national median home value is $338,100. The average price of homes sold in Fate, TX is $378,800. Approximately 89.3% of Fate homes are owned, compared to 8.11% rented, while 2.59% are vacant. Fate real estate listings include condos, townhomes, and single family homes for sale. Commercial properties are also available. If you see a property you’re interested in, contact a Fate real estate agent to arrange a tour today!
Fate, Texas has a population of 17,403. Fate is more family-centric than the surrounding county with 59.03% of the households containing married families with children. The county average for households married with children is 45.29%.
The median household income in Fate, Texas is $114,280. The median household income for the surrounding county is $111,595 compared to the national median of $69,021. The median age of people living in Fate is 34.2 years.
Fate Weather
The average high temperature in July is 94.5 degrees, with an average low temperature in January of 33.6 degrees. The average rainfall is approximately 40.4 inches per year, with 0.6 inches of snow per year.
