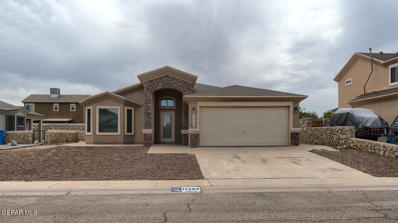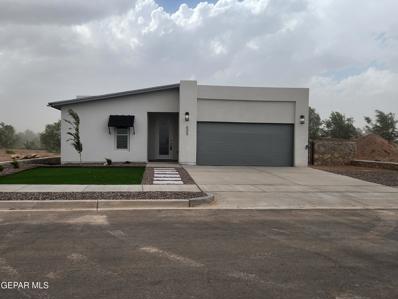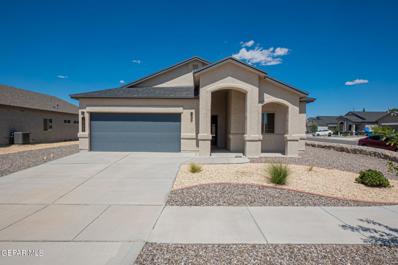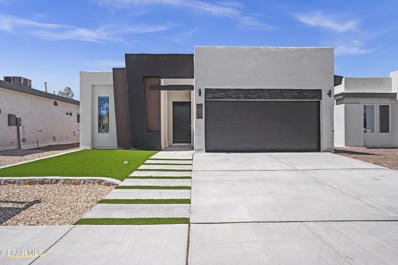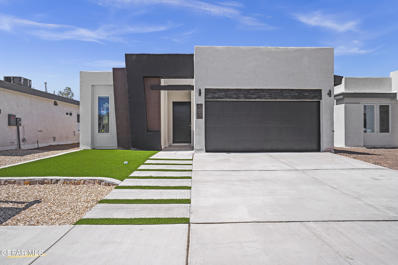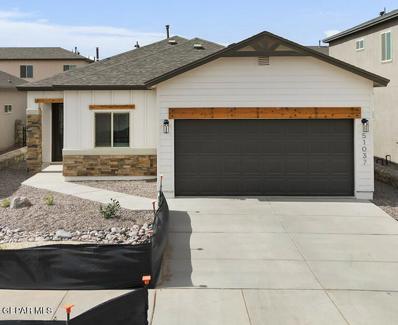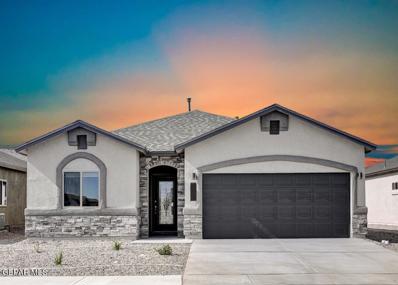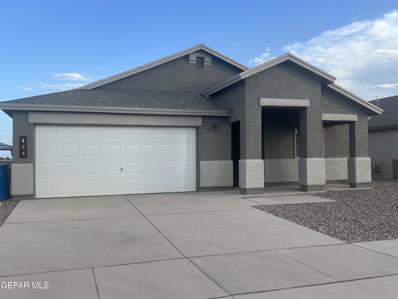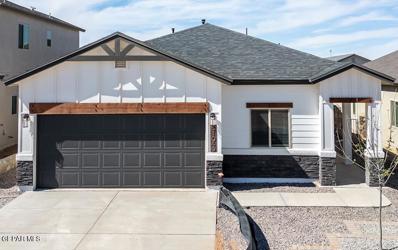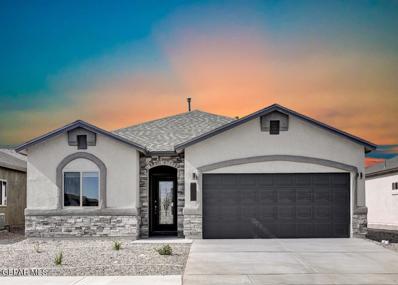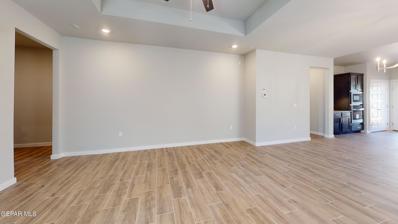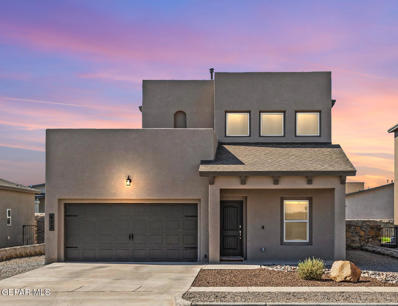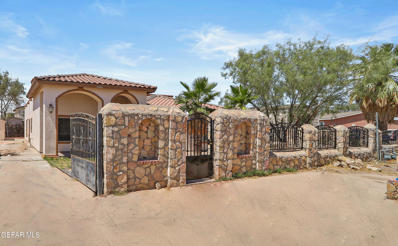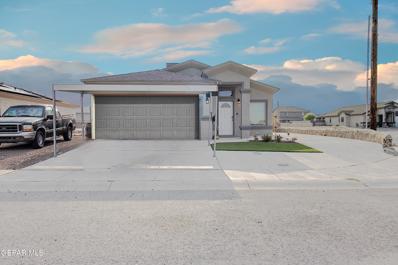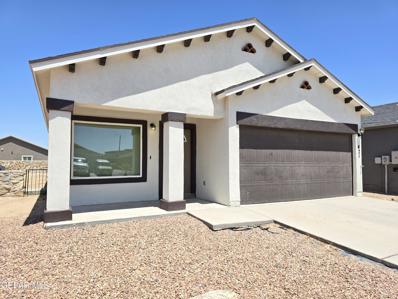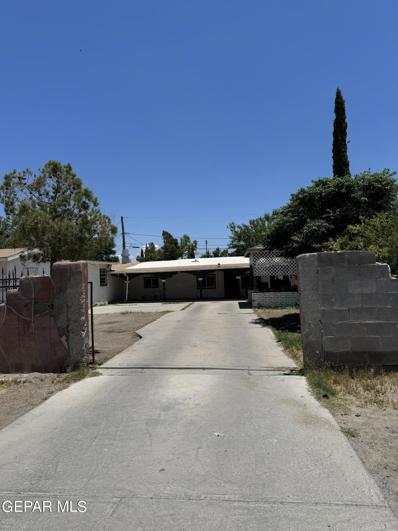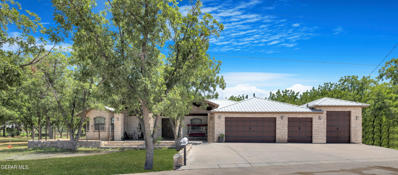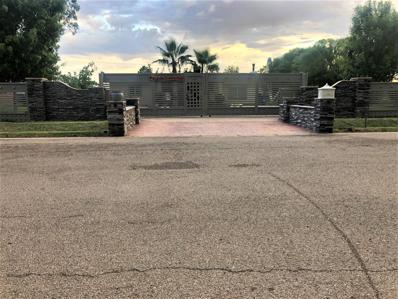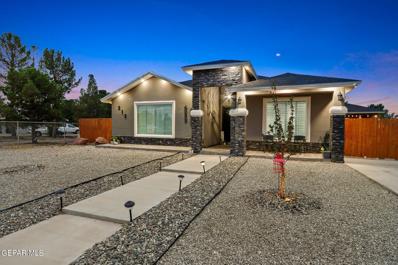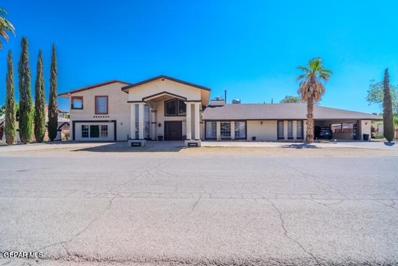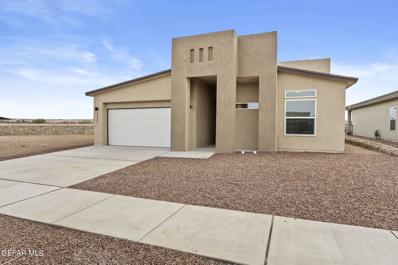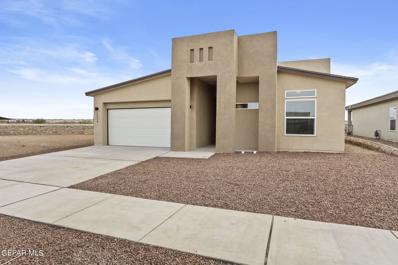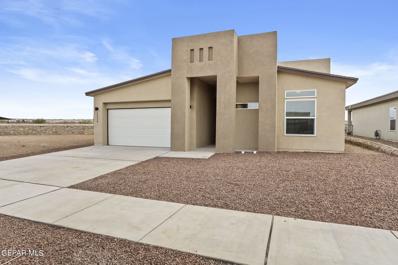El Paso TX Homes for Sale
- Type:
- Single Family
- Sq.Ft.:
- 1,511
- Status:
- Active
- Beds:
- 3
- Lot size:
- 0.15 Acres
- Year built:
- 2013
- Baths:
- 2.00
- MLS#:
- 907062
- Subdivision:
- Jardin De Flores
ADDITIONAL INFORMATION
Home has structural movement selling as is.
- Type:
- Single Family
- Sq.Ft.:
- 1,765
- Status:
- Active
- Beds:
- 3
- Lot size:
- 0.27 Acres
- Year built:
- 2024
- Baths:
- 3.00
- MLS#:
- 906924
- Subdivision:
- Hidden Valley
ADDITIONAL INFORMATION
Luxurious country living just minutes away from city. It all begins with a beautifully landscaped front yard with artificial turf. Step through a gorgeous 8 ft front door into a spacious home. Custom cabinetry in kitchen, baths, laundry room, and stainless steel appliances to include side by side refrigerator. Large island with breakfast bar and walk in pantry. Refrigerated A/C and tankless water heater provide comfort and reliability, while smooth hand textured walls and ceiling along with granite countertops provide timeless beauty. Ample bedrooms and beautifully tiled bathrooms with exquisite lighting and fixtures give you a spa like feel. Bonus room to use as a gym, game room, office, or bedroom. Master bedroom with stand alone tub lets you soak and relax after a long day of work. Large walk in closet and separate toilet will complete your experience. Large lot with a large backyard ready for you to create the perfect place to host outdoor events under an extra large covered porch. Don't miss it
- Type:
- Single Family
- Sq.Ft.:
- 1,536
- Status:
- Active
- Beds:
- 3
- Lot size:
- 0.11 Acres
- Year built:
- 2006
- Baths:
- 2.00
- MLS#:
- 906756
- Subdivision:
- Valle Del Sol
ADDITIONAL INFORMATION
GREAT PROPERTY IN THE VALLE DEL SOL SUBDIVISION SHOWING PRIDE OF OWNERSHIP!! FEATURES 3 BEDROOM 2 BATH HOME WITH LIVING ROOM DINING ROOM COMBO WITH DEN. IT HAS AN AMPLE KITCHEN WITH BREAKFAST AREA. CLOSE TO SCHOOLS AND SHOPPING. WILL NOT LAST LONG ON THE MARKET!! CALL ME FOR A SHOWING.
- Type:
- Single Family
- Sq.Ft.:
- 1,824
- Status:
- Active
- Beds:
- 4
- Lot size:
- 0.16 Acres
- Year built:
- 2022
- Baths:
- 2.00
- MLS#:
- 906598
- Subdivision:
- Eastlake Valley
ADDITIONAL INFORMATION
Welcome to 10128 Christmas Cactus, a fantastic 4-bedroom, 2-bathroom home located on a spacious corner lot in lively Soccoro, TX. Just 3 miles from the Amazon Fulfillment Center, you'll enjoy an easy commute and convenient proximity to shopping and entertainment. Step inside and be wowed by the open concept living space that's perfect for entertaining or cozy nights in. The kitchen is a chef's dream with brand-new appliances still in their original wrapping—talk about a fresh start! Plus, the tankless water heater ensures you'll never run out of hot water, so you can enjoy all the comforts of home. This move-in-ready gem is waiting for you to call it home. Don't miss your chance to experience the perfect blend of style, convenience, and modern living!
$276,300
1023 Rebeca Way Socorro, TX 79927
- Type:
- Single Family
- Sq.Ft.:
- 1,462
- Status:
- Active
- Beds:
- 4
- Lot size:
- 0.13 Acres
- Year built:
- 2024
- Baths:
- 2.00
- MLS#:
- 906541
- Subdivision:
- Valle Nuevo
ADDITIONAL INFORMATION
Builder did it again! This exquisite home is one of those floor plans everyone loves with amazing accent walls, over the top light & fan fixtures, quartz countertops everywhere, great ceiling heights, 8 ft. front door & an over-sized 8 ft sliding back door along with plenty of windows that flood the living space with a lot of natural light. Builder offers a fully upgraded front landscape to include turf, full stainless steel kitchen appliance package to include side by side refrigerator, 1 year bumper to bumper builder warranty, and a 2-10 structural warranty. **Home will be complete by OCT/NOV 2024 ***Please note pics are of a previous build so elevation, colors, and features may differ.
$279,800
1025 Rebeca Way Socorro, TX 79927
- Type:
- Single Family
- Sq.Ft.:
- 1,517
- Status:
- Active
- Beds:
- 4
- Lot size:
- 0.13 Acres
- Year built:
- 2024
- Baths:
- 2.00
- MLS#:
- 906539
- Subdivision:
- Valle Nuevo
ADDITIONAL INFORMATION
Builder did it again! This exquisite home is one of those floor plans everyone loves with amazing accent walls, over the top light & fan fixtures, quartz countertops everywhere, great ceiling heights, 8 ft. front door & an over-sized 8 ft sliding back door along with plenty of windows that flood the living space with a lot of natural light. Builder offers a full stainless steel kitchen appliance package to include side by side refrigerator, 1 year bumper to bumper builder warranty, and a 2-10 structural warranty. **Home will be completed Oct/Nov 2024. ***Please note pics are of a previous build so elevation, colors, and features may differ.
$279,800
1031 Rebeca Way Socorro, TX 79927
Open House:
Thursday, 11/21 11:00-5:00PM
- Type:
- Single Family
- Sq.Ft.:
- 1,517
- Status:
- Active
- Beds:
- 4
- Lot size:
- 0.13 Acres
- Year built:
- 2024
- Baths:
- 2.00
- MLS#:
- 906535
- Subdivision:
- Valle Nuevo
ADDITIONAL INFORMATION
Builder did it again! This exquisite home is one of those floor plans everyone loves with amazing accent walls, over the top light & fan fixtures, quartz countertops everywhere, great ceiling heights, 8 ft. front door & an over-sized 8 ft sliding back door along with plenty of windows that flood the living space with a lot of natural light. Builder offers a full stainless steel kitchen appliance package to include side by side refrigerator, 1 year bumper to bumper builder warranty, and a 2-10 structural warranty. **Home will be completed Oct/Nov 2024. ***Please note pics are of a previous build so elevation, colors, and features may differ.
- Type:
- Single Family
- Sq.Ft.:
- 1,593
- Status:
- Active
- Beds:
- 3
- Lot size:
- 0.13 Acres
- Baths:
- 2.00
- MLS#:
- 906356
- Subdivision:
- Valle Nuevo
ADDITIONAL INFORMATION
The Oregon floor plan, is a wonderful open floor plan, Living room with high ceilings open to dining area and kitchen. Beautiful kitchen with granite counter tops and tile back splash, stainless steel appliances, large island, and rich wood cabinetry with crown molding and hidden hinges. Three bedrooms with two full bath. Great features like refrigerated air, tile flooring in living areas, carpeting in bedrooms, and shingle roof. Pictures are for demonstration purposes only and not of actual home. Home is under construction. Please visit the Model Home at 901 Indigo Sky in Painted Desert for assistance 10am-6pm ***Builder Assists with closing costs - Terms and Conditions Apply - Contact us for details!!!***
- Type:
- Single Family
- Sq.Ft.:
- 1,635
- Status:
- Active
- Beds:
- 4
- Lot size:
- 0.13 Acres
- Baths:
- 2.00
- MLS#:
- 906354
- Subdivision:
- Valle Nuevo
ADDITIONAL INFORMATION
The Kentucky is a single story four bedroom with two baths. Nice open floor plan, Beautiful kitchen with island, granite countertops throughout, cooktop, wall Microwave and oven, rangehood all stainless steel. Faux wood blinds on major windows. Pictures are for propose plan and not of actual home and for demonstration purposes only. Please view our online 3D virtual tour. Please visit the Model Home at 901 Indigo Sky in Painted Desert for assistance 10am-6pm ***Builder Assists with closing costs - Terms and Conditions Apply - Contact us for details!!!***
- Type:
- Single Family
- Sq.Ft.:
- 1,798
- Status:
- Active
- Beds:
- 4
- Lot size:
- 0.14 Acres
- Year built:
- 2022
- Baths:
- 2.00
- MLS#:
- 906312
- Subdivision:
- Villas de Socorro
ADDITIONAL INFORMATION
LIKE NEW!! Beautiful Classic American Home built in 2022 ready to be your new home, right in the heart of a newly established neighborhood in Socorro, TX. This 1-story home with 4 bedrooms, 2 full baths, offers a large open concept, granite counter tops in a large kitchen with an island, laminated tile throughout the entire home, refrigerated a/c, two-car garage, and much more.
- Type:
- Single Family
- Sq.Ft.:
- 1,841
- Status:
- Active
- Beds:
- 4
- Lot size:
- 0.13 Acres
- Baths:
- 2.00
- MLS#:
- 906238
- Subdivision:
- Valle Nuevo
ADDITIONAL INFORMATION
The Arkansas is a very nice single story home. The Large family/Living room opens to kitchen and dining areas. Open plan concept. High ceilings. Kitchen with island, granite countertops and tile backsplash, stainless steel appliances, pantry and cabinets with crown molding. Three wonderful bedrooms with two and a half bath. The primary bedroom has large walk-in closet and large bath. Ceramic tile throughout the living areas and bath, carpet in bedrooms. All this plus central refrigerated air. Pictures are for propose plan and not of actual home. Home under construction. Please visit the Model Home at 901 Indigo Sky in Painted Desert for assistance 10am-6pm ***Builder Assists with closing costs - Terms and Conditions Apply - Contact us for details!!!***
- Type:
- Single Family
- Sq.Ft.:
- 1,635
- Status:
- Active
- Beds:
- 4
- Lot size:
- 0.13 Acres
- Baths:
- 2.00
- MLS#:
- 906235
- Subdivision:
- Valle Nuevo
ADDITIONAL INFORMATION
The Kentucky is a single story four bedroom with two baths. Nice open floor plan, Beautiful kitchen with island, granite countertops throughout, cooktop, wall Microwave and oven, rangehood all stainless steel. Faux wood blinds on major windows. Pictures are for propose plan and not of actual home and for demonstration purposes only. Please view our online 3D virtual walk tour. Please visit the Model Home at 901 Indigo Sky in Painted Desert for assistance 10am-6pm ***Builder Assists with closing costs - Terms and Conditions Apply - Contact us for details!!!***
- Type:
- Single Family
- Sq.Ft.:
- 1,841
- Status:
- Active
- Beds:
- 4
- Lot size:
- 0.16 Acres
- Baths:
- 2.00
- MLS#:
- 906234
- Subdivision:
- Valle Nuevo
ADDITIONAL INFORMATION
The Arkansas is a very nice single story home. The Large family/Living room opens to kitchen and dining areas. Open plan concept. High ceilings. Kitchen with island, granite countertops and tile backsplash, stainless steel appliances, pantry and cabinets with crown molding. Three wonderful bedrooms with two and a half bath. The primary bedroom has large walk-in closet and large bath. Ceramic tile throughout the living areas and bath, carpet in bedrooms. All this plus central refrigerated air. Pictures are for propose plan and not of actual home. Please visit the Model Home at 901 Indigo Sky in Painted Desert for assistance 10am-6pm ***Builder Assists with closing costs - Terms and Conditions Apply - Contact us for details!!!***
- Type:
- Single Family
- Sq.Ft.:
- 2,420
- Status:
- Active
- Beds:
- 5
- Lot size:
- 0.14 Acres
- Year built:
- 2022
- Baths:
- 3.00
- MLS#:
- 906197
- Subdivision:
- Villas de Socorro
ADDITIONAL INFORMATION
Introducing the Trellis built by ZIA Homes. Located only a 4 minute drive from the well known Licon's Dairy Azaderos - This home, built in 2022, boasts a total of 5 spacious bedrooms + a versatile bonus room perfect for an office or mudroom, 2.5 bathrooms, 2 living areas + a loft offering endless possibilities for relaxation and entertainment. Every corner of this home is well designed. The kitchen is a culinary dream, featuring a farm ranch apron sink, sleek granite countertops, a stunning kitchen bar with a waterfall counter, and a kitchen island! Enjoy the benefits of spray-foam insulation and refrigerated air, ensuring comfort in every season. The front yard is landscaped, enhancing the home's curb appeal, while the backyard awaits your creative vision. Whether you dream of a lush garden, a playful retreat, or an outdoor sanctuary, this blank canvas is ready for your imagination. Don't miss this opportunity to own this beauty. Bitcoin and other cryptocurrencies are accepted as a method of payment!
$285,800
11505 ELLEN Drive Socorro, TX 79927
- Type:
- Single Family
- Sq.Ft.:
- 2,526
- Status:
- Active
- Beds:
- 5
- Lot size:
- 0.17 Acres
- Year built:
- 2013
- Baths:
- 3.00
- MLS#:
- 905894
- Subdivision:
- Friedman Estates
ADDITIONAL INFORMATION
Gorgeous Gem with a vast amount of square footage at an amazing price. This beautiful custom home features large bedroom plus three full baths in Socorro. This house was custom built, it offers a grand entrance with high ceiling throughout the entire home and graceful finishing touches in every corner and in main area ceiling.. Stamp concrete. This house is ready for a new owner to enjoy. Contributions can be negotiated.
$259,000
11597 FLOR SERENO Socorro, TX 79927
Open House:
Saturday, 11/23 12:00-3:00PM
- Type:
- Single Family
- Sq.Ft.:
- 1,713
- Status:
- Active
- Beds:
- 3
- Lot size:
- 0.18 Acres
- Year built:
- 2021
- Baths:
- 2.00
- MLS#:
- 905757
- Subdivision:
- Jardin De Flores
ADDITIONAL INFORMATION
Spacious Home with plenty of parking space on each side to fit a trailer, RV, boat and more! This beautiful Edwards Frida Plan built in 2021 home sits on a 7800 square foot corner lot. Create family memories in a home with an open kitchen living concepts and ample bedrooms with walk-in closet in the master bedroom. The backyard has plenty of play space for the family gatherings. Home equipped with security cameras. New washer and dryer to be included. Refrigerator will convey. Televisions in every room. Get an exclusive tour!
$239,900
421 Villa Ysleta El Paso, TX 79927
- Type:
- Single Family
- Sq.Ft.:
- 1,306
- Status:
- Active
- Beds:
- 4
- Lot size:
- 0.15 Acres
- Year built:
- 2021
- Baths:
- 2.00
- MLS#:
- 905785
- Subdivision:
- Villas de Socorro
ADDITIONAL INFORMATION
Spacious 4 bedroom home! Large formal living room that opens up into the kitchen and dining area! Refrigerated air conditioning. Located in Socorro TX. Short drive from shopping centers and restaurants. Oversized backyard ready to be customized to your client's liking!
$149,500
11423 Philip Drive Socorro, TX 79927
- Type:
- Single Family
- Sq.Ft.:
- 1,664
- Status:
- Active
- Beds:
- 3
- Lot size:
- 0.15 Acres
- Year built:
- 1998
- Baths:
- 2.00
- MLS#:
- 905669
- Subdivision:
- Friedman Estates
ADDITIONAL INFORMATION
Come view this Cozy three bedroom two baths Home located in Socorro. With it's remodeled kitchen, great cabinet work granite counter tops and tiled back splash and all tiled floors inside .Relax in your cozy Gazebo and and front porch to enjoy your sunsets . As a bonus you have over 715 sq. ft. of space to use as a work shop or storage , (presently used as a cabinet work shop) . Plus a 10 x 10 separat Storage shed.
$1,499,900
636 Keagle Road Socorro, TX 79927
- Type:
- Single Family
- Sq.Ft.:
- 3,987
- Status:
- Active
- Beds:
- 5
- Lot size:
- 6.83 Acres
- Year built:
- 2008
- Baths:
- 4.00
- MLS#:
- 905552
- Subdivision:
- Keagle
ADDITIONAL INFORMATION
Discover this beautiful home on approximately 7 acres of serene, private land while still being conveniently close to everything you need. Over 320 pecan trees are spread across the property, offering lucrative business opportunities and a rewarding hobby in maintaining the harvest. The home boasts excellent curb appeal with mature trees gracing the front yard, stone exterior, metal roof, and a large 4-car garage with a tall RV-sized door for all your storage needs. A spacious front porch welcomes you into the home through an oversized wood door, leading into a foyer with cathedral ceilings. Inside, the home is well-lit with recessed lighting and elegant fixtures. Natural light pours in through double-pane windows adorned with plantation shutters. The expansive floor plan includes 5 bedrooms, 4 full bathrooms, and an office. Laminate wood floors cover the living areas, while carpet adds comfort to the bedrooms and tile enhances the bathrooms and laundry room. The main suite is a true sanctuary, featuring recessed lighting, a ceiling fan, a huge walk-in closet with built-in shelving, and a dual stone fireplace. Enjoy instant hot water from your tankless water heater and relax in the jetted tub on the other side of the suite's double fireplace, or step out of the separate stand-up shower onto heated floors. The suite also boasts a his-and-hers double sink vanity and a linen closet. At the heart of the home is the large country kitchen, fit for a chef, with a double oven, gas range, walk-in pantry, ample cabinet space, an island, and granite countertops. Adjacent to the kitchen, there is space for another dining table leading into the den. The pool table in the den, which could also serve as a playroom or game room, is negotiable. Back through the living room, across from the formal dining room, is an oversized brick veneer fireplace perfect for cozy gatherings. The backyard is ideal for family parties, featuring a patio, turf landscaping, and a fenced playground that conveys with the property. Bring your horses and raise them on-site. Take advantage of agricultural exemption tax breaks. This home is the epitome of country elegance, providing both luxury and functionality.
- Type:
- Single Family
- Sq.Ft.:
- 2,414
- Status:
- Active
- Beds:
- 3
- Lot size:
- 0.92 Acres
- Year built:
- 1985
- Baths:
- 3.00
- MLS#:
- 905268
- Subdivision:
- Rancho Miraval
ADDITIONAL INFORMATION
ONE-OF-A-KIND FARM HOUSE WITH SWIMMING POOL & HORSE CORRALES! 1 STORY- 3 LARGE BEDROOMS WITH WALK-IN CLOSETS, 3 BATHROOMS, FORMAL LIVING ROOM WITH AN ADDITIONAL SMALL LIVING ROOM, KITCHEN, BAR AREA, OFFICE, WINDOW SHUTTERS, MULTIPLE CEILING FANS, WATER SOFTENER SYSTEM, LARGE LAUNDRY/STORAGE ROOM. UPDATED FEATURES THRU-OUT HOME, REFRIGERATED AIR & A MINI SPLIT. FRONT COVERED PATIO & STAMPED CONCRETE, SALT WATER POOL HAS BUILT IN BAR & SITTING AREA, BACK COVERED PATIO IS ADEQUATE FOR FAMILY/GATHERING ENTERTAINMENT, GAZEBO. 2 STORAGES. ONE LARGE DOG HOUSE. POOL AREA HAS BATHROOM ACCESS. RECENTLY ADDED GARAGE. LOTS OF MATURE TREES, GREEN GRASS, CUSTOM DESIGNED FRONT GATE PLUS WATER IRRIGATION RIGHTS. PROPERTY LOCATED IN A DESIRABLE AREA OF SOCORRO, TX.
- Type:
- Single Family
- Sq.Ft.:
- 3,116
- Status:
- Active
- Beds:
- 4
- Lot size:
- 1 Acres
- Year built:
- 2020
- Baths:
- 3.00
- MLS#:
- 904904
- Subdivision:
- Aldama Estates
ADDITIONAL INFORMATION
Fully custom home. 3911sqft 4 bedroom, 3 bath, 1 theater room, huge large kitchen with 10ft long island, and including a mini warehouse with 200amps with it's own electrical breaker, horse corral, and all sitting on 1 acre. All custom solid wood soft close cabinets, all doors 8ft high, over sized shutters. Home built with commercial electrical system, 200 amps for home. Property has it's own transformer. Foundation footing made with wire mesh and fiber concrete. Foundation strong enough to hold a semi truck. Amazing theater room with 6 speaker surround sound. RV connection and clean out. Custom 8x8 glass sliding door. Irrigation rights on land. Schedule showing. Seller requesting pre-approval letter for all showings.
- Type:
- Single Family
- Sq.Ft.:
- 4,534
- Status:
- Active
- Beds:
- 5
- Lot size:
- 0.92 Acres
- Year built:
- 1950
- Baths:
- 3.00
- MLS#:
- 904536
- Subdivision:
- San Ysidro
ADDITIONAL INFORMATION
Beautiful one acre property with a huge home in Socorro Texas near shopping centers, property is divided in 3 properties one body shop and and Mobil home. very spacious lot plenty of privacy from neighbors, has personal water well, Mobil home is not included.
- Type:
- Single Family
- Sq.Ft.:
- 1,450
- Status:
- Active
- Beds:
- 4
- Lot size:
- 0.31 Acres
- Year built:
- 2024
- Baths:
- 2.00
- MLS#:
- 904463
- Subdivision:
- Hidden Valley
ADDITIONAL INFORMATION
Introducing our creation of elegance and affordability - The Margarita Traditional Plan. This charming residence featuring 4 bedrooms and 2 baths, situated in beautiful lower valley neighborhood in the far east . Perfectly placed on a 13,285 sq ft home site! Enjoy the convenience of a 5-minute proximity schools. Plus, with swift access to Ft. Bliss, Loop 375, and dining and shopping options, this home ensures a perfect blend of comfort and convenience. Pictures are not of actual home.
- Type:
- Single Family
- Sq.Ft.:
- 1,450
- Status:
- Active
- Beds:
- 4
- Lot size:
- 0.23 Acres
- Year built:
- 2024
- Baths:
- 2.00
- MLS#:
- 904462
- Subdivision:
- Hidden Valley
ADDITIONAL INFORMATION
Introducing our creation of elegance and affordability - The Margarita Traditional Plan. This charming residence featuring 4 bedrooms and 2 baths, situated in beautiful lower valley neighborhood in the far east . Nicely placed on a 10,141 sq ft home site! Enjoy the convenience of a 5-minute proximity schools. Plus, with swift access to Ft. Bliss, Loop 375, and dining and shopping options, this home ensures a perfect blend of comfort and convenience. Pictures are not of actual home.
- Type:
- Single Family
- Sq.Ft.:
- 1,450
- Status:
- Active
- Beds:
- 4
- Lot size:
- 0.14 Acres
- Year built:
- 2024
- Baths:
- 2.00
- MLS#:
- 904458
- Subdivision:
- Hidden Valley
ADDITIONAL INFORMATION
Introducing our creation of elegance and affordability - The Margarita Traditional Plan. This charming residence featuring 4 bedrooms and 2 baths, situated in beautiful lower valley neighborhood in the far east . Enjoy the convenience of a 5-minute proximity schools. Plus, with swift access to Ft. Bliss, Loop 375, and dining and shopping options, this home ensures a perfect blend of comfort and convenience. Pictures are not of actual home.
Information is provided exclusively for consumers’ personal, non-commercial use, that it may not be used for any purpose other than to identify prospective properties consumers may be interested in purchasing, and that data is deemed reliable but is not guaranteed accurate by the MLS. Copyright 2024 Greater El Paso Multiple Listing Service, Inc. All rights reserved.
El Paso Real Estate
The median home value in El Paso, TX is $169,100. This is lower than the county median home value of $199,200. The national median home value is $338,100. The average price of homes sold in El Paso, TX is $169,100. Approximately 77.19% of El Paso homes are owned, compared to 18.37% rented, while 4.44% are vacant. El Paso real estate listings include condos, townhomes, and single family homes for sale. Commercial properties are also available. If you see a property you’re interested in, contact a El Paso real estate agent to arrange a tour today!
El Paso, Texas 79927 has a population of 34,687. El Paso 79927 is more family-centric than the surrounding county with 33.14% of the households containing married families with children. The county average for households married with children is 33.08%.
The median household income in El Paso, Texas 79927 is $42,042. The median household income for the surrounding county is $50,919 compared to the national median of $69,021. The median age of people living in El Paso 79927 is 35 years.
El Paso Weather
The average high temperature in July is 94.9 degrees, with an average low temperature in January of 29.8 degrees. The average rainfall is approximately 10.1 inches per year, with 3 inches of snow per year.
