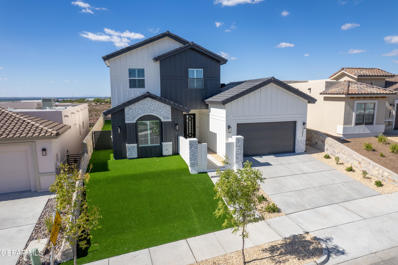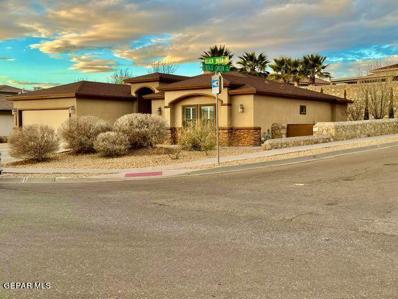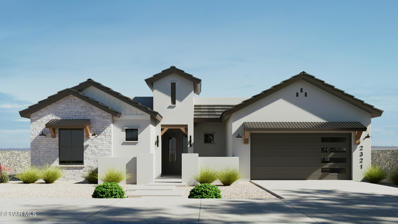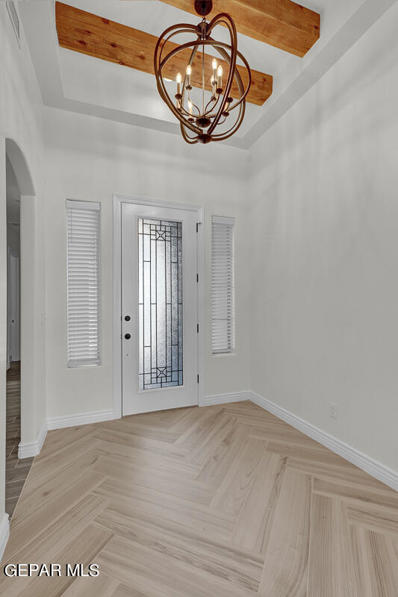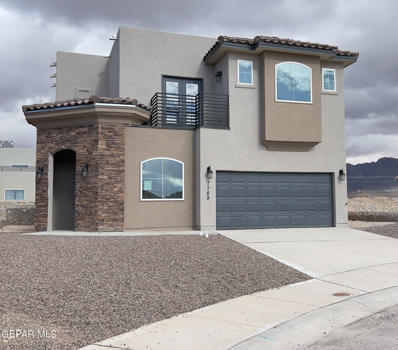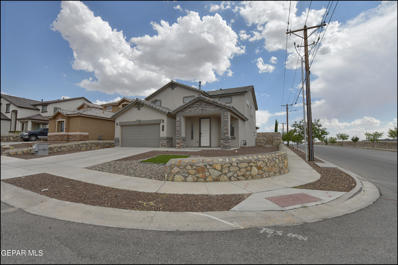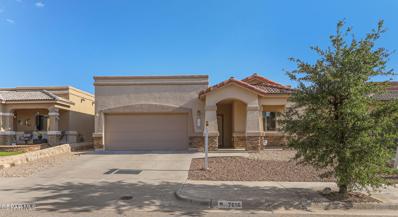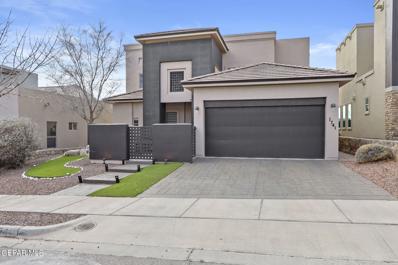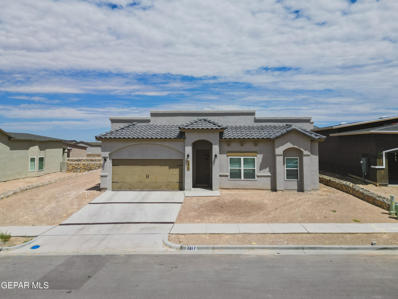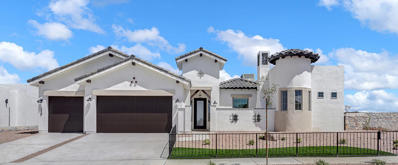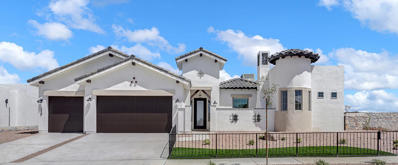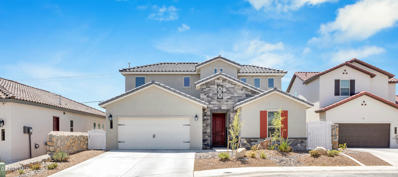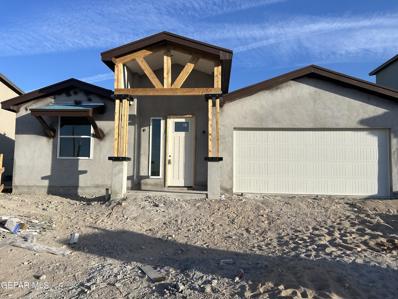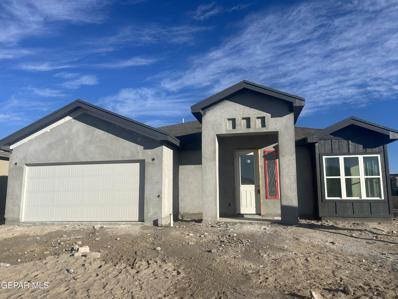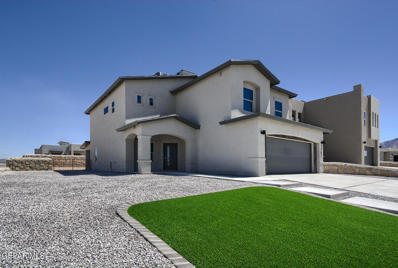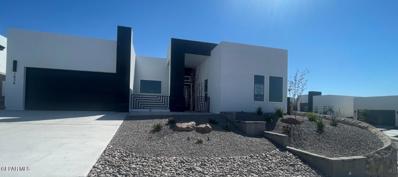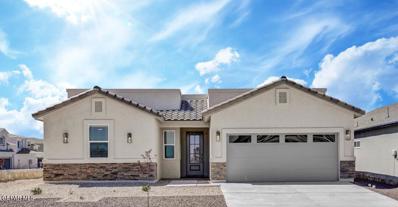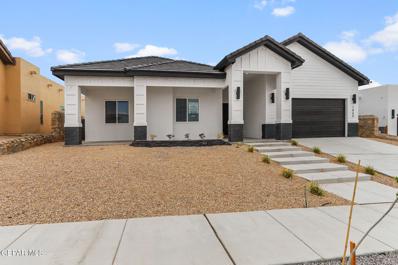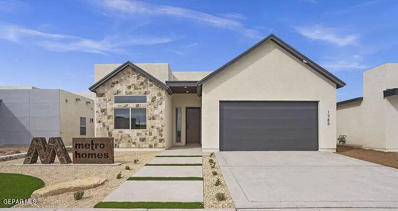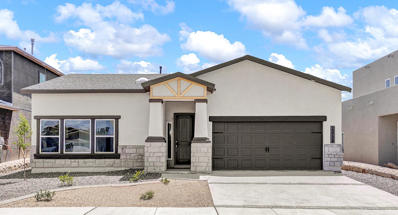El Paso TX Homes for Sale
$1,100,000
7437 Caveson Court El Paso, TX 79911
- Type:
- Single Family
- Sq.Ft.:
- 2,921
- Status:
- Active
- Beds:
- 5
- Lot size:
- 0.19 Acres
- Year built:
- 2024
- Baths:
- 4.00
- MLS#:
- 908283
- Subdivision:
- Cimarron Canyon
ADDITIONAL INFORMATION
This exceptional two-story home in Cimarron Canyon is the epitome of luxury and comfort! With a sprawling 2,921 square feet of living space, it features 5 spacious bedrooms (including a versatile room perfect for a home office), 3.5 baths, and a host of incredible amenities. The main floor is designed for entertaining, showcasing an impressive Great Room, an elegant Dining Room, and a chef's dream kitchen complete with stainless steel appliances, a sleek pot filler, soft-close cabinetry, and much more. Upstairs, you'll find a vibrant loft and game room, ideal for family fun, along with two additional bedrooms and a full bath. Step outside into your personal paradise—the landscaped backyard boasts an in-ground heated pool and spa, enhanced by fountains that create a serene and resort-like atmosphere. And don't forget the 3-car tandem garage, offering plenty of space for vehicles and storage. Built with superior craftsmanship and innovative design, this home combines modern luxury with breathtaking views!
- Type:
- Single Family
- Sq.Ft.:
- 1,978
- Status:
- Active
- Beds:
- 3
- Lot size:
- 0.25 Acres
- Year built:
- 2011
- Baths:
- 3.00
- MLS#:
- 907519
- Subdivision:
- Cimarron
ADDITIONAL INFORMATION
THIS home is it right here! Stop what you'r doing and come see it before its sold! Walk into your foyer that leads into the shiny hard wood floor, living area with spacious room for lounging. With an open concept design, it connects the heart of this homes' grand kitchen making it completely dreamy. A LARGE island that can host any gathering with an abundance of granite and Cabinet space for any picky chef. The dining area includes French doors leading to a large open but private back yard with room for a future pool. In the master suite his and hers separate area for that fantasy like bathroom vanity you have always dreamed of. Home sits on a corner lot across park area in Cimarron, walking distance from the newest restaurants, cafes, breweries and shops at THE CANYONS AT CIMARRON. El Paso's Northwest community shops. Conveniently located by I-10 and Transmountain for easy destinations to any side of El Paso!
- Type:
- Single Family
- Sq.Ft.:
- 2,605
- Status:
- Active
- Beds:
- 4
- Lot size:
- 0.3 Acres
- Baths:
- 3.00
- MLS#:
- 907306
- Subdivision:
- Cimarron Canyon
ADDITIONAL INFORMATION
VIEW LOT, Floor Plan Puebla 2605 with a 3 car garage. This floor plan is a modern concept with open design featuring 4 bedrooms and 3 Bathrooms (one is mini master) Features: Chefs Kitchen including 36' cooktop, direct hood vent, hidden controls dishwasher, stainless steel pot filler over cook top and large sliding back patio door unit. Energy advantage package is designed to reduce energy consumption by 40% exceeding energy star ratings!
$719,950
1922 Concho Court El Paso, TX 79911
- Type:
- Single Family
- Sq.Ft.:
- 2,486
- Status:
- Active
- Beds:
- 4
- Lot size:
- 0.21 Acres
- Baths:
- 3.00
- MLS#:
- 907302
- Subdivision:
- Cimarron Canyon
ADDITIONAL INFORMATION
VIEW LOT, Floor Plan Tulum 2486 with a 3 car garage. This floor plan is a modern concept with open design featuring 4 bedrooms and 3 Bathrooms (one is mini master) Features: Chefs Kitchen including 36' cooktop, direct hood vent, hidden controls dishwasher, stainless steel pot filler over cook top and large sliding back patio door unit. Energy advantage package is designed to reduce energy consumption by 40% exceeding energy star ratings!
- Type:
- Single Family
- Sq.Ft.:
- 2,368
- Status:
- Active
- Beds:
- 4
- Lot size:
- 0.18 Acres
- Year built:
- 2024
- Baths:
- 3.00
- MLS#:
- 907276
- Subdivision:
- Enchanted Hills
ADDITIONAL INFORMATION
This residence awaits new homeowners to enjoy its features, including a spacious ground floor with an office, bedroom, and full bathroom—a perfect setup for in-laws or an independent young adult. The expansive open-concept entertainment area showcases a fireplace and an upgraded chef's appliance package, creating an ideal space for gatherings. The Primary Bedroom is a haven with its sizable ensuite bathroom featuring a double sink, a spacious walk-in closet, a free-standing tub, and a generous shower. A charming balcony at the front of the home adds that extra touch of design. All bedrooms are equipped with walk-in closets, providing ample storage. Photos may not represent the actual home. Color selection may vary.
- Type:
- Single Family
- Sq.Ft.:
- 2,696
- Status:
- Active
- Beds:
- 4
- Lot size:
- 0.15 Acres
- Year built:
- 2017
- Baths:
- 3.00
- MLS#:
- 906930
- Subdivision:
- Enchanted Hills
ADDITIONAL INFORMATION
You have to see this home to appreciate the care that has been displayed in maintaining it. Built in 2017 and still looks like a fresh model home. Upstairs you will find three bedrooms with large walk in closets and a floor plan giving privacy to all. A large loft area with open balcony to the living room is a bonus. The primary bedroom is tucked away downstairs with an ensuite bathroom and the walk-in closet has hidden storage around every turn. A parlor like living area greets you as you enter the home. The living room, kitchen and dining room are all open with a coffee bar to complete this great space. Beautiful granite and cabinets galore. Pantry in kitchen and the laundry room off of the garage entry. storage in this house is fantastic. Filtered water in the kitchen, 2 AC units and 2 furnaces, too many extra details to mention. This is definitely a one owner home that you have to see in person to fully appreciate.
- Type:
- Single Family
- Sq.Ft.:
- 2,432
- Status:
- Active
- Beds:
- 4
- Lot size:
- 0.19 Acres
- Year built:
- 2024
- Baths:
- 4.00
- MLS#:
- 906874
- Subdivision:
- Enchanted Hills
ADDITIONAL INFORMATION
- Type:
- Single Family
- Sq.Ft.:
- 1,824
- Status:
- Active
- Beds:
- 4
- Lot size:
- 0.12 Acres
- Year built:
- 2013
- Baths:
- 2.00
- MLS#:
- 906799
- Subdivision:
- Desert Springs
ADDITIONAL INFORMATION
Welcome to Your Dream Home! This stunning single-level oasis features an open floor plan that seamlessly blends space and style. As you enter through the tiled foyer, you'll admire the exquisite finishes, including gorgeous granite countertops and a gourmet kitchen equipped with built-in stainless steel appliances, sleek cabinets, and a breakfast bar. Enjoy the cozy den filled with natural light, leading to a covered patio overlooking a beautifully landscaped backyard with views of the Franklin Mountains. The dining area is perfect for family gatherings, while the zoned bedrooms ensure privacy. The primary suite is a serene retreat with double sinks, a luxurious garden tub, and a separate shower. One of the four bedrooms can easily serve as an office or guest space. With low-maintenance landscaping and a double attached garage, this move-in-ready home offers charm and convenience. Enjoy easy access to Transmountain and I-10, with shopping and dining just minutes away. Make this home yours today!
- Type:
- Single Family
- Sq.Ft.:
- 2,487
- Status:
- Active
- Beds:
- 4
- Lot size:
- 0.13 Acres
- Year built:
- 2013
- Baths:
- 3.00
- MLS#:
- 906203
- Subdivision:
- The Falls At Cimarron
ADDITIONAL INFORMATION
This contemporary, custom build two story home, features 4 bedrooms, 2.5 baths is located in a highly desired community. It is conveniently located near shopping, highway and business area. Kitchen features granite countertops and sleek cabinetry. The open concept design allows homeowner to have sightlines to the back patio, dining area and living area with custom window shades. Additional seating space available at the attached island and makes space flexible for guestsl. The first floor also provides a primary bedroom and ensuite tucked away, half bath for guests, and separate laundry room. Upstairs you will find three spacious bedrooms and shared bath, along with a loft that is perfect for office space, second living area, or hobby space. The back patio offers built in grill, shade at sunrise and sunset, artificial grass, and is perfect for entertaining outdoors. The finished 2-car garage offers additional storage space above, water softener and is set up to install your EV charger!
- Type:
- Single Family
- Sq.Ft.:
- 2,225
- Status:
- Active
- Beds:
- 5
- Lot size:
- 0.17 Acres
- Year built:
- 2024
- Baths:
- 4.00
- MLS#:
- 906150
- Subdivision:
- Enchanted Hills
ADDITIONAL INFORMATION
Explore the spacious and functional design of this contemporary residence. The Ofelia Home Design is perfect for large families. The open concept welcomes you as you step inside, featuring a flexible room and a full bathroom on the main floor. The well-equipped Laundry Room offers ample space and storage. Upstairs, discover three additional bedrooms, two full bathrooms, and a spacious Primary Bedroom. Don't miss the opportunity to experience the impressive features of this home firsthand - schedule a viewing today! and features may vary according to community. Pictures of property may be different from actual available home.
- Type:
- Single Family
- Sq.Ft.:
- 2,749
- Status:
- Active
- Beds:
- 5
- Lot size:
- 0.19 Acres
- Year built:
- 2023
- Baths:
- 4.00
- MLS#:
- 904570
- Subdivision:
- Enchanted Hills
ADDITIONAL INFORMATION
Stunning house in a quiet and friendly community with a beautiful close view of the mountains and easy access to I-10 and 375. This spacious home features just about 2,749 sq ft of luxurious living space, perfect for a family seeking comfort and style. 5 bedrooms, to include a mini master suite, which is ideal for in-laws or guest offering privacy and comfort; 4 bathrooms, spacious kitchen, double garage, and much more to enjoy! The quiet community ensures a peaceful living experience. Information provided is deemed reliable but is not guaranteed and should be independently verified.
- Type:
- Single Family
- Sq.Ft.:
- 2,450
- Status:
- Active
- Beds:
- 4
- Lot size:
- 0.28 Acres
- Baths:
- 3.00
- MLS#:
- 904036
- Subdivision:
- Cimarron Canyon
ADDITIONAL INFORMATION
VIEW LOT, Floor Plan Desert Star 2450 with a 3 car garage with a Farm House elevation. This floor plan is a modern concept with open design featuring 4 bedrooms and 3 Bathrooms (one is mini master) Features: Chefs Kitchen including 36' cooktop, direct hood vent, hidden controls dishwasher, stainless steel pot filler over cook top and large sliding back patio door unit. Energy advantage package is designed to reduce energy consumption by 40% exceeding energy star ratings!
$724,950
1910 Concho Court El Paso, TX 79911
- Type:
- Single Family
- Sq.Ft.:
- 2,450
- Status:
- Active
- Beds:
- 4
- Lot size:
- 0.28 Acres
- Baths:
- 3.00
- MLS#:
- 904034
- Subdivision:
- Cimarron Canyon
ADDITIONAL INFORMATION
VIEW LOT, Floor Plan Desert Star 2450 with a 3 car garage. This floor plan is a modern concept with open design featuring 4 bedrooms and 3 Bathrooms (one is mini master) Features: Chefs Kitchen including 36' cooktop, direct hood vent, hidden controls dishwasher, stainless steel pot filler over cook top and large sliding back patio door unit. Energy advantage package is designed to reduce energy consumption by 40% exceeding energy star ratings!
$442,500
7416 Camino Court El Paso, TX 79911
- Type:
- Single Family
- Sq.Ft.:
- 2,280
- Status:
- Active
- Beds:
- 3
- Lot size:
- 0.13 Acres
- Year built:
- 2024
- Baths:
- 3.00
- MLS#:
- 903749
- Subdivision:
- Desert Springs
ADDITIONAL INFORMATION
This home offers an 8' Craftsman Front Door, Pet Room with Dutch Door and Automated Door for Pet, Pocket Office with Design and computer Station, Expansive Owners Retreat, Convertible Game Room that can be a Home Office, Remotely Learning Station or Library that opens with 2 sliding barn doors. Owners Suite Foam Gasket Dampening with Climate control separate from the rest of the home, fully insulated garage with epoxy floor coating.
$435,000
2344 KOLT Court El Paso, TX 79911
- Type:
- Single Family
- Sq.Ft.:
- 2,351
- Status:
- Active
- Beds:
- 3
- Lot size:
- 0.12 Acres
- Year built:
- 2022
- Baths:
- 3.00
- MLS#:
- 902749
- Subdivision:
- Desert Springs
ADDITIONAL INFORMATION
Welcome to your Dream Home! This LUXURY home is conveniently located in the gated community of The Encore at Desert Springs. This stunning two-story home welcomes you with an open floor plan and with two bedrooms downstairs! The Master Suite is conveniently located downstairs with a large bathroom and walk-in closet. The upstairs offers a single and third bedroom with a comfortable loft and a full bathroom. The kitchen with quartz countertops and dining area are captivating in this home, not to mention the spacious living room area. This home checks all the boxes and is waiting for you!
- Type:
- Single Family
- Sq.Ft.:
- 2,564
- Status:
- Active
- Beds:
- 4
- Lot size:
- 0.25 Acres
- Year built:
- 2024
- Baths:
- 3.00
- MLS#:
- 901877
- Subdivision:
- Enchanted Hills
ADDITIONAL INFORMATION
Welcome to the MASON Signature Plan, where dreams become breathtaking realities with El Paso's premier custom home builder, renowned for our unmatched craftsmanship and exceptional quality. Whether your vision is classic elegance, modern chic, Tuscan charm, or farmhouse allure, we tailor homes to reflect your unique aesthetic. Every home incorporates cutting-edge energy-efficient technologies and seamless integration features, ensuring your home is not only beautiful but also sustainable and adaptable to your lifestyle. Embark on your personalized home-building journey today with the builder of choice by homeowners in El Paso. Experience firsthand the difference by visiting our model home at 920 Nayland Pl. Let us turn your vision into your dream home TODAY!
Open House:
Tuesday, 11/26 3:00-6:00PM
- Type:
- Single Family
- Sq.Ft.:
- 2,158
- Status:
- Active
- Beds:
- 4
- Lot size:
- 0.18 Acres
- Year built:
- 2024
- Baths:
- 3.00
- MLS#:
- 901661
- Subdivision:
- Enchanted Hills
ADDITIONAL INFORMATION
On the North West side of El Paso, in the foothills of Franklin Mountain State Park, Blue Sage Homes is building! Two blocks from the park, you will find an Energy Star Certified home being constructed, with advanced air cleaning, high quality foam insulation, high performing windows, and high efficiency heating and cooling systems. 4 bedrooms, 3 baths and an open concept living area. Quartz countertops, undermounted sinks, vented exhaust hood, and a full appliance package including Frigidaire Stainless steel range, microwave, dishwasher, side by side refrigerator and GE Washer and dryer are included. The neighborhood has great walking trails. Wonderful shopping and dining are less than 2.5 miles away, the hospital is 1 mile away, and dozens of biking and hiking trails are right up the road. A 25 min drive will get you to Fort Bliss or downtown El Paso.
- Type:
- Single Family
- Sq.Ft.:
- 2,072
- Status:
- Active
- Beds:
- 4
- Lot size:
- 0.17 Acres
- Year built:
- 2024
- Baths:
- 3.00
- MLS#:
- 901658
- Subdivision:
- Enchanted Hills
ADDITIONAL INFORMATION
On the North West side of El Paso, in the foothills of Franklin Mountain State Park, Blue Sage Homes is building! On this corner lot, you will find an Energy Star Certified home being constructed, with advanced air cleaning, high quality foam insulation, high performing windows, and high efficiency heating and cooling systems. 4 bedrooms, 3 baths with a formal space and an open concept living area. Quartz countertops, undermounted sinks, vented exhaust hood, and a full appliance package including Frigidaire Stainless steel range, microwave, dishwasher, side by side refrigerator and GE Washer and dryer are included. The park is just steps away and the neighborhood has great walking trails. Wonderful shopping and dining are less than 2.5 miles away, the hospital is 1 mile away, and dozens of biking and hiking trails are right up the road. A 25 min drive will get you to Fort Bliss or downtown El Paso.
- Type:
- Single Family
- Sq.Ft.:
- 2,379
- Status:
- Active
- Beds:
- 4
- Lot size:
- 0.18 Acres
- Year built:
- 2024
- Baths:
- 3.00
- MLS#:
- 900908
- Subdivision:
- Enchanted Hills
ADDITIONAL INFORMATION
Move in Ready. Glorious two-story home with flex room just off the entrance. Downstairs you'll find a large laundry room and powder room. The large main living space is open to the dining area and kitchen. An electric fireplace in living room adds the final touch to the open space. The kitchen breakfast bar showcases beautiful granite countertops. Stainless steel appliances are included in this spacious kitchen, along with a walk-in pantry and tiled backsplash for beauty and easy cleanup. All bathrooms and the entire downstairs have tiled flooring. Bedrooms are located upstairs with a primary suite that's large enough for additional seating if desired, and access to a private balcony. Primary bath includes separate jetted tub, walk-in shower, dual vanity sinks with framed mirrors and a super-sized walk-in closet. This home's back covered patio is ready for those backyard family gatherings. The double-car garage is insulated for additional savings on your utility bills. Water mana bloc system
- Type:
- Single Family
- Sq.Ft.:
- 2,934
- Status:
- Active
- Beds:
- 5
- Lot size:
- 0.27 Acres
- Year built:
- 2024
- Baths:
- 4.00
- MLS#:
- 899460
- Subdivision:
- Cimarron Canyon
ADDITIONAL INFORMATION
Located in the heart of Cimarron Canyon, this beautiful custom home features 5 bedrooms, Game Room, Dining room, 3 1/2 baths, Three Car Garage, Gourmet kitchen includes Pot Filler and walk in Pantry. Master suite has double vanities, shower and a large walk-in custom closet. The amenities at Cimarron Canyon Park complement five existing playgrounds, parks, miles of walking trails and beautiful homes in Cimarron. This home is located close to West Towne Marketplace with open-air retail, dining and entertainment.
Open House:
Friday, 11/22 10:00-5:00PM
- Type:
- Single Family
- Sq.Ft.:
- 2,572
- Status:
- Active
- Beds:
- 4
- Lot size:
- 0.25 Acres
- Year built:
- 2024
- Baths:
- 4.00
- MLS#:
- 899461
- Subdivision:
- Cimarron Canyon
ADDITIONAL INFORMATION
Amazing custom home that features 4 bedrooms, 3 bath and a 4 Car Tandem Garage. Kitchen has gourmet amenities including a pot filler, soft close cabinetry with lots of storage throughout, a walk in pantry and an oversized island. This home is located in the desirable Cimarron Canyon with quick access to shopping and dining. Home is within walking distance to a beautiful park, come be part of this wonderful community! This home is Move in Ready!.
- Type:
- Single Family
- Sq.Ft.:
- 2,317
- Status:
- Active
- Beds:
- 4
- Lot size:
- 0.19 Acres
- Year built:
- 2024
- Baths:
- 4.00
- MLS#:
- 896669
- Subdivision:
- Enchanted Hills
ADDITIONAL INFORMATION
By Appointment Only - Please contact the office for assistance -12pm - 5pm The Pierce floor plan, a fantastic two-story home with two car garage is designed for modern life style living, an open plan concept. Key features include, large spacious living areas, four carefully designed bedrooms zone separate, electric fireplace, the large laundry room is nestled privately at the entry of home from the garage. Large owners suite with spacious bathroom and walk-in closet. Extended covered patio and more. Great lot with views of the mountains and next to park. 3D Tour and photos are for demonstration only and not of actual home. Please contact the office for an appointment with the Listing Agent
- Type:
- Single Family
- Sq.Ft.:
- 2,575
- Status:
- Active
- Beds:
- 5
- Lot size:
- 0.24 Acres
- Year built:
- 2024
- Baths:
- 3.00
- MLS#:
- 895291
- Subdivision:
- Cimarron Canyon
ADDITIONAL INFORMATION
Located in the heart of Cimarron Canyon this beautiful custom home features 4 bedrooms, game room that can be used as a 5th bedroom, dinning room, 3 full baths, 2 Car Garage. Gourmet kitchen includes Pot Filler and walk in Pantry. Master suite has double vanities, shower and a large walkin custom closet. The amenities at Cimarron Canyon Park complement five existing playgrounds, parks, miles of walking trails and beautiful homes in Cimarron. This home is located close to West Towne Marketplace with open-air retail, dining and entertainment. Come see this custom home Today.
- Type:
- Single Family
- Sq.Ft.:
- 2,260
- Status:
- Active
- Beds:
- 4
- Lot size:
- 0.16 Acres
- Year built:
- 2023
- Baths:
- 3.00
- MLS#:
- 893349
- Subdivision:
- Enchanted Hills
ADDITIONAL INFORMATION
The perfect blend of sophisticated elegance and modern amenities, offering unparalleled comfort and convenience, this home is sure to exceed all of your expectations. The stunning kitchen is designed with function and style with a huge island ready for entertaining and cooking, stainless steel appliances and quartz countertops. The inviting living room is the perfect place to entertain the guests or spend time with the family curled up next to the fireplace. The master suite is spacious, it has a good size walk in closet. The stunning master bathroom features a separate shower and a freestanding tub with gorgeous counters and double vanities. This property has everything you could ever want! Why not come and take a look for yourself? Schedule a showing today.... and don't let this one slip away! The Villa Charlotte floor plan.
- Type:
- Single Family
- Sq.Ft.:
- 2,348
- Status:
- Active
- Beds:
- 5
- Lot size:
- 0.15 Acres
- Year built:
- 2024
- Baths:
- 4.00
- MLS#:
- 893152
- Subdivision:
- Enchanted Hills
ADDITIONAL INFORMATION
The Marvello Floor Plan..You'll love this spacious gorgeous single level home. This 5-bedroom, 3.5-bathroom home will give you 2,348 sq ft of generous space to move about that provides you with that quaint, cozy atmosphere. Spacious living and kitchen area with plenty of cabinet space!!! This home offers top-notch lighting package, farm ranch apron sink, pot filler, granite counter-tops through-out, and spray-foam insulation, plus much more!!! Situated in a friendly community with easy access to I-10 & Loop 375 and just minutes away from shopping centers and restaurants. This home is a must see!!!!
Information is provided exclusively for consumers’ personal, non-commercial use, that it may not be used for any purpose other than to identify prospective properties consumers may be interested in purchasing, and that data is deemed reliable but is not guaranteed accurate by the MLS. Copyright 2024 Greater El Paso Multiple Listing Service, Inc. All rights reserved.
El Paso Real Estate
The median home value in El Paso, TX is $195,600. This is lower than the county median home value of $199,200. The national median home value is $338,100. The average price of homes sold in El Paso, TX is $195,600. Approximately 54.8% of El Paso homes are owned, compared to 36.85% rented, while 8.36% are vacant. El Paso real estate listings include condos, townhomes, and single family homes for sale. Commercial properties are also available. If you see a property you’re interested in, contact a El Paso real estate agent to arrange a tour today!
El Paso, Texas 79911 has a population of 676,395. El Paso 79911 is less family-centric than the surrounding county with 31.91% of the households containing married families with children. The county average for households married with children is 33.08%.
The median household income in El Paso, Texas 79911 is $51,325. The median household income for the surrounding county is $50,919 compared to the national median of $69,021. The median age of people living in El Paso 79911 is 33.5 years.
El Paso Weather
The average high temperature in July is 95 degrees, with an average low temperature in January of 30.8 degrees. The average rainfall is approximately 10.2 inches per year, with 3.4 inches of snow per year.
