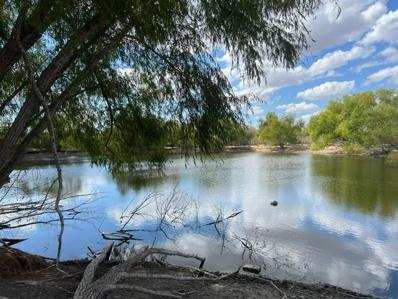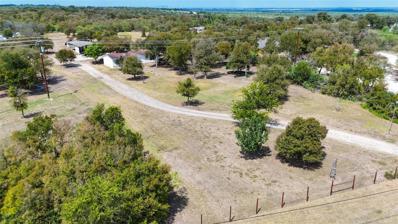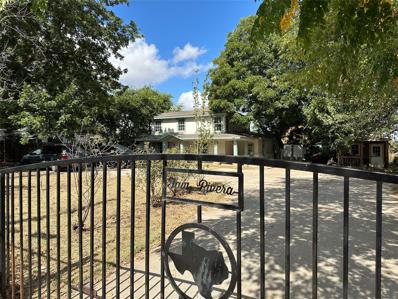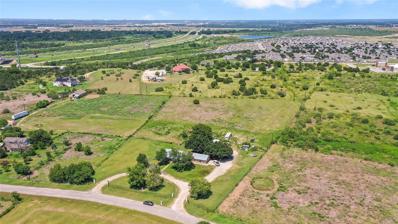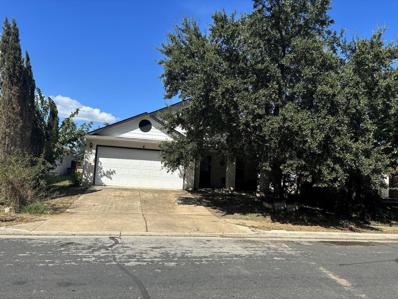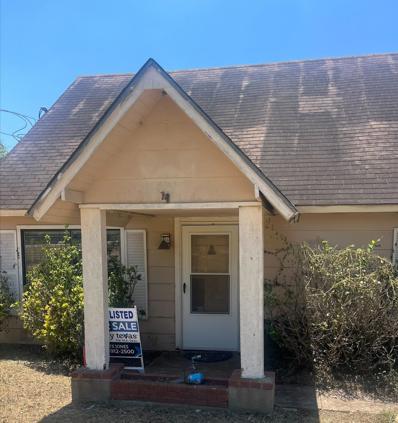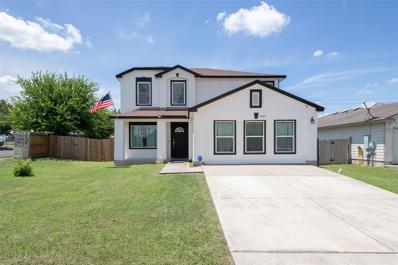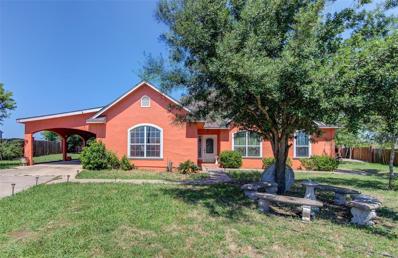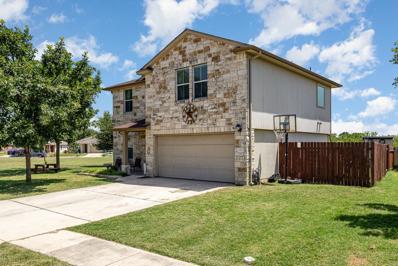Del Valle TX Homes for Sale
- Type:
- Single Family
- Sq.Ft.:
- 2,038
- Status:
- Active
- Beds:
- 3
- Lot size:
- 0.12 Acres
- Year built:
- 2021
- Baths:
- 3.00
- MLS#:
- 4264537
- Subdivision:
- Sundance Crossing
ADDITIONAL INFORMATION
This lovely two-story build sits on a premium corner lot in Southeast Austin’s Sundance Crossing Community. Built in 2021 and was meticulously maintained in the interior and exterior of the structure. It boasts excellent curb appeal with sharp-looking landscaping, two young shade trees, brick and stone masonry with wood-siding located on neighboring-side of the house, an arched entry point, and two-car garage. The interior of the house has a spacious open floor plan, a contemporary kitchen with a large breakfast bar, and dining area. Next to the kitchen is the half-bathroom, laundry room, and access to and from the garage. The second floor has carpet flooring and is where all three of the bedrooms are located. The loft area between the primary bedroom and the two bedrooms is spacious and could also be a secondary entertainment room. Upgraded French doors and electronic blinds for the primary bedroom. The primary bathroom has dual vanity sinks, walk-in shower, and walk-in closet. The house is pre-wired for a security system. This beautiful lot sits on the corner of one of the access points to the community. Sundance Crossing is a recent development in Del Valle with sidewalks, walking trails, and a community park with a playground and picnic area. Popham Elementary, Del Valle Middle School, and Del Valle ISD are within a one-mile radius. Close proximity for access to FM-973, HWY-71, HWY-183, and Toll-130 for commute conveniency. Austin-Bergstrom International Airport, The Circuit of the Americas, and Tesla Gigafactory are within a 6-miles radius from the community. Also note that The perimeter of the roof has Trimlight Edge lights installed which is a lighting source for decor and aura via mobile app. This along with the LG refrigerator, digital fireplace, and dining table and chairs set will convey with the sale of the property. Please schedule an appointment to tour this wonderful property located in a rapidly developing area of Austin.
- Type:
- Single Family
- Sq.Ft.:
- 1,346
- Status:
- Active
- Beds:
- 3
- Lot size:
- 0.16 Acres
- Year built:
- 2014
- Baths:
- 2.00
- MLS#:
- 1816475
- Subdivision:
- STONEY RIDGE
ADDITIONAL INFORMATION
This beautifully maintained 3-bed, 2-bath home is ideally located just minutes from the new Tesla Gigafactory, ABIA (Austin Airport) and COTA/FORMULA 1 racetrack making it ideal for both entertainment and convenience, catering to commuting professionals and families alike. Enjoy the spacious living in an open floor plan that seamlessly connects the living, dining, and kitchen areas. With a modern kitchen equipped with stainless steel appliances, granite countertops, and ample storage space. All appliances, including a washer and dryer, are included, making moving in a breeze! Step outside to a huge backyard, perfect for entertaining, gardening, or simply enjoying the Texas sunshine. Easy access to major highways ideal for a quick commute to downtown Austin and surrounding areas. Schedule your showing today and experience all this home has to offer!
$159,800
12005 Dain Path Del Valle, TX 78617
- Type:
- Single Family
- Sq.Ft.:
- 1,620
- Status:
- Active
- Beds:
- 4
- Lot size:
- 0.11 Acres
- Year built:
- 2022
- Baths:
- 2.00
- MLS#:
- 20753090
- Subdivision:
- Oak Ranch
ADDITIONAL INFORMATION
Stunning Home for Sale in Del Valle, TX Discover your dream home at 12005 Dain Path, Del Valle, TX 78617. This exquisite property offers the perfect blend of modern luxury and serene living. Located in a peaceful neighborhood, this home boasts: Spacious Interior: 4 bedrooms, 2 bathrooms, and an open-concept living area that's perfect for entertaining. Modern Amenities: A gourmet kitchen with stainless steel appliances, granite countertops, and a large island. Beautiful Outdoors: A lush backyard with a patio, ideal for summer BBQs and relaxation. Prime Location: Close to excellent schools, parks, shopping, and dining options. Don't miss the opportunity to make this stunning house your new home. As a bonus, we're offering up to 6 months FREE lot rent and landscaping coverage. Contact us today to schedule a viewing and experience the charm of Del Valle living for yourself!
- Type:
- Single Family
- Sq.Ft.:
- 2,322
- Status:
- Active
- Beds:
- 5
- Lot size:
- 0.14 Acres
- Year built:
- 2006
- Baths:
- 3.00
- MLS#:
- 7073075
- Subdivision:
- Stoney Ridge Ph B Sec 01
ADDITIONAL INFORMATION
This charming home is located in Del Valley and nested in a friendly neighborhood. It is 4 bedrooms and 3 full baths, perfect for a growing family. The home offers one bedroom and a full bath on the primary level and the additional 3 upstairs. There are 2 spacious living areas and a full dinning room which are great for entertaining. Step outside into a beautiful backyard with a privacy fence, ideal for outdoor gatherings. Come take a tour today!!
$689,000
606 Mesa Dr Del Valle, TX 78617
- Type:
- Single Family
- Sq.Ft.:
- 576
- Status:
- Active
- Beds:
- 3
- Lot size:
- 15.9 Acres
- Year built:
- 2020
- Baths:
- 2.00
- MLS#:
- 6370395
- Subdivision:
- Charro Estates
ADDITIONAL INFORMATION
PROPERTY IS AS IS. SELLER DOES NOT KNOW ANYTHING ABOUT THE PROPERTY. BUYERS & BUYER'S AGENTS TO VERIFY ALL LISTING INFORMATION. Great Opportunity.... SUPER CLOSE TO TESLA! SUPER CLOSE TO COTA! GREAT POTENTIAL TO TURN THIS INTO A WORKING FARM! FENCED, SOME CROSS FENCING, STRUCTURE/UNIT/BARN TO HOUSE SHEEP. AG EXEMPT! THE SKY IS THE LIMIT WITH THIS PROPERTY! The home up front is not completed. Super cute pond and lots of great land. Lush green acreage! Plant & grow your garden. Turn this into an amazing Homestead! There is currently 1 mobile homes on the back of the property salvaged.
$500,000
8106 Wolf Ln Del Valle, TX 78617
- Type:
- Mobile Home
- Sq.Ft.:
- 2,268
- Status:
- Active
- Beds:
- 4
- Lot size:
- 5.01 Acres
- Year built:
- 1998
- Baths:
- 3.00
- MLS#:
- 3412689
- Subdivision:
- East Travis Hills
ADDITIONAL INFORMATION
Escape to tranquility on 5 acres in Del Valle, TX, just 19 miles from downtown Austin. This property offers the best of both worlds: a peaceful country setting with easy access to city amenities. Main house features 3 bedrooms, 2 bathrooms, and an open, spacious layout. Separate 1 bed/1 bath guest house converted from a workshop. Mature trees, including crepe myrtles, line the property, creating a natural oasis. Outdoor amenities include a children's playscape and ample parking on a concrete slab. Conveniently located 8.8 miles from Austin airport and 5.8 miles from Circuit of the Americas. Situated in both Travis and Bastrop Counties, this Del Valle gem provides a rare opportunity to enjoy acreage living near Austin. Don't miss your chance to be part of this wonderful community! **See all attachments in MLS for additional property details. Buyer to verify all listing information.** Located within the ETJ
- Type:
- Single Family
- Sq.Ft.:
- 1,322
- Status:
- Active
- Beds:
- 3
- Lot size:
- 0.11 Acres
- Year built:
- 2025
- Baths:
- 2.00
- MLS#:
- 5852559
- Subdivision:
- Longview
ADDITIONAL INFORMATION
Built by Taylor Morrison, January Completion! Step through the charming porched entry of this single-level abode and uncover a welcoming open floor plan, seamlessly connecting the kitchen, dining area, and Great Room. The kitchen is a chef's delight, featuring a convenient island, walk-in pantry, and sleek Stainless Steel appliances. The Primary Suite offers a tranquil sanctuary, boasting a spacious walk-in closet, a lavish bath with dual vanities, and designated linen storage for added organization. Towards the front of the home, you'll find two secondary bedrooms, a full bath, and a well-appointed laundry room complete with shelving. Completing this home is a two-car garage, providing ample storage space for your convenience. Structural options added: Covered outdoor living
- Type:
- Single Family
- Sq.Ft.:
- 3,200
- Status:
- Active
- Beds:
- 5
- Lot size:
- 0.33 Acres
- Year built:
- 2005
- Baths:
- 3.00
- MLS#:
- 1536186
- Subdivision:
- Valle Del Rio Add
ADDITIONAL INFORMATION
THIS IS A BIG 5 BEDROOM 2.5 BATHROOM. 3200 SQUARE FEET HOME, 2 LIVING AREAS, SPACIOUS PRIMARY BEDROOM, 2 COVERED PARKING SPOTS, GATED ENTRANCE, AND EASY ACCESS TO 130 & SH 71. THE HOME IS ALSO CLOSE TO ABIA, TESLA, AND AUSTIN. CALL FOR AN APPOINTMENTSEPARATE 16 X40 1 BEDROOM 1 BATH TO BE INCLUDED. LISTING AGENT HAS VIDEO.
- Type:
- Single Family
- Sq.Ft.:
- 1,533
- Status:
- Active
- Beds:
- 3
- Lot size:
- 0.11 Acres
- Year built:
- 2025
- Baths:
- 3.00
- MLS#:
- 5450429
- Subdivision:
- Longview
ADDITIONAL INFORMATION
REPRESENTATIVE PHOTOS ADDED. Built by Taylor Morrison, Ready Now! The Carmichael 2 at Longview Alley. As you enter this two-story home, you’ll be greeted by an open floor plan that showcases a spacious Great Room, dining area, and modern kitchen—ideal for entertaining friends and family. The chef’s kitchen features stainless steel appliances, a center island, and a generous pantry. Nearby, a powder room and two coat closets offer extra storage. Upstairs, the primary suite includes a sizable walk-in closet, a large bath, and linen storage. The second floor also features two additional bedrooms, a full bath, and a convenient laundry area. Plus, enjoy the convenience of a rear 2-car garage.
$387,999
158 Fuentes Trl Del Valle, TX 78617
- Type:
- Mobile Home
- Sq.Ft.:
- 1,210
- Status:
- Active
- Beds:
- 3
- Lot size:
- 1.03 Acres
- Year built:
- 2012
- Baths:
- 2.00
- MLS#:
- 1936979
- Subdivision:
- Monterrey Hills Sub Se
ADDITIONAL INFORMATION
Location, Location, Location! Welcome to 158 Fuentes Trail, a charming 3-bedroom, 2-bathroom home nestled on 1 acre in the peaceful Monterrey Hills Subdivision SE in Del Valle, TX. This beautiful property offers the perfect blend of country living with modern convenience. A standout feature of this home is the detached metal garage/workshop, measuring 40x20. Built on a durable concrete slab and equipped with foam insulation, this space is perfect for a variety of uses—whether you need a workshop, storage for vehicles, or a hobby space. The insulated structure ensures year-round comfort and usability. Located in Bastrop County, this home is just a short drive from the vibrant city of Austin, providing easy access to all the amenities, shopping, and entertainment the city has to offer while allowing you to enjoy the tranquility of a rural setting. Whether you're looking for space to grow or a peaceful retreat close to the city, 158 Fuentes Trail is the perfect place to call home. Don't miss out on this incredible opportunity!
$1,000,000
11918 Foley Dr Del Valle, TX 78617
- Type:
- Single Family
- Sq.Ft.:
- 1,636
- Status:
- Active
- Beds:
- 3
- Lot size:
- 4.9 Acres
- Year built:
- 1983
- Baths:
- 2.00
- MLS#:
- 5275858
- Subdivision:
- Good Land Farms
ADDITIONAL INFORMATION
Looking for a prime opportunity? Imagine the potential of nearly 5 sprawling acres in the rapidly developing area of Del Valle, TX, just minutes from major attractions. This property is uniquely positioned for transformation and offers a range of possibilities for creative investors or those looking to build their dream home on expansive land close to the city. You will enjoy the freedom from HOA restrictions along with the advantages of being in Austin ETJ, and the ability to keep horses on your property. Ideally situated just 2.7 miles from Circuit of the Americas, 5 miles from Austin-Bergstrom Airport, and close to Tesla’s Gigafactory, this location provides easy access to major amenities and the vibrant culture of Austin, all just a short drive away. The area is undergoing significant development, with properties in the subdivision transitioning to commercial use, enhancing its flexibility and providing convenient access to local businesses. The property currently features a 3-bedroom, 2-bathroom home with 1,636 sq. ft. of living space, complete with tile flooring throughout, and offers excellent potential for rental income. Additional features include a fenced horse pasture, an oversized storage shed, eye-catching exterior lighting, and a picturesque setting with beautiful trees. Two gated entrances lead to a spacious driveway area, offering both privacy and convenience. Take advantage of this unique opportunity to own a prime piece of land in Del Valle, TX—act now to explore its full potential!
- Type:
- Single Family
- Sq.Ft.:
- 2,079
- Status:
- Active
- Beds:
- 4
- Lot size:
- 0.11 Acres
- Year built:
- 2025
- Baths:
- 3.00
- MLS#:
- 8233722
- Subdivision:
- Longview
ADDITIONAL INFORMATION
MLS#8233722 REPRESENTATIVE PHOTOS ADDED. January Completion! The Cadence at Longview. This two-story home features a well-designed open floor plan with a seamless flow between the kitchen, dining area, and great room. The modern kitchen boasts an island for meal prep and a walk-in pantry. The dining room offers views of the covered patio and backyard. A convenient powder bath and additional storage are located under the stairs. Upstairs, you'll find the primary suite and three secondary bedrooms. Structural options added include; Metal railings in lieu of half wall.
- Type:
- Single Family
- Sq.Ft.:
- 1,442
- Status:
- Active
- Beds:
- 3
- Lot size:
- 0.14 Acres
- Year built:
- 2008
- Baths:
- 2.00
- MLS#:
- 8695087
- Subdivision:
- Los Cielos Sec 04
ADDITIONAL INFORMATION
Great place to call home. Very nice property with 3 bedrooms and 2 baths. Excellent patio for entertaining guests. Close to major highways, 71 and 130. Right next to the airport and circuit of the Americas.
- Type:
- Single Family
- Sq.Ft.:
- 1,856
- Status:
- Active
- Beds:
- 4
- Lot size:
- 0.1 Acres
- Year built:
- 2002
- Baths:
- 3.00
- MLS#:
- 5735605
- Subdivision:
- Berdoll Farms Ph 02 Sec 01
ADDITIONAL INFORMATION
Seller Financing at 6% interest rate, amortized over 30 years with 20% down, 6 year balloon, must meet sellers' approval. Fresh Interior and Exterior paint, New Luxury Vinyl on main floor, Upper floor new carpeting, Ceiling Fans in every bedroom and in the den area, Flex room at entry can be a dining space or home office, New Stainless Appliances, featuring Glass surface Range built in Dishwasher and Double Door Refrigerator with ice maker New blinds on all operating windows, privacy fenced back yard Also for lease MLS #7685505
- Type:
- Mobile Home
- Sq.Ft.:
- 1,960
- Status:
- Active
- Beds:
- 4
- Lot size:
- 1.35 Acres
- Year built:
- 1995
- Baths:
- 2.00
- MLS#:
- 1337211
- Subdivision:
- River Timber
ADDITIONAL INFORMATION
Peaceful country living near the city. Large 4 bedroom home on 1.3 acres. Plenty of space for a pool and outdoor living. Come see this great home.
- Type:
- Single Family
- Sq.Ft.:
- 3,142
- Status:
- Active
- Beds:
- 6
- Lot size:
- 4.94 Acres
- Year built:
- 1981
- Baths:
- 3.00
- MLS#:
- 6918978
- Subdivision:
- Jose Antonio Navarro
ADDITIONAL INFORMATION
Step into the realm of opportunity presented by this 4.857-acre property nestled within Austin's dynamic landscape. Its expansive grounds accommodate around 20 RVs, a golden chance for swift income generation and vibrant community gatherings. Location is key. Here you'll enjoy a multitude of advantages with significant nearby developments enriching the appeal and flexibility of this property. Less than a mile from Highway 71, this property offers convenient access to the Austin Airport, just 6 miles away for easy commuting. Strategically positioned, this property boasts proximity to key attractions and developments: Immediate access to the upcoming 100-acre Velocity ATX development - A 6.5-mile drive to the Tesla Gigafactory - 4.6 miles to the COTA racetrack - Close to Highway 130, a major Texas artery, only 3 miles away. This 3,142-square-foot fixer-upper is a canvas for you to reimagine its potential. With immediate gains and long-term prosperity on the horizon, this is your opportunity to make your mark. The main floor features a 4-bed, 2-bath layout, while the upper level has a separate 2-bed, 1-bath area with potential for independent access. This configuration offers increased rental income, family accommodations, or guest hosting. A standout feature is the sprawling half-covered outdoor patio, an inviting space for gatherings under the stars. In a rapidly evolving place like Austin, an opportunity like this is a rarity and shouldn't be overlooked. This property is an ideal choice for savvy real estate investors yearning to secure a future with promising growth. Now is the time to stake your claim in this booming area, and ride the next wave of Austin’s burgeoning expansion! Contact Listing Agent for a Comprehensive Property Brochure.
- Type:
- Single Family
- Sq.Ft.:
- 1,148
- Status:
- Active
- Beds:
- 2
- Lot size:
- 5 Acres
- Year built:
- 1940
- Baths:
- 1.00
- MLS#:
- 45000632
- Subdivision:
- East Travis Hills
ADDITIONAL INFORMATION
Discover the ideal mix of tranquility and convenience with this stunning 5-acre unrestricted property, offering the potential for both residential and commercial use. The level, cleared land presents endless opportunities, whether you renovate the charming 2-bedroom, 1-bath home or build your dream residence. With 1,148 square feet of living space, the current home is a cozy canvas ready for personal touch. Enjoy the peaceful, expansive outdoor living while being just minutes away from the Airport, COTA, and Tesla. Seize this unique chance to craft your perfect retreat or business venture.
- Type:
- Single Family
- Sq.Ft.:
- 1,216
- Status:
- Active
- Beds:
- 3
- Lot size:
- 0.92 Acres
- Year built:
- 1983
- Baths:
- 2.00
- MLS#:
- 3556510
- Subdivision:
- Forest Lakes
ADDITIONAL INFORMATION
Welcome to 337 Forest Lake Dr, a diamond in the rough with incredible potential for those ready to roll up their sleeves and create their dream home. This charming fixer-upper offers a unique opportunity nestled on almost 1 acre with lots of mature trees located in a desirable neighborhood. Large storage shed for your equipment and tools. Being sold "As Is" an Investors Dream! Only a 20 min drive to Downtown Austin, 12 Miles to Tesla Factory and 5 miles to COTA. A great opportunity to live in the country, but yet not too far from employment and This home is ready for someone with vision and creativity to bring it back to its full potential. Schedule a visit today to explore the possibilities and start envisioning how you can transform this fixer-upper into a beautiful and functional home.
$360,000
5408 Tessa Cv Del Valle, TX 78617
- Type:
- Single Family
- Sq.Ft.:
- 1,917
- Status:
- Active
- Beds:
- 4
- Lot size:
- 0.2 Acres
- Year built:
- 2006
- Baths:
- 3.00
- MLS#:
- 3433856
- Subdivision:
- Berdoll Farms Ph 01 Sec 01
ADDITIONAL INFORMATION
Welcome to your dream multi-generational home, perfectly designed for comfortable living and modern convenience! This spacious 4-bedroom, 3-bathroom residence offers the ideal blend of privacy and communal spaces, making it perfect for extended families or guests. Step inside to discover a thoughtfully updated interior, featuring new flooring throughout new fresh coat of paint on kitchen cabinets, and all updated windows that flood the home with natural light. The open kitchen is perfect for entertaining, while the Nest thermostat ensures energy-efficient comfort year-round. This home boasts dual master suites—one on the ground floor and another upstairs—providing flexibility and privacy for family members of all ages. The converted garage offers additional living space complete with a full bath, ideal for an in-law suite, home office, or recreation room. Outside, the freshly painted exterior and a charming covered pergola invite you to relax and enjoy the .19-acre corner lot. With gates on each side, including a double gate and a single gate, access is a breeze. The white shed provides extra storage, and the yard is perfect for gardening or outdoor activities. Situated across the street from the school, convenience is at your doorstep. Built in 2006 and offering 1,917 square feet of living space, this home combines modern updates with thoughtful design. The recently updated bathrooms, complete with new toilets, add a touch of luxury to your daily routine. Don’t miss the opportunity to make this exceptional multi-generational home your own. Schedule a tour today and experience the perfect blend of comfort, style, and functionality!
- Type:
- Single Family
- Sq.Ft.:
- 1,699
- Status:
- Active
- Beds:
- 3
- Lot size:
- 0.16 Acres
- Year built:
- 2005
- Baths:
- 3.00
- MLS#:
- 9431635
- Subdivision:
- Stoney Ridge Ph B Sec 01
ADDITIONAL INFORMATION
Spacious two-story tucked away on a cul-de-sac in the Stoney Ridge community in Del Valle’s 78617 zip code ~ Native stone façade with inviting covered front porch ~ Open floor plan perfect for entertaining friends and family ~ Spacious family room with large windows that overlook the backyard and bring in soft natural lighting ~ Kitchen and dining area divided by a half-wall/breakfast bar area ~ Large kitchen with gas cooking, built-in microwave, dual kitchen sink plus abundant cabinet and counter space ~ Oversized primary suite with full bath offers plenty of room for a sitting area or large furniture ~ Generous sized secondary bedrooms ~ The laundry room features built-in shelving and is conveniently located on the second level where the bedrooms are ~ Relax and unwind under your covered back porch and enjoy the awesome weather Texas has to offer ~ Fully fenced backyard with plenty of room to run and play ~ Great location with easy access to Highway 71, Highway 183 and TX-130 Toll Road and just 1 mile from the Circuit of the Americas ~ Affordable living within walking distance to Popham Elementary school ~ Suburban living near local schools, parks and Austin-Bergstrom International Airport
$700,000
119 Graja Trl Del Valle, TX 78617
- Type:
- Single Family
- Sq.Ft.:
- 2,550
- Status:
- Active
- Beds:
- 5
- Lot size:
- 1.01 Acres
- Year built:
- 2004
- Baths:
- 2.00
- MLS#:
- 6194228
- Subdivision:
- Cielo Vista Ranch
ADDITIONAL INFORMATION
Open House this Sunday 1-4pm! Beautiful Home plus Efficiency on just over 1 Acre! One of kind home. CLOSE TO FORMULA 1! 5 bed-home PLUS efficiency minutes from COTA, Tesla, Toll 130 and more. NEWLY updated kitchen Quartz countertops, bathrooms, hardwood floors in primary bedroom and fresh paint. Live in main home, AIRBNB the efficiency! Plenty of space in highly desired area of Del Valle. Bring the kiddos to enjoy a spacious backyard with playscape, gazebo area, and covered patio with tiled floor. Inside enjoy the elegant dining room, vaulted ceilings, huge wrap around bar area between kitchen and living room, walk in closets and more. The OUTDOOR space includes fence recently reinforced with steel beams, water fountain, gated entry and plenty of space!
- Type:
- Single Family
- Sq.Ft.:
- 1,810
- Status:
- Active
- Beds:
- 3
- Lot size:
- 0.13 Acres
- Year built:
- 2024
- Baths:
- 2.00
- MLS#:
- 9072979
- Subdivision:
- Sun Chase
ADDITIONAL INFORMATION
Single Story Driskill Floor Plan Featuring 3 Bedrooms 2 3 Full Baths With Study. Upgraded Kitchen with Stainless Steel Appliances & Enlarged Pantry, Extended 15'x10' Patio, Upgraded Vinyl Flooring, Full Gutters, Gas Drop at Patio, Pre-Plumb for Water Softener Loop. See Agent for Details on Finish Out. Available December.
- Type:
- Single Family
- Sq.Ft.:
- 1,833
- Status:
- Active
- Beds:
- 3
- Lot size:
- 0.17 Acres
- Year built:
- 2012
- Baths:
- 3.00
- MLS#:
- 6572880
- Subdivision:
- Los Cielos Sec 05
ADDITIONAL INFORMATION
Discounted rate options and no lender fee future refinancing may be available for qualified buyers of this home. Welcome to your dream home! This stunning two-story residence, situated on a desirable corner lot, offers the perfect blend of style, comfort, and convenience. The main floor features a spacious family room that flows seamlessly into the dining area and kitchen, creating an ideal space for entertaining and family gatherings. The kitchen is a chef's delight, boasting granite countertops, a tasteful tile backsplash, and an abundance of natural light that highlights every detail. Upstairs, you’ll find three generously sized bedrooms, including a large primary suite that serves as a tranquil retreat. The primary bedroom features an en suite bathroom with a dual sink vanity, a luxurious soaking tub, a separate shower, and a walk-in closet. The additional two bedrooms are wonderfully sized, providing ample space for family members or guests. The upper level also includes a bonus room/living area, perfect for a home office, playroom, or additional lounging space. Step outside to the fenced backyard, where you'll discover a partially covered patio that offers a perfect spot for outdoor dining and relaxation. The backyard backs to the serene Dry Creek Greenbelt, providing a picturesque view and added privacy. The home is conveniently located close to many parks, making it easy to enjoy outdoor activities and the beauty of the surrounding area. Don’t miss out on this beautiful home that has it all!
- Type:
- Single Family
- Sq.Ft.:
- 1,597
- Status:
- Active
- Beds:
- 4
- Lot size:
- 0.75 Acres
- Year built:
- 2021
- Baths:
- 2.00
- MLS#:
- 7620223
- Subdivision:
- El Dorado
ADDITIONAL INFORMATION
Beautiful well-maintained custom home on a large .75-acre oversized lot. Below appraised value!! Marble-like tile floors, stone kitchen counters, custom designed coffered ceilings, open floor plan. Wrought iron gated entry, lots of room to park. Electricity run to separate outbuilding that can be used for storage or workshop. Minutes to Tesla, other major employers, and Texas I30.
- Type:
- Townhouse
- Sq.Ft.:
- 1,306
- Status:
- Active
- Beds:
- 3
- Lot size:
- 0.09 Acres
- Year built:
- 2020
- Baths:
- 3.00
- MLS#:
- 9452164
- Subdivision:
- Sun Chase
ADDITIONAL INFORMATION
My clients are selling their townhouse and offering a unique opportunity to purchase two adjacent units. Only Unit A will be shown, as Unit B is currently leased for $1,850 per month. The tenant in Unit B will be vacating at the end of July. This is a fantastic investment opportunity—buy one or both properties. It's perfect for families wanting to live next to each other. The property is conveniently located near the airport and the Circuit of the Americas. Come Visit this elegant townhouse featuring 3 bedrooms and 2.5 bathrooms in the master-planned community SUN Chase in Del Valle, TX. Perfectly situated off the 130 Toll and Highway 71, Sun Chase offers a serene suburban atmosphere with quick access to the Circuit of the Americas Formula One racetrack, Bergstrom airport and the vibrant city of Austin, just 15 minutes away. Residents can also enjoy on-site amenities, including a community park and swimming pool. Priced to Sell! PID#03384913030000

Listings courtesy of Unlock MLS as distributed by MLS GRID. Based on information submitted to the MLS GRID as of {{last updated}}. All data is obtained from various sources and may not have been verified by broker or MLS GRID. Supplied Open House Information is subject to change without notice. All information should be independently reviewed and verified for accuracy. Properties may or may not be listed by the office/agent presenting the information. Properties displayed may be listed or sold by various participants in the MLS. Listings courtesy of ACTRIS MLS as distributed by MLS GRID, based on information submitted to the MLS GRID as of {{last updated}}.. All data is obtained from various sources and may not have been verified by broker or MLS GRID. Supplied Open House Information is subject to change without notice. All information should be independently reviewed and verified for accuracy. Properties may or may not be listed by the office/agent presenting the information. The Digital Millennium Copyright Act of 1998, 17 U.S.C. § 512 (the “DMCA”) provides recourse for copyright owners who believe that material appearing on the Internet infringes their rights under U.S. copyright law. If you believe in good faith that any content or material made available in connection with our website or services infringes your copyright, you (or your agent) may send us a notice requesting that the content or material be removed, or access to it blocked. Notices must be sent in writing by email to [email protected]. The DMCA requires that your notice of alleged copyright infringement include the following information: (1) description of the copyrighted work that is the subject of claimed infringement; (2) description of the alleged infringing content and information sufficient to permit us to locate the content; (3) contact information for you, including your address, telephone number and email address; (4) a statement by you that you have a good faith belief that the content in the manner complained of is not authorized by the copyright owner, or its agent, or by the operation of any law; (5) a statement by you, signed under penalty of perjury, that the inf


The data relating to real estate for sale on this web site comes in part from the Broker Reciprocity Program of the NTREIS Multiple Listing Service. Real estate listings held by brokerage firms other than this broker are marked with the Broker Reciprocity logo and detailed information about them includes the name of the listing brokers. ©2025 North Texas Real Estate Information Systems
| Copyright © 2025, Houston Realtors Information Service, Inc. All information provided is deemed reliable but is not guaranteed and should be independently verified. IDX information is provided exclusively for consumers' personal, non-commercial use, that it may not be used for any purpose other than to identify prospective properties consumers may be interested in purchasing. |
Del Valle Real Estate
The median home value in Del Valle, TX is $975,000. This is higher than the county median home value of $524,300. The national median home value is $338,100. The average price of homes sold in Del Valle, TX is $975,000. Approximately 78.06% of Del Valle homes are owned, compared to 16.65% rented, while 5.29% are vacant. Del Valle real estate listings include condos, townhomes, and single family homes for sale. Commercial properties are also available. If you see a property you’re interested in, contact a Del Valle real estate agent to arrange a tour today!
Del Valle, Texas has a population of 27,900. Del Valle is more family-centric than the surrounding county with 38.89% of the households containing married families with children. The county average for households married with children is 36.42%.
The median household income in Del Valle, Texas is $68,069. The median household income for the surrounding county is $85,043 compared to the national median of $69,021. The median age of people living in Del Valle is 32.8 years.
Del Valle Weather
The average high temperature in July is 95 degrees, with an average low temperature in January of 36.5 degrees. The average rainfall is approximately 35.3 inches per year, with 0.3 inches of snow per year.




