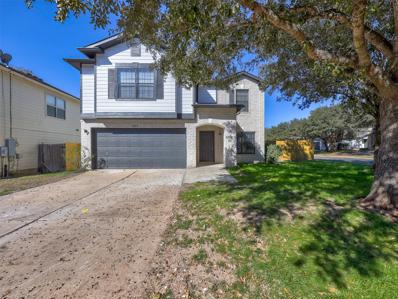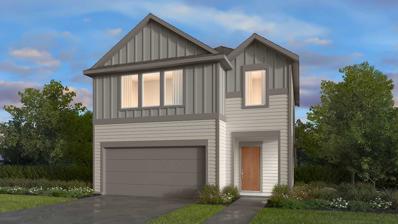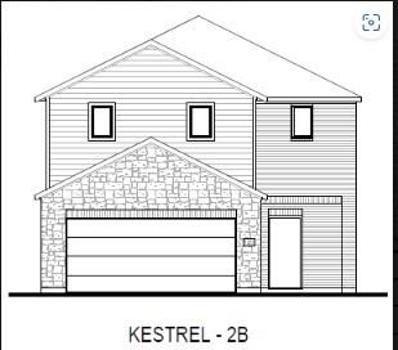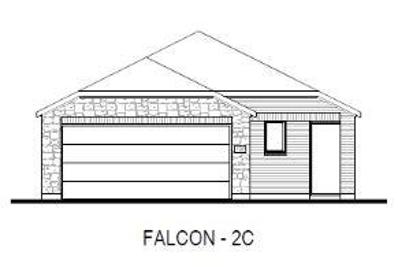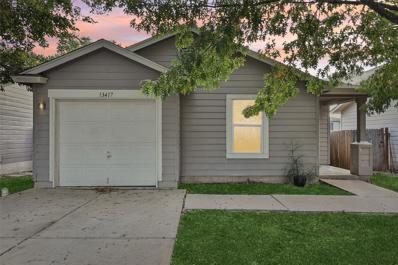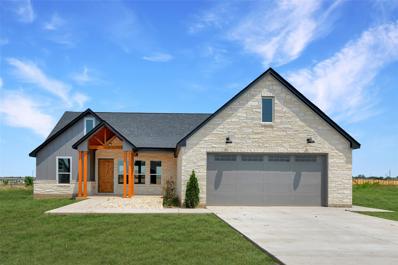Del Valle TX Homes for Sale
$160,000
Tbd Pearce Ln Del Valle, TX 78617
- Type:
- Mobile Home
- Sq.Ft.:
- 1,820
- Status:
- Active
- Beds:
- 3
- Lot size:
- 1 Acres
- Year built:
- 1981
- Baths:
- 2.00
- MLS#:
- 9716038
- Subdivision:
- East Travis Hills
ADDITIONAL INFORMATION
Unique Investment Opportunity Near Circuit of the Americas and Tesla Giga Texas! TBD PEARCE LN, TX 78617 , and 17301 A Pearce Ln, TX 78617 (MLS# 6666703)—Two properties are being sold together, offering a rare chance to own versatile acreage and a custom-built home with an additional rental property. The main home is a thoughtfully designed custom residence, perfect for creating lasting memories. The second property, a rental home, comes with a tenant on a month-to-month lease, providing immediate rental income potential—or the option to transform it into a lucrative Airbnb! Key Highlights: PLUS a $100k BUYER BONUS to complete remodel to your taste! Prime location near F1 Circuit of the Americas and Tesla Giga Texas. No deed restrictions, offering limitless possibilities for use. Ideal setup for Airbnb, short-term rentals, or a long-term lease. Enjoy the open spaces and flexibility to expand or develop further. Whether you're an investor seeking rental income or someone looking for a homestead with endless possibilities, this property package delivers on all fronts. Don’t miss out on this incredible opportunity—schedule your showing today!
- Type:
- Single Family
- Sq.Ft.:
- 2,280
- Status:
- Active
- Beds:
- 4
- Lot size:
- 2.46 Acres
- Year built:
- 1997
- Baths:
- 3.00
- MLS#:
- 6666703
- Subdivision:
- East Travis Hills
ADDITIONAL INFORMATION
Unique Investment Opportunity Near Circuit of the Americas and Tesla Giga Texas! PLUS a $100k BUYER BONUS to complete remodel to your taste! Welcome to 17301 A PEARCE LN, Del Valle TX 78617 , and TBD Pearce Ln, Del Valle, TX 78617 MLS# 9716038.—two properties sold together, offering a rare chance to own versatile acreage and a custom-built home with an additional rental property. The main home is a thoughtfully designed custom residence, perfect for creating lasting memories. The second property, a rental home, comes with a tenant on a month-to-month lease, providing immediate rental income potential—or the option to transform it into a lucrative Airbnb! Key Highlights: Prime location near F1 Circuit of the Americas and Tesla Giga Texas. No deed restrictions, offering limitless possibilities for use. Ideal setup for Airbnb, short-term rentals, or a long-term lease. Enjoy the open spaces and flexibility to expand or develop further. Whether you're an investor seeking rental income or someone looking for a homestead with endless possibilities, this property package delivers on all fronts. Don’t miss out on this incredible opportunity—schedule your showing today!
- Type:
- Single Family
- Sq.Ft.:
- 1,992
- Status:
- Active
- Beds:
- 4
- Lot size:
- 0.14 Acres
- Year built:
- 2006
- Baths:
- 3.00
- MLS#:
- 9401268
- Subdivision:
- Stoney Ridge Ph B Sec 01
ADDITIONAL INFORMATION
This charming home is located in Del Valle and nested in a friendly neighborhood. It has 4 bedrooms, 2 full bathrooms upstairs with a half bathroom on the primary floor. Updated with all new interior and exterior paint. New quartz counters in kitchen and bathrooms. New fixtures and faucets. Bedrooms have been updated with new carpet. New water heater installed. This residence is perfectly located near major highways and just minutes from downtown Austin. Ideal for effortless urban living
- Type:
- Condo
- Sq.Ft.:
- 2,250
- Status:
- Active
- Beds:
- n/a
- Lot size:
- 0.4 Acres
- Year built:
- 2024
- Baths:
- 1.00
- MLS#:
- 5336137
- Subdivision:
- Circuit Of The Americas
ADDITIONAL INFORMATION
Welcome to Circuit of the Americas (COTA), renowned worldwide as America’s foremost racing and entertainment venue. Introducing a groundbreaking new community for car enthusiasts at T11, situated at Turn 11 of the prestigious COTA racetrack. Spanning +/- 2,250 square feet, Car Condo #37 offers the Large floorplan, meticulously crafted to showcase your prized car collection. The lower-level garage effortlessly accommodates 6-8 vehicles on the main level and an upper mezzanine that is designed for both entertainment and living, featuring a full kitchen and living area. Owners have the option of upgrading to a selection of T11’s curated finishes including ATX Contemporary, Texas Modern, Refined Industrial, or Classic Americana. Alternatively, create a bespoke design tailored to your personal taste by finishing the residence out yourself. List price includes a shell finish, offering a blank canvas for customization. Phase 1 is nearly complete with the first units expected to be delivered before the end of 2024. For more details, contact our sales team at [email protected]. Tax and assessed values are estimates for illustration purposes only. All figures should be independently verified. T11 Car Condominiums Association formation is in process. Amount of monthly dues to be determined.
$390,000
2003 Citation Dr Del Valle, TX 78617
- Type:
- Single Family
- Sq.Ft.:
- 1,104
- Status:
- Active
- Beds:
- 3
- Lot size:
- 2.16 Acres
- Year built:
- 1976
- Baths:
- 1.00
- MLS#:
- 5878790
- Subdivision:
- River Timber
ADDITIONAL INFORMATION
Amazing opportunity to secure 2.16 riverfront acres along the Colorado River in Del Valle! This charming 3BD/1BA/1,104 sq ft home is nestled on lush green acreage along the Colorado River just east of the hustle and bustle of Austin. Situated down a long driveway, this home is perched high above the river front on a level portion of the property with a gently down sloping backyard and an entertainer’s back deck. The home itself comes beautifully updated with easy to maintain vinyl plank flooring throughout, along with recessed lighting, and neutral paint. The chic kitchen overlooks the main living and dining area making it easy to stay connected with a peninsula where you could set up bar seating. Updated countertops, floating upper shelving, timeless cabinetry with modern pulls, and a designer vent hood add to the contemporary allure. Generously spaced windows infuse the interior in natural light and showcase the dreamy views on both sides of the home. Each bedroom provides closet storage, while one of the rooms has its own private walk-out access to the backyard. Ceiling fans throughout with mini-split heating and cooling, and windows units (4 units). The expansive acreage provides plenty of room to play and grow and comes with a storage shed. Extensive parking in the driveway. This peaceful countryside location is just 10-15 min down the road from Tesla, the airport, Circuit of the Americas, Neuralink, and the Velocity center. Just 20 miles to the heart of Downtown Austin with easy access to 71 and 130. This would make a solid investment opportunity (STR's allowed) or full-time residence. Come and make your dreams of countryside living on riverfront acreage a reality today!
- Type:
- Single Family
- Sq.Ft.:
- 2,020
- Status:
- Active
- Beds:
- 4
- Lot size:
- 0.75 Acres
- Year built:
- 2022
- Baths:
- 2.00
- MLS#:
- 6912670
- Subdivision:
- El Dorado
ADDITIONAL INFORMATION
Absolutely Beautiful Custom Built Home on 0.75 Acre Lot!!! TONS of Curb Appeal for this incredibly gorgeous home, designed with tons of custom finishes guaranteed to impress!!! This home has it all, with so many features. You will love the one-of-a-kind custom coffered ceilings built into the home. The open kitchen floor plan features a large modern kitchen with island, granite countertops, stainless steel appliances, spacious living room with unique modern electric fireplace, large dining area, gorgeous tile flooring, and top notch finishes in the bathrooms. The master suite is perfect with its own electric fireplace for ambience, with walk in closet and walk in shower. Then wait until you see the back yard space!!! This large 0.75 Acre Lot is cleared and FULLY fenced, with easy access for you to bring your boat, RV, trucks, toys, or anything else you can imagine into your back yard. Then step out back and take a look at the HUGE covered patio with walls & windows - TONS of room for entertaining and get togethers. Still lots of room for you to build a workshop, guest quarters, or whatever your mind can think of. Tons of possibilities and ready for your enjoyment!!! Check out all the pictures and the walk through, 3D virtual tour (matterport) where you can walk the entire home from your phone or pc. Then, come out to see the home for yourself!!!
- Type:
- Single Family
- Sq.Ft.:
- 1,571
- Status:
- Active
- Beds:
- 3
- Lot size:
- 0.16 Acres
- Year built:
- 2005
- Baths:
- 2.00
- MLS#:
- 4656233
- Subdivision:
- Los Cielos Sec 02
ADDITIONAL INFORMATION
Great Investment property looking for a new investor. This home sits on a spacious corner lot with close proximity to Austin Airport (AUS) and Tesla. Easy access to major highways. looking for a new investor. Property has a long-term tenant who would like to remain in the property. Current lease expires 07/31/2025. Single story 3-bedroom 2-bath with a separate office/4th bedroom. New Washer 2023, New Stove 2021, New HVAC 2022, New Roof 2019, New Disposal 2019. Best Value in the Los Cielos neighborhood.
- Type:
- Single Family
- Sq.Ft.:
- 2,380
- Status:
- Active
- Beds:
- 4
- Lot size:
- 0.13 Acres
- Year built:
- 2024
- Baths:
- 3.00
- MLS#:
- 8842970
- Subdivision:
- Sun Chase South Sec 7
ADDITIONAL INFORMATION
Better than brand new! Welcome to this spacious and well-designed two-story home featuring 4 bedrooms and 2.5 bathrooms. Perfect for family living, this home includes a large living room for everyday relaxation, a game room for entertainment, and a versatile flex space that can be customized to suit your needs. The chef-inspired kitchen boasts stainless steel appliances, a kitchen island for added prep space, and modern finishes throughout. The primary bathroom and secondary bathrooms have been thoughtfully upgraded with an added sink for convenience, while the upgraded ceramic tile shower adds a luxurious touch. Notably, all carpet has been removed and replaced with builder matched engineered wood flooring throughout the home, offering a sleek, durable, and easy-to-maintain surface that ties the home together. For added convenience, the home comes with a washer and dryer & refrigerator, along with a water softener installed for your comfort. Enjoy outdoor living with an extended screened-in covered patio, ideal for entertaining or relaxing in the fresh air. The full sprinkler and sod system ensures a lush, green lawn in both the front and rear yards. This home combines comfort, style, and functionality – making it the perfect place to create lasting memories. Don’t miss out on this exceptional property!
- Type:
- Single Family
- Sq.Ft.:
- 1,869
- Status:
- Active
- Beds:
- 4
- Lot size:
- 0.11 Acres
- Baths:
- 3.00
- MLS#:
- 3884199
- Subdivision:
- Longview
ADDITIONAL INFORMATION
Built by Taylor Morrison, February Completion! REPRESENTATIVE PHOTOS ADDED. The two-story Harmony floor plan at Longview is thoughtfully designed with a private first-floor owner's suite tucked at the back of the home. This retreat includes a spacious walk-in closet, a large bathroom with dual vanities, and dedicated linen storage. The contemporary kitchen, seamlessly connected to the dining area and Great Room, is perfect for entertaining. It features stainless steel appliances, a central island with a single-basin sink, and a walk-in pantry. The laundry room is conveniently situated near the entry from the two-car garage. Upstairs, you’ll find two secondary bedrooms, a full bath, a linen closet, and a versatile Game Room that can adapt to your needs as a home office or guest space. Structural options include: 12" pop up ceilings at gathering room and primary suite.
- Type:
- Single Family
- Sq.Ft.:
- 2,652
- Status:
- Active
- Beds:
- 4
- Lot size:
- 0.16 Acres
- Year built:
- 2002
- Baths:
- 3.00
- MLS#:
- 9941373
- Subdivision:
- Berdoll Farms Ph 01 Sec 01
ADDITIONAL INFORMATION
This spacious corner lot 4-bedroom, 2, ½ baths home offers the perfect blend of modern style, comfort, and convenience. It has been updated throughout, roof, cabinets, countertops, fence, floor, blinds, light fixtures, hardware, doors, trim, appliances, fresh interior and exterior paint etc. Flex room at entry can be a formal living/dining space or home office. The main floor features easy to maintain vinyl plank flooring, a family room that flows seamlessly into the kitchen and dining area, creating an ideal space for entertaining and family gatherings. The open kitchen floor plan is a chef's delight, features a modern island, quartz countertops, a tasteful tile backsplash, newly stainless-steel appliances and abundance of natural light that highlights every detail. The pantry and laundry room provide plenty of storage. The upper level also includes a bonus room/living area, perfect for a playroom, home gym or additional lounging space. The primary bedroom serves as a tranquil retreat with a walk-in closet, fan and newly installed carpet. The primary bathroom has a dual sink vanity and a tub/shower combo. The additional 3 bedrooms also have fans and carpet, adding an extra layer of warmth and coziness. Step outside to your covered patio, private fenced backyard, framed by mature trees while you enjoy your morning cup of coffee. A perfect spot for outdoor dining and relaxation or entertain friends and family. With a practical two-car garage, this delightful home is move-in ready and waiting for you to make it your own! The home is conveniently located close to major employers, restaurants, and many parks making it easy to enjoy outdoor activities and the beauty of the surrounding area. It has easy access to HWY 71 & HWY 130, close to Austin-Bergstrom International Airport and Circuit of the Americas. Don’t miss out on this beautiful home that has it all!
- Type:
- Single Family
- Sq.Ft.:
- 1,882
- Status:
- Active
- Beds:
- 3
- Lot size:
- 0.11 Acres
- Year built:
- 2025
- Baths:
- 3.00
- MLS#:
- 3975466
- Subdivision:
- Longview
ADDITIONAL INFORMATION
Built By Taylor Morrison, April Completion! REPRESENTATIVE PHOTOS ADDED. This Bruckner at Longview Alley welcomes you with an open layout connecting the dining area, kitchen, and Great Room—perfect for hosting family and friends. Step outside to the covered patio, an ideal spot for outdoor entertaining, with a view of the backyard. The kitchen features a central island with a single-basin sink, stainless steel appliances, and a spacious walk-in pantry. Downstairs, a versatile bedroom and a full bath provide flexibility, whether for guests or a home office. Upstairs, the expansive primary suite boasts a large walk-in closet, ample linen storage, and a generously sized bathroom.
- Type:
- Single Family
- Sq.Ft.:
- 2,235
- Status:
- Active
- Beds:
- 4
- Lot size:
- 0.11 Acres
- Baths:
- 3.00
- MLS#:
- 6546224
- Subdivision:
- Longview
ADDITIONAL INFORMATION
Built by Taylor Morrison, April Completion. REPRESENTATIVE PHOTOS ADDED. The Maestro floor plan at Longview greets you with a soaring two-story ceiling that flows seamlessly into the Great Room, dining area, and kitchen. The modern kitchen shines with stainless steel appliances, a central island with a single-basin sink, and a pantry offering abundant shelving. The private first-floor Primary Suite is a relaxing retreat, featuring a spacious walk-in closet, a large bathroom with dual vanities, an enclosed water closet, and additional linen storage. Upstairs, you’ll find three generously sized secondary bedrooms, a full bath with dual sinks, and a versatile Game Room. Added conveniences include a laundry room and a powder bath located near the 2-car garage. Structural options include: horizontal railing in place of half wall at the stairs.
- Type:
- Single Family
- Sq.Ft.:
- 1,610
- Status:
- Active
- Beds:
- 3
- Lot size:
- 0.18 Acres
- Year built:
- 2024
- Baths:
- 2.00
- MLS#:
- 6709502
- Subdivision:
- Sun Chase
ADDITIONAL INFORMATION
Single Story Blanton Floor Plan Featuring 3 Bedrooms & 2 Full Baths. Stainless Steel Appliances, 2 Sinks in Owner's Bath, Revwood Flooring, Extended 15' x 10 Patio, Pre-Plumb for Water Softener Loop. Details on Finish Out. Available Now.
- Type:
- Single Family
- Sq.Ft.:
- 1,726
- Status:
- Active
- Beds:
- 3
- Lot size:
- 0.1 Acres
- Baths:
- 3.00
- MLS#:
- 6455100
- Subdivision:
- Longview
ADDITIONAL INFORMATION
Built by Taylor Morrison, March Completion! Experience the perfect blend of natural light and open living! Step through the front porch to discover a welcoming foyer, a handy powder room, a spacious coat closet, and direct access to your two-car garage. The heart of the home features an open-concept design, where the great room seamlessly connects to a kitchen with an island, a casual dining space, and a covered patio for outdoor enjoyment. Upstairs, you’ll find two bedrooms, a shared bathroom, and a laundry room conveniently located near a versatile game room. Privately tucked away, the serene primary suite offers a spa-inspired bathroom and a generously sized walk-in closet. Structural options include: covered patio.
- Type:
- Single Family
- Sq.Ft.:
- 1,951
- Status:
- Active
- Beds:
- 4
- Lot size:
- 0.11 Acres
- Baths:
- 3.00
- MLS#:
- 2810492
- Subdivision:
- Longview
ADDITIONAL INFORMATION
Built By Taylor Morrison, March Completion! Thoughtfully designed with an open-concept layout, this home welcomes you through a charming front porch into a convenient powder room, foyer, and spacious coat closet—or access your two-car garage directly from here. Move further inside to discover a bright and airy great room that flows effortlessly into the kitchen with an island, a casual dining area, and a covered patio perfect for entertaining. Upstairs, three bedrooms, a shared bathroom, and a laundry room surround a versatile game room. The primary suite offers a serene escape, complete with a spa-like bathroom and a generously sized walk-in closet. Structural options include: covered patio.
- Type:
- Single Family
- Sq.Ft.:
- 1,637
- Status:
- Active
- Beds:
- 4
- Lot size:
- 0.11 Acres
- Baths:
- 2.00
- MLS#:
- 2188206
- Subdivision:
- Longview
ADDITIONAL INFORMATION
Built by Taylor Morrison, March Completion - Welcome home! Enter through the two-car garage, where you'll find a handy laundry room and three cozy bedrooms sharing a full bathroom. Or, step onto the front porch and into a bright, open living area. The kitchen island flows into the dining space, spacious living room, and a lovely covered patio. The peaceful primary suite, complete with a private bathroom and walk-in closet, offers a perfect retreat for relaxation. Options added include: Blinds and Covered Patio.
$440,000
7259 Wardman Dr Del Valle, TX 78617
- Type:
- Single Family
- Sq.Ft.:
- 2,882
- Status:
- Active
- Beds:
- 5
- Lot size:
- 0.31 Acres
- Year built:
- 1999
- Baths:
- 3.00
- MLS#:
- 4331657
- Subdivision:
- Stoney Ridge Ph A Sec 03a
ADDITIONAL INFORMATION
Welcome to 7259 Wardman, a spacious, clean, and move-in-ready home nestled in the heart of Del Valle! Seller is willing to contribute to buyer's closing costs! This home offers an unbeatable location, ideal for anyone needing quick access to Austin-Bergstrom Airport (6.6 miles), Tesla’s gigafactory (6.3 miles), Circuit of the Americas (3.5 miles) and the vibrant pulse of downtown Austin (16.7 miles)—all just minutes away. Ease of access to 130 and 71 is so close and convenient. Recent upgrades include: solar panels ($36,000), roof is approximately 6 years old, interior and exterior paint and sections of the driveway redone. Inside, you’ll find plenty of room to spread out and make it your own. Multiple living spaces make this home perfect for endless opportunities. Whether your setting up a family room, dedicated play space, home office, entertainment or gym, there’s room to make each area your own. The oversized 5th space upstairs could serve as a bedroom if needed. Not a carpet lover? This home is for you - tile and laminate wood floors throughout. Solar panels keep energy costs low and eco-friendly, and the expansive backyard is a standout feature. You will love all the windows and the natural lighting that spills into all the rooms. With ample space for outdoor activities, the backyard also includes a storage shed for all your gear, tools, and more. This home is situated privately in a cul-de-sac and backs to Old Moore’s Crossing Neighborhood Park. Head on over to Southeast Metropolitan Park where you’ll find trails for hiking, grills, picnic tables, sports courts, playgrounds and more! This home is a fantastic blend of convenience and practicality—perfect for anyone looking to settle into a roomy space close to Austin's top spots without the fuss. Come see it today!
- Type:
- Single Family
- Sq.Ft.:
- 1,610
- Status:
- Active
- Beds:
- 3
- Lot size:
- 0.13 Acres
- Year built:
- 2024
- Baths:
- 2.00
- MLS#:
- 9521942
- Subdivision:
- Sun Chase
ADDITIONAL INFORMATION
Single Story Blanton Floor Plan Featuring 3 Bedrooms & 2 Full Baths. Stainless Steel Appliances, Revwood Flooring, 2 Sinks in Owner's Bath, Extended 15' x 10 Patio, Pre-Plumb for Water Softener Loop. Details on Finish Out. Available November.
- Type:
- Single Family
- Sq.Ft.:
- 1,800
- Status:
- Active
- Beds:
- 3
- Lot size:
- 0.13 Acres
- Year built:
- 2024
- Baths:
- 2.00
- MLS#:
- 2534997
- Subdivision:
- Sun Chase
ADDITIONAL INFORMATION
Single Story Driskill Floor Plan Featuring 3 Bedrooms & 2 Full Baths, Stainless Steel Appliances, Revwood Floors, Extended Patio, Study, Enlarged Kitchen Pantry, Pre-Plumbed for Water Softener Loop, 2 Sinks in Primary Bathroom, Full Gutters, and Full Sod and Sprinkler System. Available November.
- Type:
- Single Family
- Sq.Ft.:
- 1,800
- Status:
- Active
- Beds:
- 3
- Lot size:
- 0.17 Acres
- Year built:
- 2024
- Baths:
- 2.00
- MLS#:
- 2888964
- Subdivision:
- Sun Chase
ADDITIONAL INFORMATION
Single Story Driskill Floor Plan Featuring 3 Bedrooms & 2 Full Baths, Stainless Steel Appliances, Extended Patio, Study and Full Sod and Sprinkler System. Available November.
- Type:
- Single Family
- Sq.Ft.:
- 1,343
- Status:
- Active
- Beds:
- 3
- Lot size:
- 0.1 Acres
- Year built:
- 2004
- Baths:
- 2.00
- MLS#:
- 1027416
- Subdivision:
- Berdoll Farms Ph 02 Sec 01
ADDITIONAL INFORMATION
Welcome to this charming one-story home in Del Valle, thoughtfully designed for comfortable living. Step into a freshly updated kitchen featuring quartz countertops and a stylish backsplash, perfectly complementing the freshly repainted interior. The primary bedroom offers newly installed carpet, adding an extra layer of warmth and coziness. This 3-bedroom, 2-bath residence features an open kitchen that seamlessly flows into the living room, creating an inviting space for easy daily living. A spacious walk-in pantry provides plenty of storage, while the private backyard, framed by mature trees, offers a peaceful retreat. With a practical one-car garage, this delightful home is move-in ready, waiting for you to make it your own! Seller offering closing cost to buyer.
$459,900
112 Bianca Cir Del Valle, TX 78617
- Type:
- Single Family
- Sq.Ft.:
- 1,600
- Status:
- Active
- Beds:
- 3
- Lot size:
- 0.8 Acres
- Year built:
- 2022
- Baths:
- 3.00
- MLS#:
- 2077914
- Subdivision:
- Twin Creeks Sub
ADDITIONAL INFORMATION
LOCATION! LOCATION! Stunning Custom Home located in the growing city of Del Valle minutes from the Circuit of The Americas, Austin-Bergstrom International Airport and Tesla. Few restrictions & no HOA! This modern home is crafted with high-end features, expanded driveway and a bright open floor plan. A modern kitchen with stylish quartz countertops, built in stainless appliances and custom cabinets is a chefs' dream. High ceilings, and plenty of natural light contribute to this home's charm. The primary bedroom flows through into the spectacular spa-like master bath with a beautiful freestanding tub, shower & closet. This large level lot has a backyard covered patio perfect for relaxing and for family gatherings!
- Type:
- Single Family
- Sq.Ft.:
- 1,814
- Status:
- Active
- Beds:
- 3
- Lot size:
- 0.65 Acres
- Year built:
- 2024
- Baths:
- 3.00
- MLS#:
- 4592429
- Subdivision:
- Twin Creeks Sub
ADDITIONAL INFORMATION
***5K IN BUILDER INCENTIVE WITH ACCEPTED OFFER***ONE OF A KIND! Be the first to live in this Gorgeous Custom Home located in the growing city of Del Valle minutes from the Circuit of The Americas, Austin-Bergstrom International Airport and Tesla. Few restrictions & no HOA! This modern new home is crafted with high-end features and a bright open floor plan. Large custom garage door, foam insulation, modern kitchen with stylish quartz countertops, built in stainless appliances and custom cabinets is truly a chefs' dream. Beam ceiling and plenty of natural light contribute to this home's charm. The primary bedroom flows through into the spectacular spa-like master bath with a beautiful unique walk-in shower & closet. This large level lot has a backyard covered patio perfect for relaxing and for family gatherings!
- Type:
- Condo
- Sq.Ft.:
- 1,500
- Status:
- Active
- Beds:
- n/a
- Year built:
- 2024
- Baths:
- 1.00
- MLS#:
- 9871207
- Subdivision:
- Circuit Of The Americas
ADDITIONAL INFORMATION
Discover the epitome of luxury and convenience at Circuit of the Americas (COTA), renowned worldwide as America’s foremost racing and entertainment venue. Introducing a groundbreaking new community for car enthusiasts at T11,situated at Turn 11 of the prestigious COTA racetrack. Spanning +/- 1,500 square feet, Car Condo #100 offers the medium floorplan, meticulously crafted to showcase your prized car collection. The lower-level garage effortlessly accommodates 4-6 vehicles on the main level and an upper mezzanine that is designed for both entertainment and living, featuring a full kitchen and living area. Owners have the option of upgrading to a selection of T11’s curated finishes including ATX Contemporary, Texas Modern, Refined Industrial, or Classic Americana. Alternatively, create a bespoke design tailored to your personal taste by finishing the residence out yourself. List price includes a shell finish, offering a blank canvas for customization. Phase 1 is nearly complete with the first units expected to be delivered before the end of 2024. Embrace the ultimate in automotive luxury at COTA today. For more details, contact our sales team at [email protected]. Tax and assessed values are estimates for illustration purposes only. All figures should be independently verified. T-11 Car Condominiums Association formation is in process. Amount of monthly dues to be determined.
- Type:
- Single Family
- Sq.Ft.:
- 2,068
- Status:
- Active
- Beds:
- 3
- Lot size:
- 0.1 Acres
- Year built:
- 2006
- Baths:
- 3.00
- MLS#:
- 2253102
- Subdivision:
- Berdoll Farms Ph 02 Sec 02
ADDITIONAL INFORMATION
****Seller to contribute up to 2% in closing costs as allowable**** Welcome to this charming two-story home featuring three spacious bedrooms and two and a half bathrooms. The inviting living room seamlessly flows into the dining room, creating an ideal space for entertaining. The well-appointed kitchen boasts a breakfast bar, perfect for casual dining. Conveniently located on the main level, the laundry room adds to the home's practicality. Upstairs, you'll find a versatile loft area that can serve as an office or additional living space. Step outside to enjoy the fully fenced backyard, providing a private oasis for relaxation and outdoor activities. This home perfectly blends comfort and functionality! Schedule a showing today.

Listings courtesy of Unlock MLS as distributed by MLS GRID. Based on information submitted to the MLS GRID as of {{last updated}}. All data is obtained from various sources and may not have been verified by broker or MLS GRID. Supplied Open House Information is subject to change without notice. All information should be independently reviewed and verified for accuracy. Properties may or may not be listed by the office/agent presenting the information. Properties displayed may be listed or sold by various participants in the MLS. Listings courtesy of ACTRIS MLS as distributed by MLS GRID, based on information submitted to the MLS GRID as of {{last updated}}.. All data is obtained from various sources and may not have been verified by broker or MLS GRID. Supplied Open House Information is subject to change without notice. All information should be independently reviewed and verified for accuracy. Properties may or may not be listed by the office/agent presenting the information. The Digital Millennium Copyright Act of 1998, 17 U.S.C. § 512 (the “DMCA”) provides recourse for copyright owners who believe that material appearing on the Internet infringes their rights under U.S. copyright law. If you believe in good faith that any content or material made available in connection with our website or services infringes your copyright, you (or your agent) may send us a notice requesting that the content or material be removed, or access to it blocked. Notices must be sent in writing by email to [email protected]. The DMCA requires that your notice of alleged copyright infringement include the following information: (1) description of the copyrighted work that is the subject of claimed infringement; (2) description of the alleged infringing content and information sufficient to permit us to locate the content; (3) contact information for you, including your address, telephone number and email address; (4) a statement by you that you have a good faith belief that the content in the manner complained of is not authorized by the copyright owner, or its agent, or by the operation of any law; (5) a statement by you, signed under penalty of perjury, that the inf
Del Valle Real Estate
The median home value in Del Valle, TX is $975,000. This is higher than the county median home value of $524,300. The national median home value is $338,100. The average price of homes sold in Del Valle, TX is $975,000. Approximately 78.06% of Del Valle homes are owned, compared to 16.65% rented, while 5.29% are vacant. Del Valle real estate listings include condos, townhomes, and single family homes for sale. Commercial properties are also available. If you see a property you’re interested in, contact a Del Valle real estate agent to arrange a tour today!
Del Valle, Texas has a population of 27,900. Del Valle is more family-centric than the surrounding county with 38.89% of the households containing married families with children. The county average for households married with children is 36.42%.
The median household income in Del Valle, Texas is $68,069. The median household income for the surrounding county is $85,043 compared to the national median of $69,021. The median age of people living in Del Valle is 32.8 years.
Del Valle Weather
The average high temperature in July is 95 degrees, with an average low temperature in January of 36.5 degrees. The average rainfall is approximately 35.3 inches per year, with 0.3 inches of snow per year.









