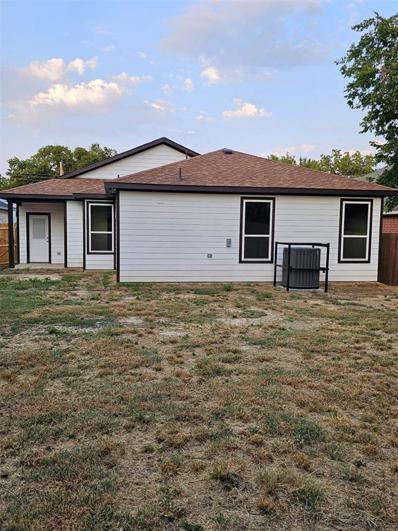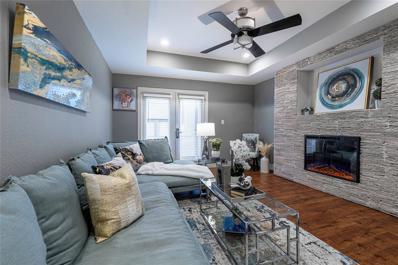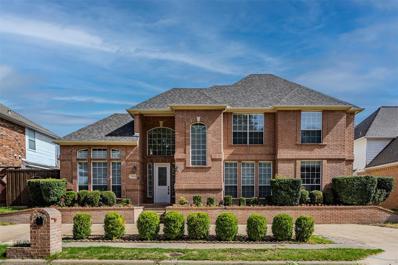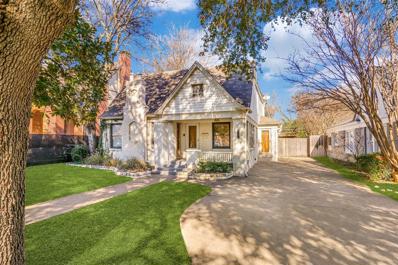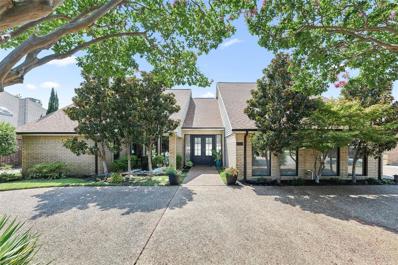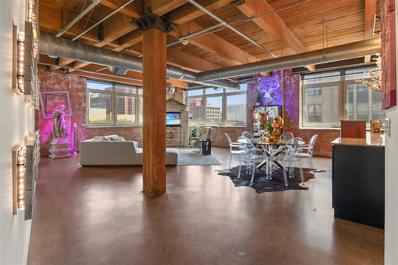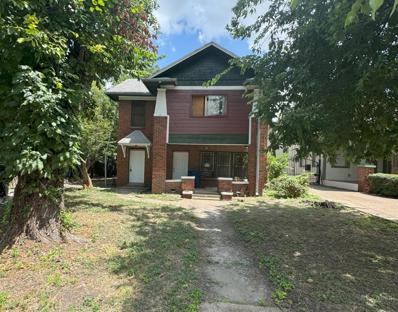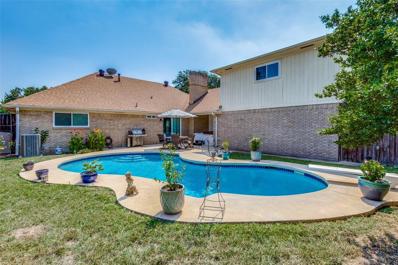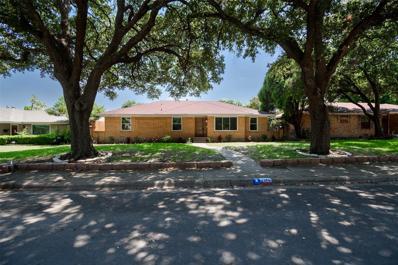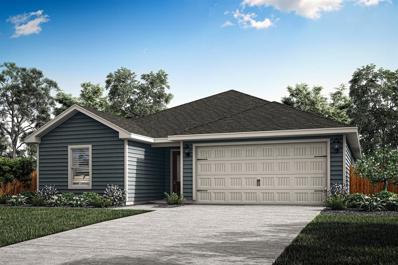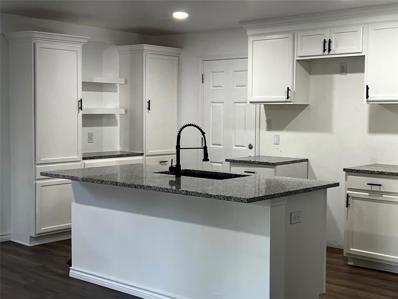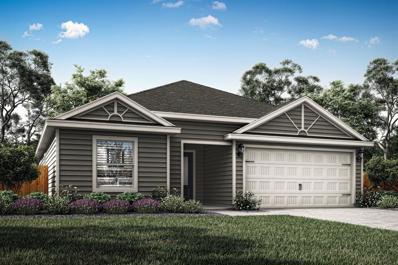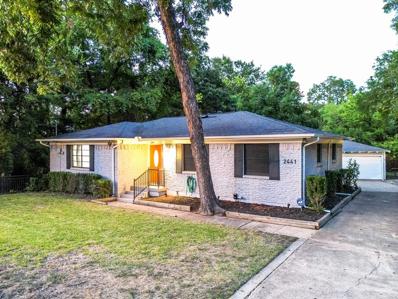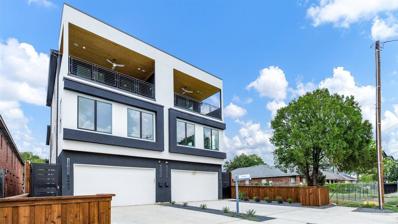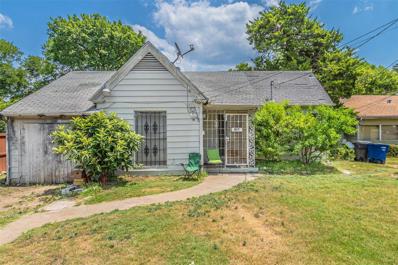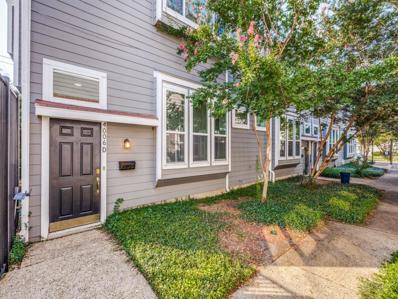Dallas TX Homes for Sale
$241,000
4227 Landrum Avenue Dallas, TX 75216
- Type:
- Single Family
- Sq.Ft.:
- 1,670
- Status:
- Active
- Beds:
- 4
- Lot size:
- 0.18 Acres
- Year built:
- 2024
- Baths:
- 2.00
- MLS#:
- 20698802
- Subdivision:
- City View
ADDITIONAL INFORMATION
New home, never lived in. Four bedroom, 2 full baths, 2 car garage. Open floor plan ready for a comfortable and beautiful living. This property is subject to Dallas County Land bank guidelines. See for approved lenders
- Type:
- Condo
- Sq.Ft.:
- 2,155
- Status:
- Active
- Beds:
- 3
- Lot size:
- 0.32 Acres
- Year built:
- 2009
- Baths:
- 3.00
- MLS#:
- 20699515
- Subdivision:
- Urban View
ADDITIONAL INFORMATION
STUNNING ROOFTOP VIEW! Spacious Uptown condo overlooking the Downtown skylines. This modern condo is brightly lit w-tons of windows for natural lighting throughout. Amenities include open floor plan with hardwood floors, electric fireplace, granite counters, sleek kitchen w-stainless steel appliances, and large bedrooms. The first floor has a nice foyer, full WD room in garage w-additional room for a freezer & a storage area. Walk upstairs to the 2nd floor where you will find an inviting living room, stunning kitchen, and a guest bedroom w-a walk-in closet, & a modern bathroom. The 3rd floor has the primary bedroom w-a jetted soaker tub plus the 3rd bedroom that can be used as an office & another full bath. The rooftop offers a sitting area for you to watch the beautiful sunrise or sunset and Downtown Dallas. Walking distance to AT&T building & minutes away from Exall Park, Northpark Mall, Baylor Hospital, Lower Greenville, Deep Ellum, Downtown Dallas, shopping & entertainment venues.
$229,900
835 Lambert Street Dallas, TX 75203
- Type:
- Single Family
- Sq.Ft.:
- 1,326
- Status:
- Active
- Beds:
- 3
- Lot size:
- 0.12 Acres
- Year built:
- 1953
- Baths:
- 2.00
- MLS#:
- 20699479
- Subdivision:
- Hulse Rev
ADDITIONAL INFORMATION
Newly renovated, move in ready, 3 bedroom, 2 bathroom home! New roof! New HVAC! New water heater! New interior and exterior paint! New flooring! New carpet! New kitchen cabinets! New kitchen island! New lights and fans! Nice backyard. Living room flows right into the spacious kitchen featuring new shaker cabinets, granite countertops, stainless steel appliances. Stackable washer dryer connections. Enjoy a cup of coffee on your front covered porch. Only minutes to Downtown Dallas, the Dallas Zoo and near Bishop Arts and easy transportation accessibility, endless entertainment, and dining options nearby. Would be a great first time buyer home, or great addition to a rental portfolio, or 1031 exchange property. Grass in photos has been edited green.
$1,790,000
2018 Euclid Avenue Dallas, TX 75206
- Type:
- Single Family
- Sq.Ft.:
- 4,066
- Status:
- Active
- Beds:
- 6
- Lot size:
- 0.17 Acres
- Year built:
- 2024
- Baths:
- 4.00
- MLS#:
- 20699416
- Subdivision:
- ROSS AVE ANNEX
ADDITIONAL INFORMATION
Remarkable contemporary home blends elegant luxury with top-notch specifications, all within walking distance to Henderson Knox, Lower Greenville, Uptown,and the Central Project. Features 6 bedrooms and 4 bathrooms- each equipped with custom cabinetry, LED smart mirrors and soaking tubs. The living area has 20-foot ceilings, a modern fireplace, and select white oak hardwood flooring, creating a grand yet cozy atmosphere. The kitchen features top-of-the-line Thermador appliances, such as a Built-in French Door Bottom Freezer 36â??â?? Panel Ready refrigerator, an oversized hidden walk-in pantry, and a custom range hood, plus an adjoining wine room. Enjoy excellent panoramic views of the Dallas skyline from the fully glass 1390 squarefoot rooftop terrace. Beautiful backyard is perfect for relaxation or entertaining.
- Type:
- Single Family
- Sq.Ft.:
- 3,439
- Status:
- Active
- Beds:
- 4
- Lot size:
- 0.19 Acres
- Year built:
- 1995
- Baths:
- 3.00
- MLS#:
- 20698567
- Subdivision:
- Villages At Frankford Phase I
ADDITIONAL INFORMATION
This exquisitely beautiful 4 bedroom, 3 full bath home at The Village of Frankford in PLANO ISD!, features an open floor plan with lots of windows for plenty of natural light. A whole interior home was updated from A to Z. The kitchen opens into the large family room with windows overlooking the backyard, covering a patio with trees. Grand entrance with new wood flooring Âthroughout bedrooms & upstairs. The spacious eat-in kitchen is well equipped with ample cabinetry for storage and prep, quartz granite counter tops, and SS appliances. The master suite includes a standing shower with garden tub, dual sinks with split vanities, and a large walk-in closet. Private front circularÂdrive way and 3 full car garage parking on the back. Community swimming pool, and playgrounds. Upgrade include December 2023 Roof, Â2021 AC with 10 years warranty, 2022 Water heater. Close to UTD, groceries, shopping and dinning area.ÂEasy access 190 & 75 HWY.
Open House:
Saturday, 12/28 2:00-4:00PM
- Type:
- Single Family
- Sq.Ft.:
- 2,280
- Status:
- Active
- Beds:
- 4
- Year built:
- 2024
- Baths:
- 4.00
- MLS#:
- 20699326
- Subdivision:
- Belmont Park
ADDITIONAL INFORMATION
OPEN HOUSE this Saturday and Sunday December 14 and 15th , 2:00 - 4:00 . Spectacular view of DOWNTOWN, Great Master and Living room, under construction Modern Single Family Detached Home ( NO COMMON Walls ) , No HOA, Patio , 4 beds, 4 baths, study next to Master, Tall ceilings, wood floors, Museum walls . Great location at Central, Fitzhugh, AIR bnb friendly, zoned MF-2. White Rock Lake, Uptown, Downtown, lower Greenville, Dart are all close. Staged by Lisa Stapp !
- Type:
- Single Family
- Sq.Ft.:
- 3,060
- Status:
- Active
- Beds:
- 3
- Lot size:
- 0.19 Acres
- Year built:
- 1933
- Baths:
- 2.00
- MLS#:
- 20698976
- Subdivision:
- Geneva Heights
ADDITIONAL INFORMATION
Lovely tudor in Geneva Heights is waiting for you to bring your style and design ideas to make it the perfect home just for you. Enjoy being nestled in the middle of the block on a much desired street close the new and improved Geneva Heights Elementary School. This home offers plenty of space to spread out, original hardwoods on the first floor and a large yard perfect for a pool or entertaining. The home has been updated throught the years including a spacious second floor primary bedroom with large spa style bath and generous closet space. Two bedrooms on the first floor plus a third room that would be great for an office or a fourth bedroom. It is a great home to customize the floorplan to fit your lifestyle. Being walkable to restaurants, retail, parks and grocery stores adds to the highly sought after location.
- Type:
- Single Family
- Sq.Ft.:
- 3,614
- Status:
- Active
- Beds:
- 4
- Lot size:
- 0.23 Acres
- Year built:
- 1982
- Baths:
- 4.00
- MLS#:
- 20698957
- Subdivision:
- Prestonwood West Sec One Ph I
ADDITIONAL INFORMATION
SIGNIFICANT PRICE IMPROVEMENT! Lovely soft contemporary with circular drive & excellent curb appeal. Located in one of North Dallas's highly desired neighborhoods, Prestonwood West, this is an ideal home to purchase as the floorplan has been noted as being one of the best. Enjoy the entry fountain in serenity garden as you approach the custom Double Iron Door entry. Amenities include high ceilings, formal dining room, a spacious living room w marble fireplace, and walls of windows that allow ample light to flow in. Gourmet kitchen includes a vast island w true culinary prep space, gas cooktop, dual ovens, warming drawer, abundant cabinet storage as well as a 2nd dining area & so much more. Perfectly positioned den w built ins, another FP & wet bar creates the comfort we all long for. Split bedrooms consist of a large serene primary suite that includes ensuite w dual sinks, massive walk-in shower, & an expansive closet.Secondary Suite just off kitchen & sure to please.Pool & Spa! Aahh!
$1,150,000
6714 Tyree Street Dallas, TX 75209
Open House:
Saturday, 12/28 12:00-2:00PM
- Type:
- Single Family
- Sq.Ft.:
- 3,492
- Status:
- Active
- Beds:
- 5
- Lot size:
- 0.14 Acres
- Year built:
- 2024
- Baths:
- 5.00
- MLS#:
- 20699168
- Subdivision:
- Greenway Terrace
ADDITIONAL INFORMATION
Discover 6714 Tyree, a contemporary gem located just minutes from the vibrant heart of Dallas. Upon entering, you'll be greeted by a striking open floor plan that creates a spacious and inviting atmosphere, with natural light flooding the living and dining areas. The gourmet kitchen, featuring beautiful custom slab cabinetry, on premium Thermador Appliances and exquisite Lumataj countertops, adds a touch of sophistication. An architectural highlight is the floating staircase, which leads to the second floor where two generously sized bedrooms await. The split bedroom layout ensures privacy, and one bedroom features an oversized balcony with stunning sunset viewsâ??ideal for relaxation. This residence offers a unique blend of modern living and exceptional location, making it a standout choice for those seeking contemporary elegance near the heart of Dallas.
- Type:
- Condo
- Sq.Ft.:
- 1,550
- Status:
- Active
- Beds:
- 1
- Year built:
- 1930
- Baths:
- 2.00
- MLS#:
- 20698966
- Subdivision:
- Elm Place Residences
ADDITIONAL INFORMATION
Experience the best of downtown Dallas living in this stylish urban condo. Featuring exposed brick walls, concrete floors, and modern finishes, this space perfectly blends industrial charm with a unique vibe. The open-concept design is accentuated by mood lighting and modern fixtures, creating a warm and inviting atmosphere. Abundance of natural light fills the space with windows spanning the entire condo. The kitchen features functional storage and an office nook cabinet that blends seamlessly with the space. The kitchen island has ample storage and plenty of space for entertaining. Additional amenities include a parking garage (owner to pay for own parking spot), a fully-equipped gym, security code access for peace of mind, and convenient elevator access. This is urban living at its finest. Furniture is negotiable with the sale of the property. Washer and dryer stay in the unit. The unit has been meticulously maintained by the owner.
$375,000
4616 Gaston Avenue Dallas, TX 75246
- Type:
- Single Family
- Sq.Ft.:
- 3,342
- Status:
- Active
- Beds:
- 4
- Lot size:
- 0.21 Acres
- Year built:
- 1924
- Baths:
- 4.00
- MLS#:
- 20698868
- Subdivision:
- John Grigsby Surv A-495 Cb 771
ADDITIONAL INFORMATION
Historic home built in nineteen twenty four on popular Gaston Avenue. A large portion of the interior demo has already been done by the previous owner. This home has so much potential for a wonderful single family home, or a high yield duplex. A Block to Swiss Ave! Bus Stops Next Door & Across the Street, Shopping at Whole Foods & Trader Joe, Family Attractions at Downtown Museums, Fair Park & the Arboretum. Enjoy Nightlife, Restaurants & Trendy Music Venues in Downtown, Deep Ellum, Lakewood & Greenville Ave. Originally Four Individual Bedroom, One Bath Units with Separate Living and Kitchen areas. Dallas Historic District. Bank owned. No low ball offers please.
- Type:
- Single Family
- Sq.Ft.:
- 2,500
- Status:
- Active
- Beds:
- 4
- Lot size:
- 0.19 Acres
- Year built:
- 1972
- Baths:
- 3.00
- MLS#:
- 20698838
- Subdivision:
- Buckner Terrace
ADDITIONAL INFORMATION
This well maintained home located in the Buckner Terrace neighborhood is conveniently located to Tenison Park, Keaton Park, White Rock Lake, and just a short drive to downtown. At 2500 square feet with 4 bedrooms and 3 full baths, this well thought out floor plan lives mostly like a single story ranch, with your major living spaces and most bedrooms downstairs and one bedroom-bath upstairs. Living area is open and bright with vaulted ceilings and access to the backyard. The primary suite has dual vanity areas as well as 2 walk in closets. The pool and backyard are the perfect place to relax during Texas summers. Roof, windows, hvac, and pool pump recently updated, with the HVAC replaced in June of 2024.
- Type:
- Single Family
- Sq.Ft.:
- 1,900
- Status:
- Active
- Beds:
- 4
- Lot size:
- 0.2 Acres
- Year built:
- 1966
- Baths:
- 2.00
- MLS#:
- 20698727
- Subdivision:
- Glen Hills
ADDITIONAL INFORMATION
Located in a quiet neighborhood minutes from downtown, Bishop Arts, and Trinity Groves. Freshly updated mid-century, home featuring, 4 large bedrooms, 2 full bathrooms, and nice covered patio. Two spacious living areas offer versatility for one to be a den, playroom, or office space. Mud room offers extra storage and separate laundry. This well-loved home boasts large windows throughout. Enjoy the large backyard enclosed by a beautiful installed tall wood fence with a gate perfect for outdoor gatherings or relaxation. Don't miss out on this wonderful opportunity to make this your dream home!
- Type:
- Single Family
- Sq.Ft.:
- 1,627
- Status:
- Active
- Beds:
- 3
- Lot size:
- 0.11 Acres
- Year built:
- 2024
- Baths:
- 3.00
- MLS#:
- 20698796
- Subdivision:
- College Park
ADDITIONAL INFORMATION
Jaguar â?? 2 story, 3-bed, 2.5 bath, 1,627 sqft! The spacious, two-story Jaguar offers three bedrooms and two-and-a-half baths. The Jaguar plan has a thoughtfully designed, open layout on the main floor with the family room opening to the dining area and kitchen. Highlighted by great natural light and vinyl-plank flooring, this space is the ideal backdrop for creating lasting family memories. In the private master suite, enjoy peaceful back yard views and plenty of space for your king-sized furniture. Additionally, the en-suite master bath offers a beautiful vanity with great storage, an extended shower and a huge walk-in closet. The Jaguar plan features incredible upgrades spread throughout the home at no extra cost to you. From the covered front porch that welcomes you into the home to the beautiful kitchen island, every aspect of this home was handpicked with families in mind.
- Type:
- Single Family
- Sq.Ft.:
- 1,724
- Status:
- Active
- Beds:
- 4
- Lot size:
- 0.11 Acres
- Year built:
- 2024
- Baths:
- 2.00
- MLS#:
- 20698814
- Subdivision:
- College Park
ADDITIONAL INFORMATION
Reed â?? 1 story, 4-bed, 2-bath, 1,724 sqft! The Reed floor plan is a one-story home that has four spacious bedrooms, two bathrooms and thoughtfully designed living spaces. Youâ??ll love the openness of this floor plan creating a perfect environment for hosting. Enjoy the chef-ready kitchen that comes equipped with granite countertops, wood cabinetry and energy-efficient appliances. When you are ready to relax and unwind, the spacious ownerâ??s suite provides the perfect at-home get-away with a large bedroom and spa-like master bath that is highlighted by an extended, glass-enclosed shower and a huge walk-in closet. In the Reed plan, upgrades such as vinyl plank, wood-style flooring, a programmable thermostat and more come completely included. In addition, this home also comes with a fully fenced back yard and a professionally landscaped front yard adding to the incredible curb appeal.
- Type:
- Single Family
- Sq.Ft.:
- 1,600
- Status:
- Active
- Beds:
- 3
- Lot size:
- 0.11 Acres
- Year built:
- 2024
- Baths:
- 2.00
- MLS#:
- 20698785
- Subdivision:
- College Park
ADDITIONAL INFORMATION
Sabine â 1 story, 3-bed, 2-bath, flex room, 1,600 sqft! The single-story Sabine floor plan has an open-concept layout, three large bedrooms, and plenty of space for family living. One of the most coveted features of the Sabine is the additional flex room that sits right off the family room. This room features gorgeous double doors, great natural light and a closet, easily making it a great space for a fourth bedroom, a home office, workout room, craft room, childrenâs playroom or a guest room. Youâll also love the spacious covered back patio of the Sabine plan. This space is perfect for a barbeque with friends and family or just simply relaxing outdoors in the shade. In addition, youâll enjoy being able to watch the kids and pets play safely in the fully fenced back yard. Featuring the LGI Homesâ CompleteHome⢠package, this upgraded interior package features a full suite of upgrades spread throughout the home.
$274,990
4610 E Frio Drive Dallas, TX 75216
- Type:
- Single Family
- Sq.Ft.:
- 1,500
- Status:
- Active
- Beds:
- 3
- Year built:
- 2024
- Baths:
- 2.00
- MLS#:
- 20698739
- Subdivision:
- Gibson Terrace Add
ADDITIONAL INFORMATION
Stunning Brand new construction 10 Minute drive to Dallas Downtown Easy access to major highways , restaurants, and shopping centers. From bottom to top everything brand new! New Appliances will be added before closing.
$336,900
6317 Baraboo Drive Dallas, TX 75241
- Type:
- Single Family
- Sq.Ft.:
- 1,724
- Status:
- Active
- Beds:
- 4
- Lot size:
- 0.11 Acres
- Year built:
- 2024
- Baths:
- 2.00
- MLS#:
- 20698741
- Subdivision:
- College Park
ADDITIONAL INFORMATION
Reed â 1 story, 4-bed, 2-bath, 1,724 sqft! The Reed floor plan is a one-story home that has four spacious bedrooms, two bathrooms and thoughtfully designed living spaces. Youâll love the openness of this floor plan creating a perfect environment for hosting. Enjoy the chef-ready kitchen that comes equipped with granite countertops, wood cabinetry and energy-efficient appliances. When you are ready to relax and unwind, the spacious ownerâs suite provides the perfect at-home get-away with a large bedroom and spa-like master bath that is highlighted by an extended, glass-enclosed shower and a huge walk-in closet. In the Reed plan, upgrades such as vinyl plank, wood-style flooring, a programmable thermostat and more come completely included. In addition, this home also comes with a fully fenced back yard and a professionally landscaped front yard adding to the incredible curb appeal.
- Type:
- Single Family
- Sq.Ft.:
- 1,627
- Status:
- Active
- Beds:
- 3
- Lot size:
- 0.11 Acres
- Year built:
- 2024
- Baths:
- 3.00
- MLS#:
- 20698703
- Subdivision:
- College Park
ADDITIONAL INFORMATION
Jaguar â 2 story, 3-bed, 2.5 bath, 1,627 sqft! The spacious, two-story Jaguar offers three bedrooms and two-and-a-half baths. The Jaguar plan has a thoughtfully designed, open layout on the main floor with the family room opening to the dining area and kitchen. Highlighted by great natural light and vinyl-plank flooring, this space is the ideal backdrop for creating lasting family memories. In the private master suite, enjoy peaceful back yard views and plenty of space for your king-sized furniture. Additionally, the en-suite master bath offers a beautiful vanity with great storage, an extended shower and a huge walk-in closet. The Jaguar plan features incredible upgrades spread throughout the home at no extra cost to you. From the covered front porch that welcomes you into the home to the beautiful kitchen island, every aspect of this home was handpicked with families in mind.
- Type:
- Single Family
- Sq.Ft.:
- 1,175
- Status:
- Active
- Beds:
- 3
- Lot size:
- 0.11 Acres
- Year built:
- 2024
- Baths:
- 2.00
- MLS#:
- 20698696
- Subdivision:
- College Park
ADDITIONAL INFORMATION
Rio Grande â?? 1 story, 3-bed, 2-bath, 1,175 sqft! The Rio Grande floor plan is a one-story, three-bedroom and two-bathroom home. It has a spacious, open-concept layout with a chef-ready kitchen and large family room. Built with our CompleteHomeâ?¢ package, you will find a host of upgrades at no extra cost to you! Granite countertops, stainless steel appliances, and a Wi-Fi-enabled garage door opener are just a few of the wonderful upgrades you will enjoy when living in the Rio Grande. This spacious master suite is the perfect get away after a long day. Built with you in mind, this roomy retreat includes a spacious room equipped to fit your king-sized furniture, spa-like bathroom, and huge walk-in closet. From the high-end glass shower to the incredible storage space, you will have everything you need to relax and unwind!
$369,800
2441 Highland Road Dallas, TX 75228
- Type:
- Single Family
- Sq.Ft.:
- 1,412
- Status:
- Active
- Beds:
- 3
- Lot size:
- 0.21 Acres
- Year built:
- 1961
- Baths:
- 2.00
- MLS#:
- 20698607
- Subdivision:
- Claremont Add 01 Instl
ADDITIONAL INFORMATION
Price reduced to sell. Do not miss this opportunity! This beautifully updated 3-bedroom, 2-bath home is priced to sell, well below market value, with additional incentives! The home features stunning stained wood floors, a granite kitchen countertop with a decorative backsplash, fully updated paint and trim work, and a stylish fireplace that serves as the centerpiece of the newly designed living area. The large front room is versatile, perfect as an office or formal dining area. A charming, whimsical front door welcomes you into a warm and inviting living space. The property also boasts a natural creek area along one side, offering privacy and a tranquil backyard retreat amidst the bustling city. Located near downtown Dallas and just off the nearby highway, this home offers quick access to work, shopping, and all the conveniences of city life. Nestled within the highly desirable White Rock Lake area, it is perfect to make this gem your own. Consider this amazing site also for rental or Air BNB type uses! Tour today!
$849,000
2409 Vagas Street Dallas, TX 75219
- Type:
- Townhouse
- Sq.Ft.:
- 2,870
- Status:
- Active
- Beds:
- 4
- Year built:
- 2024
- Baths:
- 5.00
- MLS#:
- 20684978
- Subdivision:
- Clifton Place No 2
ADDITIONAL INFORMATION
Experience modern luxury living in this stunning new construction nestled near Uptown and the Medical District. This exceptional 3-story residence boasts 4 bedrooms, 4.5 bathrooms, and a host of amenities. Step into the expansive gourmet kitchen with sleek stainless steel appliances, perfect for culinary enthusiasts. With 10 balconies and a backyard large enough for a pool, outdoor entertainment is effortless. Unwind in the spacious living room, offering panoramic views of Uptown's skyscrapers, while the dining room sets the stage for entertaining. On the second floor, two master suites await featuring expansive showers, freestanding tubs, and captivating views. The third floor hosts 2 additional bedrooms, 2 bathrooms, and a roof deck-sized balcony. From custom shades to quartz counters, double vanities to a grand 72-inch fireplace, every detail exudes sophistication and style, making this residence a haven of contemporary living.
- Type:
- Single Family
- Sq.Ft.:
- 1,015
- Status:
- Active
- Beds:
- 2
- Lot size:
- 0.24 Acres
- Year built:
- 1940
- Baths:
- 1.00
- MLS#:
- 20698583
- Subdivision:
- Cedar Haven Rev
ADDITIONAL INFORMATION
Location is everything in real estate, and this charming house on a spacious lot is perfectly situated in the heart of Dallas. This two-bedroom, one-bath home offers incredible potential for someone eager to restore it to its former glory. Nestled in a neighborhood conveniently close to I-35E, the property is just a mile from the Dallas Zoo and the highly anticipated Southern Gateway Parkâa five-acre bridge park that will reconnect the historic Oak Cliff and Southern Dallas communities. With easy access to the vibrant cultural, dining, and shopping scenes near Downtown and the Bishop Arts District, this home is a gateway to everything Dallas has to offer. While the house requires some repairs, it's in fair condition and features durable, low-maintenance vinyl siding. The expansive lot offers plenty of space for outdoor activities, gardening, or even future expansion. Donât miss this chance to transform this hidden gem into your dream home or investment property.
- Type:
- Condo
- Sq.Ft.:
- 1,374
- Status:
- Active
- Beds:
- 2
- Lot size:
- 0.18 Acres
- Year built:
- 1978
- Baths:
- 3.00
- MLS#:
- 20698125
- Subdivision:
- Timberline Condo Ph 02
ADDITIONAL INFORMATION
Location Location! This beautiful 2 bedroom, 2 and a half bath is located in a small gated community. As you enter you will be greeted by a spacious living area featuring a wood burning fireplace and Saltillo tile flooring that flows seamlessly into the Kitchen and dining room. The kitchen is equipped with sleek black appliances, black granite countertops, under cabinet lighting and a nook for a full sized stackable washer and dryer. A dry bar off the kitchen perfect for entertaining. Upstairs you will find plush carpeting in the bedrooms, each with it's own en suite bath and a walk in closet in the primary. Step outside through the kitchen or French doors from the LR to relax on your large patio. With 1 covered and 1 uncovered parking space. HVAC 2021, Hot Water Heater 2019. Exterior update and New Windows 2020. Close to downtown, Love Field, Medical District. This END UNIT is within walking distance to coffee shops, dining and shopping making it a perfect place to call home.
$897,975
1023 Mobile Street Dallas, TX 75208
- Type:
- Single Family
- Sq.Ft.:
- 2,763
- Status:
- Active
- Beds:
- 3
- Lot size:
- 0.08 Acres
- Year built:
- 2024
- Baths:
- 4.00
- MLS#:
- 20697176
- Subdivision:
- Robinson
ADDITIONAL INFORMATION
Welcome to the Dosemary Townhomes, blending traditional charm and modern luxury inspired by Rosemary Beach. Constructed with light gauge steel for superior durability and sustainability, this townhome features premium quality and sophisticated design. Inside, oak hardwoods complement the open layout connecting the kitchen, dining, and living areasâ??perfect for entertaining. The kitchen includes custom cabinetry, 36-inch Italian range, natural stone island, and Bertazonni appliance package. A standout feature is the second-floor sunroom, offering ample lighting and a serene space to relax. The primary suite is a retreat with expansive windows creating a bright, airy atmosphere. Each bedroom has an en-suite bathroom. The home also features level four finish on the walls, linear vents, and energy-efficient insulation. The 500+ square foot rooftop offers panoramic downtown views. Experience traditional charm, modern luxury, and eco-friendly living at the Dosemary Townhomes, with NO HOA.

The data relating to real estate for sale on this web site comes in part from the Broker Reciprocity Program of the NTREIS Multiple Listing Service. Real estate listings held by brokerage firms other than this broker are marked with the Broker Reciprocity logo and detailed information about them includes the name of the listing brokers. ©2024 North Texas Real Estate Information Systems
Dallas Real Estate
The median home value in Dallas, TX is $295,100. This is lower than the county median home value of $302,600. The national median home value is $338,100. The average price of homes sold in Dallas, TX is $295,100. Approximately 37.21% of Dallas homes are owned, compared to 52.6% rented, while 10.19% are vacant. Dallas real estate listings include condos, townhomes, and single family homes for sale. Commercial properties are also available. If you see a property you’re interested in, contact a Dallas real estate agent to arrange a tour today!
Dallas, Texas has a population of 1,300,239. Dallas is less family-centric than the surrounding county with 30.03% of the households containing married families with children. The county average for households married with children is 32.82%.
The median household income in Dallas, Texas is $58,231. The median household income for the surrounding county is $65,011 compared to the national median of $69,021. The median age of people living in Dallas is 33.1 years.
Dallas Weather
The average high temperature in July is 94.9 degrees, with an average low temperature in January of 35.5 degrees. The average rainfall is approximately 39.1 inches per year, with 1.2 inches of snow per year.
