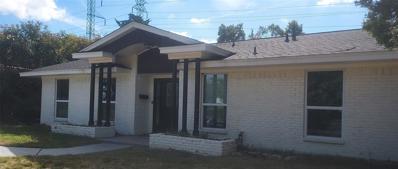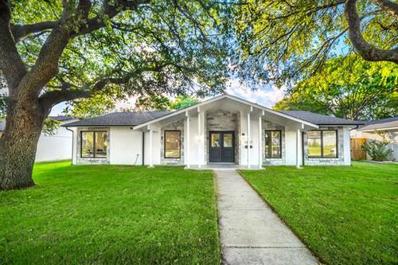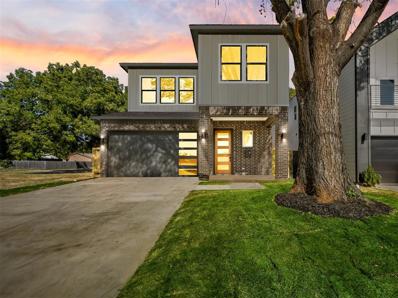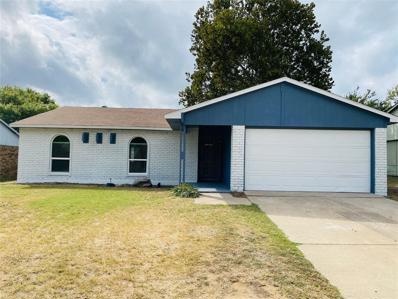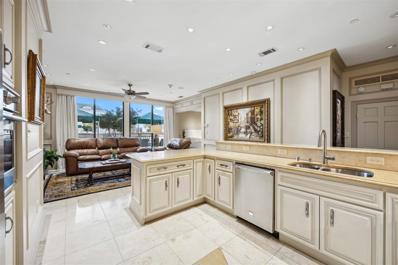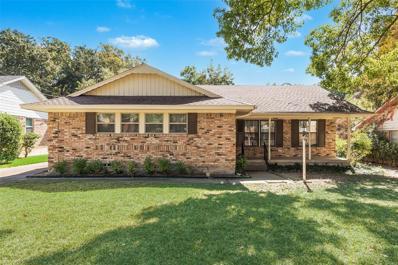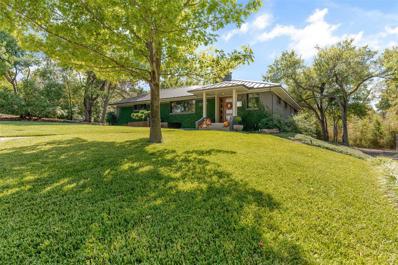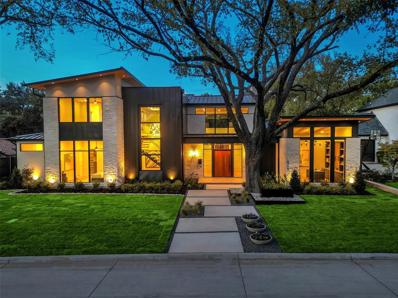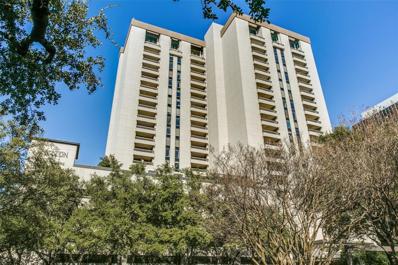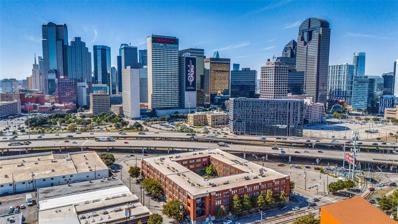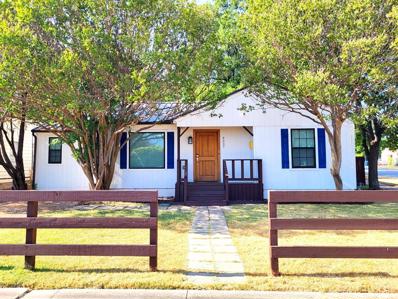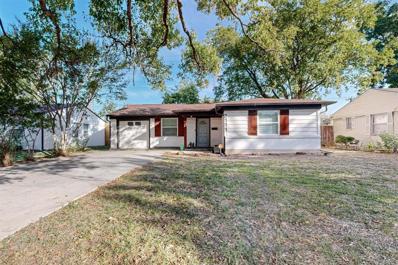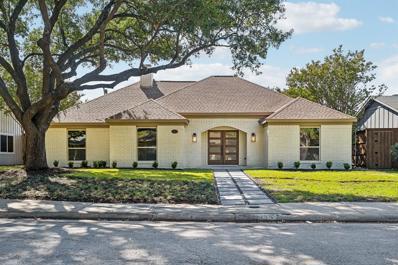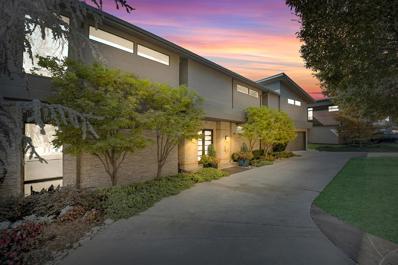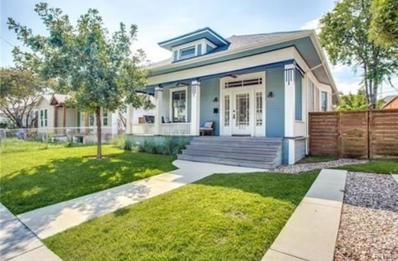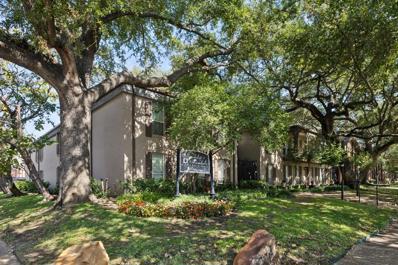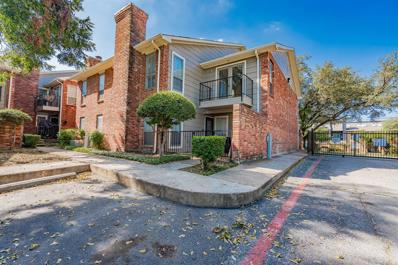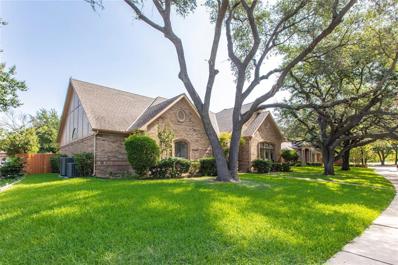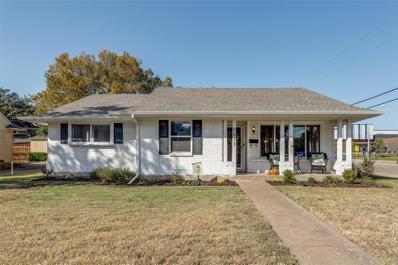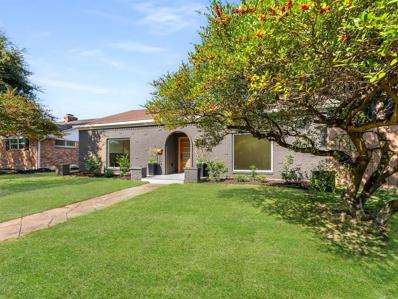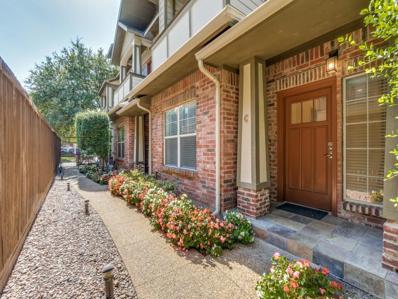Dallas TX Homes for Sale
- Type:
- Single Family
- Sq.Ft.:
- 1,980
- Status:
- Active
- Beds:
- 3
- Lot size:
- 0.23 Acres
- Year built:
- 1962
- Baths:
- 2.00
- MLS#:
- 20762816
- Subdivision:
- Kiest Forest
ADDITIONAL INFORMATION
The list price is not indicative of the seller's final reserve amount. This property is part of an online bidding event; Inspections of this property and contact with occupants are strictly prohibited. Property is sold 'as is' and no for sale sign allowed.
$795,000
12017 Cox Lane Dallas, TX 75244
- Type:
- Single Family
- Sq.Ft.:
- 2,179
- Status:
- Active
- Beds:
- 3
- Lot size:
- 0.23 Acres
- Year built:
- 1965
- Baths:
- 2.00
- MLS#:
- 20762759
- Subdivision:
- Meadow Park Add Instl 02
ADDITIONAL INFORMATION
Step into this beautiful, fully renovated single family home featuring a spacious open floor plan & a sleek modern design. The living room impresses w high ceilings, creating an airy & inviting space. The oversized primary suite includes a luxurious walk in closet, perfect for all your storage needs & room for a sitting area. Throughout the home, you'll find gorgeous 5 inch white oak hardwood flooring that adds warmth & elegance. The kitchen is a true highlight featuring stunning Taj Mahal countertops that combine luxury & durability, perfect for both cooking & entertaining. This house has been completely updated (2024) w new essentials for a worry free living; HVAC system, electrical & low voltage wiring, plumbing, & all interior elements- drywall, insulation, cabinets, appliances, doors, & trim. Outside, enjoy a fully refreshed exterior with a (2024) new roof, energy efficient windows, exterior front, sliding doors, & modern garage gates. A new sprinkler system & professionally landscaped yard, create a lush outdoor space for relaxation. Close to Whole Foods, Central Market, restaurants, shopping, 635, Tollway & Love Field Airport. This home is the perfect blend of style, comfort & modern living.
- Type:
- Single Family
- Sq.Ft.:
- 2,100
- Status:
- Active
- Beds:
- 4
- Lot size:
- 0.11 Acres
- Year built:
- 2024
- Baths:
- 3.00
- MLS#:
- 20762714
- Subdivision:
- Woodville
ADDITIONAL INFORMATION
This stunning new home boasts four generously sized bedrooms, two full baths, and a convenient half bath. The open-concept main floor is bathed in natural light, highlighting the contemporary finishes and premium appliances. The expansive living room offers a cozy space for relaxation, while the gourmet kitchen, featuring a dining area and countertop seating, is perfect for both casual meals and entertaining. With every detail thoughtfully designed for comfort and style, this home is a must-see. Schedule your showing today! Information provided is reliable but not guaranteed. It is the sole responsibility of the Buyers and Buyer's Broker-Agents to verify all information listed, including schools, taxes, sqft, etc,
Open House:
Saturday, 11/16 1:00-3:00PM
- Type:
- Single Family
- Sq.Ft.:
- 1,440
- Status:
- Active
- Beds:
- 4
- Lot size:
- 0.19 Acres
- Year built:
- 1955
- Baths:
- 2.00
- MLS#:
- 20762019
- Subdivision:
- Country Club Park No 2
ADDITIONAL INFORMATION
Fall in love with this completely renovated 4 bedroom 2 bathroom home. Beautiful curb appeal with manicured landscaping and a welcoming porch. Step inside to find an open and spacious floor plan with wood like laminate flooring, LED recessed lighting, ceiling fans and fresh neutral paint throughout to accommodate any décor. Impressive kitchen with plenty of new white cabinets, stainless steel appliances and stunning quartz counter tops. Serene master suite boasts spacious walk-in closet and walk-in shower. Nice size backyard with patio perfect for bbq-ing and pets. This house is convenient to schools, shopping centers, fitness facilities, and mayor freeways!
- Type:
- Single Family
- Sq.Ft.:
- 2,946
- Status:
- Active
- Beds:
- 4
- Lot size:
- 0.23 Acres
- Year built:
- 1974
- Baths:
- 3.00
- MLS#:
- 20759610
- Subdivision:
- Merriman Park Estates
ADDITIONAL INFORMATION
Nestled in the highly sought-after Merriman Park Estates neighborhood, this charming 2900+ square-foot home has an open floor plan perfect for living and entertaining. The living and dining areas boast gorgeous hardwood floors with a large stone fireplace and views to the backyard. The game room addition has floor to ceiling windows with sweeping views of the backyard as well. Four bedrooms and two-and-a-half baths provide plenty of space for your family and guests to build lifelong memories. And the kitchen has been updated with granite countertops, loads of lighting, fresh white paint and beautiful KitchenAid stainless steel appliances. Outside, the home offers a cozy, low-maintenance yard, just the right size for light gardening or enjoying the outdoors without too much upkeep. A pristine sparkling pool provides hours of entertainment for those hot summer days. Merriman Park Estates is one of Dallas' hidden gems with its own beautiful family park and a trailhead that connects it to the North Dallas Trail System. Plus, the neighborhood's proximity to top-rated schools, shopping, and dining ensures you won't have to sacrifice convenience for tranquility. Don't miss this opportunity at a fantastic home in an incredible neighborhood!
- Type:
- Single Family
- Sq.Ft.:
- 1,365
- Status:
- Active
- Beds:
- 3
- Lot size:
- 0.15 Acres
- Year built:
- 1978
- Baths:
- 2.00
- MLS#:
- 20762771
- Subdivision:
- Woods-Sugarberry
ADDITIONAL INFORMATION
Ready for the next lucky owners to call it HOME, Sweet, HOME! This beautiful property has been completely updated from head to toe & includes amazing upgrades like wood-look floors, fresh paint, designer light fixtures, stainless steel appliances, & much more! Oversized living area & one features a custom black fireplace. The cozy dining room has a large window that overlooks the backyard & the adjoining kitchen has granite counters & gray cabinets. The primary bedroom is generous in size & includes a spa-like bathroom with a fantastic shower!
- Type:
- Condo
- Sq.Ft.:
- 889
- Status:
- Active
- Beds:
- 1
- Lot size:
- 1.52 Acres
- Year built:
- 1983
- Baths:
- 1.00
- MLS#:
- 20761217
- Subdivision:
- The Shelton Condo
ADDITIONAL INFORMATION
Rare opportunity to own a 1-bedroom condo in the Shelton! Best location in the building with direct views & access to the pool, and down the hall from the private club room and fitness center. Privacy at its finest, this unit does not share walls with any other units and offers both a lock-and-leave lifestyle AND access to Highland Park ISD. Interior highlights include marble floors, stunning kitchen with high-end appliances, a built-in fridge, & a breakfast bar that opens to the living area. The primary suite features a spa-inspired bathroom and walk-in closet. The building location cannot be beat, as it is centrally located between Preston Hollow and Highland Park in the Park Cities with walkability to some of Dallasâ top restaurants and shops. Building amenities include a 24-7 concierge, valet parking, resort style pool, cabanas, gym, clubhouse, grill area, putting green, coffee bar, conference room, and multiple entertaining areas. 2 parking spots & 1 storage unit convey with this unit!
- Type:
- Single Family
- Sq.Ft.:
- 1,686
- Status:
- Active
- Beds:
- 3
- Lot size:
- 0.27 Acres
- Year built:
- 1960
- Baths:
- 2.00
- MLS#:
- 20761826
- Subdivision:
- Casa Linda Forest
ADDITIONAL INFORMATION
This 3-bedroom, 2-bathroom Casa Linda home sits on an 63 x 185 deep Oversized lot that backs up to the Creek. located 1 mile away from White Rock lake and the Dallas Arboretum, just 10 minutes from downtown Dallas and is the perfect blend of comfort and style. Ready for Move in or remodel this home has Original Hardwood floors under carpet, Roof is approx. 4 years old as well HVAC system. The kitchen, featuring a gas stovetop, double sink, and all the modern conveniences you need, including a dishwasher and refrigerator. The eat-in kitchen is perfect for casual family meals, ensuring that every gathering feels just right. Step outside to discover your own private oasis! The expansive backyard, with large trees, offers endless possibilities for outdoor entertaining, gardening, or simply relaxing in the fresh air. The fully fenced-in driveway provides both security and convenience, making it easy to come and go as you please. Additional highlights include a convenient laundry area with a washer and dryer and a spacious 2-car garage with work benches and shelves for all your storage needs. Donât miss out on this opportunityâschedule your tour today, and envision your next chapter!
- Type:
- Single Family
- Sq.Ft.:
- 2,409
- Status:
- Active
- Beds:
- 3
- Lot size:
- 0.27 Acres
- Year built:
- 1953
- Baths:
- 3.00
- MLS#:
- 20761761
- Subdivision:
- Lochwood
ADDITIONAL INFORMATION
Situated on top of a hill in a cul-de-sac, this high design ranch style home invites the outdoors in with tree house feels from every window. With only three homeowners since it was built in 1953, the property has been meticulously cared for and loved. Sweeping curb appeal greets you with a metal roof, creeping fig ivy and a sixty year old Austrian pine tree transported here from the Pacific Northwest. Behind the front door you will discover highlights that include hardwood floors, a gas fireplace, custom walnut bathrooms and a kitchen featuring solid oak cabinets and carrera marble countertops. Listed as a three bedroom, the owners use the second living area as their primary suite, offering opportunity to a buyer for a fourth bedroom. This large lot of .268 acres is close to White Rock Lake in the highly sough-after Lochwood area and is a special and rare find.
$280,000
1915 Gaylord Drive Dallas, TX 75217
- Type:
- Single Family
- Sq.Ft.:
- 2,001
- Status:
- Active
- Beds:
- 4
- Lot size:
- 0.17 Acres
- Year built:
- 1955
- Baths:
- 2.00
- MLS#:
- 20755768
- Subdivision:
- Bruton Terrace
ADDITIONAL INFORMATION
Welcome to your dream home in Southeast Dallas! This beautifully renovated single-family residence features 4 bedrooms and 2 bathrooms, perfect for families of all sizes. Step into the heart of the home, where the upgraded kitchen boasts sleek appliances, ample counter space, and a stylish design that makes cooking a delight. The inviting living area flows seamlessly with elegant tile flooring, creating a warm and welcoming ambiance. Each bedroom is adorned with laminated wood floors, providing both comfort and a touch of sophistication. Outside, enjoy your private backyard oasis, ideal for entertaining, gardening, or simply unwinding after a long day. This home combines contemporary style with functional living, all set in a vibrant Southeast Dallas community. Donât miss your chance to make this stunning property your own!
$4,395,000
6715 Joyce Way Dallas, TX 75225
- Type:
- Single Family
- Sq.Ft.:
- 6,019
- Status:
- Active
- Beds:
- 5
- Lot size:
- 0.29 Acres
- Year built:
- 2024
- Baths:
- 6.00
- MLS#:
- 20759623
- Subdivision:
- Walnut Crest
ADDITIONAL INFORMATION
Newly constructed by Twin Oaks Custom Homes, this architectural masterpiece embodies the pinnacle of luxury living. Exceptional materials, exquisite finishes and modern amenities blend seamlessly with the clean lines and contemporary style characteristic of Mid-Century design. Welcome home to 6715 Joyce Way in Dallas, where over 6,000 square feet of unparalleled living space awaits. Meticulous craftsmanship and the utmost attention to detail define this Preston Hollow residence, boasting an abundance of downstairs living space, including first-floor primary and guest en suite bedrooms, office, kitchen, prep kitchen, living room, wet bar and media room. Sophisticated yet intended for living, the home showcases an awe-inspiring canvas of warm colors, wood tones and purposeful design. The long list of luxuries includes an open floor plan, integrated kitchen and living room, professional appliances, outdoor living space, three en suite bedrooms upstairs and a three-car tandem garage.
- Type:
- Condo
- Sq.Ft.:
- 1,393
- Status:
- Active
- Beds:
- 2
- Lot size:
- 1.52 Acres
- Year built:
- 1983
- Baths:
- 2.00
- MLS#:
- 20762619
- Subdivision:
- Shelton Condo
ADDITIONAL INFORMATION
Fantastic 2 Bedroom, 2 Bathroom at the Shelton! Only unit at the Shelton with 1,000 SF Terrace * Highland Park School District* Living-Dining area has beautiful engineered hardwood flooring & Crown Molding* Kitchen with Stainless Steel Appliances* Full size laundry room * Master with Floor-to-Ceiling Windows, & Patio Access* Master Bath With Double Vanities, Separate Jetted Tub, Custom Walk in Closet & Separate Glass Shower* Guest Bedroom with Balcony Access & Full Bath With Walk-In Closet * Unit comes with two assigned parking spaces and one large storage unit! Building Amenities include Valet, 24-7 Concierge, Fitness Center, Clubroom, Pool, Putting Green, Grilling Area & Poolside Cabanas. Pets under 35 lbs are welcome, and smoking is not permitted in building, per the HOA Rules.
- Type:
- Condo
- Sq.Ft.:
- 681
- Status:
- Active
- Beds:
- 1
- Lot size:
- 1.5 Acres
- Year built:
- 1998
- Baths:
- 1.00
- MLS#:
- 20759683
- Subdivision:
- Live Oak Lofts Condo
ADDITIONAL INFORMATION
Rare opportunity to own an extensively updated loft style condo, offering East Dallas views through tall windows in a bright and open floorplan with 10' wood-beamed ceiling. The newly remodeled kitchen is the focal point of the open layout that integrates living, dining & kitchen areas. The sparkling kitchen showcases a full Bosch appliance package, gleaming quartz counters, polished concrete floor, and a custom tile backsplash. The home is brightly lit with morning sun but can be darkened with remote controlled solar powered blinds along the wall of oversized windows. The generous open plan living area has polished concrete floors and enjoys expansive views as you look down on the city below. The bath has been updated with a spa-like frameless glass shower enclosure and chrome rain spray head, ceramic floors, granite counters and upgraded cabinetry. Other amenities include a walk-in closet, exposed ducts, exposed wood beams & columns, secure entry garage with assigned parking, a fitness center, landscaped private courtyard swimming pool, and a great downtown location convenient to everything. Retro refrigerator, Washer & Dryer are negotiable. Most furniture & decor available for separate purchase.
$612,000
4337 Hopkins Avenue Dallas, TX 75209
- Type:
- Single Family
- Sq.Ft.:
- 1,220
- Status:
- Active
- Beds:
- 3
- Lot size:
- 0.2 Acres
- Year built:
- 1941
- Baths:
- 2.00
- MLS#:
- 20761737
- Subdivision:
- Greenway Terrace
ADDITIONAL INFORMATION
This is a must see, 3BD 2BA turn-key investment property located on a large corner lot within the desirable East Love Field neighborhood bordering Highland Park University Park. The opportunity to earn attractive rental income and capture incredible land value appreciation. The home is well maintained and primed for a new owner to earn immediate, consistent income in one of the fastest redevelopment areas in the DFW metroplex. The average gross operating income from 2018 - 2023 totaled $41,500 per year. Gross operating income YTD (thru 9 30) is $33,232. This open concept home features an open floor plan with tall vaulted ceilings, and a large, fully enclosed backyard and deck, perfect for entertaining. Large master bedroom with in-suite restroom and vaulted ceilings. Fully renovated in 2018, with new plumbing, electrical, standing-seam metal roof, water heater, HVAC, flooring, siding, windows, stainless-steel appliances, and more. Extremely desirable and centralized location.
$249,900
2111 El Capitan Dallas, TX 75228
- Type:
- Single Family
- Sq.Ft.:
- 894
- Status:
- Active
- Beds:
- 3
- Lot size:
- 0.17 Acres
- Year built:
- 1955
- Baths:
- 1.00
- MLS#:
- 20762559
- Subdivision:
- Casa View Heights 14
ADDITIONAL INFORMATION
- Type:
- Single Family
- Sq.Ft.:
- 2,240
- Status:
- Active
- Beds:
- 4
- Lot size:
- 0.19 Acres
- Year built:
- 1977
- Baths:
- 3.00
- MLS#:
- 20758451
- Subdivision:
- Prestonwood 8
ADDITIONAL INFORMATION
This completely remodeled home is located in a highly desirable part of Dallas, close to shopping and restaurants and zoned to some of the most sought-after schools in Richardson ISD. This home features a massive open concept living room, spacious formal dining, 4 bedrooms and 3 full baths. One of the bedrooms is oversized, allowing it to function as a bedroom or a flex room. Most everything in this home has been replaced and upgraded from modern flooring to new cabinets, countertops, lighting and upbeat color schemes. All new landscaping, walkway, exterior paint and windows will greet you upon arrival before you enter into this beauty. *** This home has been virtually staged. All appliances will be installed at closing. ***
$2,475,000
6552 Lake Circle Drive Dallas, TX 75214
- Type:
- Single Family
- Sq.Ft.:
- 4,683
- Status:
- Active
- Beds:
- 5
- Lot size:
- 0.28 Acres
- Year built:
- 2011
- Baths:
- 5.00
- MLS#:
- 20759568
- Subdivision:
- Pearson Hobbs Add
ADDITIONAL INFORMATION
Nestled amidst nature, The Sanctuary is a truly unique residence that offers a tranquil escape from the hustle and bustle of city life. Situated on a spacious double lot along The Beards Branch of White Rock Creek, this home boasts stunning panoramic views of lush greenery and a peaceful creek from every room, seamlessly blending the indoors with the outdoors. The carefully designed outdoor area provides endless entertainment possibilities year-round, featuring a luxurious pool, a cozy fire pit creekside, and sounds of a natural waterfall. Whether you're lounging in the serene surroundings of the landscaped gardens or exploring the meticulously crafted interiors, you'll experience a harmonious blend of comfort and sophistication. Every aspect of this property has been carefully considered to ensure a harmonious balance of comfort, aesthetics, and functionality, creating an idyllic sanctuary for those seeking a retreat in nature. Lakewood proper, just 1 block from Lakewood Elementary
$670,000
832 Melba Street Dallas, TX 75208
Open House:
Saturday, 11/16 11:00-1:00PM
- Type:
- Single Family
- Sq.Ft.:
- 1,900
- Status:
- Active
- Beds:
- 3
- Lot size:
- 0.13 Acres
- Year built:
- 1920
- Baths:
- 2.00
- MLS#:
- 20762471
- Subdivision:
- Dallas Land & Loan 03
ADDITIONAL INFORMATION
Extremely cute, renovated bungalow just outside of the Bishop Arts District (less than 0.5m, very walkable)! Near Kings Highway, Winnetka Heights, Kessler Park and the Stevens Park Golf Course. This smart friendly home has been updated with reclaimed hardwood floors, tall ceilings, luxury counters, redone bathrooms, and plantation shutters. Large, open floorplan beginning with an entry foyer den and large central dining area is perfect for entertaining. Kitchen is beautiful with large center island and custom cabinetry. The master bedroom offers separate vanities, large shower, private toilet, and walk-in shower. With a large, welcoming, covered porch in the front as well as a private wood deck in the backyard, this home is perfect for outdoors lovers! Automatic gate and 2 car garage. Please text Bryan if interested.
- Type:
- Condo
- Sq.Ft.:
- 535
- Status:
- Active
- Beds:
- 1
- Lot size:
- 0.93 Acres
- Year built:
- 1965
- Baths:
- 1.00
- MLS#:
- 20761685
- Subdivision:
- Carondelet Condo
ADDITIONAL INFORMATION
Discover this well-maintained and stylishly updated first-floor condo, located in a low-HOA community in the vibrant Oaklawn neighborhood. Featuring wood like vinyl plank flooring throughout, this cozy home offers an inviting living space with seamless access to all the amenities the neighborhood has to offer. Enjoy the convenience of walking to nearby shops, gyms, Katy Trail and restaurants, enhancing your urban lifestyle. The seller is open to conveying all furnishings, making this an excellent opportunity for a turnkey move-in. Leasing Policy: No unit may be leased out for a year after its date of sale. All owners leasing thereafter must seek permission from HOA on any proposed tenants for approval.
- Type:
- Condo
- Sq.Ft.:
- 966
- Status:
- Active
- Beds:
- 2
- Year built:
- 1980
- Baths:
- 2.00
- MLS#:
- 20761564
- Subdivision:
- Preston Bend Village Condos
ADDITIONAL INFORMATION
- Type:
- Condo
- Sq.Ft.:
- 1,178
- Status:
- Active
- Beds:
- 2
- Lot size:
- 2.94 Acres
- Year built:
- 1979
- Baths:
- 3.00
- MLS#:
- 20762457
- Subdivision:
- Holly Park Condos
ADDITIONAL INFORMATION
Spacious and updated end-unit condo in a prime Dallas location, offering comfort, style, and convenience. This bright home features updated laminate floors downstairs and new carpet upstairs, creating a fresh and modern feel throughout. The kitchen is equipped with sleek granite countertops and stainless steel appliances, providing ample space for cooking and entertaining. The end-unit location allows for extra natural light, enhancing the open and airy atmosphere. The living area flows effortlessly into the dining and kitchen spaces, perfect for gatherings or quiet evenings at home. Both bedrooms offer generous closet space, and the bathrooms are modern and well-maintained, adding to the homeâs appeal. Ideally situated near popular walking and biking trails, the condo is perfect for those who love an active lifestyle. Itâs also close to shopping, dining, and entertainment options, giving you everything you need just minutes away. With quick access to Highway 75, commuting to downtown Dallas and other key areas is a breeze. This condo provides a perfect mix of modern updates, functional design, and an unbeatable location, making it an excellent choice for buyers seeking comfort and convenience. Move-in ready and meticulously maintained, itâs ideal for first-time buyers, those looking to downsize, or anyone seeking a stylish, updated home.
- Type:
- Single Family
- Sq.Ft.:
- 2,738
- Status:
- Active
- Beds:
- 4
- Lot size:
- 0.22 Acres
- Year built:
- 1985
- Baths:
- 3.00
- MLS#:
- 20762483
- Subdivision:
- Highlands Sec Two
ADDITIONAL INFORMATION
Newly remodeled house near Frankford and Coit. Four bedroom, three full bath. New paint, new floor, new bath, new kitchen with quarts counter top. Easy access to hike & bike trails, great location, in the heart of Dallas, close to shopping and entertainment! West Plano school! Do not miss this one.
$499,000
9671 Lynbrook Drive Dallas, TX 75238
- Type:
- Single Family
- Sq.Ft.:
- 1,486
- Status:
- Active
- Beds:
- 3
- Lot size:
- 0.21 Acres
- Year built:
- 1959
- Baths:
- 2.00
- MLS#:
- 20756095
- Subdivision:
- Lake Highlands Estates
ADDITIONAL INFORMATION
Super cute 3 bedroom, 2 bath home, zoned to Lake Highlands Elementary and across the street from the new Lake Highlands Middle School. Beautiful parquet wood floors in entry, living, kitchen, and luxury vinyl plank flooring in bedrooms, hallway. Updated kitchen boasts quartz counter tops, stainless steel appliances, tile backsplash. Hall bathroom with dual sinks, custom cabinets, tile. Primary bedroom with ensuite bath. Large backyard with open patio, wood fence, gas line to grill. Washer, dryer connections located in the oversized garage with oversized, insulated door. Many other improvements include full sprinkler system, gutters, replaced electrical panel and service mast, HVAC condenser and coil (2021), furnace (2017), roof (2019), water heater (2017)
- Type:
- Single Family
- Sq.Ft.:
- 2,219
- Status:
- Active
- Beds:
- 4
- Lot size:
- 0.25 Acres
- Year built:
- 1969
- Baths:
- 3.00
- MLS#:
- 20760936
- Subdivision:
- Andover Meadows 2nd Inst
ADDITIONAL INFORMATION
This beautifully renovated, single-story four-bedroom home sits on a prime corner lot in a charming neighborhood, just a short walk from Rogers Elementary and nearby retail. The exterior showcases fresh landscaping with new Bermuda sod, a striking mahogany front door, and modern curb appeal. Step inside to custom designer finishes, including recessed lighting and an abundance of natural light. The living room is a showstopper with dark beamed ceilings and an electric fireplace featuring a raised mantle, all complemented by light luxury vinyl plank floors throughout. The kitchen is a dream, with an elongated island topped by a stunning quartz waterfall counter, soft-close cabinets, a gas cooktop, and a designer backsplash. The formal dining room boasts a seamless window with serene outdoor views, perfect for hosting. The luxurious primary suite includes a wood accent wall, fireplace, high ceilings, and a cozy sitting area, leading to a spa-like en-suite bath with dual sinks, a frameless shower with chevron tile, and a spacious walk-in closet. Practical spaces abound, including a full-size utility room with built-in cabinets, a mudroom bench for backpacks, coats, and shoes. The secondary bedrooms are generously sized, offering ample closet space and remote-controlled ceiling fans. Upgrades include all-new vinyl windows, a 2024 HVAC system, a 2024 tankless water heater, fresh paint inside and out, new insulation, a sprinkler system, and a transferable warranty on foundation. Outside, the expansive patio overlooks a large, tree-canopied yard, enclosed by a privacy fenceâperfect for outdoor living and entertaining.
Open House:
Saturday, 11/16 2:00-4:00PM
- Type:
- Condo
- Sq.Ft.:
- 1,919
- Status:
- Active
- Beds:
- 3
- Lot size:
- 0.32 Acres
- Year built:
- 2007
- Baths:
- 4.00
- MLS#:
- 20753209
- Subdivision:
- 5743 Prospect Condos
ADDITIONAL INFORMATION
Fabulous updated townhome in Prime Lower Greenville Location.Discover the ultimate urban lifestyle in this beautifully updated 3-bedroom, 3.5-bath townhome nestled in the heart of Lower Greenville. The unbeatable walkability gives you easy access to Trader Joe's,The Truckyard, and other fantastic Lower Greenville spots. Step inside to find sleek updated wood floors, and modern finishes throughout. The kitchen features upgraded appliances, quartz and designer tile.Each bathroom has been impeccably updated for a fresh,luxurious feel.The layout is perfect for privacy and convenience. On the first floor, you'll find a spacious bedroom with a full bath, ideal for guests or a home office. The third floor offers two ensuite bedrooms, including the primary suite. Complete with an attached 2-car garage-this townhome offers everything you need for sophisticated, low-maintenance living.If youâre looking for an unbeatable location, this is it. Refrigerator, washer and dryer included with sale. Note:Unit signage is Unit C.

The data relating to real estate for sale on this web site comes in part from the Broker Reciprocity Program of the NTREIS Multiple Listing Service. Real estate listings held by brokerage firms other than this broker are marked with the Broker Reciprocity logo and detailed information about them includes the name of the listing brokers. ©2024 North Texas Real Estate Information Systems
Dallas Real Estate
The median home value in Dallas, TX is $295,100. This is lower than the county median home value of $302,600. The national median home value is $338,100. The average price of homes sold in Dallas, TX is $295,100. Approximately 37.21% of Dallas homes are owned, compared to 52.6% rented, while 10.19% are vacant. Dallas real estate listings include condos, townhomes, and single family homes for sale. Commercial properties are also available. If you see a property you’re interested in, contact a Dallas real estate agent to arrange a tour today!
Dallas, Texas has a population of 1,300,239. Dallas is less family-centric than the surrounding county with 30.03% of the households containing married families with children. The county average for households married with children is 32.82%.
The median household income in Dallas, Texas is $58,231. The median household income for the surrounding county is $65,011 compared to the national median of $69,021. The median age of people living in Dallas is 33.1 years.
Dallas Weather
The average high temperature in July is 94.9 degrees, with an average low temperature in January of 35.5 degrees. The average rainfall is approximately 39.1 inches per year, with 1.2 inches of snow per year.
