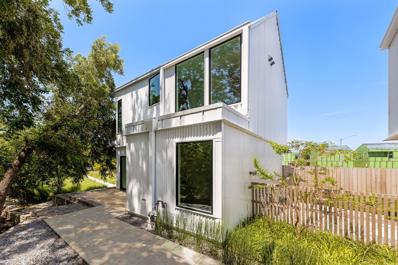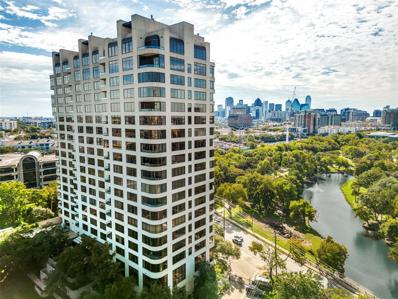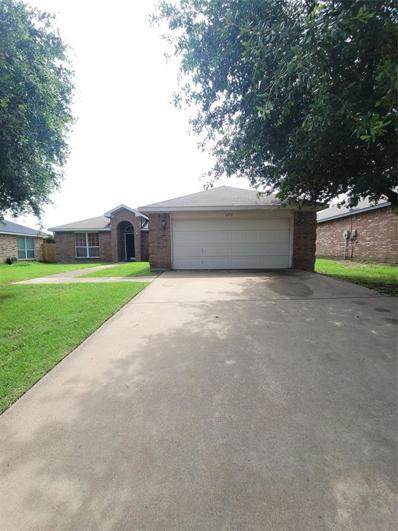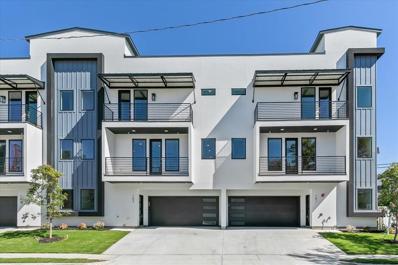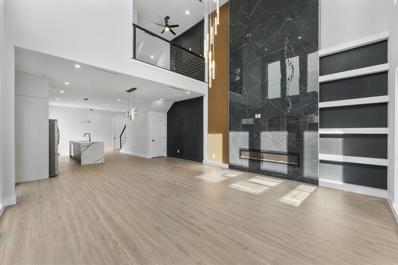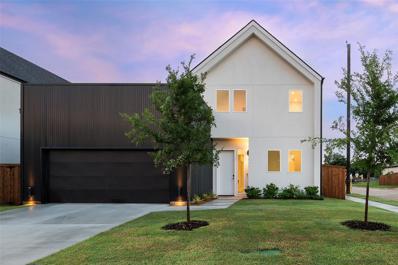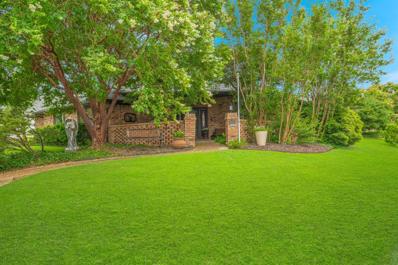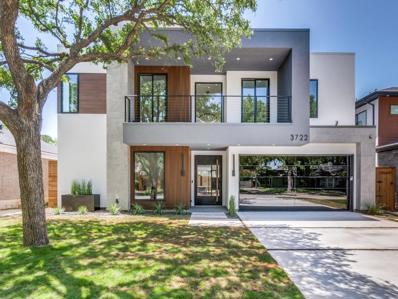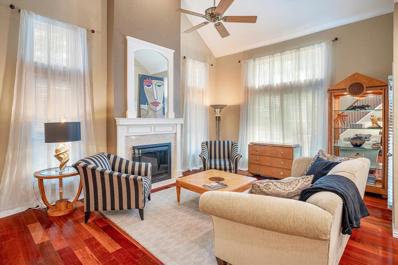Dallas TX Homes for Sale
- Type:
- Single Family
- Sq.Ft.:
- 2,358
- Status:
- Active
- Beds:
- 3
- Lot size:
- 0.05 Acres
- Year built:
- 2021
- Baths:
- 4.00
- MLS#:
- 20646137
- Subdivision:
- Urban Commons
ADDITIONAL INFORMATION
Located in highly sought after Richardson ISD. Architects Far+Dang's stand out as a testament to modern design principles. Their home boasts soaring ceilings that amplify natural light, creating an airy and inviting atmosphere. Sleek, smooth finishes adorn the interiors, while expansive windows frame picturesque views of the surrounding greenery, blurring the lines between indoor luxury and outdoor serenity.Living at Urban Commons means more than just owning a home; it signifies embracing a lifestyle characterized by low environmental impact &minimal maintenance. Each residence is designed with meticulous attention to detail, offering cutting-edge features and technologies that enhance comfort and efficiency. Far+Dang's visionary design, combined with Urban Commons' commitment to sustainability&community, sets a new standard for modern living in Dallas. This is not just a residence; it's a lifestyle choice. Discover Urban Commons today and redefine your expectations of urban living.
- Type:
- Single Family
- Sq.Ft.:
- 2,358
- Status:
- Active
- Beds:
- 3
- Lot size:
- 0.05 Acres
- Year built:
- 2021
- Baths:
- 4.00
- MLS#:
- 20646134
- Subdivision:
- Urban Commons
ADDITIONAL INFORMATION
Immerse yourself in the epitome of modern luxury at the latest architectural marvel by Architects Far+Dang, nestled within Dallas' prestigious Urban Commons. This meticulously designed home epitomizes sophistication & functionality, boasting soaring ceilings, sleek finishes,& expansive windows that not only flood the interiors with natural light but also frame tranquil views of ponds and creeks.This residence is more than just a home; it's a statement of contemporary elegance & sustainable living.This visionary approach not only enhances curb appeal but also minimizes individual maintenance, offering residents more time to enjoy their surroundings.Living at Urban Commons means embracing lifestyle where luxury integrates with environmental consciousness. From eco-friendly building materials to energy-efficient features, every detail is crafted to reduce environmental impact while maximizing comfort and efficiency. Join us in shaping the future of modern living in Dallas.
$510,000
906 Blackland Court Dallas, TX 75243
- Type:
- Single Family
- Sq.Ft.:
- 1,096
- Status:
- Active
- Beds:
- 2
- Lot size:
- 0.03 Acres
- Year built:
- 2021
- Baths:
- 2.00
- MLS#:
- 20646157
- Subdivision:
- Urban Commons
ADDITIONAL INFORMATION
The Sparrow House offers a dreamy blend of small house living with outstanding design. Created by architects Far+Dang, this home maximizes space with expansive windows that frame picturesque wooded creekside views & soaring ceilings that enhance the sense of openness. The open layout allows for versatile living arrangements, tailored to your lifestyle. Upstairs, vaulted ceilings adorned with custom wood finishes further elevate the airy atmosphere, creating a space that feels both spacious & inviting. Located in Dallas' newest modernist community, Urban Commons, this architect-designed home is part of a visionary 10-acre site that emphasizes natural features like ponds, water branches, and walking paths. Urban Commons, akin to its renowned sister community Urban Reserve, promises a revolutionary way of living. It's an opportunity to invest in a residence that champions low impact, low maintenance, and low stress, all while embodying high design principles. This is a must see.
$299,000
12623 Rialto Drive Dallas, TX 75243
- Type:
- Single Family
- Sq.Ft.:
- 1,447
- Status:
- Active
- Beds:
- 3
- Lot size:
- 0.17 Acres
- Year built:
- 1958
- Baths:
- 2.00
- MLS#:
- 20667143
- Subdivision:
- Hamilton Park
ADDITIONAL INFORMATION
S eller F inance Available. Welcome to 12623 Rialto Drive, a charming 3-bedroom, 2-bathroom home nestled in the heart of Dallas. This beautiful residence boasts 1,446 square feet of living space, featuring two spacious living rooms perfect for both relaxation and entertaining. The open kitchen is a highlight, equipped with elegant granite countertops that provide ample space for cooking and dining. Fresh renovations throughout the home include new floors and a fresh coat of paint, ensuring a modern and inviting atmosphere. Step outside to discover a large backyard, ideal for outdoor activities and gatherings. The propertyâs central location at the intersection of US-75 and I-635 offers unparalleled convenience, making it easy to access the best of what Dallas has to offer. Whether youâre a first-time homebuyer or looking to upgrade, this home is a perfect blend of comfort and convenience. Donât miss out on this wonderful opportunity to own a beautifully updated home in a prime location!
- Type:
- Condo
- Sq.Ft.:
- 4,075
- Status:
- Active
- Beds:
- 2
- Lot size:
- 1.93 Acres
- Year built:
- 1984
- Baths:
- 4.00
- MLS#:
- 20667618
- Subdivision:
- Claridge Condos
ADDITIONAL INFORMATION
Enjoy unparalleled expansive views from the highly coveted condo in the Claridge. The grand foyer highlights a stone and wood floor complemented by stunning de Gournay wallpaper. The living room offers a wet bar and nearby is a lounge that opens to a balcony with downtown views. The white and bright kitchen features a center island with stone countertops and offers seating. Nearby, is a sitting room and breakfast area that showcases a balcony with tree-top views. The family room offers built-in shelving and is a sophisticated area for gatherings. The spacious primary bedroom has built-in cabinets with bookshelves and a wall of windows. Guest bedroom down the hallway. This home in the sky is truly a one-of-a-kind offering not to be missed. The amenities in this premiere building include 24-hour concierge, valet, club room, fitness center and pool.
$699,000
3129 Rutz Street Dallas, TX 75212
- Type:
- Single Family
- Sq.Ft.:
- 2,102
- Status:
- Active
- Beds:
- 4
- Lot size:
- 0.08 Acres
- Year built:
- 2021
- Baths:
- 3.00
- MLS#:
- 20661507
- Subdivision:
- Wheeler & Reuss Eagle Ford Add
ADDITIONAL INFORMATION
This new construction in the thriving West Dallas area is a standout! With easy access to Downtown Dallas, Bishop Arts, Trinity Groves, Love Field Airport, and more, this ultra-modern home offers an open floor plan, high ceilings, and plenty of natural light. It features 4 bedrooms, 2.1 baths, and upscale finishes including stainless steel appliances, quartz countertops, hardwood flooring, custom cabinetry, and decorative lighting. The luxurious primary suite is equipped with a walk-in closet, a spacious stand-up shower, a garden tub, and dual sinks. Outside, enjoy a covered patio and a new wooden fence for added privacy. This home is designed to impress! Don't miss the opportunity to shoe this GEM, schedule your showing TODA!!!
Open House:
Sunday, 12/29 2:00-4:00PM
- Type:
- Townhouse
- Sq.Ft.:
- 1,882
- Status:
- Active
- Beds:
- 3
- Lot size:
- 0.07 Acres
- Year built:
- 2018
- Baths:
- 3.00
- MLS#:
- 20661131
- Subdivision:
- Timberleaf Lane Twnhms
ADDITIONAL INFORMATION
This townhome has it all! The ideal location and all of the upgrades make this home the ultimate living experience! The unique architectural design and curb appeal add to the aesthetics of this modern design. Step inside and you quickly notice the sleek lines and warm feel this property has to offer including the amazing hardwood floors. Downstairs is the open floorplan eat-in kitchen, living room with an electric fireplace and dining room. A half bath for guests and full utility room. Another great feature is the automatic gated secured driveway and garage. Upstairs is a second living area with a covered balcony. The split bedroom design creates the privacy needed after a long day. The primary bedroom has an oversized ensuite bathroom that is the perfect retreat. An additional two bedrooms and full bathroom are perfect for guests or to serve as a study! Refrigerator, microwave, washer, dryer and all furniture except for the primary bed will convey with the sale.
- Type:
- Single Family
- Sq.Ft.:
- 2,243
- Status:
- Active
- Beds:
- 4
- Lot size:
- 0.17 Acres
- Year built:
- 2006
- Baths:
- 2.00
- MLS#:
- 20666595
- Subdivision:
- Westmoreland
ADDITIONAL INFORMATION
Welcome to your new home, offering over 1,000 square feet more than similar homes in the area. This expansive layout includes three distinct living spacesâa cozy living room, dining room, and a family room featuring a wood-burning fireplace. The heart of the home is a stunning kitchen, complete with a large island and high bar, designed for effortless entertaining. The master suite offers an exceptionally unique setup, with double closets and two showers. Sitting on an oversized lot, this property boasts a spacious front and back yard, ideal for outdoor gatherings or gardening. An extra-long driveway provides ample parking, and the home is located near top-rated schools in a vibrant, growing city. Just minutes from downtown, this property combines the peace of suburban life with the convenience of city access. Plus, the refrigerator is included! With a motivated seller, this exceptional home is ready for new owners to make lasting memories. Donât miss out on this rare opportunity to own one of the largest homes in the neighborhood.
- Type:
- Condo
- Sq.Ft.:
- 2,105
- Status:
- Active
- Beds:
- 2
- Lot size:
- 0.04 Acres
- Year built:
- 2024
- Baths:
- 3.00
- MLS#:
- 20644132
- Subdivision:
- Deere Park
ADDITIONAL INFORMATION
Great opportunity to own a condominium with a beautiful view of the city and great location close to uptown and downtown. This three story condominium with two bedrooms and 2.5 bathrooms has a contemporary modern look with an open floor plan and quartz kitchen island. It with also has a rooftop with great potential for entertaining. ***This is a part of a 4 unit condominium development. Units 102, 103 and 104 are also on the market.
$895,000
809 Bayonne Street Dallas, TX 75212
- Type:
- Single Family
- Sq.Ft.:
- 3,120
- Status:
- Active
- Beds:
- 5
- Lot size:
- 0.06 Acres
- Year built:
- 2024
- Baths:
- 5.00
- MLS#:
- 20665957
- Subdivision:
- Z E Coombs West End
ADDITIONAL INFORMATION
Luxury New Construction in West Dallas with amazing rooftop and skyline views! This impressive home offers 3,120 sq ft of sleek and modern design, along with vaulted ceilings & large windows that fill this 3-story home with natural light. The open floor layout offers designer fixtures and carefully crafted accent walls that make the space ideal for entertaining, while the rooms on the second and third floors provide more privacy. The kitchen is outfitted with SS appliances, quartz countertops, a large island, a double oven, pot filler, and more! The primary suite offers a luxurious spa-like en-suite bathroom, a walk-in closet, and a gorgeous balcony. On the 4th floor, the private rooftop with a built-in grill is perfect for warm days or stunning city views at night. Additional features include a 2-car garage and a private yard. Located minutes from Downtown and Trinity Groves, you'll enjoy the city's finest dining, shopping, and entertainment options. Schedule your showing today!
$1,700,000
2300 Wolf Street Unit 9C Dallas, TX 75201
- Type:
- Condo
- Sq.Ft.:
- 1,923
- Status:
- Active
- Beds:
- 2
- Lot size:
- 1.54 Acres
- Year built:
- 2021
- Baths:
- 2.00
- MLS#:
- 20653047
- Subdivision:
- Heritage At The Stoneleigh Hotel
ADDITIONAL INFORMATION
Pristine residence in the sought after Stoneleigh! Stunning, Light and Bright! Enter this 9th floor HOME through your own private elevator. Breathtaking views of the Dallas skyline welcome as you approach the open living spaces and cooks kitchen. All living spaces overlook your wrap around corner balcony. This open floor plan allows you to experience the dramatic views of Dallas. Relaxing Primary Bedroom with marble spa like bath and enormous 20 ft. closet. This spacious bath features separate vanities and oversized dual entry glass framed shower. Relaxing guest suite completes the private living spaces and is set up to also double as a home office. Enjoy all of the luxurious amenities of the Le Meridien Stoneleigh Hotel, concierge, valet, pool, fitness, center, steam and dry saunas, country club like locker rooms along with the fabulous amenities of the Stoneleigh Residences, media room, pool, hot tub, outdoor living fireplaces and grills as well as generous lawns and pet park.
$450,000
2704 Aspen Drive Dallas, TX 75227
- Type:
- Single Family
- Sq.Ft.:
- 2,220
- Status:
- Active
- Beds:
- 4
- Lot size:
- 0.45 Acres
- Year built:
- 2002
- Baths:
- 3.00
- MLS#:
- 20666721
- Subdivision:
- Alex Clark Sub
ADDITIONAL INFORMATION
Custom built home on almost a half acre sized lot which backs up to Joe Hawn Park. The house is towards the front of the property so there is a huge back yard with access. Perfect to keep work trucks, extra parking or whatever is needed for buyers specific needs. There is also a metal shed and extra paved surfaces in back. Two car garage in front with plenty of parking. Large front porch and nice patio in back. Interior features a large living area and two dining areas. Split master bedroom. Exquisite tile floors in the living, dining and kitchen areas. Granite counter tops. Plenty of kitchen cabinets and counter space. The roof was replaced less than one year ago. The elementary school is just down the street. Schools, shopping, parks and so much more is nearby. Easy access to I-20 and I-635 are both nearby.
$939,000
838 McBroom Street Dallas, TX 75212
- Type:
- Single Family
- Sq.Ft.:
- 2,771
- Status:
- Active
- Beds:
- 4
- Lot size:
- 0.14 Acres
- Year built:
- 2024
- Baths:
- 4.00
- MLS#:
- 20650351
- Subdivision:
- Reuss & Wheeler
ADDITIONAL INFORMATION
Elijah Kord Custom Homes elevates living in Trinity Groves with this stunning modern new construction. This sleek home features four bedrooms and a study that can serve as a fifth bedroom. The open-concept design is filled with natural light, highlighting the contemporary eat-in kitchen, level 4 smooth walls, Sonos speakers, and unmatched design elements. The upper level includes two additional bedrooms, the primary suite, a second living loft, and an expansive outdoor deck of over 640 square feet. Experience luxury living with easy access to dining, retail, major highways, Dallas Market Hall, downtown Dallas, and both Love Field and DFW airports. Enjoy the walkable lifestyle that Trinity Groves offers
$540,000
4919 Chilton Drive Dallas, TX 75227
- Type:
- Single Family
- Sq.Ft.:
- 2,172
- Status:
- Active
- Beds:
- 4
- Lot size:
- 0.2 Acres
- Year built:
- 1972
- Baths:
- 3.00
- MLS#:
- 20666508
- Subdivision:
- Buckner Terrace
ADDITIONAL INFORMATION
Click link to see virtual tour....STUNNING!! MUST SEE with UPGRADES GALORE! New luxury plank flooring, HVAC, Roof, Electrical panel, Hot water heater, Fresh paint! Spacious open floor plan with beautiful gourmet kitchen, oversized island, SS appliances, beautiful countertops, new cabinetry with pantry. Inviting living room with modern electric fireplace. 4 bd, 3 full bath. Excellent flow with 1 bedroom separate from the others which makes for a perfect office, workout room or mother-in-law suite and full bath across the hallway. Laundry room makes laundry day enjoyable with full size WD connections and stylish laundry sink. Owners suite features a walk-in closet, beautiful ensuite with dual sinks and large walk-in shower. Outside has a large covered patio and large shed for storage or a workshop. This well designed home is ready for move-in. Quiet neighborhood minutes from White Rock Lake, downtown Dallas and quick access to major highways.
- Type:
- Single Family
- Sq.Ft.:
- 2,737
- Status:
- Active
- Beds:
- 4
- Lot size:
- 0.24 Acres
- Year built:
- 1983
- Baths:
- 3.00
- MLS#:
- 20665627
- Subdivision:
- Cimmaron 02
ADDITIONAL INFORMATION
Great traditional home with 4 bedrooms, 3 full baths offering an abundance of space, luxury & convenience. Beautiful wood paneling & cabinets, featuring scored & stained concrete flooring. Located on a desirable corner cul-de-sac lot, this property boasts a range of exceptional details: spacious bedrooms, a Jack & Jill bath connecting 2 of the bedrooms, & a 4th bedroom tucked away from others for privacy & comfort for extended family or guests. Enter the home through the charming shaded courtyard to the open living room & cozy fireplace. Separate media room for entertainment. Primary bedroom has ensuite bath with dual closets, oversized soaking tub, & separate shower. Covered porch & refreshing pool (replastered in 2024, new pool pump, & salt cell) are ideal for entertaining. Lots of kitchen cabinet space. Electrolux induction cooktop & double wall oven. New hail impact resistant designer shingles. Choice of formal dining room, breakfast nook, or bar to enjoy meals. Yard has 12-zone smart sprinkler system.
- Type:
- Single Family
- Sq.Ft.:
- 1,878
- Status:
- Active
- Beds:
- 4
- Lot size:
- 0.17 Acres
- Year built:
- 2018
- Baths:
- 2.00
- MLS#:
- 20665753
- Subdivision:
- Hickory Creek Ph 02
ADDITIONAL INFORMATION
Prime location!! This one story home with a open concept design creates a seamless flow throughout the living spaces that features three bedrooms with a versatile office that can also function as a fourth bedroom that has been completely updated with all new wood-like flooring throughout, freshly painted with all new fixtures, lighting and fans.
- Type:
- Condo
- Sq.Ft.:
- 662
- Status:
- Active
- Beds:
- 1
- Lot size:
- 8.81 Acres
- Year built:
- 1981
- Baths:
- 1.00
- MLS#:
- 20665840
- Subdivision:
- Richland Trace Condos
ADDITIONAL INFORMATION
Move-in ready bottom floor condo with easy access to 635 and 75. Located next to Dallas College Richland Campus. Neutral paint, living room with wood burning fireplace, built-in cabinet, kitchen with breakfast bar, nice sized bedroom with bathroom, in-unit stackable laundry and walk-in closet. Private gated porch leading to glass french doors.
$249,990
5119 Wynell Street Dallas, TX 75241
- Type:
- Single Family
- Sq.Ft.:
- 1,485
- Status:
- Active
- Beds:
- 3
- Lot size:
- 0.05 Acres
- Year built:
- 2021
- Baths:
- 3.00
- MLS#:
- 20662051
- Subdivision:
- GOLDMINE
ADDITIONAL INFORMATION
NO INCOME RESTRICTIONS, MOTIVATED SELLERS! This well cared-for home is located in the up and coming Goldmine neighborhood. The first floor is filled with natural light and has separate living and dining spaces with luxury vinyl flooring throughout. The kitchen features granite countertops, energy-star appliances, a WiFi-controlled oven, and a large walk-in pantry. Upstairs youâ??ll find the private primary bedroom complete with an ensuite bath and a walk-in closet. The secondary bedrooms are seperated by a beautifully designed bathroom with a walk-in shower. This home comes with numerous upgrades such as: keyless entry, built in security system, tankless water-heater, GFCI outlets, and a WiFi-controlled thermostat. THIS HOME QUALIFIES FOR DISCOUNTED INTEREST RATES AND UP TO A $3,000 LENDER CREDIT!
$1,899,000
3722 Park Lane Dallas, TX 75220
- Type:
- Single Family
- Sq.Ft.:
- 4,413
- Status:
- Active
- Beds:
- 5
- Lot size:
- 0.18 Acres
- Year built:
- 2024
- Baths:
- 6.00
- MLS#:
- 20639112
- Subdivision:
- Marsh Lane Add Sec 01
ADDITIONAL INFORMATION
New modern home construction with cutting-edge features and luxurious amenities. A grand entry metal pivot door sets the tone for the exquisite interiors. The homeâs aesthetic is elevated with a floating staircase featuring a glass railing, zero maintenance siding, and a sophisticated Level 5 smooth finish. The corner linear fireplace adds a touch of elegance and the LED-illuminated master closet provides a lavish touch. Entertainment is seamless with built-in audio in the living room and patio. The Andersen Windows provide efficiency, while the Lennox Signature 2-stage AC system ensures optimal comfort. Smart switches and thermostats with 4 control zones offer convenience and energy savings. Built with a heavy foundation with piers, two tankless water heaters, spray foam insulation, and pre-wired for security cameras, itâs also ethernet cable ready and features luxury light fixtures throughout.
- Type:
- Single Family
- Sq.Ft.:
- 988
- Status:
- Active
- Beds:
- 2
- Lot size:
- 0.16 Acres
- Year built:
- 1945
- Baths:
- 1.00
- MLS#:
- 20665601
- Subdivision:
- Kings Gardens
ADDITIONAL INFORMATION
Welcome to a haven of tranquility and style! This elegantly designed property reflects meticulous craftsmanship and attention to detail at every turn. The kitchen stands out as a masterpiece of efficiency and sophistication, highlighted by a chic accent backsplash that adds charm to this inviting space. Step outside to discover a serene oasis within the city. The fenced backyard offers complete privacy. The outdoor patio area is another standout feature, crafted with durable, appealing materials, perfect for hosting outdoor meals or enjoying a quiet moment with a morning coffee. Throughout, this impeccably maintained property exudes charisma and warmth. It welcomes you with unique qualities that create a comforting atmosphere. Ideal for those with discerning tastes, this home seamlessly combines style, privacy, and comfort. It's a true gem, showcasing a dedication to quality and a passion for beautiful aesthetics. Begin crafting your own cherished memories in this exceptional home.
$220,000
4304 Kushla Avenue Dallas, TX 75216
- Type:
- Single Family
- Sq.Ft.:
- 1,419
- Status:
- Active
- Beds:
- 3
- Lot size:
- 0.2 Acres
- Year built:
- 1956
- Baths:
- 2.00
- MLS#:
- 20662049
- Subdivision:
- Glendale
ADDITIONAL INFORMATION
This is a beautiful well keep corner lot. It has a big backyard for all of your family gatherings. It's a three bedroom, one and a half bath with a two-car port house. Original hardwood floors in all the bedrooms. The windows in the front of the house and the roof have been recently replaced. Compressor in the air conditioner just replaced. This house has been well maintained. It's just waiting for a remodel and a new owner with some new ideals. A must see. I'm sure you will be able to make it your own.
$234,900
6348 Alcorn Avenue Dallas, TX 75217
- Type:
- Single Family
- Sq.Ft.:
- 1,065
- Status:
- Active
- Beds:
- 3
- Lot size:
- 0.19 Acres
- Year built:
- 1972
- Baths:
- 2.00
- MLS#:
- 20665504
- Subdivision:
- Rustic Hills Add
ADDITIONAL INFORMATION
Back on the market. MOTIVATE SELLER. Owner can carry note. ITIN OK. Beautifully updated 3 bedroom, 1.5 bathroom home with a 2 car garage. The back patio features a gate for rear access. Recent upgrades include new appliances, newer flooring, ceiling fans, fixtures, vent hood, microwave, stove and blinds. Fresh paint and a newer roof. Kitchen boasts granite counters. Spacious attached 2 car garage. Owner financing option possible. Buyer or buyerâ??s agent to verify all measurements and features.
- Type:
- Single Family
- Sq.Ft.:
- 1,679
- Status:
- Active
- Beds:
- 4
- Lot size:
- 0.17 Acres
- Year built:
- 2016
- Baths:
- 2.00
- MLS#:
- 20665402
- Subdivision:
- Hickory Creek Ph 02
ADDITIONAL INFORMATION
This beautiful home features three cozy bedrooms and a versatile office that can also function as an extra bedroom. The open concept design creates a seamless flow throughout the living spaces, with a spacious living room that invites relaxation and gatherings. The kitchen is a highlight, boasting ample cabinet space for all your storage needs, modern appliances, and a large island perfect for meal prep and casual dining. Large windows throughout the home allow natural light to flood the interior, enhancing the warm and inviting atmosphere. Elegant finishes and thoughtful details add to the charm, making this home a perfect blend of functionality and style.
- Type:
- Condo
- Sq.Ft.:
- 1,490
- Status:
- Active
- Beds:
- 2
- Lot size:
- 9.87 Acres
- Year built:
- 1983
- Baths:
- 3.00
- MLS#:
- 20665359
- Subdivision:
- Williamsburg Condo Ph 01
ADDITIONAL INFORMATION
Enjoy the feel of a single family home, with the convenience of a condo. Unit 1102 is truly updated and upgraded in most every way. The corner location gives generous natural light. All windows were replaced with high quality Anderson windows. The living room features a wood burning fireplace, and airy vaulted ceilings. Wood flooring throughout, tile in the kitchen and bathrooms. Wonderful floorplan with open living, dining, and kitchen. Two primary bedrooms, one on the ground level and one upstairs. Both bedrooms include spacious walk in closets. The ground level also has a powder bathroom for guests, washer and dryer closet, and fenced patio area with outdoor storage closet. The updated open kitchen has warm cherry cabinetry, granite countertops, and newer high end appliances. Both bathrooms were fully remodeled in 2018. Upstairs den is perfect for tv room or home office. Ask agent for upgrade list. Electrical, Hvac, and more in the past few years. Don't miss this one !
$3,749,000
3513 Edgewater Street Dallas, TX 75205
- Type:
- Single Family
- Sq.Ft.:
- 3,755
- Status:
- Active
- Beds:
- 4
- Lot size:
- 0.17 Acres
- Year built:
- 2024
- Baths:
- 5.00
- MLS#:
- 20662645
- Subdivision:
- Northern Heights
ADDITIONAL INFORMATION
Step into a world of modern luxury designed by René Gracia of the award-winning, RGD+B, where every detail exudes sophistication and style. This architectural masterpiece boasts three levels of opulent living, featuring multiple outdoor living spaces and a captivating rooftop deck. The first floor welcomes you with a seamless blend of living and dining, complemented by a sleek kitchen equipped with top-of-the-line appliances. The living room is adorned with a striking flueless gas fireplace, adding an element of allure and warmth to the ambiance. As you step outside, an inviting outdoor patio seamlessly extends the living space, creating the perfect setting for entertaining or relaxing. Moving to the second floor, you'll discover the luxurious primary suite and an additional bedroom that can easily transform into a chic office space. Ascending to the third floor, two more bedrooms await, each boasting its own ensuite bath, providing a private sanctuary for residents and guests alike.

The data relating to real estate for sale on this web site comes in part from the Broker Reciprocity Program of the NTREIS Multiple Listing Service. Real estate listings held by brokerage firms other than this broker are marked with the Broker Reciprocity logo and detailed information about them includes the name of the listing brokers. ©2024 North Texas Real Estate Information Systems
Dallas Real Estate
The median home value in Dallas, TX is $295,100. This is lower than the county median home value of $302,600. The national median home value is $338,100. The average price of homes sold in Dallas, TX is $295,100. Approximately 37.21% of Dallas homes are owned, compared to 52.6% rented, while 10.19% are vacant. Dallas real estate listings include condos, townhomes, and single family homes for sale. Commercial properties are also available. If you see a property you’re interested in, contact a Dallas real estate agent to arrange a tour today!
Dallas, Texas has a population of 1,300,239. Dallas is less family-centric than the surrounding county with 30.03% of the households containing married families with children. The county average for households married with children is 32.82%.
The median household income in Dallas, Texas is $58,231. The median household income for the surrounding county is $65,011 compared to the national median of $69,021. The median age of people living in Dallas is 33.1 years.
Dallas Weather
The average high temperature in July is 94.9 degrees, with an average low temperature in January of 35.5 degrees. The average rainfall is approximately 39.1 inches per year, with 1.2 inches of snow per year.


