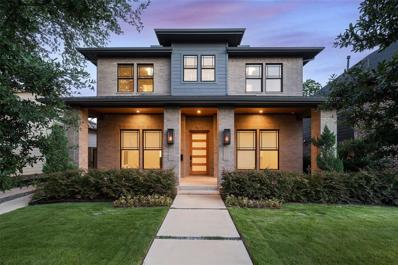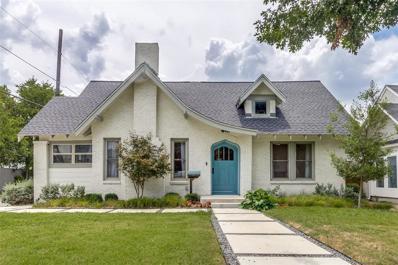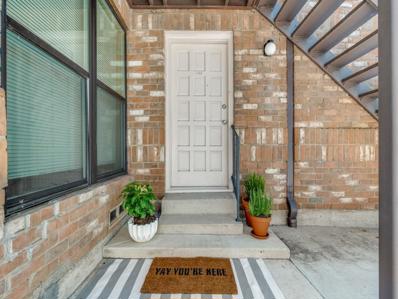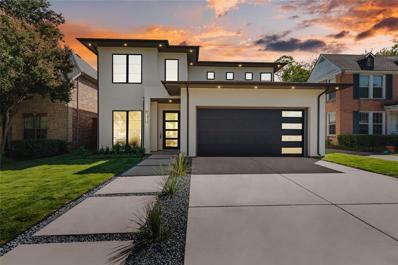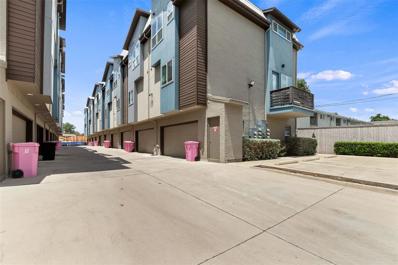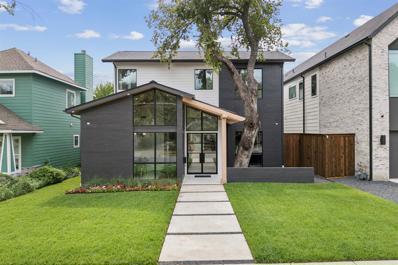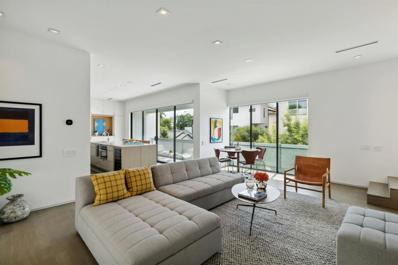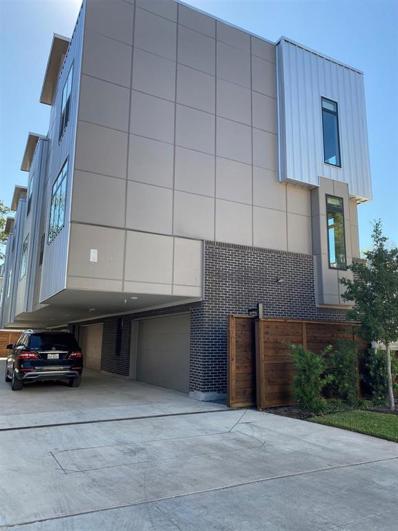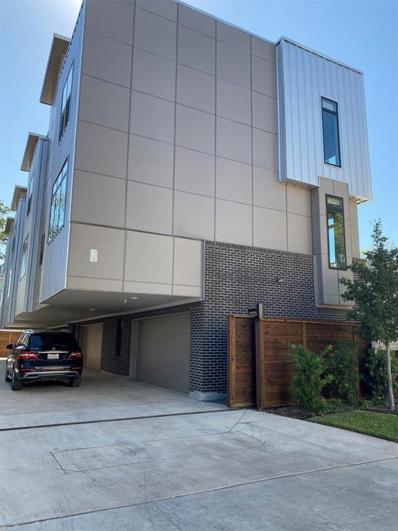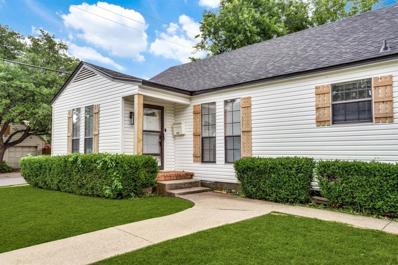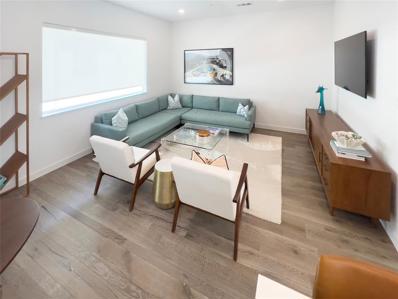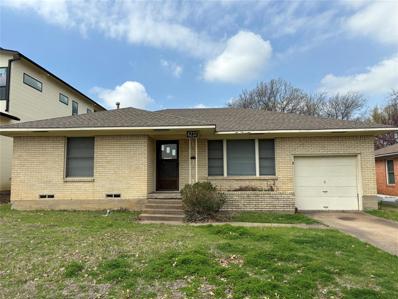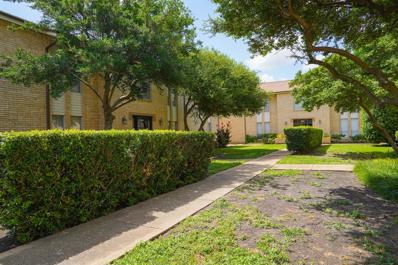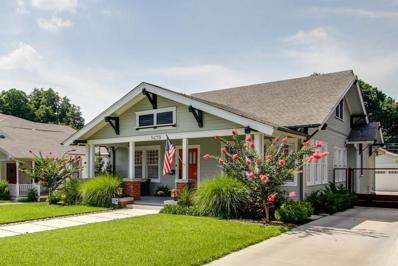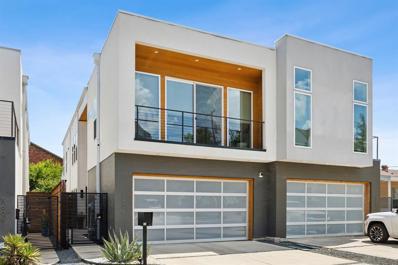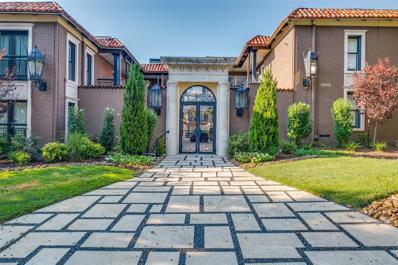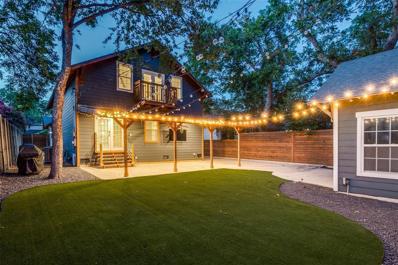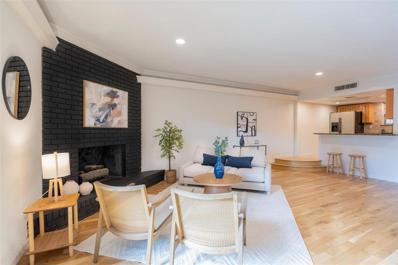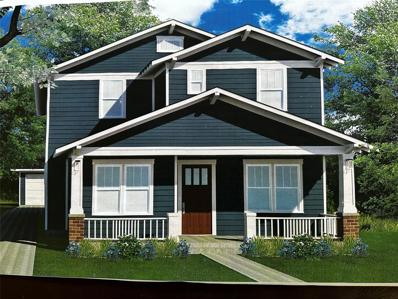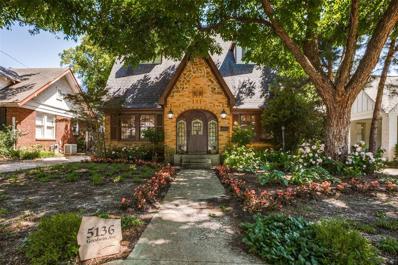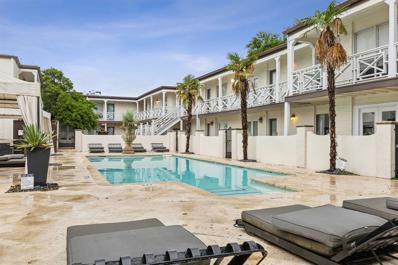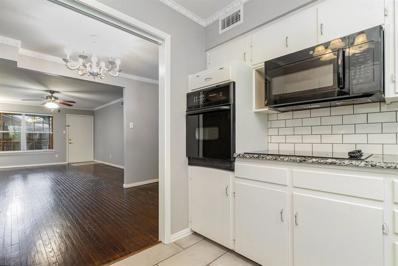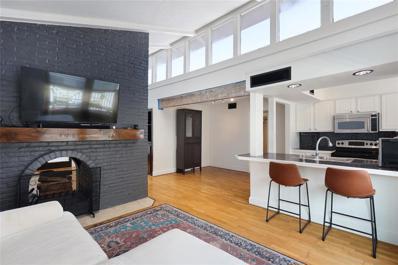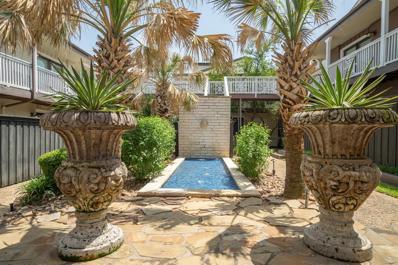Dallas TX Homes for Sale
$1,845,000
5610 Goodwin Avenue Dallas, TX 75206
- Type:
- Single Family
- Sq.Ft.:
- 3,708
- Status:
- Active
- Beds:
- 4
- Lot size:
- 0.18 Acres
- Year built:
- 2021
- Baths:
- 4.00
- MLS#:
- 20676067
- Subdivision:
- Vickery Place
ADDITIONAL INFORMATION
This handsome Prairie style built by D Best Builder, Patten Custom Homes, with striking transitional finishes sits on a deep lot in the desirable Vickery Place neighborhood just a block from some of Dallasâ hottest restaurants, shops and entertainment on Lower Greenville. This is the most popular elevation with two deep porches to enjoy in the front and back of this beautiful home. The flow for everyday living and entertaining allows for a versatile floor plan that includes a downstairs guest bedroom or study with attached full bath. The open concept kitchen-living-dining-wet bar combination all overlooks the covered patio with built-in grill and fully turfed lawn with firepit area. Upstairs is a spacious living-game room, full laundry room, two additional en suite bedrooms, a second office or homework space and a generously sized primary suite with spa-like bathroom and huge walk-in closet. This floor plan and finishes have been the neighborhoodâs top seller!
$1,699,000
5150 Goodwin Avenue Dallas, TX 75206
- Type:
- Single Family
- Sq.Ft.:
- 3,678
- Status:
- Active
- Beds:
- 5
- Lot size:
- 0.18 Acres
- Year built:
- 1929
- Baths:
- 6.00
- MLS#:
- 20693002
- Subdivision:
- Vickery Place Add
ADDITIONAL INFORMATION
The most UNIQUE opportunity! Perfect for investors. Welcome to 5150 Goodwin Ave, a beautifully renovated 2 UNIT that seamlessly blends modern luxury with timeless charm, completed to perfection in 2022. The light-filled downstairs features three spacious bedrooms, each with a luxurious ensuite bathroom and walk-in closet, an elegant half bath in the hall, a stunning kitchen with an expansive island open to a lg family room, dining room, office-game room, convenient laundry room.Upstairs, with its own private entrance,two generously sized bdrm, two baths and walk-in closets, kitchen,family room, laundry. A shared mudroom with extensive storage connects the two levels.Throughout the home, original architectural details have been thoughtfully preserved, adding character and warmth to the modern updates. With abundant natural light and ample storage, this home is perfect for sophisticated family living while providing flexible options for the upstairs.
- Type:
- Condo
- Sq.Ft.:
- 1,146
- Status:
- Active
- Beds:
- 2
- Lot size:
- 5.96 Acres
- Year built:
- 1970
- Baths:
- 2.00
- MLS#:
- 20690899
- Subdivision:
- Danbury Condo
ADDITIONAL INFORMATION
Near SMU and The New Village fun is just across Lover's Lane. Charming Conveniently Located 2-Bedroom Condo. A delightful 2-bedroom, 2-bathroom condo situated in sought-after Dallas neighborhood. This inviting unit offers a perfect blend of comfort and style, making it an ideal home for those seeking convenience and cozy living. Key Features: Turnkey HOA covers utilities! First floor easy access. Lovely patio enclosed with a fence to enjoy privacy outdoors. Spacious bedrooms with walkin closets. Spacioius dining room. Custom screen on back door is able to be opened. Flooring was all updated and recent paint. Community Amenities: sparkling swimming pool! Prime Location: Nestled in a desirable Dallas neighborhood, conveniently near shopping, dining, and entertainment. Easy access to major highways and public transportation makes commuting a breeze. Lifestyle Living! Easy Access to Parking with 2 covered parking spaces. Schools: Mockingbird Elem. MoveinReady w New Appliances Included!
$1,795,000
5938 Vickery Boulevard Dallas, TX 75206
- Type:
- Single Family
- Sq.Ft.:
- 4,158
- Status:
- Active
- Beds:
- 4
- Lot size:
- 0.16 Acres
- Year built:
- 2024
- Baths:
- 5.00
- MLS#:
- 20691108
- Subdivision:
- Delmar Heights
ADDITIONAL INFORMATION
Masterfully designed as open-concept living and provides adequate space for entertainment both indoors and out. Take gourmet cooking to the next level in this chef's kitchen offering top of the line appliances, designer countertops and backsplash. Gorgeous oversized primary bedroom and ensuite bath on the first level, and what could be an additional primary suite on the second floor. Ascending upstairs you'll find a massive game room and each bedroom has their own private ensuite bathrooms and walk-in closets. Large outdoor patio for entertaining featuring a fireplace to enjoy family and friends or a peaceful evening. This beautiful new construction is within walking distance to Tietze Park! Motivated seller!
- Type:
- Condo
- Sq.Ft.:
- 1,816
- Status:
- Active
- Beds:
- 2
- Lot size:
- 1 Acres
- Year built:
- 2018
- Baths:
- 3.00
- MLS#:
- 20687242
- Subdivision:
- Live Oak Ph 2 Bldg 3
ADDITIONAL INFORMATION
This luxurious property is perfect for anyone seeking ample space and modern elegance. As you step inside on the first floor, you'll be greeted by a versatile flex room and a cozy private patio. The private 2-car garage ensures plenty of space for all your toys. Nestled within a gated community, this home offers both security and peace of mind. The second floor boasts an open-concept layout, featuring a large upgraded kitchen equipped with top-notch gas stainless steel appliances and a walk-in pantry. The adjoining dining room and half bathroom, along with a generously sized living space, make this floor both functional and stylish. Tall windows flood the area with natural light, while the light hardwood floors provide the perfect canvas for any decor you have in mind. On the third floor, you'll find two generously sized bedrooms, each with its own full bathroom, offering privacy and comfort. The fourth floor unveils a versatile flex room and a stunning rooftop patio.
$2,000,000
1909 McMillan Avenue Dallas, TX 75206
- Type:
- Single Family
- Sq.Ft.:
- 4,158
- Status:
- Active
- Beds:
- 4
- Lot size:
- 0.16 Acres
- Year built:
- 2024
- Baths:
- 5.00
- MLS#:
- 20687971
- Subdivision:
- Ross Ave Annex
ADDITIONAL INFORMATION
Welcome to the epitome of Knox Henderson luxury living! This mid-century contemporary captivates with its charming, organic feel. The floorplan flows seamlessly blending outdoor spaces into the interior for a truly serene experience. The tranquil covered backyard sitting area, complete with built-in grill, offers a picturesque view of the pool, climb up to the 2 level deck to enjoy and wow your guests with an unobstructed view of downtown. Natural light bathes the living areas, showcasing the architectural brick masonry fireplace, a chic bar, and an elegant dining area. The open kitchen impresses with its high-end cabinetry, hidden fridge, and scullery, making it a chef's dream. Every space is adorned with gorgeous tile and fixture selections. The primary bedroom feels incredibly spacious with vaulted wood plank ceiling, separate vanities, walk-in shower, and soaking tub. Designed by award-winning architect Parmadesign and constructed by Strange & Sons.
$999,000
5237 Manett Street Dallas, TX 75206
- Type:
- Townhouse
- Sq.Ft.:
- 2,291
- Status:
- Active
- Beds:
- 3
- Lot size:
- 0.05 Acres
- Year built:
- 2022
- Baths:
- 4.00
- MLS#:
- 20687636
- Subdivision:
- Modern Living Henderson Blk
ADDITIONAL INFORMATION
Step into this stunning 3 Bedroom, 3.5 Bath home designed by renowned architect Paul Jankowski, showcased in the AIA Dallas Tour of Homes. Drive into your private garage and enter the first level featuring guest bedroom with ensuite bath connecting to a patio with jacuzzi offering a tranquil escape. Ascend to the second level to an open living space ideal for entertaining. The kitchen features SS appliances, a wine fridge, sleek cabinetry and large pantry. Open the balcony doors for indoor-outdoor fluidity. Retreat upstairs to the primary BR, where modern luxury meets chic design. The en-suite bathroom boasts a spa-like ambiance. Also on the 3rd level is an additional bedroom with ensuite bath and laundry area. Additional conveniences include a tankless water heater, solar panels for energy efficiency, and an in-garage plug setup for electric vehicle charging. Convenient to Katy Trail is a highlight as well as exclusive shopping and dining nearby in Knox-Henderson and Uptown.
- Type:
- Townhouse
- Sq.Ft.:
- 1,838
- Status:
- Active
- Beds:
- 2
- Lot size:
- 0.17 Acres
- Year built:
- 2019
- Baths:
- 3.00
- MLS#:
- 20688049
- Subdivision:
- Alta Vista
ADDITIONAL INFORMATION
2019 Modern Townhouse is 1838 SF , 2-Bed-2.5 bath, three story townhouse with the massive 560+ SF rooftop Terrace . Kitchen, Dining and Living on the 2nd floor with 2 Bedrooms -2 Bathrooms on the 3rd floor. Energy Star Appliances, ,Prewiring for solar panels & car Charging Station, LED smart home features, Tankless water heaters, Refrigerator is included. Terrace also feature a flexible bonus rooms.
- Type:
- Townhouse
- Sq.Ft.:
- 1,838
- Status:
- Active
- Beds:
- 2
- Lot size:
- 0.17 Acres
- Year built:
- 2019
- Baths:
- 3.00
- MLS#:
- 20688035
- Subdivision:
- Alta Vista
ADDITIONAL INFORMATION
2019 Modern Townhouse is 1838 SF , 2-Bed-2.5 bath, three story townhouse with the massive 560+ SF rooftop Terrace . Kitchen, Dining and Living on the 2nd floor with 2 Bedrooms -2 Bathrooms on the 3rd floor. Energy Star Appliances, ,Prewiring for solar panels & car Charging Station, LED smart home features, Tankless water heaters, Refrigerator is included. Terrace also feature a flexible bonus rooms. This unit has street view at the end of the building
$675,000
5848 Kenwood Avenue Dallas, TX 75206
- Type:
- Single Family
- Sq.Ft.:
- 1,884
- Status:
- Active
- Beds:
- 3
- Lot size:
- 0.15 Acres
- Year built:
- 1946
- Baths:
- 2.00
- MLS#:
- 20687522
- Subdivision:
- Stonewall Terrace
ADDITIONAL INFORMATION
This charming, updated home boasts original hardwood floors and fresh new paint throughout. Home has a cute getaway upstairs that could be a bedroom, gameroom, theatre, or bonus room! Located near a plethora of restaurants and offering easy access to the freeway, this residence combines modern amenities with classic charm. Enjoy the convenience of nearby dining and quick commutes while living in a beautifully maintained home. If you want to build your dream home, building plans are attached to the MLS, and permits are ready to go, making future build for investors or home owners seamless.
- Type:
- Condo
- Sq.Ft.:
- 1,529
- Status:
- Active
- Beds:
- 2
- Lot size:
- 0.18 Acres
- Year built:
- 2019
- Baths:
- 3.00
- MLS#:
- 20636957
- Subdivision:
- Bryan Heights Condos Bldg 5
ADDITIONAL INFORMATION
Experience luxury living in this exquisite 3-story townhome-style condo, ideally located near Lower Greenville, Knox Henderson, and Downtown! This bright and spacious home features a modern color palette, hardwood floors and large windows that lets in lots of natural light! The second floor boasts a stunning kitchen with Quartz waterfall edge countertops, stainless steel appliances, and opens to expansive living and dining areas. The third floor has a luxurious primary suite with a glass-enclosed shower, dual vanities, and a spacious walk-in closet, as well as an additional bedroom with an ensuite bath and a separate laundry room. Enjoy the convenience of a fenced front entry and a private 2-car garage. A must-see gem!
- Type:
- Single Family
- Sq.Ft.:
- 1,165
- Status:
- Active
- Beds:
- 2
- Lot size:
- 0.16 Acres
- Year built:
- 1951
- Baths:
- 1.00
- MLS#:
- 20678868
- Subdivision:
- Caruth Terrace
ADDITIONAL INFORMATION
Welcome to a prime lot nestled within the sought-after zoning of Mockingbird Elementary, perfect for your single-family dream home. This spacious lot offers the ideal canvas to design and build your envisioned abode. With its proximity to esteemed schools and a thriving community atmosphere, embrace the opportunity to create a haven tailored to your lifestyle. Enjoy the convenience of nearby amenities and the charm of a neighborhood known for its welcoming ambiance. Don't miss the chance to make this lot the foundation for your future memories in Mockingbird Elementary.
- Type:
- Condo
- Sq.Ft.:
- 1,038
- Status:
- Active
- Beds:
- 2
- Lot size:
- 3.01 Acres
- Year built:
- 1969
- Baths:
- 2.00
- MLS#:
- 20680590
- Subdivision:
- Birchbrook 02 Condo
ADDITIONAL INFORMATION
***OPEN HOUSE - SATURDAY, November 16 from 2 pm - 4 pm.***This lovingly maintained 2 bedroom, 2 bathroom condo is close to everything: public transit, grocery stores, gyms, shopping centers, schools, parks, trails, museums, and more. Two assigned covered parking spaces and a private balcony make this second-floor unit even more desirable. You will not be disappointed. Additional upgrades include custom cabinets, KitchenAid and Frigidaire appliances. All offers will be thoughtfully considered.
$1,150,000
5639 Richard Avenue Dallas, TX 75206
- Type:
- Single Family
- Sq.Ft.:
- 2,825
- Status:
- Active
- Beds:
- 4
- Lot size:
- 0.18 Acres
- Year built:
- 1916
- Baths:
- 3.00
- MLS#:
- 20679304
- Subdivision:
- Vickery Place
ADDITIONAL INFORMATION
Meticulously maintained 1916 Vickery Place Craftsman style home was fully restored and expanded in 2014 by Brian Gream Designs, with a focus on preserving the home's original architectural detail and style, while also including the structural, mechanical and aesthetic finish out elements expected in new construction. With open concept living areas, this home is perfect for entertaining, large front porch and elevated back deck overlooking the pool and two car detached garage.
$879,000
5606 Bryan Parkway Dallas, TX 75206
- Type:
- Single Family
- Sq.Ft.:
- 2,488
- Status:
- Active
- Beds:
- 3
- Lot size:
- 0.08 Acres
- Year built:
- 2016
- Baths:
- 3.00
- MLS#:
- 20675264
- Subdivision:
- Alta Vista
ADDITIONAL INFORMATION
Smack dab in the middle of everything great sits 5606 Bryan Parkway. Located at the southern end of Lower Greenville, this modern SFA is the perfect home for someone who lives well. It is an easy walk to bars, restaurants and shopping on Lower Greenville and just a quick jog to Knox Hendersonâs bountiful entertainment. Upon arrival you will walk through a secured gate to a protected entry way. The large wooden door welcomes you to an open living floor plan with kitchen, dining and living area. The kitchen is bordered by a long island with quartz countertops. White Carrera tile is the backdrop for your cabinets and stainless steel appliances. Beyond the living area is a large covered party patio & a beautifully turf back yard!
- Type:
- Condo
- Sq.Ft.:
- 1,005
- Status:
- Active
- Beds:
- 2
- Lot size:
- 4.67 Acres
- Year built:
- 1967
- Baths:
- 2.00
- MLS#:
- 20667801
- Subdivision:
- Tuscany Condos
ADDITIONAL INFORMATION
MOTIVATED SELLER! A perfect blend of style and comfort at our conveniently situated residence just minutes from SMU and the vibrant Greenville area. Surrounded by a plethora of shopping, dining options, grocery stores, and more. Upon entering this thoughtfully designed floor plan, featuring 2 bedrooms and 2 full baths, you'll be greeted by an open layout filled with abundant natural light. Both bedrooms feature French doors leading out to the covered balcony overlooking the resort style pool. Tuscany Condos provides a secure gated community with amenities such as a jacuzzi, gym, outdoor living areas, BBQ grills, and lush landscaping, ensuring a serene living experience.
$998,999
5316 Richard Avenue Dallas, TX 75206
- Type:
- Single Family
- Sq.Ft.:
- 2,692
- Status:
- Active
- Beds:
- 3
- Lot size:
- 0.18 Acres
- Year built:
- 1930
- Baths:
- 3.00
- MLS#:
- 20662863
- Subdivision:
- Vickery Place
ADDITIONAL INFORMATION
Come see this home that will be featured on HGTV's show House Hunters!! Modern luxury blended with historic charm in this beautifully renovated home in sought after Vickery Place. Designer touches abound, from the exquisite lighting and plumbing fixtures to the bamboo floors, two bioflame ethanol fireplaces, double master suites, balcony, barn doors, and marble-accented bathrooms. The chefâs kitchen is a standout, featuring exotic granite countertops, custom cabinets, SS appliances, newer dishwasher and microwave, an apron sink and subway tile backsplash. Additional highlights include newer PVC plumbing, spacious turfed backyard, covered patio, an automatic gate, 2-car garage and LED pergola lighting. Conveniently located near the M streets and Knox Henderson and a short walk to the lower Greenville Ave area. Don't miss the opportunity to own this exceptional property in Vickery Place!
$400,000
5734 Penrose Avenue Dallas, TX 75206
- Type:
- Single Family
- Sq.Ft.:
- 1,292
- Status:
- Active
- Beds:
- 2
- Lot size:
- 0.09 Acres
- Year built:
- 1982
- Baths:
- 3.00
- MLS#:
- 20652400
- Subdivision:
- Majors & C Majors Resubd
ADDITIONAL INFORMATION
Awesome 2 bedroom, 2 bath half duplex in Lakewood near Greenville Ave. Open Floor plan with spacious living room, and tall ceilings. Sliding glass doors off of living room, lead to private courtyard. Primary Suite has courtyard access and beautifully updated bath with marble counters and contemporary LED faucets, marble tile surround shower, and skylight above. Secondary Bedroom has walk in closet, private bath and private courtyard space. Kitchen features SS Electric Range & Built in microwave. Other amenities include Full Size Stack Washer and Dryer, Central Heat and Air, 1 car attached garage and a sunroom!
- Type:
- Condo
- Sq.Ft.:
- 1,350
- Status:
- Active
- Beds:
- 2
- Lot size:
- 4 Acres
- Year built:
- 1964
- Baths:
- 2.00
- MLS#:
- 20652962
- Subdivision:
- La Fontaine Condo
ADDITIONAL INFORMATION
Property within walking distance to Central Market just minutes from SMU and Lower Greenville. Renovated in 2024 including real hardwood floors, paint throughout the house. This condo boasts 2 bedrooms and is equipped with smart home technology such as Lutron switches and nest accessories such as doorbell and thermostat. A stunning kitchen with granite tops and electric appliances. Thoughtfully designed bathroom is equipped with anti-fog mirrors, walk in closet and a tub surrounded with new tile. In unit washer and dryer. Includes 1 covered carport. Do not miss out on this place! Schedule your appointment today!!!
$1,975,000
5532 Richard Avenue Dallas, TX 75206
- Type:
- Single Family
- Sq.Ft.:
- 3,945
- Status:
- Active
- Beds:
- 4
- Lot size:
- 0.19 Acres
- Year built:
- 2024
- Baths:
- 4.00
- MLS#:
- 20645569
- Subdivision:
- Vickery Place
ADDITIONAL INFORMATION
$995,000
5136 Goodwin Avenue Dallas, TX 75206
- Type:
- Single Family
- Sq.Ft.:
- 3,398
- Status:
- Active
- Beds:
- 4
- Lot size:
- 0.18 Acres
- Year built:
- 1940
- Baths:
- 4.00
- MLS#:
- 20632878
- Subdivision:
- Vickery Place
ADDITIONAL INFORMATION
BACK ON THE MARKET-NOTHING TO DO WITH THE HOUSE, THE BUYER JUST DECIDED NOT TO MOVE TO DALLAS. PRICED WAY BELOW RECENT APPRAISAL DATED ON 10-19-24 FOR $1,150,000, AS WELL AS, BEING $139,860 UNDER ASSESSED VALUE BY DALLAS COUNTY. THIS BEAUTY WAS TAKEN BACK TO THE STUDS IN 2005 & TOTALLY REMODELED & is located in the COVETED M STREETS AREA! FABULOUS plan w-PRIMARY BEDROOM & 2ND BEDROOM DOWN, 2 OVERSIZED bedrooms w-2nd FAMILY ROOM-LOFT UP & MEDIA-BONUS-EXERCISE ROOM on the 3rd floor. Entry window & door created from 19th CENTURY STAINED GLASS, salvaged from a NY church. GORGEOUS HARDWOOD FLOORS thru-out w-TILE floors in all baths. GAS FIREPLACE in the DESIRABLE VAULTED CEILING living room w-STUNNING trim work. Space for office or formal dining. LOVELY KITCHEN w-CUSTOM CABINETRY, GRANITE COUNTERS, 5 GAS BURNER COOKTOP & REFRIGERATOR opens to a OVERSIZED eating area. LARGE primary bedroom down w-SPACIOUS bath featuring an ANTIQUE VANITY w-dual sinks, JETTED TUB, oversized WALK-IN SHOWER & HUGE ELFA design WALK-IN CLOSET. AMAZING UTILITY room w-2 hampers & HALF BATH. ELECTRONIC GATE to a 2 CAR GARAGE & ENCHANTING backyard w-ANTIQUE GATE & CUSTOM TREE CARVING.
- Type:
- Condo
- Sq.Ft.:
- 1,153
- Status:
- Active
- Beds:
- 2
- Year built:
- 1964
- Baths:
- 2.00
- MLS#:
- 20633937
- Subdivision:
- Bella Gardens Condo
ADDITIONAL INFORMATION
Discover the perfect blend of comfort and convenience in this charming 2-bedroom, 2-bathroom condo near SMU, restaurants and shopping. Featuring granite countertops, stainless steel appliances and refrigerator. The living areas boast new waterproof laminate floors, adding a touch of warmth to your home. Refrigerator, washer and dryer convey with the sale. This unit offers two reserved and covered parking spaces. The complex offers a range of amenities designed to enhance your lifestyle, including a sparkling pool for relaxing swims, serene fountains that provide a tranquil ambiance, and outdoor grills perfect for entertaining friends and family. Located close to SMU, this condo is ideal for students, faculty, or anyone looking to enjoy the vibrant local community. Experience the best in condo living with all the modern amenities you desire.
- Type:
- Condo
- Sq.Ft.:
- 951
- Status:
- Active
- Beds:
- 2
- Lot size:
- 3.51 Acres
- Year built:
- 1962
- Baths:
- 2.00
- MLS#:
- 20634060
- Subdivision:
- Williamsburg 1 Condos
ADDITIONAL INFORMATION
Beautiful 2-bedroom 2 bath condo for sale in the SMU area of Upper Greenville. Gleaming wood floors and an open floorplan greet you as you enter from the covered balcony. Updated lighting, crown molding, freshly painted, updated kitchen with granite counters, are just a few of the details that make this condo move in ready. Large bedrooms with ample closet space, one bedroom has an ensuite bath. Both baths have been updated with tile surround, seamless glass door, tile floors, granite counters, hardware and fixtures. Storage galore! Williamsburg is a lovely complex with mature trees and lush courtyards. Enjoy the large pool, just remodeled in August 2024. Assigned covered parking space. Washer & Dryer stay! Easy access to walking & biking trails, Central Market, Greenville Ave dining and more! FHA approved complex!
- Type:
- Condo
- Sq.Ft.:
- 1,046
- Status:
- Active
- Beds:
- 2
- Lot size:
- 4.68 Acres
- Year built:
- 1967
- Baths:
- 2.00
- MLS#:
- 20619036
- Subdivision:
- Tuscany Condos
ADDITIONAL INFORMATION
ASSUMABLE FHA LOAN WITH 4.8% INTEREST RATE! Indulge in luxurious living with this meticulously maintained 2-bedroom, 2-bathroom second-story condo, nestled in the prestigious enclave of The Tuscany. As you step inside, be greeted by the grandeur of vaulted ceilings, bathing the space in natural light, creating an ambiance of spaciousness and serenity. Experience the joy of culinary artistry in the expansive kitchen, seamlessly integrated into one of the living areas, perfect for entertaining guests or enjoying intimate family gatherings. Feel the warmth and elegance exuded by the dual-sided fireplace, adding a touch of sophistication to your living space. Retreat to the comfort of generously sized bedrooms, boasting ample closet space, providing a sanctuary of relaxation and rejuvenation. Situated in the highly sought-after Mockingbird Elementary district & within proximity to SMU, North Park, Uptown, & Dtown. Enjoy convenience & accessibility to dining, shopping, and entertainment.
- Type:
- Condo
- Sq.Ft.:
- 1,000
- Status:
- Active
- Beds:
- 2
- Lot size:
- 4.68 Acres
- Year built:
- 1967
- Baths:
- 2.00
- MLS#:
- 20601665
- Subdivision:
- Tuscany Condo
ADDITIONAL INFORMATION
Discover your slice of paradise nestled in the heart of Dallas! This gated, resort-style community envelops you in lush landscaping centered around a picturesque pool and inviting common areas. Step into this updated 2-bedroom, 2-bathroom second-floor condo, where contemporary hues create a fresh ambiance. The living room boasts built-in shelves and abundant natural light, while the kitchen dazzles with sleek granite counters and stainless steel appliances. Enjoy the convenience of two personal covered parking spaces and access to White Rock Lake & the Katy Trail via the Ridgewood Trail located just behind the complex. With a prime location near SMU, Downtown, Hwy 75, lower Greenville, and an array of shops and restaurants, this is urban living at its finest!

The data relating to real estate for sale on this web site comes in part from the Broker Reciprocity Program of the NTREIS Multiple Listing Service. Real estate listings held by brokerage firms other than this broker are marked with the Broker Reciprocity logo and detailed information about them includes the name of the listing brokers. ©2024 North Texas Real Estate Information Systems
Dallas Real Estate
The median home value in Dallas, TX is $295,100. This is lower than the county median home value of $302,600. The national median home value is $338,100. The average price of homes sold in Dallas, TX is $295,100. Approximately 37.21% of Dallas homes are owned, compared to 52.6% rented, while 10.19% are vacant. Dallas real estate listings include condos, townhomes, and single family homes for sale. Commercial properties are also available. If you see a property you’re interested in, contact a Dallas real estate agent to arrange a tour today!
Dallas, Texas 75206 has a population of 1,300,239. Dallas 75206 is less family-centric than the surrounding county with 26.26% of the households containing married families with children. The county average for households married with children is 32.82%.
The median household income in Dallas, Texas 75206 is $58,231. The median household income for the surrounding county is $65,011 compared to the national median of $69,021. The median age of people living in Dallas 75206 is 33.1 years.
Dallas Weather
The average high temperature in July is 94.9 degrees, with an average low temperature in January of 35.5 degrees. The average rainfall is approximately 39.1 inches per year, with 1.2 inches of snow per year.
