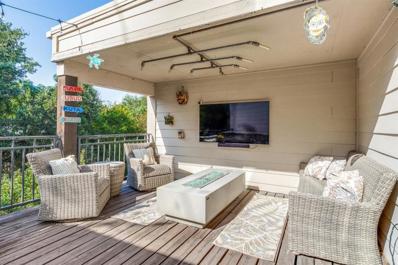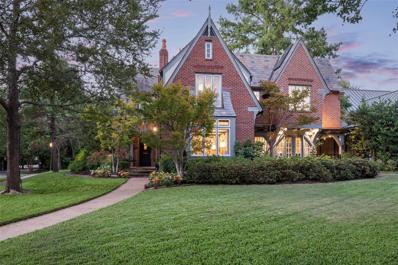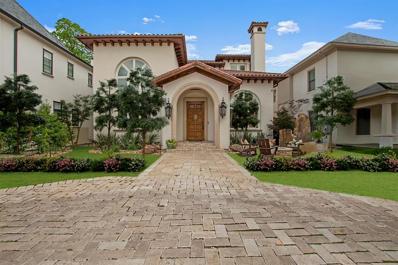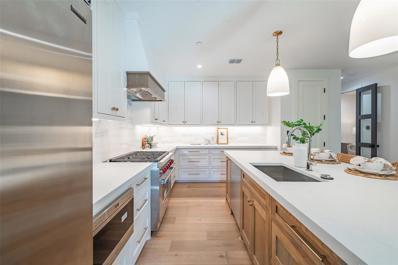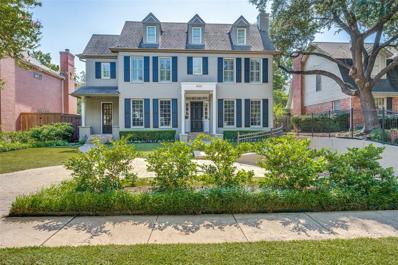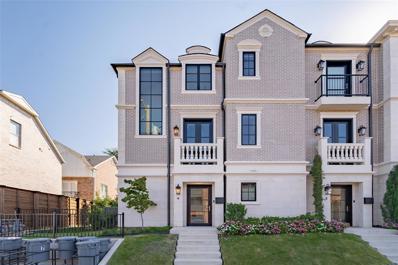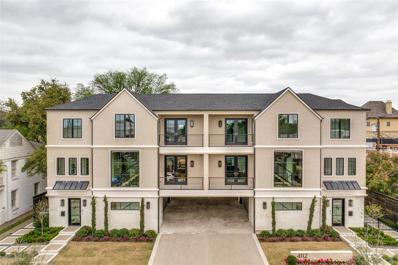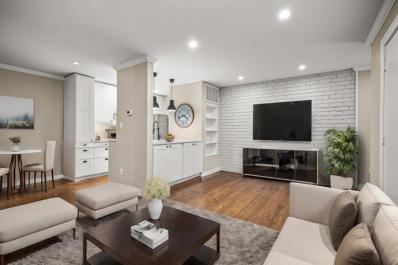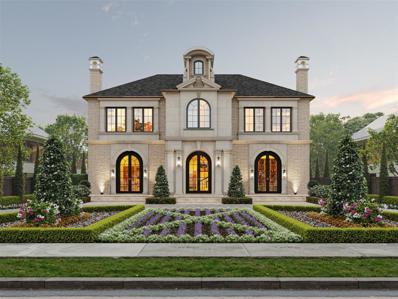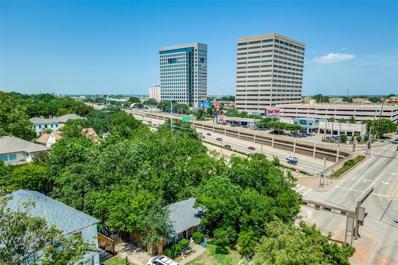Dallas TX Homes for Sale
- Type:
- Single Family
- Sq.Ft.:
- 5,035
- Status:
- Active
- Beds:
- 4
- Lot size:
- 0.17 Acres
- Year built:
- 2024
- Baths:
- 6.00
- MLS#:
- 20762440
- Subdivision:
- Highland Park
ADDITIONAL INFORMATION
Stunning New Construction in Highland Park. As you enter the home you are greeted by soaring ceilings and beautiful light through large floor to ceiling windows in both your formal living and dining spaces along with a study or home office complete with custom built shelving. You'll proceed through the impressive entry along herringbone 5 inch white oak floors to the family room, additional dining, and generous chef's kitchen with large center island and butler's pantry. The open concept provides the perfect entertaining space along with privacy for true family living and entertaining. With over 5k square feet of thoughtful construction, this home offers all 4 spacious bedrooms upstairs all complete with en suite baths along with an additional living space or game room and laundry. A rear entry 2 car garage and covered patio with gas fireplace complete this home. Feeding into Armstrong Elementary and minutes from all the best of Highland Park, you won't want to miss this!
- Type:
- Townhouse
- Sq.Ft.:
- 2,422
- Status:
- Active
- Beds:
- 2
- Lot size:
- 0.87 Acres
- Year built:
- 2004
- Baths:
- 3.00
- MLS#:
- 20759048
- Subdivision:
- Buena Vista Condos
ADDITIONAL INFORMATION
Welcome to 4419 Buena Vista #10 * Wonderfully updated and sitting on the Katy Trail * Sophisticated with quality finishes & materials, yet cozy and filled with light * Dream kitchen with an entire Bertazzoni from Italy appliance package * Outdoor living area with TV, gas firepit table and kitchen overlooking the heavily treed Katy Trail * Private yard with turf grass off the first floor guest bedroom with ensuite bath * Gym or Office off the entry hallway * Spa-like primary bathroom flooded with natural light - huge shower, long soaking tub, makeup desk, double sinks and extra deep walk-in closet * Primary bedroom with sitting area tucked up on the third floor * Abundance of sitting areas for dining with the food created in the chef's kitchen * Adjacent to Knox Street shopping & restaurants including a Trader Joes *
$4,125,000
3725 Cragmont Avenue Dallas, TX 75205
- Type:
- Single Family
- Sq.Ft.:
- 4,645
- Status:
- Active
- Beds:
- 4
- Lot size:
- 0.2 Acres
- Year built:
- 1931
- Baths:
- 5.00
- MLS#:
- 20739410
- Subdivision:
- Northern Hills
ADDITIONAL INFORMATION
Exquisitely-renovated Tudor home located on corner lot in Northern Hills. English gardens provide welcoming entry into charming foyer that leads to formal living rm w leaded-glass windows, dining rm, & brick-floored sunrm, all w natural light throughout. The eat-in kitchn is a chefâs dream, complete w built-in cabinetry, La Cornue range & vent hood, & large marble island. Kitchn seamlessly transitions into family rm, ft vaulted, wood-beamed ceiling, fireplace, wet bar, & French doors that open to the landscaped backyrd. Spacious primary ste w a fireplace located on 2nd floor, along w 2 add bedrms & bathrms. The 4th bdrm & living area-office situated above attached 2-car garage, accessible from second rear staircase. The private, landscaped backyrd ft. a stoned patio w firepit, koi pond, greenhouse & built-in grill. Several outdoor living spaces provide serene views of the manicured grounds, adding to homeâs charm! Steps from shops-dining at Knox Park, HPV & quick access to Katy Trail.
$4,495,000
4912 Abbott Avenue Highland Park, TX 75205
- Type:
- Single Family
- Sq.Ft.:
- 5,919
- Status:
- Active
- Beds:
- 4
- Lot size:
- 0.28 Acres
- Year built:
- 2005
- Baths:
- 5.00
- MLS#:
- 20758447
- Subdivision:
- Highland Park
ADDITIONAL INFORMATION
Set in the prestigious town of Highland Park, this Santa Barbara-inspired residence is designed for ultimate entertaining on a generous 50 x 247 lot. Positioned along the scenic Katy Trail, it offers easy access to nearby restaurants, shops, and parks. This timeless home is perfect for family living or individuals seeking a comfortable and versatile space to call home, with unique architectural details, including a grand two-story office with an integrated library and exquisite millwork throughout. The chefâs kitchen is outfitted with commercial-grade appliances, dual refrigerator and freezer, a walk-in pantry, coffee bar, and a spacious island. A custom wine room and bar are conveniently located off the family room, providing ideal proximity to the outdoor oasis for seamless indoor-outdoor entertaining. The main residence includes an elevator-ready layout, a serene primary retreat with rustic vaulted beamed ceilings, dual walk-in closets, and dual vanities in the spa-like bath, along with three additional ensuite bedrooms. A versatile gym space, which could easily be transformed back into a media or playroom, features a hidden door leading to the remarkable two-story library. Outdoor living is elevated with a stunning entertainment space, including a full kitchen, pool, spa, tanning deck, putting green, and fire pit. A rare four-car garage boasts an epoxy floor, ample storage, and a pool bath. Above the garage, a 1,125 sq ft guest house with a full kitchen and two ensuite bedrooms provides an ideal setup for multi-generational living.
- Type:
- Condo
- Sq.Ft.:
- 2,506
- Status:
- Active
- Beds:
- 3
- Lot size:
- 0.32 Acres
- Year built:
- 2024
- Baths:
- 3.00
- MLS#:
- 20751530
- Subdivision:
- Preston Heights
ADDITIONAL INFORMATION
No expense was spared in these gorgeous townhomes by Stainback Construction. This luxury townhome boasts all the highest end features such as Wolf and Sub zero appliances, hardwoods all throughout, smart home technology, Pella doors and windows and much more. This unit features a highly functional three story floor plan with a private elevator, a chef's kitchen, a magnificent primary suite and bath, a private office, as well as a 3-car garage. Not to mention that you're walking distance from Highland Park High School, Highland Park Village, and the shops on Preston. Don't miss out on this incredible opportunity to buy a brand new luxury townhome in the heart of University Park!
- Type:
- Single Family
- Sq.Ft.:
- 3,166
- Status:
- Active
- Beds:
- 3
- Lot size:
- 0.08 Acres
- Year built:
- 2023
- Baths:
- 4.00
- MLS#:
- 20754333
- Subdivision:
- Vanderbilt Place
ADDITIONAL INFORMATION
3629 McFarlin Blvd is an impeccable residence within the Highland Park School System, walking distance to Park Citiesâ?? finest shopping, dining, and prestigious SMU. This home offers a rare combination of polished interiors, a thoughtful layout, and abundant natural light throughout. The beautiful entryway opens to a seamless floor plan that blends the cozy living area and fireplace with a private office, dining, and a kitchen perfect for entertaining. The kitchen features an elegant Carrera marble waterfall island, stainless steel appliances, a Wolf gas cooktop, and ample storage. Spanning more than 3,166 square feet, this newly crafted masterpiece includes three upstairs bedrooms. The first bedroom offers an oversized window with views of the front landscape. The primary suite features a sitting area, en-suite bathroom with dual sinks, freestanding shower, tub, and a custom walk-in closet. A rear butterfly staircase leads to the private third bedroom. Perfect for a small family, busy executive, or downsizer seeking luxury and security.
- Type:
- Condo
- Sq.Ft.:
- 635
- Status:
- Active
- Beds:
- 1
- Lot size:
- 0.52 Acres
- Year built:
- 1983
- Baths:
- 1.00
- MLS#:
- 20753457
- Subdivision:
- Buena Vista Villa Condo
ADDITIONAL INFORMATION
Beautifully kept 1 bedroom near Knox Henderson. Updated finish outs include flooring, paint, counter tops, kitchen appliances, and a fully remodeled bathroom. Unit comes with all kitchen appliances, washer, dryer, and 1 assigned parking space. Community includes a pool and has direct, gated, acces to the Katy Trail. Within walking distance to Knox Henderson shopping and restaurants. Property is leased until January 31, 2025.
- Type:
- Single Family
- Sq.Ft.:
- 6,244
- Status:
- Active
- Beds:
- 5
- Lot size:
- 0.23 Acres
- Year built:
- 2006
- Baths:
- 8.00
- MLS#:
- 20752649
- Subdivision:
- Westminster Place
ADDITIONAL INFORMATION
Great drive-up sets the stage for this beautiful home, custom built for the current owners. Center hall plan with spacious entryway, split formals, large family room, and handsome study beyond. Great kitchen and breakfast area, with superb storage. Butlerâs pantry and flex space located just off the kitchen. Thereâs also a separate entry at the front left of the home, perfect for a mudroom, with space for a stack washer-dryer. Huge patio area is at the rear of the home, with a fireplace and drop-down screens, plus space for seating & dining, looking out to a dynamite pool and artificially turfed backyard. Upstairs are five spacious bedrooms, all with tray ceilings, and a full-sized utility. Super fun and super unusual for this area is the very large basement, featuring multiple entertainment areas, serving bar, powder room, bountiful storage space, and access to both the oversized garage and the exterior. Plus a whole house generator! Please see Transaction Desk for offer instructions.
- Type:
- Condo
- Sq.Ft.:
- 1,771
- Status:
- Active
- Beds:
- 2
- Lot size:
- 0.35 Acres
- Year built:
- 2023
- Baths:
- 2.00
- MLS#:
- 20749376
- Subdivision:
- Hursey Amended
ADDITIONAL INFORMATION
No expense was spared in these gorgeous townhomes by Stainback Construction. Located right next door to Snider Plaza shopping center, this luxury townhome boasts all the highest end features such as Wolf and Sub Zero appliances, hardwoods all throughout, smart home technology, Pella doors and windows with automatic shades, California closets and much more. This unit features a highly functional three story floor plan with a private elevator, a chef's kitchen, a magnificent primary suite and bath with a heated Toto Neorest toilet and bidet, as well as a 2-car garage with epoxy flooring and an electric car charging outlet. Don't miss out on this incredible opportunity to buy a brand new luxury townhome in the heart of University Park!
- Type:
- Condo
- Sq.Ft.:
- 2,521
- Status:
- Active
- Beds:
- 3
- Lot size:
- 0.33 Acres
- Year built:
- 2024
- Baths:
- 3.00
- MLS#:
- 20748315
- Subdivision:
- Preston Heights
ADDITIONAL INFORMATION
No expense was spared in these gorgeous townhomes by Stainback Construction. This luxury townhome boasts all the highest end features such as Wolf-range, Sub zero, hardwoods all throughout, smart home technology, Pella doors and windows and much more. This unit features a highly functional three story floor plan with a private elevator, a chef's kitchen, a magnificent primary suite and bath, as well as a 2-car garage. Not to mention that you're walking distance from Highland Park High School, Highland Park Village, and the shops on Preston. Don't miss out on this incredible opportunity to buy a brand new luxury townhome in the heart of University Park!
$1,995,000
3321 Rankin Street University Park, TX 75205
- Type:
- Single Family
- Sq.Ft.:
- 2,316
- Status:
- Active
- Beds:
- 3
- Lot size:
- 0.17 Acres
- Year built:
- 1927
- Baths:
- 2.00
- MLS#:
- 20739135
- Subdivision:
- S M U Heights
ADDITIONAL INFORMATION
Jewel box Tudor on a tree lined street in HPISD. Steps from Snider Plaza and walk to SMU, UP Elementary, UP pool and some of the neighborhoodâs best parks. Features include; 3 bedrooms, 2 baths, 2 large living areas, recently updated Chefâs kitchen and primary bath (2022). Guest quarters off the oversized 1-car garage. The primary suite is a wonderful retreat with office or dressing room. Other recent updates include; roof, paint, plumbing, electric, HVAC, designer light fixtures, custom window treatments and wallpaper. See full list of improvements in Transaction Desk. Buyer and buyerâs agent to verify all information herein.
- Type:
- Single Family
- Sq.Ft.:
- 4,358
- Status:
- Active
- Beds:
- 4
- Lot size:
- 0.21 Acres
- Year built:
- 1924
- Baths:
- 5.00
- MLS#:
- 20728118
- Subdivision:
- Highland Park
ADDITIONAL INFORMATION
Over $1,5M invested into this charming Highland Park beauty. All brand new custom designed interior with many upgraded features and finishes. Kitchen is an entertainer's dream with an expansive wall of custom cabinets, extra large island with two Dacor dishwashers, gorgeous marble countertops, ample storage, Dacor 36 inch fridge and freezer, 48 inch live brand dual fuel range, 24 inch Dacor wine fridge, more custom cabinets, sink and JennAir ice maker. The opened up and spacious downstairs offers a living room with a gas fireplace and built ins, an office that can easily be a 5th bedroom, full bath, laundry, a dining room close to the back slider, kitchen and bar with another seating or dining area mudroom with storage and dog wash plus another full bath. Split floor plan allows for house to be utilized many different ways.
$6,500,000
4408 Arcady Avenue Highland Park, TX 75205
Open House:
Saturday, 1/11 2:00-4:00PM
- Type:
- Single Family
- Sq.Ft.:
- 9,946
- Status:
- Active
- Beds:
- 6
- Lot size:
- 0.27 Acres
- Year built:
- 1985
- Baths:
- 9.00
- MLS#:
- 20728876
- Subdivision:
- Highland Park West 05 Instl
ADDITIONAL INFORMATION
This spacious 6-bedroom, 8.1-bathroom home is located within the highly sought-after HPISD school district and ready for your personal touch! Stepping into the grand entry, soaring ceilings & refined finishes set the tone for the entire home. Multiple living areas provide lots of space for entertaining, including a newly renovated bar on the first floor & a game room w an attached office & full bath on the 2nd floor. The downstairs living area flows effortlessly to a sparkling pool & spa and a charming outdoor living area. Arcadyâ??s thoughtful layout includes 2 ensuite bedrooms & a cozy sitting area on the 3rd floor. The primary suite is a luxurious retreat separate from the other bedrooms featuring his & hers bathrooms & a view overlooking the pool. French-inspired touches are evident throughout the home, enhancing its timeless charm. With a 3-car garage & situated on a classic block in Highland Park, 4408 Arcady Avenue offers endless potential to be transformed into your dream home.
Open House:
Sunday, 1/12 1:00-3:00PM
- Type:
- Condo
- Sq.Ft.:
- 2,220
- Status:
- Active
- Beds:
- 4
- Lot size:
- 0.49 Acres
- Year built:
- 2007
- Baths:
- 4.00
- MLS#:
- 20729591
- Subdivision:
- 4524 Emerson Condos
ADDITIONAL INFORMATION
Wonderful, beautifully appointed rare one owner 4 bedroom 3.1 bath University Park three story condo in a fantastic location close to Highland Park High School and all the amenities that the Park Cities offers including Germany Park, the shops and restaurants along Lovers Lane and Highland Park Village. The home is zoned to coveted Bradfield Elementary. The private first-floor bedroom and bath is a perfect bedroom retreat or office. The second floor is an entertainer's dream with a fabulous kitchen equipped with white cabinets, granite countertops, a breakfast bar and stainless steel appliances open to the spacious dining room and living area with a fireplace. The covered balcony provides an outdoor space year round. The primary suite and 2 bedrooms with an adjoining full bath on the third floor offer the upmost privacy. Gleaming hardwoods. Spacious 2 car garage and plenty of storage. An incredible offering providing the most sought-after convenient lifestyle!
- Type:
- Condo
- Sq.Ft.:
- 672
- Status:
- Active
- Beds:
- 1
- Lot size:
- 1.14 Acres
- Year built:
- 1994
- Baths:
- 1.00
- MLS#:
- 20726252
- Subdivision:
- Travis Ave Condo 4231-4233
ADDITIONAL INFORMATION
Completely updated one bedroom condo located in the heart of walkable Knox district and one block from the Katy Trail. Walk to some of the city's best restaurants (Georgie, Beverley's Bistro & Bar, Mister Charles). An open concept floor plan with ample natural light and hardwoods throughout create a space for easy living. The kitchen has been upgraded with new appliances, custom cabinetry, farm sink and quartz countertops. The bathroom features new tile, vanity, lighting, laundry area and a charming farm-door enclosure. Recently added custom closet system in the master maximizes space and a cozy alcove off the living room is the perfect place for a home office. Low HOA's at this well maintained property and a reserved parking spot directly in front of your unit. This is an ABSOLUTE must see!!
$1,295,000
3654 Asbury Street University Park, TX 75205
- Type:
- Single Family
- Sq.Ft.:
- 2,735
- Status:
- Active
- Beds:
- 3
- Lot size:
- 0.09 Acres
- Year built:
- 1983
- Baths:
- 3.00
- MLS#:
- 20721074
- Subdivision:
- VanDerbilt Place
ADDITIONAL INFORMATION
Situated in the vibrant heart of University Park, just a 15-minute stroll from Snider Plazaâs shopping and dining options, this Single Family Attached home seamlessly combines comfort and convenience. The open floor plan is enhanced by large windows that flood the space with natural light, delivering a unique blend of classic charm and modern aesthetics that never goes out of style. The first floor is designed for entertaining, featuring two expansive living areas and a formal dining room. Upstairs, the oversized primary bedroom is a tranquil retreat, complete with a cozy seating area, generous closet space, and an updated ensuite bathroom. The secondary bedrooms boast vaulted ceilings, a shared Jack & Jill bathroom, and ample walk-in closets. Enjoy serene evenings on the back patio, surrounded by a low-maintenance turf yard. This home is a standout choice for those seeking a residence in HPISD.
$7,998,250
4428 Lorraine Avenue Highland Park, TX 75205
- Type:
- Single Family
- Sq.Ft.:
- 6,955
- Status:
- Active
- Beds:
- 5
- Lot size:
- 0.25 Acres
- Year built:
- 2018
- Baths:
- 6.00
- MLS#:
- 20718883
- Subdivision:
- Highland Park West 05 Instl
ADDITIONAL INFORMATION
Stunning transitional home built by Danes Custom Homes on a 10,993 SF corner lot. Custom steel doors and windows with a stucco-limestone facade and concrete tile roof. A grand foyer with exquisite metal staircase, an airy open floor plan with white oak floors throughout provides effortless entertaining. The kitchen is a culinary dream, showcasing calacatta marble counters, dual sinks for prepping, built-in coffee maker, double ovens, double refrigerator with freezer drawers, expansive glass wine fridge and an adjacent butlers pantry. Luxurious finishes throughout, sleek dining and living areas. The veranda boasts large sliding doors for a seamless indoor-outdoor flow, a cozy fireplace with central heat & AC, that looks out onto the tranquil pool with manicured landscaping and turf yard. The master suite opens up to an elegant pool with a cascading fountain wall. The master bath is spa-like, grand marble shower, floating tub, his and her vanities, and separate walk-in closets.
- Type:
- Condo
- Sq.Ft.:
- 2,310
- Status:
- Active
- Beds:
- 3
- Lot size:
- 0.65 Acres
- Year built:
- 2015
- Baths:
- 4.00
- MLS#:
- 20676168
- Subdivision:
- Hursey Add
ADDITIONAL INFORMATION
Experience upscale living in this stunning luxury townhome located a stones throw from Snider Plaza. This sophisticated residence features 3 spacious bedrooms, 3 designer bathrooms, a half bath, & an expansive open-concept living area with abundant natural light. The gourmet kitchen is a chef's dream, boasting high-end stainless steel appliances, custom cabinetry, & a large island perfect for entertaining. The elegant primary suite offers a private retreat with a spa-like en-suite bathroom, office or workout flex room, & a generous walk-in closet. Additional highlights include hardwood floors, modern fixtures, & a secure two-car garage. Situated in a vibrant neighborhood within walking distance to premier shopping & dining, schools, the Holmes Aquatics Center & Curtis Park. Whether you are dropping roots or downsizing, this townhome offers the perfect blend of luxury & convenience. Don't miss the opportunity to make this exquisite property your new home. Highland Park ISD.
- Type:
- Single Family
- Sq.Ft.:
- 7,926
- Status:
- Active
- Beds:
- 5
- Lot size:
- 0.29 Acres
- Year built:
- 2003
- Baths:
- 8.00
- MLS#:
- 20675544
- Subdivision:
- Loma Linda
ADDITIONAL INFORMATION
Gorgeous home close to Bradfield elementary! Cozy and warm! It has five beautiful bedrooms all with ensuite baths, elevator, designer touches throughout home. Seller has just added beautiful hardwoods in master suite. The home was designed by Richard Drummond Davis and built by Gustafson Custom Homes. The first floor features family and formal living room, breakfast room, sunroom with pillowed limestone veneer walls, library , mud room and wine area along with the spectacular large kitchen which includes three dishwashers, espresso machine, warming drawer and more. Luxurious materials from Ann Sacks throughout home with European elements blending old world charm and contemporary refinement. Lutron lighting throughout the home. Other features include a porte-cochere and motor court. Outside has beautiful and extensive landscaping lighting.Full quarters above garage. This stunning home is perfect for the most discerning buyers!
$16,495,000
3917 Gillon Avenue Highland Park, TX 75205
- Type:
- Single Family
- Sq.Ft.:
- 10,187
- Status:
- Active
- Beds:
- 6
- Lot size:
- 0.36 Acres
- Year built:
- 2024
- Baths:
- 10.00
- MLS#:
- 20664868
- Subdivision:
- Highland Park
ADDITIONAL INFORMATION
Stunning French transitional in elite enclave of Dallas, meticulously crafted by Colby Craig Homes,Âmasterfully blendsÂtimelessÂelegance & modern luxury. Steps from DCC, Highland Park Village & iconic Lakeside Park, where you can watch holiday parades & horse drawn carriage rides.ÂStately stone exterior, slate roof, iron doors, copper gutters, gas lanterns & towering oak trees. Floating staircase in 20ft entry, glass wine cellar, marble fireplaces, & statement fixtures. Sophisticated Italian kitchen w Viking Tuscany range,Ârifted oak cabinets, waterfall island, & separate catering kitchen.ÂPrimary suite w private lounge, wet bar, Two-way fireplace to room w separate baths connected by steam shower. ÂHer bath w white marble walls, free-standing tub, refrigerated drawers & dream closet. 5 additional beds with en-suite baths, 2 offices, game rm w ba, up-down laundry, Lutron system, back stairs & elevator. Hampton Style resort pool-spa perfect for a summer soiree. Completion Nov, 2024.
- Type:
- Single Family
- Sq.Ft.:
- 4,691
- Status:
- Active
- Beds:
- 5
- Lot size:
- 0.24 Acres
- Year built:
- 1977
- Baths:
- 4.00
- MLS#:
- 20652066
- Subdivision:
- Highland Park
ADDITIONAL INFORMATION
Step into modern luxury in this meticulously renovated Mid-Century gem in Highland Park. Reimagined from 2018-2023, the home seamlessly blends iconic style with contemporary comfort. Sleek concrete floors and floor-to-ceiling windows throughout allow for amazing natural light. The first floor includes three living areas, a beautifully wallpapered dining room, and a wet bar that set the stage for effortless entertaining, a chef's kitchen with brand new appliances, and two downstairs bedrooms. Upstairs, the primary suite includes a private balcony overlooking the pool and back yard, and there are 2 additional bedrooms and a large play room or media room. Sonos fills the home, while the redesigned front yard and backyard pool paradise with limestone deck and turfed lawn create an entertainer's dream. Steps from Armstrong Elementary and in the heart of Highland Park, this beautiful home offers it all.
- Type:
- Single Family
- Sq.Ft.:
- 1,306
- Status:
- Active
- Beds:
- 3
- Lot size:
- 0.24 Acres
- Year built:
- 1950
- Baths:
- 1.00
- MLS#:
- 20662519
- Subdivision:
- Landrums
ADDITIONAL INFORMATION
Updated single family detached home in the highly sought after Highland Park ISD! Extensive updates include: new roof, new HVAC, totally renovated kitchen and bathroom, ALL new appliances, paint throughout and doors completed in 2020! Bathroom remodeled with new tub, toilet, sink, tile and flooring. Renovated kitchen includes new cabinets, granite surfaces, sink, tile and flooring. Oversized lot is great for entertaining and for pets. Or this is a prime location to build your dream home!
- Type:
- Condo
- Sq.Ft.:
- 2,299
- Status:
- Active
- Beds:
- 3
- Lot size:
- 0.72 Acres
- Year built:
- 1980
- Baths:
- 5.00
- MLS#:
- 20639539
- Subdivision:
- Shenandoah Place Condo
ADDITIONAL INFORMATION
HPISD, Armstrong Elementary. Across from SMU. Modernist Dallas architect Bud Ogelsby designed the Shenandoah Condos with sun drenched interiors. This is an intimate, private, gated complex with surrounding landscaped common areas that one barely notices from the road. Interior space is sleek, simple with soaring ceilings, light coming in through masterfully placed windows. First floor home office has custom built in's and half bath. The floating staircase leads to a second level landing with a light filled hallway, a result of the dramatic ceilings and large windows bringing in the outdoors. The three bedrooms are all ensuite on the second floor. Bedrooms are filled with natural light The upgraded kitchen includes a beautiful granite surround over the cooking area, quartz counters, frosted glass front cabinets, glass subway tile backsplash and new SS appliances All baths have been upgraded. Location is Superior! Walking distance to shops, restaurants.
- Type:
- Condo
- Sq.Ft.:
- 1,908
- Status:
- Active
- Beds:
- 3
- Lot size:
- 0.64 Acres
- Year built:
- 2013
- Baths:
- 3.00
- MLS#:
- 20640703
- Subdivision:
- Emerson Manor Condos Bldg Ii
ADDITIONAL INFORMATION
Light filled townhome in the highly sought-after University Park neighborhood! This property features 3 bedrooms and 3 bathrooms in an unbeatable location within the esteemed HPISD and just a short walk to Highland Park High School. Beautiful open floor plan with natural light throughout, covered porch on second floor, and beautiful kitchen with breakfast bar and stainless steel appliances. The primary suite is a relaxing retreat, complete with dual sinks, large shower, tub and spacious walk-in closet. Attached three car garage and low monthly HOA fees. Floor plan located in Transactions Desk. *Buyer and buyer's agent to verify all information herein*
- Type:
- Single Family
- Sq.Ft.:
- 2,266
- Status:
- Active
- Beds:
- 3
- Lot size:
- 0.16 Acres
- Year built:
- 1935
- Baths:
- 3.00
- MLS#:
- 20617361
- Subdivision:
- Highland Park
ADDITIONAL INFORMATION
Beautiful Austin stone Todor in the Heart of Highland Park. Great for a family with school age children, to benefit of the excellent schools. Walking distance to Highland Park village, Bradfield Elementary and Fairfax Park. Remodeled in 2016-2018 Roof, Pella windows, back door, kitchen countertops, and bathrooms. Plantation shutters in some windows. Previous owner replaced some of the plumbing. Bright and spacious kitchen. Covered carport and patio. Selling As IS CONDITION. it has a circular driveway in the front. Rooms measurements are approximate. Buyer or Buyer's agent to verify all information contained herein. House is getting new inside paint, and will replace the chandeliers with ceiling fans on the bedrooms.

The data relating to real estate for sale on this web site comes in part from the Broker Reciprocity Program of the NTREIS Multiple Listing Service. Real estate listings held by brokerage firms other than this broker are marked with the Broker Reciprocity logo and detailed information about them includes the name of the listing brokers. ©2025 North Texas Real Estate Information Systems
Dallas Real Estate
The median home value in Dallas, TX is $1,873,200. This is higher than the county median home value of $302,600. The national median home value is $338,100. The average price of homes sold in Dallas, TX is $1,873,200. Approximately 78.42% of Dallas homes are owned, compared to 15.87% rented, while 5.71% are vacant. Dallas real estate listings include condos, townhomes, and single family homes for sale. Commercial properties are also available. If you see a property you’re interested in, contact a Dallas real estate agent to arrange a tour today!
Dallas, Texas 75205 has a population of 25,029. Dallas 75205 is more family-centric than the surrounding county with 40.36% of the households containing married families with children. The county average for households married with children is 32.82%.
The median household income in Dallas, Texas 75205 is $247,045. The median household income for the surrounding county is $65,011 compared to the national median of $69,021. The median age of people living in Dallas 75205 is 35.3 years.
Dallas Weather
The average high temperature in July is 95.2 degrees, with an average low temperature in January of 36.3 degrees. The average rainfall is approximately 38.3 inches per year, with 1.5 inches of snow per year.

