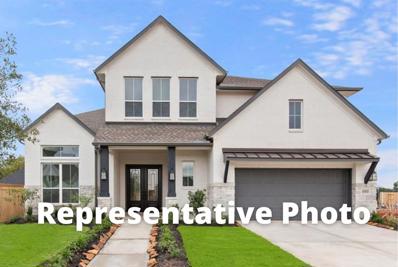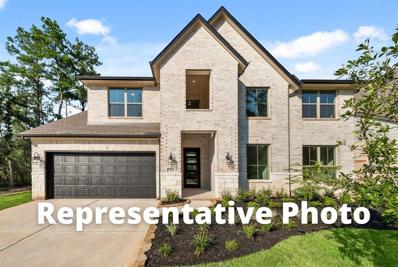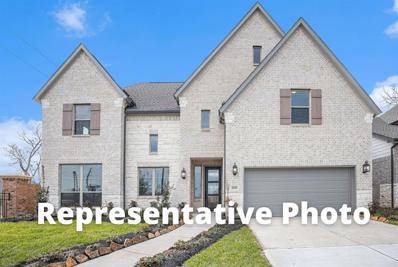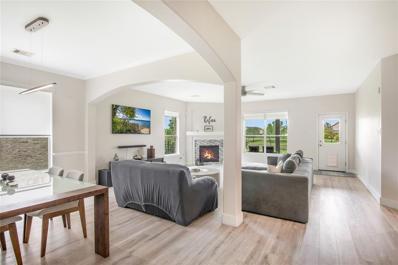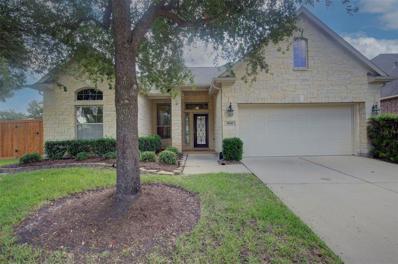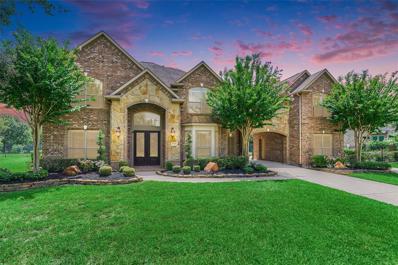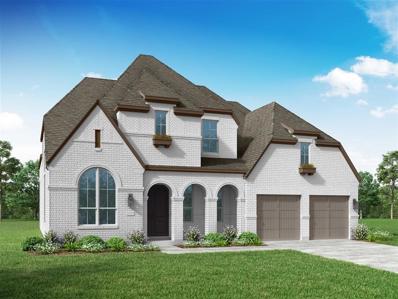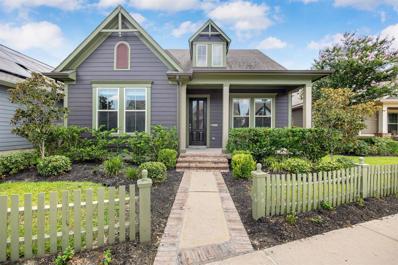Cypress TX Homes for Sale
Open House:
Saturday, 12/28 11:00-4:00PM
- Type:
- Single Family
- Sq.Ft.:
- 1,678
- Status:
- Active
- Beds:
- 3
- Year built:
- 2024
- Baths:
- 2.00
- MLS#:
- 19251402
- Subdivision:
- Heritage Cove
ADDITIONAL INFORMATION
The Poppy home plan offers exceptional flexibility, featuring a den that can be converted into a third bedroom. Designed for entertaining and cooking, the open-concept island kitchen, dining area, and family room all overlook a spacious covered porch. The ownerâ??s suite includes a stylish bathroom and a walk-in closet, along with a dedicated pantry and laundry room.
- Type:
- Condo/Townhouse
- Sq.Ft.:
- 1,979
- Status:
- Active
- Beds:
- 3
- Year built:
- 2024
- Baths:
- 3.00
- MLS#:
- 63362747
- Subdivision:
- Bridgeland Duets
ADDITIONAL INFORMATION
Welcome to the Grand Rouge Plan, part of the Bridgeland Duets Collection. This charming two-story duet home offers 1,979 sq. ft. of living space with three bedrooms and three bathrooms. The primary bedroom, located on the first floor, ensures privacy and tranquility. An attached 2-car garage adds convenience. A two-story ceiling in the foyer creates a spacious and welcoming entrance for guests. The open-concept kitchen is perfect for family meals and entertaining. Upstairs, a roomy loft provides additional space for a desk or study area. Experience comfort and modern living in the Grand Rouge Plan.
- Type:
- Single Family
- Sq.Ft.:
- 1,610
- Status:
- Active
- Beds:
- 3
- Lot size:
- 0.12 Acres
- Year built:
- 2007
- Baths:
- 2.00
- MLS#:
- 77727886
- Subdivision:
- Stablewood Farms North
ADDITIONAL INFORMATION
Nestled in a tranquil neighborhood, this charming property offers three bedrooms, two bathrooms, and an office/study that could easily function as a fourth bedroom. The open floor plan showcases a newly updated kitchen with custom finished cabinets, new kitchen appliances and a spacious living room for socializing. Fresh paint throughout accentuates the already abundant natural light. You won't often see custom barn door and shiplap features in homes at this price point. With easy access to nearby shopping, dining, parks and schools, this adorable home has so much to offer. Don't skip the virtual tour for a preview of this home before an in-person showing!
- Type:
- Single Family
- Sq.Ft.:
- 3,509
- Status:
- Active
- Beds:
- 5
- Lot size:
- 0.34 Acres
- Year built:
- 2007
- Baths:
- 3.10
- MLS#:
- 81352582
- Subdivision:
- Coles Village
ADDITIONAL INFORMATION
Step into this luxurious home with an expansive open layout, soaring ceilings, and a grand kitchen island perfect for hosting gatherings. Relax in the sunroom off the breakfast nook, overlooking the sparkling beach entry style pool and spacious backyard. The pool is self-cleaning and equipped with LED lighting that change colors to match your mood or the season! The primary suite on the main level features a spa-like ensuite and walk-in closet. Upstairs, find a sizable game room, 2 full baths, and 4 guest bedrooms. Outside, the backyard paradise includes a beach entry pool, hot tub, and waterfall. Unwind on the covered patio surrounded by nature's serenity. Ample space for outdoor hobbies like gardening or a private putting green. A new 7ft privacy fence has been installed for added privacy. Did I mention that there are no back neighbors and a 3-car garage!? Low HOA fees. Don't miss out on this dream home!
$849,000
17410 Ledgefield Cypress, TX 77433
- Type:
- Single Family
- Sq.Ft.:
- 4,342
- Status:
- Active
- Beds:
- 5
- Lot size:
- 0.67 Acres
- Year built:
- 2007
- Baths:
- 4.00
- MLS#:
- 86727658
- Subdivision:
- Lakes/Fairhaven Sec 01
ADDITIONAL INFORMATION
Beautiful 1-Story,5 BR/4 Full bath David Weekley home in Lakes of Fairhaven.BRs 4&5 added to floor plan along w/detached garage.5th BR set up as a craft room w/custom cabinet,gift-wrap station & space to spread out.All 4 BRs have full bath.Game-Room & office area sit in center of home.Primary BR/bath has walk-thru closet,his/her vanities,jacuzzi tub,step in shower,custom stone & french doors leading to back patio.Kitchen boasts oversized island w/seating,stunning skylight & gas stove along w/bar area for extra seating.Custom mosaic under island & bar area.Breakfast area has custom board & batten,also found in the entry hall.2 detached garages has 5 ft extension on 2 sides w/heavy-duty, built-in shelves.Ample space for entertaining out back w/covered patio & gas fire pit w/seating. Pool has large natural diving rock & tanning ledge.Natural gas hookup ready for your custom outdoor cooking space.Water softener used since home was built. Zoned to the highly acclaimed CFISD school district!
Open House:
Saturday, 12/28 1:00-5:00PM
- Type:
- Single Family
- Sq.Ft.:
- 2,776
- Status:
- Active
- Beds:
- 5
- Year built:
- 2024
- Baths:
- 4.00
- MLS#:
- 19852009
- Subdivision:
- Towne Lake
ADDITIONAL INFORMATION
The Andrews Plan truly offers a blend of functionality and luxury. With its five bedrooms, including two downstairs and three upstairs, four full baths, spacious chef's kitchen with a center island, open concept floor plan, casual eating area, and large family room, it caters to modern living. The abundance of natural light flowing through the tall windows creates a bright and inviting atmosphere. Upstairs, there are two bedrooms that share a large bathroom and an additional bedroom with a on suite included making it two full bathrooms with a game room upstairs perfect for relaxation and entertainment. The custom upgrades and elegant design choices further enhance the home's appeal, making it a standout choice for those seeking both comfort and style.
Open House:
Saturday, 12/28 11:00-5:00PM
- Type:
- Single Family
- Sq.Ft.:
- 3,472
- Status:
- Active
- Beds:
- 4
- Lot size:
- 0.17 Acres
- Year built:
- 2024
- Baths:
- 4.10
- MLS#:
- 21387875
- Subdivision:
- Marvida
ADDITIONAL INFORMATION
Move in ready! Experience the New Home Co. difference! Cade plan Elevation C. Your Energy Star Qualified Home is situated on a quiet street in the exclusive gated section of Marvida. 4 bedrooms, 4.5 baths, 3-car garage w/ & covered patio. Island kitchen complete w/stainless steel appliances including a double oven & granite countertops. Great room opens to the dining area. Primary bedroom offers luxurious bathroom with walk-in closet. Private study downstairs. Upstairs are 3 additional bedrooms, 3 full baths, spacious game room, and media room. Marvida is Cypress, Texasâ?? newest community where residents can have it all. Part of award-winning Cypress-Fairbanks ISD. Schedule your appointment today to learn more about Marvida!
- Type:
- Single Family
- Sq.Ft.:
- 1,748
- Status:
- Active
- Beds:
- 3
- Lot size:
- 0.13 Acres
- Year built:
- 1980
- Baths:
- 2.00
- MLS#:
- 9939660
- Subdivision:
- Lakewood West
ADDITIONAL INFORMATION
Charming single-story home boasting 3 beds, 2 baths, and stylish cosmetic updates throughout. Bright and airy interiors showcase a spacious living area, perfect for gatherings. Modern kitchen features sleek countertops and stainless appliances. Two additional bedrooms offer versatility. Conveniently located near amenities. A perfect blend of comfort and contemporary living awaits!
- Type:
- Single Family
- Sq.Ft.:
- 1,912
- Status:
- Active
- Beds:
- 3
- Year built:
- 2024
- Baths:
- 2.00
- MLS#:
- 13265731
- Subdivision:
- Mason Woods
ADDITIONAL INFORMATION
The Somerville floorplan -Welcome to this lovely one-story home. Step into the grand foyer, where you'll find a convenient office area. This open concept floorplan is ideal for entertaining, with the kitchen overlooking both the spacious great room and dining area. Unwind in the primary suite, featuring raised ceilings, a luxurious bath, dual sink vanity, and a large walk-in closet. Finally, end your day by enjoying a cool summer breeze under the expansive outdoor patio at your new home! Mason Woods by Tri Pointe Homes is your oasis of luxury living and community. Amenities include a Recreation Center, Fitness Center, Resort-style pool, miles of trails, Central playgrounds, and sparkling lakes. Discover the perfect blend of comfort and convenience in this idyllic neighborhood setting.
- Type:
- Single Family
- Sq.Ft.:
- 1,939
- Status:
- Active
- Beds:
- 4
- Year built:
- 2024
- Baths:
- 2.10
- MLS#:
- 60354877
- Subdivision:
- Bridgeland
ADDITIONAL INFORMATION
MLS# 60354877 - Built by Highland Homes - Ready Now! ~ Welcome to this stunning one-story Highland Home that features 4 bedrooms, 2.5 bathrooms, and tons of storage. ADDED OVERSIZED COVERED PATIO. From the 11' high ceilings to the arched entry ways, this open concept home offers much to de desired. Fully upgraded, tile flooring etc. perfect for entertaining guests or hosting people for the holidays. This Smart home is ENERGY STAR CERTIFIED and built to last! So don't miss out on the amazing opportunity to call this home yours!!
- Type:
- Single Family
- Sq.Ft.:
- 3,700
- Status:
- Active
- Beds:
- 5
- Year built:
- 2024
- Baths:
- 4.10
- MLS#:
- 8254915
- Subdivision:
- Bridgeland
ADDITIONAL INFORMATION
Westin Homes NEW Construction (Asher IX, Elevation B) CURRENTLY BEING BUILT. Two story. 5 bedrooms. 4.5 baths. Elegant double front door entry, Family room, informal dining room and study. Spacious island kitchen open to family room. Primary suite with large double walk-in closets and secondary bedroom on first floor. Three additional bedrooms, spacious game room and media room on second floor. Attached 3-car tandem garage. Award winning Bridgeland is a must-see community! You'll enjoy top notch amenities and events, as well as miles of trails and acres of lakes and waterways. Minutes from the Grand Parkway and US 290. Stop by the Westin Homes sales office today to learn more about Bridgeland!
- Type:
- Single Family
- Sq.Ft.:
- 3,793
- Status:
- Active
- Beds:
- 5
- Year built:
- 2024
- Baths:
- 4.10
- MLS#:
- 3794843
- Subdivision:
- Bridgeland
ADDITIONAL INFORMATION
Westin Homes NEW Construction (Cooper, Elevation A) CURRENTLY BEING BUILT. Two story. 5 bedrooms. 4.5 baths. Family room, dining room, and study. Spacious island kitchen open to family room. Primary suite with large double walk-in closets and secondary bedroom on first floor. Spacious game room and media room on second floor. Covered patio and attached 3-car tandem garage. Award winning Bridgeland is a must-see community! You'll enjoy top notch amenities and events, as well as miles of trails and acres of lakes and waterways. Minutes from the Grand Parkway and US 290. Stop by the Westin Homes sales office today to learn more about Bridgeland!
- Type:
- Single Family
- Sq.Ft.:
- 3,800
- Status:
- Active
- Beds:
- 5
- Year built:
- 2024
- Baths:
- 4.10
- MLS#:
- 14567212
- Subdivision:
- Bridgeland
ADDITIONAL INFORMATION
Westin Homes NEW Construction (Carter IX, Elevation M) CURRENTLY BEING BUILT. Two story. 5 bedrooms, 4.5 baths. Primary suite downstairs with large double walk-in closets. Secondary bedroom on first floor with private bath as well. Formal dining room and study. Spacious island kitchen with breakfast area open to family room. Upstairs game room with media room plus three secondary bedrooms. Covered patio and 2 car attached garage. Award winning Bridgeland is a must-see community! You'll enjoy top notch amenities and events, as well as miles of trails and acres of lakes and waterways. Minutes from the Grand Parkway and US 290. Stop by the Westin Homes sales office today to learn more about Bridgeland!
- Type:
- Single Family
- Sq.Ft.:
- 2,950
- Status:
- Active
- Beds:
- 3
- Lot size:
- 0.2 Acres
- Year built:
- 2007
- Baths:
- 2.10
- MLS#:
- 70006446
- Subdivision:
- College Park West Sec 01
ADDITIONAL INFORMATION
Experience the perfect blend of lakeside serenity and modern sustainability in this exquisite D.R. Horton Texoma plan. From breathtaking lake views to your own direct access to the water- this home offers the lifestyle youâ??ve always dreamed of. Relax on the covered, tiled patio, entertain in the expansive upstairs game room, or cook up a feast in the gourmet kitchen featuring granite countertops, double ovens and stainless steel appliances. You'll love to unwind at the end of the day in the modern spa-style bathrooms equipped with luxury finishes. Beyond its beauty, this 3 Bed /2.5 Bath home is designed for the future, boasting energy-efficient, owner-owned solar panels that significantly reduce your electric bills while promoting eco-friendly living. Zoned to the award-winning Cy Fair Independent School District. Whether itâ??s fishing, kayaking, or simply enjoying the view, this lakeside retreat is a rare find you wonâ??t want to miss!
- Type:
- Single Family
- Sq.Ft.:
- 1,989
- Status:
- Active
- Beds:
- 3
- Lot size:
- 0.2 Acres
- Year built:
- 2011
- Baths:
- 2.00
- MLS#:
- 82472018
- Subdivision:
- Towne Lake Sec 02
ADDITIONAL INFORMATION
Welcome Home to the sought after 55+ community at the Heritage in Towne Lakes. This exquisite all brick one story Lennar home features 3 bedrooms and 2 bath, utilizing a split wing floorplan for added privacy. The entryway opens up to an open kitchen and living space. The neutral color scheme and high ceilings adds sophistication and atmosphere that is soothing upon entry. The kitchen boasts all stainless-steel appliances, granite countertops and instant hot water feature. The covered patio and large back yard are perfect to enjoy your early morning coffee in your private oasis. The primary bathroom features a large tub and separate shower with double sinks and a large walk in closet. Third bedroom can be utilized as an office or bedroom. This master planned community is a thriving neighborhood of friendly residents who get to enjoy, the community lodge, fitness center, lap pool, walking paths, marina, parks and endless events and activities. All your shopping needs are within 5 min.
- Type:
- Single Family
- Sq.Ft.:
- 3,528
- Status:
- Active
- Beds:
- 4
- Baths:
- 3.10
- MLS#:
- 91619268
- Subdivision:
- Bridgeland
ADDITIONAL INFORMATION
The Lumberton - Welcome to this exquisite two-story home, where luxury living meets sophisticated style! Step inside and be amazed by the grand entryway with soaring ceilings, complemented by a beautiful staircase. This home is perfect for entertaining guests or hosting family gatherings in the spacious dining room which can easily seat 8 people as well as the generational suite downstairs. The gourmet kitchen includes a walk in pantry and stainless steel appliances - all ideal for making delicious meals. For those cozy nights indoors, retreat to the primary suite featuring a stunning bow window, shower with built-in seat, garden tub, and large walk-in closet. The second floor includes two additional bedrooms with 2 bathrooms plus a game room. Enjoy the outdoors with a covered patio and an outdoor kitchen. A 3-car tandem garage provides plenty of work space, storage and parking areas. Don't miss your chance to own this dream home!
- Type:
- Single Family
- Sq.Ft.:
- 5,106
- Status:
- Active
- Beds:
- 4
- Lot size:
- 0.58 Acres
- Year built:
- 2010
- Baths:
- 4.10
- MLS#:
- 22260804
- Subdivision:
- Lakes Of Fairhaven
ADDITIONAL INFORMATION
Nestled on a spacious half-acre lot, this 2 story Trendmaker Home boasts a peaceful setting w a backdrop of trees and lake views. Not in FLOOD ZONE & Never Flooded. Enjoy the luxury of a pool, spa, outdoor kitchen & porte cochere elevation. Inside, discover a study w French doors, formal dining, and a large kitchen with an island opening to the breakfast room and living area. The spacious primary bedroom conveniently located downstairs offers a cozy fireplace and backyard views; en suite primary bathroom features dual sinks, vanity, his and hers closets, jetted tub and large separate shower. Upstairs features 3 generous bedrooms with walk in closets and 3 full baths, game room, computer built in desk area/ homework station and a theatre. ALL NEW CARPET. Step outside and enjoy the large covered patio, outdoor kitchen w granite countertop, pool & spa w/ lush landscaping and tree lined backdrop. NEW ROOF Zoned to top-rated schools, never flooded, not in flood zone and with a low tax rate.
- Type:
- Single Family
- Sq.Ft.:
- 3,352
- Status:
- Active
- Beds:
- 4
- Lot size:
- 0.71 Acres
- Year built:
- 2002
- Baths:
- 3.10
- MLS#:
- 12169875
- Subdivision:
- Lakes Of Rosehill Sec 03
ADDITIONAL INFORMATION
Located in the serene Lakes of Rosehill, youâ??ll find this exquisite Trendmaker home. Sitting on a cul-de-sac inside sought after Cy-Fair ISD, the lot is nearly three quarters of an acre. The home itself boasts 4 bedrooms and 3.5 baths over 1.5 stories. It offers the perfect blend of comfort and classic charm. The heart of the home is the cozy family room beside the breakfast room and kitchen - ideal for entertaining. Step outside to a 40-foot-long covered back patio overlooking the vast back yard. With eleven-foot ceilings, walk-in closets and plantation shutters, every detail of this home is thoughtfully designed for comfort and functionality. The oversized primary suite includes 2 walk-in closets, a jetted tub, separate shower, and access to the back patio, offering a luxurious retreat. The roof was replaced this year as were the fence and condensers. This property presents a rare opportunity for discerning buyers seeking a prestigious neighborhood. Don't miss it!
- Type:
- Single Family
- Sq.Ft.:
- 2,553
- Status:
- Active
- Beds:
- 4
- Year built:
- 2024
- Baths:
- 3.10
- MLS#:
- 85607824
- Subdivision:
- Western Trails
ADDITIONAL INFORMATION
NEW Custom Two-Story brick and stone home located in heart of Cypress, zoned to exceptional Cy-Fair Schools. The home has a grand entry and offers 4 bedrooms with the primary bedroom located on the first floor. The primary bathroom offer a jetted tub, separate, oversized shower, spacious walk-in closet and double sinks. The kitchen opens up to the breakfast and family room with granite countertops, tile backsplash, bar seating and plenty of cabinets for storage. The formal dining room is just off the entry with tile floors and a granite window ledge. Tile floors throughout the formal dining, family room, kitchen and breakfast area of the home. Upstairs offer 3 secondary bedrooms. One of the three rooms provides an ensuite. The game room area is perfect and there is a loft perfect for an at home office.
- Type:
- Single Family
- Sq.Ft.:
- 3,233
- Status:
- Active
- Beds:
- 4
- Year built:
- 2024
- Baths:
- 2.10
- MLS#:
- 73507724
- Subdivision:
- Western Trails
ADDITIONAL INFORMATION
NEW Custom Two-Story brick and stone home located in heart of Cypress, zoned to exceptional Cy-Fair Schools. The home has a grand entry with a spiral staircase and wrought iron stair parts. The home offers 4 bedrooms with the primary bedroom located on the first floor. The primary bathroom offer a jetted tub, separate shower, spacious walk-in closet, double sinks and vanity. Chef style island kitchen with granite countertops and plenty of cabinets for storage. The formal dining room is just off the entry with tile floors and granite window ledges. The home office has tile floor, French doors and beautiful windows for natural lighting. Upstairs offer 3 secondary bedrooms, game room and an amazing media room. The two car garage offers additional space for storage.
- Type:
- Single Family
- Sq.Ft.:
- 3,782
- Status:
- Active
- Beds:
- 4
- Year built:
- 2024
- Baths:
- 4.10
- MLS#:
- 82918895
- Subdivision:
- Dunham Pointe
ADDITIONAL INFORMATION
MLS# 82918895 - Built by Toll Brothers, Inc. - Ready Now! ~ This home features an award-winning floor plan. The beautiful foyer welcomes you home with stunning views of the main living space and rear yard. Embrace relaxation in the sun-filled great room that is bursting with natural light and is adjacent to the kitchen and casual dining area. The covered porch is ideal for outdoor entertaining. This home gives you easy access to major commuter routes. Schedule an appointment today to learn more about this stunning home!
- Type:
- Single Family
- Sq.Ft.:
- 4,104
- Status:
- Active
- Beds:
- 5
- Year built:
- 2024
- Baths:
- 3.10
- MLS#:
- 2053106
- Subdivision:
- Bridgeland
ADDITIONAL INFORMATION
MLS# 2053106 - Built by Highland Homes - December completion! ~ All brick two story with contemporary colors, spiral staircase, upgraded stainless appliances and many extras. Kitchen has two-tone cabinet colors, white quartz countertops and single basin farmhouse sink. Wood flooring throughout main living areas. Walk-in closets all beds. Primary bed extended to include sitting area. Primary bath has freestanding tub with separate shower. Nice secondary baths as well. Tankless water heater system and smart home technology also included. Full sod yard and full yard sprinkler system.
- Type:
- Single Family
- Sq.Ft.:
- 1,948
- Status:
- Active
- Beds:
- 3
- Lot size:
- 0.19 Acres
- Year built:
- 2006
- Baths:
- 2.00
- MLS#:
- 66726460
- Subdivision:
- Reserve/Cypress Crk Sec 02
ADDITIONAL INFORMATION
Stunning Lake View Home in Prestigious Reserve at Cypress Creek** This premium one-story home offers breathtaking lake views and is situated on a prime lot. Boasting three spacious bedrooms, The home boast natural light throughout, with an open floor plan that enhances the airy feel. The den includes a cozy gas fireplace, perfect for relaxing evenings. The spacious kitchen, 42inch cabinets ,complete with a large island, ideal for both cooking and entertaining. Home features recent updates like fresh paint, new light fixtures, and modern knobs, updated primary bath with quartz countertops, double standing shower. The Home comes with shuttles on all windows adding both style and Privacy. Outside, the large backyard is beautifully landscaped and includes a charming pergola, providing an excellent space for outdoor gatherings and enjoyment. Experience serene and prestigious living at Reserve at Cypress Creek.
- Type:
- Single Family
- Sq.Ft.:
- 2,672
- Status:
- Active
- Beds:
- 4
- Lot size:
- 0.14 Acres
- Year built:
- 2017
- Baths:
- 3.10
- MLS#:
- 97526751
- Subdivision:
- Bridgeland Lakeland Heights
ADDITIONAL INFORMATION
Welcome to this gorgeous 2-story home located in the master-planned community of Bridgeland. Upon entering, you are greeted by wood-look tile & a versatile front flex room which can be used as a dining room, library, or extra living space. Past a guest bedroom with ensuite bath, youâ??ll find an open floor plan and a chefâ??s kitchen with granite counters, pots & pans drawers (with transferable lifetime warranty), and stainless steel appliances. The first floor also features a breakfast nook, spacious family room, ½ bath, and primary bedroom. The ensuite primary bathroom features a soaking tub with separate shower, and large walk-in closet. Upstairs youâ??ll find 2 more bedrooms, a bathroom, and a game room. Step outside to the large covered patio, perfect for relaxing or enjoying the serene views. This home boasts a structural warranty from David Weekley, Taexx in-wall pest control, and a whole-home surge protector. Multiple parks within walking distance, as is the Lakeland Village Center.
- Type:
- Single Family
- Sq.Ft.:
- 3,120
- Status:
- Active
- Beds:
- 4
- Year built:
- 2024
- Baths:
- 3.10
- MLS#:
- 37622035
- Subdivision:
- Bridgeland
ADDITIONAL INFORMATION
MLS# 37622035 - Built by Highland Homes - December completion! ~ Popular one story, all brick, with contemporary colors. Kitchen has two-tone cabinets with white quartz waterfall design countertops, upgraded appliances and single basin farmhouse sink. Two islands. Wood flooring throughout main living areas. Primary bed extended to include sitting area. Primary bath has freestanding tub with separate shower, and quartz countertops. Walk-in closets all beds. Extended patio with gas outlet. Full sod yard and full yard sprinkler system..
| Copyright © 2024, Houston Realtors Information Service, Inc. All information provided is deemed reliable but is not guaranteed and should be independently verified. IDX information is provided exclusively for consumers' personal, non-commercial use, that it may not be used for any purpose other than to identify prospective properties consumers may be interested in purchasing. |
Cypress Real Estate
The median home value in Cypress, TX is $379,300. This is higher than the county median home value of $268,200. The national median home value is $338,100. The average price of homes sold in Cypress, TX is $379,300. Approximately 78.96% of Cypress homes are owned, compared to 16.91% rented, while 4.13% are vacant. Cypress real estate listings include condos, townhomes, and single family homes for sale. Commercial properties are also available. If you see a property you’re interested in, contact a Cypress real estate agent to arrange a tour today!
Cypress, Texas has a population of 161,407. Cypress is more family-centric than the surrounding county with 48.87% of the households containing married families with children. The county average for households married with children is 34.48%.
The median household income in Cypress, Texas is $116,054. The median household income for the surrounding county is $65,788 compared to the national median of $69,021. The median age of people living in Cypress is 35.1 years.
Cypress Weather
The average high temperature in July is 93.3 degrees, with an average low temperature in January of 42.2 degrees. The average rainfall is approximately 47.85 inches per year, with 0 inches of snow per year.










