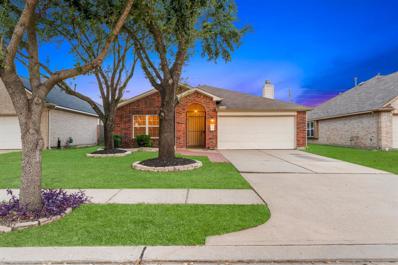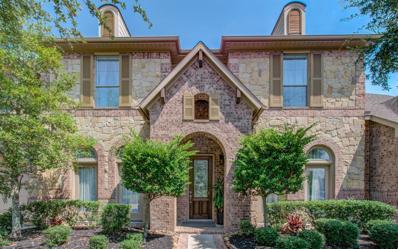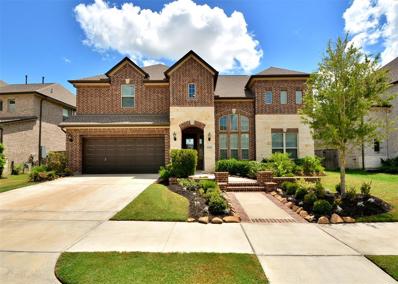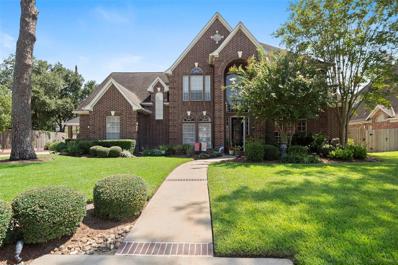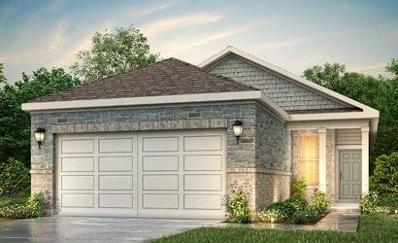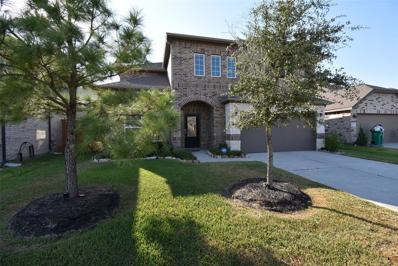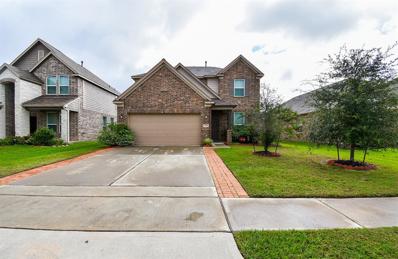Cypress TX Homes for Sale
- Type:
- Single Family
- Sq.Ft.:
- 2,472
- Status:
- Active
- Beds:
- 4
- Year built:
- 2024
- Baths:
- 3.00
- MLS#:
- 49467701
- Subdivision:
- Bridgeland
ADDITIONAL INFORMATION
MLS# 49467701 - Built by Highland Homes - January completion! ~ NEW HOME CONSTRUCTION BY HIGHLAND HOMES! Welcome to this stunning two-story featuring 4 bedrooms, 3 full bathrooms located on a cul-de-sac lot. This open concept home has high ceiling lots of windows for natural lighting, high-end kitchen appliances, an expansive game room, and huge outdoor patio, making it the perfect home for entertaining. It is an ENERGY STAR CERTIFIED Smart Home and built to last! So don't miss out on the amazing opportunity to call this home yours!!!
- Type:
- Single Family
- Sq.Ft.:
- 1,875
- Status:
- Active
- Beds:
- 4
- Lot size:
- 0.15 Acres
- Year built:
- 2005
- Baths:
- 2.00
- MLS#:
- 26517229
- Subdivision:
- Cypress Mill Park
ADDITIONAL INFORMATION
This charming home with beautiful curb appeal is situated on a quiet cul-de-sac street in the highly sought after community of Cypress Mill Park! You'll enjoy the benefits of a friendly neighborhood atmosphere & easy access to nearby amenities. The home offers a great open-concept floor plan that will make you feel right at home the moment you arrive. Step inside to the inviting living space, featuring stylish wood-look tile flooring & a cozy fireplace that's perfect for those relaxing evenings. The open layout flows seamlessly into the dining area & kitchen, creating an ideal space for entertaining friends and loved ones. The large primary bedroom is a true retreat, offering ample space and comfort, while the additional three bedrooms provide plenty of room for guests or a home office. The outdoor space is equally impressive, with a well-maintained yard that's ready for your personal touch. Don't miss out on the opportunity to make this wonderful house your new home. It's a must-see!
- Type:
- Single Family
- Sq.Ft.:
- 3,655
- Status:
- Active
- Beds:
- 4
- Lot size:
- 0.22 Acres
- Year built:
- 2010
- Baths:
- 3.10
- MLS#:
- 2520954
- Subdivision:
- Cove Sec 10
ADDITIONAL INFORMATION
Welcome to 19410 Kenwood Haven Drive, a stunning 4-bedroom/3.5-bath home! This beautifully designed property boasts a spacious open-concept layout with high ceilings and an abundance of natural light, perfect for entertaining and everyday living. As you step inside, youâ??re greeted by a grand foyer leading to the gourmet kitchen, complete with granite countertops, stainless steel appliances, and a large center island. The kitchen seamlessly flows into the family room, which features a cozy fireplace and large windows overlooking the backyard. The primary suite is located on the first floor and offers a private retreat with a luxurious spa-like ensuite bathroom. Upstairs, youâ??ll find a spacious game room and three additional bedrooms each with ample storage & two shared full bathrooms. With its excellent location and modern finishes, 19410 Kenwood Haven Drive offers the perfect blend of comfort and convenience for any family. Donâ??t miss this opportunityâ??schedule your private tour today!
$335,000
7735 Shavano Lane Cypress, TX 77433
- Type:
- Single Family
- Sq.Ft.:
- 2,980
- Status:
- Active
- Beds:
- 4
- Lot size:
- 0.17 Acres
- Year built:
- 2010
- Baths:
- 2.10
- MLS#:
- 14204304
- Subdivision:
- Westgate Sec 17 Rep 01
ADDITIONAL INFORMATION
Welcome to this beautiful 2-story brick home with a charming front porch, built in 2010. Boasting 4 spacious bedrooms, 2.1 baths, and a 2-car garage, this home features an inviting formal living area, complete with a cozy fireplace, offers a warm ambiance, while the large upstairs game room is perfect for entertaining. The kitchen is a chefâ??s dream with large island, granite counters, custom cabinets, and a huge pantry. The primary bedroom is conveniently located on the first floor, featuring dual sinks, a separate shower and tub, and a walk-in closet. Step outside to enjoy the expansive backyard with a covered patio and no back neighbors, ensuring privacy. Located in the desirable Cyfair ISD, this home is a must-see!
- Type:
- Single Family
- Sq.Ft.:
- 1,498
- Status:
- Active
- Beds:
- 3
- Lot size:
- 0.12 Acres
- Year built:
- 2014
- Baths:
- 2.00
- MLS#:
- 20869980
- Subdivision:
- Lakeland Heights Sec 5
ADDITIONAL INFORMATION
This beautifully updated home in the desirable Bridgeland community features a NEW ROOF, New Floors, New Paint, and upgraded systems, including New Breakers (Gen 1 to 5) and recently installed New Rainbird Sprinkler Control Panel '23. The furnace motor was replaced in '23, and the hot water heater has been upgraded. The washer and dryer were both purchased less than two years ago. Enjoy the spacious island kitchen with a gas cooktop, a private study with French doors, and a private backyard for gatherings. Bridgeland offers top-tier amenities like parks, lakes, trails, pools, and playgrounds. Your new 3 bedroom, 2 bathroom home awaits. Schedule a tour today!
- Type:
- Single Family
- Sq.Ft.:
- 3,947
- Status:
- Active
- Beds:
- 5
- Lot size:
- 0.21 Acres
- Year built:
- 2019
- Baths:
- 4.10
- MLS#:
- 6637276
- Subdivision:
- Bridgeland Parkland Village Sec 25
ADDITIONAL INFORMATION
GEORGEOUS OPEN CONCEPT HOME. GUEST SUITE MOTHER-IN-LAW DOWNSTAIRS, A 20' GRAND FOYER ENTRANCE, NEW LAMINATE WOOD-WATER RESISTANT IN ALMOST ALL THE ROOMS DOWNSTAIRS. BACKSPLASH WITH QUARTZ COUNTERTOPS/ ISLAND KITCHEN. BUILT-IN DOUBLE TRASH BIN, ALL SOFT CLOSE DRAWERS AND CABINETS BEAUTIFUL IRON SPIRAL STAIRCASE, FIREPLACE, MEDIA ROOM HAS DOUBLE DOORS, AND SURROUND SOUND SYSTEM.TECH-SHIELD ROOF AND SPRINKLER SYSTEM. SELLERS INSTALLED A RESERVE OSMOSIS FILTRATION SYSTEM AND WATER SOFTENER SYSTEM IN 2021. LARGE BACKYARD FOR A POOL.COVERED PATIO.
- Type:
- Single Family
- Sq.Ft.:
- 2,776
- Status:
- Active
- Beds:
- 5
- Year built:
- 2024
- Baths:
- 4.00
- MLS#:
- 87476763
- Subdivision:
- Bridgeland
ADDITIONAL INFORMATION
The ANDREWS PLAN BY NEWMARK HOMES boasts soaring high ceilings in the family room, meeting point-vaulted windows that overlook the spacious covered patio. With 5 beds (2 down), 4 baths, a huge gameroom, office, and 2 car garage, this home offers ample space and versatility. Luxury features such as quartz countertops and stand-alone tub give this home a custom feel. Complete with a full sprinkler system and full gutters
- Type:
- Single Family
- Sq.Ft.:
- 4,065
- Status:
- Active
- Beds:
- 4
- Lot size:
- 0.26 Acres
- Year built:
- 1992
- Baths:
- 3.20
- MLS#:
- 23209766
- Subdivision:
- Lakewood Oaks Estates
ADDITIONAL INFORMATION
Welcome to this stunning custom-built home that exudes luxury and sophistication. Step inside to find a spacious great room seamlessly open to the stylish kitchen, featuring a beautiful island perfect for gatherings and meal preparation. The first floor boasts two half bathrooms, a primary suite, and a study adorned with exquisite woodwork and plenty of built-ins. The expansive dining area adjacent to the living space offers versatility, whether for hosting guests or enjoying music. Upstairs, discover a generous game room, a potential second primary bedroom, and two additional bedrooms connected by a Jack and Jill bathroom. Outside, the beautifully landscaped backyard beckons with a sprawling pool, a summer kitchen ideal for outdoor entertaining, and a cozy fire pit for cool evenings. The convenience of a porte cochere attached to the garage adds to the allure of this magnificent property. Don't miss the opportunity to make this your dream home!
Open House:
Saturday, 12/28 11:00-5:00PM
- Type:
- Single Family
- Sq.Ft.:
- 3,090
- Status:
- Active
- Beds:
- 4
- Year built:
- 2024
- Baths:
- 3.10
- MLS#:
- 35706167
- Subdivision:
- Bridgeland
ADDITIONAL INFORMATION
MOVE IN READY!! Westin Homes NEW Construction (Albany IX, Elevation J) Two story. 4 bedrooms. 3.5 baths. Family room, study and formal dining room. Spacious island kitchen open to family room. Primary suite with large walk-in closet. Three additional bedrooms, spacious game room and media room on second floor. Covered patio and attached 2-car garage. Award winning Bridgeland is a must-see community! You'll enjoy top notch amenities and events, as well as miles of trails and acres of lakes and waterways. Minutes from the Grand Parkway and US 290. Stop by the Westin Homes sales office today to learn more about Bridgeland!
- Type:
- Single Family
- Sq.Ft.:
- 1,521
- Status:
- Active
- Beds:
- 4
- Year built:
- 2024
- Baths:
- 2.10
- MLS#:
- 3013736
- Subdivision:
- Bridgeland
ADDITIONAL INFORMATION
With 1521 Square feet, the Fresno plan opens up to a foyer where you'll find your guest bedrooms leading into the open island kitchen spacious family room/dining featuring a Covered Patio, Tankless water heater, Garage door opener and Blinds!
- Type:
- Single Family
- Sq.Ft.:
- 3,512
- Status:
- Active
- Beds:
- 5
- Year built:
- 2024
- Baths:
- 4.10
- MLS#:
- 56924131
- Subdivision:
- Marvida
ADDITIONAL INFORMATION
New development in the Marvida community in Cypress, TX. This beautiful 5-bedroom, 4.5-bathroom single-family home construction home features a spacious 2-car garage and 3,512 square feet of flexible living space over two stories. The open floor plan connects the living spaces for entertaining or everyday living. The kitchen is a chef's dream, with high-end finishes and ample storage. The massive owner's suite is on the first floor, offering privacy and plenty of natural light with its added bay window. The en-suite bathroom is luxurious, with a large walk-in shower, soaking tub, and double sinks. Upstairs, you'll find a generously sized game room, The 3 additional bedrooms have access to 2 bathrooms, designed to offer comfort and privacy. Outside, a covered patio is perfect for al fresco dining or relaxing with coffee while enjoying the well-maintained grounds and landscaping. Schedule a viewing today to experience the magic of this beautiful home for yourself. .
- Type:
- Single Family
- Sq.Ft.:
- 3,607
- Status:
- Active
- Beds:
- 6
- Year built:
- 2006
- Baths:
- 4.00
- MLS#:
- 16762226
- Subdivision:
- Cypress Creek Lakes
ADDITIONAL INFORMATION
Welcome to this charming property located on the corner lot of a cul-de-sac in a desirable neighborhood. This home boasts spacious bedrooms (6), modern bathrooms (4), and a generous square footage (3,607). Built with quality craftsmanship, this property is perfect for those seeking a comfortable and stylish living space. This beautiful home has two (2) primary suites. A transferable lifetime warranty on the roof. An automatic sprinkler system is installed. Bring your Generac generator. All of the infrastructure is already in place. Bathrooms were updated in 2021. Also, this home has a whole home water softener system (RainSoft). Security cameras are installed all around the home. ADT security system is also installed (detached garage door sensor included) . These are just a few of the highlights of this beautiful home. Don't miss out on the opportunity to make this home your own. Contact us today for a private showing.
- Type:
- Single Family
- Sq.Ft.:
- 2,809
- Status:
- Active
- Beds:
- 5
- Lot size:
- 0.15 Acres
- Year built:
- 2021
- Baths:
- 3.10
- MLS#:
- 11453533
- Subdivision:
- Marvida
ADDITIONAL INFORMATION
Welcome Home to Marvida! A beautiful new community in Cypress, TX that will boast many great amenities. Conveniently located, allowing quick access to Grand Parkway, I-10, and HWY 290. Popular CastleRock "Hayden" floorplan featuring many great options and upgrades including a 5th bedroom option, covered patio, and more.
- Type:
- Single Family
- Sq.Ft.:
- 2,471
- Status:
- Active
- Beds:
- 4
- Year built:
- 2024
- Baths:
- 3.00
- MLS#:
- 91241039
- Subdivision:
- Marvida
ADDITIONAL INFORMATION
New development in Cypress in the Marvida Community! Looking for a perfect family home? This spacious home has 4 bedrooms and 3 bathrooms. This Barbosa floor plan features over 2,486 square feet of living space. The luxury vinyl plank flooring throughout the home, high ceilings, and large family room make for a great entertainment space. The owner's suite is the perfect place to unwind and relax. A bay window and sloped ceilings allow plenty of natural light into the room. The en-suite bathroom is designed with you in mind, with a walk-in shower, soaking tub, and a walk-in closet! The first-floor guest suite is ideal for visiting family and friends. Upstairs you have the game room, a bathroom and 2 bedrooms. The covered patio is perfect for enjoying the outdoors, no matter the weather. Don't wait! Schedule a tour today!
- Type:
- Single Family
- Sq.Ft.:
- 1,985
- Status:
- Active
- Beds:
- 3
- Baths:
- 2.10
- MLS#:
- 48181890
- Subdivision:
- Towne Lake
ADDITIONAL INFORMATION
Welcome to 18210 Bluebird Branch Ln. Located on a quiet cul-de-sac within walking distance from the First Responders Park, this home offers 3 bedrooms, 2 and 1/2 baths, study and 3 car garage!! Inside, you'll find Luxury Vinyl Plank Flooring, a gourmet kitchen with a gas cooktop, built-in appliances, and granite kitchen countertops. The primary suite features a mega walk in shower, along with two spacious closets. Outside, enjoy a large back patio and oversized backyard.
- Type:
- Single Family
- Sq.Ft.:
- 2,841
- Status:
- Active
- Beds:
- 4
- Year built:
- 2019
- Baths:
- 2.10
- MLS#:
- 2722875
- Subdivision:
- TELGE RANCH
ADDITIONAL INFORMATION
Don't miss the opportunity to own this stunning 4-bedroom, 2 1/2-bath home located in the highly regarded Cy-Fair School District. This property features a formal dining room, a study, and a spacious living room, making it perfect for entertaining. The upstairs game room provides additional space for your family to enjoy. With ceramic tile in the wet areas, this home is designed for everyday living. Situated in a desirable neighborhood and close to shopping centers, this property will attract interest and won't last long on the market. Offers 2,841 square feet of living space on a 6,350 square foot lot. Built-in 2019, this single-family home is ready for you to make it your own. Remember to ask about the temporary 2-1 rate buydown. Call today for more details and to schedule a tour!
$665,000
13526 Pegasus Road Cypress, TX 77429
- Type:
- Single Family
- Sq.Ft.:
- 4,009
- Status:
- Active
- Beds:
- 5
- Lot size:
- 0.29 Acres
- Year built:
- 1999
- Baths:
- 5.00
- MLS#:
- 68315688
- Subdivision:
- Lakewood Oaks Estates
ADDITIONAL INFORMATION
Stately all brick custom home with three car garage & two-car carport. This two-story home by Ranier Custom Homes features an open floor plan w/stunning crown moldings, custom built ins, hard wood floors, NEW carpet and beautifully remodeled primary bathroom. Work from home in the handsome office & entertain in the living room w/gas log fireplace and views of the back yard. The gourmet kitchen features tons of cabinetry, large island w/granite counters and walk-in pantry. The primary suite with NEW remodeled bathroom is in the back of the home with views of the sparking pool, spa and rock waterfall. The second story has four bedrooms and a unique game room with additional space for a pool table. You can also enjoy refreshments on the second floor with the mini kitchen! The back yard is private with a large, covered patio accessed from the primary bedroom & kitchen area. All these great features on a cul de sac street! Check out the Recreational Facilities i.e., pool & tennis courts!
- Type:
- Single Family
- Sq.Ft.:
- 1,755
- Status:
- Active
- Beds:
- 3
- Lot size:
- 0.13 Acres
- Year built:
- 1980
- Baths:
- 2.00
- MLS#:
- 39532345
- Subdivision:
- Lakewood West
ADDITIONAL INFORMATION
Discover one of the limited homes available for sale in this excellent location! Conveniently situated near shopping and grocery stores, Highway 249, Beltway 8, FM 1960 & I45, 11929 Lakewood West offers one of the best locations. This home boasts a spacious and open floor plan with a cathedral ceiling, providing a welcoming atmosphere perfect for entertaining. It also includes a cozy fireplace, a practical and roomy kitchen, a generous main suite with double sinks, a walk-in closet, and backyard access. The backyard is perfect for kids to play and create lasting memories. Recent upgrades include a roof replacement and a new Square D electric box in 2023. Act fast and make this gem yours today!
- Type:
- Single Family
- Sq.Ft.:
- 2,659
- Status:
- Active
- Beds:
- 4
- Lot size:
- 0.18 Acres
- Year built:
- 2005
- Baths:
- 2.10
- MLS#:
- 12744532
- Subdivision:
- Cypress Creek Lakes
ADDITIONAL INFORMATION
Welcome to this beautiful 2-story Perry home in the sought-after Cypress Creek Lakes community. With a 2022/2023 HVAC, all new 2020 appliances (stove never used), recently painted kitchen cabinets, new carpet in the master, new toilets in the master & half bath, & a new exterior fence, this home is move-in ready! The inviting floor plan features a spacious family room w/ a cozy corner fireplace at its center. The island kitchen offers granite countertops & custom cabinetry, while the breakfast room overlooks the front yard. The master suite has vaulted ceilings with crown molding, and the en-suite bath includes a glass-enclosed shower and jetted tub. Upstairs, you'll find three additional bedrooms, a full bath, & a large game room. Enjoy the covered patio & the expansive backyard, perfect for outdoor fun. Addl features incl. a sprinkler sys., detached garage & updated light & plumbing fixtures. Located in the acclaimed CFISD school district, this home has it all! Never Flooded!
- Type:
- Single Family
- Sq.Ft.:
- 2,500
- Status:
- Active
- Beds:
- 4
- Year built:
- 2024
- Baths:
- 3.00
- MLS#:
- 53095196
- Subdivision:
- Bridgeland
ADDITIONAL INFORMATION
The stunningly modern MAVERICK PLAN BY NEWMARK HOMES draws you in with its clean lines and impeccable curb appeal. This home features 2 bedrooms down, 2 up, 3 full bathrooms, a formal dining space with impressive built-ins, a mud room, a spacious upstairs game room, a bonus media room, a 2-car garage, and soaring high vaulted ceilings in the family room that overlook a relaxing covered patio.
- Type:
- Single Family
- Sq.Ft.:
- 2,118
- Status:
- Active
- Beds:
- 3
- Lot size:
- 0.21 Acres
- Year built:
- 2004
- Baths:
- 2.00
- MLS#:
- 41416879
- Subdivision:
- Westgate Sec 06
ADDITIONAL INFORMATION
Stunning David Weekley Calhoun home on a corner lot in a much sought-after neighborhood of Westgate. The house has open concept with an elegant formal dining and a large family room that is opened to the kitchen. Primary suite has decorated paint and columns, ensuite bath and large walk-in closet. The home is close to shopping, dining, entertainment venues and are steps away from splash pad, pool, playground and park. Foundation works with warranty was completed just a couple of days before Christmas to get it on top shapes. Schedule your showing today.
- Type:
- Single Family
- Sq.Ft.:
- 2,173
- Status:
- Active
- Beds:
- 3
- Lot size:
- 0.17 Acres
- Year built:
- 2022
- Baths:
- 2.10
- MLS#:
- 87931933
- Subdivision:
- Marvida
ADDITIONAL INFORMATION
This meticulously maintained home has been lived in for less than one year. Enjoy wood look tile in the main living areas, a cozy fireplace and a charming farmhouse kitchen equipped with a 4 burner cooktop w/ griddle. Kitchen also features a stunning 12' waterfall island w/ quartz surfaces, double ovens, and soft close drawers and cabinets. The primary bedroom is large and inviting with a trayed ceiling and tasteful accent wall. Primary bath has double sinks, a large shower, and a spacious walk-in closet. Look for the versatile small room perfect for a wine cellar, dog room or small office space. A perfect blend of style and functionality located on a quiet cul-de-sac street with a big backyard, automatic sprinkler system, no backyard neighbors, plus a oversized covered patio! Within walking distance, you have access to a state of the art indoor fitness center, a lazy river, tennis and pickle bar courts, and many more amenities!
- Type:
- Single Family
- Sq.Ft.:
- 2,244
- Status:
- Active
- Beds:
- 4
- Lot size:
- 0.14 Acres
- Year built:
- 2015
- Baths:
- 2.00
- MLS#:
- 92395240
- Subdivision:
- Pine Crk/Canyon Lakes West
ADDITIONAL INFORMATION
Welcome to this stunning 1 story single family home with 4 bedrooms and 2 bath located conveniently at a corner lot in the community of Canyon Lakes West. House welcomes you with very large living and kitchen area. Featuring granite countertops, stainless steel appliances, and open concept kitchen with a large island opens to the living area that is perfect for relaxation and entertaining. The master suite offers a spacious layout and a private ensuite bathroom. Additional three bedrooms offers well-appointed floor plan. The backyard is spacious with a covered patio to enjoy the outdoor living on the oversized corner lot.
Open House:
Saturday, 12/28 10:00-6:00PM
- Type:
- Single Family
- Sq.Ft.:
- 2,594
- Status:
- Active
- Beds:
- 4
- Year built:
- 2024
- Baths:
- 3.00
- MLS#:
- 76423602
- Subdivision:
- Marvida
ADDITIONAL INFORMATION
Home office with French doors set at two-story entry. Dining area opens to kitchen and adjacent two-story family room. Kitchen features walk-in pantry and generous island with built-in seating space. Family room features wall of windows. First-floor primary suite includes primary bath with dual vanity, garden tub, separate glass-enclosed shower and two walk-in closets. An additional bedroom is downstairs. A game room and two secondary bedrooms are upstairs. Covered backyard patio. Mud room off two-car garage.
- Type:
- Single Family
- Sq.Ft.:
- 2,028
- Status:
- Active
- Beds:
- 4
- Year built:
- 2024
- Baths:
- 3.00
- MLS#:
- 12161102
- Subdivision:
- Bridgeland
ADDITIONAL INFORMATION
PRICED TO SELL. This cozy contemporary 1-story plan, THE FRANKLIN, by NEWMARK HOMES features 4 bedrooms, 3 full baths, a spacious family and kitchen, and 2 car garage. Soaring high ceilings in the family room overlook a spacious covered patio. Huge backyard with plenty of room for a pool!
| Copyright © 2024, Houston Realtors Information Service, Inc. All information provided is deemed reliable but is not guaranteed and should be independently verified. IDX information is provided exclusively for consumers' personal, non-commercial use, that it may not be used for any purpose other than to identify prospective properties consumers may be interested in purchasing. |
Cypress Real Estate
The median home value in Cypress, TX is $379,300. This is higher than the county median home value of $268,200. The national median home value is $338,100. The average price of homes sold in Cypress, TX is $379,300. Approximately 78.96% of Cypress homes are owned, compared to 16.91% rented, while 4.13% are vacant. Cypress real estate listings include condos, townhomes, and single family homes for sale. Commercial properties are also available. If you see a property you’re interested in, contact a Cypress real estate agent to arrange a tour today!
Cypress, Texas has a population of 161,407. Cypress is more family-centric than the surrounding county with 48.87% of the households containing married families with children. The county average for households married with children is 34.48%.
The median household income in Cypress, Texas is $116,054. The median household income for the surrounding county is $65,788 compared to the national median of $69,021. The median age of people living in Cypress is 35.1 years.
Cypress Weather
The average high temperature in July is 93.3 degrees, with an average low temperature in January of 42.2 degrees. The average rainfall is approximately 47.85 inches per year, with 0 inches of snow per year.

