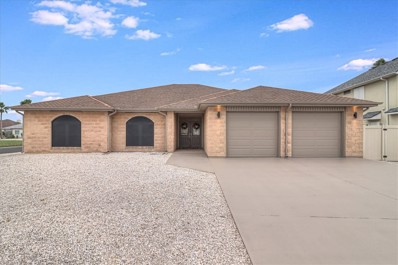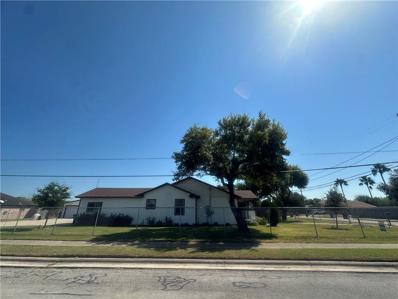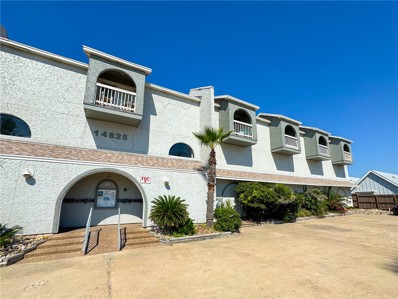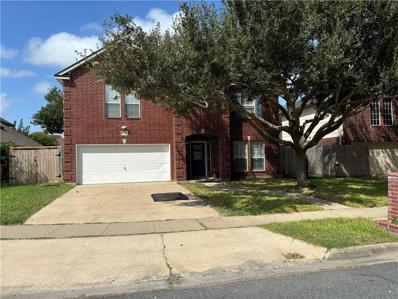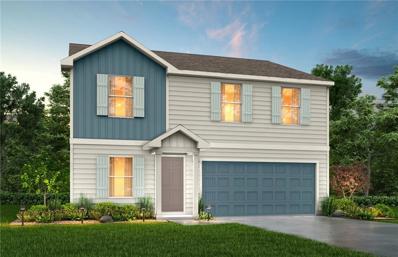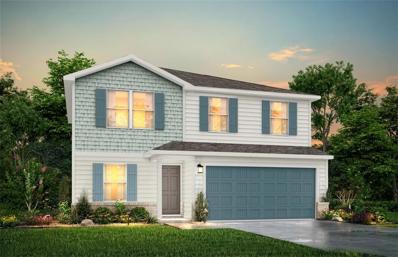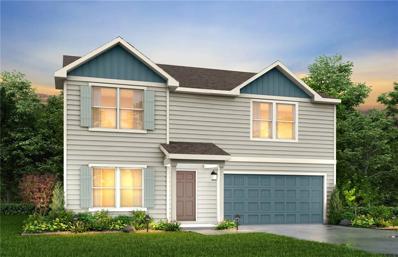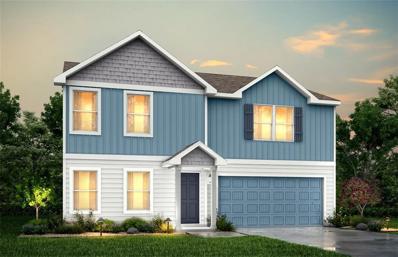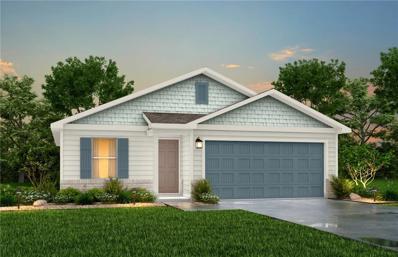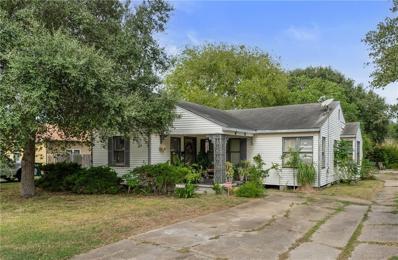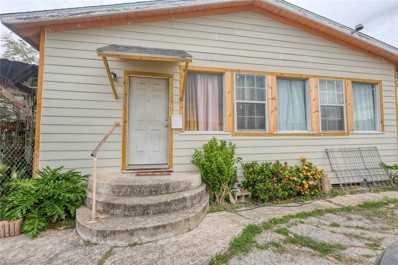Corpus Christi TX Homes for Sale
- Type:
- Single Family-Detached
- Sq.Ft.:
- 2,045
- Status:
- Active
- Beds:
- 4
- Lot size:
- 0.17 Acres
- Year built:
- 2024
- Baths:
- 2.00
- MLS#:
- 449803
- Subdivision:
- King's Landing
ADDITIONAL INFORMATION
The Eureka plan is a single-story, 4-bedroom, 2-bathroom home with approximately 2,045 square feet of living space. Just through the foyer is an open-concept kitchen, living, and dining room with windows looking onto a covered porch. The island kitchen features a corner pantry and a stainless-steel gas range. Just off the foyer are bedrooms 2, 3 & 4, right next to the large laundry room. The spacious Bedroom 1 suite is located off the living room and includes a large walk-in closet and a relaxing spa-like bathroom with double vanity and a spacious walk-in closet. You’ll enjoy added security in your new D.R. Horton home with our Home is Connected features. With D.R. Horton's simple buying process and ten-year limited warranty, there's no reason to wait! (Prices, plans, dimensions, specifications, features, incentives, and availability are subject to change without notice obligation.)
- Type:
- Single Family-Detached
- Sq.Ft.:
- 4,111
- Status:
- Active
- Beds:
- 4
- Lot size:
- 0.23 Acres
- Year built:
- 2020
- Baths:
- 4.00
- MLS#:
- 449802
- Subdivision:
- Wood Estates
ADDITIONAL INFORMATION
Discover this stunning luxury home, built by Superior H&M Homes in 2021, located in the highly sought-after Wood River area. This exquisite two-story residence boasts 4 full bathrooms, soaring high ceilings, and impeccable finishes throughout. The spacious, chef-inspired kitchen is a dream, with an open layout perfect for entertaining. The immaculate woodwork and luxurious master suite with a spa-like soaking tub and shower offer a sense of elegance and comfort. Recently upgraded, this home features a newly added heated pool and hot tub, creating an outdoor oasis right in your backyard. Whether you're looking for your dream home or an investment opportunity, this property is idea. Situated in the Callalen School District, the home includes ample storage with a large butler's pantry, fully tiled downstairs flooring, and plush carpet upstairs. With a 3-car garage and a playground nearby this home offers everything you could want.
- Type:
- Single Family-Detached
- Sq.Ft.:
- 1,054
- Status:
- Active
- Beds:
- 3
- Lot size:
- 0.11 Acres
- Year built:
- 1990
- Baths:
- 2.00
- MLS#:
- 449731
- Subdivision:
- Bear Creek Unit #1
ADDITIONAL INFORMATION
Just in time for the NEW YEARS!! Southside beautiful 3 bedroom HOME in Bear Creek with a wonderful open floor plan! Step inside and you will love the designs of this HOME including the updated lighting fixtures & ceiling fans in all 3 bedrooms & living room!! Nice open living room with lots of natural light and large windows which overlook the backyard which has plush grass! great place for BBQ's! The primary bedroom has its own wing and very much to appreciate coming HOME to and relaxing after a busy day, the primary closet space is great and full size bathrooms with tub/shower combo. The other 2 bedrooms have large closets and are roomy plus a full size bathroom in between both of them. The kitchen is open to the living room and has breakfast area, nice size pantry, plenty of cabinets for storing your kitchen goodies and counter space! Don't let this beauty pass you on by! Minutes to schools, shopping and more! Schedule a showing today! Welcome HOME and don't pass this HOME on by!
- Type:
- Single Family-Detached
- Sq.Ft.:
- 2,575
- Status:
- Active
- Beds:
- 3
- Lot size:
- 0.23 Acres
- Year built:
- 2003
- Baths:
- 3.00
- MLS#:
- 449716
- Subdivision:
- Coquina Bay
ADDITIONAL INFORMATION
Spectacular furnished single story waterfront oasis on North Padre Island with a heated POOL and HOT TUB! This 3-bedroom, 3-bath with bonus space home has it all! Elegant bank of windows lines the back of this home to enjoy the expansive water views. Chef's kitchen is a culinary delight with custom built cabinets, quartz counter tops, top of the line stainless appliances, double ovens, six burner gas Monogram GE cooktop with griddle. Built in refrigerator, trash compactor, microwave & vent hood. Primary suite with sitting area, 3 closets & additional storage. Two large secondary bedrooms as well as a flex room for office, playroom or gym space. Step out back for incredible views with a the covered back patio, dock, boat lift, lots of bulk head to fish from & an inviting pool and spa! Enjoy birds? You'll love the Hummingbirds, Osprey, Herons, Pelicans & more! Hop in the Polaris & be on the beach in minutes...or Hop in the boat and be fishing in minutes! Island Living is truly special.
- Type:
- Single Family-Detached
- Sq.Ft.:
- 1,798
- Status:
- Active
- Beds:
- 3
- Lot size:
- 0.4 Acres
- Year built:
- 1955
- Baths:
- 3.00
- MLS#:
- 449470
- Subdivision:
- Gardendale #2
ADDITIONAL INFORMATION
Are you tired of bumping elbows with your neighbor? This is the home for you! Updated 3 bedrooms 3 bath home on almost ½ an acre on an established neighborhood close everything! Updates include light fixtures, plumbing fixtures, cabinets, granite counter tops, energy efficient windows, designer colors interior paint and 3 tiled bathrooms one with a tub and 2 with walk in showers. Cozy kitchen with dining area, island and granite counter tops to enjoy cooking your meals. Spacious living room great for gatherings. Peaceful main bedroom large enough that can accommodate any size furniture. Recent laminate floors throughout along with the subflooring. Guest bedroom has its own bath. The third bath is conveniently located close to living areas Security cameras in place for added safety. Door leading from the kitchen to an spacious back yard and 4 car garages with an attached screen in patio. No pets and smoke fee house. If you qualify you could assume this loan with 3.13% Interest rate!
- Type:
- Condo
- Sq.Ft.:
- 504
- Status:
- Active
- Beds:
- 1
- Lot size:
- 0.03 Acres
- Year built:
- 1985
- Baths:
- 1.00
- MLS#:
- 449744
- Subdivision:
- Nautilus Galleria Condo
ADDITIONAL INFORMATION
Discover your ideal North Padre Island haven in The Nautilus Galleria Unit 223, a meticulously appointed 1/1 504 sqft loft condo with captivating ocean views. This turnkey property features a picturesque patio overlooking the ocean and is fully equipped for a seamless stay. Pack lightly, as all furnishings are provided. Unwind after a beach-filled day in the heated pool or indulge in the expansive hot tub surrounded by meticulously manicured common areas.
- Type:
- Single Family-Detached
- Sq.Ft.:
- 2,590
- Status:
- Active
- Beds:
- 4
- Lot size:
- 0.15 Acres
- Year built:
- 2001
- Baths:
- 3.00
- MLS#:
- 449772
- Subdivision:
- Village At Dunbarton Oak Unit
ADDITIONAL INFORMATION
Beautiful Dunbarton Oaks home. Four large bedrooms two and a half bathrooms. Plus two car attached garage. Two living areas and two dining. Landscaped Cul De Sac lot. Large backyard with attached patio plus gazabo for for your outdoor entertainment. Close to hoaspital and shopping.
- Type:
- Single Family-Detached
- Sq.Ft.:
- 2,203
- Status:
- Active
- Beds:
- n/a
- Lot size:
- 0.24 Acres
- Year built:
- 2024
- Baths:
- 2.00
- MLS#:
- 449781
- Subdivision:
- Madalynn Estates
ADDITIONAL INFORMATION
Introducing the Harrison, part of the Liberty Series, offering and expansive layout built by National Home Corp. Designed with both comfort and functionality in mind, the Harrison floor plan provides ample room while still maintaining a cozy atmosphere. Currently in pre-construction this home will be ready in late winter or early spring. NHC is committed to offering homeownership opportunities at the best value. With energy-efficient features and modern construction. Visit our website for more details on available homes and how NHC deliver affordable prices .
- Type:
- Single Family-Detached
- Sq.Ft.:
- 1,804
- Status:
- Active
- Beds:
- 5
- Lot size:
- 0.17 Acres
- Year built:
- 2024
- Baths:
- 3.00
- MLS#:
- 449780
- Subdivision:
- Madalynn Estates
ADDITIONAL INFORMATION
Introducing the Madison, part of the Liberty Series, offering and expansive layout built by National Home Corp. Designed with both comfort and functionality in mind, the Madison floor plan provides ample room while still maintaining a cozy atmosphere. Currently in pre-construction this home will be ready in late winter or early spring. NHC is committed to offering homeownership opportunities at the best value. With energy-efficient features and modern construction. Visit our website for more details on available homes and how NHC deliver affordable prices .
- Type:
- Single Family-Detached
- Sq.Ft.:
- 3,396
- Status:
- Active
- Beds:
- 5
- Lot size:
- 0.17 Acres
- Year built:
- 2024
- Baths:
- 3.00
- MLS#:
- 449779
- Subdivision:
- Madalynn Estates
ADDITIONAL INFORMATION
Introducing the Jefferson, part of the Liberty Series, offering and expansive layout built by National Home Corp. Designed with both comfort and functionality in mind, the Jefferson floor plan provides ample room while still maintaining a cozy atmosphere. Currently in pre-construction this home will be ready in late winter or early spring. NHC is committed to offering homeownership opportunities at the best value. With energy-efficient features and modern construction. Visit our website for more details on available homes and how NHC deliver affordable prices .
- Type:
- Single Family-Detached
- Sq.Ft.:
- 2,600
- Status:
- Active
- Beds:
- 5
- Lot size:
- 0.17 Acres
- Year built:
- 2024
- Baths:
- 3.00
- MLS#:
- 449778
- Subdivision:
- Madalynn Estates
ADDITIONAL INFORMATION
Introducing the Jackson, part of the Liberty Series, offering and expansive layout built by National Home Corp. Designed with both comfort and functionality in mind, the Jackson floor plan provides ample room while still maintaining a cozy atmosphere. Currently in pre-construction this home will be ready in late winter or early spring. NHC is committed to offering homeownership opportunities at the best value. With energy-efficient features and modern construction. Visit our website for more details on available homes and how NHC deliver affordable prices
- Type:
- Single Family-Detached
- Sq.Ft.:
- 1,510
- Status:
- Active
- Beds:
- 4
- Lot size:
- 0.31 Acres
- Year built:
- 2024
- Baths:
- 2.00
- MLS#:
- 449777
- Subdivision:
- Madalynn Estates
ADDITIONAL INFORMATION
Welcome to Madalynn Estates, where modern design, more space and affordable price. Introducing the Lincoln, part of the Liberty Series, offering and expansive layout built by National Home Corp. Designed with both comfort and functionality in mind, the Lincoln floor plan provides ample room while still maintaining a cozy atmosphere. Currently in pre-construction this home will be ready in late winter or early spring. NHC is committed to offering homeownership opportunities at the best value. With energy-efficient features and modern construction. Visit our website for more details on available homes and how NHC deliver affordable prices .
- Type:
- Single Family-Detached
- Sq.Ft.:
- 1,209
- Status:
- Active
- Beds:
- 3
- Lot size:
- 0.16 Acres
- Year built:
- 2024
- Baths:
- 2.00
- MLS#:
- 449775
- Subdivision:
- Madalynn Estates
ADDITIONAL INFORMATION
Welcome to Madalynn Estates, where modern design, more space and affordable price. Introducing the Washington, part of the Liberty Series, offering and expansive layout built by National Home Corp. Designed with both comfort and functionality in mind, the Washington floor plan provides ample room while still maintaining a cozy atmosphere. Currently in pre-construction this home will be ready in late winter or early spring. NHC is committed to offering homeownership opportunities at the best value. With energy-efficient features and modern construction. Visit our website for more details on available homes and how NHC deliver affordable prices .
- Type:
- Single Family-Detached
- Sq.Ft.:
- 1,342
- Status:
- Active
- Beds:
- 3
- Lot size:
- 0.22 Acres
- Year built:
- 1946
- Baths:
- 2.00
- MLS#:
- 449771
- Subdivision:
- Lindale Park
ADDITIONAL INFORMATION
Welcome to this delightful 3-bedroom, 2-bathroom home nestled in a vibrant neighborhood just minutes from downtown. This classic residence combines vintage charm with modern convenience, making it the perfect place to call home. A lovely backyard provides a private retreat, ideal for gardening or entertaining. This home also features a newer HVAC system and water heater. Don’t miss the chance to own this lovely home with timeless appeal in a fantastic location. Schedule your showing today!
- Type:
- Single Family-Detached
- Sq.Ft.:
- 1,890
- Status:
- Active
- Beds:
- 4
- Lot size:
- 0.14 Acres
- Year built:
- 1936
- Baths:
- 2.00
- MLS#:
- 449718
- Subdivision:
- Garza & Benavides
ADDITIONAL INFORMATION
Four Bedroom ,Two Bathroom Home located near Ayers Street offers a Beautiful well equipped kitchen with lots of counter space and storage ideal for cooking and entertaining.Enjoy the open patio that offers connection to the outdoors, easy access to Crosstown Expressway and Six points Area.Next door lot and Commercial Building for Sale also can be a package Deal.
- Type:
- Single Family
- Sq.Ft.:
- 1,846
- Status:
- Active
- Beds:
- 3
- Lot size:
- 0.22 Acres
- Year built:
- 1952
- Baths:
- 2.00
- MLS#:
- 449741
- Subdivision:
- P A Cliffs
ADDITIONAL INFORMATION
Charming home within walking distance to Ocean Drive. Very close to Texas A&M Corpus Christi and the North Gate of CCAD. This open concept home features three bedrooms and two baths with tiled floors though out and central heat and air. Plenty of storage space with indoor utility room. Large fenced back yard with deck area.
- Type:
- Single Family-Detached
- Sq.Ft.:
- 904
- Status:
- Active
- Beds:
- 2
- Lot size:
- 0.15 Acres
- Year built:
- 1942
- Baths:
- 1.00
- MLS#:
- 449755
- Subdivision:
- Beverly Heights
ADDITIONAL INFORMATION
Discover the charm of the cutest house on the block! Embrace the coziness of this two-bedroom, one-bath retreat. The kitchen has plenty of space with numerous cabinets and ample countertop space. The generous dining area creates an inviting space for guests to relax and chat. There's a spacious pantry and a separate laundry room. Both bedrooms are spacious, and the primary bedroom features a versatile area that can be used as an office or exercise room. There are so many possibilities! The front of the home has Leaf Filter gutters. The extra-large yard and back deck are waiting for someone to create a backyard oasis. Contact your preferred real estate professional to schedule a viewing today!
- Type:
- Single Family-Detached
- Sq.Ft.:
- 2,408
- Status:
- Active
- Beds:
- 5
- Lot size:
- 0.24 Acres
- Year built:
- 2024
- Baths:
- 2.00
- MLS#:
- 449782
- Subdivision:
- Madalynn Estates
ADDITIONAL INFORMATION
Welcome to Madalynn Estates, where modern design, more space and affordable price. National Home Corp. Designed with both comfort and functionality in mind, the Big Bend floor plan provides ample room while still maintaining a cozy atmosphere. Currently in pre-construction this home will be ready in late winter or early spring. NHC is committed to offering homeownership opportunities at the best value. With energy-efficient features and modern construction. Visit our website for more details on available homes and how NHC deliver affordable prices . Introducing the Big Bend part of the Liberty Series, offering and expansive layout built by
- Type:
- Single Family-Detached
- Sq.Ft.:
- 1,803
- Status:
- Active
- Beds:
- 4
- Lot size:
- 0.13 Acres
- Year built:
- 2019
- Baths:
- 2.00
- MLS#:
- 449592
- Subdivision:
- Rancho Vista Sub
ADDITIONAL INFORMATION
OPEN HOUSE SUNDAY 01/12/2025 from 1-3PM. Start 2025 in this stunning home! Perfectly located in Rancho Vista, a desirable neighborhood with easy access to everything. This meticulously maintained home offers a spacious open floor plan with great natural light that fills the space and perfect for entertaining. Featuring 4 bedrooms and 2 bathrooms ideal for growing families. All 4 bedrooms are spacious with ample closet space and a separate laundry room in close proximity. The kitchen and bathrooms feature stunning granite countertops and stainless steel appliances. Enjoy the convenience of a rain and soft water softener system. The covered patio is a peaceful bonus. The kids will love the Rainbow swingset that will convey with the house! Don’t miss out on this incredible opportunity to make this your dream home!
- Type:
- Townhouse
- Sq.Ft.:
- 1,312
- Status:
- Active
- Beds:
- 4
- Lot size:
- 0.08 Acres
- Year built:
- 1997
- Baths:
- 2.00
- MLS#:
- 449752
- Subdivision:
- Ports Ocall
ADDITIONAL INFORMATION
A Must-See Waterfront Townhome with Stunning Canal Views! Welcome to this beautiful 4-bedroom townhouse, nestled on a canal lot and just steps away from one of the most sought-after parks in the community. The main bedroom is conveniently located on the ground floor, offering a private retreat with picturesque views of the canal. Upstairs, you’ll find three additional bedrooms, two of which have their very own patio access, perfect for gatherings and entertaining. For boating enthusiasts, the property features a dedicated space to dock your boat right at your doorstep. Enjoy breathtaking sunrises and sunsets from the comfort of your home, creating the perfect backdrop for relaxation or entertaining. If this isn't enough take a 5 minute drive to any of our most popular beaches. This townhome and location is more than just a home—it’s a lifestyle. Don’t miss the chance to make it yours!
- Type:
- Townhouse
- Sq.Ft.:
- 1,210
- Status:
- Active
- Beds:
- 2
- Year built:
- 1984
- Baths:
- 2.00
- MLS#:
- 449751
- Subdivision:
- The Cedars Twnhms
ADDITIONAL INFORMATION
Two story townhome in gated community. Community pool. Huge living area with wood burning fireplace. Kitchen equipped with an electric range, dishwasher and microwave. 2 bedroom 1 bath upstairs, half bath downstairs. Laundry closet with stackable washer/dryer. Primary bedroom has a walk in closet, vanity and sink. Lots of storage in this unit. Small patio, 2 car garage.
- Type:
- Single Family-Detached
- Sq.Ft.:
- 1,560
- Status:
- Active
- Beds:
- 5
- Lot size:
- 0.1 Acres
- Year built:
- 1955
- Baths:
- 1.00
- MLS#:
- 449676
- Subdivision:
- MONTROSE PARK
ADDITIONAL INFORMATION
Spacious 5-bedroom home is brimming with character and awaits your creative touch. The kitchen, boasts ample cabinetry and opens to a cozy dining area. With some TLC, this home can shine again! Conveniently located near schools, parks, and shopping,
- Type:
- Single Family-Detached
- Sq.Ft.:
- 3,205
- Status:
- Active
- Beds:
- 4
- Lot size:
- 0.25 Acres
- Year built:
- 1956
- Baths:
- 3.00
- MLS#:
- 449554
- Subdivision:
- Lamar Park #7
ADDITIONAL INFORMATION
Charming Home in the Heart of sought after Lamar Park subdivision, perfect for family living! This beautiful home offers the perfect blend of outdoor adventure and urban convenience. Enjoy the lush greenery and recreational activities at Lamar Park, where you can picnic, exercise, or enjoy a game of disc golf with friends and furry companions. Plus, indulge in the shopping and dining options that make this area a Coastal Bend favorite! This home boasts an open concept design that seamlessly connects living spaces, ideal for entertaining and family gatherings. Enjoy the luxury of two ensuite bedrooms, providing privacy and comfort for family members or guests. The kitchen and bathrooms have been tastefully updated, featuring contemporary fixtures and finishes that create a stylish yet functional space. With updates throughout the home, all you need to do is unpack and settle in! Don't miss your chance to own this stunning home in one of Corpus Christi's most desirable neighborhoods!
- Type:
- Single Family-Detached
- Sq.Ft.:
- 3,224
- Status:
- Active
- Beds:
- 4
- Lot size:
- 0.21 Acres
- Year built:
- 2012
- Baths:
- 4.00
- MLS#:
- 449467
- Subdivision:
- Kings Crossing
ADDITIONAL INFORMATION
Welcome to this stunning 4-bedroom, plus office, 3.5-bath home located in the highly sought-after Kings Crossing neighborhood on a quiet cul-de-sac. This property boasts elegant tile and hardwood flooring throughout, ensuring a seamless and modern flow. Both HVAC units are less than two years old, offering peace of mind for years to come, along with a new water heater. The custom showers and recessed lighting add a touch of luxury. Outside, enjoy a newly poured 15x30 ft concrete patio perfect for outdoor entertaining, all secured behind a stylish black iron gate. The oversized 3-car garage is a dream for any homeowner, featuring custom built-in cabinets for ample storage and organization. This home is truly move-in ready with no detail overlooked!
- Type:
- Condo
- Sq.Ft.:
- 791
- Status:
- Active
- Beds:
- 2
- Lot size:
- 0.04 Acres
- Year built:
- 1983
- Baths:
- 2.00
- MLS#:
- 449740
- Subdivision:
- Leeward Cove Condo
ADDITIONAL INFORMATION
Lake Padre waterfront 2BR/1.5BTH, 2-story end unit closest to the water with great views from the living room! Amenities include a gated pool, open/covered decks, pergolas, BBQ pits, and first come first serve boat slips. This condo has been tastefully renovated from floor to ceiling and beautifully decorated with a fun coastal vibe. It’s located just a block from the gulf beach and is turnkey ready to use or rent!
Based on information from South Texas MLS, LLC for the period through {{last updated}}. All information provided is deemed reliable but is not guaranteed and should be independently verified. South Texas MLS, LLC provides the MLS and all content therein 'AS IS' and without any warranty, express or implied. This information is provided exclusively for consumers' personal, non-commercial use, and may not be used for any purpose other than to identify prospective properties consumer may be interested in purchasing. This information is deemed reliable but not guaranteed by the MLS. Copyright 2025 Texas Association of Realtors. All rights reserved. Reproduction or distribution is not allowed.
Corpus Christi Real Estate
The median home value in Corpus Christi, TX is $268,999. This is higher than the county median home value of $211,100. The national median home value is $338,100. The average price of homes sold in Corpus Christi, TX is $268,999. Approximately 50.15% of Corpus Christi homes are owned, compared to 37.86% rented, while 11.99% are vacant. Corpus Christi real estate listings include condos, townhomes, and single family homes for sale. Commercial properties are also available. If you see a property you’re interested in, contact a Corpus Christi real estate agent to arrange a tour today!
Corpus Christi, Texas has a population of 318,168. Corpus Christi is more family-centric than the surrounding county with 29.92% of the households containing married families with children. The county average for households married with children is 29.81%.
The median household income in Corpus Christi, Texas is $59,993. The median household income for the surrounding county is $59,477 compared to the national median of $69,021. The median age of people living in Corpus Christi is 35.6 years.
Corpus Christi Weather
The average high temperature in July is 92.5 degrees, with an average low temperature in January of 47.7 degrees. The average rainfall is approximately 32.5 inches per year, with 0.1 inches of snow per year.



