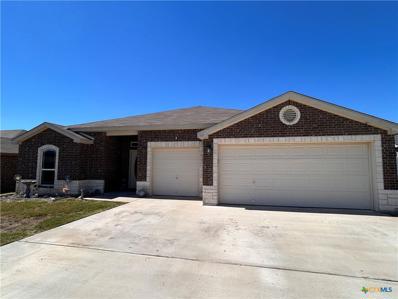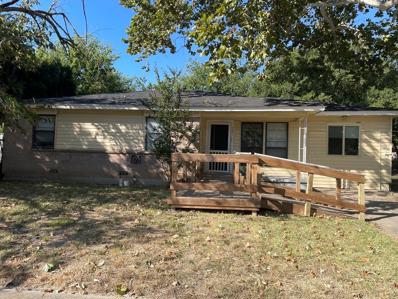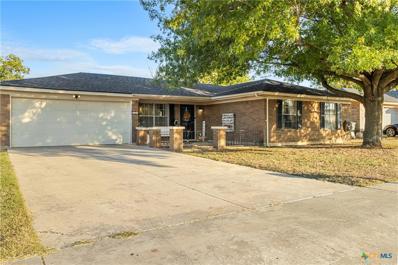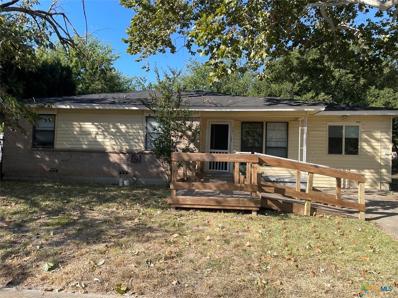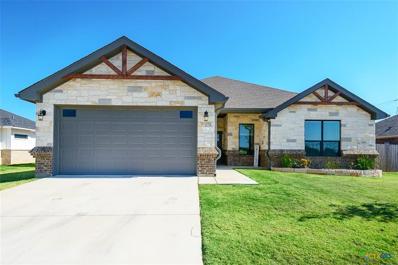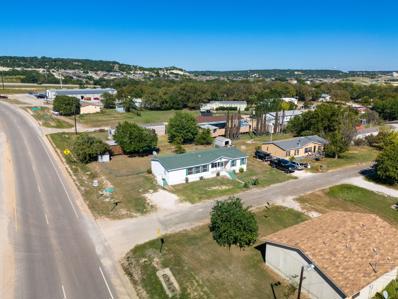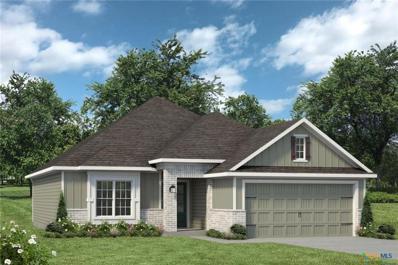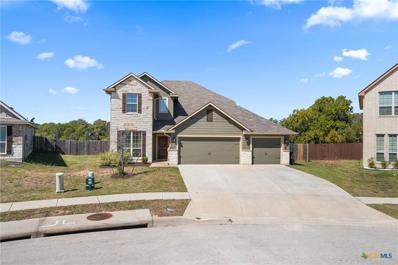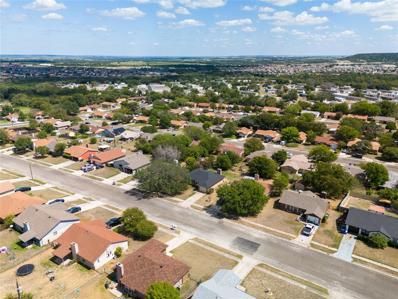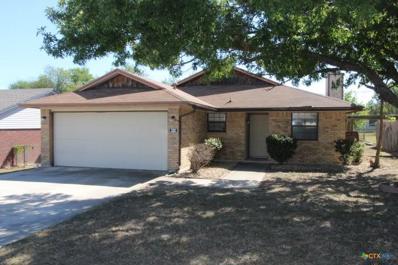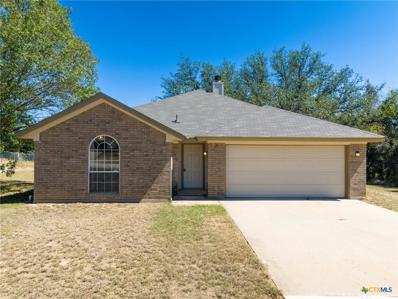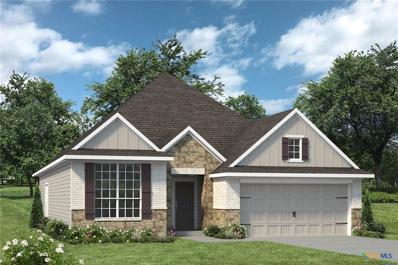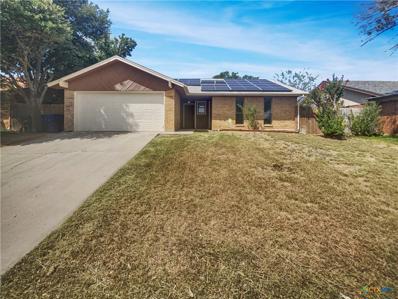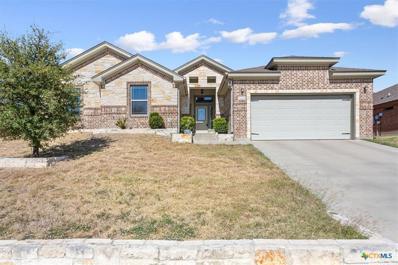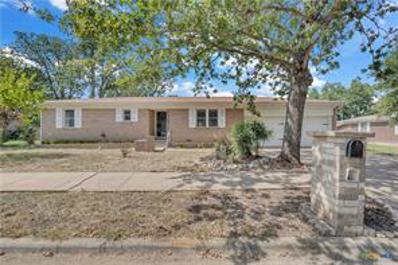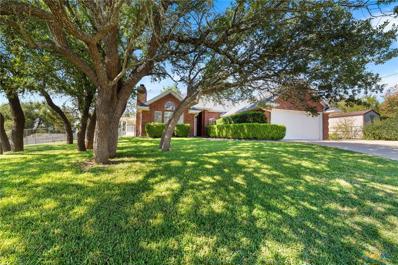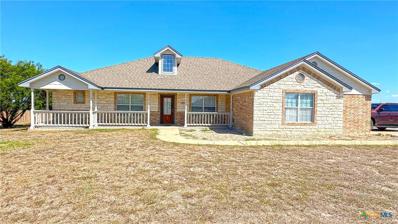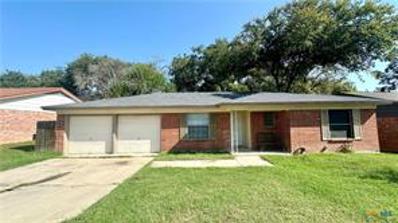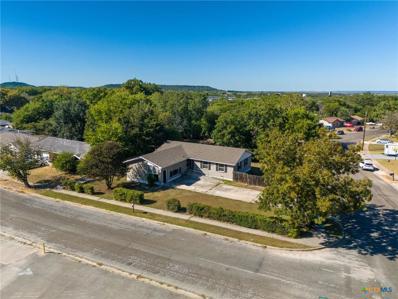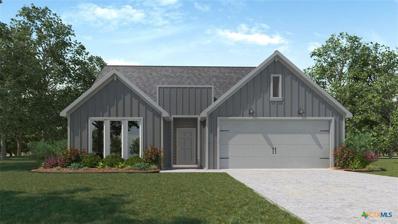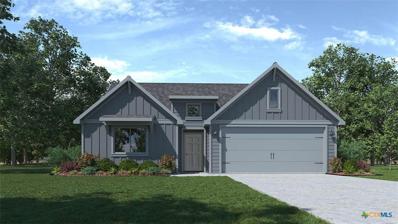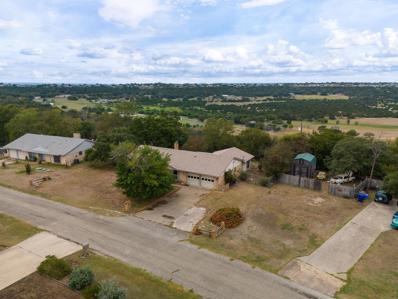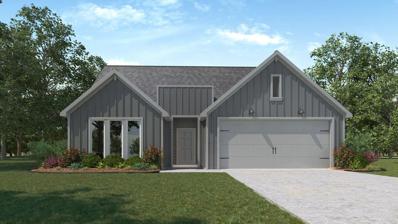Copperas Cove TX Homes for Sale
- Type:
- Single Family
- Sq.Ft.:
- 2,315
- Status:
- Active
- Beds:
- 4
- Lot size:
- 0.19 Acres
- Year built:
- 2018
- Baths:
- 3.00
- MLS#:
- 558373
ADDITIONAL INFORMATION
Welcome home to 2411 Settlement Road. Have the life you want right here with space for everyone and amenities to fulfill most every need. This spacious four bedroom home offers two and a half baths and a three stall garage for cars or the hobbyist amongst you. Enjoy granite countertops in a spacious kitchen and a HUGE master bedroom with a well appointed master bath. A VERY nice walk in shower, soaking tub, and double vanity allow a relaxing respite after any workday. Out back, get a country feel with a private back yard and no rear neighbors. There are many reasons to move to The City of Five Hills, and 2411 Settlement Road can be yours. Call your REALTOR today and see this one soon!
$144,900
701 W Ave F Copperas Cove, TX 76522
- Type:
- Single Family
- Sq.Ft.:
- 1,348
- Status:
- Active
- Beds:
- 3
- Lot size:
- 0.19 Acres
- Year built:
- 1964
- Baths:
- 2.00
- MLS#:
- 9127367
- Subdivision:
- Valley View
ADDITIONAL INFORMATION
Property is being sold by the out of state executor of an estate - probate has been completed. Where else can you find a fantastic move-in ready 3BR 1.25Bath 2Living & 2 Dining below a hundred and fifty thousand? Hardwood flooring with vinyl plank in kitchen/breakfast area and tile in dining/family room. Stainless Steel Frig, Gas range, Stackable washer/dryer convey. Fenced backyard. Walking distance to Copperas Cove High School and Miss Jewell Elementary. Cash-flow ready. Please access attached documents
- Type:
- Single Family
- Sq.Ft.:
- 1,318
- Status:
- Active
- Beds:
- 3
- Lot size:
- 0.21 Acres
- Year built:
- 1973
- Baths:
- 2.00
- MLS#:
- 558710
ADDITIONAL INFORMATION
Welcome home to this charming and cozy farmhouse gem! Nestled just minutes away from Fort Cavazos, this charming property offers the perfect blend of comfort and convenience. Whether you're military looking for a short commute or simply love being close to all your shopping and dining needs, this location is ideal! You'll be in love with all the updates added to this home. With its cozy layout, the home wraps you in comfort while still offering enough space to entertain friends and family. Enjoy your morning coffee on the porch, host a weekend BBQ in the backyard, or unwind in your serene living space after a busy day. If you're looking for a home that's move-in ready and radiates charm, this one checks all the boxes. Your perfect blend of small-town coziness with city convenience awaits—schedule your tour today!
$144,900
W Avenue F Copperas Cove, TX 76522
- Type:
- Single Family
- Sq.Ft.:
- 1,348
- Status:
- Active
- Beds:
- 3
- Lot size:
- 0.19 Acres
- Year built:
- 1964
- Baths:
- 2.00
- MLS#:
- 558730
ADDITIONAL INFORMATION
Property is being sold by the out of state executor of an estate - probate has been completed. Where else can you find a fantastic move-in ready 3BR 1.25Bath 2Living & 2 Dining below a hundred and fifty thousand? Hardwood flooring with vinyl plank in kitchen/breakfast area and tile in dining/family room. Stainless Steel Frig, Gas range, Stackable washer/dryer convey. Fenced backyard. Walking distance to Copperas Cove High School and Miss Jewell Elementary. Cash-flow ready. Please access attached documents
Open House:
Sunday, 11/24 2:00-4:00PM
- Type:
- Single Family
- Sq.Ft.:
- 2,095
- Status:
- Active
- Beds:
- 3
- Lot size:
- 0.21 Acres
- Year built:
- 2023
- Baths:
- 3.00
- MLS#:
- 558381
ADDITIONAL INFORMATION
Ideally situated in the Valley at Great Hills, this home is designed to captivate. Step inside and feel immediately at ease in this thoughtfully crafted space. With three bedrooms, two baths, and a dedicated study or office, this home offers plenty of room for both relaxation and productivity. Stained concrete floors throughout provide a striking look and easy maintenance. The gourmet island kitchen, complete with a cooktop and separate built-in oven, granite counters and stone backsplash, invites culinary creativity. The spacious living area, accented by a bold white stone fireplace and cut-out ceiling with crisscrossed wood beams, is the perfect setting for cozy nights. The owner's suite offers a true retreat, featuring a luxurious walk-around shower behind the central soaking tub that turns daily routines into a spa-like experience. Outside, the charm continues with meticulously landscaped grounds, a full sprinkler system, and a privacy fence for peace of mind. The backyard boasts a huge covered patio with an extension with a pergola covering that opens to the valley view. This home is filled with desirable amenities and waiting to be filled with laughter and love.
- Type:
- Manufactured Home
- Sq.Ft.:
- 1,696
- Status:
- Active
- Beds:
- 3
- Lot size:
- 0.21 Acres
- Year built:
- 1998
- Baths:
- 2.00
- MLS#:
- 2430511
- Subdivision:
- Rolling Hills Estates
ADDITIONAL INFORMATION
This charming 3-bedroom, 2-bath home offers a perfect blend of comfort and functionality. Upon entering, you're welcomed into a spacious open-concept living area, ideal for both relaxing and entertaining. The kitchen features white appliances, ample cabinetry, and a convenient island, making meal preparation a breeze. The master bedroom includes a private en-suite bath with a walk-in shower, while the other two bedrooms are generously sized and share a second full bathroom with a tub. Large windows throughout the home allow for plenty of natural light, creating a bright and inviting atmosphere. Outside, enjoy a cozy front porch and a low-maintenance yard, perfect for outdoor activities or relaxing evenings. This home is perfect for families, couples, or anyone looking for comfortable living.
- Type:
- Single Family
- Sq.Ft.:
- 1,620
- Status:
- Active
- Beds:
- 3
- Lot size:
- 0.13 Acres
- Year built:
- 2024
- Baths:
- 2.00
- MLS#:
- 558691
ADDITIONAL INFORMATION
This charming 3 bedroom, 2 bath home is known for its intelligent use of space and now features an even more open living area. The large kitchen granite-topped island opens up to your living room to provide a cozy flow throughout the home. Your dining room features the most charming front window you’ll ever see, which is accented by your gorgeous front elevation. Featuring large walk-in closets, luxury flooring, and volume ceilings – this home certainly delivers when it comes to affordable luxury. Additional options included: upgraded primary bathroom shower, dual primary vanity, prewired for pendant lighting, integral blinds for rear door, exterior coach lighting.
- Type:
- Single Family
- Sq.Ft.:
- 2,059
- Status:
- Active
- Beds:
- 5
- Lot size:
- 0.2 Acres
- Year built:
- 2020
- Baths:
- 3.00
- MLS#:
- 555662
ADDITIONAL INFORMATION
Welcome to a residence where comfort and style meet. This stunning and spacious home is perfect for those seeking a place to create lasting memories. Featuring five generous bedrooms and three full bathrooms, it's designed to accommodate both family gatherings and entertaining with ease. The open-concept living area seamlessly flows into the dining space, and the kitchen is a chef’s delight with its elegant island and bar countertop—ideal for preparing appetizers and cocktails for your guests. Step outside to the expansive patio, which overlooks a large backyard, all maintained effortlessly with a built-in irrigation system. Plus, with solar panels installed, you’ll enjoy the benefits of reduced energy costs. This home is ready to welcome its new family. Contact your Realtor today or give me a call to schedule a tour. Don’t miss the chance to make this your forever home!
- Type:
- Single Family
- Sq.Ft.:
- 2,994
- Status:
- Active
- Beds:
- 4
- Lot size:
- 0.24 Acres
- Year built:
- 2020
- Baths:
- 4.00
- MLS#:
- 558410
ADDITIONAL INFORMATION
Concessions to buyer offered!! Possibilities...Do you need a lot of space? Look no further, this 2 story Stylecraft home features 4 bedrooms, 3 bathrooms, and 1 half bath with the master bedroom downstairs. The dedicated office offers the perfect space for remote work or a study, while the media room provides a cozy retreat for movie nights or gaming. The living room and media room is prewired for surround sound. The dining area was transformed into a sitting area but can easily used as a dining room as the kitchen has a breakfast area. The attic access is on the second floor and the flooring was finished out to provide extra storage space. The extended back patio is a plus with the spacious backyard.
- Type:
- Single Family
- Sq.Ft.:
- 1,082
- Status:
- Active
- Beds:
- 3
- Lot size:
- 0.17 Acres
- Year built:
- 1986
- Baths:
- 2.00
- MLS#:
- 20704405
- Subdivision:
- Western Hills Estates Rev
ADDITIONAL INFORMATION
Welcome to this charming 3 bedroom, 2 bath home in Copperas Cove Texas. Situated on a spacious 0.1690 acre lot, this property boasts a new roof and has been meticulously taken care of. The interior features a cozy layout perfect for everyday living. The kitchen is equipped with modern appliances and ample cabinet space. The bedrooms are generously sized and offer plenty of natural light. Outside, you will find a large backyard, ideal for outdoor activities or enjoying the Texas sunshine. Don't miss the opportunity to make this house your home!
- Type:
- Single Family
- Sq.Ft.:
- 1,073
- Status:
- Active
- Beds:
- 3
- Lot size:
- 0.17 Acres
- Year built:
- 1987
- Baths:
- 2.00
- MLS#:
- 558530
ADDITIONAL INFORMATION
Discover a delightful 3-bedroom, 2-bath home with 1,077 sq. ft. of comfortable living space. This well-maintained property offers a cozy layout, great for first-time buyers or those looking to downsize. Enjoy a spacious backyard for outdoor activities and relaxation. Located in a quiet, well-established neighborhood, just minutes from serval schools and a city park, with access to a community pool and playground.
- Type:
- Single Family
- Sq.Ft.:
- 1,340
- Status:
- Active
- Beds:
- 3
- Lot size:
- 0.54 Acres
- Year built:
- 1994
- Baths:
- 2.00
- MLS#:
- 558190
ADDITIONAL INFORMATION
Welcome to this captivating 3-bedroom, 2-bathroom home offers 1,340 square feet of comfortable living space, set on a spacious half-acre lot. The property features a cozy and functional layout, ideal for families or anyone looking for extra space. With ample room for outdoor activities, gardening, or future expansions, this home combines suburban comfort with the serenity of nature, all while providing plenty of privacy and room to grow.
- Type:
- Single Family
- Sq.Ft.:
- 2,043
- Status:
- Active
- Beds:
- 4
- Lot size:
- 0.13 Acres
- Year built:
- 2024
- Baths:
- 3.00
- MLS#:
- 558344
ADDITIONAL INFORMATION
This 4 bedroom, 3 bath home is exactly what you’ve been looking for. Featuring a secondary bedroom suite, it’s the perfect home for a multi-generational family, those looking for a private space for guests. With walk-in closets in every bedroom and dual walk-in closets in the primary, you won’t run out of storage space. Walk into your open concept living area, where you’ll have more than enough room to cuddle up or host all of your friends. Additional options included: Upgraded front door, integral blinds in rear door, and pendant lighting.
$183,000
N 4th Street Copperas Cove, TX 76522
Open House:
Sunday, 11/24 8:00-7:00PM
- Type:
- Single Family
- Sq.Ft.:
- 1,222
- Status:
- Active
- Beds:
- 3
- Lot size:
- 0.18 Acres
- Year built:
- 1984
- Baths:
- 2.00
- MLS#:
- 558168
ADDITIONAL INFORMATION
Welcome to your dream home! This property features a cozy fireplace, perfect for chilly evenings. The neutral color scheme complements any decor, while the kitchen boasts an accent backsplash. Enjoy outdoor living on the covered patio overlooking a fenced backyard. A storage shed offers extra space for tools and equipment. The home has fresh interior and exterior paint, along with partial flooring replacement. Don't miss this opportunity to own a well-maintained and tastefully updated property!
- Type:
- Single Family
- Sq.Ft.:
- 1,958
- Status:
- Active
- Beds:
- 4
- Lot size:
- 0.22 Acres
- Year built:
- 2017
- Baths:
- 2.00
- MLS#:
- 558065
ADDITIONAL INFORMATION
Welcome to this stunning 4-bedroom, 2-bathroom home, featuring modern granite countertops and a spacious center island, perfect for entertaining and gatherings. The split floor plan offers privacy and comfort, with the primary suite separated from the secondary bedrooms. Enjoy the energy efficiency of solar panels (which will be paid off at closing) and relax in the beautifully landscaped backyard, ideal for outdoor activities and relaxation. This home combines style, functionality, and sustainability—don't miss out on this incredible opportunity!
- Type:
- Single Family
- Sq.Ft.:
- 1,374
- Status:
- Active
- Beds:
- 3
- Lot size:
- 0.22 Acres
- Year built:
- 1967
- Baths:
- 2.00
- MLS#:
- 558032
ADDITIONAL INFORMATION
Welcome to 404 Oak Street, a charming 1967 ranch-style home in the heart of Copperas Cove. This well-maintained gem offers easy access to I-14, Highway 195, and all the local amenities. Step inside to a cozy living room with built-in shelves, perfect for storage and displaying décor. The kitchen features updated cabinets, Silestone countertops, and views of the enclosed patio and spacious backyard. With three bedrooms, including one conveniently located off the dining area, and recent updates like a Three-year-old roof this home blends classic charm with modern convenience. Don’t miss this opportunity!
- Type:
- Single Family
- Sq.Ft.:
- 2,219
- Status:
- Active
- Beds:
- 4
- Lot size:
- 0.27 Acres
- Year built:
- 2011
- Baths:
- 2.00
- MLS#:
- 4642896
- Subdivision:
- Thousand Oaks Addn Ii Cc
ADDITIONAL INFORMATION
Welcome to 704 Joshua Court! This is the stunning single-story, 4-bedroom, 2-bathroom ranch-style home nestled in the highly sought-after Thousand Oaks subdivision of Copperas Cove that you've been waiting for. The spacious, well-maintained home boasts an ideal floor plan perfect for comfortable living and entertaining. As you step inside, you’ll be greeted by an open floor plan, bright crisp white walls and a unique stained concrete tile floor. The heart of the home is a modern kitchen complete with granite countertops, black appliances, ample cabinet space, and a breakfast bar that seamlessly flows into the dining area - and don't forget the gorgeous brick fireplace in the living room. The primary suite is a serene retreat, featuring a walk-in closet and an en-suite bathroom with dual vanities, a soaking tub, and ample storage. On the opposite side of the home three additional generously sized bedrooms share a full bathroom, offering plenty of space for family, guests, or a home office. Outside, enjoy the peaceful Texas evenings under your covered patio, perfect for outdoor dining or simply relaxing. The large pie shaped backyard provides privacy and a serene space for guests and pets. Located in a quiet, family-friendly neighborhood, this home offers convenient access to schools, parks, shopping, and Fort Cavazos (formerly Ft. Hood). Living in Copperas Cove, offers several benefits, particularly for those seeking a balance of small-town charm and access to larger cities. Here are some advantages: Affordable Cost of Living - Outdoor Recreation - Copperas Cove Independent School District - Growing Economy - Veteran-Friendly Services. Don’t miss your chance to own this move-in ready gem, schedule your private tour today!
- Type:
- Single Family
- Sq.Ft.:
- 1,898
- Status:
- Active
- Beds:
- 4
- Lot size:
- 0.48 Acres
- Year built:
- 1993
- Baths:
- 2.00
- MLS#:
- 557923
ADDITIONAL INFORMATION
Reluctantly, the owner has decided it is time to let this fabulous home have a new family. Almost a half acre with exceptional views, sunroom, storage building, mature shade trees, abundant wildlife and new carpet are just a few of the spectacular amenities this home has to offer. This beauty is tucked away on a quiet cut-de-sac in sought after Thousand Oaks subdivision. Relax in a large sunroom overlooking the countryside or enjoy sitting under the large oak trees on those hot summer days while grilling with friends. Two living and two dining areas leave tons of flexibility on how you utilize your space and there is plenty of room for that grand piano, pool table, etc..Stainless steel appliances, custom cabinetry and quartz countertops make for a cooks delight. Office/bedroom features custom built-in shelving/desk making it a perfect workspace. The outdoor shed and huge attic space leave TONS of storage space. Conveniently located just 5 minutes from shopping and 10 minutes from Fort Cavazos, with Georgetown 35 minutes away and Austin 50 minutes. Do yourself a favor and come see this unique property today.
- Type:
- Single Family
- Sq.Ft.:
- 2,156
- Status:
- Active
- Beds:
- 4
- Lot size:
- 0.79 Acres
- Year built:
- 2008
- Baths:
- 2.00
- MLS#:
- 557858
ADDITIONAL INFORMATION
Breathtaking living room with vaulted ceilings, arched doorways, and a stone with brick accented fireplace to the ceiling. Split floorplan, 2 dining areas, and a laundry room with room for a freezer are all included. The master bedroom has 2 walk-in closets. No expense was spared when preparing this home with beautiful custom cabinets in the kitchen and bathrooms, the master bath has a separate shower and tub with tons of cabinets AND closet space. Call for more details before it's too late!
- Type:
- Single Family
- Sq.Ft.:
- 1,228
- Status:
- Active
- Beds:
- 3
- Lot size:
- 0.18 Acres
- Year built:
- 1972
- Baths:
- 2.00
- MLS#:
- 557828
ADDITIONAL INFORMATION
This 3-bedroom, 2-bath home with a 2-car garage is vacant and ready to welcome a new wonderful family. Located near Fort Cavazos Military Base, the home offers convenience and easy maintenance with no carpet throughout. Recent updates include a roof replacement in 2015, a renovated kitchen in 2022, and the air handler replaced in 2023, along with a new water heater. Whether you're looking to rent or buy, this well-maintained home with modern upgrades is ready for move-in.
- Type:
- Single Family
- Sq.Ft.:
- 1,973
- Status:
- Active
- Beds:
- 5
- Lot size:
- 0.32 Acres
- Year built:
- 1965
- Baths:
- 3.00
- MLS#:
- 558069
ADDITIONAL INFORMATION
This spacious five-bedroom home, located on a desirable corner lot, offers both comfort and versatility. The fifth bedroom is perfect for use as a private business area, creating the ideal space for a home office, or a separate mother-in-law suite. Inside, you'll find two and a half bathrooms, beautiful wood laminate flooring, and two dining areas—one formal and one casual—perfect for entertaining or family gatherings. The large living room provides ample space for relaxation and everyday living. Outside, a large, fully fenced backyard offers privacy and plenty of room for outdoor activities. Large, covered patio and additional open patio. Additional features include all kitchen appliances, gas stove, ramp entrances, ceiling fans, blinds, fire detection system with sprinklers, and a storage building. Beautiful corner lot surrounded by trees. This home combines practical living with endless possibilities.
- Type:
- Single Family
- Sq.Ft.:
- 1,612
- Status:
- Active
- Beds:
- 4
- Lot size:
- 0.15 Acres
- Year built:
- 2024
- Baths:
- 2.00
- MLS#:
- 557915
ADDITIONAL INFORMATION
The Elgin is a single-story, 4-bedroom, 2-bathroom home featuring approximately 1,612 square feet of living space. The welcoming foyer leads to the open concept kitchen and living room. The kitchen includes a breakfast bar and corner pantry. The main bedroom, bedroom 1, features a sloped ceiling and attractive bathroom with dual vanities and spacious walk-in closet. The standard covered patio is located off the family room. Additional finishes include granite countertops and stainless-steel appliances. You’ll enjoy added security in your new D.R. Horton home with our Home is Connected features. Using one central hub that talks to all the devices in your home, you can control the lights, thermostat and locks, all from your cellular device. With D.R. Horton's simple buying process and ten-year limited warranty, there's no reason to wait! (Prices, plans, dimensions, specifications, features, incentives, and availability are subject to change without notice obligation)
- Type:
- Single Family
- Sq.Ft.:
- 1,796
- Status:
- Active
- Beds:
- 4
- Lot size:
- 0.15 Acres
- Year built:
- 2024
- Baths:
- 2.00
- MLS#:
- 557913
ADDITIONAL INFORMATION
The Texas Cali is a single-story, 4-bedroom, 2-bathroom home that features approximately 1,796 square feet of living space. The long foyer with an entry coat closet leads to the open concept kitchen, family room and breakfast area. The kitchen includes a breakfast bar and perfect sized corner pantry. The main bedroom, bedroom 1, features a sloped ceiling and attractive bathroom with dual vanities and spacious walk-in closet. The standard covered patio is located off the breakfast area. Additional finishes include granite countertops and stainless-steel appliances. You’ll enjoy added security in your new D.R. Horton home with our Home is Connected features. Using one central hub that talks to all the devices in your home, you can control the lights, thermostat and locks, all from your cellular device. With D.R. Horton's simple buying process and ten-year limited warranty, there's no reason to wait! (Prices, plans, dimensions, specifications, features, incentives, and availability are subject to change without notice obligation)
$220,000
2006 Babb St Copperas Cove, TX 76522
- Type:
- Single Family
- Sq.Ft.:
- 1,783
- Status:
- Active
- Beds:
- 3
- Lot size:
- 0.42 Acres
- Year built:
- 1982
- Baths:
- 2.00
- MLS#:
- 9696451
- Subdivision:
- Highland Park Add 2nd Ext
ADDITIONAL INFORMATION
This beautiful home has been loved by the same family for over 40 years. With 3BR, 1.75BA, 1783 sq.ft., and a large sunroom/flex room, makes this home perfect for your growing family! The backyard is a gardener’s dream, with flower beds, trees, and a large deck. The master bedroom has an ensuite bathroom with a vanity, shower, and his/her closets. The sunroom is off of the master, and has plenty of room for an office, exercise or sewing room, or just to hang out and relax. A jacuzzi would definitely ‘complete’ this room. Two dining rooms and two living areas will give you plenty of room to host friend and family holiday events. The only thing this home needs is your ‘loving’ touch. Call today for a showing!
- Type:
- Single Family
- Sq.Ft.:
- 1,612
- Status:
- Active
- Beds:
- 4
- Lot size:
- 0.15 Acres
- Year built:
- 2024
- Baths:
- 2.00
- MLS#:
- 9015085
- Subdivision:
- Creekside Hills Phs 4
ADDITIONAL INFORMATION
The Elgin is a single-story, 4-bedroom, 2-bathroom home featuring approximately 1,612 square feet of living space. The welcoming foyer leads to the open concept kitchen and living room. The kitchen includes a breakfast bar and corner pantry. The main bedroom, bedroom 1, features a sloped ceiling and attractive bathroom with dual vanities and spacious walk-in closet. The standard covered patio is located off the family room. Additional finishes include granite countertops and stainless-steel appliances. You’ll enjoy added security in your new D.R. Horton home with our Home is Connected features. Using one central hub that talks to all the devices in your home, you can control the lights, thermostat and locks, all from your cellular device. With D.R. Horton's simple buying process and ten-year limited warranty, there's no reason to wait! (Prices, plans, dimensions, specifications, features, incentives, and availability are subject to change without notice obligation)
 |
| This information is provided by the Central Texas Multiple Listing Service, Inc., and is deemed to be reliable but is not guaranteed. IDX information is provided exclusively for consumers’ personal, non-commercial use, that it may not be used for any purpose other than to identify prospective properties consumers may be interested in purchasing. Copyright 2024 Four Rivers Association of Realtors/Central Texas MLS. All rights reserved. |

Listings courtesy of Unlock MLS as distributed by MLS GRID. Based on information submitted to the MLS GRID as of {{last updated}}. All data is obtained from various sources and may not have been verified by broker or MLS GRID. Supplied Open House Information is subject to change without notice. All information should be independently reviewed and verified for accuracy. Properties may or may not be listed by the office/agent presenting the information. Properties displayed may be listed or sold by various participants in the MLS. Listings courtesy of ACTRIS MLS as distributed by MLS GRID, based on information submitted to the MLS GRID as of {{last updated}}.. All data is obtained from various sources and may not have been verified by broker or MLS GRID. Supplied Open House Information is subject to change without notice. All information should be independently reviewed and verified for accuracy. Properties may or may not be listed by the office/agent presenting the information. The Digital Millennium Copyright Act of 1998, 17 U.S.C. § 512 (the “DMCA”) provides recourse for copyright owners who believe that material appearing on the Internet infringes their rights under U.S. copyright law. If you believe in good faith that any content or material made available in connection with our website or services infringes your copyright, you (or your agent) may send us a notice requesting that the content or material be removed, or access to it blocked. Notices must be sent in writing by email to [email protected]. The DMCA requires that your notice of alleged copyright infringement include the following information: (1) description of the copyrighted work that is the subject of claimed infringement; (2) description of the alleged infringing content and information sufficient to permit us to locate the content; (3) contact information for you, including your address, telephone number and email address; (4) a statement by you that you have a good faith belief that the content in the manner complained of is not authorized by the copyright owner, or its agent, or by the operation of any law; (5) a statement by you, signed under penalty of perjury, that the inf

The data relating to real estate for sale on this web site comes in part from the Broker Reciprocity Program of the NTREIS Multiple Listing Service. Real estate listings held by brokerage firms other than this broker are marked with the Broker Reciprocity logo and detailed information about them includes the name of the listing brokers. ©2024 North Texas Real Estate Information Systems
Copperas Cove Real Estate
The median home value in Copperas Cove, TX is $209,500. This is lower than the county median home value of $218,900. The national median home value is $338,100. The average price of homes sold in Copperas Cove, TX is $209,500. Approximately 52.89% of Copperas Cove homes are owned, compared to 38.47% rented, while 8.64% are vacant. Copperas Cove real estate listings include condos, townhomes, and single family homes for sale. Commercial properties are also available. If you see a property you’re interested in, contact a Copperas Cove real estate agent to arrange a tour today!
Copperas Cove, Texas 76522 has a population of 35,452. Copperas Cove 76522 is less family-centric than the surrounding county with 35.17% of the households containing married families with children. The county average for households married with children is 36.55%.
The median household income in Copperas Cove, Texas 76522 is $59,441. The median household income for the surrounding county is $58,414 compared to the national median of $69,021. The median age of people living in Copperas Cove 76522 is 32.1 years.
Copperas Cove Weather
The average high temperature in July is 95.1 degrees, with an average low temperature in January of 37.4 degrees. The average rainfall is approximately 32.6 inches per year, with 0.3 inches of snow per year.
