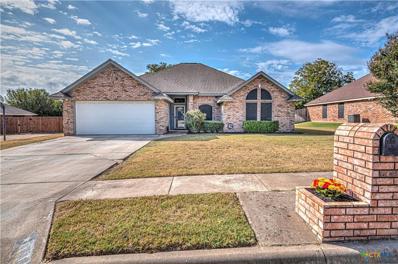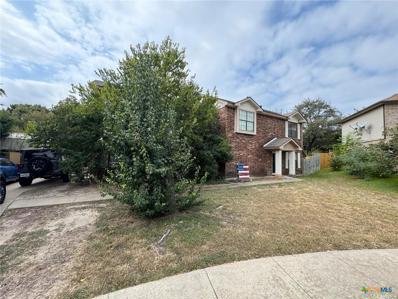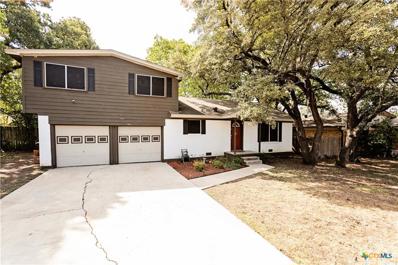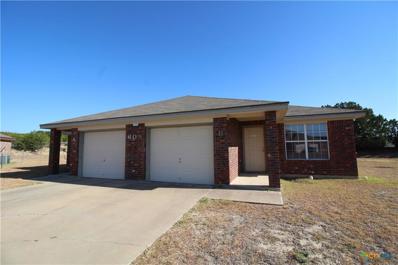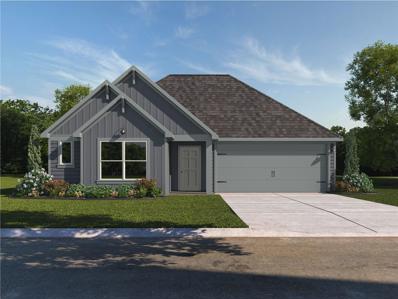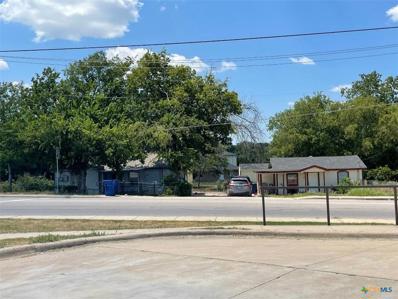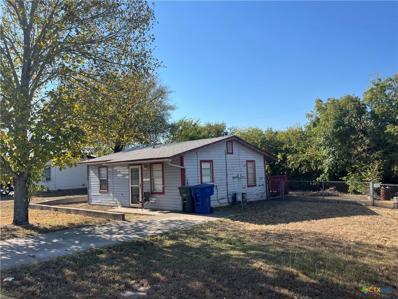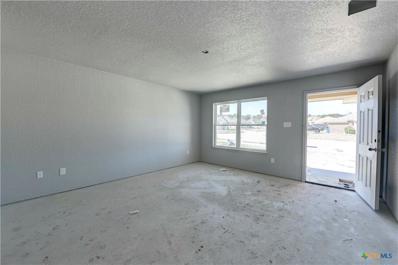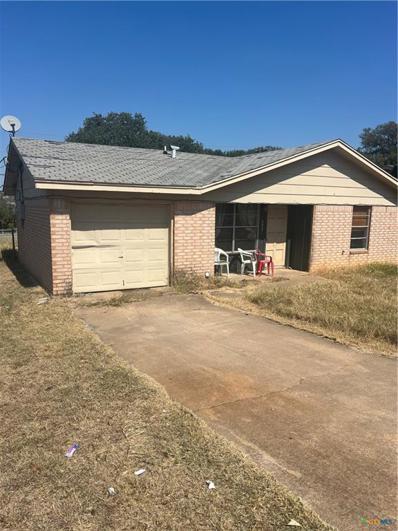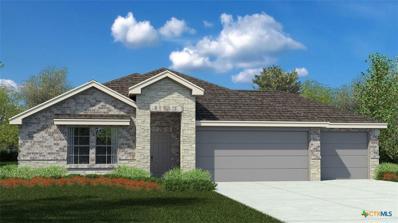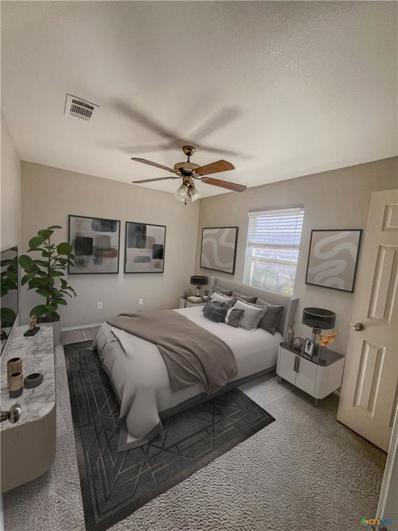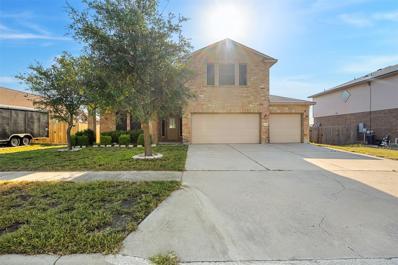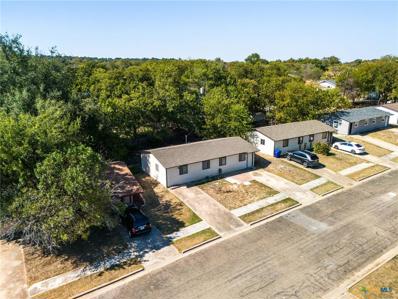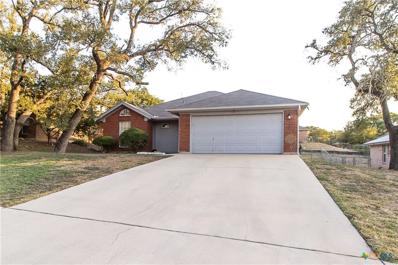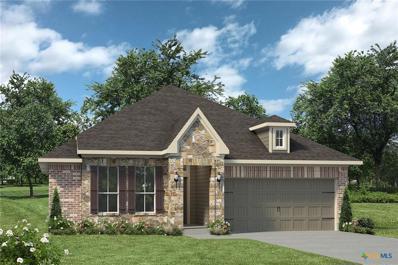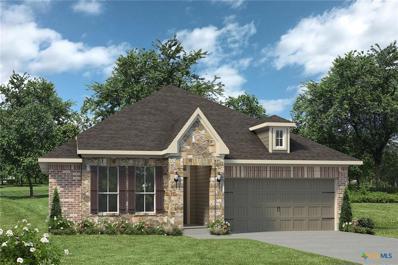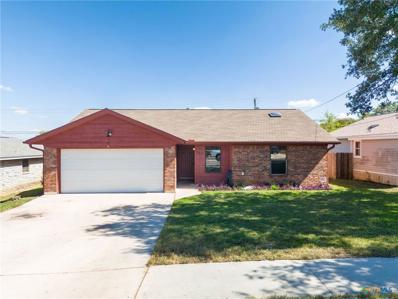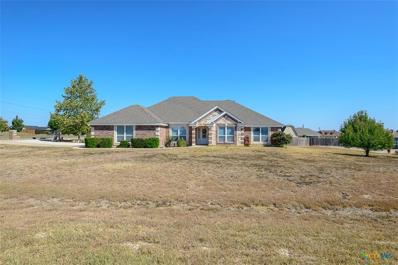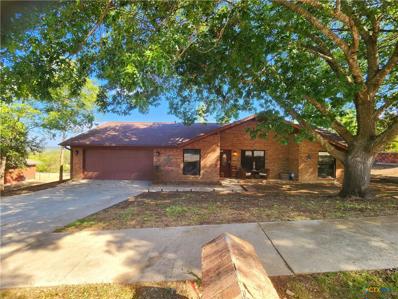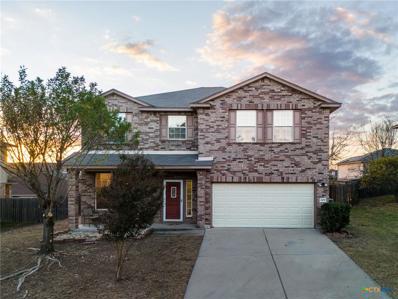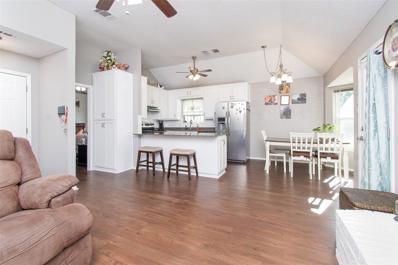Copperas Cove TX Homes for Sale
- Type:
- Single Family
- Sq.Ft.:
- 2,821
- Status:
- Active
- Beds:
- 6
- Lot size:
- 0.19 Acres
- Year built:
- 1993
- Baths:
- 4.00
- MLS#:
- 2591547
- Subdivision:
- Morse Valley
ADDITIONAL INFORMATION
Welcome to this 2821 sq. ft., two-story home that boasts 6 spacious bedrooms and 3.5 bathrooms! The heart of the house is the large kitchen, featuring a Sub-Zero refrigerator, ensuring your culinary creations are always a success. The open floor plan seamlessly connects the living and dining areas, creating an inviting space for gatherings. Each bedroom is generously sized, offering comfort and privacy for everyone in the household. The master suite is a true retreat with an en-suite bathroom designed for relaxation. Located close to schools, shopping, and a variety of dining options, convenience is at your doorstep. Don’t miss the opportunity to make this property your own! Schedule your appointment today!
- Type:
- Single Family
- Sq.Ft.:
- 1,756
- Status:
- Active
- Beds:
- 4
- Lot size:
- 0.24 Acres
- Year built:
- 1993
- Baths:
- 2.00
- MLS#:
- 560349
ADDITIONAL INFORMATION
This beautiful 4 bedroom 2 bath home in Thousand Oaks is ready for its new owners! There is NO CARPET in this home! Gorgeous vinyl plank flooring and tile throughout the home. The spacious living room has a wood and/or gas burning fireplace and is open to the dining area and the kitchen. The kitchen has beautiful real wood cabinets, granite counter tops and a pantry. All the secondary bedrooms are located down a separate hallway with large closets. The secondary bathroom has a double sink vanity and shower/tub combo. The owners suite has room for all your furniture and the en suite bathroom has a large shower, a walk in closet, double vanity sinks and a garden tub. The large covered patio has a fan to enjoy the backyard. There is a huge shed in the backyard to store what you need. Come see this gorgeous home for yourself!
- Type:
- Single Family
- Sq.Ft.:
- 1,956
- Status:
- Active
- Beds:
- 4
- Lot size:
- 0.29 Acres
- Year built:
- 1997
- Baths:
- 3.00
- MLS#:
- 560314
ADDITIONAL INFORMATION
Enjoy comfortable living in this well-maintained home. The first floor features an open-concept kitchen, dining, and living area with vinyl plank flooring. Upstairs, you'll find four bedrooms and two bathrooms. The home has a new roof (2020) and a recently replaced HVAC system. The garage offers plenty of storage space.
- Type:
- Single Family
- Sq.Ft.:
- 3,541
- Status:
- Active
- Beds:
- 5
- Lot size:
- 0.24 Acres
- Year built:
- 2015
- Baths:
- 4.00
- MLS#:
- 560310
ADDITIONAL INFORMATION
Welcome to your dream home! This expansive 5-bedroom residence boasts over 3,500 square feet of thoughtfully designed living space on a desirable corner lot. Perfectly blending comfort and functionality, this property features a spacious media room for movie nights, an inviting eat-in kitchen with an oversized island, and a formal dining room ideal for entertaining. The master suite offers a tranquil retreat with an en-suite bathroom that features both an oversized, double walk-in shower and a jacuzzi tub, while the additional bedrooms provide ample space for family or guests. With 3.5 bathrooms including a Jack-n-Jill style bathroom and additional ensuite bathroom upstairs, there’s no shortage of convenience. The dedicated office space is perfect for remote work or study, ensuring you have the perfect balance of work and relaxation. Recent upgrades, including new carpet throughout, make this home move-in ready. Don’t miss the opportunity to make this remarkable property your own. Schedule a showing today and experience all that Copperas Cove has to offer!
- Type:
- Single Family
- Sq.Ft.:
- 1,512
- Status:
- Active
- Beds:
- 4
- Lot size:
- 0.24 Acres
- Year built:
- 1963
- Baths:
- 2.00
- MLS#:
- 560239
ADDITIONAL INFORMATION
Step into this beautifully maintained home featuring a spacious, open floor plan and no carpet throughout—offering modern style and easy upkeep. The master suite is conveniently located on the main floor, with additional bedrooms upstairs for ultimate privacy. The large, fenced backyard is a private oasis, shaded by mature trees, with a custom-tiled patio and screened-in porch—perfect for outdoor entertaining or family fun. An oversized two-car garage provides plenty of storage, and with two full bathrooms (a rarity in the area), this home is move-in ready! Ideally located close to top-rated schools, shopping, and dining, this property offers convenience and comfort. Whether you’re a first-time buyer or looking to upgrade, this home has it all. Don’t miss out on this incredible opportunity—schedule your showing today
- Type:
- Duplex
- Sq.Ft.:
- 2,317
- Status:
- Active
- Beds:
- n/a
- Lot size:
- 0.27 Acres
- Year built:
- 2006
- Baths:
- MLS#:
- 559902
ADDITIONAL INFORMATION
Perfect investment home with 3 bedrooms and 2 bathrooms in each unit. Home comes with washer and dryer hookups, a refrigerator, oven, and ceiling fans throughout. This quiet little subdivision is only minutes away from all the amenities of Copperas Cove and comes fully occupied so you can start earning immediately. Located at the end of the street, this property is perfect for future tenants as well.
- Type:
- Single Family
- Sq.Ft.:
- 1,665
- Status:
- Active
- Beds:
- 4
- Lot size:
- 0.15 Acres
- Year built:
- 2024
- Baths:
- 2.00
- MLS#:
- 7544932
- Subdivision:
- Creekside Hills Phs 4
ADDITIONAL INFORMATION
The Fargo is a single-story, 4-bedroom, 2-bathroom home featuring approximately 1,665 square feet of living space. The long foyer leads to the open concept kitchen and breakfast area. The kitchen includes a breakfast bar and corner pantry and opens to the spacious family room. The main bedroom, bedroom 1, features a sloped ceiling and attractive bathroom with dual vanities and spacious walk-in closet. The standard covered patio is located off the breakfast area. Additional finishes include granite countertops and stainless-steel appliances. You’ll enjoy added security in your new D.R. Horton home with our Home is Connected features. Using one central hub that talks to all the devices in your home, you can control the lights, thermostat and locks, all from your cellular device. With D.R. Horton's simple buying process and ten-year limited warranty, there's no reason to wait! (Prices, plans, dimensions, specifications, features, incentives, and availability are subject to change without notice obligation)
$199,000
N 1st Street Copperas Cove, TX 76522
- Type:
- Duplex
- Sq.Ft.:
- 2,412
- Status:
- Active
- Beds:
- n/a
- Lot size:
- 0.32 Acres
- Year built:
- 1945
- Baths:
- MLS#:
- 559970
ADDITIONAL INFORMATION
***TWO INDIVIDUAL HOUSES*** BIG 3 BDRM WITH ADD-ON APARTMENT AND A ONE BEDROOM HOUSE TOTALLY SEPERATE - SEPERATE FENCED YARDS TOO.....BIG CORNER LOT (1ST AND LINCOLN) CURRENT LEASES $750 EACH - PLUS NEW ADD-ON APARTMENT TO THE ONE YET TO BE RENTED
- Type:
- Single Family
- Sq.Ft.:
- 624
- Status:
- Active
- Beds:
- 2
- Lot size:
- 0.14 Acres
- Year built:
- 1963
- Baths:
- 1.00
- MLS#:
- 559094
ADDITIONAL INFORMATION
Perfect investment opportunity. 2/1 bath, small home. Purchase and live in until your ready to upsize then keep it for investment property. Investors this small home will stay rented, its centrally located, easy access and near schools. Have your agent reach out and set up an appointment today before this onel is gone!
- Type:
- Duplex
- Sq.Ft.:
- 2,244
- Status:
- Active
- Beds:
- n/a
- Lot size:
- 0.19 Acres
- Year built:
- 2024
- Baths:
- MLS#:
- 559830
ADDITIONAL INFORMATION
Excellent investment opportunity! New Construction Duplex! This amazing duplexes has a 3 bedroom, 2 bathroom, 1 car garage per side. The total square footage is 2244 square foot (1122 sq ft per side). The estimated market rental rate is $2,900 per duplex ($1,450 per side). Each duplex will include full yard sod and privacy fence with chainlink separating the units. The interior features granite countertops, luxury vinyl plank floor and ceramic tile in the wet areas.
- Type:
- Single Family
- Sq.Ft.:
- 1,274
- Status:
- Active
- Beds:
- 3
- Lot size:
- 0.24 Acres
- Year built:
- 2018
- Baths:
- 2.00
- MLS#:
- 559524
ADDITIONAL INFORMATION
Stylecraft Energy Efficient Home!!!! Tucked on the top of a corner of the cul-de-sac in the desirable Heartwood Park Subdivision, this home offers a tranquil setting with NO BACKYARD NEIGHBORS! Built by popular Central Texas Homebuilder, this home has builder upgrades, selecting all flooring to vinyl-plank throughout, glacier quartz countertops, and modern tones selected for cabinetry and walls that boasts modern design. Energy Efficiency is the key highlight of this property, equipped with solar panels to reduce your utility costs and minimize your environmental footprint! The Master Suite offers a tranquil retreat with an en-suite bathroom with 2 additional rooms and bathroom for ample space for various uses, designed with functionality and comfort. The driveway is extended, allowing for more than 6+ vehicles! The home is equipped with exterior motion-detecting lighting, as well as security cameras! This is a great opportunity to select a home with that "newness" feeling without the brand new price tag! Call and schedule today!!!
- Type:
- Single Family
- Sq.Ft.:
- 1,481
- Status:
- Active
- Beds:
- 4
- Lot size:
- 0.32 Acres
- Year built:
- 1988
- Baths:
- 2.00
- MLS#:
- 559611
ADDITIONAL INFORMATION
This charming home is nestled in a nice quiet established neighborhood cul de sac. No HOA! This home boast 4 bedrooms (split floor plan), 2 full baths and 2 car garage. 4th bedroom could be office/study. All appliances convey- LG (brand) Dbl. Door Refrigerator, LG Range, LG DW, LG MW, and Whirlpool Washer / Dryer all approx. 1 yr. new. New central air and heat- inside and outside units. All new ductwork. Updated kitchen and both bathrooms. Dbl sink in master bath. Inviting wood burning fireplace in the open family room. This generous .317 acre property offers a large backyard plus a bonus yard that can be used for a large garden area and/or a separate large dog "park". A screened in back porch. Large roomy Utility room off the kitchen and access to garage. Master Bedroom has large walk in closet. Also, there is a refrigerator/freezer in the garage that will convey. Security system in place but not activated.
- Type:
- Single Family
- Sq.Ft.:
- 1,029
- Status:
- Active
- Beds:
- 3
- Lot size:
- 0.19 Acres
- Year built:
- 1976
- Baths:
- 2.00
- MLS#:
- 559609
ADDITIONAL INFORMATION
Attention INVESTORS! This 3-bedroom, 1.5-bath home is a fantastic opportunity for renovation. With 1,029 square feet of living space and a single-car garage as well as a patio, it has great potential. The spacious backyard, complete with a beautiful shade tree. Whether you're looking for a promising rental property or a flip project, this home is ready to be restored to its former glory with your vision and care. Don’t miss out on this opportunity!
- Type:
- Single Family
- Sq.Ft.:
- 1,508
- Status:
- Active
- Beds:
- 3
- Lot size:
- 0.2 Acres
- Year built:
- 2024
- Baths:
- 2.00
- MLS#:
- 559594
ADDITIONAL INFORMATION
The Alpine is a single-story, 1508 approximate square foot, 3-bedroom, 2-bathroom, 3 car garage home. Designed with you and your family in mind, this layout features a separate dining space that flows into an open kitchen. The large Bedroom 1 suite is located off the family room and features a generously sized bathroom with a double vanity and spacious walk-in closet with plenty of room for storage. The Alpine is one of our most popular plans and is a perfect starter home for a single adult, couple or small family. Other features include: 9-foot ceilings, granite counter tops in the kitchen and stainless appliances. You’ll enjoy added security in your new DR Horton home with our Home is Connected features. Using one central hub that talks to all the devices in your home, you can control the lights, thermostat and locks, all from your cellular device. DR Horton also includes an Amazon Echo Dot to make voice activation a reality in your new Smart Home. Available features listed on select homes only. With D.R. Horton's simple buying process and ten-year limited warranty, there's no reason to wait. (Prices, plans, dimensions, specifications, features, incentives, and availability are subject to change without notice obligatio
- Type:
- Single Family
- Sq.Ft.:
- 1,645
- Status:
- Active
- Beds:
- 4
- Lot size:
- 0.19 Acres
- Year built:
- 2007
- Baths:
- 2.00
- MLS#:
- 559525
ADDITIONAL INFORMATION
You are getting your money's worth with this property. Finding a four bedroom - 4 sided brick house under $250k is hard to find. It is in great condition and the owners went above and beyond to replace the HVAC and roof so that the new owners wouldn't have any problems. The owners put beautiful ceramic tile throughout the house to reduce maintenance and foot traffic stains (except for leaving carpet in the bedrooms). The kitchen is outfitted with black appliances, including the refrigerator, dishwasher, and microwave. Additionally, the home offers a split floor plan that allows the master bedroom to be separate from the secondary bedrooms. The house is spacious and we've digitally staged a few of the rooms so you can imagine how to decorate the house.
$339,900
2302 Ryan Dr Copperas Cove, TX 76522
- Type:
- Single Family
- Sq.Ft.:
- 3,285
- Status:
- Active
- Beds:
- 5
- Lot size:
- 0.19 Acres
- Year built:
- 2008
- Baths:
- 3.00
- MLS#:
- 1731405
- Subdivision:
- House Creek North
ADDITIONAL INFORMATION
ATTENTION BUYERS: The seller is offering buyers up to $12,000 in concessions to use towards closing costs and or buying down the interest rate. Seller will also pay for title policy, and up to $750 for a one year home warranty. This home is competitively priced, so don’t miss out! This spacious 5-bedroom, 3-bathroom, 3-car garage home offers an impressive 3,285 square feet of living space, perfect for families or those who love to entertain. The thoughtful layout includes a bedroom and full bath downstairs, ideal for guests or multi-generational living, while the remaining four bedrooms are tucked away upstairs, offering privacy and convenience. Three of the bedrooms feature walk-in closets to provide you with ample storage. Upstairs, enjoy movie nights or gaming sessions with built-in surround sound speakers in the cozy loft. The heart of the home is the kitchen complete with stainless steel appliances, a breakfast bar, a built-in wine rack, and charming dining area framed by bay windows. The large pantry and laundry room offer additional storage to keep everything organized. Step outside to relax on the covered front porch or the back patio with a wooden deck, where you can take in stunning views of the City. This home combines comfort, and a great location, making it the perfect place for you to create lasting memories. Don't miss out to make this exceptional property yours!
$110,000
S 3rd Street Copperas Cove, TX 76522
- Type:
- Single Family
- Sq.Ft.:
- 1,056
- Status:
- Active
- Beds:
- 3
- Lot size:
- 0.11 Acres
- Year built:
- 1970
- Baths:
- 2.00
- MLS#:
- 559455
ADDITIONAL INFORMATION
Investment oppurtunity! The foundation has been repaired, and the property is being sold as is.
- Type:
- Single Family
- Sq.Ft.:
- 1,371
- Status:
- Active
- Beds:
- 3
- Lot size:
- 0.19 Acres
- Year built:
- 1995
- Baths:
- 2.00
- MLS#:
- 559129
ADDITIONAL INFORMATION
$5000 in Seller Concessions offered. Welcome to 912 Whirlaway Drive! This charming 3-bedroom, 2-bathroom home in the desirable Morse Valley Subdivision offers the perfect blend of comfort and style. With 1,371 sq. ft. of living space. Conveniently located near C.R. Clements Elementary, this home boasts a modern kitchen featuring updated stainless steel fingerprint-proof appliances and beautiful granite countertops, making meal prep a delight. The spacious master bedroom provides a relaxing sanctuary, while the other two bedrooms offer ample space for family or guests. Step outside to your large, fenced-in backyard—perfect for kids, pets, or entertaining. Mature trees provide shade and add to the lovely curb appeal. Enjoy cozy evenings by the fireplace, creating warm memories in your new home. Built in 1995 and free from HOA restrictions, this residence is a must-see. Don't miss the opportunity to make this wonderful property your own!
- Type:
- Single Family
- Sq.Ft.:
- 1,517
- Status:
- Active
- Beds:
- 3
- Lot size:
- 0.13 Acres
- Year built:
- 2024
- Baths:
- 2.00
- MLS#:
- 559086
ADDITIONAL INFORMATION
A popular choice among families seeking large gathering spaces and ample storage, this home offers luxury living with 3 bedrooms and 2 baths. This beautiful home features large secondary bedrooms with walk-in closets. Open living, dining and kitchen provides abundant space, without all of the cost. Picture yourself washing your dishes as you look out your window after dinner. The primary bedroom suite is fit for a king-sized bed, and features a large walk-in closet. Secondary bedrooms gleam with natural light and tall ceilings. Additional upgrades include: painted cabinets, upper cabinet in the bathrooms, tile backsplash, upgraded front door, fiberglass four 1 lite inserts, integral blinds at the back door, exterior coach lights, and an additional vanity sink in the primary bedroom.
- Type:
- Single Family
- Sq.Ft.:
- 1,517
- Status:
- Active
- Beds:
- 3
- Lot size:
- 0.16 Acres
- Year built:
- 2024
- Baths:
- 2.00
- MLS#:
- 559077
ADDITIONAL INFORMATION
A popular choice among people seeking large gathering spaces and ample storage, this home offers luxury living with 3 bedrooms and 2 baths. This beautiful home features large secondary bedrooms with walk-in closets. Open living, dining and kitchen provides abundant space, without all of the cost. Picture yourself washing your dishes as you look out your. The primary bedroom suite is fit for a king-sized bed, and features a large walk-in closet. Secondary bedrooms gleam with natural light and tall ceilings. Additional options included: A head knocker cabinet in both bathrooms, a decorative tile backsplash, integral miniblinds in the rear door, two exterior coach lights, pendant lighting in the kitchen, and a dual primary bathroom vanity.
- Type:
- Single Family
- Sq.Ft.:
- 1,081
- Status:
- Active
- Beds:
- 3
- Lot size:
- 0.17 Acres
- Year built:
- 1987
- Baths:
- 2.00
- MLS#:
- 559042
ADDITIONAL INFORMATION
Welcome Home! This amazing property is a 3-minute drive to Copperas Cove City Park and close to HWY 9 by-pass. The property features a covered patio and a split floor plan with all-new laminate flooring. Enjoy a cozy fire in the living room or enjoy grilling anytime on your covered back porch which also offers a large fenced-in backyard. Do not miss your chance to tour this property and make it your home.
- Type:
- Single Family
- Sq.Ft.:
- 2,387
- Status:
- Active
- Beds:
- 4
- Lot size:
- 0.75 Acres
- Year built:
- 2006
- Baths:
- 3.00
- MLS#:
- 556496
ADDITIONAL INFORMATION
Welcome to Reata Ranch! Sitting on a .75acre, corner lot 130 Coleton is move in and ready to welcome you home. Featuring 4 bedrooms, 3 baths, a spacious living room with a wood burning fireplace, beautiful tile floors, & ceiling fan. Also, 2 dining areas (formal & breakfast). The kitchen is set with custom cabinets, granite counters, all appliances, center island, & pantry. Your king sized master room will definitely fit your furniture comfortably with double windows for lots of natural light. The private ensuite has double vanities, a deep jacuzzi tub, separate shower, and his and her closets. Did I mention it was sitting on .75acres? Well step out onto the covered back patio and take a look. Yes it's fenced in to keep your pets secured and happy. This meticulously kept home has so much to more to offer. HVAC (2024), Shed (2022), Water Heater(2024), Roof (4yrs old), insulation (2024), Septic new pump (2024) Water softner (paid in full), RV parking (electrical plugins), extended driveway and much more. Give your realtor a call to schedule your personal tour!
- Type:
- Single Family
- Sq.Ft.:
- 1,783
- Status:
- Active
- Beds:
- 3
- Lot size:
- 0.35 Acres
- Year built:
- 1986
- Baths:
- 2.00
- MLS#:
- 558964
ADDITIONAL INFORMATION
This home welcomes you with warmtones, wood plank flooring, and carpet in bedrooms. Remodeled kitchen with cabinets, appliances, and stone countertops. Kitchen opens up to formal dinning with glass barn door or to eat-in breakfast area. In living room a great corner fireplace. With bonus room that would be great for a family room, sitting room, or craft room. 2 large spare bedrooms with Remodeled bathroom. Off living room glass slider entry to back deck. In the split floor plan primary bedroom is located off kitchen. Within another private glass slider entry to back deck. Ensuite bathroom includes his and hers closets. Walking out to backyard deck Is almost the length of home with half covered. Great for those big Texas size BBQ with family and friends. Wonderful view while you enjoy your coffee. 2 tiered backyard. Little extras: upgraded windows, doors, glass sliding doors, extra fireplace insert if you want, Serviced on HVAC, dry vent cleaned, 2" shutter blinds and fresh paint. so much more.
Open House:
Monday, 11/25 12:00-3:00PM
- Type:
- Single Family
- Sq.Ft.:
- 2,850
- Status:
- Active
- Beds:
- 4
- Lot size:
- 0.19 Acres
- Year built:
- 2008
- Baths:
- 3.00
- MLS#:
- 559157
ADDITIONAL INFORMATION
This stunning 4 bedroom, 2.5 bathroom home spans 2,859 square feet and offers a spacious, family- friendly layout. The first floor includes a cozy family space perfect for family gatherings along with a formal dining area and a breakfast nook. The kitchen is a highlight, featuring granite countertops, offering ample prep space, and sleek finishes. Upstairs, the secondary living area serves as a versatile and comfortable haven, perfect for a family game room, media space, or a quiet lounging area. The layout offers flexibility, allowing for an easy arrangement of furniture. The large master bedroom includes a luxurious garden tub and an expansive walk-in closet. The additional bedrooms provide plenty of space for a growing family, guests, or even a home office. The home's modern amenities and layout make it both functional and stylish contemporary living. Ask us about our AWESOME BUYER INCENTIVE with our preferred lender.
- Type:
- Single Family
- Sq.Ft.:
- 1,249
- Status:
- Active
- Beds:
- 3
- Lot size:
- 0.19 Acres
- Year built:
- 1993
- Baths:
- 2.00
- MLS#:
- 2778161
- Subdivision:
- Morse Valley
ADDITIONAL INFORMATION
Situated on a desirable corner lot, 614 Bowen Ave in Copperas Cove offers both style and functionality. This charming home boasts an open floor plan, providing a spacious and welcoming living environment. The kitchen is well-appointed and flows seamlessly into the living area, perfect for entertaining. Outside, you’ll find a new shed for extra storage, while the garage features a durable epoxy-coated floor. With its great location and thoughtful upgrades, this home is move-in ready and perfect for anyone looking to enjoy the best of Copperas Cove living. Schedule your showing today!"

Listings courtesy of Unlock MLS as distributed by MLS GRID. Based on information submitted to the MLS GRID as of {{last updated}}. All data is obtained from various sources and may not have been verified by broker or MLS GRID. Supplied Open House Information is subject to change without notice. All information should be independently reviewed and verified for accuracy. Properties may or may not be listed by the office/agent presenting the information. Properties displayed may be listed or sold by various participants in the MLS. Listings courtesy of ACTRIS MLS as distributed by MLS GRID, based on information submitted to the MLS GRID as of {{last updated}}.. All data is obtained from various sources and may not have been verified by broker or MLS GRID. Supplied Open House Information is subject to change without notice. All information should be independently reviewed and verified for accuracy. Properties may or may not be listed by the office/agent presenting the information. The Digital Millennium Copyright Act of 1998, 17 U.S.C. § 512 (the “DMCA”) provides recourse for copyright owners who believe that material appearing on the Internet infringes their rights under U.S. copyright law. If you believe in good faith that any content or material made available in connection with our website or services infringes your copyright, you (or your agent) may send us a notice requesting that the content or material be removed, or access to it blocked. Notices must be sent in writing by email to [email protected]. The DMCA requires that your notice of alleged copyright infringement include the following information: (1) description of the copyrighted work that is the subject of claimed infringement; (2) description of the alleged infringing content and information sufficient to permit us to locate the content; (3) contact information for you, including your address, telephone number and email address; (4) a statement by you that you have a good faith belief that the content in the manner complained of is not authorized by the copyright owner, or its agent, or by the operation of any law; (5) a statement by you, signed under penalty of perjury, that the inf
 |
| This information is provided by the Central Texas Multiple Listing Service, Inc., and is deemed to be reliable but is not guaranteed. IDX information is provided exclusively for consumers’ personal, non-commercial use, that it may not be used for any purpose other than to identify prospective properties consumers may be interested in purchasing. Copyright 2024 Four Rivers Association of Realtors/Central Texas MLS. All rights reserved. |
Copperas Cove Real Estate
The median home value in Copperas Cove, TX is $209,500. This is lower than the county median home value of $218,900. The national median home value is $338,100. The average price of homes sold in Copperas Cove, TX is $209,500. Approximately 52.89% of Copperas Cove homes are owned, compared to 38.47% rented, while 8.64% are vacant. Copperas Cove real estate listings include condos, townhomes, and single family homes for sale. Commercial properties are also available. If you see a property you’re interested in, contact a Copperas Cove real estate agent to arrange a tour today!
Copperas Cove, Texas 76522 has a population of 35,452. Copperas Cove 76522 is less family-centric than the surrounding county with 35.17% of the households containing married families with children. The county average for households married with children is 36.55%.
The median household income in Copperas Cove, Texas 76522 is $59,441. The median household income for the surrounding county is $58,414 compared to the national median of $69,021. The median age of people living in Copperas Cove 76522 is 32.1 years.
Copperas Cove Weather
The average high temperature in July is 95.1 degrees, with an average low temperature in January of 37.4 degrees. The average rainfall is approximately 32.6 inches per year, with 0.3 inches of snow per year.

