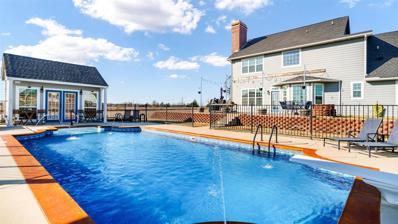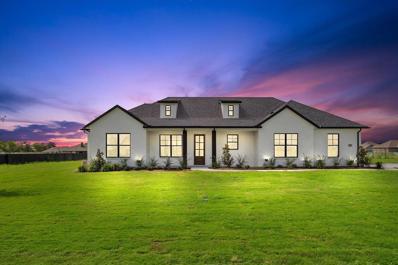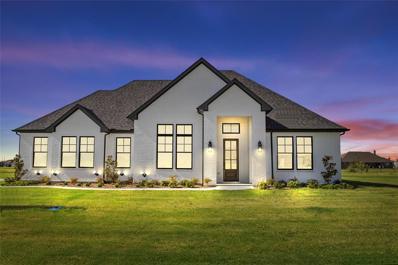Caddo Mills TX Homes for Sale
- Type:
- Single Family
- Sq.Ft.:
- 2,499
- Status:
- Active
- Beds:
- 4
- Lot size:
- 0.23 Acres
- Year built:
- 2023
- Baths:
- 3.00
- MLS#:
- 20533028
- Subdivision:
- Aero Vista
ADDITIONAL INFORMATION
Upon entering the home off the front porch, youâre welcomed by an inviting foyer. Immediately to the left is a hallway with a bedroom, walk-in closet and full bathroom, as well as a linen closet. Across the foyer is a flex room, perfect for a home office, formal dining room or whatever need your family has for the space. Past the foyer is the family entry, with storage space and mud bench, which leads to the laundry room and two or three car attached garage. Adjacent to the family room is a gourmet kitchen, equipped with a walk-in pantry, ample counter space and an oversized island. Finishing off this open-concept living area is a dining space which overlooks the covered back patio. A hall leads to two bedrooms with walk-in closets, another linen closet and a shared full bathroom. The back corner of the home offers privacy for the ownerâs suite, featuring a massive walk-in closet and bathroom with a dual-sink vanity, standalone soaking tub and glass-enclosed shower.
- Type:
- Single Family
- Sq.Ft.:
- 2,661
- Status:
- Active
- Beds:
- 4
- Lot size:
- 5.04 Acres
- Year built:
- 2017
- Baths:
- 3.00
- MLS#:
- 20523534
- Subdivision:
- Winnie Martin
ADDITIONAL INFORMATION
Country retreat offering a perfect blend of rustic elegance nestled on a sprawling 5-acre expansive Lot with breathtaking views overlooking a scenic pond, this home is for those who appreciate both indoor and outdoor living in a secluded setting. An elegant kitchen, perfect for entertaining guests or enjoying family dinners. The kitchen features modern appliances and quartz counter space. This home has four generously sized bedrooms with a dedicated office space and dog house for your little helper, ideal for those who work from home or need a quiet place to focus. The inlaw suite on first floor offers privacy and independence The primary bedroom is a true retreat, featuring a fireplace and luxurious ensuite bathroom. Enjoy Poolside Living with a sparkling pool and pool house complete with a bar and a full bathroom. Entertainment Space with patio, hookups for future outdoor kitchen Guest House Potential or Storage needs with the barndominium with a kitchen and full bathroom
$649,900
4757 Sasha Way Caddo Mills, TX 75135
Open House:
Saturday, 11/23 10:00-2:00PM
- Type:
- Single Family
- Sq.Ft.:
- 2,423
- Status:
- Active
- Beds:
- 4
- Lot size:
- 1 Acres
- Year built:
- 2024
- Baths:
- 3.00
- MLS#:
- 20524587
- Subdivision:
- Kelly Ranch Estates
ADDITIONAL INFORMATION
RATE BUY DOWN OR UPGRADES - SEE DETAILS IN PRIVATE REMARKS. (1) Acre Lot. 2423 SF. Foam Encapsulation. Propane Gas to Tankless Water Heater, Fireplace, Cooktop and stub for BBQ Grill. Half Acre of Sod and Sprinkler System, Landscaped Flower Beds with Drip System. Up-lighting. 3 Bedrooms, 3 Baths, Breakfast Nook, 4th bedroom or Study Option, Dining room. Vaulted Ceiling in Living Room to Kitchen with Stained Beams. 8' Solid Core doors. Stoned Fireplace with Stained Mantle. Custom Soft Close Cabinets. Quartz Counter tops through-out. Subway Tiled Kitchen backsplash. Stainless Steel built-in Microwave, Single Oven and 5 Burner Gas Cooktop. Mud Room. Large Walk in Pantry. Hardwoods in Entry, Nook, Living Room, Kitchen, Pantry, Study (4thbedroom Option), Dining Room and Master Bedroom. C-Tile in Laundry and baths. Carpet in Secondary Bedrooms. Oversized Master Shower with Dual Shower Heads, Slipper tub and Double Vanities. Designer lighting. Designer Wall Accents in Master Bedroom.
Open House:
Saturday, 11/23 10:00-1:00PM
- Type:
- Single Family
- Sq.Ft.:
- 1,942
- Status:
- Active
- Beds:
- 3
- Lot size:
- 1 Acres
- Year built:
- 2024
- Baths:
- 2.00
- MLS#:
- 20496792
- Subdivision:
- Kelly Ranch Estates
ADDITIONAL INFORMATION
RATE BUY DOWN THIS HOME ONLY. SEE PRIVATE REMARKS. MOVE IN READY, Fence Included. (1) Acre Lot. 1942 SF. Foam Encapsulated. Propane Gas to Cooktop, Tankless Water Heater and BBQ stub. 3 Bedrooms and 2 Baths. 10' Ceilings. 8' Solid Core Doors. 8' Designer Front Door. Vaulted Ceiling in Living Room to Kitchen with Stained Beams. Quartz Counter tops through-out. Subway Tiled Kitchen backsplash. Soft Close Custom Cabinets. Built-in Trash Pullout, Spice and Utinsel Racks, Microwave, Single Oven and 5 Burner Gas Cooktop. Hardwoods in Entry, Dining and Living Room, Kitchen and Master. C-Tile in all Bathrooms, Master Closet and Laundry room. Carpet in Secondary Bedrooms. Large Utility Room with Sink and Folding Counter. Master Bath: Separate His and Hers Vanities, Walk-in His and Hers Shower with Double Shower Heads and Slipper Tub. Walk-in Master Closet with Separate His and Hers Openings. Designer lighting. Designer Accent Wall in Master Bedroom. Full Alarm System.
$654,900
4771 Sasha Way Caddo Mills, TX 75135
Open House:
Saturday, 11/23 10:00-1:00PM
- Type:
- Single Family
- Sq.Ft.:
- 2,623
- Status:
- Active
- Beds:
- 4
- Lot size:
- 1 Acres
- Year built:
- 2024
- Baths:
- 3.00
- MLS#:
- 20493580
- Subdivision:
- Kelly Ranch
ADDITIONAL INFORMATION
RATE BUY DOWN OR UPGRADES: This home ONLY-we are offering a 3-2-1 Rate Buy Down or Upgrades through DECEMBER 31,2024. SEE DETAILS IN PRIVATE REMARKS. Move in Ready. 1 Acre Lot. 2623 Sq. Ft. Foam Encapsulated. Half Acre of Sod and Sprinkler System. Fully Landscaped Flower Beds with Drip System. Two Trees. Gutters. Up-Lighting. Painted Brick Exterior. Blinds. Propane Gas, Tankless Water Heater. 3 Bedrooms, Study-4th bedroom Option. 3 Baths. 10' Ceilings. 8' Entry door. Brick Fireplace floor to ceiling with Gas starter and Stained Mantle. Vaulted Ceiling in Living Room with Stained Beams. White Painted Cabinets, Quartz Counter tops. Subway Tiled Kitchen backsplash, Custom Island and Trash Pull-out. Decorative Vent hood, built-in Microwave, Single Oven and 5 Burner Gas Cooktop. Hardwoods in Entry, Dining Room, Living Room, Kitchen, Study 4th Bedroom option, Master Bedroom. C-Tile in all Bathrooms and Laundry room. Master Bedroom with Stained Beams. Master Closet with Laundry Room Access.
- Type:
- Single Family
- Sq.Ft.:
- 2,979
- Status:
- Active
- Beds:
- 4
- Lot size:
- 1.04 Acres
- Year built:
- 2023
- Baths:
- 3.00
- MLS#:
- 20440282
- Subdivision:
- Tull Add
ADDITIONAL INFORMATION
BUILDER INCENTIVES: Interest rates available starting in the 3's with closing cost assistance available as well. Call to learn more about other deals the builder is offering on this home. New Castlerock home located in Tull Estates, located on a beautiful 1.04 acre lot. This one story home includes 4 bedrooms, 3 bathrooms, a separate study, and game room. Home features include: hand scraped hardwood floors, open kitchen to living room, electric cooktop with double ovens and microwave, custom cabinets, quartz countertops, stainless steel appliances, powder bath, wood burning fireplace, and decorative shiplap. Outside to include: lifetime comp shingle roof, sprinkler system and landscape package including sod, and covered patio. This house is a Must See!

The data relating to real estate for sale on this web site comes in part from the Broker Reciprocity Program of the NTREIS Multiple Listing Service. Real estate listings held by brokerage firms other than this broker are marked with the Broker Reciprocity logo and detailed information about them includes the name of the listing brokers. ©2024 North Texas Real Estate Information Systems
Caddo Mills Real Estate
The median home value in Caddo Mills, TX is $351,000. This is higher than the county median home value of $261,200. The national median home value is $338,100. The average price of homes sold in Caddo Mills, TX is $351,000. Approximately 55.56% of Caddo Mills homes are owned, compared to 38.89% rented, while 5.56% are vacant. Caddo Mills real estate listings include condos, townhomes, and single family homes for sale. Commercial properties are also available. If you see a property you’re interested in, contact a Caddo Mills real estate agent to arrange a tour today!
Caddo Mills, Texas has a population of 1,680. Caddo Mills is more family-centric than the surrounding county with 37.79% of the households containing married families with children. The county average for households married with children is 31.31%.
The median household income in Caddo Mills, Texas is $66,354. The median household income for the surrounding county is $61,053 compared to the national median of $69,021. The median age of people living in Caddo Mills is 35.1 years.
Caddo Mills Weather
The average high temperature in July is 95.1 degrees, with an average low temperature in January of 33.1 degrees. The average rainfall is approximately 41.4 inches per year, with 0.8 inches of snow per year.





