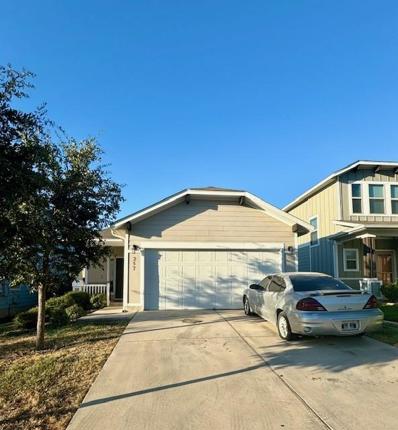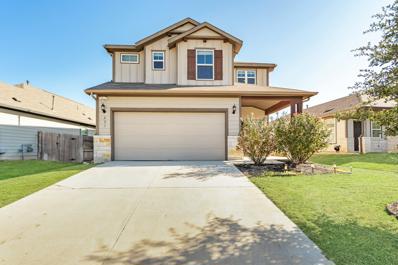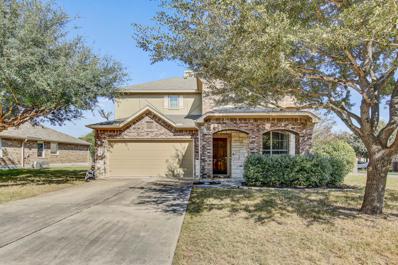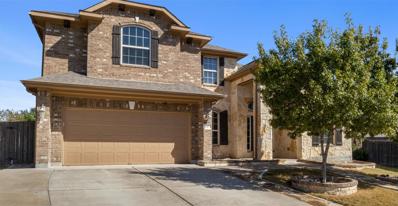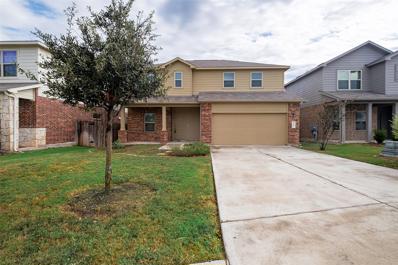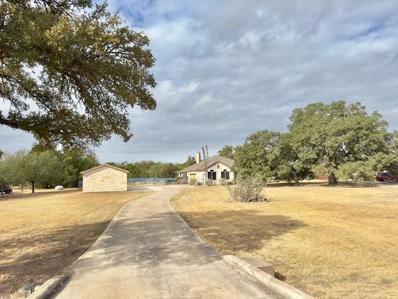Buda TX Homes for Sale
- Type:
- Single Family
- Sq.Ft.:
- 2,000
- Status:
- Active
- Beds:
- 4
- Lot size:
- 0.5 Acres
- Year built:
- 2024
- Baths:
- 2.00
- MLS#:
- 8545407
- Subdivision:
- Schriber Ranch
ADDITIONAL INFORMATION
This single-story home shares an open layout between the kitchen, nook and living room for easy entertaining, along with access to the covered patio for year-round outdoor lounging. A luxe owner's suite is in a rear of the home and comes complete with an en-suite bathroom and walk-in closet. There are three secondary bedrooms near the front of the home, ideal for household members and overnight guests, as well as a versatile flex space that can transform to meet the homeowner’s needs.
- Type:
- Single Family
- Sq.Ft.:
- 2,142
- Status:
- Active
- Beds:
- 4
- Lot size:
- 0.5 Acres
- Year built:
- 2024
- Baths:
- 3.00
- MLS#:
- 7080572
- Subdivision:
- Schriber Ranch
ADDITIONAL INFORMATION
This single-level home features a modern, low-maintenance layout, with an open-concept floorplan and inviting covered patio perfect for entertaining. Three secondary bedrooms are located off the foyer, with a convenient flex space near the main living area ready to be used as a studio or home office. The luxe owner’s suite is tucked into a private corner at the back of the home.
$259,000
257 Wapiti Rd Buda, TX 78610
- Type:
- Single Family
- Sq.Ft.:
- 1,312
- Status:
- Active
- Beds:
- 3
- Lot size:
- 0.11 Acres
- Year built:
- 2018
- Baths:
- 2.00
- MLS#:
- 4373032
- Subdivision:
- Shadow Creek Ph Nine Sec Two
ADDITIONAL INFORMATION
Best priced home in the area 3/2, freshly painted inside. Property is conveniently located just a short walk to the elementary school, close to community pool, and playground area, and is also close to major shopping centers along 35/130/150.
$514,000
139 Saguaro Dr Buda, TX 78610
- Type:
- Single Family
- Sq.Ft.:
- 2,558
- Status:
- Active
- Beds:
- 4
- Lot size:
- 0.33 Acres
- Year built:
- 2001
- Baths:
- 2.00
- MLS#:
- 7768081
- Subdivision:
- Coves Of Cimarron Sec 2 Ph 5
ADDITIONAL INFORMATION
Fantastic one-story on a quiet street in Coves of Cimarron! Interior has been painted throughout with all new carpeting in the bedrooms. Roof was replaced in 2022; refrigerator, washer, and dryer are included! This house provides an efficient floor plan with 4 bedrooms, 2 full bathrooms, plus a dedicated study and a formal dining area. The kitchen boasts generous counter space and cabinets along with a walk-in pantry. Relax and entertain in the spacious backyard which includes a large deck and a putting green! The high ceilings, crown molding, hardwood floors, and plantation shutters create a luxurious feel throughout. This house has so many possibilities and is move-in ready!
$409,000
284 Summer Pointe Dr Buda, TX 78610
- Type:
- Single Family
- Sq.Ft.:
- 2,045
- Status:
- Active
- Beds:
- 3
- Lot size:
- 0.17 Acres
- Year built:
- 2017
- Baths:
- 3.00
- MLS#:
- 5821400
- Subdivision:
- Summer Pointe Sec One
ADDITIONAL INFORMATION
Welcome to 284 Summer Pointe Drive, a charming gem in the heart of Buda, Texas! This home offers a prime location near shopping, dining, and entertainment, with quick access to I-35 for an easy commute to Austin. Located in a highly sought-after neighborhood with highly rated Hays CISD schools, this home is perfect for families and professionals alike. Inside, you’ll find an open floor plan with no carpet on the first floor, providing both style and practicality. Freshly painted in 2024, this home is exuding a bright and modern feel throughout. The spacious kitchen flows seamlessly into the living area, making it ideal for gatherings. Step outside to enjoy a generous backyard, perfect for entertaining, gardening, or simply relaxing. Don't miss this opportunity to own a beautiful home in a fantastic community. Schedule your showing today and make this house your new home!
$279,900
267 Pigeon Berry Pass Buda, TX 78610
- Type:
- Single Family
- Sq.Ft.:
- 1,576
- Status:
- Active
- Beds:
- 3
- Lot size:
- 0.13 Acres
- Year built:
- 2013
- Baths:
- 2.00
- MLS#:
- 6587849
- Subdivision:
- Green Meadows Sec 3b
ADDITIONAL INFORMATION
Spacious 3-Bedroom home in popular Green Meadows, Buda! Enjoy an inviting open floor plan with a gourmet kitchen featuring a large island, ideal for entertaining. Built in 2013, this well-maintained home spans 1,576 sq. ft. and sits on a generous 5,777 sq. ft. lot. The Green Meadows neighborhood offers exceptional amenities, including two parks with playscapes, a basketball court, and a covered picnic pavilion, perfect for outdoor activities and gatherings. Green Meadows offers great amenities, including two parks, a basketball court, and a covered picnic pavilion. Families will love the on-site elementary school and being part of the Hays Consolidated School District.
$365,990
329 Orleanian Dr Buda, TX 78610
- Type:
- Single Family
- Sq.Ft.:
- 1,438
- Status:
- Active
- Beds:
- 3
- Lot size:
- 0.09 Acres
- Baths:
- 2.00
- MLS#:
- 6383972
- Subdivision:
- The Porch At Du Pre Sub
ADDITIONAL INFORMATION
Spring 2025 Completion. Experience the New Home Co. difference! Tyler A Plan. Currently being built. Your Energy Star Qualified Home has it all! 3 bed/2 bath/2-car garage, covered patio. Island kitchen complete w/stainless steel appliances & granite countertop is open to the dining area and great room. Primary bedroom offers luxurious bathroom with dual vanity & oversized, walk-in shower. 2 additional bedrooms with shared full bath. Discover small-town charm and big-time value with The Porch at Du Pre in Buda by New Home Co. A new community with some of the region’s most attainable new single-family homes. Enjoy the great outdoors at the community park and over 268 acres of open space in the city. You can wander and work in Austin just 15 minutes away. Schedule your appointment today to learn more about The Porch at Du Pre!
$354,990
124 Soda Cir Buda, TX 78610
- Type:
- Single Family
- Sq.Ft.:
- 2,223
- Status:
- Active
- Beds:
- 4
- Lot size:
- 0.14 Acres
- Year built:
- 2024
- Baths:
- 3.00
- MLS#:
- 9259835
- Subdivision:
- Prairie Lakes
ADDITIONAL INFORMATION
UNDER CONSTRUCTION - EST COMPLETION NOW!!!!!!!!!!!!!!!!!!!!! Photos are representative of plan and may vary as built. The Kate is a two-story home in our Prairies Lakes community that offers 2,223 square feet of living space, 4 bedrooms with 2.5 bathrooms.
$485,000
323 Oleander Loop Buda, TX 78610
- Type:
- Single Family
- Sq.Ft.:
- 2,264
- Status:
- Active
- Beds:
- 3
- Lot size:
- 0.17 Acres
- Year built:
- 2021
- Baths:
- 2.00
- MLS#:
- 2994389
- Subdivision:
- Sunfield Ph Three Sec Five B
ADDITIONAL INFORMATION
Come check out this modern designed home in the Sunfield neighborhood in Buda. This home is full of upgrades with an open concept floor plan. This home has 3 Bedrooms/2 Full Bathrooms with an office/study. The home is 2,264 Sq. Ft. There are high ceilings throughout the home giving it a larger and more open feeling. The kitchen is upgraded with white quartz countertops, white cabinets, stainless steel appliances, and gas cooktop. The floors have been upgraded with beautiful new hardwood engineered floors. White plantation shutters have been added to each of the bedroom windows. Upgraded hanging lights and front entrance Chandelier open up the space. The primary suite boasts luxurious shower and jetted soaking tub. The backyard has a covered patio and extended patio area perfect for entertaining friends and family. Additionally, the home has a water softener system. The neighborhood has lots of amenities including hike and bike trails, multiple pools including a lazy river pool and multiple fishing ponds. SELLERS HAVE ASSUMABLE VA LOAN at 3.42%. Please contact the listing agent to set up a showing today.
$649,500
421 Carpenter Hill Dr Buda, TX 78610
- Type:
- Single Family
- Sq.Ft.:
- 2,956
- Status:
- Active
- Beds:
- 4
- Lot size:
- 0.21 Acres
- Year built:
- 2021
- Baths:
- 4.00
- MLS#:
- 1718448
- Subdivision:
- Carpenter Hill Sec 3
ADDITIONAL INFORMATION
Peaceful suburban living in Buda’s sought after Carpenter Hill community. Fantastic location with the elementary, middle, and high schools all less than a mile from your door and the Buda Sports Complex and Dog Park just a short stroll down the road. Excellent curb appeal with refined architectural design, striking brick and stone masonry, charming landscaping, and three car garage. Inside you will find 4 bedrooms, a home office, and a bonus second floor living area. Step through a grand brick entry into a wide hallway with soaring ceilings. To the left, a spacious guest bedroom features tall ceilings and its own an en-suite bath. Continuing down the hallway, French doors reveal a versatile office or retreat room. The entryway continues seamlessly into the luminous great room, with its open floor plan, two-story tall ceilings, and statement fireplace. The contemporary island kitchen boasts Shaker-style cabinetry, a gas cooktop with a custom range hood, built-in SS appliances, and a sunny dining area wrapped in oversized windows. The secluded main floor primary suite offers a chic accent wall and a spa-inspired ensuite bath. Upstairs, a bright game room and two well-sized bedrooms with a full bath complete the home. Storage galore throughout! Triple panel glass sliders open the living room onto an entertainer’s covered back porch with a pergola shaded patio extension, plus a flagstone pathway to a fire-pit area. Fantastic location just a few miles NW of charming Downtown Buda, where you will find the Farmer’s Market and a burgeoning selection of places for dining, drinking, and shopping, with major retail along the I-35 corridor, plus several parks around Buda, and the scenic Central Texas Hill country to your west. Easy access to 45/Mopac and I-35 and just 20 miles to Downtown Austin, 18 miles to San Marcos, and 24 miles to the airport. Your dreamy suburban lifestyle just outside of the hustle and bustle of big city life awaits. Schedule a showing today!
$389,999
240 Desert Quail Ln Buda, TX 78610
- Type:
- Single Family
- Sq.Ft.:
- 2,777
- Status:
- Active
- Beds:
- 4
- Lot size:
- 0.15 Acres
- Year built:
- 2004
- Baths:
- 3.00
- MLS#:
- 2630848
- Subdivision:
- Stoneridge Sec 1
ADDITIONAL INFORMATION
FHA Assumable loan at 4.1%!! Welcome to this large home on an oversized corner lot with a cozy front porch. This home features 4 bedrooms, 2 1/2 baths, an office, and a game room. The primary bedroom is on the main floor, complete with a separate tub and shower, dual sinks and a walk-in closet. Enjoy the tall ceilings in the living room that allow for plenty of natural light. The kitchen boasts granite countertops, stainless steel appliances, extra cabinet space, and a breakfast area. Upstairs, you'll find an additional 3 bedrooms and a bonus room. The big backyard includes a large deck, perfect for entertaining. This home is conveniently located near local schools and shopping centers. Don't miss the opportunity to make this beautiful property your new home!
$365,000
221 Thornless Cir Buda, TX 78610
- Type:
- Single Family
- Sq.Ft.:
- 2,036
- Status:
- Active
- Beds:
- 3
- Lot size:
- 0.13 Acres
- Year built:
- 2019
- Baths:
- 3.00
- MLS#:
- 5648978
- Subdivision:
- Sunfield Ph Two Sec Eleven
ADDITIONAL INFORMATION
Your future home awaits at 221 Thornless Cir., located in the Sunfield community of Buda—the 'Outdoor Capital of Texas'—where comfort and convenience meet. Step inside, and you’re welcomed by an open-concept main floor, where the living, dining, and kitchen areas are filled with natural light. This space flows together for a comfortable and inviting place to relax with family and friends. The kitchen is perfectly positioned between the dining area and the covered backyard patio, setting the stage for effortless entertaining. Complete with an exterior gas line, it’s ready for BBQs and even has the potential for a future outdoor kitchen. Overlooking the spacious backyard, this is the perfect setup for hosting outdoor gatherings. Additionally, there's a bedroom conveniently located on the main floor, ideal for overnight guests seeking privacy. Head upstairs to find the primary and a second bedroom, along with a large game room and attached media room, currently used as a cozy second living area with office. It’s a flexible layout, perfect for families who want to keep a baby close or for offering older children and guests a private retreat. Sunfield residents have access to fantastic amenities including a lazy river (with a second one on the way), pool, hike and bike trails, parks, and playgrounds. Location is key, and this home delivers! Just over a mile from HEB, restaurants, and shopping, plus a short walk to Sunfield Elementary located within the neighborhood. With quick access to I-35, you’re only 20 minutes from Austin and the Bergstrom airport, and within easy reach of San Antonio, San Marcos, and the rest of Texas! Come experience the vibrant lifestyle and convenience of 221 Thornless Cir—welcome to the neighborhood!
$375,000
860 Eves Necklace Dr Buda, TX 78610
- Type:
- Single Family
- Sq.Ft.:
- 2,042
- Status:
- Active
- Beds:
- 3
- Lot size:
- 0.12 Acres
- Year built:
- 2020
- Baths:
- 3.00
- MLS#:
- 7157970
- Subdivision:
- Sunfield Ph Two Sec Twelve
ADDITIONAL INFORMATION
This beautiful 3-bedroom, 2.5-bathroom home in the desirable Sunfield neighborhood in Buda, TX, offers a unique owner-finance opportunity. Sunfield’s amenities include a resort-style lazy river, Junior Olympic pool, splash pads, dog parks, playgrounds, and over 12 miles of scenic trails, providing a resort lifestyle just minutes from Austin. The community fosters a close-knit atmosphere with year-round events, ideal for families and pet owners, while its location near I-35 ensures easy access to city conveniences. Don’t miss this chance to enjoy Sunfield’s blend of relaxation and connectivity in a flexible financing option.
$442,000
318 Serene Hollow Ln Buda, TX 78610
- Type:
- Single Family
- Sq.Ft.:
- 2,465
- Status:
- Active
- Beds:
- 4
- Lot size:
- 0.25 Acres
- Year built:
- 2011
- Baths:
- 3.00
- MLS#:
- 7327965
- Subdivision:
- Whispering Hollow Ph I Sec 4a
ADDITIONAL INFORMATION
Welcome to 318 Serene Hollow Ln in the highly sought-after Whispering Hollow neighborhood of Buda, TX! This charming 4-bedroom, 2.5-bath home on a corner lot boasts a spacious layout with a dedicated office, perfect for today’s lifestyle. The open-concept living area flows into a bright, inviting kitchen, complete with a natural gas range, generous counter space, and ample cabinetry—ideal for home chefs and entertainers alike. Outdoors, enjoy a large beautiful yard, perfect for gatherings or quiet relaxation. With a low monthly HOA fee, you'll gain access to fantastic neighborhood amenities, including a sparkling pool, playground, and scenic parks, adding exceptional value and convenience. Located near parks, trails, top-rated schools, and Buda's vibrant community, this well-maintained home offers a blend of comfort, style, and a welcoming community. Don’t miss out on this Whispering Hollow gem—schedule a showing today! Just a short distance away, Downtown Buda awaits, offering historic buildings, charming restaurants, shops, and places to relax. Buda is also known for its abundance of outdoor attractions, providing opportunities for outdoor enthusiasts. With convenient access to MoPac and IH-35, commuting to Austin or San Antonio is a breeze. Whether you're looking to enjoy the local events or explore nearby outdoor activities, Buda offers a welcoming environment, convenient location and thriving community spirit
$410,000
12512 Dairywork Rd Buda, TX 78610
- Type:
- Single Family
- Sq.Ft.:
- 2,017
- Status:
- Active
- Beds:
- 4
- Lot size:
- 0.13 Acres
- Year built:
- 2021
- Baths:
- 3.00
- MLS#:
- 6412329
- Subdivision:
- Turners Crossing
ADDITIONAL INFORMATION
Welcome to 12512 Dairywork Rd in Buda, TX—your perfect oasis in a vibrant, newer neighborhood just minutes from Austin! This beautifully designed 4-bedroom, 3-bath home features a spacious layout that blends comfort and style. As you enter, you're greeted by an inviting living area that flows effortlessly into the modern kitchen, complete with sleek appliances and ample counter space, perfect for culinary adventures. Enjoy the luxury of a second living room—ideal for family movie nights or a cozy retreat. Two of the bedrooms boast en-suite bathrooms, providing added privacy and convenience. Step outside to the covered back porch, where you can unwind in your serene backyard, perfect for entertaining or enjoying quiet evenings under the stars. With nearby parks, shopping, and schools, this home offers the best of both suburban tranquility and city excitement. Don’t miss out on this incredible opportunity to make it your own!
$359,990
401 Sugar Cane Rd Buda, TX 78610
- Type:
- Single Family
- Sq.Ft.:
- 1,650
- Status:
- Active
- Beds:
- 3
- Lot size:
- 0.14 Acres
- Year built:
- 2024
- Baths:
- 2.00
- MLS#:
- 4438718
- Subdivision:
- Sunfield
ADDITIONAL INFORMATION
Single Story Beech Floorplan Featuring 3 Bedrooms & 2 Full Bathrooms, Extended Covered Patio, Mudset Shower in Primary, Full Sprinkler/Sod in Front & Rear Yards. See Agent for Details on Finish Out. Available January.
$465,000
900 Laurel Cv Buda, TX 78610
- Type:
- Single Family
- Sq.Ft.:
- 2,182
- Status:
- Active
- Beds:
- 4
- Lot size:
- 0.31 Acres
- Year built:
- 1994
- Baths:
- 3.00
- MLS#:
- 2486760
- Subdivision:
- Coves Of Cimarron Sec 2 Ph 1
ADDITIONAL INFORMATION
This beautifully maintained home rests on a spacious, tree-lined lot in the highly desirable and established Coves of Cimarron subdivision. Freshly painted and newly carpeted, it’s truly move-in ready! With two living areas, two dining spaces, and an updated kitchen on the main floor, this home is perfectly designed for entertaining. Upstairs, you’ll find all the bedrooms, including a generous primary suite. The backyard is an inviting oasis, featuring an extended patio with a fountain and shaded by mature trees, ideal for relaxation. Additionally, the home is just a short stroll to the community pool and park, adding to its appeal.
$300,000
250 Eves Necklace Dr Buda, TX 78610
- Type:
- Single Family
- Sq.Ft.:
- 1,510
- Status:
- Active
- Beds:
- 3
- Lot size:
- 0.12 Acres
- Year built:
- 2019
- Baths:
- 2.00
- MLS#:
- 9256869
- Subdivision:
- Sunfield Ph Two Sec Eleven
ADDITIONAL INFORMATION
Special assumable rate of 2.75% FHA on this home. Welcome to this move-in ready gem in the sought-after Sunfield community! Step inside to discover a bright, open floor plan enhanced by laminate flooring throughout the main level and abundant natural light. The kitchen is a chef's dream, complete with granite countertops, stainless steel appliances, and a spacious island perfect for meal prep or casual dining. The home offers three well-appointed bedrooms, including a primary suite with a private en suite bathroom for added comfort. Outside, relax or entertain on the covered patio overlooking the beautifully maintained backyard. Additional features include a two-car garage and access to Sunfield’s fantastic amenities, including a playground and a scenic lake. Don’t miss your chance to call this stunning property home! Discounted rate options and no lender fee future refinancing may be available for qualified buyers of this home.
$495,000
533 Clarence Ct Buda, TX 78610
- Type:
- Single Family
- Sq.Ft.:
- 2,539
- Status:
- Active
- Beds:
- 4
- Lot size:
- 0.29 Acres
- Year built:
- 2006
- Baths:
- 3.00
- MLS#:
- 7465648
- Subdivision:
- Cullen Country Sec 2
ADDITIONAL INFORMATION
Welcome to your dream home! Nestled on a generous lot in a quiet cul-de-sac, this spacious 4-bedroom, 3-bathroom residence offers the perfect blend of comfort and style. As you step inside, you'll be greeted by beautiful laminate flooring that flows throughout the home, complemented by updated light fixtures and meticulously designed bathrooms. The ultimate open floorplan seamlessly connects the living, dining, and kitchen areas, creating an inviting atmosphere for entertaining guests and family. The kitchen, boasting modern appliances, ample counter space, and a walk-in pantry that provides plenty of storage for all your culinary essentials. Upstairs, a bonus room awaits, complete with its own full bathroom—ideal for a private guest suite, home office, or playroom. The spacious bedrooms offer comfort and tranquility, while the three well-appointed bathrooms provide convenience for the whole family. Outside, the expansive backyard presents endless possibilities for outdoor enjoyment, from hosting barbecues to creating your own garden oasis. With its desirable location and thoughtful updates, this home truly has it all. Don't miss your chance to make this entertainer's paradise your very own! Schedule your private showing today!
$299,900
288 Emerald Green Trl Buda, TX 78610
- Type:
- Single Family
- Sq.Ft.:
- 1,625
- Status:
- Active
- Beds:
- 4
- Lot size:
- 0.15 Acres
- Year built:
- 2019
- Baths:
- 2.00
- MLS#:
- 1802782
- Subdivision:
- Stonefield Sec Twelve
ADDITIONAL INFORMATION
Built in 2019, this meticulously maintained single-story home in Stonefield boasts 4 bedrooms and 2 full baths. Lennar build, Drexel floorplan. Step inside to a spacious foyer that flows into an inviting open-concept design, with the kitchen, dining, and living areas seamlessly connected for easy entertaining and everyday living. Vinyl flooring covers the main living areas, while carpet adds comfort in each bedroom. Conveniently located near I-35, this home allows for an easy commute to Austin, San Marcos, Kyle, and other nearby towns, blending suburban tranquility with city accessibility. Walking distance to community park.
$559,000
249 Orchard Hill Trl Buda, TX 78610
- Type:
- Single Family
- Sq.Ft.:
- 3,042
- Status:
- Active
- Beds:
- 5
- Lot size:
- 0.33 Acres
- Year built:
- 2015
- Baths:
- 4.00
- MLS#:
- 7689573
- Subdivision:
- Sunfield Ph Two Sec Two
ADDITIONAL INFORMATION
Welcome to 249 Orchard Hill Trl! This stunning 5-bedroom, 3.5-bathroom custom home is built to impress with over 75k in custom upgrades and additions is complete with high ceilings, and a beautifully updated stonework inside and out. The open-concept kitchen shines with granite countertops, stainless steel appliances, and flows seamlessly into the living area with a cozy stone fireplace. The primary suite is on the main floor, while upstairs offers a versatile media area plus four bedrooms. Set on a generous double lot, the backyard is designed for entertaining, complete with a sitting area, dog run, sprinkler system, and storage shed all while backing to no neighbors. Close to community amenities, including a sparkling pool and activity center, this home is ideal for family living in a welcoming neighborhood! Buyer to verify all MLS information.
$650,000
132 Nopal Ln Buda, TX 78610
- Type:
- Single Family
- Sq.Ft.:
- 3,282
- Status:
- Active
- Beds:
- 5
- Lot size:
- 0.3 Acres
- Year built:
- 2001
- Baths:
- 4.00
- MLS#:
- 8842225
- Subdivision:
- Coves Of Cimarron Sec 2 Ph 5
ADDITIONAL INFORMATION
Nestled in a cul-de-sac, in conveniently located Coves of Cimarron, this nearly 3,300 sq. ft. home offers both a retreat for relaxation and entertainment center for guest and family. A home you won’t want to leave. On the first floor you will find a large, renovated kitchen, with gas stove and island. The open concept opens to a windowed breakfast area and living room overlooking the secluded patio, beautiful pool, spa and rock waterfall where you can enjoy a private swim and guests can gather. The formal dining off the kitchen provides a setting for dinners with family and guests. A private office, with french doors allows for quiet work or just relaxing with your music or book. A half bath, with pedestal sink, and laundry room provide easy access. The large primary bedroom features windows to the backyard while the private ensuite bath offers a separate relaxation (jetted) tub, separate shower and with a roomy walk-in closet. The second floor boasts additional 4 oversized bedrooms and two full baths. Plenty of room for family or guests, exercise room or man cave. Everyone can create and enjoy their personal space! The home sits on a mature tree filled lot which allows shaded outdoor enjoyment even in the hottest of summer. The fully fenced back yard provides space for even the four-legged members of the family.
$380,000
285 Moon Stone Trl Buda, TX 78610
- Type:
- Single Family
- Sq.Ft.:
- 2,490
- Status:
- Active
- Beds:
- 4
- Year built:
- 2019
- Baths:
- 3.00
- MLS#:
- 3795796
- Subdivision:
- Stonefield
ADDITIONAL INFORMATION
This charming home offers an inviting open floor plan designed for seamless entertaining and comfortable family living. The main level boasts a private Master Suite, complete with a spacious walk-in closet, large shower, dual vanities, and dedicated linen storage—an ideal personal retreat. You'll also find a convenient powder bath and a well-organized laundry room with ample shelving on the first floor. Upstairs, three generous secondary bedrooms and a versatile Bonus Room provide plenty of space for family gatherings, a home office, or a play area. Outside, enjoy a private backyard perfect for entertaining, featuring serene pond views that add a touch of tranquility to this exceptional home.
$289,000
139 Diamondback Cv Buda, TX 78610
- Type:
- Single Family
- Sq.Ft.:
- 1,441
- Status:
- Active
- Beds:
- 3
- Lot size:
- 0.17 Acres
- Year built:
- 2016
- Baths:
- 3.00
- MLS#:
- 6614591
- Subdivision:
- Shadow Creek Ph 4 Sec 2
ADDITIONAL INFORMATION
Must see home nestled on an expansive lot with LOW taxes & quick access to Ralph Pfluger Elementary, I-35, Home Depot, and Costco. Inside features a bright & airy interior along with high ceilings, and durable, low-maintenance tile flooring throughout the main floor. The spacious open-concept living room provides a versatile space for relaxing or entertaining, while the dining area is ideal for hosting gatherings. The kitchen boasts granite countertops, stainless steel appliances, ample cabinetry, and a walk-in pantry. A convenient half bath completes the downstairs. The tranquil primary suite offers a double-sink vanity, soaking tub, separate shower, and a generous walk-in closet. Two additional well-sized bedrooms with ample closet space share a full bath. Whether gathered around the firepit, relaxing under the covered patio, or utilizing the storage shed, the backyard offers everything you need.
$875,000
338 Richards Dr Buda, TX 78610
- Type:
- Single Family
- Sq.Ft.:
- 2,548
- Status:
- Active
- Beds:
- 4
- Lot size:
- 1.23 Acres
- Year built:
- 2001
- Baths:
- 2.00
- MLS#:
- 1134706
- Subdivision:
- Ruby Ranch Ph 6
ADDITIONAL INFORMATION
Welcome to 338 Richards Dr in beautiful Ruby Ranch, Buda, TX—a spacious, estate-sized property that offers a perfect blend of modern updates and natural tranquility. This stunning 4-bedroom, 2-bathroom home spans 2,548 square feet and sits on a generous 1.22-acre lot, providing ample room for relaxation and entertainment. Step inside to discover an updated kitchen with modern finishes, ideal for both casual dining and hosting gatherings. The home boasts new tile flooring throughout, adding a fresh and sophisticated touch, and the recently remodeled primary bathroom provides a luxurious retreat for relaxation. Outside, you'll find a sparkling in-ground pool and a soothing jacuzzi, perfect for unwinding on warm Texas days. The expansive lot offers endless possibilities for landscaping and customizing your outdoor oasis. Whether you envision a lush garden, outdoor lounge, or play area, there’s room to bring your vision to life. Located in the sought-after Ruby Ranch neighborhood, this property combines the peace of country living with easy access to nearby amenities. Embrace the space, style, and serenity that await!

Listings courtesy of Unlock MLS as distributed by MLS GRID. Based on information submitted to the MLS GRID as of {{last updated}}. All data is obtained from various sources and may not have been verified by broker or MLS GRID. Supplied Open House Information is subject to change without notice. All information should be independently reviewed and verified for accuracy. Properties may or may not be listed by the office/agent presenting the information. Properties displayed may be listed or sold by various participants in the MLS. Listings courtesy of ACTRIS MLS as distributed by MLS GRID, based on information submitted to the MLS GRID as of {{last updated}}.. All data is obtained from various sources and may not have been verified by broker or MLS GRID. Supplied Open House Information is subject to change without notice. All information should be independently reviewed and verified for accuracy. Properties may or may not be listed by the office/agent presenting the information. The Digital Millennium Copyright Act of 1998, 17 U.S.C. § 512 (the “DMCA”) provides recourse for copyright owners who believe that material appearing on the Internet infringes their rights under U.S. copyright law. If you believe in good faith that any content or material made available in connection with our website or services infringes your copyright, you (or your agent) may send us a notice requesting that the content or material be removed, or access to it blocked. Notices must be sent in writing by email to [email protected]. The DMCA requires that your notice of alleged copyright infringement include the following information: (1) description of the copyrighted work that is the subject of claimed infringement; (2) description of the alleged infringing content and information sufficient to permit us to locate the content; (3) contact information for you, including your address, telephone number and email address; (4) a statement by you that you have a good faith belief that the content in the manner complained of is not authorized by the copyright owner, or its agent, or by the operation of any law; (5) a statement by you, signed under penalty of perjury, that the inf
Buda Real Estate
The median home value in Buda, TX is $437,400. This is lower than the county median home value of $437,800. The national median home value is $338,100. The average price of homes sold in Buda, TX is $437,400. Approximately 68.23% of Buda homes are owned, compared to 28.26% rented, while 3.51% are vacant. Buda real estate listings include condos, townhomes, and single family homes for sale. Commercial properties are also available. If you see a property you’re interested in, contact a Buda real estate agent to arrange a tour today!
Buda, Texas 78610 has a population of 14,348. Buda 78610 is more family-centric than the surrounding county with 37.78% of the households containing married families with children. The county average for households married with children is 36.07%.
The median household income in Buda, Texas 78610 is $87,571. The median household income for the surrounding county is $71,061 compared to the national median of $69,021. The median age of people living in Buda 78610 is 36.2 years.
Buda Weather
The average high temperature in July is 95.1 degrees, with an average low temperature in January of 38.9 degrees. The average rainfall is approximately 35.9 inches per year, with 0.3 inches of snow per year.


