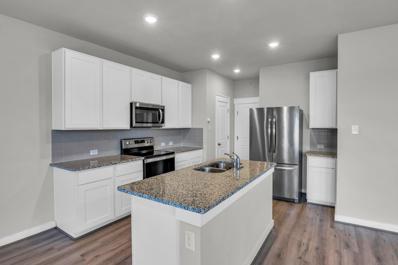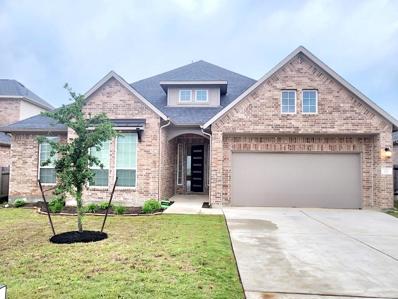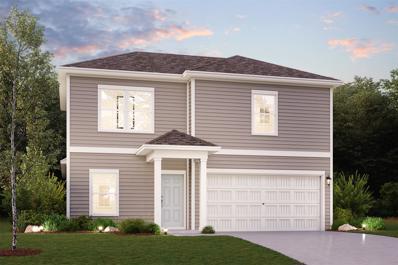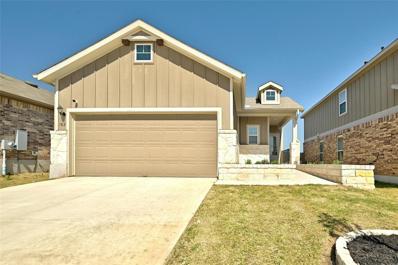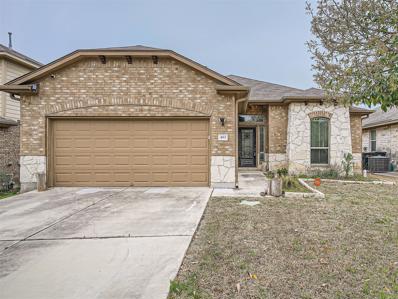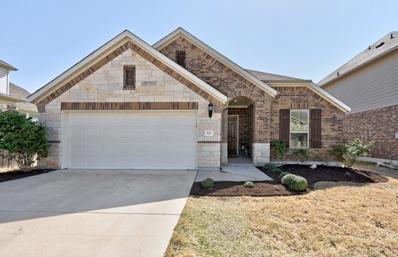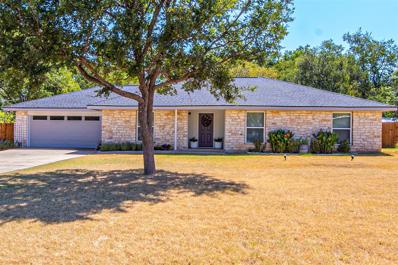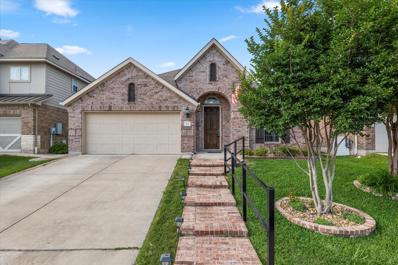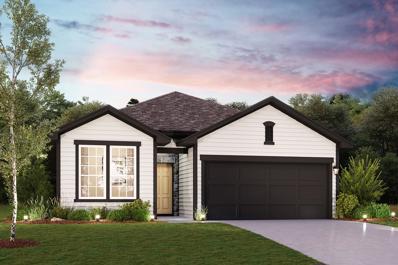Buda TX Homes for Sale
$300,000
511 Twisted Oaks Ln Buda, TX 78610
- Type:
- Single Family
- Sq.Ft.:
- 2,042
- Status:
- Active
- Beds:
- 4
- Lot size:
- 0.11 Acres
- Year built:
- 2016
- Baths:
- 3.00
- MLS#:
- 7683740
- Subdivision:
- Shadow Creek Ph 4 Sec 1
ADDITIONAL INFORMATION
Welcome to the epitome of modern minimalist living at its finest. This stunning property radiates vibrancy and harmony, all thanks to its neutral color paint scheme, presenting a gentle and inviting atmosphere. The refined interior design is complemented by an impressive walk-in closet in the primary bedroom, which offers ample storage, taking care of all your precious belongings. In the heart of the home, you're greeted by the contemporary kitchen, equipped with all stainless steel appliances and a kitchen island, perfect for preparing your favorite meals. The kitchen is further enhanced by the stylish accent backsplash, creating an aesthetic that is both elegant and functional. The fenced-in backyard is your private haven for those relaxing mornings or lively weekend gatherings. This property is sure to impress, and the house could be the ideal canvas for your perfect home. Embrace this truly special opportunity to own a home that combines practicality, style, and comfort seamlessly. Don't miss out on owning this dream sanctuary; begin living in luxury.
$379,000
639 Durian Loop Buda, TX 78610
- Type:
- Single Family
- Sq.Ft.:
- 2,009
- Status:
- Active
- Beds:
- 3
- Lot size:
- 0.14 Acres
- Year built:
- 2023
- Baths:
- 2.00
- MLS#:
- 7439048
- Subdivision:
- Sunfield Ph Five Sec Three
ADDITIONAL INFORMATION
Welcome to 639 Durian Loop, a charming single-story home in the highly sought-after Sunfield community. This fabulous home, less than a year old, is constructed with four-sided brick, offering durability and timeless elegance. With an expansive 2,009 sq ft of living space, this residence offers a perfect blend of comfort and style. Featuring 3 spacious bedrooms, 2 full bathrooms, and a dedicated office/second living area, this home provides ample space for both relaxation and productivity. The open-concept floor plan seamlessly connects the living, dining, and kitchen areas, making it ideal for entertaining and everyday living. The large kitchen island is perfect for meal prep and casual dining, and the kitchen itself is open to the living area, ensuring you're always part of the conversation. Step outside to your covered back patio, where you can enjoy privacy with no neighbors directly behind. The Sunfield community boasts an array of amenities, including resort-style pools, parks, walking trails, a lazy river, and splash pads, offering a lifestyle of convenience and leisure. Additionally, you’ll find yourself in close proximity to nearby restaurants, shopping centers, hospitals, and schools, making everyday errands and activities a breeze. Don't miss the opportunity to make this beautiful home yours!
$398,000
253 Lear Ave Buda, TX 78610
- Type:
- Single Family
- Sq.Ft.:
- 1,658
- Status:
- Active
- Beds:
- 3
- Lot size:
- 0.17 Acres
- Year built:
- 2006
- Baths:
- 2.00
- MLS#:
- 5908090
- Subdivision:
- Cullen Country Sec 2
ADDITIONAL INFORMATION
Lovely one- story brick home in Cullen Country. This home is move in ready with 3 bedrooms and 2 full baths. Upgrades include recently installed 30-year roof shingles (June 2024), water heater (04/2023), HVAC (2020), Water Softener (05/2024) laminate flooring ((2020), and garage doors (04/2024). Kitchen offers excellent appeal with large center island with bar seating, large walk-in pantry, and plenty of cabinets for storage. Awesome outdoor living with a covered back porch and a perfectly sized fenced-in backyard ready for you to make it into your dream backyard oasis. Easy access to Downtown Buda plus HEB & major retail along I-35. Easy access to 1626/45 and just 20 miles to Downtown Austin.
$597,000
11906 Bronco Cir Buda, TX 78610
- Type:
- Other
- Sq.Ft.:
- 3,141
- Status:
- Active
- Beds:
- 3
- Lot size:
- 1.05 Acres
- Year built:
- 2001
- Baths:
- 4.00
- MLS#:
- 5219551
- Subdivision:
- Mustang Ridge Estates Sec 01
ADDITIONAL INFORMATION
This Home is a must see! Great Bang for your buck in the Mustang Area. Newly Remodel Bathrooms Primary Bathroom will be completed before closing. New Soaker Tub Vanity and Modern Toilet will be installed for New Owners. Choice of Carpet in Primary Bedroom as well.
- Type:
- Condo
- Sq.Ft.:
- 1,729
- Status:
- Active
- Beds:
- 3
- Lot size:
- 0.06 Acres
- Year built:
- 2020
- Baths:
- 3.00
- MLS#:
- 9088935
- Subdivision:
- Harvest Meadows
ADDITIONAL INFORMATION
Nestled in a prime location with an array of conveniences, this stunning property is a true gem waiting to be discovered. This home boasts premium builder finishes, including quartz countertops, stainless steel appliances, recessed LED lighting, and low-maintenance vinyl wood plank flooring. As you step inside, you will be greeted by an open and airy floor plan with tons of natural light. The luxurious primary bedroom offers a generous size and exquisite en-suite bathroom, complete with a walk-in shower and double sink vanity. Ample storage space ensures that every possession finds its place, keeping the home organized and clutter-free. The spacious guest bedrooms provide a cozy retreat, offering a peaceful haven for rest. Outside, a vibrant community awaits, boasting a sparkling pool, playground, charming dog park, fitness area, and trails, providing endless opportunities for recreation and relaxation. Your backyard is equipped with a handy sprinkler system, and the HOA takes care of the lawn, making it easy to lock and leave. Plus, there is convenient guest parking. This beautiful property is located less than 10 minutes from HEB, Walmart, Baylor Scott & White, and much more. Don't miss the chance to make this your new sanctuary, where luxury and convenience converge perfectly.
$299,000
320 Triumph Rd Buda, TX 78610
- Type:
- Single Family
- Sq.Ft.:
- 2,238
- Status:
- Active
- Beds:
- 4
- Lot size:
- 0.12 Acres
- Year built:
- 2015
- Baths:
- 3.00
- MLS#:
- 9129916
- Subdivision:
- Shadow Creek Ph Eight Sec One
ADDITIONAL INFORMATION
Welcome to your dream home in the Meadows at Shadow Creek! This stunning 2238 sq ft residence boasts four full bedrooms, 2 1/2 baths, and a spacious upstairs game room for endless entertainment. Situated on a serene Greenbelt view, enjoy the tranquility from your covered back patio. The modern kitchen features granite counters, 42-inch cabinets, and stainless steel appliances, perfect for culinary adventures. With an open concept layout, the home offers ample space for relaxation and entertainment. Step outside to the backyard space, ideal for hosting gatherings or simply unwinding. Conveniently located close to shopping and restaurants, this home offers the perfect blend of comfort and convenience. Don't miss the opportunity to make this your forever home! There is no Survey.
$1,695,000
501 Matzig Cv Buda, TX 78610
- Type:
- Single Family
- Sq.Ft.:
- 2,752
- Status:
- Active
- Beds:
- 4
- Lot size:
- 6.96 Acres
- Year built:
- 1997
- Baths:
- 3.00
- MLS#:
- 3393640
- Subdivision:
- Ruby Ranch Ph 1
ADDITIONAL INFORMATION
Exquisite Equestrian Ranchette with extensive owner improvements including 1. expanded (80'x255') lighted riding arena ensures horse enthusiasts have space to ride and train. 2. Finished in RV/trailer drive through bay, 3. a lighted tennis court with pickleball, and basketball set up offers a true blend of country living and modern amenities and more. See both features list in documents. Fantastic location situated in the historical community of Ruby Ranch, nestled in the iconic Texas Hill Country. This property provides tranquility, privacy and yet action packed for your equestrian and recreational needs. Conveniently close to Austin (just 20 min away). The ranch style home is 4 bed, 3 bath with sparkling heated pool, cabana complete with a kitchen, it’s perfect for entertaining and relaxation. Barn and Facilities: Amish Craftsmen-built wood barn is a standout feature. It includes 4 stalls, a tack room, a hot/cold wash bay, and an Additionally, there’s an artist studio/office with its own kitchen and full bathroom, a climate-controlled workroom/gym with a secured a/c storage room for your valuables. The property is fenced and cross-fenced, creating 4 manicured pastures. A lighted riding arena ensures horse enthusiasts have space to ride and train. Plus, there’s an additional equipment barn and a storage/run-in shed. There is a. All this backs up to a 1,500+ acre nature conservancy preserve adds to the sense of Hill Country serenity.
$555,000
361 Middle Crk Buda, TX 78610
- Type:
- Single Family
- Sq.Ft.:
- 2,918
- Status:
- Active
- Beds:
- 4
- Lot size:
- 0.17 Acres
- Year built:
- 2006
- Baths:
- 3.00
- MLS#:
- 5752119
- Subdivision:
- Whispering Hollow Ph 1 Sec 2a
ADDITIONAL INFORMATION
GORGEOUS, Meticulously maintained 4/2.5/2 home in highly desirable Whispering Hollow subdivision! Numerous updates include New Roof (3/24--with 50yr WARRANTY), Freshly painted, new flooring, lighting, ceiling fans, updated kitchen, and bathrooms. Open and bright, this home offers plenty of space to work from home in it's private office and ample areas to entertain. Neighborhood offers a pool, splashpad, walking trails and easy access to Elm Grove Elementary. Short drive to the thriving downtown Buda with its popular restaurants, boutiques, art galleries and beautiful city park. Just a few miles to SH 45 allows for an easy commute into Austin.
$365,000
188 Lyre Leaf Dr Buda, TX 78610
- Type:
- Single Family
- Sq.Ft.:
- 1,846
- Status:
- Active
- Beds:
- 3
- Lot size:
- 0.14 Acres
- Year built:
- 2017
- Baths:
- 3.00
- MLS#:
- 7179671
- Subdivision:
- Sunfield Ph Two Sec Ten
ADDITIONAL INFORMATION
This beautifully refreshed home in Sunfield boasts neutral tones and sits on an oversized lot with no rear neighbors, offering extra privacy and peaceful views! Conveniently located across from a charming mini park and just a short walk to the Sunbright Swim Activity Center, the location within the neighborhood couldn’t be more ideal. The main floor features an inviting open-concept living space with a spacious kitchen and an adjoining dining area, perfect for gatherings. Upstairs, you'll discover three bedrooms, a second living area, and a laundry room—all thoughtfully separated from the main living space for added privacy. The backyard is a true oasis, featuring a custom-built gazebo for shade and entertaining, with no rear neighbors except the swim center, enhancing the peaceful vibe. Sunfield offers resort-style amenities, including a lazy river, lap pool, splash pad, dog park, scenic walking trails, and lush greenery. Located in charming Buda, just south of Austin, you'll be close to top medical facilities, HEB, Cabela's, and a quaint downtown area filled with restaurants and shops. Don’t miss your chance to own this exceptional home!
- Type:
- Single Family
- Sq.Ft.:
- 2,305
- Status:
- Active
- Beds:
- 4
- Lot size:
- 0.12 Acres
- Year built:
- 2024
- Baths:
- 4.00
- MLS#:
- 1570763
- Subdivision:
- Sunfield
ADDITIONAL INFORMATION
Welcome to “Cape Cod Dream”, an inviting two-story new home in Sunfield, where contemporary design meets practical living. This open-concept home offers a comfortable haven for every member of the household. Sunlight floods through expansive windows, illuminating the open-concept layout that seamlessly connects the living and dining areas, creating a warm and welcoming ambiance. This new David Weekley home features four bedrooms, providing ample space for a growing family or guests. Three well-appointed full bathrooms along with one half-bathroom ensure convenience and comfort for all. An enclosed study offers a quiet retreat for work or study, while open handrails on both floors prioritize safety as well as a wildly elegant feel. The kitchen is a chef's delight, equipped with modern conveniences, including a range, under-cabinet vent hood and a built-in microwave. Step outside to discover a low-maintenance backyard, perfect for relaxing and entertaining. Spend each day enjoying a community equipped with miles and miles of walking trails, a lazy river, splash pad, junior Olympic swimming pool and more. Our EnergySaver™ Homes offer peace of mind knowing your new home in Austin is minimizing your environmental footprint while saving energy. A David Weekley EnergySaver home in Austin averages a 60 on the HERS Index. Square Footage is an estimate only; actual construction may vary.
$388,243
6409 Dragride Rd Buda, TX 78610
- Type:
- Single Family
- Sq.Ft.:
- 1,790
- Status:
- Active
- Beds:
- 3
- Lot size:
- 0.13 Acres
- Year built:
- 2025
- Baths:
- 2.00
- MLS#:
- 8231732
- Subdivision:
- Turner's Crossing
ADDITIONAL INFORMATION
Built by Taylor Morrison, January Completion! Named after the charming flower, the Dandelion floor plan embodies a modern and sleek design aesthetic that is sure to captivate you. Enter the home through a welcoming front porch leading to a timeless foyer. Step inside to discover the elegance of open concept living where a dining room, gourmet kitchen, great room, and covered patio effortlessly meld together, facilitating effortless conversations. Adjacent to the front of the house, you'll find an office, powder room, and laundry room. Across the foyer, a convenient 2-car garage awaits alongside a secluded primary suite and bath, offering a tranquil retreat. Structural options added include: open stair railing.
$424,990
110 Pine Bark Dr Buda, TX 78610
Open House:
Sunday, 1/5 1:00-3:00PM
- Type:
- Single Family
- Sq.Ft.:
- 1,996
- Status:
- Active
- Beds:
- 3
- Lot size:
- 0.13 Acres
- Year built:
- 2024
- Baths:
- 2.00
- MLS#:
- 7991713
- Subdivision:
- Sunfield
ADDITIONAL INFORMATION
Ask about our special preferred lender financing incentives for qualified buyers for homes sold and closed by February 28, 2025. Nestled in a vibrant community, this charming 3-bedroom, 2-bathroom abode epitomizes modern living. Its open-concept design boasts a breathtaking wall of windows, inviting natural light to dance across the spacious interior. A versatile open study offers flexibility for work or relaxation. Pamper yourself in the owner's bathroom featuring a luxurious garden tub, perfect for unwinding after a long day. Outside, enjoy the tranquility of a low-maintenance homesite, ideal for those seeking convenience without sacrificing comfort. But the amenities don't end there—residents have access to two lazy rivers for leisurely floating, a sparkling swimming pool for refreshing dips, a dog park for furry friends to frolic, and scenic walk trails for peaceful strolls. With its blend of modern comfort and community amenities, this home promises a lifestyle of relaxation and recreation. Our EnergySaver™ Homes offer peace of mind knowing your new home in Austin is minimizing your environmental footprint while saving energy. A David Weekley EnergySaver home in Austin averages a 60 on the HERS Index. Square Footage is an estimate only; actual construction may vary.
$539,999
242 Sabino Dr Buda, TX 78610
- Type:
- Single Family
- Sq.Ft.:
- 2,799
- Status:
- Active
- Beds:
- 4
- Lot size:
- 0.19 Acres
- Year built:
- 2022
- Baths:
- 3.00
- MLS#:
- 7213400
- Subdivision:
- Sunfield Phase Three
ADDITIONAL INFORMATION
This immaculate 4-bedroom, 2 and a half-bathroom home offers a spacious 2,798 square feet of living space, and it's ready to move in. Built in 2022 by builder Castle rock. As you step inside, you'll be greeted by an abundance of natural light that floods the open and inviting living spaces. The thoughtfully designed floor plan ensures a great flow throughout the home, creating a seamless blend of style and functionality. The heart of this home is its open-concept living area, where the modern kitchen seamlessly connects to the dining and living areas. With ample counter space, top-of-the-line appliances, and stylish finishes, this kitchen is a chef's dream come true. The four bedrooms provide comfort and versatility. The three well-appointed bathrooms feature contemporary fixtures and finishes to pamper you and your guests. Outside, you'll find a backyard that's just waiting for your personal touch. Sunfield Subdivision in Buda, TX, is a community known for its family-friendly atmosphere and excellent amenities. From parks and trails to a sparkling community pool, there's something for everyone to enjoy. 242 Sabino is not just a house; it's a place where memories are made, where comfort meets elegance, and where the future is bright. With its modern construction, pristine condition, and a location that offers both convenience and charm, this home is a rare find. Don't wait to make it yours—schedule your viewing today and experience the best of Buda living at 242 Sabino. Act fast; this gem won't stay on the market for long!
$374,900
132 Twistleaf Dr Buda, TX 78610
- Type:
- Single Family
- Sq.Ft.:
- 1,790
- Status:
- Active
- Beds:
- 3
- Lot size:
- 0.12 Acres
- Year built:
- 2022
- Baths:
- 2.00
- MLS#:
- 4572936
- Subdivision:
- Sunfield
ADDITIONAL INFORMATION
Welcome home! This ‘almost new’ home's innovative plan offers a perfect blend of elegance, comfort and top-quality craftsmanship, providing ample opportunities for making cherished memories. The contemporary kitchen binds the open-concept family area, kitchen and dining space with plenty of natural light, allowing for your personal style to be revealed. The Owner's Retreat is completed with an en-suite bathroom consisting of a double vanity, garden tub, walk-in shower and a spacious walk-in closet, making it perfect for a spa-like experience. Additionally, the front bedrooms are opposite from the primary suite, offering plenty of privacy for growing residents, a home office or out-of-town guests. There’s plenty of storage to be found along with extra counter space in the separate laundry room and a very handy ‘drop zone’. For enjoying friendly conversations or a quiet evening, the shade of your covered porch is the perfect place to relax and unwind or jump-start your day!
$330,000
313 Pearl Way Buda, TX 78610
- Type:
- Single Family
- Sq.Ft.:
- 1,931
- Status:
- Active
- Beds:
- 3
- Lot size:
- 0.24 Acres
- Year built:
- 2017
- Baths:
- 2.10
- MLS#:
- 80626943
- Subdivision:
- Shadow Creek Ph Six
ADDITIONAL INFORMATION
Located on a rare lot, this immaculately maintained home is in a great community. With no neighbor on one side of your property, this rare premium lot is one of very few in the community offering this level of privacy. A spacious back yard is great for bbqâ??s, putting in a pool, gardening, or a patio! The interior of the house offers a fresh coat of paint throughout , with all floors professionally cleaned. A 20 minute drive into Austin, and conveniently located in proximity to many major work hubs south of the city, the low tax rates here make this an ideal choice! Snag it before itâ??s gone!
$314,000
263 Feathergrass Dr Buda, TX 78610
- Type:
- Single Family
- Sq.Ft.:
- 1,506
- Status:
- Active
- Beds:
- 3
- Lot size:
- 0.13 Acres
- Year built:
- 2008
- Baths:
- 2.00
- MLS#:
- 5197168
- Subdivision:
- Green Meadows Sec 2a
ADDITIONAL INFORMATION
Welcome to this charming single-story home located in the desirable Green Meadows neighborhood. Boasting three bedrooms and two bathrooms, this residence offers a comfortable and inviting living space. Upon entering, you'll be greeted by high ceilings and abundant natural light that accentuates the open floor plan. The kitchen is a chef's delight with updated backsplash, new granite countertops, and it seamlessly flows into the spacious living room, perfect for entertaining guests or relaxing with family. The large primary suite is a retreat in itself, featuring a generous walk-in closet and a full bath. Step outside to discover a good-sized backyard with a covered patio, ideal for enjoying outdoor gatherings or simply unwinding after a long day. Conveniently situated in the 78610 zip code, this home offers easy access to Downtown Buda, golf courses, local schools, shopping, and dining options. With quick access to I-35, commuting to the city is a breeze, making this residence the perfect combination of comfort and convenience. Don't miss out on the opportunity to make this your new home sweet home!
$374,065
6706 Smarty Jones Ln Buda, TX 78610
- Type:
- Single Family
- Sq.Ft.:
- 2,335
- Status:
- Active
- Beds:
- 3
- Year built:
- 2024
- Baths:
- 3.00
- MLS#:
- 5570207
- Subdivision:
- Stallion Run
ADDITIONAL INFORMATION
As you walk through the front door of the elegant Paige at The Glen at Stallion Run, you'll be dazzled by an open-concept layout, designed to meet your daily living and entertaining needs. The long foyer leads to a wide-open great room, a casual dining area and a well-appointed kitchenboasting a generous center island and a walk-in pantry. You'll also appreciate the versatile main-floor study, a covered patio and a convenient laundry room. Nestled in the back of the main level, you'll find a luxurious owner's suite-featuring a roomy walk-in closet and a private bath with dual vanities, a relaxing tub and a walk-in shower. On the second level, there are two ample secondary bedrooms-each with a walk-in closet-plus a hall bathroom and a spacious loft.
$315,000
782 Pepperbark Loop Buda, TX 78610
- Type:
- Single Family
- Sq.Ft.:
- 1,238
- Status:
- Active
- Beds:
- 3
- Year built:
- 2021
- Baths:
- 2.00
- MLS#:
- 3413621
- Subdivision:
- Sunfield Ph Four Sec One A
ADDITIONAL INFORMATION
Welcome to 782 Pepperbark Loop, situated in Buda, Texas 78610! You will absolutely love all of the upgrades, including a screened in patio, stone and brick masonry flower beds with a new landscaping, stone bar top added for additional seating in the kitchen, whole-house water softener, a reverse osmosis water purifier, and automatic sprinklers to make yard maintenance a breeze! And as an added bonus, the refrigerator, washer, and dryer also convey with the home! This inviting residence showcases vinyl flooring in the main living areas and cozy carpeting in the bedrooms, offering both comfort and aesthetic appeal. The kitchen boasts sleek granite countertops and a convenient breakfast bar, perfect for casual dining or entertaining guests.Experience the convenience of ample storage space in the roomy laundry area, simplifying your household tasks. Step outside to the extended back patio, complete with a covered screened-in section, providing an ideal space for outdoor enjoyment regardless of the weather.Featuring 3 bedrooms and 2 bathrooms, this charming home was constructed in 2021, ensuring contemporary convenience and superior craftsmanship. Enjoy a brief commute to Austin and San Marcos, granting easy access to urban amenities while relishing the peaceful ambiance of suburban living.The neighborhood offers an array of excellent amenities, like two lazy rivers, a splash pad, lap pool, playgrounds and fishing ponds! The local area also boasts numerous attractions such as restaurants, parks, malls, and more. You’ll also love the convenience of Sunfield Elementary and Doral Academy (K-8th) in the neighborhood! Seize the opportunity to make this delightful home yours!
$315,000
463 Tranquility Mtn Buda, TX 78610
- Type:
- Single Family
- Sq.Ft.:
- 1,865
- Status:
- Active
- Beds:
- 3
- Year built:
- 2013
- Baths:
- 2.00
- MLS#:
- 7119387
- Subdivision:
- The Meadows At Buda Sec One
ADDITIONAL INFORMATION
Priced to sell! Nestled in the Meadows at Buda, this inviting home offers a spacious layout with 3 bedrooms and 2 bathrooms. The home features completed foundation work accompanied by a lifetime transferrable warranty, ensuring lasting peace of mind. The hard work has already been done for you! Home is being sold AS IS, giving buyer the liberty to select their preferred style of flooring. Enhanced by fresh paint throughout. Water system is included with this home! Rain Soft water softener & RO System with purified water dispenser at sink for ease. All windows are double pane and fold down for easier cleaning. This residence is an ideal canvas for customization and comfortable living. Conveniently situated just a minutes walking distance to the community pool. Neighborhood pond for fishing, walking path, and outdoor gathering area with a fire pit, are just down the street. Don't miss out on this great opportunity!
- Type:
- Condo
- Sq.Ft.:
- 1,545
- Status:
- Active
- Beds:
- 3
- Year built:
- 2024
- Baths:
- 3.00
- MLS#:
- 8295141
- Subdivision:
- The Porch At Du Pre
ADDITIONAL INFORMATION
The Porch at Du Pre welcomes you to the “Budaful” City of Buda. Discover what small-town charm is all about while living in the fastest growing region in Texas. Voted the 15th Safest City in Texas and the 35th Best City to Live in America, you are sure to see this city shine in its high achieving school district, and small-town culture. Our boutique community is designed to create a unique lifestyle with community courtyards, cozy porches and patios, and inviting landscaping. The Porch at Du Pre offers townhome living with modern-luxury designs. Featuring open concept floor plans with 2 & 3 bedroom layouts and lofts, contact us today to learn more about this quant new community. We are located just 20 minutes from Downtown Austin and only 1.3 miles to the historic district of Downtown Buda. Immerse yourself in the vibrant cultural hub of Main Street with bustling award-winning businesses ready to welcome you in or visit one of the many nearby parks. Check out the Buda Mill and Grain Co., a historic redeveloped site from 1914 with world renowned restaurants, boutique shops, and night life. Listen to live music at our downtown Buda Amphitheater, catch a movie at Doc’s Drive In, or visit one of our museums. From Saturday markets to the many events offered throughout the year, there is something for everyone here in the beautiful City of Buda. The Laurel features a covered porch entry that leads to a large family room and a kitchen with bar and dining area. The downstairs owner’s suite features a dual vanity, shower, and generous walk-in closet. Also downstairs is a powder room and utility room. The upstairs features a loft, two more bedrooms each with a walk-in closet, and a full bath. Under Construction- Estimated Completion: September 2024
$375,000
127 Firethorn Dr Buda, TX 78610
- Type:
- Single Family
- Sq.Ft.:
- 1,967
- Status:
- Active
- Beds:
- 4
- Year built:
- 2017
- Baths:
- 2.00
- MLS#:
- 9685819
- Subdivision:
- Sunfield
ADDITIONAL INFORMATION
Lovely 1-story home on a quiet street in desirable Sunfield. Immaculately maintained - no need to look at new construction! Modern interior with an open floor plan. Incredible island kitchen. Covered back patio. Updates include paint, addition of outdoor illumination Gemstone lights, and granite in the backyard landscaping. Terrific community amenities include trails, ponds, parks, splash park, pools and a lazy river! Location close to shopping and restaurants. 30 min to downtown ATX!
$285,000
170 Amandas Way Buda, TX 78610
- Type:
- Single Family
- Sq.Ft.:
- 1,854
- Status:
- Active
- Beds:
- 3
- Lot size:
- 0.19 Acres
- Year built:
- 1999
- Baths:
- 2.00
- MLS#:
- 8046231
- Subdivision:
- Creekside Park Sec 5
ADDITIONAL INFORMATION
Beautiful one in Creekside, one of Budas most popular subdivisions! Bright open floor plan with tons of natural lighting and spacious living areas. Corian countertops, stainless steel appliances. Tile backsplash, 18" floor tile, arched niches, custom tile fireplace, ceiling fans, crown moulding, newer light fixtures, tiles owners shower, tub and floors. Fresh interior paint, newer bath vanities, mirrors and toilets (June 2015). Separate private office/study or nursery located adjacent to owners bedroom. Large wooden deck for entertaining. Ready to move into today! Don't let this one get away! Sorry but this one does not have or come with a refrigerator.
$485,000
12613 Eagle Nest Dr Buda, TX 78610
- Type:
- Single Family
- Sq.Ft.:
- 1,642
- Status:
- Active
- Beds:
- 3
- Year built:
- 1984
- Baths:
- 2.00
- MLS#:
- 2705742
- Subdivision:
- Cimarron Park I
ADDITIONAL INFORMATION
Rare opportunity in Cimarron Park! No HOA! Beautiful, well appointed home that has been recently remodeled. The kitchen features an island, room for a table, custom cabinets and is open to the living room. The living room has a wood burning fireplace, a vaulted ceiling and a door to the back patio. Off the kitchen, the utility room has room for an additional refrigerator. This home is single story, has 3 bedrooms, 2 bathrooms, a dining room or office, a garage with room for 2 cars and storage, and additional storage shed in the fenced backyard. Because this house has been recently painted inside and out, has new bathrooms and luxury vinyl plank flooring, it feels brand new! Shopping and dining in downtown Buda is less than 10 minutes away and downtown Austin is just 30 minutes away. This home is situated on .455 acres, the roof was replaced recently and the driveway culvert was replaced in February 2024.
$434,800
221 Joseph Dr Buda, TX 78610
- Type:
- Single Family
- Sq.Ft.:
- 2,020
- Status:
- Active
- Beds:
- 3
- Lot size:
- 0.16 Acres
- Year built:
- 2015
- Baths:
- 2.00
- MLS#:
- 3616314
- Subdivision:
- Sunfield Ph Two Sec Four
ADDITIONAL INFORMATION
Welcome to 221 Joseph Dr. in Sunfield! Follow the beautiful lighted brick walkway leading up to the Texas Star on landing to front entry. From front door to the 10X22 expanded back covered pation, check out all the special features of this gorgeous 3/2 Laurel plan of 2020 sq. ft. The brick stairs with hand rail is a rarity & the brick work edging the driveway & sidewalks is designed for easy access! Once inside note the high ceilings, beautiful hardwood floors, arched doorways, art niche in foyer, new window blinds & much more! Formal dining room with open arched entry off foyer has ceiling fan light & Chandelier is available. The kitchen features a deep sink, granite counters, gas cooktop, built-in stainless appliances, a wide spacious island with room for barstools & a lighted pantry. Dining area allows for large table in eat-in kitchen. Living room looks out back with built in blinds to expansive covered patio! Bay window in Primary bedroom allows for excellent lighting, extra furniture, or cozy seating area. Carpet has luxury padding for extra comfort! There is an inviting soaker tub in Primary bath as well as an extra large shower. Double sinks & super wide mirror make dressing a breeze! Roomy walk-in closet! Laundry has shelves & extra storage! Secondary bedrooms have ceiling fans/lights & roomy closets! Enjoy your favorite beverage on covered 10X22 patio with 2 ceiling fans/lights & string lights set the stage for relaxing outdoors in large back yard. Rock flower beds in back are bordered by brick trimmed walkways. Custom built brick wall on side of garage allows for garbage can storage. Second gate allows extra entry to back yard via stepping stones to back patio. Gutters & 6" downspouts all around! New Sunfield Elementary school is just around the corner! Mere minutes from Main St. Buda, I-35 & I-45 & Austin! Check out this gem of a home in great Sunfield community with parks, playgrounds, pool, LAZY river & dog park. Community events & fun!
$340,615
6702 Smarty Jones Ln Buda, TX 78610
- Type:
- Single Family
- Sq.Ft.:
- 1,853
- Status:
- Active
- Beds:
- 4
- Year built:
- 2024
- Baths:
- 3.00
- MLS#:
- 7996067
- Subdivision:
- Stallion Run
ADDITIONAL INFORMATION
The popular single-story Pinion at The Glen at Stallion Run blends open-concept living with private relaxation. Toward the front of the home, two secondary bedrooms share access to a full hall bathroom. A third bedroom can also function as a versatile flex room, providing the perfect space for a personal library, craft room or quiet study. Designed for everyday convenience, a spacious kitchen provides ample pantry, cabinet and counter space. A generous great room and charming dining area hug the kitchen for a seamless flow between spaces. Toward the back of the home, a secluded primary suite boasts a roomy walk-in closet and a private bath.

Listings courtesy of Unlock MLS as distributed by MLS GRID. Based on information submitted to the MLS GRID as of {{last updated}}. All data is obtained from various sources and may not have been verified by broker or MLS GRID. Supplied Open House Information is subject to change without notice. All information should be independently reviewed and verified for accuracy. Properties may or may not be listed by the office/agent presenting the information. Properties displayed may be listed or sold by various participants in the MLS. Listings courtesy of ACTRIS MLS as distributed by MLS GRID, based on information submitted to the MLS GRID as of {{last updated}}.. All data is obtained from various sources and may not have been verified by broker or MLS GRID. Supplied Open House Information is subject to change without notice. All information should be independently reviewed and verified for accuracy. Properties may or may not be listed by the office/agent presenting the information. The Digital Millennium Copyright Act of 1998, 17 U.S.C. § 512 (the “DMCA”) provides recourse for copyright owners who believe that material appearing on the Internet infringes their rights under U.S. copyright law. If you believe in good faith that any content or material made available in connection with our website or services infringes your copyright, you (or your agent) may send us a notice requesting that the content or material be removed, or access to it blocked. Notices must be sent in writing by email to [email protected]. The DMCA requires that your notice of alleged copyright infringement include the following information: (1) description of the copyrighted work that is the subject of claimed infringement; (2) description of the alleged infringing content and information sufficient to permit us to locate the content; (3) contact information for you, including your address, telephone number and email address; (4) a statement by you that you have a good faith belief that the content in the manner complained of is not authorized by the copyright owner, or its agent, or by the operation of any law; (5) a statement by you, signed under penalty of perjury, that the inf
| Copyright © 2025, Houston Realtors Information Service, Inc. All information provided is deemed reliable but is not guaranteed and should be independently verified. IDX information is provided exclusively for consumers' personal, non-commercial use, that it may not be used for any purpose other than to identify prospective properties consumers may be interested in purchasing. |
Buda Real Estate
The median home value in Buda, TX is $437,400. This is lower than the county median home value of $437,800. The national median home value is $338,100. The average price of homes sold in Buda, TX is $437,400. Approximately 68.23% of Buda homes are owned, compared to 28.26% rented, while 3.51% are vacant. Buda real estate listings include condos, townhomes, and single family homes for sale. Commercial properties are also available. If you see a property you’re interested in, contact a Buda real estate agent to arrange a tour today!
Buda, Texas 78610 has a population of 14,348. Buda 78610 is more family-centric than the surrounding county with 37.78% of the households containing married families with children. The county average for households married with children is 36.07%.
The median household income in Buda, Texas 78610 is $87,571. The median household income for the surrounding county is $71,061 compared to the national median of $69,021. The median age of people living in Buda 78610 is 36.2 years.
Buda Weather
The average high temperature in July is 95.1 degrees, with an average low temperature in January of 38.9 degrees. The average rainfall is approximately 35.9 inches per year, with 0.3 inches of snow per year.




