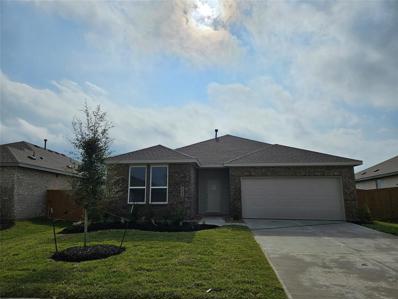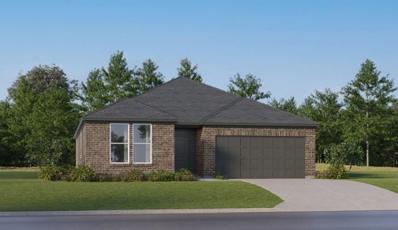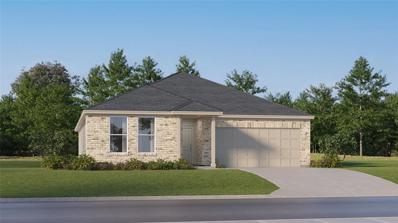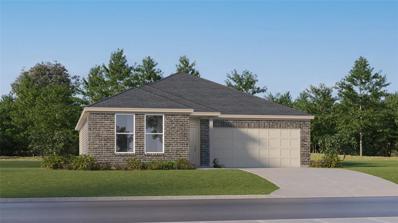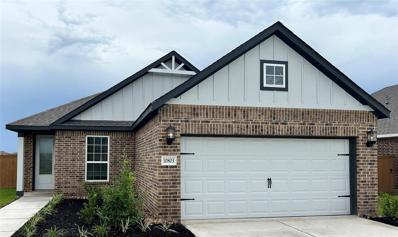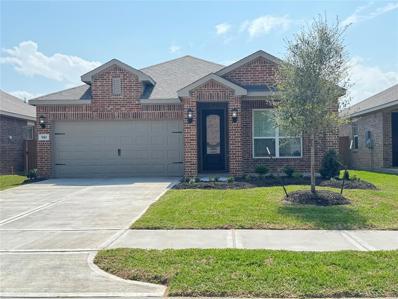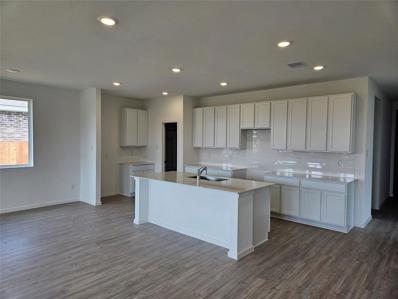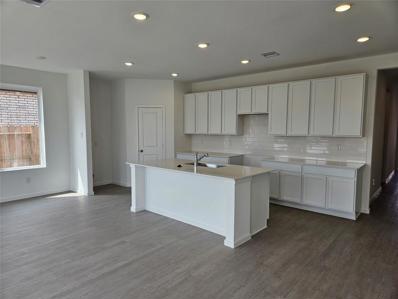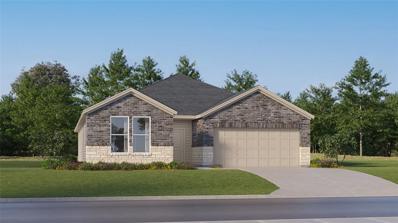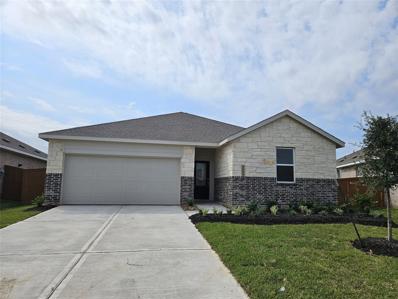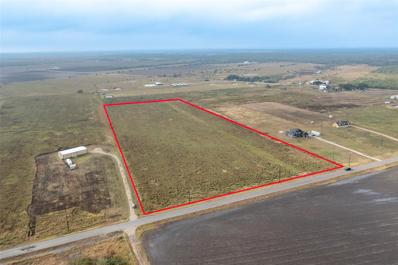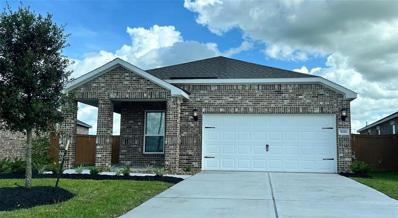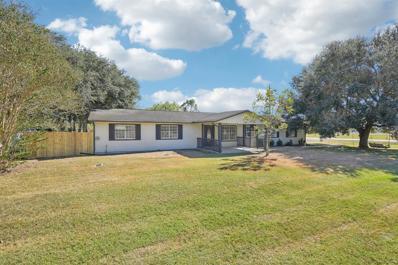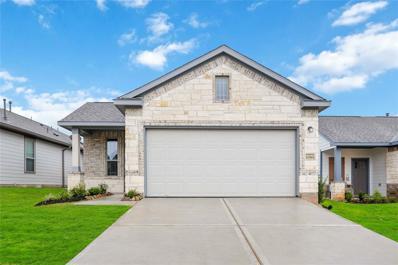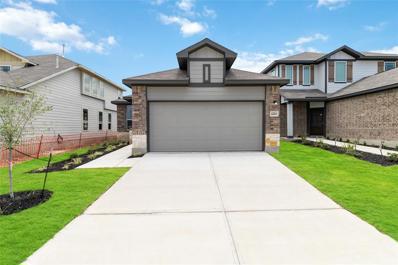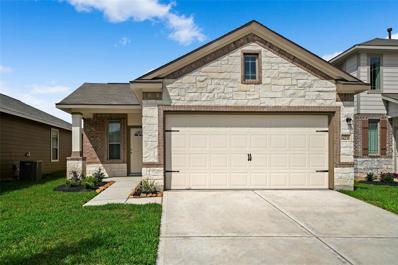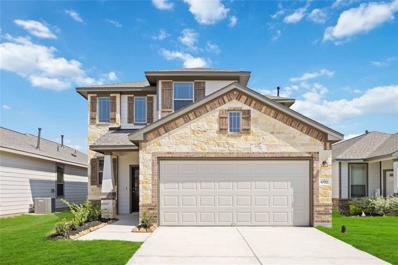Beasley TX Homes for Sale
$270,000
922 Heaven Drive Beasley, TX 77417
- Type:
- Single Family
- Sq.Ft.:
- 1,819
- Status:
- NEW LISTING
- Beds:
- 3
- Year built:
- 2024
- Baths:
- 2.00
- MLS#:
- 44123971
- Subdivision:
- Emberly
ADDITIONAL INFORMATION
NEW! Lennar Core Classic Collection "Nash" Plan with Elevation "C4" in Emberly! This single-story home shares an open layout between the kitchen, nook and family room for easy entertaining, along with access to the covered patio for year-round outdoor lounging. A luxe owner's suite is in a rear of the home and comes complete with an en-suite bathroom and walk-in closet, while two secondary bedrooms are near the front of the home, ideal for household members and overnight guests. *DECEMBER MOVE IN READY HOME!
- Type:
- Single Family
- Sq.Ft.:
- 1,819
- Status:
- NEW LISTING
- Beds:
- 3
- Year built:
- 2024
- Baths:
- 2.00
- MLS#:
- 90553105
- Subdivision:
- Emberly
ADDITIONAL INFORMATION
NEW! Lennar Core Classic Collection "Nash" Plan with Elevation "C4" in Emberly! This single-story home shares an open layout between the kitchen, nook and family room for easy entertaining, along with access to the covered patio for year-round outdoor lounging. A luxe owner's suite is in a rear of the home and comes complete with an en-suite bathroom and walk-in closet, while two secondary bedrooms are near the front of the home, ideal for household members and overnight guests. *DECEMBER MOVE IN READY HOME!
- Type:
- Single Family
- Sq.Ft.:
- 2,081
- Status:
- NEW LISTING
- Beds:
- 4
- Year built:
- 2024
- Baths:
- 2.00
- MLS#:
- 77380719
- Subdivision:
- Emberly
ADDITIONAL INFORMATION
NEW Lennar Core Classic Collection "Springsteen" Plan with Brick Elevation "C4" in Emberly! This single-story home shares an open layout between the kitchen, nook and family room for easy entertaining, along with access to the covered patio for year-round outdoor lounging. A luxe owner's suite is in a rear of the home and comes complete with an en-suite bathroom and walk-in closet. There are three secondary bedrooms near the front of the home, ideal for household members and overnight guests, as well as a versatile flex space that can transform to meet the homeownerâ??s needs. *HOME ESTIMATED TO BE COMPLETE, DECEMBER 2024*
- Type:
- Single Family
- Sq.Ft.:
- 1,922
- Status:
- NEW LISTING
- Beds:
- 4
- Year built:
- 2024
- Baths:
- 2.00
- MLS#:
- 7204833
- Subdivision:
- Emberly
ADDITIONAL INFORMATION
NEW Lennar Core Classic Collection "Walsh" Plan with Brick Elevation "C4" in Emberly! This single-story home shares an open layout between the kitchen, nook and family room for easy entertaining, along with access to the covered patio for year-round outdoor lounging. A luxe owner's suite is at the back of the home and comes complete with an en-suite bathroom and walk-in closet, while three secondary bedrooms are near the front of the home, ideal for household members and overnight guests. ESTIMATED COMPLETION DATE, DECEMBER 2024
- Type:
- Single Family
- Sq.Ft.:
- 1,375
- Status:
- NEW LISTING
- Beds:
- 3
- Year built:
- 2024
- Baths:
- 2.00
- MLS#:
- 96781171
- Subdivision:
- Emberly
ADDITIONAL INFORMATION
This beautiful one-story, three-bedroom home featured at Emberly is great for growing families! A spacious open-concept entertainment space with a modern kitchen and spacious dining room will provide the perfect amount of space for any family. The kitchen features an abundance of granite counter space, brand-new stainless steel appliances and modern white wood cabinets. These modern features are sure to elevate your kitchen all at no extra costs to you. Look forward to relaxing and unwinding in the beautiful private master retreat in the Chambers floor plan! Secluded at the back of the home the master bedroom features its own luxurious bathroom and walk-in closet.
- Type:
- Single Family
- Sq.Ft.:
- 1,613
- Status:
- Active
- Beds:
- 3
- Year built:
- 2023
- Baths:
- 2.00
- MLS#:
- 40033383
- Subdivision:
- Emberly
ADDITIONAL INFORMATION
The gorgeous Pintail features three bedrooms, two bathrooms, a laundry room and abundant curb appeal. Hosting friends and family is a breeze in the open-concept Pintail. The chef-ready kitchen features a full suite of Whirlpool appliances, a walk-in pantry, granite countertops, high-grade wood cabinets and recessed LED lighting. An island with a breakfast bar overlooks the sprawling family room, which features plank flooring, a ceiling fan and access to the back yard. To extend the entertainment space, an extended back patio can be used for so much fun! The master suite showcases a spacious attached bathroom with a soaker tub, glass-enclosed shower, sprawling vanity, plus a walk-in closet!
$1,650,000
0 Fm 2919 Beasley, TX 77417
- Type:
- Other
- Sq.Ft.:
- n/a
- Status:
- Active
- Beds:
- n/a
- Lot size:
- 50 Acres
- Baths:
- MLS#:
- 82726436
- Subdivision:
- Jas Mccormick
ADDITIONAL INFORMATION
Beautiful country acreage with road frontage. Parcel consist of two separate tracts totaling 76.42 acres. This land can be divided into 1 parcel consisting of approx. 50 acres and 1 parcel consisting of approx. 30 acres. Listed price is for the 50 acres only. Unrestricted land. Ideal location to build your custom home or ranch! As well as residential development. Contact me for additional details.
- Type:
- Single Family
- Sq.Ft.:
- 1,970
- Status:
- Active
- Beds:
- 3
- Year built:
- 2024
- Baths:
- 2.00
- MLS#:
- 20229129
- Subdivision:
- Emberly
ADDITIONAL INFORMATION
NEW! Lennar CORE CLASSIC COLLECTION "JOPLIN" Plan with Brick Elevation "C4" in Emberly! This single-story home shares an open layout between the kitchen, nook and family room for easy entertaining, along with access to the covered patio for year-round outdoor lounging. A luxe owner's suite is in a rear of the home and comes complete with an en-suite bathroom and walk-in closet. There are two secondary bedrooms at the front of the home, ideal for household members and overnight guests, as well as a versatile flex space that can transform to meet the homeownerâ??s needs.*HOME ESTIMATED TO BE READY FOR A NOVEMBER CLOSING*
- Type:
- Single Family
- Sq.Ft.:
- 1,922
- Status:
- Active
- Beds:
- 4
- Year built:
- 2024
- Baths:
- 2.00
- MLS#:
- 19378825
- Subdivision:
- Emberly
ADDITIONAL INFORMATION
NEW Lennar Core Classic Collection "Walsh" Plan with Brick Elevation "D4" in Emberly! This single-story home shares an open layout between the kitchen, nook and family room for easy entertaining, along with access to the covered patio for year-round outdoor lounging. A luxe owner's suite is at the back of the home and comes complete with an en-suite bathroom and walk-in closet, while three secondary bedrooms are near the front of the home, ideal for household members and overnight guests. ESTIMATED COMPLETION DATE, NOVEMBER 2024
- Type:
- Single Family
- Sq.Ft.:
- 2,229
- Status:
- Active
- Beds:
- 4
- Year built:
- 2024
- Baths:
- 3.00
- MLS#:
- 63300651
- Subdivision:
- Emberly
ADDITIONAL INFORMATION
NEW Lennar Classic Collection "Hendrix" Plan with Brick Elevation "D4" in Emberly! This single-level home features a modern, low-maintenance layout, with an open-concept floorplan and inviting covered patio perfect for entertaining. Three secondary bedrooms are located off the foyer, with a convenient flex space near the main living area ready to be used as a studio or home office. The luxe ownerâ??s suite is tucked into a private corner at the back of the home. *HOME ESTIMATED TO BE COMPLETE, November 2024*
- Type:
- Single Family
- Sq.Ft.:
- 2,558
- Status:
- Active
- Beds:
- 4
- Baths:
- 3.10
- MLS#:
- 2929168
- Subdivision:
- Emberly
ADDITIONAL INFORMATION
Wonderful 2 story open floor plan with 4 bedrooms and 3 full bathrooms and one-half bath. Primary bedroom on 1st floor, additional 3 bedrooms and game room on second floor. Kitchen features granite countertops, island with sink, custom back splash, pendent lighting in kitchen per plan. LED lighting throughout. Spacious primary bedroom with walk in closet & double sinks. Ceiling fans in living room and primary bedroom. 2 car garage with garage door opener. Vinyl plank flooring throughout. Fully sodded yard with sprinkler system and fenced backyard. High efficiency low E tilt-in window and HVAC. Energy efficient stainless steel appliances including electric range, dishwasher, and exterior vented micro hood. Matte black plumbing fixtures. Tankless gas water heater!
$265,000
907 Heaven Drive Beasley, TX 77417
- Type:
- Single Family
- Sq.Ft.:
- 1,627
- Status:
- Active
- Beds:
- 3
- Year built:
- 2024
- Baths:
- 2.00
- MLS#:
- 83033256
- Subdivision:
- Emberly
ADDITIONAL INFORMATION
NEW Lennar Classic Collection "FREY" Plan with Brick Elevation "D4" in Emberly! TThis single-story home shares an open layout between the kitchen, nook and family room for easy entertaining, along with access to the covered patio for year-round outdoor lounging. A luxe owner's suite is in a rear of the home and comes complete with an en-suite bathroom and walk-in closet. There are two secondary bedrooms at the front of the home, ideal for household members and overnight guests. *HOME ESTIMATED TO BE COMPLETE, DECEMBER 2024*
$374,000
12055 W Koym Road Beasley, TX 77417
- Type:
- Other
- Sq.Ft.:
- n/a
- Status:
- Active
- Beds:
- n/a
- Lot size:
- 17.16 Acres
- Baths:
- MLS#:
- 27608835
- Subdivision:
- G Cole
ADDITIONAL INFORMATION
This +/-17.16 acre tract is level and cleared, with some native grass and bushes. The property is in agricultural exemption, and the new buyer will have that exemption through the end of the calendar year of purchase. The The property is NOT IN THE FLOOD PLAIN. Easy access to Hwy 90 West to East Bernard, and East to Rosenberg, or South on FM 1875 or convenient access to Hwy 59, & Spur 10 with access to Hwy 36 to the north or to the south for easy access to Hwy 59 or continue on to Hwy 36 South. Property could be used for a single family or subdivided (consult county regulations) to smaller residential or tracts. This property is about 15 minutes outside of Rosenberg, and Brazos Town Center shopping, etc. Build your dream home, bring your horses and cattle, grow your garden, enjoy country living!
- Type:
- Single Family
- Sq.Ft.:
- 1,841
- Status:
- Active
- Beds:
- 4
- Year built:
- 2024
- Baths:
- 2.00
- MLS#:
- 76369170
- Subdivision:
- Emberly
ADDITIONAL INFORMATION
This beautifully designed one-story home features an open floor plan with 4 bedrooms, 2 full bathrooms and a chef-ready kitchen equipped with a full suite of stainless-steel kitchen appliances, gorgeous granite countertops and cabinets with crown molding. An expansive family room, dining room and inviting covered back patio create the perfect setting for entertainment. The luxurious master suite features a glass enclosed step-in shower and a large walk-in closet. A beautiful home inside and out, the Robin at Emberly includes front yard landscaping, a fully fenced back yard and a covered front porch.
- Type:
- Single Family
- Sq.Ft.:
- 2,024
- Status:
- Active
- Beds:
- 3
- Year built:
- 2024
- Baths:
- 2.10
- MLS#:
- 65418771
- Subdivision:
- Emberly
ADDITIONAL INFORMATION
Move-in ready and loaded with upgrades, the Starling by LGI Homes offers abundant space and storage. This gorgeous two-story home provides a true retreat for families, showcasing two separate entertaining spaces with an expansive family room downstairs and spacious game room upstairs. The bright and open chef-ready kitchen offers an abundance of beautiful wood cabinets and granite countertops in addition to a full suite of Whirlpool® appliances including a refrigerator. Homeowners will love the private, master suite with its separate vanity, glass-enclosed shower and large walk-in closet. Additionally, the Starling comes standard with a large covered front porch and back patio, a fully fenced back yard and professional front yard landscaping.
- Type:
- Single Family
- Sq.Ft.:
- 1,841
- Status:
- Active
- Beds:
- 4
- Year built:
- 2024
- Baths:
- 2.00
- MLS#:
- 54097603
- Subdivision:
- Emberly
ADDITIONAL INFORMATION
This beautifully designed one-story home features an open floor plan with 4 bedrooms, 2 full bathrooms and a chef-ready kitchen equipped with a full suite of stainless-steel kitchen appliances, gorgeous granite countertops and cabinets with crown molding. An expansive family room, dining room and inviting covered back patio create the perfect setting for entertainment. The luxurious master suite features a glass enclosed step-in shower and a large walk-in closet. A beautiful home inside and out, the Robin at Emberly includes front yard landscaping, a fully fenced back yard and a covered front porch.
- Type:
- Single Family
- Sq.Ft.:
- 1,841
- Status:
- Active
- Beds:
- 4
- Year built:
- 2024
- Baths:
- 2.00
- MLS#:
- 20266643
- Subdivision:
- Emberly
ADDITIONAL INFORMATION
This beautifully designed one-story home features an open floor plan with 4 bedrooms, 2 full bathrooms and a chef-ready kitchen equipped with a full suite of stainless-steel kitchen appliances, gorgeous granite countertops and cabinets with crown molding. An expansive family room, dining room and inviting covered back patio create the perfect setting for entertainment. The luxurious master suite features a glass enclosed step-in shower and a large walk-in closet. A beautiful home inside and out, the Robin at Emberly includes front yard landscaping, a fully fenced back yard and a covered front porch.
- Type:
- Single Family
- Sq.Ft.:
- 1,894
- Status:
- Active
- Beds:
- 4
- Lot size:
- 0.12 Acres
- Year built:
- 2022
- Baths:
- 3.00
- MLS#:
- 74108648
- Subdivision:
- Tejas Village Sec 1
ADDITIONAL INFORMATION
Beautiful well maintained home with 4 bedrooms and one Game room with 3 full baths. Two story home with vaulted ceilings, soaring ceilings in the entry way and family room with overlook from upstairs loft. Covered back patio. Low Tax rate! Tejas Village comunity is located off Highway 59 and Highway 90. Retail and dining are just minutes away in Rosenberg. This home also have Solar Panel and it's under lease.
- Type:
- Single Family
- Sq.Ft.:
- 1,613
- Status:
- Active
- Beds:
- 3
- Year built:
- 2024
- Baths:
- 2.00
- MLS#:
- 26130838
- Subdivision:
- Emberly
ADDITIONAL INFORMATION
The gorgeous Pintail features three bedrooms, two bathrooms, a laundry room and abundant curb appeal. Hosting friends and family is a breeze in the open-concept Pintail. The chef-ready kitchen features a full suite of Whirlpool appliances, a walk-in pantry, granite countertops, high-grade wood cabinets and recessed LED lighting. An island with a breakfast bar overlooks the sprawling family room, which features plank flooring, a ceiling fan and access to the back yard. To extend the entertainment space, an extended back patio can be used for so much fun! The master suite showcases a spacious attached bathroom with a soaker tub, glass-enclosed shower, sprawling vanity, plus a walk-in closet!
- Type:
- Single Family
- Sq.Ft.:
- 2,024
- Status:
- Active
- Beds:
- 3
- Year built:
- 2024
- Baths:
- 2.10
- MLS#:
- 24013186
- Subdivision:
- Emberly
ADDITIONAL INFORMATION
Move-in ready and loaded with upgrades, the Starling by LGI Homes offers abundant space and storage. This gorgeous two-story home provides a true retreat for families, showcasing two separate entertaining spaces with an expansive family room downstairs and spacious game room upstairs. The bright and open chef-ready kitchen offers an abundance of beautiful wood cabinets and granite countertops in addition to a full suite of Whirlpool® appliances including a refrigerator. Homeowners will love the private, master suite with its separate vanity, glass-enclosed shower and large walk-in closet. Additionally, the Starling comes standard with a large covered front porch and back patio, a fully fenced back yard and professional front yard landscaping.
$219,000
7225 Avenue C Beasley, TX 77417
- Type:
- Single Family
- Sq.Ft.:
- 1,968
- Status:
- Active
- Beds:
- 3
- Lot size:
- 0.15 Acres
- Year built:
- 1993
- Baths:
- 3.00
- MLS#:
- 96055136
- Subdivision:
- Beasley
ADDITIONAL INFORMATION
Discover this stunning single-story home situated on a desirable corner lot, featuring high ceilings and an inviting open floor plan. With 3 bedrooms and 2 full baths, this property also includes a generous flex room that can be tailored to your needs. The modern kitchen boasts elegant granite countertops, perfect for culinary enthusiasts. This home features two primary suites: the first offers a luxurious walk-in shower and a separate soaking tub, while the second suite is equipped with its own kitchenette and a handicap-accessible walk-in shower, providing comfort and convenience. Enjoy easy access to the freeway, with an array of restaurants and shopping options just minutes away in Richmond. Don't miss this exceptional opportunity! Take a moment to explore the interactive video and immerse yourself in the warmth and charm of this beautiful home!
Open House:
Saturday, 11/30 12:00-4:00PM
- Type:
- Single Family
- Sq.Ft.:
- 1,364
- Status:
- Active
- Beds:
- 3
- Year built:
- 2024
- Baths:
- 2.00
- MLS#:
- 68047502
- Subdivision:
- Tejas Village
ADDITIONAL INFORMATION
This beautiful open concept home is designed for those who appreciate simplicity without compromising on luxury. This thoughtful design offers an array of high-end features, including a large walk-in closet and a tray ceiling in the spacious master retreat. The simplicity of the design allows for a seamless flow between the living spaces, creating a sense of openness and versatility. The kitchen can be further enhanced by adding the optional island, providing additional counter space and a focal point for culinary activities. For those who enjoy outdoor living, the addition of a spacious covered patio creates the perfect setting for hosting impressive gatherings. Whether you seek a tranquil retreat or a place to host memorable events, this open concept home provides the perfect canvas to bring your vision to life.
$286,843
8015 Alamo Court Beasley, TX 77417
Open House:
Saturday, 11/30 12:00-4:00PM
- Type:
- Single Family
- Sq.Ft.:
- 1,535
- Status:
- Active
- Beds:
- 4
- Lot size:
- 0.12 Acres
- Year built:
- 2024
- Baths:
- 2.00
- MLS#:
- 18724039
- Subdivision:
- Tejas Village
ADDITIONAL INFORMATION
With a focus on space optimization, this floor plan offers a versatile layout that caters to everyone's needs. Featuring four bedrooms and two bathrooms, it provides ample room for comfortable living. The kitchen and breakfast area are seamlessly connected, creating a fluid and inviting space for dining. The large living area is designed to maximize natural light, creating a bright and airy atmosphere.
$270,245
8014 Alamo Court Beasley, TX 77417
Open House:
Saturday, 11/30 12:00-4:00PM
- Type:
- Single Family
- Sq.Ft.:
- 1,364
- Status:
- Active
- Beds:
- 3
- Year built:
- 2024
- Baths:
- 2.00
- MLS#:
- 12121777
- Subdivision:
- Tejas Village
ADDITIONAL INFORMATION
This beautiful open concept home is designed for those who appreciate simplicity without compromising on luxury. This thoughtful design offers an array of high-end features, including a large walk-in closet and a tray ceiling in the spacious master retreat. The simplicity of the design allows for a seamless flow between the living spaces, creating a sense of openness and versatility. The kitchen can be further enhanced by adding the optional island, providing additional counter space and a focal point for culinary activities. For those who enjoy outdoor living, the addition of a spacious covered patio creates the perfect setting for hosting impressive gatherings. Whether you seek a tranquil retreat or a place to host memorable events, this open concept home provides the perfect canvas to bring your vision to life.
$318,226
8011 Alamo Court Beasley, TX 77417
Open House:
Saturday, 11/30 12:00-4:00PM
- Type:
- Single Family
- Sq.Ft.:
- 2,049
- Status:
- Active
- Beds:
- 4
- Lot size:
- 0.13 Acres
- Year built:
- 2024
- Baths:
- 2.10
- MLS#:
- 36246794
- Subdivision:
- Tejas Village
ADDITIONAL INFORMATION
As you enter through the 25 foot foyer, you'll be greeted by the spacious and open living area, perfect for gathering and relaxation. The kitchen offers ample counter space, providing a practical and functional area for culinary endeavors. The master bedroom, situated at the back of the house, offers a private retreat. It includes a generous private bathroom with a huge walk-in closet, ensuring comfort and convenience. Upstairs, a game room awaits, offering additional space for leisure and entertainment. Three additional bedrooms provide flexibility and room for everyone in the household.
| Copyright © 2024, Houston Realtors Information Service, Inc. All information provided is deemed reliable but is not guaranteed and should be independently verified. IDX information is provided exclusively for consumers' personal, non-commercial use, that it may not be used for any purpose other than to identify prospective properties consumers may be interested in purchasing. |
Beasley Real Estate
The median home value in Beasley, TX is $219,800. This is lower than the county median home value of $357,400. The national median home value is $338,100. The average price of homes sold in Beasley, TX is $219,800. Approximately 65.49% of Beasley homes are owned, compared to 29.58% rented, while 4.93% are vacant. Beasley real estate listings include condos, townhomes, and single family homes for sale. Commercial properties are also available. If you see a property you’re interested in, contact a Beasley real estate agent to arrange a tour today!
Beasley, Texas 77417 has a population of 957. Beasley 77417 is less family-centric than the surrounding county with 34.9% of the households containing married families with children. The county average for households married with children is 44.56%.
The median household income in Beasley, Texas 77417 is $65,330. The median household income for the surrounding county is $102,590 compared to the national median of $69,021. The median age of people living in Beasley 77417 is 32.3 years.
Beasley Weather
The average high temperature in July is 93.5 degrees, with an average low temperature in January of 41.8 degrees. The average rainfall is approximately 47.9 inches per year, with 0 inches of snow per year.
