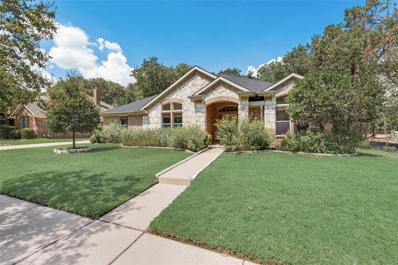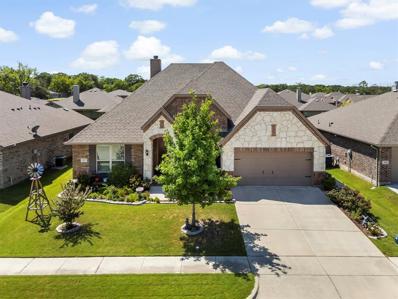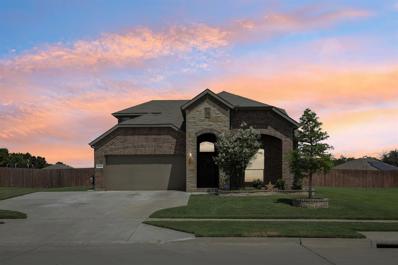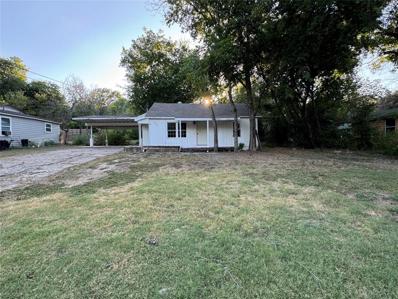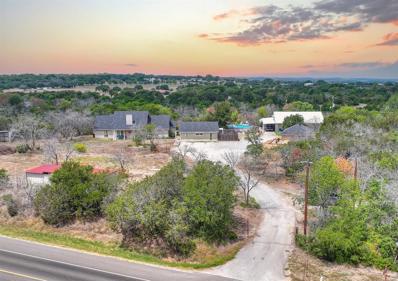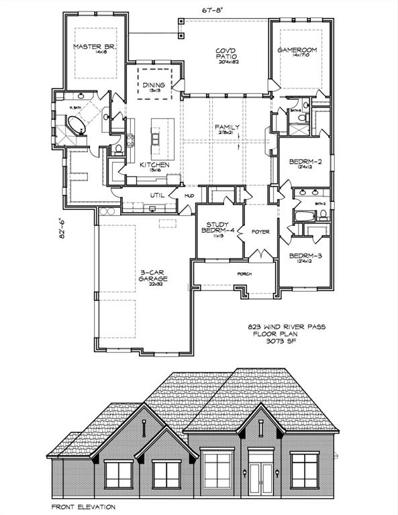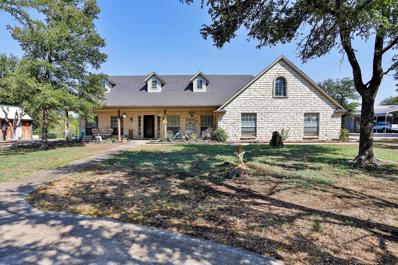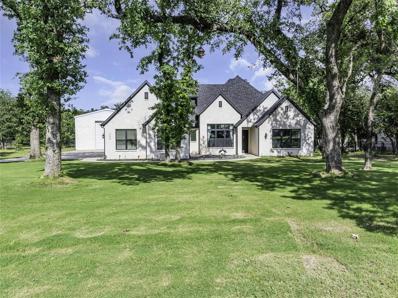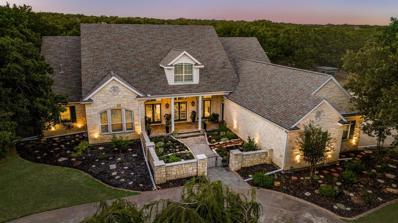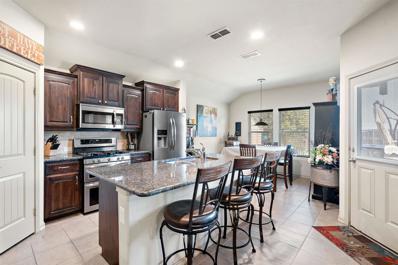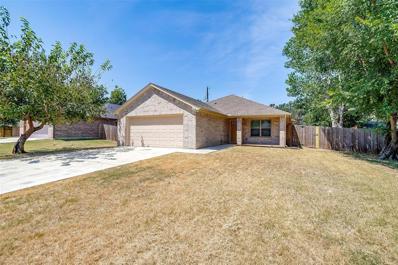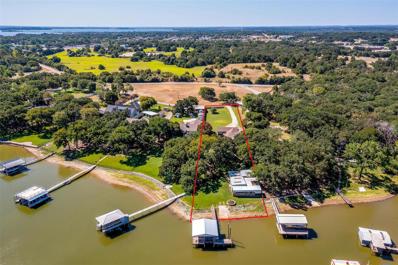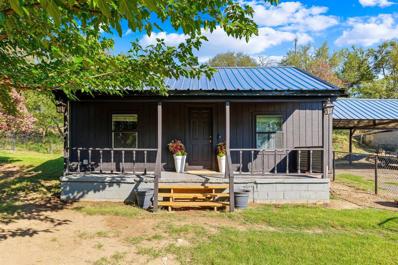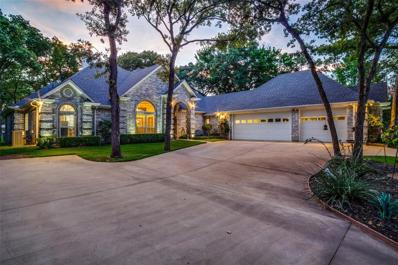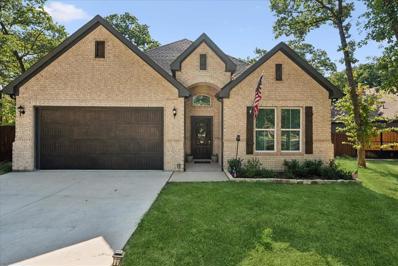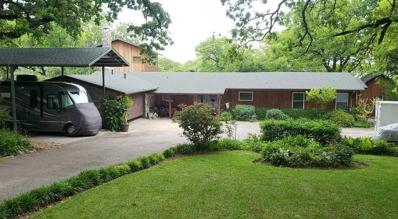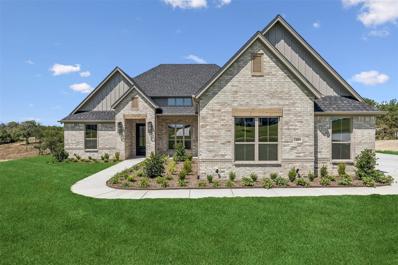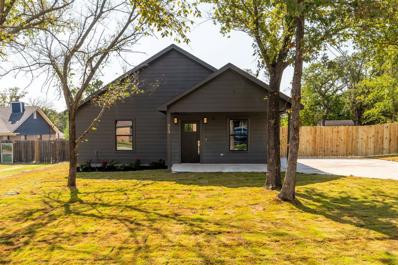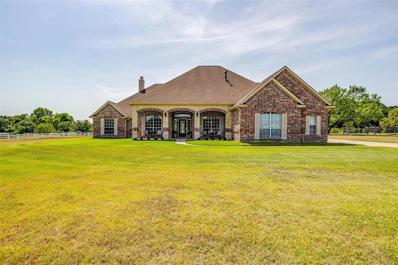Azle TX Homes for Sale
$435,000
1433 Flying Jib Drive Azle, TX 76020
- Type:
- Single Family
- Sq.Ft.:
- 2,443
- Status:
- Active
- Beds:
- 3
- Lot size:
- 0.22 Acres
- Year built:
- 2005
- Baths:
- 2.00
- MLS#:
- 20714355
- Subdivision:
- Oak Harbor Estates
ADDITIONAL INFORMATION
***RARE FIND*** - DON'T MISS OUT - SCHEDULE A SHOWING! Discover your dream home nestled within in a peaceful, friendly neighborhood with easy access to amenities, schools, parks, grocers, hospitals. This home not only combines small-town charm with modern conveniences but boasts of PRIVATE Lake Front Swimming Beaches, Fishing, Boat Dock and Playground while surrounded by an abundance of Wildlife. Within you are greeted by a grand entrance, french doors to an office, open concept den, kitchen and family room. Soaring ceilings, floor to ceiling stone gas FP. Kitchen is a chef's delight with furniture quality cabinetry, island with bar seating, sleek appliances and a walk-in pantry. The spacious open floor plan is bathed in natural light, perfect for relaxation and entertaining. The master suite offers a luxurious retreat with a walk-in closet and en-suite bathroom with dual sinks and a soaking tub. Two additional bedrooms provide comfortable space for family or guests. EASY Upkeep.
$415,000
217 Marina Drive Azle, TX 76020
- Type:
- Single Family
- Sq.Ft.:
- 2,346
- Status:
- Active
- Beds:
- 3
- Lot size:
- 0.16 Acres
- Year built:
- 2019
- Baths:
- 2.00
- MLS#:
- 20715366
- Subdivision:
- Forest Glen
ADDITIONAL INFORMATION
Beautifully designed custom home offering an open great room connected to the kitchen with breakfast bar seating, a dining area, and living room space that is perfect for entertaining! The main living area features elegant engineered hardwood floors, crown molding, decorative lighting, fireplace, & arched doorways. Kitchen is fully equipped with KitchenAid double oven, stovetop, and microwave. Primary suite welcomes privacy & a luxurious ensuite bath with double sinks, garden tub, shower & walk-in closet. Granite countertops throughout the kitchen and bathrooms. Formal dining with chandelier offers spacious ambiance for special occasions. The study with French doors is a versatile space as an office, mancave, or guest room. Well cared for and meticulously maintained. Front & back covered porches provide a perfect place to enjoy a cool beverage or warm cup of coffee. The solar panels produce renewable energy to reduce energy bills. 8x12 Storage shed in backyard. Near Azle ISD Schools.
$449,000
1019 Harbor Drive Azle, TX 76020
- Type:
- Single Family
- Sq.Ft.:
- 2,795
- Status:
- Active
- Beds:
- 4
- Lot size:
- 0.39 Acres
- Year built:
- 2020
- Baths:
- 3.00
- MLS#:
- 20711669
- Subdivision:
- Harbor Parc
ADDITIONAL INFORMATION
$5,000 BUYER INCENTIVE WITH APPROVED OFFER! Welcome to your dream home! This beautiful property offers the perfect blend of comfort and style, featuring 4 spacious bedrooms, a dedicated office, and a game or media room. Nestled in a desirable neighborhood on a large, oversized lot, this home is ideal for families seeking both relaxation and entertainment. Convenient access to schools, parks, and minutes from Eagle Mountain Lake. This well-maintained home offers something for everyone. Spacious backyard and extended back porch for outdoor entertainment or family gatherings. Second floor may be ideal for multi-generational living.
$577,000
1532 Flying Jib Drive Azle, TX 76020
- Type:
- Single Family
- Sq.Ft.:
- 3,418
- Status:
- Active
- Beds:
- 4
- Lot size:
- 0.22 Acres
- Year built:
- 1999
- Baths:
- 4.00
- MLS#:
- 20704433
- Subdivision:
- Oak Harbor Estates Add
ADDITIONAL INFORMATION
Are you looking for the PERFECT MULTI GENERATIONAL home? You have now found it! This beautiful, well maintained home in Oak Harbor Estates has 4 bedrooms, 3.5 bathrooms, 2 living areas, 2 dining areas & a game room (or 5th bedroom or office!). The large island kitchen features quartz countertops, plenty of cabinets, walk in pantry, stainless steel appliances with room for more than one cook! The primary bedroom has a bay window sitting area with an ensuite bath - large separate shower, soaking tub, dual vanities with a 10x12 walk in closet with built ins! There is a second primary bedroom upstairs with an ensuite bathroom! The home has tall ceilings, crown molding, decorative wall treatments & light fixtures. The backyard features a covered patio, decks, inground play pool, storage building, & wood fence. This is the perfect backyard to enjoy entertaining & relaxing! Walk to the beach & enjoy a swim, launch your boat, play on the playground or beach volleyball! Time to MAKE A SPLASH!
$150,000
621 Alameda Road Azle, TX 76020
- Type:
- Single Family
- Sq.Ft.:
- 854
- Status:
- Active
- Beds:
- 2
- Lot size:
- 0.42 Acres
- Year built:
- 1950
- Baths:
- 1.00
- MLS#:
- 20713851
- Subdivision:
- Castle Hills Estates Lot 199
ADDITIONAL INFORMATION
Priced to sell! Large lot, laminate flooring throughout. Buyer will need new survey.
$699,900
7311 S Fm 730 Azle, TX 76020
- Type:
- Single Family
- Sq.Ft.:
- 4,654
- Status:
- Active
- Beds:
- 6
- Lot size:
- 5.03 Acres
- Year built:
- 1997
- Baths:
- 5.00
- MLS#:
- 20711875
- Subdivision:
- None
ADDITIONAL INFORMATION
Your Dream Oasis Awaits! 3 Homes + 5 Acres = the ultimate blend of country living and vibrant entertaining on this unique property in North East Parker County. The showstopper is a 3 bed, 2 bath home designed for hosting unforgettable gatherings. The open, rustic layout flows into an entertainer's paradise: an attached outdoor kitchen and cantina complete with a built-in grill, commercial drink cooler, bar seating, hot tub & more. Gather around the above-ground pool, relax on the expansive deck, and create memories that will last a lifetime. This property offers flexible living options with 2 additional homes: a spacious 2 bed, 2 bath open-concept home with a large sunroom, & a cozy 1 bed, 1 bath apartment. Whether you're seeking multi-generational living, space for guests, or rental income potential, this property provides it all. Don't miss this rare opportunity to own a property with endless possibilities for fun, relaxation, & creating your ideal lifestyle!
$735,000
823 Wind River Pass Azle, TX 76020
- Type:
- Single Family
- Sq.Ft.:
- 3,073
- Status:
- Active
- Beds:
- 4
- Lot size:
- 1 Acres
- Year built:
- 2024
- Baths:
- 3.00
- MLS#:
- 20708815
- Subdivision:
- Calhoun Acres
ADDITIONAL INFORMATION
Discover your dream home in this stunning brand-new build, currently under construction! Spanning an impressive 3,073 sq. ft., this spacious residence features 4 bedrooms and 3 baths, providing ample comfort for you and your family. Enjoy entertaining in the game room or step outside to the expansive covered back patio, pre-wired for your TV, where you can soak in the breathtaking hilltop views. The heart of this home is the exquisite kitchen, equipped with luxurious quartz countertops, a double oven, microwave, pot filler, and a massive island, perfect for culinary enthusiasts and gatherings. A walk-in pantry offers additional storage space for all your kitchen essentials. Set on a generous 1-acre lot, this property boasts a thoughtfully designed landscape package and stylish 8 ft doors, elevating the home's aesthetic appeal. Energy efficient foam. Donât miss out on this opportunity to own a piece of paradise with modern amenities and stunning viewsâschedule your visit today!
$775,000
8001 Charlene Drive Azle, TX 76020
- Type:
- Single Family
- Sq.Ft.:
- 2,332
- Status:
- Active
- Beds:
- 4
- Lot size:
- 9.7 Acres
- Year built:
- 1998
- Baths:
- 3.00
- MLS#:
- 20710834
- Subdivision:
- Tract Z
ADDITIONAL INFORMATION
Idyllic 9.7 treed acres perfect for horses, extending past tree line and seasonal creek, cross fenced. Austin stone house with large wrap around porch & patios, oversized 3 car garage, small animal stable with storage-tack room, 30 x 25 workshop with roll up doors & electricity, detached 2 car carport & outdoor kitchen with grill & smoker. Upon entry, you are greeted with an open floor plan & abundant natural light. Extensive updating has been done in past few years, including baths, kitchen, paint, insulation, flooring. A complete update list is in doc section. The kitchen has gorgeous granite counters, breakfast bar, stainless appliances. Living area has Austin stone wood burning fireplace with raised hearth, tray ceiling & French doors that open to a spectacular view of the acreage in your back yard! The primary bedroom & bedroom 2 are split from the secondary bedrooms. This property is an ideal place for ones that love the beauty of nature & the comforts of a modern, updated home.
$989,000
733 Glade Park Court Azle, TX 76020
- Type:
- Single Family
- Sq.Ft.:
- 2,476
- Status:
- Active
- Beds:
- 3
- Lot size:
- 2.19 Acres
- Year built:
- 2021
- Baths:
- 3.00
- MLS#:
- 20710746
- Subdivision:
- Deer Glade Estates
ADDITIONAL INFORMATION
Beautiful custom home built in 2021 in a gated community sitting on over 2 treed acres. The main homes features 3 bedrooms 2 full baths and 1 half bath in the 2,476 square feet. 2 dining areas, a formal dining room and breakfast nook, 2 car attached garage, mudroom, walk-in pantry, separate laundry room, large master closet and custom marble primary bathroom. Beautiful 18'x45' lap pool with dual water features and fire bowls. Custom travertine pool decking with firepit. Large 30x50 shop for boat or RV parking. Solar panels on shop roof to bring energy bills down. Large fully fenced backyard with 25 zone irrigation system. Includes a guest house with full kitchen, living room and laundry areas. Secondary dwelling is 805 square feet bringing total living to 3,281 square feet.
$1,378,000
661 Boling Ranch Road Azle, TX 76020
- Type:
- Single Family
- Sq.Ft.:
- 5,374
- Status:
- Active
- Beds:
- 4
- Lot size:
- 2.52 Acres
- Year built:
- 2002
- Baths:
- 6.00
- MLS#:
- 20706831
- Subdivision:
- Boling Ranch Estate
ADDITIONAL INFORMATION
Discover timeless elegance in this updated, custom-built home on 2.5 acres. This exquisite 4-bedroom, 6-bath, 6-fireplace residence blends modern amenities with contemporary charm. The spacious living room features oversized windows and a formal sitting area with a cozy fireplace in almost every sitting setting for ambiance. The gourmet kitchen boasts commercial-grade appliances, custom cabinetry, and a large island. The primary suite is situated on the first floor, which offers a private fireplace, sunroom, spa-like bath, and oversized closet, with 2 additional bedrooms connected by Jack and Jill bathrooms. Upstairs includes a huge media room with a full bathroom, plus an oversized office and an additional bedroom with a private full bath. Outside, enjoy a large covered patio, 40x50 workshop with a full bath, 220-amp RV hookup, and 50-amp welding plug, all within a gated entry and a fully fenced-in gated community.
$299,900
1101 Lakeview Drive Azle, TX 76020
- Type:
- Single Family
- Sq.Ft.:
- 1,743
- Status:
- Active
- Beds:
- 3
- Lot size:
- 0.48 Acres
- Year built:
- 1965
- Baths:
- 2.00
- MLS#:
- 20707782
- Subdivision:
- Old Cobweb Park Add
ADDITIONAL INFORMATION
PRICE REDUCTION*PRICE TO SELL**Welcome to 1101 Lakeview Drive in Azle, Texas! This charming single-family home, nestled in the quiet Old Cobweb Park Addition, offers a perfect blend of modern updates and classic design. Built in 1965 and recently updated within the last 24 months, this home features 3 spacious bedrooms, 2 full bathrooms, and a cozy living room with a wood-burning fireplace, ideal for gatherings. Home features new vinyl flooring throughout the house and no carpet. Step outside to enjoy the nearly half-acre lot, perfect for outdoor activities. The property also includes a 2-car garage with a convenient garage door opener. Additional updates include new flooring, fixtures, roof, kitchen subway tile backsplash, tub & shower surroundings, gas water heater, new fence, and fresh paint both inside and out. Located within the Azle Independent School District, this home offers easy access to Eagle Mountain Lake, Highway 199, and local stores. Donât miss out on this updated home.
- Type:
- Single Family
- Sq.Ft.:
- 1,874
- Status:
- Active
- Beds:
- 4
- Lot size:
- 0.22 Acres
- Year built:
- 2015
- Baths:
- 2.00
- MLS#:
- 20700170
- Subdivision:
- Bristol Farm Add
ADDITIONAL INFORMATION
Welcome to your new home in the charming Bristol Farms subdivision of Azle! This delightful 4-bedroom, 2-bathroom combines comfort and convenience, ideally situated within walking distance of the local elementary school. As you enter, you'll be greeted by a spacious and inviting layout. The heart of the home is the beautifully designed kitchen, featuring a large island thatâs perfect for meal preparation and casual dining. This kitchen opens to a cozy living area, creating an ideal space for entertaining. The primary suite is tranquil, complete with en-suite bath. Three additional bedrooms provide ample space for family, guests, or even a home office. Outside, enjoy an extended patio that overlooks a generous backyard, bordered by a serene greenbelt. This private outdoor space offers a peaceful natural backdrop, perfect for unwinding or hosting gatherings. Donât miss out on this wonderful opportunity! Schedule your tour today and make this gem in Bristol Farms your new home.
$285,000
134 Dennis Drive Azle, TX 76020
- Type:
- Single Family
- Sq.Ft.:
- 1,520
- Status:
- Active
- Beds:
- 3
- Lot size:
- 0.23 Acres
- Year built:
- 2019
- Baths:
- 2.00
- MLS#:
- 20705494
- Subdivision:
- Sportsmans Park Add
ADDITIONAL INFORMATION
LOCATION LOCATION!! Walking distance to EAGLE MOUNTAIN LAKE! This 2019 built home is just a few minutes walk to swimming beach, baseball fields, boat ramp, dock and tennis courts at Shady Grove Park! Home features a large backyard with covered patio! Large master bedroom with soaker tub , separate shower, double vanity and walk-in closet! Open concept kitchen-living-dining area , utility room and 2 car garage. Kitchen features walk-in-pantry, stainless steel appliances, granite counters tops and a eat-in breakfast bar! The entire home features concrete floors throughout for easy clean up! the home has just undergone make ready to be put on the market and is waiting for its new owner! Don't miss this one is all about the location!
$1,100,000
11770 North Court Azle, TX 76020
- Type:
- Single Family
- Sq.Ft.:
- 2,831
- Status:
- Active
- Beds:
- 4
- Lot size:
- 0.91 Acres
- Year built:
- 1962
- Baths:
- 4.00
- MLS#:
- 20702992
- Subdivision:
- Cole I W Sub Water Board
ADDITIONAL INFORMATION
WATERFRONT home is one of a kind property! Beautiful views of Eagle Mountain Lake, perfect for lake living or weekend getaways! Quaint Cape Cod style on 100' lake front lot. Substantial room inside, and one story makes this home accessible for all! Cathedral high ceilings in great room lined with windows provide a picturesque view of trees and lake. Plantation Shutters bring an elevated style. Primary Shower redone last year! 4th Bedroom and bath added down hallway that now connects house to garage. Attic is spray foam encapsulated for great efficiency! Enjoy coffee on the deck off primary bedroom and cookouts on spacious deck off living room. Fantastic oversized 3 car garage and additional carport. Have fun on the lake with your own dock with electric boat lift. Dreamy shop for hobbies! Plenty of room for storing all the toys in generous shed. Bonus covered patio off shop provides shade a party space. What a treasure! Come, bring everyone you love and make some wonderful memories!
$335,000
1550 S Stewart Street Azle, TX 76020
- Type:
- Single Family
- Sq.Ft.:
- 852
- Status:
- Active
- Beds:
- 1
- Lot size:
- 2 Acres
- Baths:
- 1.00
- MLS#:
- 20704482
- Subdivision:
- Na
ADDITIONAL INFORMATION
UNZONED Parker County property allowing it to be used for residential OR commercial purposes! This charming home sits on 2 beautiful acres OUTSIDE of city limits, while still conveniently close to 730 and 199 for commuting, Azle Main Street, and Cross Timbers Golf Course. These two acres are surrounded by the property of recently-built Hilltop Elementary! This home is situated towards the front of the two-acre parcel with an attached carport and separate workshop. A separate driveway takes you up to the top of the property in the back where a new home or shop could be constructed, allowing for the current house to become a short-term or a long-term rental property. From the top of the property you can enjoy beautiful views of Azle, including Eagle Mountain Lake in the late fall and winter months. Don't miss out on this unique investment in one of the fastest growing areas in Azle!
- Type:
- Single Family
- Sq.Ft.:
- 2,002
- Status:
- Active
- Beds:
- 3
- Lot size:
- 0.25 Acres
- Year built:
- 2003
- Baths:
- 2.00
- MLS#:
- 20704692
- Subdivision:
- Cross Timber Estates
ADDITIONAL INFORMATION
Fabulous New Pricing! This well maintained home that offers beauty and comfort and a peaceful living on a quiet cul de sac. Property backs up to the parking lot of the golf course. This home has to offer two living and 2 dining. It flows into the open concept kitchen, living and eat in kitchen area. Split bedrooms, master bedroom is large enough for sitting area. Large master bath with a separate shower and a large garden tub. When you step out to the back yard you can enjoy your time on this extended covered patio, with a large fenced back yard, a small storage building for the lawn equipment. There is a gate that leads you out to the parking lot of the golf course. Close to schools and shopping.
$229,900
208 Lilac Lane Azle, TX 76020
- Type:
- Single Family
- Sq.Ft.:
- 1,230
- Status:
- Active
- Beds:
- 3
- Lot size:
- 0.26 Acres
- Year built:
- 1980
- Baths:
- 1.00
- MLS#:
- 20700760
- Subdivision:
- Eagle Mountain View Add
ADDITIONAL INFORMATION
Step into this charming single-story home, where you'll be greeted by a welcoming front porch and mature oak trees that provide shade. As you explore the interior, you'll notice the beautiful laminate flooring that extends throughout the property, offering a clean look. The open kitchen seamlessly connects to the living & dining areas, creating an inviting & functional space for everyday living. Recent updates to the kitchen include a new cooktop & faucet. Moving further into the house, you'll find three comfortable bedrooms & an updated bathroom featuring a step-in shower. The HVAC & AC systems have been replaced within the last 6 years, providing peace of mind for the new owners. Stepping outside through the inviting French double doors, you'll discover a spacious backyard, perfect for outdoor gatherings, gardening, or simply relaxing in the fresh air. Extended driveway space for multiple vehicles! This home is conveniently located near shopping, restaurants, & the lake!
$859,999
110 Armadillo Drive Azle, TX 76020
- Type:
- Single Family
- Sq.Ft.:
- 2,396
- Status:
- Active
- Beds:
- 3
- Lot size:
- 10 Acres
- Year built:
- 1981
- Baths:
- 2.00
- MLS#:
- 20702229
- Subdivision:
- Armadillo Hills Estate
ADDITIONAL INFORMATION
INCREDIBLE VIEWS! You will not find a better view downtown Ft. Worth Skyline! From every window of this home there are remarkable views! Home was completely remodeled from top to bottom in 2020. Everything was replaced. 3 bedroom, 2 bath with a media room. Large kitchen with Cafe appliances, huge walk in laundry with wine fridge and walk in pantry with custom cabinetry. Beautiful, bright primary bath with walk in shower, separate vanities, walk in closet. Huge priamary bedroom with french doors to 12x33 patio, tons of windows with extraordinary views. Large living room with abundance of windows showcasing the amazing views, gas fireplace, Wraparound porches, beautiful pool with grotto, waterfall, sunbathing island. Outdoor fireplace, 19x22 covered living-kitchen patio. 24x52 Workshop with electric and completely spray foam insulated. All beautifully situated on 10 gorgeous acres! Do Not Hesitate!! This is the home you have been waiting for!!
- Type:
- Single Family
- Sq.Ft.:
- 3,285
- Status:
- Active
- Beds:
- 3
- Lot size:
- 0.7 Acres
- Year built:
- 2000
- Baths:
- 3.00
- MLS#:
- 20698972
- Subdivision:
- Pelican Bay
ADDITIONAL INFORMATION
This meticulous executive style home features a custom layout many of todayâs homeowners are searching for. As you enter the home through the inviting foyer with natural light to the left french doors an office that could be a fourth bedroom. Down the hall you will find two private bedrooms with adjoining bathroom and private vanities for each room. The upgraded kitchen features stainless steel appliances, backsplash, island with gas cooktop and overlooks the living room to relaxing gas fireplace. The primary bedroom with an on-suite bathroom includes a large walk in shower, jetted bathtub and walk in closet. Ample storage space throughout the house including large decked attic space. The spacious and plush backyard includes a concrete patio with built in fire pit. 20x35 workshop with 10x35 covered patio fully insulated with heat, AC, electricity and water 3 years old. Oversized Garage 35x25 with epoxy floors. Ask for a complete list of updates and upgrades!
$569,900
138 County Road 4865 Azle, TX 76020
- Type:
- Single Family
- Sq.Ft.:
- 3,072
- Status:
- Active
- Beds:
- 4
- Lot size:
- 1 Acres
- Year built:
- 2023
- Baths:
- 3.00
- MLS#:
- 20702022
- Subdivision:
- Briardale Acres
ADDITIONAL INFORMATION
USDA ZERO DOWN Eligible! Gorgeous custom home built on 12 inch centers, upgrades include spray foam insulation, built-in generator power supply, decorative metal entry doors. Open design living kitchen area; half bath, laundry room doubles as a mud room; custom shelving, full size safe in Master Closet Master bath has granite top dbl vanities with makeup area, tiled separate shower and jetted tub. Island kitchen with gas stove top, filtered water pot filler, farm sink & fruit-veggie sink with pop up plug for all your counter appliances. Easy to clean quartz counters, pull out drawers and roomy pantry. The wood stairs lead up to an expansive layout, 2 bedrooms with real dormers and 4th bedroom or office; beautiful full bath, granite counters, with spacious tiled walk in shower. Huge game room with walk-in closet. Covered porch on 3 sides, covered carport with BBQ area! Insulated workshop has power, full bath, laundry area. Quietly situated at the end of a cul-de-sac on 1 acre.
$439,990
207 Richard Lane Azle, TX 76020
- Type:
- Single Family
- Sq.Ft.:
- 2,086
- Status:
- Active
- Beds:
- 4
- Lot size:
- 1 Acres
- Year built:
- 2022
- Baths:
- 3.00
- MLS#:
- 20702203
- Subdivision:
- Ledbetter Twins Estates
ADDITIONAL INFORMATION
Gorgeous home on a one acre lot no HOA! This beautiful brick home, has an open floorplan with 4-bedroom, 3-bathrooms and is spacious inside and out. The inviting entry leads you into a spacious living room and a chef's kitchen that flows seamlessly throughout the home, featuring stunning ceiling details. The expansive kitchen boasts a large island, ample custom cabinetry, and exquisite quartz countertops. Additional highlights include a walk-in pantry, and a built in appliances, making it a perfect space for culinary enthusiasts. The master suite is a true retreat, showcasing elegant tile work, a garden tub, dual sinks, a spacious shower, and a generous walk-in closet. Enjoy the convenience of gutters, a sprinkler system, a wood fence, and a covered patio that overlooks your sprawling backyard. This exceptional home is conveniently located near the lake, schools, and shopping. (Buyer to verify all measurements, square footage, and school district information.)
$1,595,000
264 Shoreline Drive Azle, TX 76020
- Type:
- Single Family
- Sq.Ft.:
- 4,270
- Status:
- Active
- Beds:
- 5
- Lot size:
- 0.74 Acres
- Year built:
- 1954
- Baths:
- 4.00
- MLS#:
- 20694094
- Subdivision:
- Castle Hills Northwest
ADDITIONAL INFORMATION
Charming lakefront cottage situated on a generous 0.74-acre parcel of land within the highly coveted Eagle Mountain Lake locale. This distinctive residence boasts five bedrooms, three and a half baths, with sitting area facing lake in Primary bedroom. It also features three spacious living areas, large kitchen with island, spacious bedrooms, upstairs bedroom-office-bonus room, a game room with wet bar, and strategically positioned windows that offer picturesque views of the lake. Original house was built in 1954, with an addition in 2010 that doubled the square footage. The meticulously landscaped lakefront property includes a private dock equipped with both boat and jet ski lifts. Access to the residence is facilitated by a circular drive, complemented by a gated entrance, ensuring privacy and security. Additional amenities include dedicated covered RV parking and a saltwater pool, hot tub, providing an exceptional vantage point to appreciate the breathtaking scenery of the lake.
- Type:
- Single Family
- Sq.Ft.:
- 2,700
- Status:
- Active
- Beds:
- 4
- Lot size:
- 1 Acres
- Year built:
- 2023
- Baths:
- 3.00
- MLS#:
- 20675356
- Subdivision:
- Calhoun Acres
ADDITIONAL INFORMATION
Discover the elegance of the Modified Magnolia Signature Series, a stunning new construction home by Couto Homes in the desirable Calhoun Acres subdivision of Azle, Texas. This beautifully designed residence features four spacious bedrooms, three luxurious bathrooms, a dedicated study, & a generous 2,700 square feet of living space. The well equipped & spacious kitchen with a large island featuring breakfast bar seating, gas cooktop, and sleek stainless-steel appliances is sure to impress your guests. The primary suite offers a serene retreat with exceptional finishes, including a soaking tub, large walk-in shower & dual vanities. Additionally, the home includes a three-car garage & sits on a one-acre lot, perfect for those needing extra storage or workspace. Come see it in person!
- Type:
- Single Family
- Sq.Ft.:
- 1,792
- Status:
- Active
- Beds:
- 3
- Lot size:
- 0.29 Acres
- Year built:
- 2024
- Baths:
- 2.00
- MLS#:
- 20697737
- Subdivision:
- Tangelwood Estates
ADDITIONAL INFORMATION
Gorgeous modern new build is move in ready! This 3 bedroom 2 bath home has all the bells and whistles. Boasting an open concept floor plan, you are able to oversee the custom cabinets in the kitchen. The master bedroom has vaulted ceilings, beautiful custom bathroom and a huge walk-in closet! Home has a large oversized back yard that is fully fenced allowing for your fur babies to run around freely! Enjoy a huge driveway leading to the fence entrance, ready to connect to your future shop!
- Type:
- Single Family
- Sq.Ft.:
- 3,049
- Status:
- Active
- Beds:
- 4
- Lot size:
- 2.5 Acres
- Year built:
- 2001
- Baths:
- 4.00
- MLS#:
- 20694753
- Subdivision:
- Boling Ranch Est
ADDITIONAL INFORMATION
This recently renovated, exquisite Sandlin custom built home in the highly sought after, Boling Ranch Estates is a MUST SEE. The home sits on a beautifully flat and usable 2.5 acres surrounded by tranquil country with frequent visits from horses, turkeys, and deer. Boasting large picture windows throughout, this great country feel can be enjoyed from the inside of this luxury home as well. The layout of the home utilizes every square inch in the best, most efficient ways. On the first floor you will enjoy 4 spacious bedrooms, an office, a large living room with a wood burning fireplace, 2 dining areas, and entertainment worthy kitchen equipped with stainless steel appliances. The first floor also includes a spacious laundry room that leads out into the oversized 3 car garage. The 2nd story offers an extremely large bonus room with it's own half bathroom. The possibilities are endless with this additional space. This home is ready for you to make new memories in. Welcome home!

The data relating to real estate for sale on this web site comes in part from the Broker Reciprocity Program of the NTREIS Multiple Listing Service. Real estate listings held by brokerage firms other than this broker are marked with the Broker Reciprocity logo and detailed information about them includes the name of the listing brokers. ©2024 North Texas Real Estate Information Systems
Azle Real Estate
The median home value in Azle, TX is $321,600. This is higher than the county median home value of $310,500. The national median home value is $338,100. The average price of homes sold in Azle, TX is $321,600. Approximately 67.89% of Azle homes are owned, compared to 22.88% rented, while 9.23% are vacant. Azle real estate listings include condos, townhomes, and single family homes for sale. Commercial properties are also available. If you see a property you’re interested in, contact a Azle real estate agent to arrange a tour today!
Azle, Texas has a population of 13,157. Azle is more family-centric than the surrounding county with 36.06% of the households containing married families with children. The county average for households married with children is 34.97%.
The median household income in Azle, Texas is $79,425. The median household income for the surrounding county is $73,545 compared to the national median of $69,021. The median age of people living in Azle is 38.2 years.
Azle Weather
The average high temperature in July is 95.5 degrees, with an average low temperature in January of 33.8 degrees. The average rainfall is approximately 37.2 inches per year, with 1.6 inches of snow per year.
