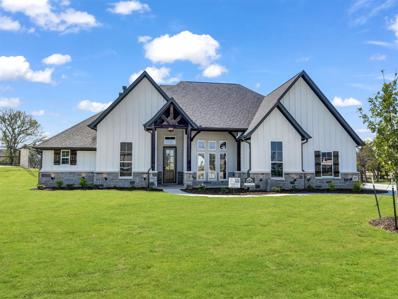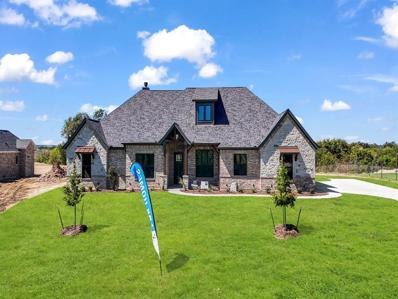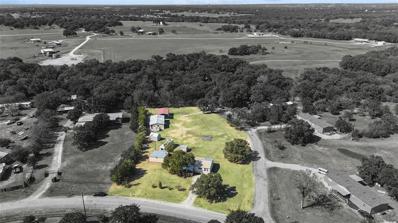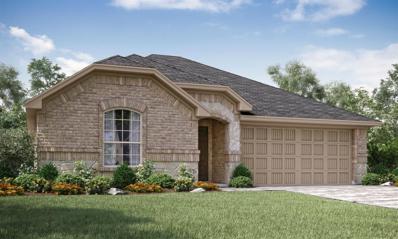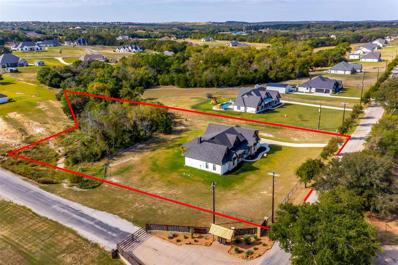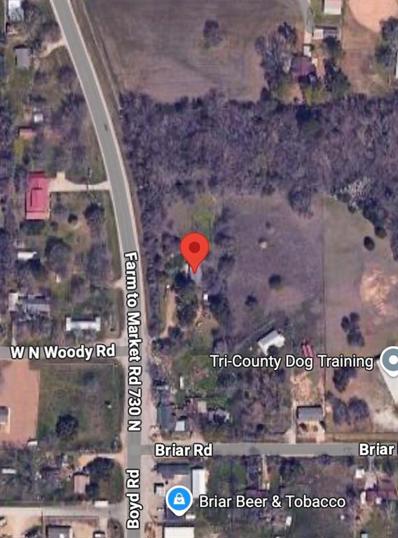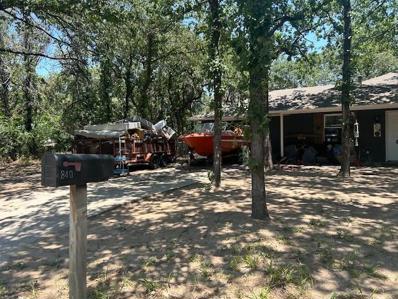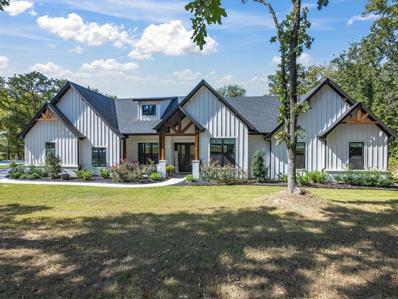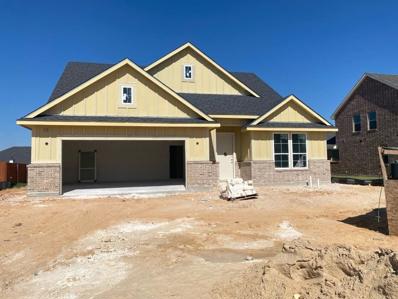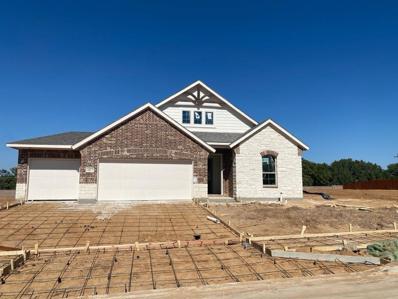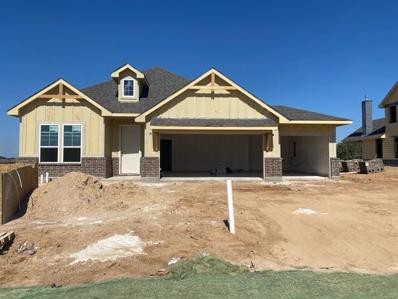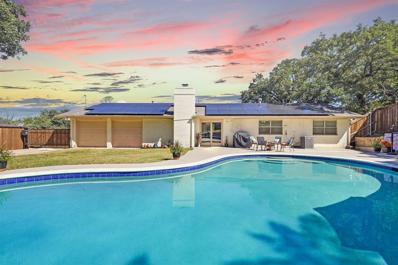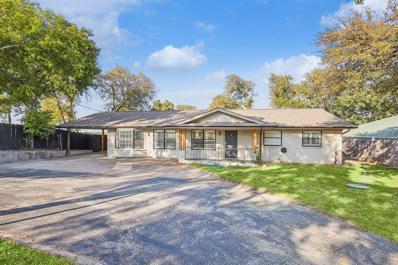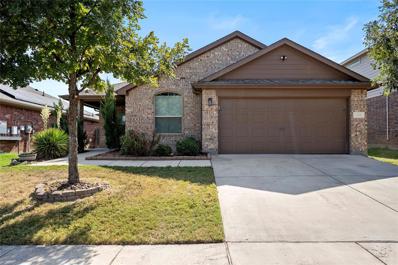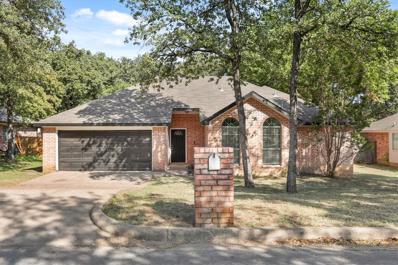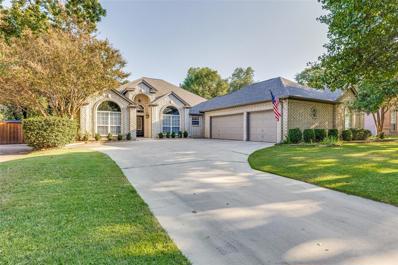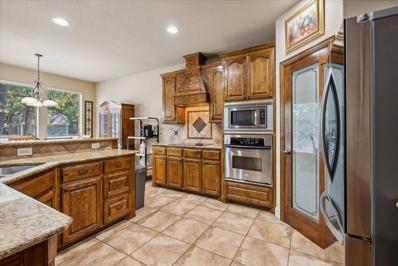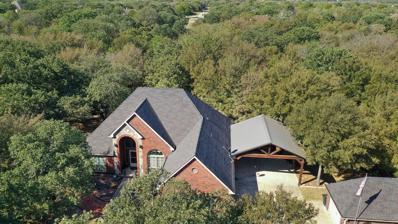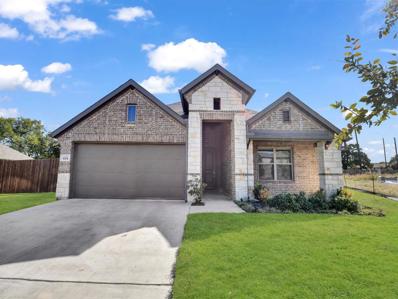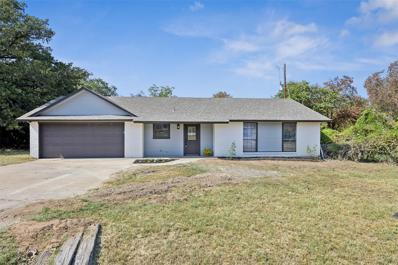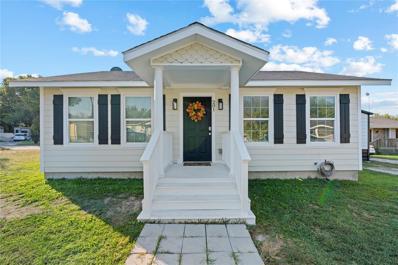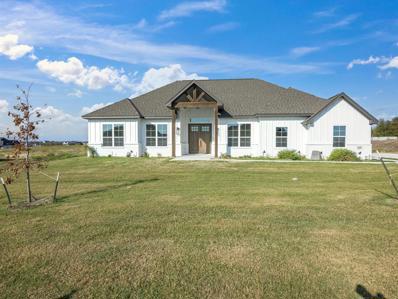Azle TX Homes for Sale
$589,900
409 Collum View Azle, TX 76020
Open House:
Saturday, 11/23 11:00-2:00PM
- Type:
- Single Family
- Sq.Ft.:
- 2,450
- Status:
- Active
- Beds:
- 4
- Lot size:
- 1 Acres
- Year built:
- 2024
- Baths:
- 3.00
- MLS#:
- 20760083
- Subdivision:
- Calhoun Acres
ADDITIONAL INFORMATION
NEW FARM HOUSE DESIGN -Calhoun Acres comes with Underground Electric, No HOA, No City taxes, Azle ISD. !This home comes with 4 split bedrooms with 3 full baths, an office and 3 Car garage. Has a warm open concept. The kitchen is equipped with an enormous island in the center of the kitchen and charming double ovens with other stainless appliances. MBR bath is large and luxurious with the separate sinks, nice garden tub, separate showers and a large walk in closet. The Laundry room is spacious along with a plus built in cabinets with a sink! Included is a large backyard patio. MAKE YOUR DREAM COME TRUE! DROP BY AND SEE IF THIS IS THE PLACE FOR YOU!!! VERY CLOSE TO ELEMENTARY SCHOOL. HOME IS 100% COMPLETE! AZLE ISD with Elementary school just across the street!
$699,900
266 Coalson Crossing Azle, TX 76020
Open House:
Saturday, 11/23 11:00-2:00PM
- Type:
- Single Family
- Sq.Ft.:
- 2,834
- Status:
- Active
- Beds:
- 4
- Lot size:
- 1 Acres
- Year built:
- 2024
- Baths:
- 3.00
- MLS#:
- 20759922
- Subdivision:
- Calhoun Acres
ADDITIONAL INFORMATION
CALHOUN ACRES ESTATES SUB-DIVISON IS A NEW DEVELOPMENT WITH A MINIMUM 1 ACRE LOT. LBK IS COMPLETING AN OPEN CONCEPT HOME 3 BEDROOMS, 3 BATH , 3 CAR GARAGE, A GAME ROOM AND STUDY. LARGE BEAMS IN THE CENTER OF THE FAMILY ROOM. HERE YOU WILL FIND AN EXCELLENT QUALITY HOME WITH A MASTER SUITE AND SPLIT BEDROOMS. 2 FIRE PLACES, OPEN CONCEPT LR AND KITCHEN. ALL APPLIANCES ARE STAINLESS STEEL WITH NATURAL STONE THROUGHOUT. AC RATING IS 16 SEER WITH AIR CIRCULATION FOR SAVING ENERG. PERIMETER INSULATION FOR GREAT EFFICIENCY HAS BEEN INSTALLED! A SPRINKLER SYSTEM WITH SOME SOD IS INCLUDED IN THIS PACKAGE. COME OUT AND SEE YOUR DREAMS COME TRUE! AT&T WILL BE THE FIBER PROVIDER. DRIVE TO DOWNTOWN FORT WORTH IN 35 MINUTES. DFW AIRPOT ON TOLL WITHIN THE HOUR! AZLE ISD - ELEMENTARY SCHOOL IS JUST ACROSS THE STREET! HOME IS 100% COMPLETE!! NO HOA or CITY TAXES!
$400,000
221 Briar Oaks Drive Azle, TX 76020
- Type:
- Mobile Home
- Sq.Ft.:
- 2,656
- Status:
- Active
- Beds:
- 3
- Lot size:
- 2.08 Acres
- Year built:
- 1991
- Baths:
- 2.00
- MLS#:
- 20759142
- Subdivision:
- Briar Oaks Ranchett
ADDITIONAL INFORMATION
Welcome to this exceptional 2+ acre property, featuring two spacious 3-bedroom, 2-bathroom mobile homes, each offering 1,300 sqft of living space. Whether you're looking for a primary home with plenty of land or an investment with strong potential, this property has it all! In addition to the mobile homes, the property includes 3 RV hook-up spotsâtwo of which are currently rented, providing immediate rental income. This is ideal for those seeking space for extended family, investors, or those looking to house hack or generate additional income streams. The versatile setup allows for flexibility and growth. Two storage sheds provide extra space for tools, hobbies, or other storage needs. A tornado shelter, only a few years old, meets modern standards for ventilation and has a capacity of up to 7 people. With ample room to expand or enjoy the outdoors, this property offers endless possibilities. Donât miss out on this unique opportunityâschedule your showing today!
$336,999
1209 Dragon Way Azle, TX 76020
- Type:
- Single Family
- Sq.Ft.:
- 1,996
- Status:
- Active
- Beds:
- 4
- Lot size:
- 0.19 Acres
- Year built:
- 2024
- Baths:
- 2.00
- MLS#:
- 20759752
- Subdivision:
- Azle Grove
ADDITIONAL INFORMATION
This single-story home has a versatile design that makes great use of the space available. There is an open living area with a formal dining across the hall that can be used as a formal dining room or home office. Plus, there are four bedrooms in total, including a comfortable ownerâs suite.
- Type:
- Single Family
- Sq.Ft.:
- 3,204
- Status:
- Active
- Beds:
- 4
- Lot size:
- 2.01 Acres
- Year built:
- 2021
- Baths:
- 4.00
- MLS#:
- 20759006
- Subdivision:
- Younger Ranch Estates
ADDITIONAL INFORMATION
2021 MK custom built Hill Country modern inspired home located on 2 Acres. NO HOA! NO City taxes! Indulge in this blend of classic elegance & contemporary farmhouse sophistication. As you step inside you will notice an array of designer upgrades throughout. This stunning residence features 4 bedrooms, fourth bed can flex as a study, 2 full baths, 2 half bathrooms, formal dining room, large game room & 3 car garage all on the main floor. Spacious main living area with floor to ceiling rock fireplace flows nicely from the formal dining to living into the open style kitchen. Quartz counters, premium appliances and a sprawling island perfect for culinary mastery. The rich in color custom cabinets provide an abundance of storage. Not to mention the fabulous, large walk-in pantry. This home is every Chefâs dream. Good size secondary bedrooms with jack-and-jill bath. Split bedroom layout. Retire for the evening in your oversized primary with spa inspired ensuite bath. Soaking tub, walk in shower and closet. In addition to fabulous layout downstairs this one and half story home also features an upstairs grand media room. Enjoy a cup of coffee on your extended back patio overlooking your sprawling 2 acres with treed backline for seclusions. Plenty of room for your future pool or workshop. Country feel within perfect proximity to city convivences. This home is a must see.
$225,000
14800 Fm 730 Azle, TX 76020
- Type:
- Manufactured Home
- Sq.Ft.:
- 1,904
- Status:
- Active
- Beds:
- 3
- Lot size:
- 2.46 Acres
- Year built:
- 1996
- Baths:
- 2.00
- MLS#:
- 20759364
- Subdivision:
- Saz Mobile Home All
ADDITIONAL INFORMATION
This 2.54-acre property offers exceptional potential for investors and those seeking a tranquil rural lifestyle. With its prime road frontage and convenient location, this property is perfect for building your dream home or developing a small-scale project. Benefit from excellent accessibility with its prime road frontage location. Existing Manufactured Home features a 3-bedroom, 2-bathroom manufactured home that can serve as a temporary residence or rental income. The home includes updated HVAC, a septic system, and city water and electric services. With its prime location and potential for development, this property presents a fantastic investment opportunity.The manufactured home requires some renovations, including a new roof and flooring.The property's size and location make it suitable for various development projects, such as building a new home or creating a small-scale commercial venture.
$240,000
840 Red Oak Court Azle, TX 76020
- Type:
- Single Family
- Sq.Ft.:
- 1,155
- Status:
- Active
- Beds:
- 3
- Lot size:
- 0.27 Acres
- Year built:
- 1991
- Baths:
- 3.00
- MLS#:
- 20757629
- Subdivision:
- Oak Court Add
ADDITIONAL INFORMATION
This property has been placed in an upcoming online event. All bids should be submitted via XOME website. All properties are subject to a 3 percent buyerâs premium, and bidding is pursuant to the Xome Auction Participation Agreement. Please contact listing agent for additional details.
$999,999
386 Glade Valley Road Azle, TX 76020
- Type:
- Single Family
- Sq.Ft.:
- 3,058
- Status:
- Active
- Beds:
- 5
- Lot size:
- 2.01 Acres
- Year built:
- 2021
- Baths:
- 4.00
- MLS#:
- 20758702
- Subdivision:
- Deer Glade
ADDITIONAL INFORMATION
Your forever home awaits in Deer Glade, a gated community of custom homes built on multi-acre homesites. This modern farmhouse inspired home built by LBK Custom Homes is situated on a heavily wooded lot with a creek running through the back of the property. Luxurious designer finishes, thoughtful upgrades, and an exceptional outdoor living space set this home apart from the rest. With over 3,000 sq ft of indoor living space, four dedicated bedrooms, four full bathrooms, a study, and a flex room that can serve as a game room, media room, or a fifth bedroom, there is no shortage of space for the entire family. The front entry features oversized French doors wrapped in an elegant natural wood casing leading to artfully arranged marble floor slabs in the foyer. From the foyer you'll enter the great room and gourmet kitchen, where you'll marvel at the size of the quartz eat-in kitchen island, the swanky contrast of the black and white counters, backsplash, and cabinets, the floor-to-ceiling painted brick fireplace, and the encased 20 foot six panel western sliding glass doors that blend the indoor and outdoor living spaces. Your outdoor living oasis features a second painted brick fireplace, a built-in grill, a heated resort style pool and spa with sheer descent water features, and a gas fire pit for added warmth and ambiance. Built-in cabinets throughout the home and a decked attic accessible via a hidden staircase provide ample room for storage. The oversized utility room offers a vast amount of cabinet and countertop space in addition to a full size washer, dryer, and second refrigerator or freezer. The expansive three-car garage features an extra deep bay for your recreational vehicles or shop space. Other practical upgrades include a buried 250 gallon propane tank, backyard irrigation, and spray foam insulation on the roof and all exterior walls. There is a partially cleared area at the end of the driveway for the next owner to build a shop to their heart's desire.
$397,625
1425 Whitetail Lane Azle, TX 76020
- Type:
- Single Family
- Sq.Ft.:
- 2,004
- Status:
- Active
- Beds:
- 4
- Lot size:
- 0.23 Acres
- Year built:
- 2024
- Baths:
- 2.00
- MLS#:
- 20758633
- Subdivision:
- Lakeview Heights
ADDITIONAL INFORMATION
With just a little over 2,000 square feet, this Riverside Homebuilders ranch-style home feels much larger. Look at the unique way that the open floor plan occupies one side of the home, with the owner's suite and 2 bedrooms on the other. We separated these important living spaces with the laundry and a full bath acting like a buffer between âletâs be togetherâ and âleave me aloneâ. A fourth bedroom is located in the front of the floor plan, off the kitchen, where it can easily function as a formal dining room, guest room, office, playroom, or other bonus space. The main living area spans a long area, where the kitchen overlooks a straight line through the dining area and on to the family room. The large space gives you the flexibility to create the layout that fits your vision. With 3 distinctively different elevationsâCraftsman, Modern Farmhouse, and Europeanâand the interior versatility, the Burnett will easily reflect the way you want to live.
$419,200
1417 Cedar Trail Azle, TX 76020
- Type:
- Single Family
- Sq.Ft.:
- 1,998
- Status:
- Active
- Beds:
- 3
- Lot size:
- 0.23 Acres
- Year built:
- 2024
- Baths:
- 2.00
- MLS#:
- 20758615
- Subdivision:
- Lakeview Heights
ADDITIONAL INFORMATION
Walking into the grand foyer youâll find yourself right at the entrance of the kitchen. The private office in the front of the home can be easily utilized as a den for reading and relaxing. Through the kitchen, youâll find the cabinets open to the dining and living rooms at the heart of the home. A corner pantry gives you plenty of storage. To the right of the dining room lies the 2-bedroom wing. These rooms offer plenty of space with the convenience of their own full bathroom. The ownerâs suite is nicely situated in the back corner with its own hallway to create the feel of your own private getaway. This floor plan offers one of our largest walk-in closets. convenient mud room is located off the garage.
$424,740
1401 Cedar Trail Azle, TX 76020
- Type:
- Single Family
- Sq.Ft.:
- 1,998
- Status:
- Active
- Beds:
- 3
- Lot size:
- 0.23 Acres
- Year built:
- 2024
- Baths:
- 2.00
- MLS#:
- 20758609
- Subdivision:
- Lakeview Heights
ADDITIONAL INFORMATION
Walking into the grand foyer youâll find yourself right at the entrance of the kitchen. The private office in the front of the home can be easily utilized as a den for reading and relaxing. Through the kitchen, youâll find the cabinets open to the dining and living rooms at the heart of the home. A corner pantry gives you plenty of storage. To the right of the dining room lies the 2-bedroom wing. These rooms offer plenty of space with the convenience of their own full bathroom. The ownerâs suite is nicely situated in the back corner with its own hallway to create the feel of your own private getaway. This floor plan offers one of our largest walk-in closets. convenient mud room is located off the garage.
$359,900
812 N Stewart Street Azle, TX 76020
- Type:
- Single Family
- Sq.Ft.:
- 1,875
- Status:
- Active
- Beds:
- 3
- Lot size:
- 0.33 Acres
- Year built:
- 1968
- Baths:
- 2.00
- MLS#:
- 20758350
- Subdivision:
- High School Add
ADDITIONAL INFORMATION
Discover your Dream Oasis near Eagle Mountain Lake! This beautifully updated 3-bedroom, 2-bath home is nestled on a spacious lot, blending comfort & style. Step inside to find fresh paint, new flooring, & sleek granite counters in the kitchen, creating a modern & inviting atmosphere. The open layout connects the kitchen to the living areas, making it perfect for entertaining or unwinding after a long day. The owner's suite offers a peaceful view of the front yard, while the secondary bedrooms overlook your private oasis: a sparkling in-ground pool & spacious backyardâideal for summer fun & relaxation. Plus, energy-efficient solar panels help keep your utility bills low! Enjoy a fantastic location just minutes from shopping & dining in Azle, with easy access to Eagle Mountain Lake for weekend adventures or early morning fishing trips. With a 2-car garage & numerous recent updates, this home is truly move-in ready! Donât miss outâschedule your viewing today!
$999,900
7070 Briar Road Azle, TX 76020
- Type:
- Single Family
- Sq.Ft.:
- 2,309
- Status:
- Active
- Beds:
- 4
- Lot size:
- 0.94 Acres
- Year built:
- 1989
- Baths:
- 3.00
- MLS#:
- 20684138
- Subdivision:
- Thomas Harman Abs 1996
ADDITIONAL INFORMATION
OPEN HOUSE SATURDAY OCTOBER 26th 12pm to 2pm. Experience breathtaking lakeside living on nearly an acre at Eagle Mountain Lake! This charming, well maintained property offers a seamless blend of comfort and functionality, with stunning views of the lake and the beauty of the sunrise or sunset right from your backyard. Designed with three or four spacious bedrooms and three full bathrooms, this home is perfect for those who love to entertain or simply enjoy extra space. The open-concept living, dining, and kitchen areas create an inviting atmosphere, ideal for gatherings or relaxed living. The kitchen, equipped with modern appliances, ample counter space, and sleek cabinetry, is ready to inspire culinary creations. Outside, soak in the panoramic views while lounging by the pool spa combo or hosting events in the expansive backyard. Whether grilling, gardening, or simply unwinding, the outdoor space offers endless possibilities under the stunning Texas sky. Nestled in a peaceful lakeside community, this home combines tranquility with convenience, offering easy access to nearby amenities and schools. A private dock with a boat slip and watercraft lift completes this lakeside retreat, ideal for those who love the water and crave a serene lifestyle. Donât miss the chance to own this exceptional property with unparalleled views and lakeside charm!
$314,999
629 River Rock Drive Azle, TX 76020
- Type:
- Single Family
- Sq.Ft.:
- 1,819
- Status:
- Active
- Beds:
- 4
- Lot size:
- 0.12 Acres
- Year built:
- 2016
- Baths:
- 2.00
- MLS#:
- 20756925
- Subdivision:
- Golden Pond
ADDITIONAL INFORMATION
Welcome to your dream home! This beautifully updated 4-bedroom, 2-bathroom home features a spacious study, perfect for remote work or quiet reading time. The open concept design seamlessly connects the living, dining, and kitchen areas, creating an inviting atmosphere for entertaining. Step inside to discover new wood tile floors that add warmth and elegance throughout the home. The kitchen boasts ample counter space and walk-in pantry, making meal prep a joy. Enjoy the serene backyard, perfect for outdoor entertaining or relaxation. Conveniently located near schools, parks, and shopping, this home is ideal for anyone looking for comfort and style. Donât miss the opportunity to make this property your own!
$289,900
413 Meadowcrest Drive Azle, TX 76020
- Type:
- Single Family
- Sq.Ft.:
- 1,428
- Status:
- Active
- Beds:
- 3
- Lot size:
- 0.22 Acres
- Year built:
- 2003
- Baths:
- 2.00
- MLS#:
- 20758226
- Subdivision:
- Lake Crest Park Add
ADDITIONAL INFORMATION
Welcome to your new home in Azle, TX! This beautifully updated 3 bedroom, 2 bath, 2 car garage home features recently updated modern bathrooms, fresh interior paint and stylish flooring throughout, creating a warm and inviting atmosphere. Located in an established neighborhood with convenient access to local amenities, parks, and schools, this home is perfect for anyone seeking comfort and style in Azle. Donât miss your chance to make it yours!
$444,999
1464 Spinnaker Lane Azle, TX 76020
- Type:
- Single Family
- Sq.Ft.:
- 2,105
- Status:
- Active
- Beds:
- 3
- Lot size:
- 0.24 Acres
- Year built:
- 1998
- Baths:
- 2.00
- MLS#:
- 20756856
- Subdivision:
- Oak Harbor Estates Add
ADDITIONAL INFORMATION
Don't miss this well-maintained brick home. The home welcomes you into open concept living area with a large dining room and living space. The living room features a tile fireplace with a wooden mantle, the perfect focal point! The chef's kitchen features a beautiful backsplash - granite countertops, and stainless steel appliances. The spacious primary bedroom boasts coffered ceilings and has plenty of room for a king bed and multiple pieces of furniture. The spa-like ensuite features a large shower, double sinks with a sitting area for make-up, a large jetted soaking tub, and plenty of storage! The remaining bedrooms are all oversized with coffered ceilings and a spacious jack-and-jill bathroom with beautiful high-end countertops and double sinks. The backyard is very private and has a large grass area, along with mature trees for shade, a privacy fence, gazebo area, and a storage shed. This home is perfect for a family or for entertaining guests!
- Type:
- Single Family
- Sq.Ft.:
- 2,334
- Status:
- Active
- Beds:
- 4
- Lot size:
- 1 Acres
- Year built:
- 2007
- Baths:
- 2.00
- MLS#:
- 20752363
- Subdivision:
- Windy Hill Estates Iii
ADDITIONAL INFORMATION
Discover this beautifully crafted 4-bedroom, 2-bathroom retreat, thoughtfully designed across 2,334 square feet and nestled on a lush 1-acre lot. Step inside to find a spacious and flexible layout, with one of the bedrooms thoughtfully transformed into a dedicated home officeâperfect for working from home or creative pursuits. The kitchen, featuring gleaming granite countertops and abundant cabinetry, invites culinary exploration, while the cozy living area, has a stunning wood-burning fireplace. The primary suite offers a peaceful sanctuary with generous walk-in closets for all your storage needs. Step outside to enjoy the enclosed green room-patio. At the back of the house, you'll find an enclosed, fully air-conditioned man cave, offering the perfect space for hobbies, relaxation, or entertaining guests. Roof is only 4 years old. Also the seller had the foundation professionally inspected, and it received a clean inspection! Enjoy the quiet surroundings while still being conveniently close to local amenities and outdoor recreation. Donât miss the opportunity to make this captivating residence your own!
- Type:
- Single Family
- Sq.Ft.:
- 2,022
- Status:
- Active
- Beds:
- 3
- Lot size:
- 1.22 Acres
- Year built:
- 2007
- Baths:
- 2.00
- MLS#:
- 20757853
- Subdivision:
- Windy Hill Estates Iii
ADDITIONAL INFORMATION
Beautiful home with over an acre nestled amongst the trees with a trickling brook in Azleâs sought after Windy Hill Neighborhood. This home offers a park like backyard setting including built in BBQ grill with a bar and oversized tv for your ultimate outdoor time. Firepit and Adirondack chairs near by complete the space. The interior is roomy with a large kitchen open to the living room with views to the extraordinary back yard. There is a luxury pergola type carport for two additional covered parking as well as a complete extra garage that matches the house. Silver Creek Elementary school is near.
$330,000
624 Orchid Drive Azle, TX 76020
- Type:
- Single Family
- Sq.Ft.:
- 1,671
- Status:
- Active
- Beds:
- 3
- Lot size:
- 0.22 Acres
- Year built:
- 2021
- Baths:
- 2.00
- MLS#:
- 20757320
- Subdivision:
- Rosewood Estates Pc
ADDITIONAL INFORMATION
Motivated Seller! Step inside, and you'll be greeted by an inviting open floor plan that seamlessly connects living spaces, creating an atmosphere perfect for both relaxation and entertaining. This property sits on a spacious lot, giving you ample outdoor space. This home isn't just a place to live, it's a lifestyle waiting to happen. You're just a mere three-minute drive from the Cross Timbers Golf Course. For those days when you need a breath of fresh air, Central Park is nearby, it's the perfect spot for a picnic, a jog, or simply watching the world go by. With its thoughtful layout, prime location, and abundance of nearby amenities, it's the perfect canvas for you to paint your life's next chapter.
- Type:
- Single Family
- Sq.Ft.:
- 1,232
- Status:
- Active
- Beds:
- 3
- Lot size:
- 0.3 Acres
- Year built:
- 1986
- Baths:
- 2.00
- MLS#:
- 20753325
- Subdivision:
- Tangelwood Estates
ADDITIONAL INFORMATION
Welcome to your dream starter home! This beautifully remodeled 3-bedroom, 2-bathroom residence offers a cozy yet modern living experience. With updated fixtures, and stylish finishes throughout, this home is ready for you to move in and make it your own. Enjoy a bright and inviting living space, perfect for relaxing or entertaining. Three well-sized bedrooms provide plenty of space for rest and relaxation. Fresh Paint, new roof, new floors, new bathrooms, quartz countertops, the list goes on.......Located in a friendly neighborhood with easy access to highway 199 come out and view this home today!!!
- Type:
- Single Family
- Sq.Ft.:
- 1,006
- Status:
- Active
- Beds:
- 2
- Lot size:
- 0.23 Acres
- Year built:
- 2021
- Baths:
- 2.00
- MLS#:
- 20756704
- Subdivision:
- Spring Valley Sub
ADDITIONAL INFORMATION
This sweet and charming 2-bedroom, 2-bathroom home on a large corner lot in Azle is a true gem! Recently enhanced with a newly built 12x30 shop featuring a concrete floor, this property offers extra space for hobbies, storage, or even a workshop. Inside, youâll find delightful updates, including upgraded bathroom vanities, stylish new light fixtures, and added cabinets around the fridge for extra storage. The exterior trim has been freshly painted, adding to the homeâs inviting curb appeal. This cozy yet spacious home is perfect for first-time buyers or those looking to downsize. Conveniently located near schools, parks, and shopping, it offers comfort, charm, and plenty of potential. Donât miss out on this move-in-ready beauty!
$1,499,000
424 Glade Crest Rd Azle, TX 76020
- Type:
- Single Family
- Sq.Ft.:
- 4,769
- Status:
- Active
- Beds:
- 4
- Lot size:
- 2.44 Acres
- Year built:
- 2024
- Baths:
- 5.00
- MLS#:
- 20756755
- Subdivision:
- Deer Glade
ADDITIONAL INFORMATION
Welcome to your dream oasis! This exquisite two-story residence boasts 4 spacious bedrooms, 4.5 bathrooms, an office, huge loft, and an oversized 3 car garage with a detached shop that has additional parking for a boat, rv, and trailers. The gourmet kitchen is a culinary delight featuring high end stainless steel appliances, quartz countertops, a large island with seating, and an enormous pantry that will home the microwave and additional oven and refrigerator. The primary bedroom is an owners dream with open views of the luxury dual sided bathroom that is adjoined to the massive primary closet that houses a separate laundry hook up. Situated on a stunning 2 acre lot with views of the sunset at the back of the property you will fall in love with the outdoor patio that includes an outdoor kitchen and fireplace. *Scheduled to be completed January 2025*
$975,000
300 Shoreline Drive Azle, TX 76020
- Type:
- Single Family
- Sq.Ft.:
- 2,112
- Status:
- Active
- Beds:
- 3
- Lot size:
- 0.35 Acres
- Year built:
- 1956
- Baths:
- 2.00
- MLS#:
- 20753532
- Subdivision:
- Castle Hills Northwest
ADDITIONAL INFORMATION
Eagle Mt. Lake living is the best. Only 20 min to downtown FW, you come home to the peace of the wildlife and lake living at the end of the day. Owner, a very high-end trim carpenter and cabinet man, left no stone unturned in this home when he took it back to the studs. Wood floors, VERY custom kitchen, bath and closet features. Wake up to your lake front view from the master suite and go fish in your pj's. Second living area has double sided fireplace which connects to the primary bath. This place is a must see and one of a kind. Great dock with boat lift, big trees, very entertaining friendly with large open dining, bar seating areas granite and so many extras. Outside area has a large patio that is shaded by the towering trees and has a 2-story cottage styled storage building for your lake and fishing toys. This neighborhood also has a private lot for launching a boat, parties, fishing just down the street if it is needed.
$523,000
429 Collum View Azle, TX 76020
- Type:
- Single Family
- Sq.Ft.:
- 2,193
- Status:
- Active
- Beds:
- 4
- Lot size:
- 1 Acres
- Year built:
- 2023
- Baths:
- 2.00
- MLS#:
- 20756459
- Subdivision:
- Calhoun Acres
ADDITIONAL INFORMATION
**Now offering interest rate as low as 4% when working with one of Builderâs preferred lenders** Extraordinary new construction home built by premier Parker County builder, Weston Homes, thatâs move in ready! Exceptionally well appointed transitional style home featuring bold, double entry doors that open to a fabulous great room complete with a wall of windows to enjoy its large back patio and yard, plus spacious open kitchen with gorgeous, gold statement lighting! Impressive primary suite and spa bath with very cool, rectangular shaped freestanding tub and seamless glass shower. Acclaimed Silver Creek Elementary!
$538,000
612 Gatlin Pass Azle, TX 76020
- Type:
- Single Family
- Sq.Ft.:
- 2,328
- Status:
- Active
- Beds:
- 4
- Lot size:
- 1 Acres
- Year built:
- 2023
- Baths:
- 2.00
- MLS#:
- 20756450
- Subdivision:
- Calhoun Acres
ADDITIONAL INFORMATION
**Now offering OWNER CARRY option OR interest rate as low as 4% when working with one of Builderâs preferred lenders** Rustic MEETS traditional classic in this JUST completed 4 bdrm in exclusive Calhoun Acres that's been sensationally appointed from head-to-toe with the finest interior finishes, wood tile floors to the prettiest Chef's kitchen with on-trend statement lighting and transitional color scheme! Open design plan with primary suite and spa bath with stand-alone tub that's arguably the most impressive room in the home. Quaint, country living yet with an easy commute to Azle, Weatherford and Fort Worth! Walking distance to exemplary rated, Silver Creek Elementary!

The data relating to real estate for sale on this web site comes in part from the Broker Reciprocity Program of the NTREIS Multiple Listing Service. Real estate listings held by brokerage firms other than this broker are marked with the Broker Reciprocity logo and detailed information about them includes the name of the listing brokers. ©2024 North Texas Real Estate Information Systems
Azle Real Estate
The median home value in Azle, TX is $321,600. This is higher than the county median home value of $310,500. The national median home value is $338,100. The average price of homes sold in Azle, TX is $321,600. Approximately 67.89% of Azle homes are owned, compared to 22.88% rented, while 9.23% are vacant. Azle real estate listings include condos, townhomes, and single family homes for sale. Commercial properties are also available. If you see a property you’re interested in, contact a Azle real estate agent to arrange a tour today!
Azle, Texas has a population of 13,157. Azle is more family-centric than the surrounding county with 36.06% of the households containing married families with children. The county average for households married with children is 34.97%.
The median household income in Azle, Texas is $79,425. The median household income for the surrounding county is $73,545 compared to the national median of $69,021. The median age of people living in Azle is 38.2 years.
Azle Weather
The average high temperature in July is 95.5 degrees, with an average low temperature in January of 33.8 degrees. The average rainfall is approximately 37.2 inches per year, with 1.6 inches of snow per year.
