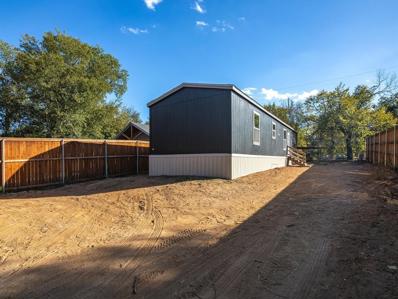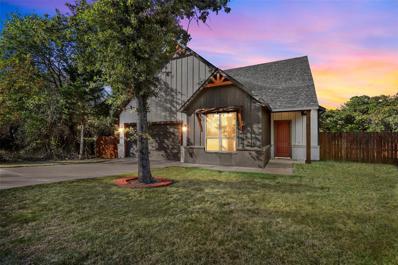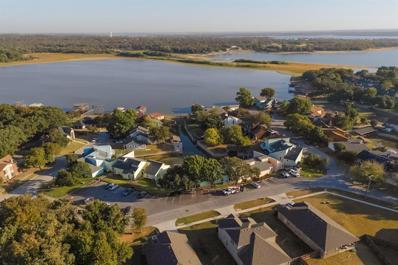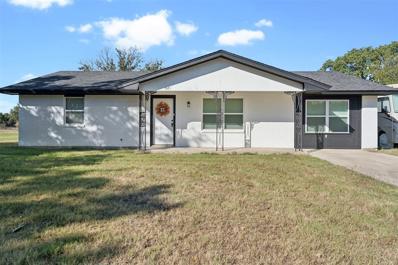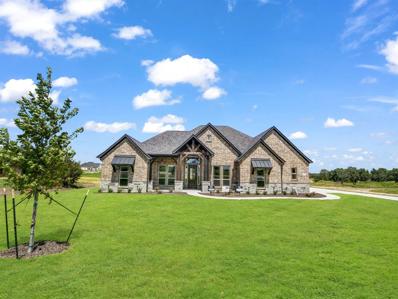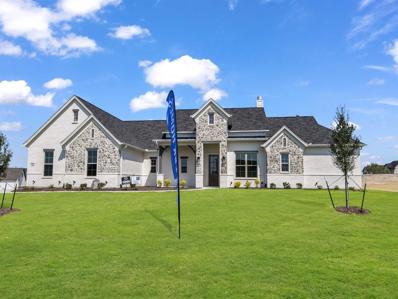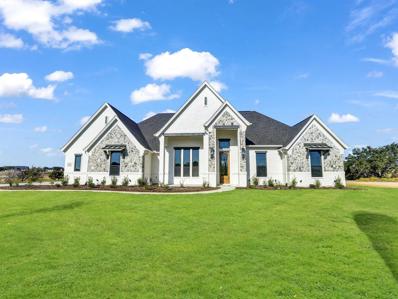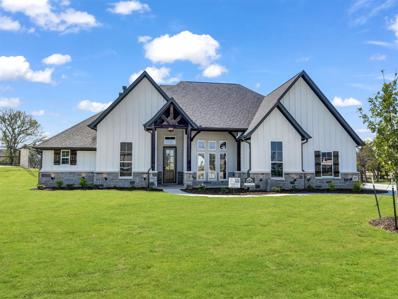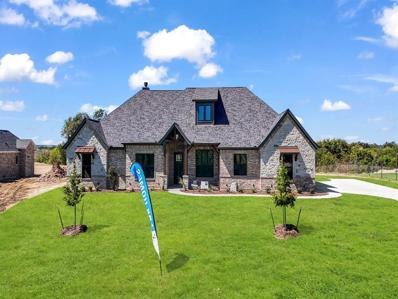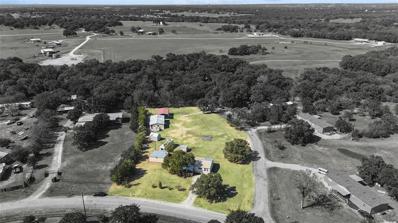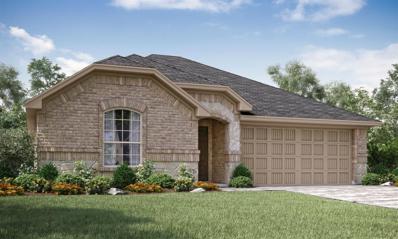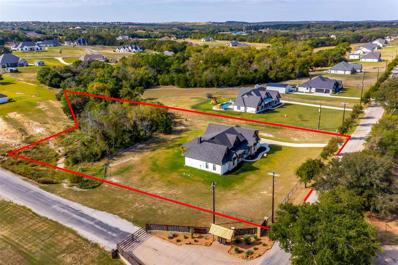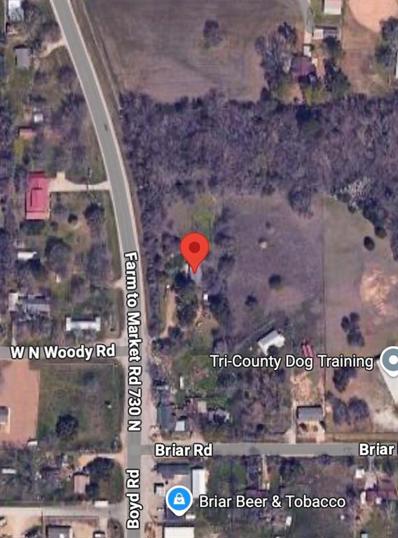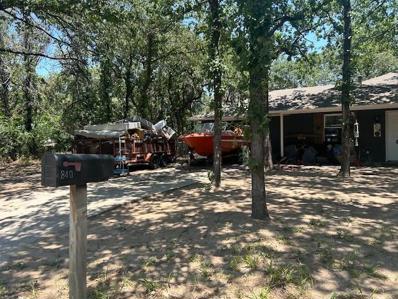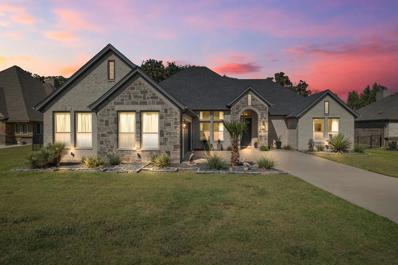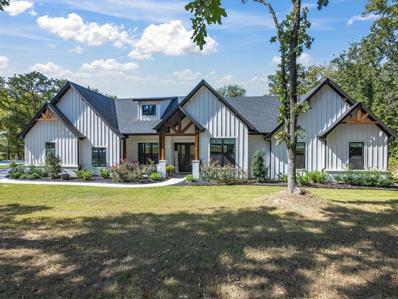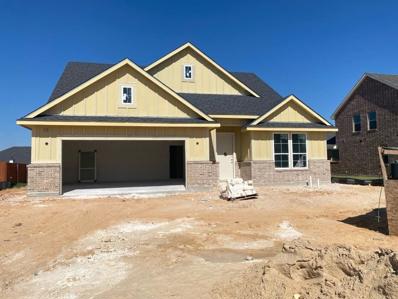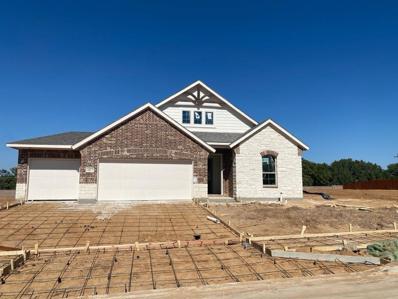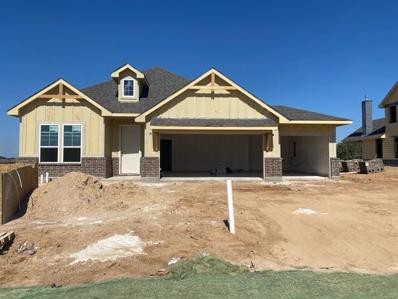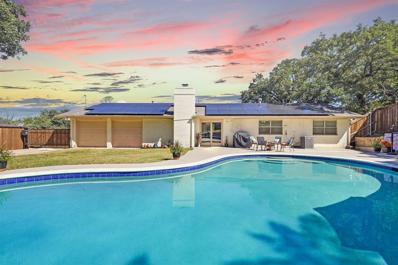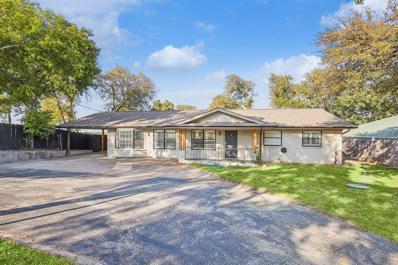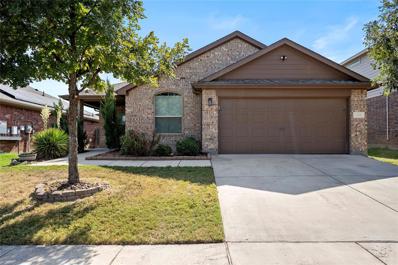Azle TX Homes for Sale
$150,000
633 E Columbia Drive Azle, TX 76020
- Type:
- Single Family
- Sq.Ft.:
- 728
- Status:
- Active
- Beds:
- 2
- Lot size:
- 0.27 Acres
- Year built:
- 1956
- Baths:
- 1.00
- MLS#:
- 20763372
- Subdivision:
- Castle Hills Estate
ADDITIONAL INFORMATION
Welcome to 633 East Columbia Drive in Azleâan investor's dream! This cozy 728 sq ft home boasts 2 bedrooms, 1 full bath, and an additional add-on room for all your creative needs. Nestled on a spacious 0.27-acre lot within the sought-after Azle ISD, this property promises potential and charm in equal measure. Don't miss out on this special opportunityâit won't last long! Bring all offers! There is no survey available. Call or text now for a private showing or to get access to this home.
$184,900
7173 Floral Street Azle, TX 76020
- Type:
- Single Family
- Sq.Ft.:
- 849
- Status:
- Active
- Beds:
- 2
- Lot size:
- 0.13 Acres
- Year built:
- 2024
- Baths:
- 2.00
- MLS#:
- 20761326
- Subdivision:
- Eagle Mountain Acres
ADDITIONAL INFORMATION
Have peace of mind buying a Brand new adorable 2 bedroom 2 full bath home ready to move in! Gorgeous privacy fence on both sides. New AC and appliances. All new with New septic system that comes with a 2 year maintenance agreement. Enjoy privacy with split bedrooms. One on each end. A hall bath for the second bedroom and guests and Private ensuite full bath in the Primary bedroom. Refrigerator is included with this home. Move in as quickly as your lender can close in this New home. Open Living area has a small dining area by the kitchen. This is the perfect, affordable home for a small family. Boat ramp access to Eagle Mountain lake and you are allowed to park your boat and trailer or RV at your land in Eagle Mountain Acres. Great location being a short drive to school, appx 30 min drive to Fort Worth, The joint Reserve Base, Great Hospitals, and appx 45 min to DFW airport. VA and USDA friendly. Agents, bring your buyers. NO KNOWN RESTRICTIONS!
$518,000
1037 Katie Court Reno, TX 76020
- Type:
- Single Family
- Sq.Ft.:
- 2,569
- Status:
- Active
- Beds:
- 4
- Lot size:
- 1.19 Acres
- Year built:
- 2023
- Baths:
- 3.00
- MLS#:
- 20742419
- Subdivision:
- Donnas Place Pc
ADDITIONAL INFORMATION
This AWESOME property highlights a luxurious new construction home built in 2023, featuring 4 bedrooms, 2.5 baths, and located in the desirable Azle ISD area. The home sits on a spacious 1.192-acre lot at the end of a cul-de-sac. It has a flexible 5th room that could serve as a man cave, playroom, or mother-in-law suite. The house offers a split floor plan, with a large bathroom featuring a garden tub and a walk-in shower, as well as large walk-in closets in every bedroom. Don't be surprised if you look into the backyard and see deer! The sellers are including numerous appliances and extras, such as a Bosch refrigerator, Whirlpool front-loading washer and dryer, an upright freezer, four mounted TVs, a zero-turn lawn mower, and a security system. The property also offers beautiful countryside views. This home provides a combination of modern amenities and a peaceful setting, making it an attractive opportunity. Don't miss out!
$499,900
430 Collum View Azle, TX 76020
- Type:
- Single Family
- Sq.Ft.:
- 2,136
- Status:
- Active
- Beds:
- 4
- Lot size:
- 1 Acres
- Year built:
- 2024
- Baths:
- 2.00
- MLS#:
- 20761665
- Subdivision:
- Calhoun Acres
ADDITIONAL INFORMATION
Charming LBK Home on 1 acre tract in Azle ISD. This 2136 sq ft home has 3 bedrooms, 2 bathrooms. This home has an open floor plan with split bedrooms. Large kitchen with ample cabinet space, large eat at island, quartz countertops, decorative light fixtures, and under mount lighting.Large living room has vaulted ceilings with beams, stone fireplace, large windows allowing great nature light. Large primary bedroom with primary bathroom boasting double vanities, separate shower and tub, and large walk in closet. Nice sized spare bedrooms and a half bath by the garage. This homes has a 3 car garage with side entry. Covered back patio with wood burning fireplace. Calhoun Acres offers AT&T Fiber Optic Internet and under ground utilities. Builder pays for title and survey. LBK Homes has all exterior walls spray foamed and CAT 6 hardwiring to all rooms for tv and streaming.
- Type:
- Single Family
- Sq.Ft.:
- 1,833
- Status:
- Active
- Beds:
- 4
- Lot size:
- 0.26 Acres
- Year built:
- 2023
- Baths:
- 3.00
- MLS#:
- 20759261
- Subdivision:
- Tangelwood Estates
ADDITIONAL INFORMATION
Stunning 2023 Modern Farmhouse - Like New! Welcome to this beautifully crafted 2023 modern farmhouse with a spacious, open floorplan that offers comfort and style. This like-new home features 4 bedrooms and 2 and a half baths, including a huge primary suite with a luxurious ensuite bath and an impressive walk-in closet. The fourth bedroom makes a terrific office for work at home needs. The kitchen is bright and airy, featuring quartz countertops and ample space for entertaining. Upstairs, you'll find two additional bedrooms and a full bath, perfect for family or guests. Situated on a gorgeous lot with a fully fenced backyard, you'll love the serene views of the woods behind and greenspace on both sides. The home also includes a two-car garage and is located at the back of the neighborhood for added privacy. With easy access to major highways, commuting to Fort Worth, Decatur, and Weatherford is a breeze. Plus, it's located in the highly sought-after Azle ISD. This home has been barely lived in and is just over a year old â don't miss this incredible opportunity!
$364,999
652 Harbor Drive Azle, TX 76020
- Type:
- Townhouse
- Sq.Ft.:
- 1,200
- Status:
- Active
- Beds:
- 3
- Lot size:
- 0.08 Acres
- Year built:
- 1986
- Baths:
- 2.00
- MLS#:
- 20760888
- Subdivision:
- Snug Harbor Condo Apts
ADDITIONAL INFORMATION
Beautifully updated Waterfront Condo! One of the best Locations on Eagle Mountain Lake! Protective cove, Covered boat slip right under your home. Straight shot to the Main Lake. Enjoy your morning sitting on your waterfront deck on main floor or your sitting area underneath. Custom designed kitchen, soft close cabinets. Open Concept home w sound deadening fire resistant insulation. Master loft w elegant ensuite bathroom, Custom built, walk in shower and walk in closet. Secondary bedrooms have 15ft vaulted ceilings. Lake Front deeded 11ft extra wide deeded boat slip! Deeded Covered waterfront seating area and fishing spot. 2 reserved parking spots, boat trailer parking, and community pool. Private boat ramp a short walk away. Underground storage area. Rare Find!
$342,000
421 Pearson Lane Azle, TX 76020
- Type:
- Single Family
- Sq.Ft.:
- 1,363
- Status:
- Active
- Beds:
- 3
- Lot size:
- 2 Acres
- Year built:
- 1971
- Baths:
- 2.00
- MLS#:
- 20757872
- Subdivision:
- Pacific Railway Company Surv A
ADDITIONAL INFORMATION
Be sure to check out this beautiful remodeled 3 bedroom 2 bath home perfectly situated on 2 acres. The open layout enhances space and light, complimented by new floors throughout. The home features a new kitchen, new cabinets, impressive granite countertops and sparkling stainless steel appliances. Other new appliances also include the refrigerator, washer, dryer and water softener. This renovation goes beyond aesthetics with updated plumbing, electrical systems, new HVAC, new water heater, new roof and windows that offer security and efficiency. Also included is a new storage shed. There is plenty of room to build your dream shop. This property is in the county with no restrictions.
$679,900
605 Gatlin Pass Azle, TX 76020
- Type:
- Single Family
- Sq.Ft.:
- 2,850
- Status:
- Active
- Beds:
- 3
- Lot size:
- 1 Acres
- Year built:
- 2024
- Baths:
- 3.00
- MLS#:
- 20760088
- Subdivision:
- Calhoun Acres
ADDITIONAL INFORMATION
INCENTIVE : SURVEY PAID AND TITLE POLICY PAID. LBK IS COMPLETING AN OPEN CONCEPT HOME 3 BEDROOMS, 3 BATH , 3 CAR GARAGE, A DINING ROOM WITH A STUDY. LARGE BEAMS IN THE CENTER OF THE FAMILY ROOM. HERE YOU WILL FIND AN EXCELLENT QUALITY HOME WITH A MASTER SUITE AND SPLIT BEDROOMS. 2 FIRE PLACES, OPEN CONCEPT LR AND KITCHEN. ALL APPLIANCES ARE STAINLESS STEEL WITH NATURAL STONE THROUGHOUT. PERIMETER INSULATION FOR GREAT EFFICIENCY HAS BEEN INSTALLED! A SPRINKLER SYSTEM WITH SOME SOD IS INCLUDED IN THIS PACKAGE. COME OUT AND SEE YOUR DREAMS COME TRUE! AT&T WILL BE THE FIBER PROVIDER. DRIVE TO DOWNTOWN FORT WORTH IN 35 MINUTES. DFW AIRPOT ON TOLL WITHIN THE HOUR! AZLE ISD - ELEMENTARY SCHOOL IS JUST ACROSS THE STREET! HOME IS 100 COMPLETE!! Ready for Move in!!!! NO HOA or CITY TAXES!
$649,900
400 Collum View Azle, TX 76020
- Type:
- Single Family
- Sq.Ft.:
- 2,720
- Status:
- Active
- Beds:
- 4
- Lot size:
- 1 Acres
- Year built:
- 2024
- Baths:
- 3.00
- MLS#:
- 20760085
- Subdivision:
- Calhoun Acres
ADDITIONAL INFORMATION
LBK Homes has completed a beautiful 1 acre 4 bedroom, study and 3 car garage with 2.5 bath Traditional style home. The home has an inviting foyer that brings out the spacious family room filled with excellent cross beams and craftsmanship throughout. The kitchen is accompanied with an enormous quartz island in the center, microwave, all stainless steel and lg over sized cabinets with upper and lower cabinet lighting. The Master ste has a large walk in closet a separate tub and a separate shower and vanities. Perimeter wall foaming for efficiency. Underground utilities with AT& T Fiber. Very Close to Elementary Schools for convenience. Home is now 100 % complete and can be viewed!
$609,900
312 Slimp Bluff Azle, TX 76020
- Type:
- Single Family
- Sq.Ft.:
- 2,495
- Status:
- Active
- Beds:
- 4
- Lot size:
- 1.27 Acres
- Year built:
- 2024
- Baths:
- 3.00
- MLS#:
- 20760084
- Subdivision:
- Calhoun Acres
ADDITIONAL INFORMATION
Calhoun Bend Estates is a new community which comes with Underground Electric, No HOA, No City taxes, Azle ISD. This home comes with 4 bedrooms and a study. Warm open concept that allow open space between the kitchen and living room. The kitchen is equipped with an enormous island in the center of the kitchen and charming stainless steel appliances. MBR bath is luxurious with the separate sinks, large garden tub, separate shower and a large walk-in closet. Included is a large backyard patio. MAKE YOUR DREAM COME TRUE! GUTTERS AND SOME SOD AND SPRINKLERS AND LANDSCAPE PACKAGE WILL BE INCLUDED! DROP BY AND SEE IF THIS IS THE PLACE FOR YOU!!! Home is 100% Complete!
$589,900
409 Collum View Azle, TX 76020
- Type:
- Single Family
- Sq.Ft.:
- 2,450
- Status:
- Active
- Beds:
- 4
- Lot size:
- 1 Acres
- Year built:
- 2024
- Baths:
- 3.00
- MLS#:
- 20760083
- Subdivision:
- Calhoun Acres
ADDITIONAL INFORMATION
NEW FARM HOUSE DESIGN -Calhoun Acres comes with Underground Electric, No HOA, No City taxes, Azle ISD. !This home comes with 4 split bedrooms with 3 full baths, an office and 3 Car garage. Has a warm open concept. The kitchen is equipped with an enormous island in the center of the kitchen and charming double ovens with other stainless appliances. MBR bath is large and luxurious with the separate sinks, nice garden tub, separate showers and a large walk in closet. The Laundry room is spacious along with a plus built in cabinets with a sink! Included is a large backyard patio. MAKE YOUR DREAM COME TRUE! DROP BY AND SEE IF THIS IS THE PLACE FOR YOU!!! VERY CLOSE TO ELEMENTARY SCHOOL. HOME IS 100% COMPLETE! AZLE ISD with Elementary school just across the street!
$699,900
266 Coalson Crossing Azle, TX 76020
- Type:
- Single Family
- Sq.Ft.:
- 2,834
- Status:
- Active
- Beds:
- 4
- Lot size:
- 1 Acres
- Year built:
- 2024
- Baths:
- 3.00
- MLS#:
- 20759922
- Subdivision:
- Calhoun Acres
ADDITIONAL INFORMATION
CALHOUN ACRES ESTATES SUB-DIVISON IS A NEW DEVELOPMENT WITH A MINIMUM 1 ACRE LOT. LBK IS COMPLETING AN OPEN CONCEPT HOME 3 BEDROOMS, 3 BATH , 3 CAR GARAGE, A GAME ROOM AND STUDY. LARGE BEAMS IN THE CENTER OF THE FAMILY ROOM. HERE YOU WILL FIND AN EXCELLENT QUALITY HOME WITH A MASTER SUITE AND SPLIT BEDROOMS. 2 FIRE PLACES, OPEN CONCEPT LR AND KITCHEN. ALL APPLIANCES ARE STAINLESS STEEL WITH NATURAL STONE THROUGHOUT. AC RATING IS 16 SEER WITH AIR CIRCULATION FOR SAVING ENERG. PERIMETER INSULATION FOR GREAT EFFICIENCY HAS BEEN INSTALLED! A SPRINKLER SYSTEM WITH SOME SOD IS INCLUDED IN THIS PACKAGE. COME OUT AND SEE YOUR DREAMS COME TRUE! AT&T WILL BE THE FIBER PROVIDER. DRIVE TO DOWNTOWN FORT WORTH IN 35 MINUTES. DFW AIRPOT ON TOLL WITHIN THE HOUR! AZLE ISD - ELEMENTARY SCHOOL IS JUST ACROSS THE STREET! HOME IS 100% COMPLETE!! NO HOA or CITY TAXES!
$400,000
221 Briar Oaks Drive Azle, TX 76020
- Type:
- Mobile Home
- Sq.Ft.:
- 2,656
- Status:
- Active
- Beds:
- 3
- Lot size:
- 2.08 Acres
- Year built:
- 1991
- Baths:
- 2.00
- MLS#:
- 20759142
- Subdivision:
- Briar Oaks Ranchett
ADDITIONAL INFORMATION
Welcome to this exceptional 2+ acre property, featuring two spacious 3-bedroom, 2-bathroom mobile homes, each offering 1,300 sqft of living space. Whether you're looking for a primary home with plenty of land or an investment with strong potential, this property has it all! In addition to the mobile homes, the property includes 3 RV hook-up spotsâtwo of which are currently rented, providing immediate rental income. This is ideal for those seeking space for extended family, investors, or those looking to house hack or generate additional income streams. The versatile setup allows for flexibility and growth. Two storage sheds provide extra space for tools, hobbies, or other storage needs. A tornado shelter, only a few years old, meets modern standards for ventilation and has a capacity of up to 7 people. With ample room to expand or enjoy the outdoors, this property offers endless possibilities. Donât miss out on this unique opportunityâschedule your showing today!
$336,999
1209 Dragon Way Azle, TX 76020
- Type:
- Single Family
- Sq.Ft.:
- 1,996
- Status:
- Active
- Beds:
- 4
- Lot size:
- 0.19 Acres
- Year built:
- 2024
- Baths:
- 2.00
- MLS#:
- 20759752
- Subdivision:
- Azle Grove
ADDITIONAL INFORMATION
This single-story home has a versatile design that makes great use of the space available. There is an open living area with a formal dining across the hall that can be used as a formal dining room or home office. Plus, there are four bedrooms in total, including a comfortable ownerâs suite.
- Type:
- Single Family
- Sq.Ft.:
- 3,204
- Status:
- Active
- Beds:
- 4
- Lot size:
- 2.01 Acres
- Year built:
- 2021
- Baths:
- 4.00
- MLS#:
- 20759006
- Subdivision:
- Younger Ranch Estates
ADDITIONAL INFORMATION
2021 MK custom built Hill Country modern inspired home located on 2 Acres. NO HOA! NO City taxes! Indulge in this blend of classic elegance & contemporary farmhouse sophistication. As you step inside you will notice an array of designer upgrades throughout. This stunning residence features 4 bedrooms, fourth bed can flex as a study, 2 full baths, 2 half bathrooms, formal dining room, large game room & 3 car garage all on the main floor. Spacious main living area with floor to ceiling rock fireplace flows nicely from the formal dining to living into the open style kitchen. Quartz counters, premium appliances and a sprawling island perfect for culinary mastery. The rich in color custom cabinets provide an abundance of storage. Not to mention the fabulous, large walk-in pantry. This home is every Chefâs dream. Good size secondary bedrooms with jack-and-jill bath. Split bedroom layout. Retire for the evening in your oversized primary with spa inspired ensuite bath. Soaking tub, walk in shower and closet. In addition to fabulous layout downstairs this one and half story home also features an upstairs grand media room. Enjoy a cup of coffee on your extended back patio overlooking your sprawling 2 acres with treed backline for seclusions. Plenty of room for your future pool or workshop. Country feel within perfect proximity to city convivences. This home is a must see.
$225,000
14800 Fm 730 Azle, TX 76020
- Type:
- Manufactured Home
- Sq.Ft.:
- 1,904
- Status:
- Active
- Beds:
- 3
- Lot size:
- 2.46 Acres
- Year built:
- 1996
- Baths:
- 2.00
- MLS#:
- 20759364
- Subdivision:
- Saz Mobile Home All
ADDITIONAL INFORMATION
This 2.54-acre property offers exceptional potential for investors and those seeking a tranquil rural lifestyle. With its prime road frontage and convenient location, this property is perfect for building your dream home or developing a small-scale project. Benefit from excellent accessibility with its prime road frontage location. Existing Manufactured Home features a 3-bedroom, 2-bathroom manufactured home that can serve as a temporary residence or rental income. The home includes updated HVAC, a septic system, and city water and electric services. With its prime location and potential for development, this property presents a fantastic investment opportunity.The manufactured home requires some renovations, including a new roof and flooring.The property's size and location make it suitable for various development projects, such as building a new home or creating a small-scale commercial venture.
$240,000
840 Red Oak Court Azle, TX 76020
- Type:
- Single Family
- Sq.Ft.:
- 1,155
- Status:
- Active
- Beds:
- 3
- Lot size:
- 0.27 Acres
- Year built:
- 1991
- Baths:
- 3.00
- MLS#:
- 20757629
- Subdivision:
- Oak Court Add
ADDITIONAL INFORMATION
This property has been placed in an upcoming online event. All bids should be submitted via XOME website. All properties are subject to a 3 percent buyerâs premium, and bidding is pursuant to the Xome Auction Participation Agreement. Please contact listing agent for additional details.
$850,000
1709 Laguna Pelican Bay, TX 76020
- Type:
- Single Family
- Sq.Ft.:
- 2,335
- Status:
- Active
- Beds:
- 3
- Lot size:
- 0.67 Acres
- Year built:
- 2017
- Baths:
- 3.00
- MLS#:
- 20749076
- Subdivision:
- Laguna Bay
ADDITIONAL INFORMATION
WATERFRONT on Eagle Mountain Lake! This stunning contemporary home features 3 bedrooms, plus an office that could easily serve as a 4th bedroom. Recently updated with new countertops, a dishwasher, cooktop, refinished floors, new carpet, a newer grinder pump (2022), and upgraded lighting, itâs move-in ready! It also includes a Jack and Jill bathroom, shared between two bedrooms, perfect for family living or guests, and the primary bathroom is conveniently attached to both the primary closet and the laundry room. The 2.5-car garage boasts designer epoxy flooring that adds a sleek, polished touch. All of this is set on a heavily treed, 0.67-acre, park-like lot along a peaceful canal. Outside, you can also enjoy a cozy fireplace patio down by the waterâan ideal spot for relaxing and taking in the beautiful lake views. This gated, u-shaped community offers private docks with boat and jet ski lifts, and this home comes with a small dock, with potential for expansion. Just minutes from open water, itâs perfect for lake enthusiastsâonly a 5-minute boat ride to the Fort Worth Boat Club, marinas with gas, dining, & entertainment, and prime fishing spots. Itâs the ideal blend of a vacation lifestyle and everyday living. Nestled in a beautiful community, this home is truly an oasis. With room for a pool, and easy access to Eagle Mountain Lakeâs 84 miles of shoreline, itâs truly a sweet spot for lakeside living!
$999,999
386 Glade Valley Road Azle, TX 76020
- Type:
- Single Family
- Sq.Ft.:
- 3,058
- Status:
- Active
- Beds:
- 5
- Lot size:
- 2.01 Acres
- Year built:
- 2021
- Baths:
- 4.00
- MLS#:
- 20758702
- Subdivision:
- Deer Glade
ADDITIONAL INFORMATION
Your forever home awaits in Deer Glade, a gated community of custom homes built on multi-acre homesites. This modern farmhouse inspired home built by LBK Custom Homes is situated on a heavily wooded lot with a creek running through the back of the property. Luxurious designer finishes, thoughtful upgrades, and an exceptional outdoor living space set this home apart from the rest. With over 3,000 sq ft of indoor living space, four dedicated bedrooms, four full bathrooms, a study, and a flex room that can serve as a game room, media room, or a fifth bedroom, there is no shortage of space for the entire family. The front entry features oversized French doors wrapped in an elegant natural wood casing leading to artfully arranged marble floor slabs in the foyer. From the foyer you'll enter the great room and gourmet kitchen, where you'll marvel at the size of the quartz eat-in kitchen island, the swanky contrast of the black and white counters, backsplash, and cabinets, the floor-to-ceiling painted brick fireplace, and the encased 20 foot six panel western sliding glass doors that blend the indoor and outdoor living spaces. Your outdoor living oasis features a second painted brick fireplace, a built-in grill, a heated resort style pool and spa with sheer descent water features, and a gas fire pit for added warmth and ambiance. Built-in cabinets throughout the home and a decked attic accessible via a hidden staircase provide ample room for storage. The oversized utility room offers a vast amount of cabinet and countertop space in addition to a full size washer, dryer, and second refrigerator or freezer. The expansive three-car garage features an extra deep bay for your recreational vehicles or shop space. Other practical upgrades include a buried 250 gallon propane tank, backyard irrigation, and spray foam insulation on the roof and all exterior walls. There is a partially cleared area at the end of the driveway for the next owner to build a shop to their heart's desire.
$397,625
1425 Whitetail Lane Azle, TX 76020
- Type:
- Single Family
- Sq.Ft.:
- 2,004
- Status:
- Active
- Beds:
- 4
- Lot size:
- 0.23 Acres
- Year built:
- 2024
- Baths:
- 2.00
- MLS#:
- 20758633
- Subdivision:
- Lakeview Heights
ADDITIONAL INFORMATION
With just a little over 2,000 square feet, this Riverside Homebuilders ranch-style home feels much larger. Look at the unique way that the open floor plan occupies one side of the home, with the owner's suite and 2 bedrooms on the other. We separated these important living spaces with the laundry and a full bath acting like a buffer between âletâs be togetherâ and âleave me aloneâ. A fourth bedroom is located in the front of the floor plan, off the kitchen, where it can easily function as a formal dining room, guest room, office, playroom, or other bonus space. The main living area spans a long area, where the kitchen overlooks a straight line through the dining area and on to the family room. The large space gives you the flexibility to create the layout that fits your vision. With 3 distinctively different elevationsâCraftsman, Modern Farmhouse, and Europeanâand the interior versatility, the Burnett will easily reflect the way you want to live.
$419,200
1417 Cedar Trail Azle, TX 76020
- Type:
- Single Family
- Sq.Ft.:
- 1,998
- Status:
- Active
- Beds:
- 3
- Lot size:
- 0.23 Acres
- Year built:
- 2024
- Baths:
- 2.00
- MLS#:
- 20758615
- Subdivision:
- Lakeview Heights
ADDITIONAL INFORMATION
Walking into the grand foyer youâll find yourself right at the entrance of the kitchen. The private office in the front of the home can be easily utilized as a den for reading and relaxing. Through the kitchen, youâll find the cabinets open to the dining and living rooms at the heart of the home. A corner pantry gives you plenty of storage. To the right of the dining room lies the 2-bedroom wing. These rooms offer plenty of space with the convenience of their own full bathroom. The ownerâs suite is nicely situated in the back corner with its own hallway to create the feel of your own private getaway. This floor plan offers one of our largest walk-in closets. convenient mud room is located off the garage.
$424,740
1401 Cedar Trail Azle, TX 76020
- Type:
- Single Family
- Sq.Ft.:
- 1,998
- Status:
- Active
- Beds:
- 3
- Lot size:
- 0.23 Acres
- Year built:
- 2024
- Baths:
- 2.00
- MLS#:
- 20758609
- Subdivision:
- Lakeview Heights
ADDITIONAL INFORMATION
Walking into the grand foyer youâll find yourself right at the entrance of the kitchen. The private office in the front of the home can be easily utilized as a den for reading and relaxing. Through the kitchen, youâll find the cabinets open to the dining and living rooms at the heart of the home. A corner pantry gives you plenty of storage. To the right of the dining room lies the 2-bedroom wing. These rooms offer plenty of space with the convenience of their own full bathroom. The ownerâs suite is nicely situated in the back corner with its own hallway to create the feel of your own private getaway. This floor plan offers one of our largest walk-in closets. convenient mud room is located off the garage.
$359,900
812 N Stewart Street Azle, TX 76020
- Type:
- Single Family
- Sq.Ft.:
- 1,875
- Status:
- Active
- Beds:
- 3
- Lot size:
- 0.33 Acres
- Year built:
- 1968
- Baths:
- 2.00
- MLS#:
- 20758350
- Subdivision:
- High School Add
ADDITIONAL INFORMATION
Discover your Dream Oasis near Eagle Mountain Lake! This beautifully updated 3-bedroom, 2-bath home is nestled on a spacious lot, blending comfort & style. Step inside to find fresh paint, new flooring, & sleek granite counters in the kitchen, creating a modern & inviting atmosphere. The open layout connects the kitchen to the living areas, making it perfect for entertaining or unwinding after a long day. The owner's suite offers a peaceful view of the front yard, while the secondary bedrooms overlook your private oasis: a sparkling in-ground pool & spacious backyardâideal for summer fun & relaxation. Plus, energy-efficient solar panels help keep your utility bills low! Enjoy a fantastic location just minutes from shopping & dining in Azle, with easy access to Eagle Mountain Lake for weekend adventures or early morning fishing trips. With a 2-car garage & numerous recent updates, this home is truly move-in ready! Donât miss outâschedule your viewing today!
$999,900
7070 Briar Road Azle, TX 76020
- Type:
- Single Family
- Sq.Ft.:
- 2,309
- Status:
- Active
- Beds:
- 4
- Lot size:
- 0.94 Acres
- Year built:
- 1989
- Baths:
- 3.00
- MLS#:
- 20684138
- Subdivision:
- Thomas Harman Abs 1996
ADDITIONAL INFORMATION
OPEN HOUSE SATURDAY OCTOBER 26th 12pm to 2pm. Experience breathtaking lakeside living on nearly an acre at Eagle Mountain Lake! This charming, well maintained property offers a seamless blend of comfort and functionality, with stunning views of the lake and the beauty of the sunrise or sunset right from your backyard. Designed with three or four spacious bedrooms and three full bathrooms, this home is perfect for those who love to entertain or simply enjoy extra space. The open-concept living, dining, and kitchen areas create an inviting atmosphere, ideal for gatherings or relaxed living. The kitchen, equipped with modern appliances, ample counter space, and sleek cabinetry, is ready to inspire culinary creations. Outside, soak in the panoramic views while lounging by the pool spa combo or hosting events in the expansive backyard. Whether grilling, gardening, or simply unwinding, the outdoor space offers endless possibilities under the stunning Texas sky. Nestled in a peaceful lakeside community, this home combines tranquility with convenience, offering easy access to nearby amenities and schools. A private dock with a boat slip and watercraft lift completes this lakeside retreat, ideal for those who love the water and crave a serene lifestyle. Donât miss the chance to own this exceptional property with unparalleled views and lakeside charm!
$314,999
629 River Rock Drive Azle, TX 76020
- Type:
- Single Family
- Sq.Ft.:
- 1,819
- Status:
- Active
- Beds:
- 4
- Lot size:
- 0.12 Acres
- Year built:
- 2016
- Baths:
- 2.00
- MLS#:
- 20756925
- Subdivision:
- Golden Pond
ADDITIONAL INFORMATION
Welcome to your dream home! This beautifully updated 4-bedroom, 2-bathroom home features a spacious study, perfect for remote work or quiet reading time. The open concept design seamlessly connects the living, dining, and kitchen areas, creating an inviting atmosphere for entertaining. Step inside to discover new wood tile floors that add warmth and elegance throughout the home. The kitchen boasts ample counter space and walk-in pantry, making meal prep a joy. Enjoy the serene backyard, perfect for outdoor entertaining or relaxation. Conveniently located near schools, parks, and shopping, this home is ideal for anyone looking for comfort and style. Donât miss the opportunity to make this property your own!

The data relating to real estate for sale on this web site comes in part from the Broker Reciprocity Program of the NTREIS Multiple Listing Service. Real estate listings held by brokerage firms other than this broker are marked with the Broker Reciprocity logo and detailed information about them includes the name of the listing brokers. ©2024 North Texas Real Estate Information Systems
Azle Real Estate
The median home value in Azle, TX is $321,600. This is higher than the county median home value of $310,500. The national median home value is $338,100. The average price of homes sold in Azle, TX is $321,600. Approximately 67.89% of Azle homes are owned, compared to 22.88% rented, while 9.23% are vacant. Azle real estate listings include condos, townhomes, and single family homes for sale. Commercial properties are also available. If you see a property you’re interested in, contact a Azle real estate agent to arrange a tour today!
Azle, Texas 76020 has a population of 13,157. Azle 76020 is less family-centric than the surrounding county with 32.22% of the households containing married families with children. The county average for households married with children is 34.97%.
The median household income in Azle, Texas 76020 is $79,425. The median household income for the surrounding county is $73,545 compared to the national median of $69,021. The median age of people living in Azle 76020 is 38.2 years.
Azle Weather
The average high temperature in July is 95.5 degrees, with an average low temperature in January of 33.8 degrees. The average rainfall is approximately 37.2 inches per year, with 1.6 inches of snow per year.

