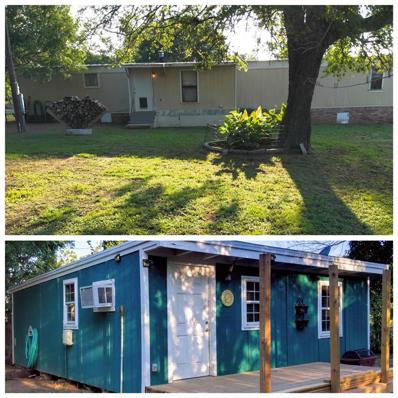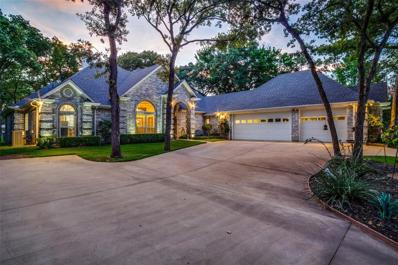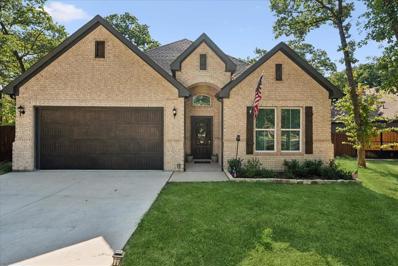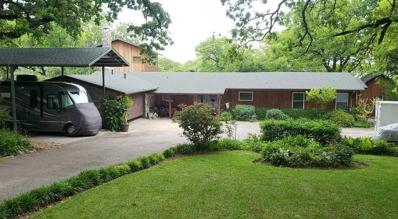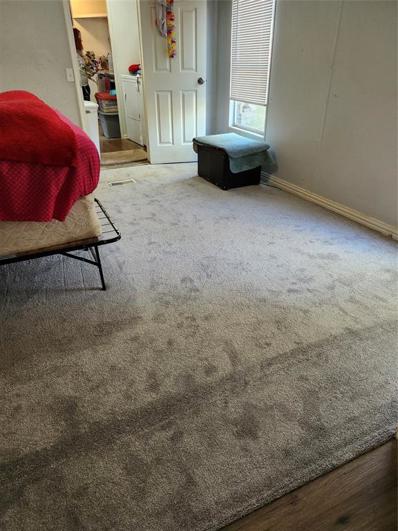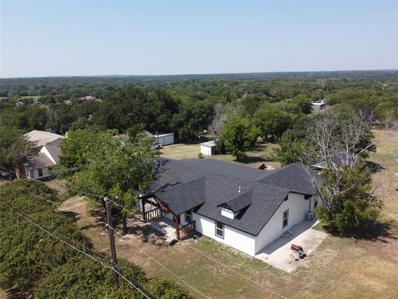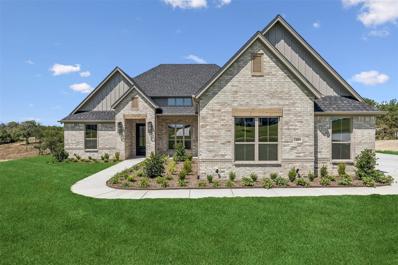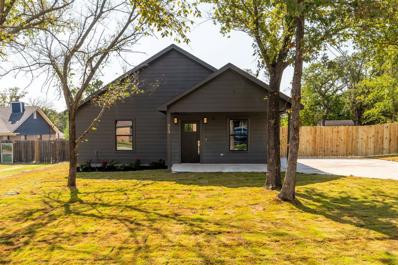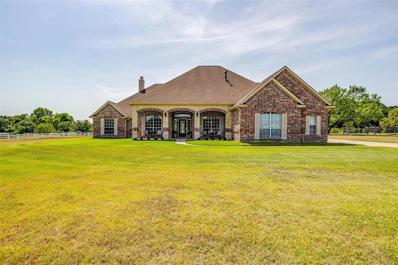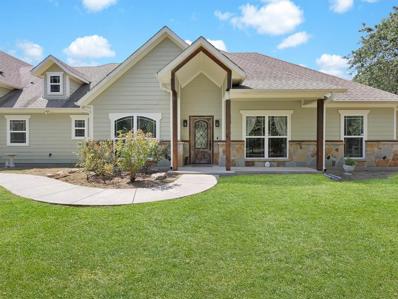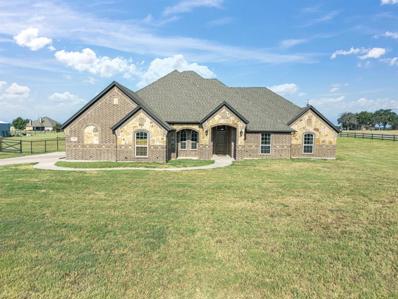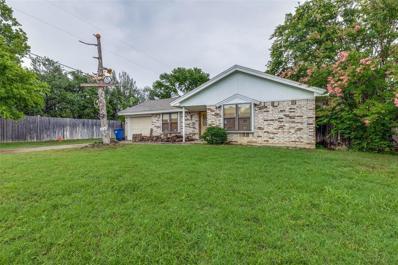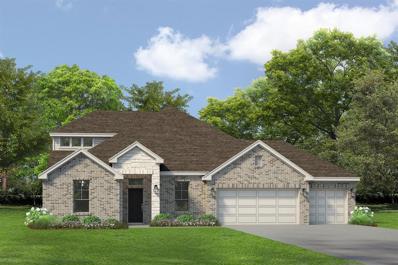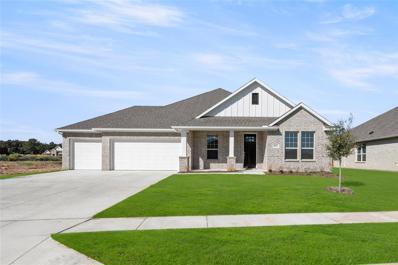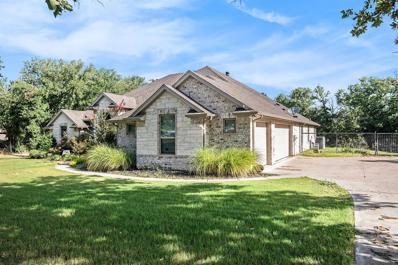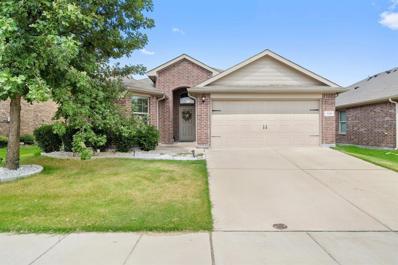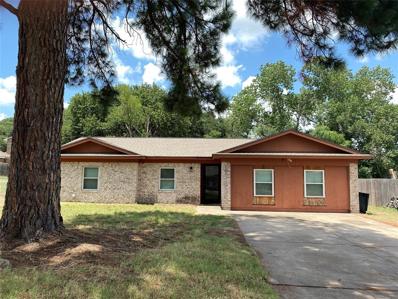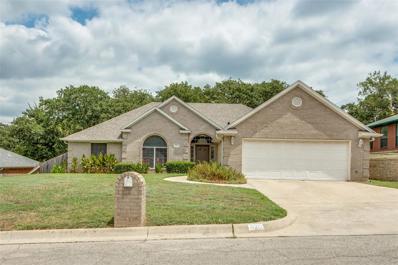Azle TX Homes for Sale
$229,900
208 Lilac Lane Azle, TX 76020
- Type:
- Single Family
- Sq.Ft.:
- 1,230
- Status:
- Active
- Beds:
- 3
- Lot size:
- 0.26 Acres
- Year built:
- 1980
- Baths:
- 1.00
- MLS#:
- 20700760
- Subdivision:
- Eagle Mountain View Add
ADDITIONAL INFORMATION
Step into this charming single-story home, where you'll be greeted by a welcoming front porch and mature oak trees that provide shade. As you explore the interior, you'll notice the beautiful laminate flooring that extends throughout the property, offering a clean look. The open kitchen seamlessly connects to the living & dining areas, creating an inviting & functional space for everyday living. Recent updates to the kitchen include a new cooktop & faucet. Moving further into the house, you'll find three comfortable bedrooms & an updated bathroom featuring a step-in shower. The HVAC & AC systems have been replaced within the last 6 years, providing peace of mind for the new owners. Stepping outside through the inviting French double doors, you'll discover a spacious backyard, perfect for outdoor gatherings, gardening, or simply relaxing in the fresh air. Extended driveway space for multiple vehicles! This home is conveniently located near shopping, restaurants, & the lake!
$189,000
960 Cottonwood Street Reno, TX 76020
- Type:
- Mobile Home
- Sq.Ft.:
- 1,380
- Status:
- Active
- Beds:
- 2
- Lot size:
- 1.03 Acres
- Year built:
- 1997
- Baths:
- 1.00
- MLS#:
- 20704270
- Subdivision:
- T&P RR Co Survey
ADDITIONAL INFORMATION
Investor special! Two homes on an acre! First home is an singlewide mobile home with 2 bedrooms, 1 bath. Second home is a cottage with 1 bedroom, 1 bath constructed of wood siding on concrete piers. City of Reno water. Septic system. There is also a 16x32 shop on block foundation with wood siding. Would make great rental properties. Both houses need some repair. Property is being sold AS IS.
$859,999
110 Armadillo Drive Azle, TX 76020
- Type:
- Single Family
- Sq.Ft.:
- 2,396
- Status:
- Active
- Beds:
- 3
- Lot size:
- 10 Acres
- Year built:
- 1981
- Baths:
- 2.00
- MLS#:
- 20702229
- Subdivision:
- Armadillo Hills Estate
ADDITIONAL INFORMATION
INCREDIBLE VIEWS! You will not find a better view downtown Ft. Worth Skyline! From every window of this home there are remarkable views! Home was completely remodeled from top to bottom in 2020. Everything was replaced. 3 bedroom, 2 bath with a media room. Large kitchen with Cafe appliances, huge walk in laundry with wine fridge and walk in pantry with custom cabinetry. Beautiful, bright primary bath with walk in shower, separate vanities, walk in closet. Huge priamary bedroom with french doors to 12x33 patio, tons of windows with extraordinary views. Large living room with abundance of windows showcasing the amazing views, gas fireplace, Wraparound porches, beautiful pool with grotto, waterfall, sunbathing island. Outdoor fireplace, 19x22 covered living-kitchen patio. 24x52 Workshop with electric and completely spray foam insulated. All beautifully situated on 10 gorgeous acres! Do Not Hesitate!! This is the home you have been waiting for!!
- Type:
- Single Family
- Sq.Ft.:
- 3,285
- Status:
- Active
- Beds:
- 3
- Lot size:
- 0.7 Acres
- Year built:
- 2000
- Baths:
- 3.00
- MLS#:
- 20698972
- Subdivision:
- Pelican Bay
ADDITIONAL INFORMATION
This meticulous executive style home features a custom layout many of todayâs homeowners are searching for. As you enter the home through the inviting foyer with natural light to the left french doors an office that could be a fourth bedroom. Down the hall you will find two private bedrooms with adjoining bathroom and private vanities for each room. The upgraded kitchen features stainless steel appliances, backsplash, island with gas cooktop and overlooks the living room to relaxing gas fireplace. The primary bedroom with an on-suite bathroom includes a large walk in shower, jetted bathtub and walk in closet. Ample storage space throughout the house including large decked attic space. The spacious and plush backyard includes a concrete patio with built in fire pit. 20x35 workshop with 10x35 covered patio fully insulated with heat, AC, electricity and water 3 years old. Oversized Garage 35x25 with epoxy floors. Ask for a complete list of updates and upgrades!
$569,900
138 County Road 4865 Azle, TX 76020
- Type:
- Single Family
- Sq.Ft.:
- 3,072
- Status:
- Active
- Beds:
- 4
- Lot size:
- 1 Acres
- Year built:
- 2023
- Baths:
- 3.00
- MLS#:
- 20702022
- Subdivision:
- Briardale Acres
ADDITIONAL INFORMATION
USDA ZERO DOWN Eligible! Gorgeous custom home built on 12 inch centers, upgrades include spray foam insulation, built-in generator power supply, decorative metal entry doors. Open design living kitchen area; half bath, laundry room doubles as a mud room; custom shelving, full size safe in Master Closet Master bath has granite top dbl vanities with makeup area, tiled separate shower and jetted tub. Island kitchen with gas stove top, filtered water pot filler, farm sink & fruit-veggie sink with pop up plug for all your counter appliances. Easy to clean quartz counters, pull out drawers and roomy pantry. The wood stairs lead up to an expansive layout, 2 bedrooms with real dormers and 4th bedroom or office; beautiful full bath, granite counters, with spacious tiled walk in shower. Huge game room with walk-in closet. Covered porch on 3 sides, covered carport with BBQ area! Insulated workshop has power, full bath, laundry area. Quietly situated at the end of a cul-de-sac on 1 acre.
$439,990
207 Richard Lane Azle, TX 76020
Open House:
Sunday, 11/24 1:00-3:00PM
- Type:
- Single Family
- Sq.Ft.:
- 2,086
- Status:
- Active
- Beds:
- 4
- Lot size:
- 1 Acres
- Year built:
- 2022
- Baths:
- 3.00
- MLS#:
- 20702203
- Subdivision:
- Ledbetter Twins Estates
ADDITIONAL INFORMATION
Gorgeous home on a one acre lot no HOA! This beautiful brick home, has an open floorplan with 4-bedroom, 3-bathrooms and is spacious inside and out. The inviting entry leads you into a spacious living room and a chef's kitchen that flows seamlessly throughout the home, featuring stunning ceiling details. The expansive kitchen boasts a large island, ample custom cabinetry, and exquisite quartz countertops. Additional highlights include a walk-in pantry, and a built in appliances, making it a perfect space for culinary enthusiasts. The master suite is a true retreat, showcasing elegant tile work, a garden tub, dual sinks, a spacious shower, and a generous walk-in closet. Enjoy the convenience of gutters, a sprinkler system, a wood fence, and a covered patio that overlooks your sprawling backyard. This exceptional home is conveniently located near the lake, schools, and shopping. (Buyer to verify all measurements, square footage, and school district information.)
$1,595,000
264 Shoreline Drive Azle, TX 76020
Open House:
Saturday, 11/23 11:00-2:00PM
- Type:
- Single Family
- Sq.Ft.:
- 4,270
- Status:
- Active
- Beds:
- 5
- Lot size:
- 0.74 Acres
- Year built:
- 1954
- Baths:
- 4.00
- MLS#:
- 20694094
- Subdivision:
- Castle Hills Northwest
ADDITIONAL INFORMATION
Charming lakefront cottage situated on a generous 0.74-acre parcel of land within the highly coveted Eagle Mountain Lake locale. This distinctive residence boasts five bedrooms, three and a half baths, with sitting area facing lake in Primary bedroom. It also features three spacious living areas, large kitchen with island, spacious bedrooms, upstairs bedroom-office-bonus room, a game room with wet bar, and strategically positioned windows that offer picturesque views of the lake. Original house was built in 1954, with an addition in 2010 that doubled the square footage. The meticulously landscaped lakefront property includes a private dock equipped with both boat and jet ski lifts. Access to the residence is facilitated by a circular drive, complemented by a gated entrance, ensuring privacy and security. Additional amenities include dedicated covered RV parking and a saltwater pool, hot tub, providing an exceptional vantage point to appreciate the breathtaking scenery of the lake.
- Type:
- Mobile Home
- Sq.Ft.:
- 1,064
- Status:
- Active
- Beds:
- 3
- Lot size:
- 0.2 Acres
- Year built:
- 1995
- Baths:
- 2.00
- MLS#:
- 20697547
- Subdivision:
- Pelican Bay Add
ADDITIONAL INFORMATION
New carpet installed October 1. Don't miss this great 3Br 2Bath singlewide on a big lot. Both bathrooms have been updated. 2 carports. Totally fenced and lots of room for a garden, storage building, play area or just relax and watch the deer.
$525,000
430 Parker Street Reno, TX 76020
- Type:
- Single Family
- Sq.Ft.:
- 2,900
- Status:
- Active
- Beds:
- 4
- Lot size:
- 2 Acres
- Year built:
- 1991
- Baths:
- 4.00
- MLS#:
- 20699992
- Subdivision:
- Charles Gildon Surv Abs #523
ADDITIONAL INFORMATION
Discover your dream home just northwest of Fort Worth, Texas! This stunning 4-bedroom, 4-bathroom property sits on 2 expansive acres and has been completely remodeled and is looking for it's new owner. The completely updated home has all new fixtures and finishes including updated bathrooms, and open kitchen ideal for entertaining. lots of living spaces and full baths ensure comfort and convenience. Outside, the property boasts a large concrete-floored shop, perfect for hobbyists, mechanics, or extra storage. With ample space to enjoy the tranquility of rural living, yet just a short drive from the city, this home offers the best of both worlds. Donât miss out on this unique opportunityâschedule your viewing today!
- Type:
- Single Family
- Sq.Ft.:
- 2,700
- Status:
- Active
- Beds:
- 4
- Lot size:
- 1 Acres
- Year built:
- 2023
- Baths:
- 3.00
- MLS#:
- 20675356
- Subdivision:
- Calhoun Acres
ADDITIONAL INFORMATION
Discover the elegance of the Modified Magnolia Signature Series, a stunning new construction home by Couto Homes in the desirable Calhoun Acres subdivision of Azle, Texas. This beautifully designed residence features four spacious bedrooms, three luxurious bathrooms, a dedicated study, & a generous 2,700 square feet of living space. The well equipped & spacious kitchen with a large island featuring breakfast bar seating, gas cooktop, and sleek stainless-steel appliances is sure to impress your guests. The primary suite offers a serene retreat with exceptional finishes, including a soaking tub, large walk-in shower & dual vanities. Additionally, the home includes a three-car garage & sits on a one-acre lot, perfect for those needing extra storage or workspace. Come see it in person!
- Type:
- Single Family
- Sq.Ft.:
- 1,792
- Status:
- Active
- Beds:
- 3
- Lot size:
- 0.29 Acres
- Year built:
- 2024
- Baths:
- 2.00
- MLS#:
- 20697737
- Subdivision:
- Tangelwood Estates
ADDITIONAL INFORMATION
Gorgeous modern new build is move in ready! This 3 bedroom 2 bath home has all the bells and whistles. Boasting an open concept floor plan, you are able to oversee the custom cabinets in the kitchen. The master bedroom has vaulted ceilings, beautiful custom bathroom and a huge walk-in closet! Home has a large oversized back yard that is fully fenced allowing for your fur babies to run around freely! Enjoy a huge driveway leading to the fence entrance, ready to connect to your future shop!
- Type:
- Single Family
- Sq.Ft.:
- 3,049
- Status:
- Active
- Beds:
- 4
- Lot size:
- 2.5 Acres
- Year built:
- 2001
- Baths:
- 4.00
- MLS#:
- 20694753
- Subdivision:
- Boling Ranch Est
ADDITIONAL INFORMATION
This recently renovated, exquisite Sandlin custom built home in the highly sought after, Boling Ranch Estates is a MUST SEE. The home sits on a beautifully flat and usable 2.5 acres surrounded by tranquil country with frequent visits from horses, turkeys, and deer. Boasting large picture windows throughout, this great country feel can be enjoyed from the inside of this luxury home as well. The layout of the home utilizes every square inch in the best, most efficient ways. On the first floor you will enjoy 4 spacious bedrooms, an office, a large living room with a wood burning fireplace, 2 dining areas, and entertainment worthy kitchen equipped with stainless steel appliances. The first floor also includes a spacious laundry room that leads out into the oversized 3 car garage. The 2nd story offers an extremely large bonus room with it's own half bathroom. The possibilities are endless with this additional space. This home is ready for you to make new memories in. Welcome home!
$838,900
1255 Greg Street Azle, TX 76020
- Type:
- Single Family
- Sq.Ft.:
- 3,250
- Status:
- Active
- Beds:
- 4
- Lot size:
- 4 Acres
- Year built:
- 2014
- Baths:
- 3.00
- MLS#:
- 20654241
- Subdivision:
- Pantoja Residence
ADDITIONAL INFORMATION
Pristine home on 4 immaculate acres, right outside Azle City Limits, and no HOA. Enjoy cooking in a gourmet kitchen that features a gas stove, double ovens, large island and a secondary large quartz island, perfect for all guests to gather around. Living, kitchen and dining are all open concept and radiate natural light throughout the home. All bedrooms are downstairs, and upstairs is a media room, perfect for movie nights. Primary bedroom boasts tray ceilings, with an ensuite that comes with double sinks, a large tub and walk-in shower. Two secondary bedrooms are jack-and-jill style with the bathroom between, and a hallway that features a desk area. This property could be perfect for a multigenerational buyer, as the fourth bedroom and bathroom are separate from primary and secondary bedrooms, and the bathroom has a large walk-in shower. It is fenced, with an electric gate entrance, and has a well. Build a shop with no restrictions, put in a pool, the possibilities are endless.
- Type:
- Single Family
- Sq.Ft.:
- 3,169
- Status:
- Active
- Beds:
- 4
- Lot size:
- 2.64 Acres
- Year built:
- 2006
- Baths:
- 3.00
- MLS#:
- 20694256
- Subdivision:
- Deer Ridge Estates
ADDITIONAL INFORMATION
Motivated Sellers! Welcome to your dream home in the prestigious Deer Ridge Estates and highly sought-after Azle ISD! This four-bed, three full bath residence is tucked away on a private 2.6-acre lot, surrounded by a beautiful canopy of trees, providing an oasis of peace and tranquility. As you enter, you'll be greeted by modern updates that blend seamlessly with the home's warm and inviting atmosphere. The spacious living areas offer a perfect setting for family gatherings and entertaining guests. Step outside to your personal paradise, where you can relax under the stars or unwind in the shade of the outdoor pergola. The property also boasts a 30 x 80 shop, a car enthusiast's dream, offering ample space for 50 AMP RV and boat parking, as well as a car lift, which is negotiable with the sale of the home. With its combination of modern updates, outdoor amenities, and the serene privacy of its wooded surroundings, this home is perfect for those seeking a blend of luxury and comfort!
- Type:
- Single Family
- Sq.Ft.:
- 2,300
- Status:
- Active
- Beds:
- 4
- Lot size:
- 1.03 Acres
- Year built:
- 2017
- Baths:
- 2.00
- MLS#:
- 20696496
- Subdivision:
- Briar Meadows
ADDITIONAL INFORMATION
Beautiful and very clean 4 bedroom home on a little over an acre. Also has a front room that can be used as a study or dining area. Open living and kitchen concept with granite counter tops and engineered hardwood in the living area. Split bedrooms with large primary bedroom. Master bath has separate vanities with a large walk in master shower and a large walk in closet that has door access to utility room. Bedrooms on the other side of home are good sized rooms. Spacious back porch with outdoor fire place wired for a tv. Plenty of space in the back yard to put in a Pool, Shop, or whatever else you could want. Ready for move in!!
$555,000
495 Christian Way Azle, TX 76020
- Type:
- Single Family
- Sq.Ft.:
- 2,295
- Status:
- Active
- Beds:
- 4
- Lot size:
- 1 Acres
- Year built:
- 2019
- Baths:
- 2.00
- MLS#:
- 20681084
- Subdivision:
- Briar Crossing
ADDITIONAL INFORMATION
Welcome to this stunning 4-bedroom, 2-bathroom home nestled on an amazing 1-acre lot. As you enter the home, you are greeted by a spacious office (not included in the bedroom count), ideal for remote work. The heart of the home boasts a stunning kitchen equipped with granite countertops, an eat-in bar, and an island, perfect for culinary enthusiasts or entertaining. The master suite provides ample space and a private ensuite bathroom featuring dual vanities, soaking tub, and huge walk in closet. Three additional bedrooms offer flexibility for guests, children, or hobbies. The outside is ideal for outdoor activities, gardening, or simply relaxing. The garage features epoxy flooring and abundant storage space, ensuring convenience and organization. For those needing additional workshop space, don't forget to check out the 45x24 metal shop! Donât miss the opportunity to make this your new home sweet home!
$214,000
101 Gordon Drive Azle, TX 76020
- Type:
- Single Family
- Sq.Ft.:
- 987
- Status:
- Active
- Beds:
- 2
- Lot size:
- 0.26 Acres
- Year built:
- 1982
- Baths:
- 1.00
- MLS#:
- 20689505
- Subdivision:
- Eagle Mountain View Add
ADDITIONAL INFORMATION
Experience the allure of a classic home just two miles from Eagle Mountain Lake! Ideally situated near shops and dining options, and only twenty miles from Fort Worth, this residence blends tranquility with convenience. This charming single-story home includes 2 bedrooms, 1 bathroom, and a one-car garage. The generously-sized bedrooms feature ample closet space, and the bathroom is well-equipped. The home includes a refrigerator. Enjoy the large backyard, perfect for relaxation. The serene neighborhood enhances the appeal, offering a peaceful retreat. This property presents an exciting opportunity to personalize and increase its value. With its excellent location, spacious design, and potential, itâs more than just a home; itâs an opportunity to create your ideal lifestyle. Enjoy the best of suburban living while staying close to the lake and urban amenities. There have been some updates completed over the past year.
$489,673
412 Basalt Drive Azle, TX 76020
Open House:
Friday, 11/22 8:00-7:00PM
- Type:
- Single Family
- Sq.Ft.:
- 2,596
- Status:
- Active
- Beds:
- 3
- Lot size:
- 0.25 Acres
- Year built:
- 2024
- Baths:
- 4.00
- MLS#:
- 20690051
- Subdivision:
- Stone Eagle
ADDITIONAL INFORMATION
MLS# 20690051 - Built by Kindred Homes - Ready Now! ~ Unlock a 3.99% interest rate* for a limited time only!*Terms and conditions apply. Step into the epitome of modern living with this stunning 2-story residence! Boasting 3 bedrooms, 3.5 bathrooms, plus a cozy study, it's designed to blend luxury with practicality seamlessly. As you enter, you'll be greeted by a chic stone elevation that sets the tone for the entire home. The kitchen is a chef's dream, complete with upgraded appliances that elevate your culinary experience. Outside, a spacious covered patio beckons for gatherings or just unwinding in style. Plus, with a third car garage, you've got plenty of space for all your toys. Upstairs, a sprawling game room with its own full bath offers endless entertainment possibilities. And all of this is nestled on a generous quarter-acre lot in the sought-after Stone Eagle neighborhood!!!
$437,890
813 Stone Eagle Drive Azle, TX 76020
- Type:
- Single Family
- Sq.Ft.:
- 2,195
- Status:
- Active
- Beds:
- 3
- Lot size:
- 0.25 Acres
- Year built:
- 2024
- Baths:
- 3.00
- MLS#:
- 20690030
- Subdivision:
- Stone Eagle
ADDITIONAL INFORMATION
MLS# 20690030 - Built by Kindred Homes - Ready Now! ~ Unlock a 3.99% interest rate* for a limited time only! *Terms and Conditions apply. Welcome to this wonderful, spacious one-story home! This 3-bedroom, 2.5-bathroom home includes a dedicated study, perfect for remote work or could also be used as a fourth bedroom. This plan is an open-concept plan that allows the kitchen to open to the family and dining rooms. The property boasts a large extended covered patio, ideal for outdoor entertaining, and a third car garage, offering ample storage space. The upgraded kitchen appliance package is a chefâs delight, ensuring a modern and efficient cooking experience. Situated on a quarter-acre lot in the highly sought-after Stone Eagle neighborhood, this home combines comfort, luxury, and convenience. Don't miss the opportunity to make this exceptional home your own!!
- Type:
- Single Family
- Sq.Ft.:
- 2,535
- Status:
- Active
- Beds:
- 4
- Lot size:
- 1.04 Acres
- Year built:
- 2017
- Baths:
- 3.00
- MLS#:
- 20689711
- Subdivision:
- Craft Farms
ADDITIONAL INFORMATION
This 4-bedroom, 3-bathroom property offers comfort, and privacy on a full acre of land. As you step inside, you'll be greeted by an open floor plan that connects the living, dining, and kitchen areas. The spacious living room features large windows that fill the space with natural light, and a cozy fireplace. The kitchen is equipped with stainless steel appliances, granite countertops, a large island, and ample cabinet space. The master suite offers generous space with a walk-in closet and an en-suite bathroom that includes a soaking tub, separate walk-in shower, and dual vanities. Three additional bedrooms provide plenty of space. Step outside to your private enclosed backyard. The backyard features a covered patio, wired for a flat-screen TV, with an outdoor fireplace.
- Type:
- Single Family
- Sq.Ft.:
- 1,842
- Status:
- Active
- Beds:
- 4
- Lot size:
- 0.12 Acres
- Year built:
- 2015
- Baths:
- 2.00
- MLS#:
- 20682651
- Subdivision:
- Golden Pond
ADDITIONAL INFORMATION
Welcome home! Youâll fall in love with this delightful property nestled in the tranquil neighborhood of Golden Pond. Just a short walk away, youâll find a beautiful park perfect for leisurely strolls and outdoor activities. This stunning, well-maintained home boasts 4 bedrooms and 2 full bathrooms. The kitchen features an open concept design, granite countertops, and upgraded lighting. The master suite is a true retreat, offering ample space for relaxation and a luxurious bath with dual vanities and a soaking tub. Located in a charming suburban area, this home is sure to impress! Plus, the washer and dryer are included.
$239,500
817 James Street Azle, TX 76020
- Type:
- Single Family
- Sq.Ft.:
- 1,864
- Status:
- Active
- Beds:
- 4
- Lot size:
- 0.26 Acres
- Year built:
- 1974
- Baths:
- 2.00
- MLS#:
- 20687174
- Subdivision:
- High School Add
ADDITIONAL INFORMATION
4 Bedroom 2 Bath Brick Home, Living area with electric fireplace, extra den area. Nicely done garage conversion and room addition. Added metal garage with nice storage area in back yard with easy access double gate. Flexible floor plan and space will easily accommodate your needs. Vinyl flooring, ceramic tile in kitchen with solid surface counter tops and freshly painted throughout. Large utility room with with added cabinets for more kitchen storage. Convenient to major highways for easy access to all your needs. Roof, flooring, Central Heat, Air, Windows udpated in the last 5-6 years.
- Type:
- Single Family
- Sq.Ft.:
- 1,696
- Status:
- Active
- Beds:
- 3
- Lot size:
- 0.12 Acres
- Year built:
- 2017
- Baths:
- 2.00
- MLS#:
- 20673569
- Subdivision:
- Ashwood Park Ph 2
ADDITIONAL INFORMATION
Welcome home to 1101 Forest Glen Drive just minutes away from Eagle Mountain Lake! Inside you will find 3 bedrooms, an office, and 2 full baths! The spacious primary bedroom is located at the back of the house with privacy in mind. Take advantage of the ensuite featuring a large garden tub, dual vanities, and a great size walk in closet! You will find the rest of the home flows seamlessly together with a nice open floor plan great for entertaining. Out to the backyard, there's a covered patio along with a wooden privacy fence allowing you to take advantage of your own space just right outside! On those hot summer days, head on down to your very own neighborhood pool for some fun in the sun! Want to get out of the house and explore?? Take a trip down the road to Fort Worth for lots of shopping, dining, entertainment, and more! Come see this lovely home today!
$347,500
620 Timberoaks Drive Azle, TX 76020
- Type:
- Single Family
- Sq.Ft.:
- 2,043
- Status:
- Active
- Beds:
- 3
- Lot size:
- 0.19 Acres
- Year built:
- 2001
- Baths:
- 2.00
- MLS#:
- 20680565
- Subdivision:
- Lake Crest Park Add
ADDITIONAL INFORMATION
Extremely well kept single owner all brick home with an oversized garage. This was custom built in 2001 and there is no HOA. The three bedrooms are split and there are 2 living areas. Kitchen, breakfast room, living and dining are an open concept. Flooring is ceramic tile and berber carpet. The roof was replaced in 2021 as well as having hail resistant skylights. The backyard was just sodded this year with ST Augustine and features at storage shed that is roughly 16 by 11. There is also a covered patio and a 6 ft privacy fence. Retaining walls were installed in 2021. The living area is very cozy with a rock fireplace. The front of the home has uplighting, this is a real charmer, come see for yourself
$240,000
6056 Westwood Drive Azle, TX 76020
- Type:
- Single Family
- Sq.Ft.:
- 1,620
- Status:
- Active
- Beds:
- 4
- Lot size:
- 1.49 Acres
- Year built:
- 1984
- Baths:
- 3.00
- MLS#:
- 20685608
- Subdivision:
- Westwood Ph 2
ADDITIONAL INFORMATION
Charming Manufactured Home on a 1.5-Acre Wooded Landscape** Welcome to your cozy new home nestled within 1.5 acres of lush, wooded landscape. This delightful, manufactured home features two primary rooms and has been lovingly updated with fresh sub-flooring and fresh paint in several rooms. Key Updates: - **Roof Replaced in 2019 - **HVAC Replaced in 2018 - **Water Heater Replaced in 2020 - replaced countertop with butcher block in 2023 - ** New well pump, pressure tank, and electrical work completed Additional Features. A new farmhouse sink - Six outbuildings, including a large storage workshop, 2-chicken coop, and extra storage out building. Two garden areas perfect for planting your favorite plants and plenty of space to family and friends. Don't miss out on this incredible opportunity to own a piece of serene, wooded paradise. Make this 1.5-acre land your home today! Seller is leaving the refrigerator.

The data relating to real estate for sale on this web site comes in part from the Broker Reciprocity Program of the NTREIS Multiple Listing Service. Real estate listings held by brokerage firms other than this broker are marked with the Broker Reciprocity logo and detailed information about them includes the name of the listing brokers. ©2024 North Texas Real Estate Information Systems
Azle Real Estate
The median home value in Azle, TX is $321,600. This is higher than the county median home value of $310,500. The national median home value is $338,100. The average price of homes sold in Azle, TX is $321,600. Approximately 67.89% of Azle homes are owned, compared to 22.88% rented, while 9.23% are vacant. Azle real estate listings include condos, townhomes, and single family homes for sale. Commercial properties are also available. If you see a property you’re interested in, contact a Azle real estate agent to arrange a tour today!
Azle, Texas 76020 has a population of 13,157. Azle 76020 is less family-centric than the surrounding county with 32.22% of the households containing married families with children. The county average for households married with children is 34.97%.
The median household income in Azle, Texas 76020 is $79,425. The median household income for the surrounding county is $73,545 compared to the national median of $69,021. The median age of people living in Azle 76020 is 38.2 years.
Azle Weather
The average high temperature in July is 95.5 degrees, with an average low temperature in January of 33.8 degrees. The average rainfall is approximately 37.2 inches per year, with 1.6 inches of snow per year.

