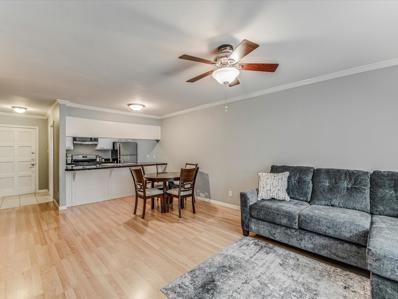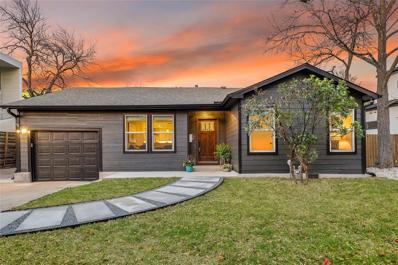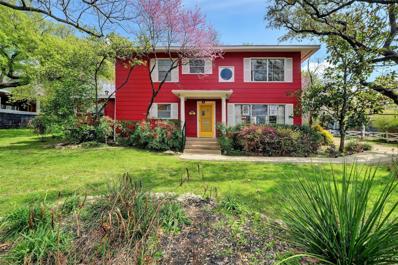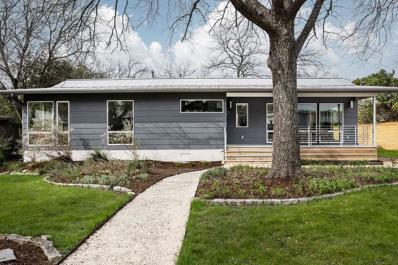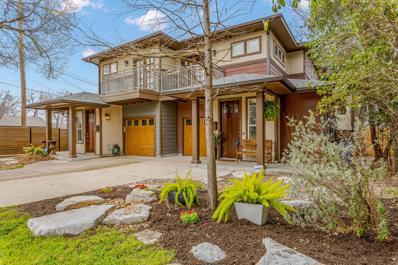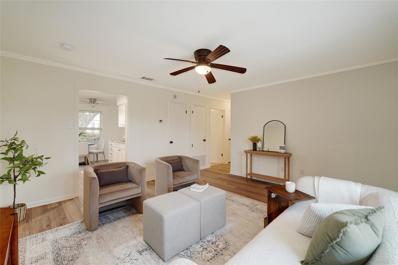Austin TX Homes for Sale
$1,199,000
5511 William Holland Ave Austin, TX 78756
- Type:
- Single Family
- Sq.Ft.:
- 2,272
- Status:
- Active
- Beds:
- 4
- Lot size:
- 0.14 Acres
- Year built:
- 2024
- Baths:
- 3.00
- MLS#:
- 6312545
- Subdivision:
- Broadacres
ADDITIONAL INFORMATION
New construction single family home built by Armour Development in the highly sought-after Brentwood neighborhood, where modern, mid-century, and classic Austin architecture converge. The home's contemporary exterior commands attention, setting the tone for the elegance that awaits inside. Upon entry, massive picture windows let in natural light throughout. Polished stained concrete flooring grace the space seamlessly accentuating the modern light fixtures, stunning vaulted ceiling, and neutral color palette complimenting the open floor plan. The kitchen boasts a chic backsplash with counter-height windows, a gas double-oven range, an expansive center island with casual seating, Silestone countertops, and ample storage. The adjoining dining area offers a refined space for more formal gatherings. The main level also features a versatile bedroom or office space, adding to the home's functional design. Located on the upper level, the primary suite serves as a private retreat with a luxurious bathroom - dual sink vanity, frameless walk-in shower with dramatic floor-to-ceiling tile, and a spacious walk-in closet. Two additional bedrooms, a full bathroom, and a flexible living space with rich hardwood plank flooring complete this level. Outside, the backyard has a covered patio, fresh sod, and privacy fencing, offering an idyllic setting for outdoor living and entertaining. This energy-efficient smart home has programmable thermostats, LED lighting, bathroom fans with timers, USB charging outlets, and a zoned sprinkler system. Ideally located near Central Market, The Domain, Whole Foods, and a variety of premier shopping and dining venues - easy access to the best of Austin. Nearby amenities include Brentwood Neighborhood Park, restaurants and bars, and major thoroughfares like I-35, MoPac, and E 290, ensuring seamless connectivity to all that Austin has to offer. For more info, to to:https://wkf.ms/3Th6NXw
$325,000
5512 Joe Sayers Ave Austin, TX 78756
- Type:
- Single Family
- Sq.Ft.:
- 576
- Status:
- Active
- Beds:
- 2
- Lot size:
- 0.22 Acres
- Year built:
- 1947
- Baths:
- 1.00
- MLS#:
- 1857877
- Subdivision:
- Broadacres
ADDITIONAL INFORMATION
This neighborhood is undergoing revitalization. Most of the new construction is investor built multifamily. Zoning is SF3. This is the perfect opportunity to build to your own specifications. The location is great with easy access to downtown, the Domain and freeways thru town. Please submit highest and best offer. Previous buyer’s funds fell thru.
- Type:
- Condo
- Sq.Ft.:
- 701
- Status:
- Active
- Beds:
- 1
- Lot size:
- 0.02 Acres
- Year built:
- 1988
- Baths:
- 1.00
- MLS#:
- 9709017
- Subdivision:
- Seiders Oak Condo
ADDITIONAL INFORMATION
Welcome to this charming one-bedroom, one-bathroom gem, perfectly situated to offer both convenience and vibrant city living. Located less than half a mile from Seton Hospital and the scenic hiking trails of Shoal Creek, this property provides easy access to outdoor adventures and essential amenities. Experience the best of Austin right at your doorstep, with incredible shopping options at 35th and Jefferson, and proximity to the University of Texas. Explore a diverse array of restaurants, bars, and brunch spots, all within easy reach. Whether you’re seeking a comfortable retreat or a gateway to Austin’s dynamic lifestyle, this property has it all. Don’t miss the opportunity to experience the perfect blend of convenience and excitement—schedule a visit today!
- Type:
- Condo
- Sq.Ft.:
- 620
- Status:
- Active
- Beds:
- 1
- Lot size:
- 0.04 Acres
- Year built:
- 1968
- Baths:
- 1.00
- MLS#:
- 4810772
- Subdivision:
- Woodrow Place Twnhms
ADDITIONAL INFORMATION
A very pleasant condo & complex. So peaceful! ZeroDownLoanPotential. HOA allows 7-day min rental. Mortgage rate buy-down or contribution to buyer closing costs will be considered! Cool breezeway entry overlooking the sparkling pool. In the heart of Brentwood neighborhood! Nice stainless refrigerator and full-size washer & dryer to convey. Cute, Quiet, Stable Complex in the heart of north central Austin. A sparkling pool just steps out your door. 1 bedroom/ 1 bath 620 s.f. townhome/condo with tub/shower. Just 5 miles north of Downtown and 3 miles from the University of Texas Campus. Close to shopping and eateries. Parks and tree-filled neighborhoods with bike lanes. Nearby schools for track walking or running.
- Type:
- Single Family
- Sq.Ft.:
- 1,023
- Status:
- Active
- Beds:
- 3
- Lot size:
- 0.14 Acres
- Year built:
- 1960
- Baths:
- 1.00
- MLS#:
- 1757173
- Subdivision:
- Mcguires 01
ADDITIONAL INFORMATION
Recent Renovations to the privacy fence, landscaping, kitchen flooring, wood floors, screened-in porch, new paint inside and out and new dishwasher. Walk to The Grove restaurants and park, Ramsey Park and Pool, Central Market on 38th Street and right out your front door onto the Shoal Creek hike and bike trail. Less than a mile to 2 excellent hospitals: Austin Heart and Ascension Seton. Sunset views from the living room extra large picture window. This property is on the highest hill along Shoal Creek Blvd. It is across the street from a cliff above the creek. It is not located in the flood plain.
- Type:
- Condo
- Sq.Ft.:
- 750
- Status:
- Active
- Beds:
- 2
- Lot size:
- 0.03 Acres
- Year built:
- 1967
- Baths:
- 1.00
- MLS#:
- 9715522
- Subdivision:
- Ramsey Park Condo
ADDITIONAL INFORMATION
Located across from Ramsey Park in Rosedale! If you are looking to be close to everything you need in a walkable, fun location, you just found it! Swim and play tennis right outside the front door....5 acres of park with a swimming pool, playground, baseball, basketball & tennis court. Unit is upstairs and is move-in ready! Such a convenient location, close to mopac, bus stops, Seton, walk to Central Market & all the Burnet Rd shops & restaurants. Come see it today!
$1,490,000
5424 Shoal Creek Blvd Austin, TX 78756
- Type:
- Single Family
- Sq.Ft.:
- 2,136
- Status:
- Active
- Beds:
- 3
- Lot size:
- 0.65 Acres
- Year built:
- 1947
- Baths:
- 3.00
- MLS#:
- 1141321
- Subdivision:
- Shoalmont Add Sec 04
ADDITIONAL INFORMATION
Here is a rare opportunity to own a sizable .649-acre property on Shoal Creek Boulevard, backing up to the creek and with no neighbors behind it. Remodel and expand the existing home or build your new dream home. The large, level building envelope allows for many possibilities. The home has been in the family for two generations and was designed and occupied by Evelyn and Charles Coatsworth Pinkney, a renowned landscape architect whose work can be seen throughout the City of Austin. Mr. Pinkney’s design brings nature “into the home” by incorporating large picture-windows in the living spaces and master suite. The ranch-style home features a large covered front flagstone porch and two large living spaces, each with a fireplace and a picture window. Additionally, the design incorporates significant storage cabinets and built-in shelving. One of the two living rooms has a half bath. The kitchen and breakfast area were designed as a gathering space for friends and family, with a wonderful view of the landscaped yard and large heritage oak trees at the rear of the property. The master suite is of respectful size and accentuated by another sizable picture window. Two additional bedrooms are at the front of the house, one that has been used as an office, has hardwood flooring, and is of substantial size. The two bathrooms are a walk back in time, appointed with finishes common to the era. Of note throughout the house is the intelligent utilization of space dedicated to storage. Significant features of this property are the backyard and pool. The pool was designed as a “swimming hole” to naturally fit into the landscaping. Given Mr. Pinkney’s profession, you can see the detail to selection of plants and design. At the rear of the property, you will find a large, shaded patio under massive live oaks, pathways to irrigated planting beds, a BBQ grill, and an old path to the creek twenty feet below.
$1,190,000
5201 Shoal Creek Blvd Austin, TX 78756
- Type:
- Single Family
- Sq.Ft.:
- 3,050
- Status:
- Active
- Beds:
- 4
- Year built:
- 1948
- Baths:
- 3.00
- MLS#:
- 6343006
- Subdivision:
- Shoalmont Add Sec 04
ADDITIONAL INFORMATION
Welcome to this stunning 1948 charmer located in the heart of Allandale! This rare one-story gem spans 3,050 square feet and is nestled on a large lot. With 4 bedrooms, 3 bathrooms, 2 living areas, and a fantastic outdoor space, this home offers a spacious and inviting living environment.As you step inside, you'll be greeted by a bright and open floor plan. The beautifully designed kitchen and adjacent dining room create a wonderful space for entertaining. Additionally, this home offers not one, not two, but three patios, providing even more space to entertain friends and family. Two large bedrooms at the front of the house accompany an updated full bathroom. There is a massive laundry and storage area conveniently located in the middle of the home, which is next to another full bathroom and oversized guest room. The primary bedroom retreat offers an en-suite complete with an oversized walk-in shower and a custom-designed closet with ample storage. This home boasts high-end finishes throughout, with custom bookshelves, a dry bar, and a huge entertainment room, making it perfect for hosting game nights or movie marathons. The large backyard provides endless potential for an ADU, pool, or office space. The location is unbeatable, just minutes from MoPac and within walking distance to some of Austin's best restaurants.Don't miss out on this showpiece of a home, complete with zero carpet, updated landscaping, and full surround French drain. Make this impressive property your own and start enjoying the best of Austin living!
$1,225,000
4111 Shoal Creek Blvd Austin, TX 78756
- Type:
- Single Family
- Sq.Ft.:
- 2,666
- Status:
- Active
- Beds:
- 2
- Year built:
- 1949
- Baths:
- 3.00
- MLS#:
- 1304901
- Subdivision:
- McGuires Subd No 1
ADDITIONAL INFORMATION
Gorgeous, unique, sun-filled, mid-century home situated on one of the largest lots (.4 acres) in beautiful Rosedale! This two-story 1949 home has 2,666 square feet of charm, including built-in bookshelves in the living room, a diner-style black and white kitchen with red accents, and stunning original Mexican tile covered patio overlooking the lush, expansive backyard. Features include four garage spaces, extra- large rooms, immaculate hardwoods, some with custom inlay, and an oversized sun porch upstairs that really brings the outside in. The lovely yard has ample space for more housing if desired. Excellent, walkable close-in location within minutes of restaurants, shopping and Central Market. On the first floor are the kitchen, living room, dining room, laundry room, a large, hidden closet, and a full bathroom. On the second floor, relax in an oversized primary suite with newly renovated, spacious primary bathroom, with a soaking tub, beautiful teak cabinetry, colorful tile, and space carved out for storing clothes and applying make-up. Also upstairs is the second bedroom with another en suite bathroom. Both bedrooms connect to a long sunroom with large glass windows overlooking a backyard of trees and serene green space. Make it a third bedroom, a large office, workout room, or relaxation area. The bedrooms are well-insulated and tranquil, minimizing outdoor sounds. There is plentiful storage throughout the home. One of the four garage bays is a flex space for an art studio, workshop, or band rehearsal area. Additional storage space with shelves is behind three garage bays. Come see this meticulously maintained property to fully appreciate this exceptional space!
- Type:
- Single Family
- Sq.Ft.:
- 2,441
- Status:
- Active
- Beds:
- 3
- Lot size:
- 0.06 Acres
- Year built:
- 2016
- Baths:
- 3.00
- MLS#:
- 5161210
- Subdivision:
- Jeff Davis Place
ADDITIONAL INFORMATION
Come visit! Open concept downstairs living and dining space featuring wood floors that extend throughout the main level and powder room. The home’s large open kitchen has excellent custom cabinet storage, a quartz island breakfast bar, and Bosch stainless appliances. The second floor has a shared additional living space and 2 bedrooms. The primary bath offers an oversized glass shower, bathtub, and large walk-in closet. On the top floor, the versatile flex space can be utilized as a third bedroom, a private office, or a bonus media room. Attached two car garage. Enjoy low-maintenance living with landscape maintenance included in the monthly HOA fee. Truly a lock and leave property. No yard to maintain. Highly walkable neighborhood steps from to popular Burnet Rd. eateries and shopping.
$1,100,000
5410 Woodview Ave Austin, TX 78756
- Type:
- Single Family
- Sq.Ft.:
- 2,108
- Status:
- Active
- Beds:
- 3
- Year built:
- 1949
- Baths:
- 2.00
- MLS#:
- 8039203
- Subdivision:
- Shoalmont Add Sec 04
ADDITIONAL INFORMATION
Welcome to the peaceful serenity of Woodview! This meticulously renovated mid-century gem offers the perfect blend of vintage charm and modern convenience. As you step inside, you'll be greeted by stunning floor-to-ceiling windows that flood the space with natural light and give you that connected-to-nature feel from every room in the home. You'll feel a sense of space as you make your way through spacious living areas, bedrooms, and a kitchen that just calls you to invite friends over for a meal and a drink! There is plenty of room for both relaxation and entertainment. Nearly every corner of this residence has been thoughtfully updated, ensuring a seamless fusion of style and functionality. Another one of the highlights of this home is the backyard office/workshop, complete with electricity and A/C. Whether you're working from home, pursuing your creative endeavors, or simply seeking a quiet retreat, this versatile space offers endless possibilities. Outside, the spacious backyard provides the perfect backdrop for outdoor gatherings or peaceful moments of solitude. Imagine sipping your morning coffee on the patio or unwinding with a good book in the shade of mature trees. The location here is the best of the best! Walking distance from The Peached Tortilla, beloved Fonda San Miguel, Épicerie, Pinthouse Pizza, Upper Crust, East Side Pies, and HEB! Nestled into the neighborhood but easy access to downtown or really anything this city has to offer. Come and check this one out! (The main house is 1,948 sqft and the beautiful detached back space is 160 sqft) PRE-INSPECTED! Be sure to read the letter from seller and list of improvements in the attachments!
- Type:
- Condo
- Sq.Ft.:
- 2,243
- Status:
- Active
- Beds:
- 3
- Year built:
- 2011
- Baths:
- 3.00
- MLS#:
- 6830258
- Subdivision:
- 5308 Woodrow Condo
ADDITIONAL INFORMATION
Welcome to this exquisite Craftsman home nestled in the vibrant heart of Burnet Rd, offering three bedrooms, two and a half baths, and versatile spaces for dining and living, its thoughtfully laid-out floor plan offers both functionality and style. Meticulously designed, this property boasts a spacious open living/dining area, a gourmet kitchen with a walk-in pantry and breakfast nook, and a serene primary suite complete with a private balcony and luxurious bathroom featuring double vanities and a garden tub. High-end finishes abound, from bamboo and slate flooring to modern light fixtures and solid oak doors. Additional highlights include a loft area ideal for an office or playroom, a newly rebuilt travertine shower, and a screened-in porch overlooking the expansive backyard. With a new roof installed in Feb 2024 and its prime location near Burnet Rd's eateries and shops, this home offers both timelessness and convenience.
- Type:
- Condo
- Sq.Ft.:
- 908
- Status:
- Active
- Beds:
- 2
- Year built:
- 1982
- Baths:
- 2.00
- MLS#:
- 3117762
- Subdivision:
- Heritage Square Condo
ADDITIONAL INFORMATION
Rare 1-story end unit in the Heritage Square Condominium community, nestled into highly sought after Austin’s Rosedale neighborhood, walkable to neighborhood eateries, coffee shops, shopping, and the Shoal Creek greenbelt. Recent updates include interior paint, flooring, bathroom updates, lighting, and hardware updates. Courtyard and street views! Spacious and bright kitchen with updated cabinetry, stainless appliances, and granite counters. Finished out utility room with room for bike storage. Quiet end unit in a well-constructed complex with predominantly owner occupants/low turnover. Just one shared wall and no upstairs neighbor. One covered parking space plus ample guest parking. Zoned for A+ Austin public schools. Low-maintenance lock-and-go living awaits!

Listings courtesy of Unlock MLS as distributed by MLS GRID. Based on information submitted to the MLS GRID as of {{last updated}}. All data is obtained from various sources and may not have been verified by broker or MLS GRID. Supplied Open House Information is subject to change without notice. All information should be independently reviewed and verified for accuracy. Properties may or may not be listed by the office/agent presenting the information. Properties displayed may be listed or sold by various participants in the MLS. Listings courtesy of ACTRIS MLS as distributed by MLS GRID, based on information submitted to the MLS GRID as of {{last updated}}.. All data is obtained from various sources and may not have been verified by broker or MLS GRID. Supplied Open House Information is subject to change without notice. All information should be independently reviewed and verified for accuracy. Properties may or may not be listed by the office/agent presenting the information. The Digital Millennium Copyright Act of 1998, 17 U.S.C. § 512 (the “DMCA”) provides recourse for copyright owners who believe that material appearing on the Internet infringes their rights under U.S. copyright law. If you believe in good faith that any content or material made available in connection with our website or services infringes your copyright, you (or your agent) may send us a notice requesting that the content or material be removed, or access to it blocked. Notices must be sent in writing by email to [email protected]. The DMCA requires that your notice of alleged copyright infringement include the following information: (1) description of the copyrighted work that is the subject of claimed infringement; (2) description of the alleged infringing content and information sufficient to permit us to locate the content; (3) contact information for you, including your address, telephone number and email address; (4) a statement by you that you have a good faith belief that the content in the manner complained of is not authorized by the copyright owner, or its agent, or by the operation of any law; (5) a statement by you, signed under penalty of perjury, that the inf
Austin Real Estate
The median home value in Austin, TX is $577,400. This is higher than the county median home value of $524,300. The national median home value is $338,100. The average price of homes sold in Austin, TX is $577,400. Approximately 41.69% of Austin homes are owned, compared to 51.62% rented, while 6.7% are vacant. Austin real estate listings include condos, townhomes, and single family homes for sale. Commercial properties are also available. If you see a property you’re interested in, contact a Austin real estate agent to arrange a tour today!
Austin, Texas 78756 has a population of 944,658. Austin 78756 is less family-centric than the surrounding county with 35.04% of the households containing married families with children. The county average for households married with children is 36.42%.
The median household income in Austin, Texas 78756 is $78,965. The median household income for the surrounding county is $85,043 compared to the national median of $69,021. The median age of people living in Austin 78756 is 33.9 years.
Austin Weather
The average high temperature in July is 95 degrees, with an average low temperature in January of 38.2 degrees. The average rainfall is approximately 34.9 inches per year, with 0.3 inches of snow per year.





