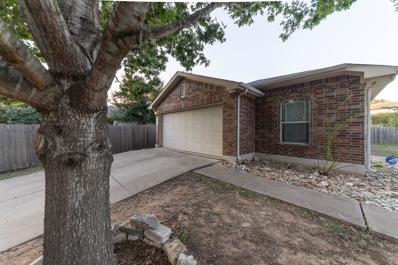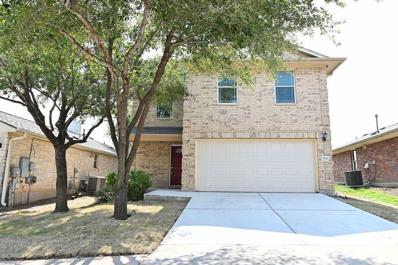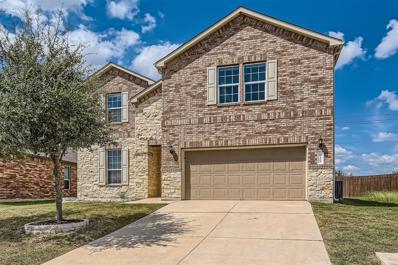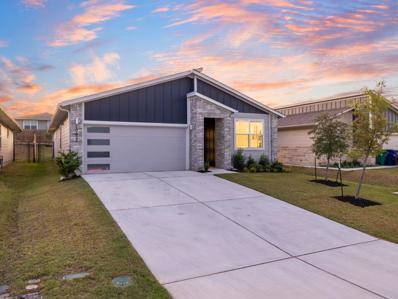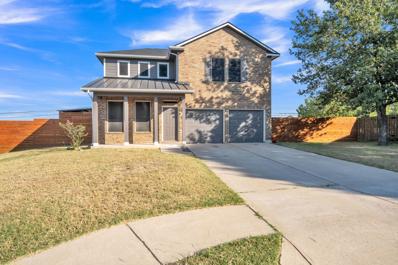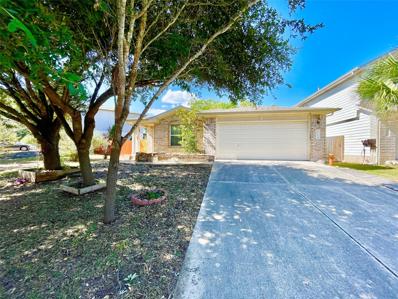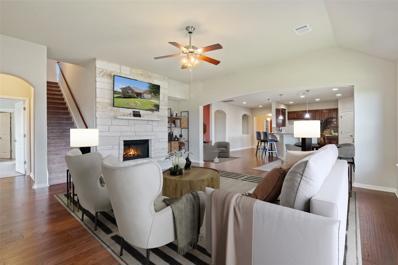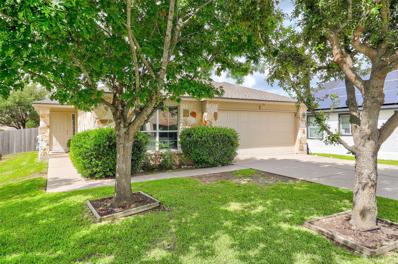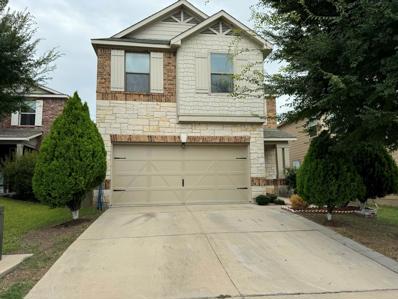Austin TX Homes for Sale
$292,999
12325 Drummond Dr Austin, TX 78754
- Type:
- Single Family
- Sq.Ft.:
- 1,203
- Status:
- Active
- Beds:
- 3
- Lot size:
- 0.11 Acres
- Year built:
- 2007
- Baths:
- 2.00
- MLS#:
- 9369351
- Subdivision:
- Edinburgh Gardens Sec 01
ADDITIONAL INFORMATION
Nestled in one of Austin's sought-after neighborhoods, this lovely home built in 2007, offers a perfect blend of classic charm and modern convenience. Situated on a corner lot, this property features a beautifully landscaped yard, providing ample outdoor space for family gatherings and relaxation. Inside, you'll find 3 bedrooms and 2 bathrooms, along with inviting living spaces that are perfect for both entertaining and everyday living. Located just minutes from major roads like Parmer Lane,130 toll and 183, you'll enjoy easy access to downtown Austin and the surrounding areas. Explore nearby attractions such as the Domain for shopping and dining, and the vibrant nightlife of downtown Austin—all just a short drive away. Don’t miss the opportunity to make this lovely home yours and enjoy the best of Austin living! Schedule your tour today!
$319,000
5608 Brougham Way Austin, TX 78754
- Type:
- Single Family
- Sq.Ft.:
- 1,359
- Status:
- Active
- Beds:
- 4
- Lot size:
- 0.17 Acres
- Year built:
- 2008
- Baths:
- 2.00
- MLS#:
- 3266492
- Subdivision:
- Edinburgh Gardens Sec 01
ADDITIONAL INFORMATION
Short drive time to many highways and international manufacturing companies including Samsung, Applied Materials, and Tesla. This perfect home has a great open layout for the living areas, a large walk-in kitchen pantry, 3 main bedrooms, and an optional 4th bedroom or office space. The house has a modern feel and is in a quiet neighborhood with a large backyard. Radiant attic barrier with a solar-powered vent fan helps protect you from the Texas heat. Close to a green belt and a charter school, it has a pleasant neighborhood park with a playground, tether ball, and horseshoes. A community pool and clubhouse with a great gym are a short drive away.
$319,000
6012 Gaelic Ct Austin, TX 78754
- Type:
- Single Family
- Sq.Ft.:
- 1,532
- Status:
- Active
- Beds:
- 3
- Lot size:
- 0.2 Acres
- Year built:
- 2008
- Baths:
- 2.00
- MLS#:
- 1849614
- Subdivision:
- Stirling Bridge Sec 01
ADDITIONAL INFORMATION
Welcome to this charming 3-bedroom, 2-bath house located in a cul-de-sac in the Harris Branch neighborhood of Austin. The open living space provides views to the kitchen and backyard, with plenty of natural light and blinds already installed. A/C was replaced in 2019 The backyard offers a great space for entertaining or enjoying a morning coffee, and the large cul-de-sac lot provides ample space for a dog. Situated in the Harris Branch area, this home is just minutes away from schools, shops, restaurants, and entertainment options. Conveniently located only 20 minutes from the Tesla factory and Austin-Bergstrom Airport, this home offers a central and accessible location. Buyer to verify all info
$398,400
7132 Mumruffin Ln Austin, TX 78754
- Type:
- Single Family
- Sq.Ft.:
- 2,246
- Status:
- Active
- Beds:
- 4
- Lot size:
- 0.24 Acres
- Year built:
- 1995
- Baths:
- 2.00
- MLS#:
- 5800781
- Subdivision:
- Harris Branch Ph 01-b Sec 02
ADDITIONAL INFORMATION
Stunning Home in Harris Branch - Perfect for Family Living & Entertaining! Welcome to this spacious and well-maintained home in the desirable Harris Branch community! With 4 bedrooms, including a versatile office or flex room with dual entrances, this home offers plenty of space to accommodate your lifestyle. Recent updates include a new roof, waterproof/resistant laminate flooring installed throughout the home in 2020, and some other major mechanicals that have been updated for peace of mind. The property also features foundation repair with a Lifetime Warranty, complete with an Engineer's Report/Certification. The heart of the home boasts a generous kitchen with ample counter space and a large island, perfect for meal prep and entertaining. The open layout flows into the main living area, where you’ll find a cozy gas fireplace, creating a warm and inviting atmosphere. The home offers 2 dining areas and 2 living spaces, providing flexibility for all your needs. The spacious master bedroom is a true retreat, with an en-suite bath featuring a garden tub, separate shower, and dual vanities. The large backyard is an entertainer’s dream, complete with a patio area for outdoor gatherings or family holidays. Additional highlights include hard tile in the bathrooms and a home that’s move-in ready with a comprehensive Seller’s Disclosure, updated survey, and offer instructions available upon request. This is a must-see home that combines comfort, style, and functionality in a fantastic neighborhood. Schedule a tour today and make this beautiful property yours!
- Type:
- Single Family
- Sq.Ft.:
- 2,569
- Status:
- Active
- Beds:
- 5
- Lot size:
- 0.12 Acres
- Year built:
- 2006
- Baths:
- 3.00
- MLS#:
- 6789438
- Subdivision:
- Pioneer Crossing East Sec 04
ADDITIONAL INFORMATION
Investor special, strong tenants are in place until April 2025, please do not disturb, seller financing will be considered. Fully renovated home with modern updates boasting 5 spacious bedrooms, 2.5 bathrooms, 2 car garage and a covered backyard patio. In the past 60 days the owner has installed new luxury vinyl floors, carpet in all bedrooms and beautiful white quartz countertops. The massive primary bedroom is downstairs with an en~suite bathroom including a garden tub, standalone shower and dual vanity with quartz counters. Don't miss this great property, all within two minutes of the community pool, elementary school, and the East Village ATX development for close entertainment.
$485,000
6409 Adair Dr Austin, TX 78754
- Type:
- Single Family
- Sq.Ft.:
- 3,025
- Status:
- Active
- Beds:
- 4
- Lot size:
- 0.19 Acres
- Year built:
- 2015
- Baths:
- 3.00
- MLS#:
- 8088074
- Subdivision:
- Stirling Bridge Sec 6
ADDITIONAL INFORMATION
ONE OF THE LARGEST AND NEWEST HOMES IN AUSTIN UNDER $500K. Spacious and well-kept home with a large primary suite and office down open floor plan on a large lot backing to no neighbor. Home features many upgrades including tray ceilings, crown molding, tile floors down & vinyl flooring upstairs (no carpet except for closets), smart wiring, 24 fully owned solar panels, finished garage with epoxy floors and huge fenced backyard with screened-in patio. Home has 2 large living areas (one up and one down) with a large open kitchen that includes granite counters, large island, steel appliances, built-in microwave & oven and island pendant lights AND BRAND NEW ROOF! Convenient location 3 miles from Samsung Parmer with easy access to multiple major thoroughfares and blocks from elementary school and neighborhood amenities, parks and trails. All property information provided is deemed reliable but is not guaranteed and should be independently verified.
$459,900
10820 Fulton Ave Austin, TX 78754
- Type:
- Single Family
- Sq.Ft.:
- 1,857
- Status:
- Active
- Beds:
- 4
- Lot size:
- 0.16 Acres
- Year built:
- 2022
- Baths:
- 2.00
- MLS#:
- 8115512
- Subdivision:
- Pioneer Hill Sec 6
ADDITIONAL INFORMATION
DR Horton’s Reagan II Modern One Story in Pioneer Hill merging style and location with a great price! Solar powered helping to make it even more affordable to maintain…and upgraded with a custom electric shaded Pergola covered Outdoor Kitchen and Living Space for those that love to entertain…the home you’ve been waiting for! This home is an excellent use of 1,858 sqft boasting: 4 bedrooms, 2 full baths, an oversized primary bedroom and en-suite bathroom with 2 walk-in closets, and an open kitchen-living-dining room layout flooded with light by 2 large picture windows. The interior decor is welcoming and bright with the white-washed luxury vinyl floors flowing from front to back, alabaster white walls accented with light everyday gray trim, flush mount LED lights throughout, large vinyl windows in every room, and glass accented exterior doors letting light in throughout the home. The exterior curb appeal draws you in with its dramatic angled roof lines, gray and blue board & batten hardi-board siding accented by light brick in-lays, and modern style garage door with horizontal glass inserts. All of this on a deep lot offering a large backyard ready for a playscape, pool, and many other outdoor features your heart desires. Hop up to Braker Ln and head west to the Domain for dining and shopping, or Austin FC’s Q2 stadium for a game. Pop out to IH 35 for a quick trip into town for a UT game, relax at the Barton Creek pool & Zilker park, or enjoy Austin’s music scene & night life. Use Desseau Rd to quickly head South to 183 for a quick trip to the airport and flight out of town. Or, stay in town and hang with neighbors at the front of the community in the swimming pool with splash pad, on the playground, in the clubhouse, or on the basketball court. This location will help you save time getting to work too. With easy access to Desseau Rd, Braker Ln, Parmer Ln, IH-35, Hwy 183, and Hwy 290…most major employers are quick and short commute away!
- Type:
- Single Family
- Sq.Ft.:
- 2,569
- Status:
- Active
- Beds:
- 5
- Lot size:
- 0.1 Acres
- Year built:
- 2006
- Baths:
- 4.00
- MLS#:
- 2042642
- Subdivision:
- Pioneer Crossing East Sec 04
ADDITIONAL INFORMATION
Bright and open floor plan with five bedrooms with a primary/master suite downstairs. Three full bathrooms and one half bath room. Repainted in August 2024. New roof in 2020. Walking distance from elementary school and a short drive from the Samsung factory. Automated sprinkler system, ethernet cabling throughout house. Refrigerator, range, washer, and dryer can be included in purchase if buyer is interested. Two community pools, two community playgrounds, and a dog park.
$359,000
11212 Barns Trl Austin, TX 78754
- Type:
- Single Family
- Sq.Ft.:
- 2,305
- Status:
- Active
- Beds:
- 3
- Lot size:
- 0.1 Acres
- Year built:
- 2012
- Baths:
- 3.00
- MLS#:
- 5916707
- Subdivision:
- Thornbury Sec 01
ADDITIONAL INFORMATION
This stunning 3-bedroom, 3-bathroom with 2,305 square feet of open-concept living space is ready for you. Location is prime, situated on a great lot close to the heart of Austin, TX. The open-concept floor plan seamlessly integrates the living room, dining area, and kitchen, creating an ideal environment for entertaining guests or enjoying quality time with family. The living area, bathed in natural light, provides a welcoming atmosphere that can be furnished with endless concepts for everyday living. The flex space on the first level can be converted into an office or extra bedroom space that will inspire productivity and ensure comfort. Price to sell, being sold AS-IS. Please contact your local real estate professional to schedule a private showing.
$530,000
11200 Bruneau Trl Austin, TX 78754
- Type:
- Single Family
- Sq.Ft.:
- 3,072
- Status:
- Active
- Beds:
- 4
- Lot size:
- 0.39 Acres
- Year built:
- 2016
- Baths:
- 4.00
- MLS#:
- 8127761
- Subdivision:
- Walnut Creek Enclave Condomini
ADDITIONAL INFORMATION
Welcome to 11200 Bruneau Trail in Walnut Creek Enclave! Seller is offering $5,000 towards buyer's closing costs! Nestled in a cozy neighborhood embraced by lush green spaces and serene nature trails leading to the quiet banks of Walnut Creek, this stunning home offers a perfect blend of tranquility and convenience. Designed with ample space for work, entertainment, and relaxation, this layout caters to all your needs. Upon entering, you'll find a dedicated office, thoughtfully positioned away from the hustle and bustle of daily activities, ensuring a peaceful work environment. The expansive kitchen, a gourmet chef's dream, features a massive stone island ideal for preparing exquisite meals and entertaining guests. This culinary haven seamlessly opens into a grand living room with soaring ceilings and an abundance of natural light, creating an inviting space for gatherings. The primary bedroom on the main floor is a light and airy retreat, boasting attractive vinyl plank flooring and views of the private backyard. The luxurious primary bathroom is equipped with a double vanity, a separate tub, and a walk-in shower, providing a spa-like experience. A large walk-in closet offers ample storage for all your seasonal wardrobe needs. Upstairs, an additional living space awaits, perfect for gaming, movie watching, or hosting large gatherings. Three more spacious bedrooms upstairs provide plenty of room for family and friends to spread out, with one featuring a full ensuite bathroom for added convenience and privacy. Conveniently located adjacent to the home is ample guest parking and open space, with no neighbor on one side, ensuring extra privacy. Enjoy close proximity to downtown, parks, restaurants, breweries, and access to the pool and park at Pioneer Crossing West! Experience the perfect blend of elegance and comfort at 11200 Bruneau Trail in Walnut Creek Enclave. Schedule your visit today and make this dream home yours!
- Type:
- Single Family
- Sq.Ft.:
- 2,236
- Status:
- Active
- Beds:
- 4
- Lot size:
- 0.19 Acres
- Year built:
- 2004
- Baths:
- 3.00
- MLS#:
- 5189900
- Subdivision:
- Pioneer Crossing West Sec 3 Am
ADDITIONAL INFORMATION
RAD Homes Realty Group is presenting this RAD home for sale in Pioneer Crossing. This is a rare opportunity to get into a large 4-bedroom updated home on a cul-de-sac under 500k this close to Central Austin, 12 miles. Here is a list of the upgrades the owner has made; New Roof 2024 (Architectural Shingles and Metal Combo), New wide/ long plank 14 mil Laminate flooring throughout, Modern 12 x 24 tile in bathrooms and indoor laundry area, White celling’s and agreeable gray walls to give contrast, Quartz counter tops in the kitchen & bathrooms, Frameless Shower Door in primary bathroom, All showers have been updated to Pex pluming with new shower valves, New AC system installed in 2018., Custom built in garage shelves, Classy Horizontal Cedar Perimeter Fence, Custom back patio cover complete with meatal framing, meatal roof and freshly stained Cedar horizontal privacy pickets and Hot tub!! This Home has to be one of the nicest homes in the whole area. If you are working with a Realtor already Great!!, have your agent call me. If you do not have a Realtor, feel free to call me direct to arrange a showing….. Thank You!!! Cole
$289,000
12005 Kilmartin Ln Austin, TX 78754
- Type:
- Single Family
- Sq.Ft.:
- 1,722
- Status:
- Active
- Beds:
- 3
- Lot size:
- 0.14 Acres
- Year built:
- 2002
- Baths:
- 2.00
- MLS#:
- 9476903
- Subdivision:
- Speyside Sec 02
ADDITIONAL INFORMATION
Nice one story house in great location
$399,000
2037 Wayward Sun Dr Austin, TX 78754
- Type:
- Single Family
- Sq.Ft.:
- 1,805
- Status:
- Active
- Beds:
- 3
- Lot size:
- 0.14 Acres
- Year built:
- 2006
- Baths:
- 2.00
- MLS#:
- 3643833
- Subdivision:
- Pioneer Crossing West Sec 05
ADDITIONAL INFORMATION
Welcome home to Craftsman style in the heart of Pioneer Crossing West. This wonderful home has a charming exterior featuring a covered front porch entry. The interior is an open concept floor plan with lots of natural light. Rare option to use as a 4 bed or it can be 3 beds with a study featuring glass French doors and a wide closet. No carpet here, just beautiful upgraded wood and tile floors throughout. The kitchen boasts Corian counters, upgraded stainless steel appliances including the refrigerator, center island, pantry, and a large dining room. The primary suite is at the back of the house for privacy with walk-in closet, jetted tub, dual vanities plus a walk-in shower. Two spacious secondary bedrooms share a full bath at the front of the house. Plenty of parking with an extra deep 1 car garage and off-street parking for 2 more vehicles. Relax on the outdoor patio with fireplace under the pergola. Enjoy lots of room to play in the wrap around yard on this corner lot. Have peace of mind knowing the roof was replaced in August of 2024. Take short walk or bike ride to the community pool at 1805 Musket Valley Trail which is open 6 am - 8:30 pm Tuesday – Sunday. The Pioneer Crossing greenbelt trail is also nearby. The trail is approximately 1.3 miles and is considered an easy route which takes an average of 25 minutes to complete. This is a popular trail for running and walking, but you can still enjoy some solitude during quieter times of day. Dogs are welcome and may be off-leash in some areas. This location has convenient access to I-35, Dell, Samsung and The Domain. Come see why so many have called this wonderful community home.
- Type:
- Single Family
- Sq.Ft.:
- 2,143
- Status:
- Active
- Beds:
- 3
- Lot size:
- 0.17 Acres
- Year built:
- 2019
- Baths:
- 2.00
- MLS#:
- 5655045
- Subdivision:
- Bellingham Meadows Sec 3
ADDITIONAL INFORMATION
Welcome to your dream home! This stunning 1-story residence features 3 spacious bedrooms and 2 modern bathrooms, perfectly designed for comfortable living. The open floor plan creates a seamless flow between the big kitchen and the inviting living room, making it ideal for entertaining family and friends. For those working from home, the dedicated office provides a quiet space to focus and be productive. Step outside to your beautifully extended backyard, complete with a covered patio, perfect for enjoying morning coffee or evening gatherings. Situated in the heart of Austin, this home boasts a prime location with easy access to major employers like Samsung, 3M, and Tesla, all just minutes away. Enjoy the vibrant lifestyle that comes with being only 10 minutes from The Domain and 15 minutes from Austin University. Don’t miss this opportunity to own a beautiful home in a convenient location! Schedule your visit today!
- Type:
- Condo
- Sq.Ft.:
- 1,792
- Status:
- Active
- Beds:
- 3
- Year built:
- 2021
- Baths:
- 3.00
- MLS#:
- 4044718
- Subdivision:
- Creekside At Pioneer Crossing West
ADDITIONAL INFORMATION
Exclusive to this listing: Our lender is offering first-time homebuyers an $8,900 credit!! Discover this stunning home, ideally located just minutes from I-35, downtown Austin, The Domain, and Samsung, with convenient access to nature trails. Nestled in a vibrant new community, residents enjoy private roads, a refreshing pool, a fun playscape, and beautifully maintained public parks perfect for outdoor activities and socializing. The first floor boasts an open-concept layout with a spacious center island that highlights the kitchen—a dream for any home chef. Equipped with stainless steel appliances, including a refrigerator, microwave, and a free-standing electric range, this kitchen is as stylish as it is functional. Abundant natural light flows throughout the space, creating a warm and inviting atmosphere. A convenient half bath is also located on this level for added ease. Upstairs, the primary suite offers a luxurious retreat with a large walk-in closet, dual vanities, and an expansive walk-in shower. The second floor also features two additional bedrooms, each with ceiling fans for comfort, a secondary bathroom with quartz countertops, and a laundry room with a washer and dryer included, all bathed in natural light. Step outside to your private patio, ideal for lounging on those warm Texas evenings. This townhome also includes a two-car garage, providing ample space for vehicles and storage, plus ample guest parking for visitors. With the HOA handling all lawn maintenance, this is truly a 'lock and leave' lifestyle. The community offers a range of amenities, including a BBQ pit/grill, common grounds, parks, a picnic area, playground, sidewalks, underground utilities, and trails for walking, biking, and jogging. Don’t miss your chance to make this exceptional condo your new home—schedule a showing today! !
$437,000
7408 Sligo Dr Austin, TX 78754
- Type:
- Single Family
- Sq.Ft.:
- 2,368
- Status:
- Active
- Beds:
- 4
- Lot size:
- 0.11 Acres
- Year built:
- 2018
- Baths:
- 3.00
- MLS#:
- 9543838
- Subdivision:
- Bellingham Meadows
ADDITIONAL INFORMATION
This beautifully well maintained two-story home is located in the popular community of Bellingham Meadows. With 4 bedrooms, 2.5 baths and a spacious upstairs loft area this home has plenty of space for comfortable living and entertaining. Upon entering, you'll find a sought after flex room area that can be used as an office, playroom or formal den etc. This room includes a large storage closet for luggage, holiday storage etc. Moving on to the open floor plan area with hardwood floors throughout where you’ll find the well-appointed kitchen, featuring a center island/breakfast bar, sleek white quartz counters, stylish shaker-style cabinets with hardware, and a beautiful stone subway tile backsplash. Kitchen also offers stainless steel appliances and a convenient walk-in pantry, ensuring a seamless cooking and dining experience. The kitchen flows beautifully into the dining and living room areas, creating the perfect space for family or friends to gather together for some fun times. Upgraded window treatments include white wood 2" blinds throughout the home.The backyard is complete with a covered patio and has a full sprinkler system and backs up to a small park.
$425,000
6900 Longford Trl Austin, TX 78754
- Type:
- Single Family
- Sq.Ft.:
- 2,745
- Status:
- Active
- Beds:
- 5
- Lot size:
- 0.15 Acres
- Year built:
- 2017
- Baths:
- 3.00
- MLS#:
- 2249736
- Subdivision:
- Bellingham Mdws Sec 2
ADDITIONAL INFORMATION
* $5000 Homebuyer Grant Available towards closing costs through Chase Lending, as well as reduced interest rate and reduced down payment! Stunning 5-Bedroom, 3-Bath Home in Prime Location with Massive Primary Walk in Closet! Welcome to your dream home! This spacious and elegant 5-bedroom, 3-bath, two-story residence offers the perfect blend of comfort, convenience, and community. Located with easy access to Parmer Lane, the 130 Toll Road, and Highway 290, your daily commute and weekend getaways are a breeze! Especially with the negotiable Electric Vehicle Tesla Charger! Less than a 10-minute drive to ShadowGlen Golf Club for avid golfers and just 15 minutes away from Lake Walter E. Long for boating, fishing, and outdoor fun. Enjoy a refreshing swim just steps from your front door at the neighborhood pool or go for a walk, bike ride or just enjoy nature at the community greenbelt, pond, and trails. There is a negotiable Electric Vehicle Charging Station Located in the garage, making it easy to power your eco-friendly car. This home is designed for modern living with ample space for families, guests, and entertaining. Don't miss the opportunity to make this exceptional property your own! Schedule a viewing and experience all this home and community have to offer. Owners had a foundation company inspect the foundation due to some settling. They recommended that the owners install more gutters, which the owners had installed on 8/5/24. The settling seems to be within acceptable parameters. Please see documents for the report and due diligence for your buyer clients. Buyer/Buyer's agent to confirm and verify all details and facts.
- Type:
- Single Family
- Sq.Ft.:
- 1,834
- Status:
- Active
- Beds:
- 3
- Lot size:
- 0.22 Acres
- Year built:
- 1983
- Baths:
- 3.00
- MLS#:
- 5112859
- Subdivision:
- Woodcliff Amd
ADDITIONAL INFORMATION
Welcome to your dream home! This charming residence features 3 spacious bedrooms and 3 pristine bathrooms, perfect for comfortable living. The beautifully landscaped yard offers a serene outdoor retreat, ideal for relaxing or entertaining. Nestled on a picturesque, tree-lined street, the property boasts a well-maintained exterior and inviting curb appeal. Conveniently located close to shopping centers and with easy access to major highways, this home combines tranquility with practicality, ensuring you’re never far from the amenities you need.
$499,900
12001 Manarola Cv Austin, TX 78754
- Type:
- Single Family
- Sq.Ft.:
- 2,810
- Status:
- Active
- Beds:
- 3
- Lot size:
- 0.3 Acres
- Year built:
- 2015
- Baths:
- 3.00
- MLS#:
- 5501908
- Subdivision:
- Bellingham Meadows Sec 1
ADDITIONAL INFORMATION
ASK ABOUT SELLER FINANCING! Welcome to 12001 Manarola Cove, beautiful Centerra Home nestled in the charming Bellingham Meadows community in Austin, TX. Catering to anyone looking to enhance their living experience, this elegant residence offers an ideal blend of comfort and style. This home, featuring 3 bedrooms and 2.5 bathrooms, is perfectly tailored for growing families or those in need of ample space. Entertain guests in the spacious living room, complete with a fireplace that sets the stage for memorable evenings. The kitchen, truly the heart of this home, is equipped with stainless steel appliances, double oven, granite countertops, convenient bar-top seating, and a dining area perfect for social dining. Upstairs, an expansive loft awaits, promising endless possibilities as a media center or a game room. Retreat to the tranquil primary suite, a private haven featuring an annexed living/study area, luxurious Jacuzzi tub, dual vanity, and two large walk-in closets. Step outside to discover the covered patio, with a generous sized backyard, and no immediate neighbors behind you. Situated mere minutes from key attractions and employers like Tesla and Amazon, and within easy reach of downtown Austin and the airport, 12001 Manarola Cove is not just a house, but a foundation for your future. Welcome home.
- Type:
- Single Family
- Sq.Ft.:
- 1,767
- Status:
- Active
- Beds:
- 3
- Lot size:
- 0.14 Acres
- Year built:
- 2016
- Baths:
- 2.00
- MLS#:
- 3283261
- Subdivision:
- Bellingham Meadows
ADDITIONAL INFORMATION
CHECK IT OUT! Special financing available! Welcome to your charming single-story retreat located in Bellingham Meadows, a vibrant neighborhood full of amenities. Mature landscaping in the front yard provides welcoming curb appeal. Upon entry, you're greeted by a versatile front room that makes a nice formal dining, office or even a play area. The heart of the home is the well-appointed kitchen boasting a central island, ample cabinet space, and generous countertops—ideal for culinary enthusiasts and daily gatherings alike. Adjacent, the dining and living area offers a seamless flow, promoting effortless everyday living. Tucked away at the rear of the house, the primary suite provides a private oasis complete with tranquility and comfort. Two additional bedrooms and another full bathroom ensure space for family or guests. Freshly painted walls and brand-new carpeting (updated in July 2024) throughout enhance the bright and airy atmosphere, ensuring a move-in-ready experience The fully fenced backyard offers privacy and security with a covered back patio that extends your living space outdoors. The community pool is a short walk away or enjoy walking trails or the neighborhood dog park. Very active social events with parties, food trucks and more. Close proximity to the toll road and the new Tesla plant, perfect for those seeking modern convenience and a sense of community. Less than 30 minutes to Austin’s airport or downtown areas.
- Type:
- Single Family
- Sq.Ft.:
- 1,415
- Status:
- Active
- Beds:
- 3
- Lot size:
- 0.14 Acres
- Year built:
- 2011
- Baths:
- 2.00
- MLS#:
- 8765670
- Subdivision:
- Pioneer Crossing West Sec 8b
ADDITIONAL INFORMATION
Nestled in the wide corner of a quiet street, 2225 Buffalo Tundra Dr is a perfectly positioned single-family home in the Pioneer Crossing West neighborhood of Northeast Austin. The meticulously cared-for interior features an open floor plan filled with natural light. The home also boasts a brand new roof with transferable warranty, updated LVP flooring and fresh paint throughout. The large primary bedroom connects to a full bath with dual vanities, a separate garden tub, shower and custom walk-in closet. In the private backyard you will find multiple shade trees and a covered deck allowing for the perfect evening of relaxation. In addition to the community pool, park, playground and walking trails, this convenient location is minutes to Samsung, Domain, IH35, tech corridor, UT and downtown. A true gem, this home is a great find for families, friends, or investors. Don’t miss the chance to make this exceptional property yours—schedule a viewing today!
$367,469
11220 Kildoon Dr Austin, TX 78754
- Type:
- Single Family
- Sq.Ft.:
- 2,068
- Status:
- Active
- Beds:
- 4
- Lot size:
- 0.1 Acres
- Year built:
- 2015
- Baths:
- 3.00
- MLS#:
- 6819942
- Subdivision:
- Thornbury Ii Sec 6
ADDITIONAL INFORMATION
Beautiful 2 stories home, so close to downtown and everything. There is a neighborhood community playground and pool. This house has high ceiling downstairs and open floor plan. Backyard of this house back to open space with no neighbor. Bring your clients to witness this beauty near downtown Austin now.
$398,000
11820 Arran St Austin, TX 78754
- Type:
- Single Family
- Sq.Ft.:
- 1,879
- Status:
- Active
- Beds:
- 3
- Lot size:
- 0.18 Acres
- Year built:
- 2016
- Baths:
- 2.00
- MLS#:
- 6333301
- Subdivision:
- Glencoe Sub Amd
ADDITIONAL INFORMATION
Excellent construction and extremely well kept home with 3 bedrooms and 2 baths in a great neighborhood. Separate Primary suite with bonus room, open concept living with large family room, dining, and kitchen area. High Ceilings, separate laundry room, Granite counters, stainless appliances. This home features a huge spacious backyard ready to entertain for all your summer parties. Don't forget to check out the many amenities provided by the neighborhood including a pool, playground, and sporting opportunities. Enjoy neighborhood amenities such as a 200-acre greenbelt with miles of trails plus community pool and sports courts. Located just 20 minutes from downtown Austin. This home is located to some of the major tech employers such as Dell, GM, Samsung, and Tesla. Come check out this beautiful house and don't miss the opportunity to make this gorgeous home your own.
- Type:
- Single Family
- Sq.Ft.:
- 3,840
- Status:
- Active
- Beds:
- 4
- Lot size:
- 0.18 Acres
- Year built:
- 2001
- Baths:
- 4.00
- MLS#:
- 2134692
- Subdivision:
- Harris Branch Phs 1-d
ADDITIONAL INFORMATION
Charming Home with Solar Panels and Modern Upgrades! Step into the welcoming embrace of this charming home, ideally situated in a serene neighborhood. This residence is a sanctuary of modern comfort, featuring recently updated windows that enhance energy efficiency and natural light. You'll find ample space for every occasion, from two expansive living rooms on the main level to versatile flex rooms upstairs, perfect for a home office or additional leisure areas. All bedrooms are conveniently located upstairs, ensuring privacy and convenience. Embrace sustainable living with installed solar panels that significantly reduce monthly electricity costs to approximately $145, alongside a recently replaced roof and a foundation repair backed by a lifetime warranty for added peace of mind. The inviting layout invites gatherings and the backyard offers a tranquil retreat for outdoor activities or relaxation. Located near top-rated schools, shopping centers, and parks, this home combines modern convenience with a peaceful setting. Don't miss outschedule your showing today and envision your new life here!
- Type:
- Single Family
- Sq.Ft.:
- 2,569
- Status:
- Active
- Beds:
- 5
- Lot size:
- 0.1 Acres
- Year built:
- 2008
- Baths:
- 3.00
- MLS#:
- 2881456
- Subdivision:
- Pioneer Crossing East
ADDITIONAL INFORMATION
Foundation functioning as intended. See attached structural engineer report. Located on a prime corner, cul-de-sac lot in the highly sought-after Pioneer Crossing community, this home was freshened up with interior paint and new carpet in May. This inviting residence offers 2,569 square feet of living space, featuring 5 bedrooms and 3 full bathrooms, offering versatility to suite your lifestyle. The interior is filled with natural light and boasts a neutral color palette that complements any décor. The open-concept floorplan includes a spacious living room with a cozy fireplace that seamlessly flows into the formal dining area, ideal for gatherings. The eat-in kitchen is a chef's dream, featuring a breakfast bar, center island, granite countertops, ample cabinetry, and sleek stainless-steel appliances, including a gas range. A secondary bedroom and full bath on the main floor provide flexibility for guests or a home office. Upstairs, the primary suite boasts a vaulted ceiling, a large walk-in closet, and a private en-suite bath with a dual vanity, soaking tub, and separate walk-in shower. The second floor also hosts a versatile game room, plus 3 additional bedrooms and a bathroom with dual vanity. Outside, enjoy outdoor living in the spacious, fenced yard with a covered patio, perfect for relaxing and entertaining. Pioneer Crossing offers great amenities including 2 pools, playground, neighborhood park, and a dog park for residents to enjoy. This home is conveniently located close to shopping, dining, and more, and is within walking distance to Pioneer Crossing Elementary. Don’t miss the opportunity to make this stunning home yours. Fridge, washer and dryer to convey. Schedule a showing today and experience the best of Pioneer Crossing living!

Listings courtesy of Unlock MLS as distributed by MLS GRID. Based on information submitted to the MLS GRID as of {{last updated}}. All data is obtained from various sources and may not have been verified by broker or MLS GRID. Supplied Open House Information is subject to change without notice. All information should be independently reviewed and verified for accuracy. Properties may or may not be listed by the office/agent presenting the information. Properties displayed may be listed or sold by various participants in the MLS. Listings courtesy of ACTRIS MLS as distributed by MLS GRID, based on information submitted to the MLS GRID as of {{last updated}}.. All data is obtained from various sources and may not have been verified by broker or MLS GRID. Supplied Open House Information is subject to change without notice. All information should be independently reviewed and verified for accuracy. Properties may or may not be listed by the office/agent presenting the information. The Digital Millennium Copyright Act of 1998, 17 U.S.C. § 512 (the “DMCA”) provides recourse for copyright owners who believe that material appearing on the Internet infringes their rights under U.S. copyright law. If you believe in good faith that any content or material made available in connection with our website or services infringes your copyright, you (or your agent) may send us a notice requesting that the content or material be removed, or access to it blocked. Notices must be sent in writing by email to [email protected]. The DMCA requires that your notice of alleged copyright infringement include the following information: (1) description of the copyrighted work that is the subject of claimed infringement; (2) description of the alleged infringing content and information sufficient to permit us to locate the content; (3) contact information for you, including your address, telephone number and email address; (4) a statement by you that you have a good faith belief that the content in the manner complained of is not authorized by the copyright owner, or its agent, or by the operation of any law; (5) a statement by you, signed under penalty of perjury, that the inf
Austin Real Estate
The median home value in Austin, TX is $577,400. This is higher than the county median home value of $524,300. The national median home value is $338,100. The average price of homes sold in Austin, TX is $577,400. Approximately 41.69% of Austin homes are owned, compared to 51.62% rented, while 6.7% are vacant. Austin real estate listings include condos, townhomes, and single family homes for sale. Commercial properties are also available. If you see a property you’re interested in, contact a Austin real estate agent to arrange a tour today!
Austin, Texas 78754 has a population of 944,658. Austin 78754 is less family-centric than the surrounding county with 35.04% of the households containing married families with children. The county average for households married with children is 36.42%.
The median household income in Austin, Texas 78754 is $78,965. The median household income for the surrounding county is $85,043 compared to the national median of $69,021. The median age of people living in Austin 78754 is 33.9 years.
Austin Weather
The average high temperature in July is 95 degrees, with an average low temperature in January of 38.2 degrees. The average rainfall is approximately 34.9 inches per year, with 0.3 inches of snow per year.

