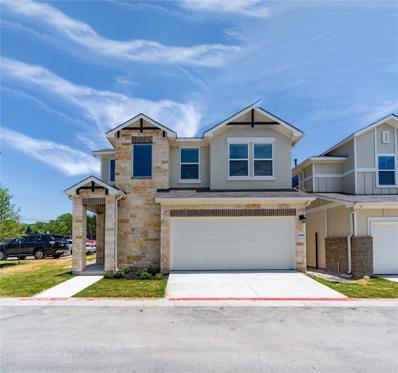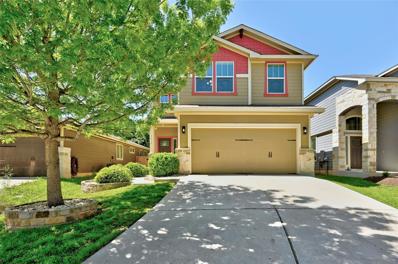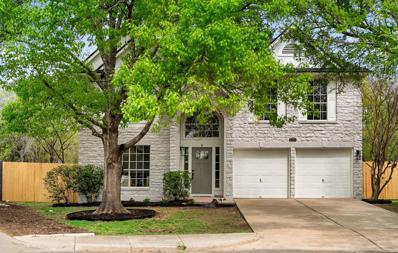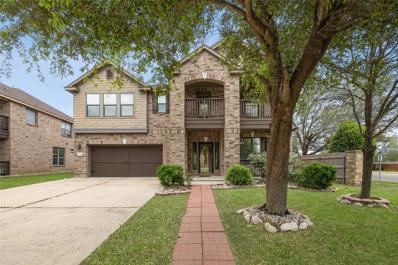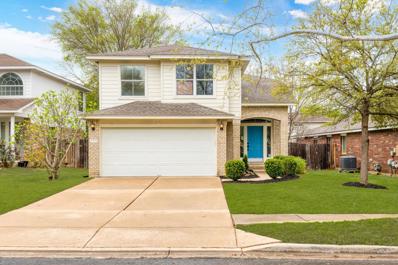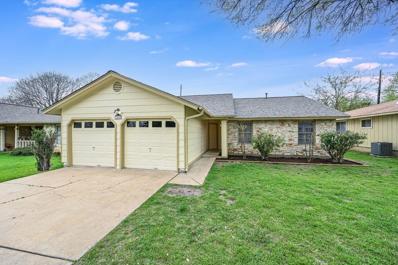Austin TX Homes for Sale
$464,900
1205 Falconer Way Austin, TX 78748
- Type:
- Single Family
- Sq.Ft.:
- 2,080
- Status:
- Active
- Beds:
- 4
- Lot size:
- 0.14 Acres
- Year built:
- 2020
- Baths:
- 3.00
- MLS#:
- 9243660
- Subdivision:
- Summerrow
ADDITIONAL INFORMATION
You will experience the ultimate in convenient living at Summerrow! Gorgeous Lock & Leave stand-alone condo in South Austin that lives like a single-family home. This modern, move-in ready 2020 Milestone build combines elegance and comfort, highlighting the abundance of natural light-no lights needed during the day. The open concept, all tile layout combines spacious living, kitchen and dining-perfect for entertaining! The open kitchen boosts a large island for dining, granite countertops, 42” white cabinets, recessed lighting & Stainless appliances. All 4 bedrooms are upstairs with the laundry closet conveniently found in the center of it all. Private backyard has no rear neighbors!! Facing south, the back porch is ideal for plenty of fresh air & relaxation. Summerrow offers low-maintenance Lifestyle, HOA fees cover trash, exterior water & landscaping care-front and back so you can enjoy all the benefits without the work. Amazing location, minutes to the quaint town of Menchaca and a short walk to coffee shop, restaurants, gas & more. Easy access to downtown, Airport, shopping and the ‘best of the best’ Austin culture has to offer. This property is a must see, Schedule a showing today!
$384,900
8000 Boggy Ridge Dr Austin, TX 78748
- Type:
- Single Family
- Sq.Ft.:
- 1,129
- Status:
- Active
- Beds:
- 3
- Lot size:
- 0.17 Acres
- Year built:
- 1980
- Baths:
- 2.00
- MLS#:
- 5424893
- Subdivision:
- Beaconridge West
ADDITIONAL INFORMATION
SELLER IS OFFERING BUYER CONCESSIONS with a competitive offer! Welcome to 8000 Boggy Ridge DR Located in the Beacon Ridge neighborhood in South Austin! This home offers 1,129 sqft of thoughtful design and functional living. As you enter the home, you are greeted with an open living area which leads to the dining area and galley style kitchen, featuring new cabinetry, countertops and appliances. Moving down the hall, you will find three bedrooms and two full bathrooms. The guest bath features, new lighting, a vanity and designer title. The primary bedroom features a walk in closet, full bath with a vanity, new lighting, designer tile and a glass walk in shower. With the home located on a cul-de-sac and surrounded by mature trees front and back, this home offers plenty of privacy. Close proximity to South Park Meadows and South Austin's entertainment district. Schedule your showing today!
$599,000
3217 Fort Worth Trl Austin, TX 78748
- Type:
- Single Family
- Sq.Ft.:
- 2,330
- Status:
- Active
- Beds:
- 4
- Lot size:
- 0.29 Acres
- Year built:
- 1986
- Baths:
- 3.00
- MLS#:
- 4077151
- Subdivision:
- Shady Hollow Sec 06 Ph A
ADDITIONAL INFORMATION
Bring all Offers!! Welcome Home to Shady Hollow! Nestled in a quiet cul-de-sac, this stunning 4-bedroom, 3 full-bath home offers everything you’ve been searching for! Boasting a spacious .28-acre lot with mature trees and a large composite deck perfect for entertaining, this property seamlessly blends luxury, comfort, and style. Step inside to discover an open floor plan flooded with natural light from the large windows and enhanced by high ceilings throughout. The home features two living areas, each with its own cozy fireplace—one on each floor—perfect for relaxing or hosting gatherings. The newly remodeled kitchen is a chef’s dream, complete with quartz countertops, stainless steel appliances, and plenty of storage. The spacious master suite has been beautifully updated, including a modern master bath, while the walk-in closets provide ample space for storage in all bedrooms. This home offers great potential with a little TLC, including some minor fixes and a fresh coat of paint to make it shine. Outside, you’ll find a spacious backyard with mature trees, ideal for outdoor activities and gatherings. The home’s prime location in the highly sought-after Shady Hollow neighborhood ensures a peaceful lifestyle with easy access to parks, shopping, and excellent schools. Don’t miss out on this beautiful home with endless charm and modern updates. Schedule a showing today and discover your dream home in Shady Hollow!
- Type:
- Condo
- Sq.Ft.:
- 1,714
- Status:
- Active
- Beds:
- 3
- Lot size:
- 0.22 Acres
- Year built:
- 2009
- Baths:
- 3.00
- MLS#:
- 7152139
- Subdivision:
- Sweetwater Glen Condo Amd
ADDITIONAL INFORMATION
Located in the up-and-coming and popular South Austin Entertainment area, is the Sweetwater Glen neighborhood. This charming two story, 3-bedroom, 2.5 bath home has a new roof as of August 2024. There is a covered front porch that welcomes you into the split floor plan home. The living, dining and kitchen areas are located on the lower level. The kitchen has granite counter tops and natural gas is available for appliances. The primary bedroom has a full bath with a garden tub and separate shower. The back also has a covered porch and a custom stone patio. The home is ready for a power interruption. There is an external home power interface so you can plug your external generator to the home. You don't have to drive or bike far to enjoy a good meal and be entertained, or just relax in a comfortable shaded yard.
$600,000
8731 Minot Cir Austin, TX 78748
- Type:
- Single Family
- Sq.Ft.:
- 2,565
- Status:
- Active
- Beds:
- 4
- Lot size:
- 0.22 Acres
- Year built:
- 1996
- Baths:
- 3.00
- MLS#:
- 8834374
- Subdivision:
- Davis Hill Estates Sec 01
ADDITIONAL INFORMATION
This magnificent four-bedroom, two-and-a-half-bathroom home is situated on a cul-de-sac in a small neighborhood with only three streets. Wonderful front porch to relax and enjoy your favorite beverage! The home has two living rooms, both located on the ground floor, and no carpeting on that level! All bedrooms are located on the second floor and are spacious. The primary bedroom includes a separate space that can be used as a study or sitting area. The primary bathroom features a garden tub, separate shower, and two walk-in closets. The backyard is a great size for the children and pets to play in! Enjoy your morning or evening walks in this beautiful and peaceful neighborhood! Minutes to HEB, Southpark Meadows, Lustre Pearl, Moontower Saloon, and The Hive. Don't miss out on the opportunity to make this beautiful home your own!
$535,000
9732 Alex Ln Austin, TX 78748
- Type:
- Single Family
- Sq.Ft.:
- 2,264
- Status:
- Active
- Beds:
- 3
- Lot size:
- 0.13 Acres
- Year built:
- 2008
- Baths:
- 4.00
- MLS#:
- 8849099
- Subdivision:
- Reserve At Southpark Meadows P
ADDITIONAL INFORMATION
This beautifully designed two-story home is perfectly positioned within walking distance to Southpark Meadows, with it’s array of shopping and dining options, and Mary Moore Searight park, with it’s 344 acres of outdoor amenities. A dedicated study leads into the main living area, where a cozy gas fireplace awaits. The open kitchen includes a breakfast bar, large center island, granite countertops, stainless steel appliances, and a pantry. Also on the main floor are a convenient half bathroom and a laundry room equipped with an extra sink. Upstairs, a spacious game room opens to a covered balcony. The primary suite features a double vanity, soaking tub, separate shower, and a walk-in closet with built-in shelving. Elegant details throughout include tall baseboards, framed window casings, crown molding, panel doors, recessed lighting, wrought iron stair railing, and hardwood flooring. The game room showcases a tray ceiling, while the main level features beautiful scored and stained concrete flooring. The stylish garage door and upstairs balcony further enhance the home’s curb appeal. Outside on the covered rear porch, flagstone patio extensions, porch fan, and upgraded sun shades create a relaxing space. The garage, with two entrances and large storage cabinets, provides ample space and functionality.Additional features include a full irrigation system and brick masonry on all sides.
$478,999
9705 Amberwick Pl Austin, TX 78748
- Type:
- Single Family
- Sq.Ft.:
- 1,879
- Status:
- Active
- Beds:
- 3
- Lot size:
- 0.08 Acres
- Year built:
- 2024
- Baths:
- 3.00
- MLS#:
- 9394428
- Subdivision:
- Messinger Village
ADDITIONAL INFORMATION
Final Close-out opportunity. This homesite features no back neighbors, 3-bedroom, 2.5-bathroom with soaring ceilings in the living and dining room, a second-floor landing with opening to below, and stacked windows. Key features include first-floor Owner’s Suite, Spacious upstairs game room, downstairs communal areas and a half bath. Other preferred features include open kitchen, Luxury Vinyl Plank flooring all downstairs, walk-in closets in every bedroom, and a large covered patio. Messinger is a detached condo community located close to many popular local hot spots and shopping centers such as Moontower, Armadillo Den, HEB, Southpark Meadows, Mary Moore Searight Park, and much more! Don't miss your chance to secure your slice of South Austin paradise—schedule your private tour today!
- Type:
- Single Family
- Sq.Ft.:
- 2,306
- Status:
- Active
- Beds:
- 4
- Lot size:
- 0.21 Acres
- Year built:
- 2022
- Baths:
- 3.00
- MLS#:
- 5954240
- Subdivision:
- Copperstone
ADDITIONAL INFORMATION
*Ask about 1% Interest Rate Reduction with Preferred Lender* Here’s your chance to find a nearly-new, 2300+ square foot home in South Austin, with upgraded finishes, 42" cabinets, high ceilings and gas appliances at this price! Other value features include a very low 1.6% property tax rate and low HOA dues. Boasting four spacious bedrooms plus a dedicated home office, covered back patio and plenty of space for a home gym, this house is suited for families, remote workers, or a roommate situation with ideal privacy. The thoughtful floor plan includes both upstairs and downstairs living areas, primary bedroom suite downstairs and all other bedrooms upstairs. In a peaceful setting with no neighbors to the back, just steps away from the neighborhood park and playground, it’s the perfect spot for outdoor activities and family fun. Located in the quiet, sought-after Copperstone neighborhood near all the fun stuff on South Menchaca Road and right near the newly-built Menchaca Elementary, a short bike ride from the Armadillo Den and Lustre Pearl South, and convenient to the airport, I-35 and the 45 toll road extension. Ready for move-in now.
$664,000
2905 Lagerway Cv Austin, TX 78748
- Type:
- Single Family
- Sq.Ft.:
- 2,073
- Status:
- Active
- Beds:
- 3
- Lot size:
- 0.21 Acres
- Year built:
- 1996
- Baths:
- 3.00
- MLS#:
- 2659840
- Subdivision:
- Cherry Creek Sec 14
ADDITIONAL INFORMATION
Welcome to your beautifully refreshed two-story home, perfectly situated in a peaceful South Austin neighborhood! This charming 3-bedroom, 2.5-bathroom residence has been thoughtfully upgraded to offer modern convenience and style. As you step inside, you'll be greeted by fresh interior paint and new hardwood flooring that seamlessly ties together the living spaces, creating a warm and inviting atmosphere. The kitchen is designed for both functionality and entertaining, while the spacious living areas provide ample room for relaxation and gatherings. Outdoors, enjoy the refurbished deck, perfect for hosting barbecues or simply relaxing in your private outdoor space. With its fresh exterior paint and numerous upgrades, this home is truly move-in ready. You'll appreciate the convenience of nearby amenities, parks, and easy access to major roads. Don’t miss your chance to own this lovely home—schedule your showing today and discover the perfect blend of comfort and style!
- Type:
- Single Family
- Sq.Ft.:
- 2,545
- Status:
- Active
- Beds:
- 4
- Lot size:
- 0.13 Acres
- Year built:
- 2021
- Baths:
- 4.00
- MLS#:
- 2105171
- Subdivision:
- Messinger Village
ADDITIONAL INFORMATION
Two year old of new and modern stand-alone condo built in 2022 in South Austin! Walking distance to Moontower Saloon and Armadillo den, also convenient to shopping center and dining plaza at Southpark Meadows. This home features wide open foyer to spacious living room with all tile floors on the main floor, an open floorplan, lots of windows and recessed lighting. It has a large gameroom and a separate media/extra room plus 4 bedrooms and 3.5 baths. Laundry is on the 2nd floor. Gorgeous finishes in the kitchen include white cabinets, subway tile backsplash, glitzy quartz countertops and 5 burner gas stove. The primary bathroom features a dual vanity and walk-in closet. Backyard has covered patio!
- Type:
- Condo
- Sq.Ft.:
- 1,391
- Status:
- Active
- Beds:
- 2
- Lot size:
- 0.19 Acres
- Year built:
- 2008
- Baths:
- 3.00
- MLS#:
- 8196666
- Subdivision:
- Brodie Heights Condo Amd
ADDITIONAL INFORMATION
Welcome to 9201 Brodie Lane, a beautifully maintained 2-bedroom, 2.5-bath condo in Austin, Texas. This 1,391 square foot gem features an open-concept living area with high ceilings and ample natural light, a gourmet kitchen with modern appliances and a breakfast bar, and spacious bedrooms with en-suite bathrooms, including a master suite with a walk-in closet and a spa-like bath. Enjoy a private patio, community amenities like a pool and fitness center, and a prime location close to shopping, dining, and entertainment. Experience comfort and convenience in this exceptional Austin home!
- Type:
- Single Family
- Sq.Ft.:
- 2,399
- Status:
- Active
- Beds:
- 4
- Lot size:
- 0.18 Acres
- Year built:
- 2021
- Baths:
- 3.00
- MLS#:
- 4719670
- Subdivision:
- Hills Of Estancia
ADDITIONAL INFORMATION
This exquisite corner lot property seamlessly blends modern luxury with timeless elegance, offering all the comforts of stylish living alongside an incredibly low tax rate of 1.76%. As you enter through the 8-foot entry door, you are welcomed by a stunning family room with soaring 20-foot ceilings, two-story windows flooding the space with natural light, and a striking modern cast-stone fireplace. The first floor boasts 8-foot doors throughout and features beautiful, durable medium-tone vinyl floors extending through the main spaces, study, and powder bath. The study (doubles as a bedroom) stands out with an impressive 13-foot ceiling and stylish glass double doors. The highlight of the main level is the layout, featuring a spacious ground-floor owner’s suite with a bay window, providing a luxurious retreat complete with a large soaking tub, a separate shower adorned with chic gray hexagon tiles, and elegant 12”x24” gray tiles extending to the ceiling. Additionally, a secondary (doubles as an office) bedroom is conveniently located on the first floor, offering flexibility and privacy for guests or family members. The kitchen is a chef’s dream, featuring sleek white shaker cabinets, white quartz countertops, a sophisticated gray subway tile backsplash, under-cabinet lighting, and an elegant black single-basin sink. Black faucets, hardware, and lighting complement the home’s modern design package, along with added can lights and cordless 2” blinds throughout. Upstairs, you'll find three guest bedrooms, a bathroom, and a spacious game room, all tied together with modern horizontal metal railing. Outside, the covered patio, complete with a built-in gas stub, is perfect for outdoor gatherings. The backyard is a private oasis with extra tall rear fencing—6-foot wood atop a stone wall—lush landscaping, river rock, grass, and a sprinkler system. With all these incredible features, this home is truly a must-see!
- Type:
- Single Family
- Sq.Ft.:
- 2,637
- Status:
- Active
- Beds:
- 4
- Lot size:
- 0.16 Acres
- Year built:
- 2012
- Baths:
- 4.00
- MLS#:
- 7256957
- Subdivision:
- Reserve At Southpark Meadows
ADDITIONAL INFORMATION
New Price! Priced $7,000 below recent appraised value! Welcome to 9212 Bentley Garner in the sought-after Reserve at Southpark Meadows. This spacious 2,637 sq. ft. (per appraiser) home offers 4 bedrooms and 3.5 bathrooms, with a dedicated home office on the main level that can serve as a 5th bedroom as it has a closet. The primary bedroom is conveniently located on the main level, providing serene backyard views. This home even has a 2nd master bedroom on the 2nd level. This home sits on a 6,839 sq. ft. lot, featuring front and back irrigation systems and backing onto dedicated green space, ensuring privacy. Located in a quiet cul-de-sac, the private backyard is perfect for entertaining with both covered and uncovered patios, a storage shed, and no neighbors directly behind. The open gourmet kitchen is a chef’s dream, equipped with stainless steel appliances, granite counters, and a spacious pantry. The upstairs gameroom includes a balcony, perfect for relaxation, and there are three additional bedrooms upstairs, one with an ensuite bathroom. Enjoy the best of both worlds with world-class shopping and dining nearby, and the expansive Mary Moore Searight Park offering access to Slaughter Creek and various recreational activities. Conveniently located less than 20 minutes from Downtown Austin and just 15 minutes from Austin-Bergstrom International Airport, this home blends comfort, luxury, and convenience. Additionally, the home features a brand new roof as of June 2024. Don’t miss this incredible opportunity to make 9212 Bentley Garner your forever home!
- Type:
- Single Family
- Sq.Ft.:
- 1,174
- Status:
- Active
- Beds:
- 3
- Lot size:
- 0.2 Acres
- Year built:
- 1980
- Baths:
- 2.00
- MLS#:
- 8685539
- Subdivision:
- Buckingham Estates Ph Iii Sec
ADDITIONAL INFORMATION
This Stunning house is conveniently located near numerous shopping center, theaters and dining options, making it the perfect choice for those who enjoy a vibrant lifestyle, just a few minutes away from the Highway 35 and steps away from the public transit system, this property offers easy access to transportation. Additionally, it is within walking distance to schools, making it an ideal home for families with children. NEW ROOF AS OF DECEMBER 2024
$505,000
8712 Escabosa Dr Austin, TX 78748
- Type:
- Single Family
- Sq.Ft.:
- 1,899
- Status:
- Active
- Beds:
- 3
- Lot size:
- 0.16 Acres
- Year built:
- 2000
- Baths:
- 3.00
- MLS#:
- 1972855
- Subdivision:
- Davis Hill Estates Sec 01
ADDITIONAL INFORMATION
This stunning two-story home combines style, functionality, and energy efficiency, making it a perfect choice for modern living. A brand new energy-efficient AC system, installed in October 2024, ensures enhanced cooling, lower utility costs, and peace of mind for years to come. Featuring 3 bedrooms, 2.5 bathrooms, and an oversized two-car garage, this home offers plenty of space for families or those who love to entertain. The open-concept floorplan seamlessly blends the kitchen, dining, and family room, creating an inviting, light-filled space. The family room's charming fireplace serves as the perfect backdrop for cozy nights, adding warmth and ambiance. The kitchen is thoughtfully designed with generous counter space, ample cabinetry, and modern appliances, making it ideal for both everyday living and entertaining guests. Upstairs, the secondary bedrooms provide privacy and comfort, with one bedroom offering a private balcony that overlooks the mature trees in the lush backyard—a perfect spot for morning coffee or an evening retreat. The primary suite, located thoughtfully away from the secondary bedrooms, offers a quiet haven, featuring an ensuite bathroom with ample closet space. The expansive front and back yards provide plenty of room for outdoor activities, whether you want to garden, entertain, or relax in the shade of the mature trees. The home’s prime location adds an extra layer of convenience, with grocery stores, shopping centers, and restaurants all within a short drive. Additionally, nature lovers will appreciate being just a block away from Grand Oak Loop Trail. Easy access to Mopac, I-35, and key roads leading to downtown makes commuting or exploring the city a breeze. Whether you’re heading into Austin’s vibrant downtown or escaping to one of the nearby parks, this home offers the perfect blend of comfort, convenience, and connectivity. Recent staging furniture has been removed.
$415,000
8225 Belclaire Ln Austin, TX 78748
- Type:
- Single Family
- Sq.Ft.:
- 1,892
- Status:
- Active
- Beds:
- 3
- Lot size:
- 0.18 Acres
- Year built:
- 1977
- Baths:
- 3.00
- MLS#:
- 9409401
- Subdivision:
- Beaconridge 03
ADDITIONAL INFORMATION
Located on a tree-lined street in the heart of South Austin’s Beaconridge, 8225 Belclaire Lane provides seamless entertaining from its indoor to outdoor living spaces. The main level contains all living areas while the upstairs features all the bedrooms. The first floor has a generous-sized living room with a stone fireplace, dining room, and kitchen with quartz countertops, stainless steel appliances and breakfast bar seating. The two-garage is completely air conditioned with a heating system providing the ultimate flexibility for the use of the space. It could be a home gym, an office, an additional living room, or it can still be utilized as a garage. A half bathroom services the downstairs. Upstairs, the primary bedroom contains a full bathroom with quartz countertops, and walk-in closet. The two additional bedrooms share a large full bathroom. Lastly, the beautiful backyard features a covered outdoor patio and fire pit. There is plenty of room for a pool. Just minutes to restaurants, grocery stores and beloved Mary Moore Searight Park.
$359,900
1907 Kaiser Dr Austin, TX 78748
- Type:
- Single Family
- Sq.Ft.:
- 2,102
- Status:
- Active
- Beds:
- 4
- Lot size:
- 0.11 Acres
- Year built:
- 1999
- Baths:
- 3.00
- MLS#:
- 1961912
- Subdivision:
- Great Oaks At Slaughter Creekp
ADDITIONAL INFORMATION
Nestled in a desirable neighborhood, this charming home offers comfortable living with modern amenities. The open floor plan boasts a spacious living area, ideal for entertaining or relaxing with family. The kitchen features stainless steel appliances, ample cabinet space, and a breakfast bar. Retreat to the generous master suite with a walk-in closet and en-suite bathroom. Enjoy outdoor gatherings in the fenced backyard with a patio area. Conveniently located near schools, parks, shopping, and dining, this home provides the perfect blend of comfort and convenience.
- Type:
- Single Family
- Sq.Ft.:
- 1,745
- Status:
- Active
- Beds:
- 3
- Lot size:
- 0.15 Acres
- Year built:
- 2005
- Baths:
- 3.00
- MLS#:
- 6872640
- Subdivision:
- Olympic Heights Sec 02
ADDITIONAL INFORMATION
Great opportunity to live in the highly desirable South Austin Olympic Heights Community! This floorpan offers 3 Beds/2.5 Baths with an expansive primary retreat on the main floor. Upstairs offers 2 Bedrooms up w/full bath & Separate Gameroom/Flex space. Remodeled kitchen with new cabinets, stainless appliances, and silestone countertops. Vinyl Flooring including entire downstairs and primary bedroom. Open floor plan, high ceilings, and walls of windows for an abundance of natural light. Private backyard, front and back covered porches, and sprinkler system. Community features include Park & Pool. Great Austin Schools! Minutes to local shopping, dining, and more.
$687,000
11909 Sudbury Cv Austin, TX 78748
- Type:
- Single Family
- Sq.Ft.:
- 2,767
- Status:
- Active
- Beds:
- 4
- Lot size:
- 0.26 Acres
- Year built:
- 2000
- Baths:
- 4.00
- MLS#:
- 4603078
- Subdivision:
- Southland Oaks Sec 04 Ph D
ADDITIONAL INFORMATION
Stunning white stone Ryland home in desirable villages of Shady Hollow...this property is nestled in a cul-de-sac just around the corner from exemplary Baranoff Elementary. Grand two-story with open staircase entry, open floor plan, lots of windows and light, fresh interior paint throughout, ceramic tile floors, stainless appliances, 3 living areas (including large game/family/media), beautifully landscaped lot with large trees and an oversized garage (2.5 car). New roof installed in 2020!
$570,000
512 Allende Bnd Austin, TX 78748
- Type:
- Single Family
- Sq.Ft.:
- 3,367
- Status:
- Active
- Beds:
- 4
- Lot size:
- 0.28 Acres
- Year built:
- 2019
- Baths:
- 4.00
- MLS#:
- 8304316
- Subdivision:
- Enclave At Estancia
ADDITIONAL INFORMATION
SELLER $14K CONCESSION FOR RATE BUYDOWN OR CLOSING COSTS WITH FULL PRICE OFFER. Step into The Enclave at Estancia, a delightful gated community nestled in the heart of South Austin. This exceptional home is poised to captivate from the moment you set foot on the property. Admire the meticulously maintained landscaping and the grand front porch that welcomes you. Inside this residence boasts modern finishes and thoughtful touches at every turn. Discover a haven of contemporary elegance bathed in natural light, fostering a cozy and welcoming ambiance throughout the expansive open-plan living areas. Indulge in versatility with a bonus room adaptable to your needs, whether it be a media haven, play space, or personal gym. Find solace and focus in the executive study, complete with elegant French doors offering privacy and tranquility as desired. As the sun sets, unwind on the back patio, cooled by a gentle breeze, and overlooking verdant lawns. That's just the beginning – revel in the wealth of community amenities, including a refreshing pool, serene park, and lively playground, providing endless opportunities for outdoor leisure and recreation. Welcome home to a lifestyle of unparalleled comfort and convenience.
- Type:
- Single Family
- Sq.Ft.:
- 1,572
- Status:
- Active
- Beds:
- 3
- Year built:
- 2012
- Baths:
- 3.00
- MLS#:
- 3380267
- Subdivision:
- Sage Meadow
ADDITIONAL INFORMATION
Super functional two story home! Living, open kitchen and dining on mail level. Wood and tile floors, granite countertops at kitchen! Ample storage and cabinet space. Country pantry with walk-in closet utility storage. Upstairs: LARGE primary bed and bath. Beautiful green and starry views from windows. Double vanity, garden tub and separate shower. HUGE closet! Loft area ideal for home office or media space. Secondary bedrooms are spacious and share a hall bath. Enjoy private yard-no rear neighbor and green space is lush. Recent carpet and interior/exterior paint! No detail missed in preparing this home for its next chapter. Residents of Sage Meadow enjoy a private park, with easy access to South Congress and downtown. Near IH35, 290/71 and Mopac! 20 minute drive to ABIA. Take advantage of all that Awesome, Texas has to offer! Local shopping, dining, parks, and neighborhood pubs are just around the corner. LOW TAX RATE!
$649,900
9300 Silk Oak Cv Austin, TX 78748
- Type:
- Single Family
- Sq.Ft.:
- 2,360
- Status:
- Active
- Beds:
- 4
- Year built:
- 1993
- Baths:
- 3.00
- MLS#:
- 4533555
- Subdivision:
- Cherry Creek Sec 12
ADDITIONAL INFORMATION
Welcome to your fully remodeled haven in South Austin! This immaculate home boasts a prime location close to parks, shops, restaurants, and easy access to downtown, ensuring convenience and excitement at your fingertips. Step inside to discover a spacious interior featuring four bedrooms, each equipped with walk-in closets, offering ample storage and comfort for the whole family. Escape to your private backyard oasis, perfect for entertaining guests or enjoying peaceful moments in nature. With its modern upgrades and thoughtful design, this home provides the perfect blend of style and functionality for contemporary living. Don't miss the opportunity to make this South Austin gem your own!
- Type:
- Single Family
- Sq.Ft.:
- 3,079
- Status:
- Active
- Beds:
- 4
- Year built:
- 2008
- Baths:
- 3.00
- MLS#:
- 4162374
- Subdivision:
- Oak At Twin Creeks Sec 03 The
ADDITIONAL INFORMATION
Exceptional corner lot home, centrally located & surrounded by amenities! Just moments away from community park, trails, Twin Oaks Greenbelt, Akins High School, and Southpark Meadows for all your shopping and dining needs, this property offers a lifestyle of ease and comfort. You'll be greeted by a manicured exterior & cozy covered porch, setting the tone for what lies inside. The interior features a perfectly laid out design, w/ low-maintenance tile downstairs, hardwood floors upstairs, reflective thermal tempered windows for improved energy efficiency, Nest thermostats & security system for peace of mind & upgraded smart home devices including switches controlled by Z-Wave for added convenience. The kitchen area boasts an overhead LED light, pendant lighting over the sink w/ dimmer switch & geometric hanging light w/ a dimmer switch located just to the left of the back door. The primary features 2 switches by the door, controlling the overhead light and fan. In the garage & outside, you'll find a switch for the garage bulb & outdoor/driveway light. There are 3 Nest cameras providing extra security. A dedicated office & formal dining area lead into a vast living / kitchen area, complete w/ a wall of windows that flood the space w/ natural light. The delightfully updated kitchen boasts granite counters, a breakfast bar, propane cooktop w/ an outside tank pantry & a breakfast nook overlooking the covered back patio & large private backyard. The first floor also boasts the bonus feature of a bedroom and bath, perfect for in-laws or guests. Upstairs, you'll find a huge game room w/ a serene balcony, a Texas-size primary suite featuring double sinks & walk-in closet, while 2 additional well-sized bedrooms share a full bath, completing the upstairs layout. Lastly, enjoy the convenience of the washer & dryer staying w/ the home & check out the spacious 2-car garage w/ industrial shelving for added storage space. Don't miss the opportunity to make this home yours!!
$449,900
2202 Billy Fiske Ln Austin, TX 78748
- Type:
- Single Family
- Sq.Ft.:
- 2,073
- Status:
- Active
- Beds:
- 3
- Year built:
- 2003
- Baths:
- 3.00
- MLS#:
- 7679248
- Subdivision:
- Olympic Heights Sec 02
ADDITIONAL INFORMATION
Come see this amazing two-story, 3-bedroom, 2.5-bath home. Located in highly sought-after Olympic Heights in South Austin. This home has an abundance of natural light, high-ceilings with beautiful flooring throughout. The kitchen has granite countertops, modern cabinet hardware, and stainless steel appliances. Gorgeous primary bedroom, walk-in closet, with separate shower and bath. Secondary bedrooms are comfortable in size. There is no better way to experience easy-style living in a prime location. Convenient access to great restaurants and fantastic shops. Schedule your showing today!
$459,000
2825 Wilcrest Dr Austin, TX 78748
- Type:
- Single Family
- Sq.Ft.:
- 1,315
- Status:
- Active
- Beds:
- 3
- Year built:
- 1983
- Baths:
- 2.00
- MLS#:
- 1160177
- Subdivision:
- Pheasant Run Sec 01
ADDITIONAL INFORMATION
Come and look for the lucky clover, a SOUTH AUSTIN GEM! Close to Cherry Creek, Tanglewood,and Davis Hill Estates in a small village. this is a single story home with incredible updates. Spacious modern family room with high vaulted ceilings which gives a light and airy feel. Remodeled kitchen conveniently located to family room and breakfast area. Kitchen has serve through bar seating. .All stainless appliances, quartz countertops, ample counter space. Luxury vinyl flooring installed throughout the home with exception of bath tile flooring. Both baths have a modern look with white tile, decorator nitches, vanities, lighting, plumbing fxtures. The secondary bedrooms are convenient to the hall bath. the primary bedroom and ensuite bath with new counters double vanity, with tile floors. This suite offers two closets, ceiling fan, and picture window showcasing private yard. There is a wooded area behind the fence with no neighbors. The back patio has a trellis covering and perfect for entertaining or dining al fresco. The 2-car garage has an epoxy floor, garage door opener, and washer/dryer. Other new amenities are freshly painted interior and exterior, new shingles (2024), HVAC (2023). 5 minutes to Arbor Trails which has Costco, Whole Foods, and Chuys. Also HEB, Home Depot and Central Market nearby. Armadillo Den and Evangeline Cafe are local favorites. Walk to Cowan Elementary. Professionally staged by Revamp Decorating and Staging. No HOA fees.

Listings courtesy of Unlock MLS as distributed by MLS GRID. Based on information submitted to the MLS GRID as of {{last updated}}. All data is obtained from various sources and may not have been verified by broker or MLS GRID. Supplied Open House Information is subject to change without notice. All information should be independently reviewed and verified for accuracy. Properties may or may not be listed by the office/agent presenting the information. Properties displayed may be listed or sold by various participants in the MLS. Listings courtesy of ACTRIS MLS as distributed by MLS GRID, based on information submitted to the MLS GRID as of {{last updated}}.. All data is obtained from various sources and may not have been verified by broker or MLS GRID. Supplied Open House Information is subject to change without notice. All information should be independently reviewed and verified for accuracy. Properties may or may not be listed by the office/agent presenting the information. The Digital Millennium Copyright Act of 1998, 17 U.S.C. § 512 (the “DMCA”) provides recourse for copyright owners who believe that material appearing on the Internet infringes their rights under U.S. copyright law. If you believe in good faith that any content or material made available in connection with our website or services infringes your copyright, you (or your agent) may send us a notice requesting that the content or material be removed, or access to it blocked. Notices must be sent in writing by email to [email protected]. The DMCA requires that your notice of alleged copyright infringement include the following information: (1) description of the copyrighted work that is the subject of claimed infringement; (2) description of the alleged infringing content and information sufficient to permit us to locate the content; (3) contact information for you, including your address, telephone number and email address; (4) a statement by you that you have a good faith belief that the content in the manner complained of is not authorized by the copyright owner, or its agent, or by the operation of any law; (5) a statement by you, signed under penalty of perjury, that the inf
Austin Real Estate
The median home value in Austin, TX is $380,000. This is lower than the county median home value of $524,300. The national median home value is $338,100. The average price of homes sold in Austin, TX is $380,000. Approximately 41.69% of Austin homes are owned, compared to 51.62% rented, while 6.7% are vacant. Austin real estate listings include condos, townhomes, and single family homes for sale. Commercial properties are also available. If you see a property you’re interested in, contact a Austin real estate agent to arrange a tour today!
Austin, Texas 78748 has a population of 944,658. Austin 78748 is less family-centric than the surrounding county with 35.04% of the households containing married families with children. The county average for households married with children is 36.42%.
The median household income in Austin, Texas 78748 is $78,965. The median household income for the surrounding county is $85,043 compared to the national median of $69,021. The median age of people living in Austin 78748 is 33.9 years.
Austin Weather
The average high temperature in July is 95 degrees, with an average low temperature in January of 38.2 degrees. The average rainfall is approximately 34.9 inches per year, with 0.3 inches of snow per year.









