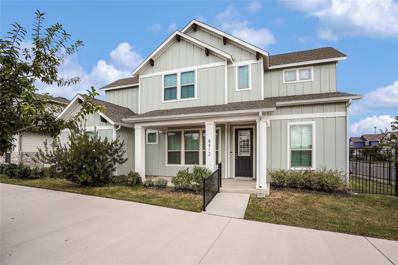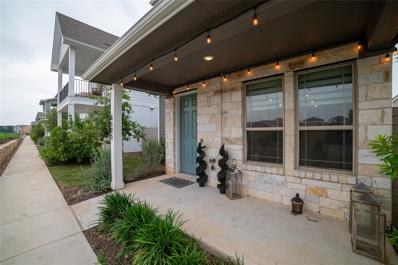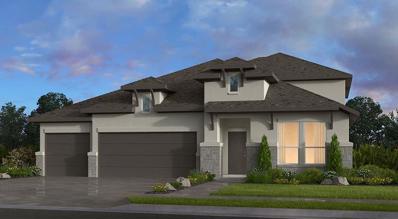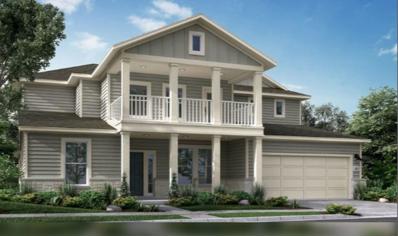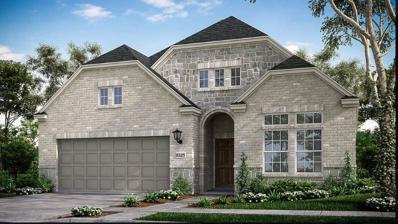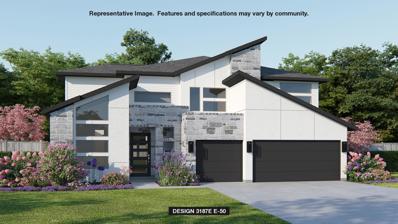Austin TX Homes for Sale
$400,000
5305 Ingersoll Ln Austin, TX 78744
- Type:
- Single Family
- Sq.Ft.:
- 1,914
- Status:
- Active
- Beds:
- 3
- Lot size:
- 0.1 Acres
- Year built:
- 2015
- Baths:
- 3.00
- MLS#:
- 3440811
- Subdivision:
- Addison Sec 1 Sub
ADDITIONAL INFORMATION
YOU CAN BUY THIS $400k home for the same payment as a $339k home. UPGRADE into this Home. SELLER FINANCING AVAILABLE with MUCH lower than market rates. Buyer can get a rate in the mid 4’s to mid 5’s depending on down payment, and SAVE $17k in closing costs. MINIMUM of 10% down and Buyer must get pre-approved with Leahy Lending for seller financing consideration. NO formal underwriting, MUCH lower closing costs, NO discount points, close as fast as 10 days – Experience how lending should be done.
$395,000
4903 Scarsdale Dr Austin, TX 78744
- Type:
- Single Family
- Sq.Ft.:
- 1,635
- Status:
- Active
- Beds:
- 3
- Lot size:
- 0.15 Acres
- Year built:
- 1977
- Baths:
- 2.00
- MLS#:
- 6073352
- Subdivision:
- Franklin Park Amd
ADDITIONAL INFORMATION
Not your ho hum Cookie cutter home! This South Austin Cutie w/ a full 2 car garage has just been remodeled with flat plaster finished walls and ceilings! Fresh Paint inside and out & brand new carpet in the bedrooms! HUGE Bonus room in addition to the Vaulted family room! This would make an excellent music room, hobby room, etc...Kitchen is open to the family room, and features a big pantry behind the barn door! Bathrooms are light and bright and have also been updated. Everyone loves the huge back decks with multiple gathering spaces! Plenty of shade from towering trees too! A mere 15 minute drive to Downtown Austin w/ great access to Hwy 71, IH35, and Hwy 183 in East Austin!
$514,019
9405 Boathouse Dr Austin, TX 78744
- Type:
- Single Family
- Sq.Ft.:
- 2,443
- Status:
- Active
- Beds:
- 4
- Lot size:
- 0.14 Acres
- Year built:
- 2024
- Baths:
- 3.00
- MLS#:
- 2782593
- Subdivision:
- Easton Park
ADDITIONAL INFORMATION
Welcome to the Eckerd floor plan, where you'll be greeted by a lovely front porch that sets the tone for the warm and inviting atmosphere of the home. Upon entering, you'll immediately feel the spaciousness of the two-story layout that effortlessly blends an open concept with a highly function design. You'll be captivated by the primary bedroom that boasts a stunning ensuite bathroom complete with a walk-in shower, and a generously sized walk-in closet that's perfect for your storage needs. Whether you're entertaining guests or spending time with family, the Eckerd floorplan offers a versatile living space and 4 bedrooms that adapts to your every need. Ready this Winter! Come visit Easton Park, a community featuring a resort style pool, a fitness center, event space, and miles of beautiful trails.
$399,000
5316 Kara Dr Austin, TX 78744
- Type:
- Single Family
- Sq.Ft.:
- 2,186
- Status:
- Active
- Beds:
- 4
- Lot size:
- 0.19 Acres
- Year built:
- 2015
- Baths:
- 4.00
- MLS#:
- 1233684
- Subdivision:
- Addison Sec 1 Sub
ADDITIONAL INFORMATION
**Discounted rate options and no lender fee future refinancing may be available for qualified buyers of this home. **Newly painted inside and outside. Located in the sought-after Addison community, you'll enjoy access to pools, playgrounds, and walking/biking trails, all while being just minutes from downtown, Tesla and the Austin airport. Welcome to this stunning 2-story home with fantastic curb appeal, complete with a charming front porch that invites you to sit and relax. Step inside to be greeted by soaring two-story ceilings in the foyer, filling the space with abundant natural light. The kitchen is a chef's dream, featuring granite countertops, a breakfast bar, gas range, subway tile backsplash, and small windows that add even more natural light. The open floor plan seamlessly connects the kitchen to the living room and dining area, perfect for modern living and entertaining. The main-level primary suite offers a peaceful retreat with an en suite bathroom that boasts a dual-sink vanity and a spacious walk-in closet. Upstairs, you'll find three additional bedrooms, two full baths, and a versatile bonus room/family room. The large backyard is perfect for outdoor gatherings, complete with a covered patio, ceiling fan, and a wood privacy fence with goat wire for extra durability. With a 3-car garage and built-in storage cabinets, there's plenty of room for your vehicles and belongings. Don't miss the opportunity to make this move-in-ready home yours! Click the Virtual Tour link to view the 3D walkthrough. Discounted rate options and no lender fee future refinancing may be available for qualified buyers of this home.
$389,900
5002 Birch Creek Rd Austin, TX 78744
- Type:
- Single Family
- Sq.Ft.:
- 1,320
- Status:
- Active
- Beds:
- 3
- Lot size:
- 0.17 Acres
- Year built:
- 1997
- Baths:
- 2.00
- MLS#:
- 5793544
- Subdivision:
- Williamson Creek Sec 02
ADDITIONAL INFORMATION
Welcome to this beautifully remodeled 3-bedroom, 2-bath home, where every detail has been thoughtfully updated for modern living. The property boasts a brand new roof and a highly efficient 15.2 SEER HVAC system, ensuring year-round comfort and energy savings. Step inside to find new energy-efficient windows, allowing natural light to fill the freshly painted interior. The home features all-new flooring throughout, giving it a fresh, contemporary feel. The kitchen has been completely updated with new cabinets, sleek countertops, and stainless steel appliances. Both bathrooms have been fully renovated with new sinks, faucets, and toilets, as well as stylish new hardware. The attention to detail extends to new 1x6 baseboards and 1x4 door casings, creating a polished look. Additional upgrades include a new garage door, a brand-new front door, and modern light fixtures. Move-in ready and designed with energy efficiency and modern aesthetics in mind, this home is a must-see!
$589,990
8514 Dongan Dr Austin, TX 78744
- Type:
- Single Family
- Sq.Ft.:
- 2,749
- Status:
- Active
- Beds:
- 4
- Lot size:
- 0.13 Acres
- Year built:
- 2024
- Baths:
- 3.00
- MLS#:
- 7138847
- Subdivision:
- Easton Park
ADDITIONAL INFORMATION
Ready in February 2025!! Newmark Homes Aura floorplan has everything you need and more! This two-story home includes 4 beds, 3 baths, and a 2 car garage! It also boasts many amazing features like a study, a large family room, a beautiful kitchen with a breakfast area, a covered patio and porch, and multiple top of the line finishes like a water softener, additional gas line, tankless water heater, and stainless-steel appliances! Easton Park is only 8 miles from downtown Austin and consists of gorgeous trails, views, amenities, and so much more! Do not miss out on this new construction home!
$599,990
8508 Dongan Dr Austin, TX 78744
- Type:
- Single Family
- Sq.Ft.:
- 2,511
- Status:
- Active
- Beds:
- 5
- Lot size:
- 0.13 Acres
- Year built:
- 2024
- Baths:
- 4.00
- MLS#:
- 6183352
- Subdivision:
- Easton Park
ADDITIONAL INFORMATION
Ready in February 2025!! Newmark Homes "Classic" floorplan is what you have been dreaming of! This two-story home includes 5 bedrooms, 4 baths, and a 2-car garage. In addition to the main bedroom, this plan also features a guest suite on the first floor with its very own bath. On the second floor you’ll find a game room, 2 spacious bedrooms and a full bath. Enjoy the epitome of luxury with features such as quartz countertops, Frigidaire Professional appliances with double ovens, a drop-in tub in the primary bath, and an extended covered patio! Plus, this home includes top-of-the-line finishes such as a water softener and tankless water heater! Don't wait! Make this home yours today!
$458,654
8110 Marigny Way Austin, TX 78744
- Type:
- Single Family
- Sq.Ft.:
- 2,383
- Status:
- Active
- Beds:
- 3
- Lot size:
- 0.13 Acres
- Year built:
- 2024
- Baths:
- 2.00
- MLS#:
- 6101550
- Subdivision:
- Mckinney Crossing
ADDITIONAL INFORMATION
**BUYER INCENTIVE AVAILABLE, SEE SALES TEAM FOR DETAILS** This beautiful, single-story home showcases an open floor plan with luxury vinyl plank flooring, a spacious great room and versatile Flex Space. A private den provides space for a home office or playroom. The modern kitchen boasts Shaker-style cabinets, contemporary Silestone® countertops and sleek tile backsplash. Relax in the primary suite, which features plush carpeting, a walk-in closet and connecting bath that offers a luxurious walk-in shower. Additional highlights include cordless blinds, ecobee3 Lite smart thermostat and Sherwin-Williams® interior paint. The back patio is ideal for outdoor entertaining and leisure.
$492,000
8412 Ausblick Ave Austin, TX 78744
- Type:
- Single Family
- Sq.Ft.:
- 2,018
- Status:
- Active
- Beds:
- 3
- Lot size:
- 0.12 Acres
- Year built:
- 2021
- Baths:
- 3.00
- MLS#:
- 8738864
- Subdivision:
- Easton Park
ADDITIONAL INFORMATION
Welcome to your dream home in Skyline Park at Easton Park, built in 2021! This stunning two-story residence features 3 spacious bedrooms and 2.5 modern bathrooms, perfect for families or those seeking extra space. The open-concept layout seamlessly connects the living, dining, and kitchen areas, creating an inviting atmosphere for entertaining. The gourmet kitchen boasts sleek countertops, stainless steel appliances, gas cooktop and in-wall oven and ample storage, making it a chef’s delight. You’ll find the serene primary suite complete with an ensuite bathroom and a walk-in closet on the main floor, while the additional bedrooms offer flexibility for guests or a home office upstairs. Enjoy the convenience of a two-car garage with epoxy covered floors for easy maintenance. Located in the vibrant Easton Park community, you’ll have access to parks, trails, and a range of amenities; including numerous community clubs. Experience modern living in a friendly neighborhood, just minutes from downtown Austin. Don’t miss out on this exceptional home!
$384,999
4900 Brook Crest Rd Austin, TX 78744
- Type:
- Single Family
- Sq.Ft.:
- 1,546
- Status:
- Active
- Beds:
- 4
- Lot size:
- 0.17 Acres
- Year built:
- 1984
- Baths:
- 2.00
- MLS#:
- 6974858
- Subdivision:
- Williamson Creek Sec 01-a
ADDITIONAL INFORMATION
This beautifully remodeled residence boasts gorgeous floors throughout, complemented by designer tile and modern hardware. Enjoy cooking in the bright kitchen, featuring sleek stainless steel appliances that make meal prep a delight. With 4 spacious bedrooms, including one with a striking accent wall, and 2 full bathrooms, there’s plenty of room for everyone. The new water heater ensures peace of mind and efficiency. Step outside to your new deck, perfect for entertaining or relaxing in the shaded backyard—a serene escape in a great location. Nestled on the edge of McKinney Falls State Park, you’ll enjoy nature trails and outdoor activities right at your doorstep. Conveniently located off Stassney Lane, you’ll have easy access to IH 35, Hwy 71, and Hwy 183, making commuting a breeze.
$419,500
7400 Acela Trl Austin, TX 78744
- Type:
- Single Family
- Sq.Ft.:
- 1,771
- Status:
- Active
- Beds:
- 3
- Lot size:
- 0.1 Acres
- Year built:
- 2020
- Baths:
- 3.00
- MLS#:
- 8074660
- Subdivision:
- Easton Park
ADDITIONAL INFORMATION
Welcome Home! Experience modern design and resort-style living in this 3-bedroom, 2.5-bath home. The open-concept layout seamlessly connects the living, dining, and kitchen areas. Luxury vinyl plank flooring and recessed lighting create a bright atmosphere, while an accent wall adds character. The kitchen is a culinary dream, featuring an oversized island, breakfast seating, and a stylish tiled backsplash. Sleek countertops and soft grey cabinets with black handles provide ample storage, complemented by stainless steel appliances. Upstairs, you'll find two spacious bedrooms, a cozy nook for reading or working, and a serene primary suite with a tray ceiling, ceiling fan, large windows, and plush carpeting. The primary bathroom offers dual sinks, ample storage, and a luxurious extra-large shower for a spa-like experience. Outside, the covered back patio and mini green oasis provide the perfect spot to enjoy the Texas weather. Neighborhood amenities feature a pool, pickleball court, multiple playgrounds, and a state-of-the-art amenity center.
- Type:
- Single Family
- Sq.Ft.:
- 1,623
- Status:
- Active
- Beds:
- 3
- Lot size:
- 0.14 Acres
- Year built:
- 2006
- Baths:
- 3.00
- MLS#:
- 5551475
- Subdivision:
- Crossing At Onion Creek Sec 05
ADDITIONAL INFORMATION
BRAND NEW ROOF! Looking for an adorable cottage home on a corner lot? Want a cozy neighborhood that has easy access to downtown for an incredibly reasonable price? Loads of charm and an impressively convenient location! This 3 bedroom, 2.5 bathroom + 2 living room home comes with an open floor plan to living, kitchen, and dining rooms. Kitchen has a load of cabinets, gooseneck kitchen faucet, cute bar lookout to the living room, and arched doorways for some artistic dynamic to the rooms! Large primary suite upstairs with full bath, walk-in closet, and charming porch. Fans in all bedrooms. Flex room upstairs for playroom, office, library or man cave. Two covered patios - in both front and back of the home. Backyard has a large deck that is perfect for relaxing or enjoying a meal with family and friends. The yard is fully fenced for privacy and pets. Built-in dog door to the backyard. Two car garage backs to the alley with extra parking, leaving the front of the house to look adorable for guests. Charming landscaping, with a built-in sprinkler system as well as an incredibly productive peach tree over the back porch. Just a few doors away from the neighborhood park. 5 minutes from all shopping and dining at Southpark Meadows - including some of Austin’s most beloved restaurants, like Torchy’s Tacos, Ramen Tatsuya, and H-E-B (with BBQ drive through!). A Target, a movie theater and live music venues (like Far Out Lounge) are also super close. Extremely easy access to I-35 - just minutes to downtown Austin. Google fiber. Washer, dryer, and refrigerator convey with great offer. So convenient but also so peaceful - come see for yourself! (Back on market after last buyer had a family emergency that prevented her from buying. Contract did not fall out due to the home whatsoever.)
- Type:
- Condo
- Sq.Ft.:
- 1,424
- Status:
- Active
- Beds:
- 3
- Lot size:
- 0.02 Acres
- Year built:
- 2021
- Baths:
- 3.00
- MLS#:
- 7709151
- Subdivision:
- Easton Park
ADDITIONAL INFORMATION
EASTON PARK LIVING! Next to McKinney Falls! Location, Location, Location! 20+ minutes to the Bergstom Airport! 20+ minutes to COTA! TONS of Amenities: dog park, 12+ miles of walking trails, greenbelt areas, amazing workout room, work areas, rooms to rent, built in pool! Wonderful place to live + work... 3 bedrooms, 2.5 bathrooms, 2-story, detached condo with an attached 2 car garage. Excellent condition! Original owner. MOVE IN READY HOME with amazing amenities!
$710,000
8513 Turaco Trl Austin, TX 78744
- Type:
- Single Family
- Sq.Ft.:
- 3,292
- Status:
- Active
- Beds:
- 4
- Lot size:
- 0.17 Acres
- Baths:
- 3.00
- MLS#:
- 8109552
- Subdivision:
- Easton Park
ADDITIONAL INFORMATION
Built by Taylor Morrison, Feburary Completion! The Chrysolite floor plan at Easton Park boasts charming curb appeal and a meticulously designed interior. Start on the inviting front porch and step inside to find one bedroom and one bathroom, alongside a spacious 3-car garage and a convenient laundry room. The foyer leads to two bedrooms and one bathroom on either side. Continue through the home to experience open-concept living at its best, featuring a gathering room that flows into a casual dining area, a dedicated study, a well-appointed kitchen, and a separate dining room. Upstairs, you'll discover a versatile game room with the added bonus of an air-conditioned storage area. Structural options added include: Gourmet kitchen 2, sliding glass door, shower at bath 2, bench at owner's entry, study in place of dining, and air conditioned storage area.
$765,000
9501 Flatbush Dr Austin, TX 78744
- Type:
- Single Family
- Sq.Ft.:
- 3,403
- Status:
- Active
- Beds:
- 4
- Lot size:
- 0.17 Acres
- Baths:
- 4.00
- MLS#:
- 4994026
- Subdivision:
- Easton Park
ADDITIONAL INFORMATION
REPRESENTATIVE PHOTOS ADDED. Built by Taylor Morrison, February Completion! Welcome to the Sapphire at Easton Park, a spacious 4-bedroom, 3.5-bathroom home. As you enter, you'll find a formal dining room and a dedicated study at the front. The open floor plan seamlessly connects the kitchen, great room, and dining area. The primary suite, complete with a bath, shower, and a large walk-in closet, is conveniently located on the first floor. Upstairs, you'll discover three additional bedrooms, two bathrooms, as well as a media room and a game room. Structural options added include: Gourmet kitchen, sliding glass door, extended owner's suite, and covered outdoor living 1.
$546,317
8425 Lullwater Trl Austin, TX 78744
- Type:
- Single Family
- Sq.Ft.:
- 2,278
- Status:
- Active
- Beds:
- 4
- Lot size:
- 0.15 Acres
- Baths:
- 2.00
- MLS#:
- 4831040
- Subdivision:
- Easton Park
ADDITIONAL INFORMATION
REPESENTATIVE PHOTOS ADDED. Built by Tayor Morrison, March Completion! The Merlot floor plan at Easton Park is a thoughtfully designed one-story home featuring 4 bedrooms and 3 baths. Its open-concept layout includes a gourmet kitchen that overlooks the gathering room and casual dining area, creating a perfect space for entertaining and everyday living. A versatile flex room off the foyer provides additional options to suit your needs. The covered outdoor living area, accessible from the gathering room, extends your space, allowing you to enjoy the outdoors year-round. Structural options include: gourmet kitchen, extended owner's suite and covered outdoor living, walk in shower at owner's bath, game room and bed 4 in lieu of tandem garage.
$425,000
5805 Gerard Dr Austin, TX 78744
- Type:
- Single Family
- Sq.Ft.:
- 2,494
- Status:
- Active
- Beds:
- 5
- Lot size:
- 0.13 Acres
- Year built:
- 2018
- Baths:
- 3.00
- MLS#:
- 8324513
- Subdivision:
- Addison Sec 3
ADDITIONAL INFORMATION
Seller will contribute up to $8,500 towards buyer closing costs. Instantly appealing two story home with fantastic open layout. Five bedrooms and 3 full baths. You will never miss out on the action from the spacious kitchen overlooking the dining and family rooms! Gorgeous cabinets, stylish counters, and stainless appliances make the kitchen a cook's dream. A secondary bedroom is located on the main level, all remaining bedrooms including the primary bed/bath are on the second floor. Bright light, neutral colors and wood look floors provide the perfect backdrop to make this home your own. Spend time outdoors in this spacious, private backyard. Book a tour today and feel right at home!
$849,900
9205 Flatbush Dr Austin, TX 78744
- Type:
- Single Family
- Sq.Ft.:
- 3,187
- Status:
- Active
- Beds:
- 4
- Lot size:
- 0.17 Acres
- Year built:
- 2024
- Baths:
- 4.00
- MLS#:
- 4594506
- Subdivision:
- Easton Park
ADDITIONAL INFORMATION
Entering off of the front porch, the grandeur of the 19-foot ceilings welcomes you. French doors open into the home office, a tranquil space adorned with three large windows. Past the utility room, the open family room awaits, featuring a sliding glass door. The kitchen offers a large walk-in pantry, 5-burner gas cooktop and an island with built-in seating. The adjacent corner dining room is embraced by walls of windows. The primary bedroom showcases coffered ceilings and ample natural light. French doors lead you into the primary bathroom. You'll find a garden tub, a separate glass-enclosed shower, dual vanities, and two walk-in closets. A private guest suite on the first floor, complete with a full bathroom, offers comfort and privacy. Upstairs a spacious game room that overlooks the family room below. French doors open into a coffered-ceiling media room. Secondary bedrooms, each equipped with walk-in closets, share a bathroom. Extended covered backyard patio. Mud room located just off the three-car garage.
$359,900
8003 Dampton Ln Austin, TX 78744
- Type:
- Single Family
- Sq.Ft.:
- 1,920
- Status:
- Active
- Beds:
- 3
- Lot size:
- 0.1 Acres
- Year built:
- 2018
- Baths:
- 3.00
- MLS#:
- 4454623
- Subdivision:
- Addison Sec 3
ADDITIONAL INFORMATION
****Seller to contribute up to 3% in closing costs as allowable**** Welcome to this charming 3-bedroom, 2-story home that perfectly blends modern living with comfort. Step inside to discover an inviting open floor plan, ideal for entertaining and gatherings, bathed in abundant natural light. The spacious kitchen boasts elegant dark cabinets, providing ample storage and a stylish contrast to the airy living spaces. Upstairs, you'll find well-appointed bedrooms that offer a serene retreat. Outside, the expansive green backyard is perfect for outdoor activities, gardening, or simply relaxing in the sun. This home is a delightful oasis waiting for you to make it your own! Schedule a showing today.
$419,900
5601 Gerard Dr Austin, TX 78744
- Type:
- Single Family
- Sq.Ft.:
- 2,494
- Status:
- Active
- Beds:
- 5
- Lot size:
- 0.17 Acres
- Year built:
- 2018
- Baths:
- 3.00
- MLS#:
- 1947338
- Subdivision:
- Addison Sec 3
ADDITIONAL INFORMATION
****Seller to contribute up to 3% in closing costs as allowable**** Welcome to this stunning 5-bedroom home, where modern comfort meets functional elegance. The open floor plan effortlessly connects the spacious living and dining areas, perfect for both everyday living and entertaining. On the main level, you'll find a versatile bedroom, ideal for guests or a home office. The well-appointed kitchen features a large island, sleek modern appliances, and a convenient pantry, making meal preparation a joy. Outside, the fenced backyard provides a private oasis for relaxation and outdoor activities. This home offers both style and practicality in a desirable setting.
$359,470
8311 Leroi Dr Austin, TX 78744
- Type:
- Condo
- Sq.Ft.:
- 1,456
- Status:
- Active
- Beds:
- 2
- Lot size:
- 0.06 Acres
- Year built:
- 2024
- Baths:
- 3.00
- MLS#:
- 7184751
- Subdivision:
- Easton Park
ADDITIONAL INFORMATION
Come visit Easton Park, a community featuring a resort style pool, a fitness center, event space, and miles of beautiful trails. The separate living spaces in this lovely Berkley plan are ideal for those who want to spread out. The open concept family, dining and kitchen combo make for a lovely downstairs living area, while the covered porch outside is great for entertaining. Cuddle up for a movie in the upstairs loft space or retreat to one of the 2 separate upstairs bedrooms. The primary suite features a balcony perfect for unwinding after a long day. This is a simply lovely and livable plan! This home is MOVE-IN READY!
$409,900
8105 Turnberry Ln Austin, TX 78744
- Type:
- Single Family
- Sq.Ft.:
- 2,413
- Status:
- Active
- Beds:
- 4
- Lot size:
- 0.13 Acres
- Year built:
- 2018
- Baths:
- 3.00
- MLS#:
- 5491265
- Subdivision:
- Addison Sec 3
ADDITIONAL INFORMATION
Seller will contribute up to $8,198 towards buyer closing costs. Charming two-story, four bedroom, two and a half bath home with a fantastic open layout. You will never miss out on the action from the spacious kitchen overlooking the backyard, living and dining room! Neutral colors and wood look floors allow you to make this home your own. Spend time outdoors in this private welcoming backyard with a covered patio. Book a tour today and feel right at home!
$404,900
8104 Turnberry Ln Austin, TX 78744
- Type:
- Single Family
- Sq.Ft.:
- 2,246
- Status:
- Active
- Beds:
- 4
- Lot size:
- 0.14 Acres
- Year built:
- 2018
- Baths:
- 2.00
- MLS#:
- 5094768
- Subdivision:
- Addison Sec 3
ADDITIONAL INFORMATION
Seller will contribute up to $8,098 towards buyer closing costs. Charming two-story four bedroom, three bath home and a fantastic open layout. You will never miss out on the action from the spacious kitchen overlooking the backyard, living and dining room! Neutral colors and wood look floors allow you to make this home your own. Spend time outdoors in this private welcoming backyard with a covered patio. Book a tour today and feel right at home!
$409,900
8021 Turnberry Ln Austin, TX 78744
- Type:
- Single Family
- Sq.Ft.:
- 2,413
- Status:
- Active
- Beds:
- 4
- Lot size:
- 0.13 Acres
- Year built:
- 2018
- Baths:
- 3.00
- MLS#:
- 4576189
- Subdivision:
- Addison Sec 3
ADDITIONAL INFORMATION
Seller will contribute up to $8,198 towards buyer closing costs. Instantly appealing two story home with fantastic open layout. You will never miss out on the action from the spacious kitchen overlooking the dining and family rooms! Gorgeous cabinets, stylish counters, and stainless appliances make the kitchen a cook's dream. The primary bedroom and bathroom are located on the main level, with secondary bedrooms located on the second floor, as well as a loft/game room. Bright light, neutral colors and wood look floors provide the perfect backdrop to make this home your own. Spend time outdoors in this spacious, private backyard. Book a tour today and feel right at home!
$683,000
7810 Ella Lee Ln Austin, TX 78744
- Type:
- Single Family
- Sq.Ft.:
- 3,174
- Status:
- Active
- Beds:
- 5
- Lot size:
- 0.19 Acres
- Year built:
- 2023
- Baths:
- 5.00
- MLS#:
- 1367193
- Subdivision:
- Easton Park
ADDITIONAL INFORMATION
MLS# 1367193 - Built by Pacesetter Homes - Ready Now! ~ Welcome to this stunning 5-bedroom, 4.5-bathroom home with an office, offering 3,174 sq ft of elegant living space. As you step inside, you’re greeted by a vast open living room and a spacious kitchen that invites both relaxation and entertainment. The layout is perfect for gatherings, featuring seamless flow between the main living areas and a large private covered porch—ideal for enjoying quiet mornings or evening sunsets. The home’s unique design includes a generous bedroom with a full bath, which is conveniently situated upstairs in its own private retreat, offering seclusion and comfort. Additionally, the property boasts an Accessory Dwelling Unit (ADU) above the garage, complete with a full kitchen, laundry facilities, and a bath. This versatile space is perfect for hosting guests or generating rental income. Situated directly across from the new Skyline Park, this home provides breathtaking views of downtown Austin. It’s nestled in the highly sought-after Easton Park neighborhood, known for its exceptional amenities. Enjoy access to multiple parks, an impressive amenity center with a full gym, a resort-style pool, a lounge area, and extensive hike and bike trails. Sports enthusiasts will appreciate the basketball and pickleball courts, among other recreational options. Don’t miss the opportunity to own this exceptional home in a vibrant community with unparalleled amenities. It truly offers the best of comfort, convenience, and style!!!

Listings courtesy of Unlock MLS as distributed by MLS GRID. Based on information submitted to the MLS GRID as of {{last updated}}. All data is obtained from various sources and may not have been verified by broker or MLS GRID. Supplied Open House Information is subject to change without notice. All information should be independently reviewed and verified for accuracy. Properties may or may not be listed by the office/agent presenting the information. Properties displayed may be listed or sold by various participants in the MLS. Listings courtesy of ACTRIS MLS as distributed by MLS GRID, based on information submitted to the MLS GRID as of {{last updated}}.. All data is obtained from various sources and may not have been verified by broker or MLS GRID. Supplied Open House Information is subject to change without notice. All information should be independently reviewed and verified for accuracy. Properties may or may not be listed by the office/agent presenting the information. The Digital Millennium Copyright Act of 1998, 17 U.S.C. § 512 (the “DMCA”) provides recourse for copyright owners who believe that material appearing on the Internet infringes their rights under U.S. copyright law. If you believe in good faith that any content or material made available in connection with our website or services infringes your copyright, you (or your agent) may send us a notice requesting that the content or material be removed, or access to it blocked. Notices must be sent in writing by email to [email protected]. The DMCA requires that your notice of alleged copyright infringement include the following information: (1) description of the copyrighted work that is the subject of claimed infringement; (2) description of the alleged infringing content and information sufficient to permit us to locate the content; (3) contact information for you, including your address, telephone number and email address; (4) a statement by you that you have a good faith belief that the content in the manner complained of is not authorized by the copyright owner, or its agent, or by the operation of any law; (5) a statement by you, signed under penalty of perjury, that the inf
Austin Real Estate
The median home value in Austin, TX is $577,400. This is higher than the county median home value of $524,300. The national median home value is $338,100. The average price of homes sold in Austin, TX is $577,400. Approximately 41.69% of Austin homes are owned, compared to 51.62% rented, while 6.7% are vacant. Austin real estate listings include condos, townhomes, and single family homes for sale. Commercial properties are also available. If you see a property you’re interested in, contact a Austin real estate agent to arrange a tour today!
Austin, Texas 78744 has a population of 944,658. Austin 78744 is less family-centric than the surrounding county with 35.04% of the households containing married families with children. The county average for households married with children is 36.42%.
The median household income in Austin, Texas 78744 is $78,965. The median household income for the surrounding county is $85,043 compared to the national median of $69,021. The median age of people living in Austin 78744 is 33.9 years.
Austin Weather
The average high temperature in July is 95 degrees, with an average low temperature in January of 38.2 degrees. The average rainfall is approximately 34.9 inches per year, with 0.3 inches of snow per year.








