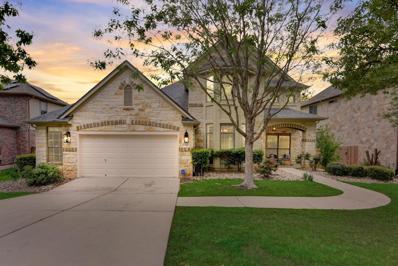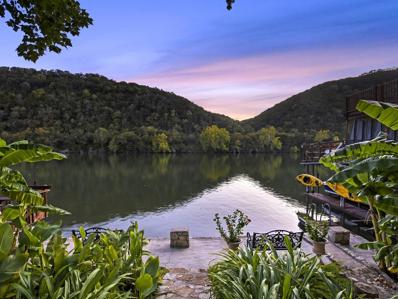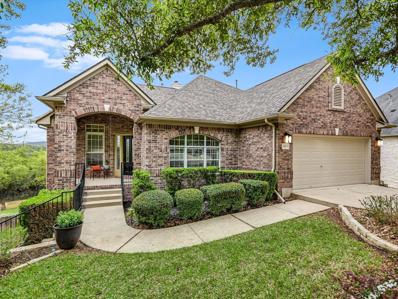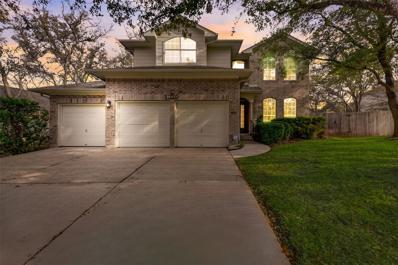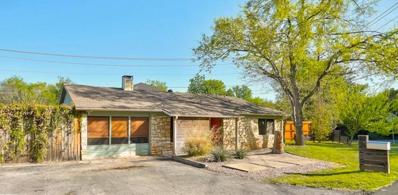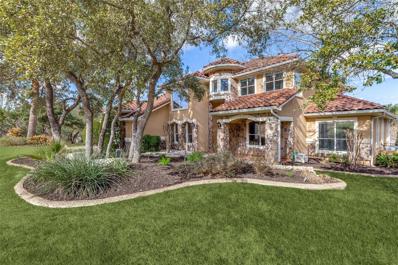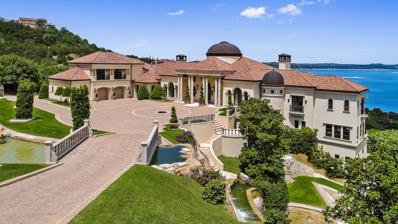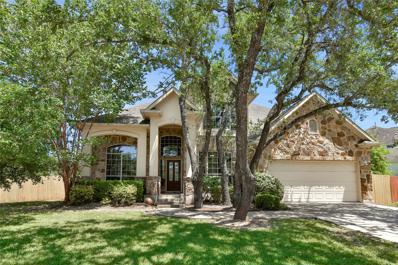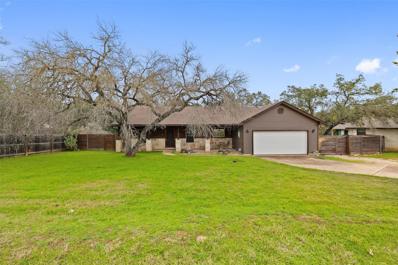Austin TX Homes for Sale
$9,999,000
13414 Shore Vista Dr Austin, TX 78732
- Type:
- Single Family
- Sq.Ft.:
- 8,846
- Status:
- Active
- Beds:
- 6
- Lot size:
- 2.86 Acres
- Year built:
- 2006
- Baths:
- 6.00
- MLS#:
- 4047676
- Subdivision:
- River Bend
ADDITIONAL INFORMATION
OVER $2M PRICE REDUCTION ON LAKE AUSTIN FROM ORIGINAL LIST PRICE! Perched in the serene and prestigious enclave of Lake Austin with +/- 250' of waterfront, 13414 Shore Vista Drive stands as a remarkable testament to modern luxury. This exquisite contemporary residence offers the epitome of lakeside living. Boasting six bedrooms including an office with a private balcony, and five full bathrooms, the home is designed to accommodate both grand and intimate gatherings with various living and dining spaces both indoors and out. The property has undergone extensive renovations, making it a true gem in its class. The updates include white oak flooring, fresh interior paint throughout, upgraded kitchen surfaces, modernized bathroom surfaces, and new light fixtures throughout the house. The elegant stone on the upstairs patios and glass railings provide a stunning visual backdrop without taking away from the Lake views. The addition of a new Sub-Zero refrigerator and state-of-the-art Savant AV system further enhances the home’s functionality. The exterior has been revitalized with new stone slurry and freshly painted stucco, giving the residence a timeless appeal for its discerning future owners. Situated on a sprawling 2.86-acre estate, the property features a coveted two-slip private boat dock. The outdoor amenities include a pool, spa, and meticulously manicured backyard, creating an ideal space for pets and children to play. Located just down the road from the award-winning Lake Austin Spa, 13414 Shore Vista Drive enjoys a tranquil and idyllic setting that offers a sense of peace and serenity. This is not just a residence but a lifestyle, where modern elegance meets the natural beauty of Lake Austin, ensuring a harmonious blend of luxury and nature for its residents. Tax and assessed values are estimates for illustration purposes only. All figures should be independently verified.
$924,000
1102 Merlene Dr Austin, TX 78732
- Type:
- Single Family
- Sq.Ft.:
- 3,467
- Status:
- Active
- Beds:
- 4
- Lot size:
- 0.28 Acres
- Year built:
- 2007
- Baths:
- 5.00
- MLS#:
- 2202327
- Subdivision:
- River Ridge
ADDITIONAL INFORMATION
BEAUTIFUL custom built home in an established neighborhood less than a block from Lake Austin!! High quality finishes, custom architectural details and cabinetry throughout the home. Four bedrooms are large w/plenty of closet space. Primary bed/bath is down & 3 more bedrooms with 3 full bathrooms up. Game room upstairs also has a large storage closet and kitchenette with sink, microwave and refrigerator and Balcony!! Beautiful custom kitchen with granite countertops opens to living room with lots of natural light from the large covered patio along the back. Dedicated office with built-ins and a large walk in storage closet. Large 2 car + golf cart garage w/door opening to the back yard. Nearby are the conveniences around Steiner Ranch - walking trails, shops, spas, & dining, including the upscale Steiner Ranch Steakhouse with amazing food & views! Take advantage of HOA benefits without the associated expenses. Quinlan Park is less than .5 miles away w/boat ramps. Schools are highly rated. If you’ve ever wanted the opportunity to live close to the lake, yet you appreciate city conveniences, this home is for you! Owner is agent.
$1,599,900
13117 Luna Montana Way Austin, TX 78732
- Type:
- Single Family
- Sq.Ft.:
- 3,990
- Status:
- Active
- Beds:
- 4
- Lot size:
- 0.35 Acres
- Year built:
- 2012
- Baths:
- 5.00
- MLS#:
- 4186386
- Subdivision:
- Comanche Canyon Ranch Sec 01
ADDITIONAL INFORMATION
***Open House Saturday and Sunday 11am to 2pm. ACTIVE CONTINGENT. Accepting Back-up Offers*** Welcome to your dream sanctuary nestled in the prestigious Villa Montana community, where unparalleled elegance meets breathtaking views. As you enter this gated property, you are greeted by meticulously landscaped grounds and an inviting entrance that sets the tone for the opulence within. The outdoor courtyard space is an entertainer’s paradise, featuring a sparkling heated pool and sprawling patio space for dining and relaxing pleasure. Inside, the expansive living spaces are designed for both grand entertaining and intimate gatherings, featuring elegant finishes that exude sophistication. The heart of the home is an impressive gourmet kitchen equipped with state-of-the-art appliances, custom cabinetry, and a spacious island that invites culinary exploration. The adjacent dining area with stone columns flows seamlessly into the expansive Great Room where you enjoy cedar wrapped beams with iron detail and a 42" cast stone fireplace. The main floor also includes a home office, as well as your very own wine room! Step outside onto your private terrace, where you can soak in the scenery while enjoying unforgettable sunsets over the hills. Also on the main level, retreat to the opulent master suite, your very own private oasis. This spacious sanctuary includes a lavish ensuite bathroom with a sunken tub, walk-in shower, as well as twin walk-in closets. Each additional bedroom features ensuite bathrooms and generous closet space, ensuring comfort and privacy for family and guests. This distinguished property represents the pinnacle of luxury living. Experience the ultimate in comfort, style, and sophistication—all within the embrace of Villa Montana’s private community. All wall mounted TVs convey. Most furnishings available for purchase. Don’t miss your chance to own this unique slice of paradise you’ve always dreamed of!
$11,900,000
14132 Flat Top Ranch Rd Austin, TX 78732
- Type:
- Single Family
- Sq.Ft.:
- 14,086
- Status:
- Active
- Beds:
- 6
- Lot size:
- 3.27 Acres
- Year built:
- 2008
- Baths:
- 9.00
- MLS#:
- 1313549
- Subdivision:
- Steiner Ranch Ph 01 Sec 06c
ADDITIONAL INFORMATION
Immerse yourself in the lap of luxury at this exquisite custom-built residence situated on over three acres in the prestigious Bellagio Estates, right on the calm waters of Lake Austin. This architectural masterpiece offers a unique lifestyle characterized by its exceptional amenities and stunning natural surroundings. This grand residence features six total bedrooms, seven full and two half bathrooms, a 4-car garage with a Tesla charging station and stylish interiors that blend beautifully with its setting by Lake Austin. The foyer and great room are adorned with hardwood floors, a grand fireplace, and expansive windows that showcase the mesmerizing water views, inviting ample natural light to brighten up every space. The property's gated entry ensures utmost privacy, while its location in Bellagio Estates offers a community of distinguished neighbors. The option to have memberships to the UT Golf & Tennis Club add to the exclusive lifestyle afforded to residents. Designed to relax in style, this estate boasts an impressive two-story private boat dock with dual boat slips, expansive party decks and covered patios. A lavish resort-style pool, enhanced by a cascading waterfall, hot tub, and striking fire feature, becomes the focal point for memorable entertainment. The outdoor living experience is unparalleled, featuring various covered terraces and two summer kitchens— redefining luxury outdoor living. The home’s allure is further amplified by an infrared sauna, high-end security features, a versatile game room, an indoor basketball court and workout room. 24-hr Showing Notice. Tax and assessed values are estimates for illustration purposes only. All figures should be independently verified. Measured sqft deviates from TCAD. See measurements attached. All sqft numbers should be independently verified.
$769,000
4004 Varner Court Austin, TX 78732
- Type:
- Single Family
- Sq.Ft.:
- 3,048
- Status:
- Active
- Beds:
- 4
- Lot size:
- 0.22 Acres
- Year built:
- 1994
- Baths:
- 3.00
- MLS#:
- 552578
ADDITIONAL INFORMATION
Price Reduced!! Welcome to 4004 Varner Ct, a stunning 2 story home nestled on a quiet cul-de-sac in the sought after Steiner Ranch neighborhood. This 4 bedroom, 2.5 bath home is a rare blend of charming Texas stone exterior with functional interior flow laid out across the entire home and a two-car finished out garage. A gorgeous soaring ceiling with a beautiful skylight and a grand staircase welcomes you home. Enjoy the natural light from the walls of windows throughout. Generously sized living room with built-in bookshelves and a Texas stone gas fireplace perfect for those warm and cozy nights. Spacious gourmet kitchen with granite countertops, decorative tile backsplash, center island, breakfast bar, stainless appliances, walk-in pantry and lots of cabinets for storage. A formal dining area and study/den with electric mock fireplace sets the perfect atmosphere for a dinner party celebration. Retreat to the primary suite located on the main floor that features two walk-in closets, double vanity, deep soaking tub and walk-in glass enclosed tile shower. There are 3 spacious bedrooms upstairs with large closets and a Jack & Jill bathroom. The large family room is a great place to gather for movie/game night or cheering your favorite football team on to victory. The private backyard has several areas to gather, including a large pergola covered tile patio & a patio off the primary bedroom- all overlooking the view of the greenbelt. An extra hiking trail comes right to your back gate. Community swimming pools, parks, golf, lake access, nearby shopping and dining, and exemplary-rated schools are just some of the reasons why so many people love the Steiner Ranch lifestyle! New roof completed June 2024, upstairs AC unit replaced 2022. New Refrigerator September 2024.
$1,925,000
12609 Evening Star Pass Austin, TX 78732
- Type:
- Single Family
- Sq.Ft.:
- 5,022
- Status:
- Active
- Beds:
- 4
- Lot size:
- 0.34 Acres
- Year built:
- 2017
- Baths:
- 5.00
- MLS#:
- 7908402
- Subdivision:
- Mccormick Ranch On Lake Austin
ADDITIONAL INFORMATION
Welcome to 12609 Evening Star Pass, a stunning remodeled home located on a greenbelt lot in the prestigious gated community of The Grove at Steiner Ranch, set against the picturesque backdrop of Austin Hill Country. Contemporary architecture seamlessly merges with modern style throughout this luxurious property. This elegant residence features 4 bedrooms and 4.5 bathrooms, sprawling across 5,021 square feet of meticulously designed living space. Upon entry, the grandeur of two curved staircases sets the tone for what awaits within. The executive office offers a serene workspace, while the game room, complete with a wet bar, provides an ideal setting for entertainment. Additional flex/study spaces cater to your dynamic lifestyle, and two oversized garages offer ample storage and convenience. The chef's kitchen is a culinary dream come true, equipped with a six-burner Wolf cooktop, dual Wolf convection ovens, a veggie sink, a large island with countertop seating, and an expansive walk-in pantry, entertaining bar with under-counter drawer refrigerator. The open-concept design ensures seamless flow between the kitchen, dining, and living areas, perfect for hosting gatherings and creating unforgettable memories. The spacious backyard is a blank canvas, large enough to accommodate a pool and spa, plus an expansive entertaining area, making it an outdoor oasis in the making. Steiner Ranch has it all with miles of hike and bike trails, Lake Austin boating access, membership UT Golf Club, pickleball courts, tennis courts, 3 swimming pools, restaurants, 25 minutes to downtown Austin, and award-winning Leander ISD.
$1,999,000
1320 Morning Moon Cir Austin, TX 78732
- Type:
- Single Family
- Sq.Ft.:
- 5,023
- Status:
- Active
- Beds:
- 4
- Lot size:
- 0.33 Acres
- Year built:
- 2017
- Baths:
- 6.00
- MLS#:
- 6309312
- Subdivision:
- Steiner Ranch
ADDITIONAL INFORMATION
Welcome to your own oasis of tranquility, a sanctuary nestled in the exclusive gated community of 84 homes at The Grove in Steiner Ranch, where luxury living meets natural beauty. This exceptional home, constructed in 2017, exudes elegance and refinement at every corner. Step inside the foyer and be embraced with the contemporary stairs that frames the way to expansive open concept living space that offers captivating views of the outdoor living space, pool area and green belt. Downstairs, discover a haven of comfort and functionality, with an open concept kitchen, living and dining, butler pantry, dedicated office, formal dining, 2 MUD rooms, laundry room and guest suite on the main level. A sprawling owner's suite overlooking the pool, offers restful retreats, while the spa-like en suite beckons with a tub and walk-through shower. Upstairs find a charming retreat for guests or family members, featuring two generously sized bedrooms, game room, study/man cave and media room. Enjoy the programmable LED lights on the front of the home featuring 100’s of pre-programmed settings, smart lighting, smart thermostats, 110” custom projection screen, 8 24/7 recording exterior cameras, built in software and hardware volume controlled ceiling stereo speakers in the two upstairs bedrooms, game room, kitchen, formal dining, master bedroom, master bath and outside along the back of the house. Spend summer days under the live oak trees, grilling savory delights, and relishing in the soothing sounds of cascading water into the sparkling pool or soaking in the spa. For those chilly nights savor the warmth of the gas fire pit. Don’t miss the climate controlled full outdoor pool bath out back too! Steiner Ranch, located in the highly sought after Leander ISD area, boasts an array of amenities, including 3 pools, bike trails, tennis courts, golf course, scenic hikes and an exclusive boat ramp with day use clubhouse and docks along lake Austin. 25 minutes to Austin
- Type:
- Single Family
- Sq.Ft.:
- 2,444
- Status:
- Active
- Beds:
- 4
- Year built:
- 1999
- Baths:
- 3.00
- MLS#:
- 7365506
- Subdivision:
- Steiner Ranch Phs 2 Sec 4d
ADDITIONAL INFORMATION
Vacant and ready for a quick close. You won't want to miss this lovely home with a bonus room in the highly desired Steiner Ranch subdivision. The large backyard backs to a canyon, a greenbelt and a walking trail. An expansive deck to enjoy the morning sunrise and amazing canyon view. Home has been extensively updated and upgraded with quartz countertops, beautiful modern lighting, flooring, energy efficient windows and automated window dressings. This home offers spacious rooms on both levels.
$600,000
3409 Latimer Dr Austin, TX 78732
- Type:
- Single Family
- Sq.Ft.:
- 2,685
- Status:
- Active
- Beds:
- 3
- Lot size:
- 0.17 Acres
- Year built:
- 1997
- Baths:
- 3.00
- MLS#:
- 9590841
- Subdivision:
- Steiner Ranch Ph 01 Sec 03
ADDITIONAL INFORMATION
Must see! Shows beautifully, super clean! This Steiner Ranch gem offers a fabulous floor plan with 2 spacious living areas, one with a cozy wood-burning fireplace, separate office, bedroom or bonus/playroom downstairs with wooden shutters. HUGE kitchen with great flow for entertaining! Home has been cared for and well maintained. Current owner remodeled both upstairs bathrooms, dual vanities in each, added gorgeous lighting in the kitchen, dining and entryway, recently added fresh epoxy flooring in garage, refinished hardwoods in family room and more! Home feels private with open green space directly across the street and backs to a greenbelt. Lots of attention to detail with front and backyard landscaping including luscious green St. Augustine grass, various native plants, backyard gazebo for shade, and playscape. Just blocks from two Steiner Ranch elementary schools and a mile to Canyon Ridge middle school. Just minutes from John Simpson Park with playground and Olympic-sized pool. Easy access to RR 620, retail at Quinlan Crossing and steps from Vacquero's Mexican Restaurant. MUST SEE to appreciate all this home offers!
$1,195,000
13205 Country Trails Ln Austin, TX 78732
- Type:
- Single Family
- Sq.Ft.:
- 4,362
- Status:
- Active
- Beds:
- 4
- Lot size:
- 0.32 Acres
- Year built:
- 2007
- Baths:
- 5.00
- MLS#:
- 3960149
- Subdivision:
- Steiner Ranch Ph 01 Sec 06f
ADDITIONAL INFORMATION
This great home in desirable Steiner Ranch has an open floor plan, beautiful, private yard with pool/spa and is just a short walk to the expansive Steiner greenbelt trail system. The surrounding neighborhood is quiet and gated, and private access to Lake Austin via Steiner Ranch is only minutes away. Sit and relax on the upper level porch or the lower level poolside patio. The home features soaring windows and ceilings, crown moldings, an inviting family room with fireplace, adjoining kitchen area with granite countertop/island, flexible family and dining spaces, 2.5 garages, 4 bedrooms, with primary on main floor. 4.5 bathrooms with three en suite. 4362 sq. ft. per TCAD. Don't miss this exceptional home!
$699,000
12614 Grierson Trl Austin, TX 78732
- Type:
- Single Family
- Sq.Ft.:
- 3,083
- Status:
- Active
- Beds:
- 4
- Lot size:
- 0.17 Acres
- Year built:
- 1995
- Baths:
- 3.00
- MLS#:
- 6260739
- Subdivision:
- Steiner Ranch Ph 01 Sec 02-a
ADDITIONAL INFORMATION
Welcome home to Texas meets French country style.First you will notice the lush landscaping and large front yard. The flat driveway is rare in this part of the neighborhood.Enjoy the immaculate three car garage that has been updated inside and out with painted floors and updated garage doors.The charm begins with the gorgeous custom front door. Entry is lined with a beadboard ceiling and opens up to cathedral ceilings and open living area with natural light from the wall of windows. The stunning staircase could be the backdrop to many occasions.Harwoods throughout the home and into the darling breakfast area. The kitchen is a delightful mix of French culinary sophistication and Texan practicality, with features like a large sink, recently updated range and hood, and ample storage space hidden behind elegant cabinet facades. The living area is open with a delightful fireplace with ample storage.Main bedroom is down with soaring ceilings and main bathroom has a double vanity,updated granite cabinets,updated modern tile and two giant closets.Through the kitchen you will find a grand dining room perfect for dinner parties and gatherings. The study offers pocket class doors and a stunning view of the lush landscaping of the front yard.Gorgeous light throughout this home all day.Up the show stopper of the staircase you will find another living area. Down the hall are three large rooms with oversized closets and a darling updated jack and jill bathroom.You have two ways to access the back garden.One through the main living area and one through the main bedroom.A French-style courtyard provides the perfect setting for outdoor living, with features such as a tree-covered patio, a bubbling fountains, fragrant vine bushes, and even a vine-covered arbor reminiscent of a Provencal garden.Walk to John Simpson pool and hike and bike trails.
$825,000
12520 Capella Trl Austin, TX 78732
- Type:
- Single Family
- Sq.Ft.:
- 2,958
- Status:
- Active
- Beds:
- 4
- Year built:
- 2006
- Baths:
- 4.00
- MLS#:
- 1593323
- Subdivision:
- Steiner Ranch
ADDITIONAL INFORMATION
Your beautiful two-story dream home is waiting for you in Austin’s highly coveted Steiner Ranch neighborhood! Nestled on a large lot that backs to a greenbelt with no neighbors directly across the street, this home offers peacefulness and privacy. As you step inside, you'll be greeted by an open floor plan flooded with natural light. The main floor features a spacious master bedroom with an ensuite bath and a large walk-in closet. Also on the main level are separate formal dining area and a study with French doors. The kitchen is a chef's delight, offering tons of cabinets, stainless steel appliances, a pantry, granite countertops, and a breakfast area. It flows seamlessly into the family room, where a cozy fireplace invites you to kick back and relax. Storage woes? This home has tons of storage options, from a dedicated laundry room with a sink to an oversized two-car attached garage with extra parking spaces. Going up to the second level, you'll discover a huge game room, offering endless possibilities for entertainment and relaxation. Three well-sized secondary bedrooms, each with their own closets, provide ample space for family or guests, with one bedroom featuring an attached private bath. Step outside to the massive fenced backyard, which is perfect for hosting gatherings or enjoying peaceful moments surrounded by nature. Gorgeous features abound, including hardwood floors throughout the downstairs living areas, neutral paint colors that complement any decor style, plantation shutters, and modern light fixtures. Walking distance to highly-rated schools, and a hop and skip away from prime shopping, restaurants, and entertainment. To top it all off, you get to enjoy the world-class amenities Steiner Ranch has to offer including three community centers with pools, lake access, parks, dog park, playgrounds, tennis courts, 20-mile hiking trails and more! Schedule a showing today and prepare to fall in love with your new home.
$4,995,000
12811 River Bend Austin, TX 78732
- Type:
- Single Family
- Sq.Ft.:
- 6,000
- Status:
- Active
- Beds:
- 7
- Lot size:
- 1 Acres
- Year built:
- 1983
- Baths:
- 8.00
- MLS#:
- 4489184
- Subdivision:
- Baldwins Point Resub
ADDITIONAL INFORMATION
Fantastic opportunity on the shores of Lake Austin. This incredible 3 lot compound includes a main house, multiple cabins, an inspiring art studio, and a boathouse with 2 boat slips all under a canopy of mature pecan and live oak trees providing welcomed shade from the Texas heat. The rare property has an authentic Austin vibe with many possibilities and sits across the lake from preserve land. Perfect family compound or use for rental income. Charming main house features an open floor plan on the first level with elevator to the second level with 2 bedrooms and 2 full baths. Each of the four cabins have their own style, complete with kitchens, living spaces, bedrooms and bathrooms. Relax in the classic boathouse which also features a screened in porch perfect for napping lakeside. This one-of-a-kind property is not to be missed. Enjoy the lake life, but be just minutes from shopping, dining, entertainment and services.
- Type:
- Single Family
- Sq.Ft.:
- 3,293
- Status:
- Active
- Beds:
- 4
- Year built:
- 2002
- Baths:
- 4.00
- MLS#:
- 7701467
- Subdivision:
- Steiner Ranch Ph 02 Sec 05
ADDITIONAL INFORMATION
Pending taking back up offers. Please go and show. Welcome to Steiner Ranch! Situated on a ¼ acre lot on a private cul-de-sac near Westridge Park, this charming residence boasts hardwood floors throughout the main level, with tall ceilings, natural light and freshly painted interiors. The house provides a warm and welcoming ambiance. Featuring 4 bedrooms, 3.5 bathrooms and over 3200 square feet, this modern and open floor plan provides space for everyone. The primary bedroom is on the main level, while three additional bedrooms (one with a full bathroom ensuite) are tucked away downstairs. There are two living spaces (one upstairs and one downstairs) for entertaining. Not only is there a private office with glass doors, dining room, beautiful open living room with gas fireplace, granite kitchen with breakfast counter and dining area and dedicated laundry room on the upper level, downstairs features include a second living room, media/gaming room, craft/office room and plenty of storage space. The hill country views and private greenbelt are the true gems of the home. The large backyard offers privacy on a generous lot. The panoramic views can be enjoyed from the upper deck, ideal for outdoor dining, morning coffee and gatherings. The lower deck provides a covered patio and an additional deck for entertaining, dining, working and enjoying the garden. Enjoy the many Steiner Ranch community amenities including pool, tennis, basketball, playgrounds, parks, pavilions and miles of trails for getting outside and enjoying the best of Austin. Attend award winning Leander schools, and conveniently located to the shops at Steiner Ranch, Four Points and more.
- Type:
- Single Family
- Sq.Ft.:
- 2,214
- Status:
- Active
- Beds:
- 3
- Year built:
- 1999
- Baths:
- 3.00
- MLS#:
- 8076340
- Subdivision:
- Steiner Ranch
ADDITIONAL INFORMATION
Start living an amazing hill country life in this beautiful two-story home tucked away on a quiet street in the sought-after Steiner Ranch community! Positioned just across from Steiner Ranch Elementary School and within walking distance of John Simpson Park and Pool, this home offers convenience and recreation at your doorstep. Upon entry, be welcomed by a charming foyer that leads to a flexible formal dining or living area. Designed for entertaining, the open floor plan offers abundant natural light through the expansive windows, neutral color scheme, and extensive tile floors. The kitchen, a Chef’s delight, showcases a center island, granite countertops, stainless steel appliances, and a breakfast area. Connecting seamlessly to the family room, complete with a welcoming fireplace, it forms the heart of this lovely home. A convenient laundry room and half bath complete the first floor. Venture upstairs to discover a generous game room and all the bedrooms. The primary bedroom is spacious and has two walk-in closets, dual vanities, a separate glass shower, and a garden tub. The two additional bedrooms each have their own walk-in closets. Step outside to a charming fenced backyard with a patio area – the perfect spot for relaxing or entertaining guests. All appliances, including a recently updated security system, are included with the home. The roof was replaced in May 2023. Living in Steiner Ranch is more than just a location; it's a lifestyle! Embrace top-rated schools, fantastic shopping, dining, and world-class amenities at your fingertips, including three community centers with pools, parks, dog park, playgrounds, tennis courts, 20-mile hiking trails, and a waterfront Lake Club on Lake Austin. Don't miss this rare gem - schedule a showing today!
- Type:
- Single Family
- Sq.Ft.:
- 1,152
- Status:
- Active
- Beds:
- 2
- Year built:
- 1974
- Baths:
- 2.00
- MLS#:
- 1510246
- Subdivision:
- William Hadley Surv #460
ADDITIONAL INFORMATION
Finding a special home is one thing. Finding a special neighborhood is another. Finding both is beyond words. Welcome to 3304 Fritz Hughes Park Rd, located just steps from Lake Austin, a neighborhood park and hiking trails. Whether you are wanting to get away from the hustle and bustle, or you are just wanting to be closer to the water, this is the place for you! This awesome home sits on a corner lot and behind the privacy fence, you will find a great side yard, an outfitted bonus container that could serve as an office or studio, and a spacious screened-in porch. The seller is willing to allow most of the furnishing and water toys to convey with the property. Come see for yourself what life could be like.
$1,589,000
13812 Flat Top Ranch Rd Austin, TX 78732
- Type:
- Single Family
- Sq.Ft.:
- 4,462
- Status:
- Active
- Beds:
- 5
- Lot size:
- 1 Acres
- Year built:
- 2003
- Baths:
- 4.00
- MLS#:
- 6965934
- Subdivision:
- Steiner Ranch Ph 02 Sec 05
ADDITIONAL INFORMATION
Come home to your private Oasis on 1.36 acres in the middle of Steiner Ranch. Your kids and friends will enjoy the resort in your back yard, including a luxurious pool and spa, with waterfalls and a slide. After playing some pickle ball or basket ball in the sports court everybody can kick back and watch the game in the open cabana. You can't beat a fire pit down by the wet weather creek that runs through the lower part of your back yard. The residence offers all the amenities to make your family feel at home as well as entertaining friends. The large kitchen looks over a comfortable fireplaced family room and a nice sun room off to the side. Upstairs the media room features a large dropdown screen for a full theater experience. The game room on the second floor offers a great place for the kids to have fun while parents relax. This place is a true private resort.
$14,950,000
12842 Hughes Park Rd Austin, TX 78732
- Type:
- Other
- Sq.Ft.:
- 15,394
- Status:
- Active
- Beds:
- 6
- Baths:
- 13.00
- MLS#:
- 90031
- Subdivision:
- Comanche Trail Estates
ADDITIONAL INFORMATION
Welcome to "Villa Del Lago," a uniquely magnificent estate nestled on over 20 hillside acres of prime south shore lakefront property, offering breathtaking, unobstructed views of Lake Travis. This prestigious residence, with its dramatic pavilion, meticulously designed lawns, gardens, and striking grotto, is a haven of elegance and natural beauty and was previously used as a wedding venue. The main house, spanning nearly 15,400 square feet, features 6 bedrooms, 13 baths, and captivating lake views from almost every room.
$14,950,000
12400 Cedar Street Austin, TX 78732
- Type:
- Single Family
- Sq.Ft.:
- 15,394
- Status:
- Active
- Beds:
- 6
- Lot size:
- 20 Acres
- Year built:
- 2004
- Baths:
- 9.40
- MLS#:
- 87287770
- Subdivision:
- Palisades
ADDITIONAL INFORMATION
Welcome to "Villa Del Lago," a uniquely magnificent estate nestled on over 20 hillside acres of prime south shore lakefront property, offering breathtaking, unobstructed views of Lake Travis. This prestigious residence, with its dramatic pavilion, meticulously designed lawns, gardens, and striking grotto, is a haven of elegance and natural beauty. The main house, spanning nearly 15,400 square feet, features 6 bedrooms, 13 baths, and captivating lake views from almost every room. Immerse yourself in luxury with 5 fireplaces, a media room, home theater, library, wine cellar, and massage room. The gourmet chef's kitchen is a culinary masterpiece, equipped with Viking appliances, triple ovens, a built-in fridge, and a coffee machine. An extensive entertainment bar, game room, and sitting area provide ample space for relaxation and enjoyment.
$849,990
2529 Lipizzan Dr Austin, TX 78732
- Type:
- Single Family
- Sq.Ft.:
- 3,653
- Status:
- Active
- Beds:
- 5
- Year built:
- 2006
- Baths:
- 4.00
- MLS#:
- 8121750
- Subdivision:
- Steiner Ranch Ph 01 Sec 06d
ADDITIONAL INFORMATION
Priced To Sell!Don't miss the opportunity to own this exquisite home in Steiner Ranch! Tastefully designed home with an abundance of natural light includes five bedrooms, three full bathrooms, semi private concept kitchen/living area, primary bedroom on the main floor, second living area located off of the foyer. The guest bedroom, located on the main floor, has a full bathroom located next to it, convenient for when family and friends are visiting or for a home office area. The kitchen is perfect for those that love to cook and entertain. The kitchen is equipped with electric cooktop , ample storage, pantry, built-in ovens with convection/microwave, dishwasher, granite countertops. Primary bedroom has a spacious bathroom with two separate vanities, garden tub, shower, large walk-in closet and roomy walk-in storage area, granite countertops, and high ceilings. The oversized third living area on the second floor is perfect for a kids' play area or a workout space. There are three bedrooms and two full bathrooms located on the second floor. Home is within very close proximity to Laura Welch Bush Elementary School, Canyon Ridge Middle School, and Town Square Community Center and Pool. Residents of Steiner Ranch have a great variety of community amenities, such as parks, walking trails, three community pools, tennis/basketball courts and convenient access to Lake Austin.
- Type:
- Single Family
- Sq.Ft.:
- 1,715
- Status:
- Active
- Beds:
- 3
- Year built:
- 1999
- Baths:
- 2.00
- MLS#:
- 6456252
- Subdivision:
- River Ridge
ADDITIONAL INFORMATION
Nestled on a sprawling .29-acre lot just moments from Lake Austin, this expansive single-story home rests gracefully set back from the road, adorned with a charming façade featuring enchanting stonework, a welcoming front porch, and a large mature tree that serves as a canopy in the front yard. A lengthy driveway leads to the garage, while a gated split guides to a versatile parking pad ideal for boats or RVs. Upon entry, you’re welcomed to communal spaces that lie under a towering ceiling, with a living room that features a cozy stone fireplace as the focal point of the space while perfectly matching the exterior façade bringing the outdoors inside. The living and dining spaces are complete with recently updated laminate flooring, and the layout allows for a continuous flow between all common areas, delivering a light and airy aesthetic. The primary suite hosts a wall covered by stunning windows overlooking serene trees and complemented by a spacious ensuite bath and a sizable walk-in closet. The backyard encourages entertaining, complete with an expansive deck that will serve as a lounging, grilling, and al fresco dining space all in one! This home promises a lifestyle of comfort and leisure, conveniently positioned near Lake Austin with easy access to a nearby boat ramp at Mary Quinlan Park. You’ll also enjoy proximity to Lake Austin Spa, the University of Texas Golf Club, Steiner Ranch Steakhouse, and an array of other retail and dining options. Come experience the serene elegance and effortless lifestyle this home offers—your lakeside haven awaits!
$1,108,888
4216 Front Range Ln Austin, TX 78732
- Type:
- Single Family
- Sq.Ft.:
- 3,747
- Status:
- Active
- Beds:
- 4
- Year built:
- 2015
- Baths:
- 5.00
- MLS#:
- 6169314
- Subdivision:
- Lakeview At Steiner Ranch
ADDITIONAL INFORMATION
Exterior Wall just Repainted! Nestled on a greenbelt lot w/amazing canyon views and lake view, this hill country sanctuary in amenity-rich Steiner Ranch is sure to impress! Be welcomed by an open floor plan, study, formal dining, gourmet island kitchen & family room w/tall ceilings & wood floors. Master on main w/custom walk-in closet, guest room w/attached bath & spacious game room w/stunning views. 3 car tandem garage! 5-minute walk to elem school w/direct access from Lakeview community. See more photos in virtual tour link!

Listings courtesy of Unlock MLS as distributed by MLS GRID. Based on information submitted to the MLS GRID as of {{last updated}}. All data is obtained from various sources and may not have been verified by broker or MLS GRID. Supplied Open House Information is subject to change without notice. All information should be independently reviewed and verified for accuracy. Properties may or may not be listed by the office/agent presenting the information. Properties displayed may be listed or sold by various participants in the MLS. Listings courtesy of ACTRIS MLS as distributed by MLS GRID, based on information submitted to the MLS GRID as of {{last updated}}.. All data is obtained from various sources and may not have been verified by broker or MLS GRID. Supplied Open House Information is subject to change without notice. All information should be independently reviewed and verified for accuracy. Properties may or may not be listed by the office/agent presenting the information. The Digital Millennium Copyright Act of 1998, 17 U.S.C. § 512 (the “DMCA”) provides recourse for copyright owners who believe that material appearing on the Internet infringes their rights under U.S. copyright law. If you believe in good faith that any content or material made available in connection with our website or services infringes your copyright, you (or your agent) may send us a notice requesting that the content or material be removed, or access to it blocked. Notices must be sent in writing by email to [email protected]. The DMCA requires that your notice of alleged copyright infringement include the following information: (1) description of the copyrighted work that is the subject of claimed infringement; (2) description of the alleged infringing content and information sufficient to permit us to locate the content; (3) contact information for you, including your address, telephone number and email address; (4) a statement by you that you have a good faith belief that the content in the manner complained of is not authorized by the copyright owner, or its agent, or by the operation of any law; (5) a statement by you, signed under penalty of perjury, that the inf
 |
| This information is provided by the Central Texas Multiple Listing Service, Inc., and is deemed to be reliable but is not guaranteed. IDX information is provided exclusively for consumers’ personal, non-commercial use, that it may not be used for any purpose other than to identify prospective properties consumers may be interested in purchasing. Copyright 2025 Four Rivers Association of Realtors/Central Texas MLS. All rights reserved. |

The data relating to real estate for sale on this website comes in part from the Internet Data Exchange (IDX) of the Central Hill Country Board of REALTORS® Multiple Listing Service (CHCBRMLS). The CHCBR IDX logo indicates listings of other real estate firms that are identified in the detailed listing information. The information being provided is for consumers' personal, non-commercial use and may not be used for any purpose other than to identify prospective properties consumers may be interested in purchasing. Information herein is deemed reliable but not guaranteed, representations are approximate, individual verifications are recommended. Copyright 2025 Central Hill Country Board of REALTORS®. All rights reserved.
| Copyright © 2025, Houston Realtors Information Service, Inc. All information provided is deemed reliable but is not guaranteed and should be independently verified. IDX information is provided exclusively for consumers' personal, non-commercial use, that it may not be used for any purpose other than to identify prospective properties consumers may be interested in purchasing. |
Austin Real Estate
The median home value in Austin, TX is $1,200,000. This is higher than the county median home value of $524,300. The national median home value is $338,100. The average price of homes sold in Austin, TX is $1,200,000. Approximately 41.69% of Austin homes are owned, compared to 51.62% rented, while 6.7% are vacant. Austin real estate listings include condos, townhomes, and single family homes for sale. Commercial properties are also available. If you see a property you’re interested in, contact a Austin real estate agent to arrange a tour today!
Austin, Texas 78732 has a population of 944,658. Austin 78732 is less family-centric than the surrounding county with 35.04% of the households containing married families with children. The county average for households married with children is 36.42%.
The median household income in Austin, Texas 78732 is $78,965. The median household income for the surrounding county is $85,043 compared to the national median of $69,021. The median age of people living in Austin 78732 is 33.9 years.
Austin Weather
The average high temperature in July is 95 degrees, with an average low temperature in January of 38.2 degrees. The average rainfall is approximately 34.9 inches per year, with 0.3 inches of snow per year.











