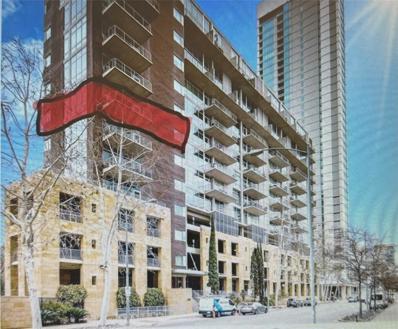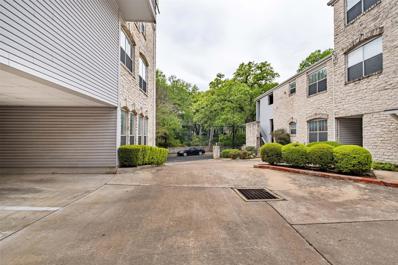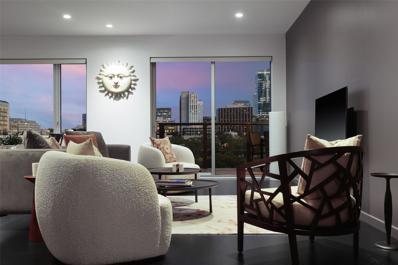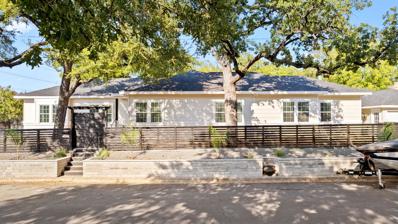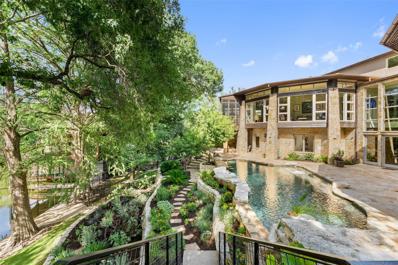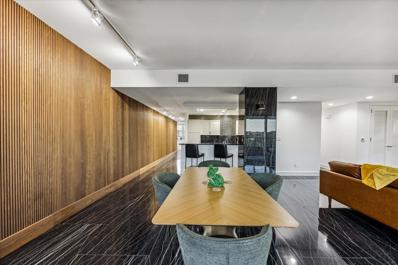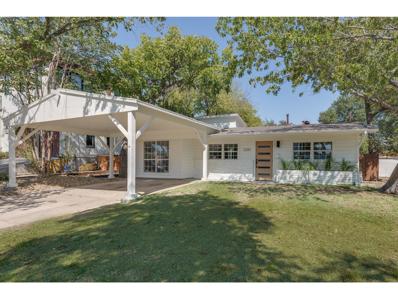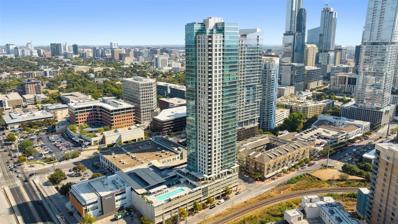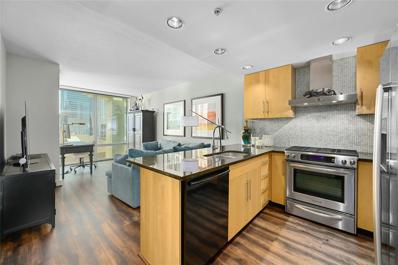Austin TX Homes for Sale
- Type:
- Condo
- Sq.Ft.:
- 1,586
- Status:
- Active
- Beds:
- 2
- Lot size:
- 0.01 Acres
- Year built:
- 2003
- Baths:
- 2.00
- MLS#:
- 3197010
- Subdivision:
- Austin City Lofts Amd
ADDITIONAL INFORMATION
Second parking space available for $75,000 Sought after corner unit. Seller financing offered
$1,500,000
506 Atlanta St Austin, TX 78703
- Type:
- Single Family
- Sq.Ft.:
- 2,712
- Status:
- Active
- Beds:
- 3
- Lot size:
- 0.12 Acres
- Year built:
- 2007
- Baths:
- 4.00
- MLS#:
- 1363557
- Subdivision:
- Johnson Charles Add
ADDITIONAL INFORMATION
You will love the feel and energy of this special pocket of homes in the neighborhood known as “Deep Eddy” due to being walking distance to the oldest natural spring swimming pool in Texas (1915). Experience urban living with its close proximity to downtown Austin, yet be steps away to the year round outdoor playground that includes Lady Bird Lake, Zilker Park, Barton Springs, and the scenic paths of the Hike & Bike Trails of downtown Austin. Walking distance to annual events such as ACL, Trail of Lights and the Kite Festival and many trendy restaurants add to this home's enjoyment. Built in 2007 as a custom builder’s personal home, fresh ideas were blended into a “newer” home in one of the older established neighborhoods which boasts huge oaks and privacy. Many well planned and ingenious materials such as Old Chicago Brick accents in combination with stained concrete floors, upscale Tadelakt plaster backsplash, hand scraped oak floors, 8’ solid wood doors, and walls of windows create warmth and an intimate ambience. In an area where many of the prices have sailed well over the multi-million dollar range, here is a chance to acquire a close-in home at an entry price point that feeds into the highly sought after Casis Elementary School. With an attached 2 car garage, gated entrance for security, and an idyllic landscaped backyard, this home exceeds any other downtown Austin living options. Buyer and Buyer's agent to verify all information including the property's square footage which is deemed reliable but not guaranteed.
- Type:
- Condo
- Sq.Ft.:
- 968
- Status:
- Active
- Beds:
- 2
- Lot size:
- 0.04 Acres
- Year built:
- 1965
- Baths:
- 1.00
- MLS#:
- 1480417
- Subdivision:
- Governors 02 Condo
ADDITIONAL INFORMATION
Charming first floor 2 BR, 1 BA condo located in the heart of Old Enfield and feeds into award-winning Casis Elementary. The Miriam residences is a rare boutique residential project within the historic Old West Austin. Remodeled by Austin's preeminent interior designer, Joel Mozersky, with high-end luxury finishes, custom cabinets, quartz counters, Bosch appliances, gas cooking and level 5 drywall. This unit also comes with a 3rd sink in the bathroom, see floor plan in photos. Walk to neighborhood favorites Jeffrey's, Josephine House and Fresh Plus Grocery (.4 miles away) or head over to Pease Park just 2 min away. The hot spots at Sixth&Blanco are just .7 miles. Community amenities include dog run area with casual seating. Furnishings negotiable. We are selling several units at The Miriam, please see links for full availability.
- Type:
- Condo
- Sq.Ft.:
- 754
- Status:
- Active
- Beds:
- 2
- Lot size:
- 0.03 Acres
- Year built:
- 1983
- Baths:
- 2.00
- MLS#:
- 8026593
- Subdivision:
- Quarry In Enfield Condo
ADDITIONAL INFORMATION
GREAT location in Tarrytown. This unit is a great set up with two primary bedrooms and bathrooms, which is a perfect for a roommate situation. The complex includes a pool and covered parking. Located in Central Austin and you are within walking distance to Lady Bird Lake and the Butler Hike and Bike Trail, Mozart's on the Lake, Hula Hut, Maudie's, and the brand new HEB grocery store on Lake Austin Boulevard. Downtown and UT are only minutes away, and the complex is on UT Shuttle route. The MUNY Golf Course right across the street. The property is also zoned to the highly-rated Casis Elementary. This condo is ready for your personal touch.
- Type:
- Condo
- Sq.Ft.:
- 1,520
- Status:
- Active
- Beds:
- 2
- Lot size:
- 0.04 Acres
- Year built:
- 1971
- Baths:
- 2.00
- MLS#:
- 6710131
- Subdivision:
- Thirty 05 Hundred Enfield
ADDITIONAL INFORMATION
Discover a rare gem in a prime location! Just blocks from Lake Austin, Mozarts Coffee, Hula Hut, Lions Golf Course, and a quick walk to Zilker Park, Barton Springs, Deep Eddy, and more! This 2-bedroom, 2-bathroom condo offers 1,520 sq. ft. of beautiful living space. Natural light fills every corner, highlighted by a stunning atrium that brings the outdoors in. Step out onto two private patios or enjoy your morning coffee from the Primary suite balcony. Located in a quiet area, yet perfectly positioned to take advantage of all the city’s top attractions, this condo also provides access to highly desired schools, all within walking distance! Outdoor enthusiasts will love the proximity to Lake Austin, Mayfield Park, Lady Bird Lake trails, Red Bud Isle, many parks and Walsh Boar Landing. With its ideal mix of tranquility and urban accessibility, this condo is perfect for those looking to enjoy the best of Austin living.
- Type:
- Condo
- Sq.Ft.:
- 1,371
- Status:
- Active
- Beds:
- 2
- Lot size:
- 0.04 Acres
- Year built:
- 2013
- Baths:
- 2.00
- MLS#:
- 7094773
- Subdivision:
- 12th Street Court Condo
ADDITIONAL INFORMATION
Look at this amazing condo in Tarrytown with downtown views! Entertain on this large deck, which is accessible from both bedrooms and the living room. Gourmet kitchen with Quartz countertops, stainless steel appliances, center island and pantry. 2 covered, reserved parking spots, fridge, and front loading washer and dryer all convey! Solar for the condo complex creates low utility bills. Top floor of building with beautiful views! Building has an elevator. Storage unit next to unit conveys. 2 bedrooms/2 baths. The new HEB is just minutes away. Downtown and Town Lake nearby. Virtual staging in living, main bedroom and covered deck. This ideal location is ready for you to enjoy! Please contact agent#2 for any questions or offers being submitted. Thank you.
$1,015,000
1611 Wethersfield Rd Austin, TX 78703
- Type:
- Single Family
- Sq.Ft.:
- 1,807
- Status:
- Active
- Beds:
- 3
- Lot size:
- 0.14 Acres
- Year built:
- 1935
- Baths:
- 2.00
- MLS#:
- 5471565
- Subdivision:
- Enfield
ADDITIONAL INFORMATION
Classic Southern American Colonial with Endless Potential: Discover the timeless elegance of this 1,807 square foot, 3-bedroom, 2-bathroom Southern American Colonial home, nestled in the heart of West Austin's Old Enfield neighborhood. Built in 1935, this classic residence offers a unique opportunity to own a piece of Austin history and shape its future. KEY FEATURES: include spacious living with high ceilings, hardwood floors, and abundant natural light. Admire the original architectural details, including built-in bookshelves and a cozy wood-burning fireplace. Unwind on the spacious screened-in porch, perfect for enjoying the Austin climate year-round. Experience the best of Austin living with easy access to Pease Park, Shoal Creek Running Trail, Zilker Park, Barton Springs Pool, and the vibrant downtown scene. Plus, you’re less than a mile from beloved local eateries like Jeffrey's, Josephine House, and Cipollina. Enjoy modern conveniences with a new Frigidaire gas range and LG refrigerator, alongside updated flooring and painting throughout. Don't miss this rare opportunity to own a piece of Austin history and shape its future.
$2,350,000
901 W 9th St Unit 704 Austin, TX 78703
- Type:
- Condo
- Sq.Ft.:
- 2,488
- Status:
- Active
- Beds:
- 2
- Lot size:
- 0.02 Acres
- Year built:
- 2001
- Baths:
- 3.00
- MLS#:
- 1365013
- Subdivision:
- Nokonah Condo Amd
ADDITIONAL INFORMATION
Welcome to Unit 704 at The Nokonah, a beautiful residence that seamlessly combines modern luxury with urban convenience. Recently remodeled in 2023, this sophisticated unit features a chef’s kitchen equipped with high-end appliances, sleek cabinetry and modern finishes, perfect for culinary enthusiasts and entertaining guests. One of the stand out new features is the custom 800 bottle wine cellar, offering both functionality and style for wine aficionados. Enjoy gorgeous downtown and east-facing views from the living/dining and bedroom areas, as well as the expansive balcony, creating a picturesque backdrop for everyday living. The thoughtfully designed 2 bedroom, 2.5 bath layout ensures optimal flow and privacy throughout. This unit also features two dedicated offices, ideal for remote work or creative pursuits. The updated primary bath offers a spa-like retreat with contemporary fixtures and finishes. Situated at the corner of 9th and Lamar, The Nokonah is steps away from Whole Foods Market, local boutiques, art galleries, restaurants, and the Shoal Creek Greenbelt. Building amenities include a heated pool, fitness center, 24-hour concierge, and secured parking (two reserved spaces). Don’t miss this opportunity for ideal urban living!
$1,295,000
1810 Palma Plz Austin, TX 78703
- Type:
- Single Family
- Sq.Ft.:
- 2,425
- Status:
- Active
- Beds:
- 4
- Lot size:
- 0.17 Acres
- Year built:
- 1949
- Baths:
- 4.00
- MLS#:
- 7426434
- Subdivision:
- Enfield H
ADDITIONAL INFORMATION
This stunning single-story home in the heart of Clarksville, one of Austin's most coveted neighborhoods, offers a blend of modern comfort and charm. Located minutes from downtown Austin, this home sits in a peaceful, tree-lined community. Inside, you'll find a spacious, open-concept living and kitchen area, ideal for family gatherings and entertaining. The kitchen boasts high-end stainless steel appliances, a large island, and plenty of cabinetry, making it perfect for a home chef. With four generously sized bedrooms, this home comfortably accommodates a family of five. Outdoors, enjoy the privacy of a large, fenced front yard and a peaceful backyard patio, perfect for relaxation or outdoor dining. The home also features a closed two-car garage for convenience. This property offers the rare combination of a quiet neighborhood feel with quick access to the vibrant energy of downtown Austin, making it an ideal place to call home.
$12,900,000
3710 Meadowbank Dr Austin, TX 78703
- Type:
- Single Family
- Sq.Ft.:
- 6,414
- Status:
- Active
- Beds:
- 5
- Lot size:
- 0.59 Acres
- Year built:
- 2002
- Baths:
- 6.00
- MLS#:
- 5142453
- Subdivision:
- Brown Herman Addn
ADDITIONAL INFORMATION
A sanctuary of serenity and endless possibilities awaits at this breathtaking waterfront estate, nestled in one of the most coveted locations. Named "Zen" for its tranquil design, this home blends modern luxury with a deep connection to nature. Set on .58 acres, surrounded by lush landscaping, Heritage Oaks, and direct lake access, this estate embodies peace, beauty, and refined living. As you approach through a crescent driveway, architectural brilliance greets you—clean lines, natural materials, and an inviting flow that exudes both grandeur and intimacy. Designed to capture serene lake views, the home is bathed in natural light, with floor-to-ceiling windows framing the tranquil landscape. Every detail, from the soaring ceilings to the finest finishes, has been thoughtfully curated for a perfect balance of sophistication and relaxation. The outdoor living spaces are equally captivating, featuring covered verandas for year-round enjoyment, a custom pool and spa, and an outdoor kitchen for seamless entertaining. This estate offers the ultimate setting for both gatherings and quiet reflection, with outdoor spaces flowing effortlessly into the home’s interior, creating harmony between nature and modern design. The primary suite is a private retreat with panoramic lake views, multiple sitting areas, and a spa-like bath with custom closets. Each room offers high ceilings, exquisite architectural detail, and extraordinary craftsmanship. A two-story library provides a perfect escape for reflection or work, while the game room and additional living spaces offer endless opportunities for relaxation. The estate also features a two-story boat dock with two slips, a covered landing area, and an outdoor kitchenette, all overlooking the lake. Terraced grounds, lush flora, and pathways lead down to green spaces, offering complete tranquility. Discover the lifestyle you’ve always dreamed of in a home that is nothing short of magnificent.
$2,950,000
913 & 915 W Lynn St Austin, TX 78703
- Type:
- Other
- Sq.Ft.:
- 4,316
- Status:
- Active
- Beds:
- 9
- Lot size:
- 0.37 Acres
- Year built:
- 1920
- Baths:
- 6.00
- MLS#:
- 6740380
- Subdivision:
- Wendlandts
ADDITIONAL INFORMATION
Located in the heart of Austin / Clarksville, this prime opportunity features two lots totaling over 1/3 acre with dual access from both 10th Street and West Lynn, offering ample front and back parking. Perfect for residential or mixed-use development, this property has tenants in place, providing income while you plan. With its unbeatable location (check out the list of what's nearby) and existing leases, this is a rare chance to invest in one of Austin’s most desirable areas.
$1,999,999
2900 Windsor Rd Austin, TX 78703
- Type:
- Single Family
- Sq.Ft.:
- 2,832
- Status:
- Active
- Beds:
- 5
- Lot size:
- 0.21 Acres
- Year built:
- 1971
- Baths:
- 3.00
- MLS#:
- 5586096
- Subdivision:
- Mira Loma Park
ADDITIONAL INFORMATION
Discover reimagined luxury in this meticulously renovated one-story home situated in Austin’s coveted Tarrytown neighborhood. Boasting 5 bedrooms, 3 bathrooms, 2 designated living areas, and a 4-car carport, this residence offers ample space for all to enjoy. The expansive gourmet kitchen features sleek countertops, white subway tile backsplash, new cabinets, and top-of-the-line stainless appliances. Two generous living areas provide versatility and comfort. Natural light floods the interior, enhancing the home’s warm ambiance and highlighting its elegant finishes. Outside, a generously sized gated yard awaits. Located just moments from downtown Austin, this property balances serenity with urban convenience.
$1,950,000
901 W 9th St Unit 401 Austin, TX 78703
- Type:
- Condo
- Sq.Ft.:
- 2,303
- Status:
- Active
- Beds:
- 3
- Lot size:
- 0.01 Acres
- Year built:
- 2001
- Baths:
- 2.00
- MLS#:
- 1148233
- Subdivision:
- Nokonah Condo Amd
ADDITIONAL INFORMATION
Welcome to the Nokonah, an exceptional residence perfectly located just steps away from Austin's picturesque Duncan Park and the scenic Shoal Creek Trails. This spacious and beautifully remodeled condo offers a harmonious balance of downtown living and lush greenspace. Inside, you’ll be greeted by a stunning Tantimber Thermo Ash wood accent wall and sleek Italian tile flooring, providing a stylish and inviting atmosphere. Step out onto your expansive balcony, where you can unwind and take in breathtaking views of the Texas State Capitol and the lush tree canopy of Duncan Park. The oversized primary bedroom features floor-to-ceiling bay windows, offering a peaceful retreat with serene park views. This residence also includes secure garage access with two reserved parking spaces and a storage unit. Enjoy the convenience of being just a block away from Whole Foods and popular destinations like REI, BookPeople, and Anthropologie, along with an abundance of restaurants. With only 95 exclusive residential condos, the Nokonah is a hidden gem in the heart of the city. Amenities include a heated pool, sauna/hot tub, gym, and 24/7 concierge service, clubroom, and business conference room ensuring a luxurious lifestyle for its residents. Don't miss the opportunity to make this extraordinary home your own!
$1,495,000
2200 Westover Rd Austin, TX 78703
- Type:
- Single Family
- Sq.Ft.:
- 1,926
- Status:
- Active
- Beds:
- 3
- Lot size:
- 0.24 Acres
- Year built:
- 1952
- Baths:
- 2.00
- MLS#:
- 4688853
- Subdivision:
- Brown Herman
ADDITIONAL INFORMATION
Beautiful single story recently renovated home with swimming pool on a flat 1/4 acre lot ideally situated in the heart of Tarrytown, one of central Austin's most desirable neighborhoods! This light and bright 3BR/2BA home features wood floors throughout, an open living/dining area at the front and a large kitchen with breakfast area, stone countertops and stainless appliances. The primary bedroom and updated en suite bath are located to the rear of the home with direct access to the backyard oasis. The home offers two good-sized secondary bedrooms with custom closets and a renovated second bathroom. To the rear of the home off the kitchen is a light and bright spacious second living/family room with fireplace and french doors that open out to the peaceful swimming pool with water feature and huge private back yard, Additionally, there is a ~200 sq ft air conditioned building that offers all kinds of options (ex. workshop, exercise room, yoga studio, pool house). Close to the highly acclaimed Casis Elementary and minutes away from some of Austin's favorite restaurants, coffee shops and shopping. Less than ten minutes to downtown Austin. Come see this Tarrytown beauty.
$4,300,000
1610 Preston Ave Austin, TX 78703
- Type:
- Single Family
- Sq.Ft.:
- 3,684
- Status:
- Active
- Beds:
- 4
- Lot size:
- 0.19 Acres
- Year built:
- 2024
- Baths:
- 6.00
- MLS#:
- 7155100
- Subdivision:
- Pemberton Heights Sec 09
ADDITIONAL INFORMATION
PROGRESS PHOTOS ADDED 12/16 - Luxury and elegance meets charm in this newly completed masterpiece located in Pemberton by Greater Austin Builders. This meticulously crafted home balances warmth and sophistication, featuring designer touches throughout – Pella Doors and Windows package, Ann Sacks Tile throughout, Sub Zero appliances, designer Visual Comforts lighting package just to name few. The open-concept layout seamlessly connects indoor and outdoor spaces. The living room over looks the heated pool & spa as well as the open arbor trellis that is just begging to host outdoor dinner parties. The covered outdoor grilling area is just off the kitchen and is perfectly situated to serve guests. The upper level offers 2 additional bedrooms—one with a private en-suite bath and the open loft and hallway book shelving provides ample space for family and guests. A flex space over the porte cochere serves as a playroom or additional office/reading room. The primary bedroom is a light-filled sanctuary with a walk out covered patio overlooking the pool & spa. The lavish en-suite adorned in rift sawn oak cabinetry has a marble-clad spa-like bathroom featuring no curb zero entry and collocated soaking tub and shower. Some of the lavish appointments still be installed are the Copper gas lamps and gutters – private gated entry – lush landscape and fencing – fireplace mantle in living room – long and wide plank wood floors. Schedule a time now to see it before its finished.
$11,495,000
3614 Murillo Cir Austin, TX 78703
- Type:
- Single Family
- Sq.Ft.:
- 10,486
- Status:
- Active
- Beds:
- 6
- Lot size:
- 0.54 Acres
- Year built:
- 2024
- Baths:
- 9.00
- MLS#:
- 4603547
- Subdivision:
- Bello Vista
ADDITIONAL INFORMATION
Discover unparalleled luxury in this reconstructed Tarrytown estate. With 6 bedrooms, 7 full and 3 half baths, it blends modern elegance with timeless sophistication. Enter to find a stunning staircase and floor-to-ceiling windows, flooding the space with natural light and highlighting 20-foot ceilings. The grand main living room, perfect for entertaining, offers multiple gathering areas, a fireplace, and views of the pool patio. Adjacent is a sophisticated dining room with a stylish bar. The state-of-the-art kitchen features quarter-cut rift white oak cabinetry and silver travertine countertops, while a cozy breakfast room provides additional dining space. A secondary living room or game room includes a full kitchen, bath, and laundry, ideal for entertaining near the outdoor terrace. The expansive primary bedroom is a light-filled sanctuary with floor-to-ceiling windows, a lavish en-suite, and two generous closets. All bedrooms have en-suite bathrooms exuding luxury. A built-in nanny suite offers a private living space with a bedroom, bathroom, kitchen, living room, and laundry. Ample storage solutions ensure a clutter-free lifestyle. Outside, an expansive patio and pool area create a private oasis perfect for relaxation and entertaining. This Tarrytown masterpiece offers more than just a home; it's a luxurious lifestyle blending indoor and outdoor living. Schedule your private tour to experience the epitome of luxury in Tarrytown.
- Type:
- Condo
- Sq.Ft.:
- 1,038
- Status:
- Active
- Beds:
- 2
- Year built:
- 2007
- Baths:
- 2.00
- MLS#:
- 4016163
- Subdivision:
- Spring Condo Amd
ADDITIONAL INFORMATION
Discover downtown living at its finest in this well-kept, single-owner unit at The Spring Condominiums. This spacious 2-bedroom, 2-bathroom residence offers 1,038 square feet of modern living space and downtown views. The building boasts top-notch amenities, including a luxurious lap pool, gym, guest accommodations, outdoor grills, a conference room, and a lounge area for relaxation and gatherings. The Spring Condominiums have additional amenities such as a community recycling program, fiber internet, nightly doorstep trash pick-up service, gated secured parking, secured card access to building and 24-hr concierge. Located within walking distance of Whole Foods, Trader Joe's, Starbucks, Town Lake Trail, Zilker Park, Lifetime Fitness, the Tiniest Bar in Texas, and some of Austin's best eateries in the Seaholm Power Courtyard, this unit places you right in the heart of everything. Enjoy easy access to all that the city has to offer, with ABIA and The Domain both just a 20-minute drive away.
- Type:
- Condo
- Sq.Ft.:
- 565
- Status:
- Active
- Beds:
- 1
- Year built:
- 2007
- Baths:
- 1.00
- MLS#:
- 6787043
- Subdivision:
- Spring Condo Amd
ADDITIONAL INFORMATION
Meticulously maintained East facing unit with panoramic downtown views. Ideally located downtown with unbeatable convenience and easy walking access to Lady Bird Lake, Whole Foods Flagship and Seaholm. Unit 702 is in turnkey condition and has convenience and comfort in abundance: *noise and heat reducing window inserts throughout * 3/4" sound board drywall in the bedrooms * motorized window coverings (blackout and solar) throughout * marble accented bathroom * Customizable Elfa closet system * ATT and Google fiber available * Convenient L5 parking space for quick in and out access * The Spring enjoys a full compliment of services and amenities including a large pool and sunning deck, well equipted fitness center, spacious resident lounge, rental suites for overnight guests and friendly 24 hour staff.
- Type:
- Condo
- Sq.Ft.:
- 528
- Status:
- Active
- Beds:
- 1
- Lot size:
- 0.02 Acres
- Year built:
- 1964
- Baths:
- 1.00
- MLS#:
- 6524917
- Subdivision:
- 1510 West 6th Street Condo
ADDITIONAL INFORMATION
Incredible condo off West 6th Street—walk to bars, restaurants, and shopping! Enjoy the best of the Clarksville neighborhood with ability to use as a STR (with permit). The updated kitchen boasts granite countertops and stainless appliances, complemented by beautiful hardwood floors throughout. Plus, enjoy access to a community pool. Condo features stackable washer/dryer connections, a spacious walk-in closet, built-in shelving, and an open floor plan. Low HOA fee for downtown condo that includes water, sewer and trash plus access to the community pool. Enjoy the convenient access to the hike and bike trail. Whether you are looking for opportunity for investment or to live the vibrant lifestyle, this is a must see! **HOA board approved upgraded decking project for 2024**
$1,397,000
2505 Enfield Rd Unit 8 Austin, TX 78703
- Type:
- Condo
- Sq.Ft.:
- 3,071
- Status:
- Active
- Beds:
- 3
- Lot size:
- 0.09 Acres
- Year built:
- 2008
- Baths:
- 4.00
- MLS#:
- 8299135
- Subdivision:
- 2505 Enfield Twnhms Condo
ADDITIONAL INFORMATION
Beautiful townhome located in Tarrytown right in central Austin. The home is an end unit & has three bedrooms, three full bathrooms, a powder bathroom & an attached two car garage with epoxy floors. Conveniently positioned off Enfield & Mopac, you'll find yourself just minutes away from downtown, Lake Austin HEB, Deep Eddy Pool, Zilker Park & Whole Foods. Also nearby are some of Austin's favorites – Maudie's, Hula Hut, Mozart's & Food Food. The 2nd floor has a spacious open floor plan tailor made for entertaining complete with the dining, kitchen & living rooms. The kitchen has a large center island, breakfast bar, granite countertops, wine fridge, walk-in pantry, under cabinet lighting & lots of counter space. The kitchen opens to the large living room that has a built-in corner fireplace. The primary suite situated on the 3rd floor has a dressing room, dry bar with a mini refrigerator & an oversized walk-in closet. The spa-like bathroom has gorgeous tile floors that go all to way up the wall to the ceiling, a soaking tub, a separate walk-in shower with two shower heads & a double vanity. Enjoy multiple outdoor living areas & balconies on the 2nd & 3rd floors. Located on the first floor is one of the secondary bedrooms that has a full bathroom & could easily be transitioned to an office or exercise room. Out the first-floor patio is the community outdoor area & park with walking paths & park benches for relaxing. Throughout the home you will find custom drapes & blinds, wood floors on the 2nd level, as well as glass French Doors, beautiful light fixtures, high ceilings, loads of storage & 3 outdoor living areas. This home has been well maintained & is radiant. HOA covers the water utility bill, outside maintenance, yard maintenance & outer home insurance. Front loading Whirlpool washer & dryer & refrigerator to convey. Offering move-in readiness, the low maintenance home is the ideal fit for those seeking a lock-and-leave lifestyle or year-round residence.
$2,299,000
1601 Westover Rd Austin, TX 78703
- Type:
- Single Family
- Sq.Ft.:
- 1,938
- Status:
- Active
- Beds:
- 3
- Lot size:
- 0.17 Acres
- Year built:
- 1935
- Baths:
- 3.00
- MLS#:
- 4811086
- Subdivision:
- Pemberton Heights Sec 03
ADDITIONAL INFORMATION
Nestled in the heart of the coveted Pemberton Heights neighborhood, this exceptional property offers the perfect blend of charm & functionality. The main house, brimming with natural light & an open-concept design, creates an inviting atmosphere for everyday living & elegant entertaining. Step inside & you'll be greeted by a bright & airy living space that seamlessly connects the living, dining, & kitchen areas. The master bath is conveniently plumbed for additional laundry, adding to the home's practicality. The true gem of this property is the fabulous backyard oasis. Designed for ultimate outdoor enjoyment, it features a spacious porch perfect for dining, entertaining, or simply relaxing & soaking up the tranquility of your private retreat. The standout feature of this home is the luxurious casita, offering versatility & modern amenities. With its own complete chef's kitchen, open-plan entertaining space, & a full queen-sized bedroom with a walk-in shower, this casita is perfect for a work-from-home office, guest accommodations, or even a lucrative short-term rental. Equipped with built-in flat screens & smart home "Control 4" features for lighting, music/audio, streaming, HVAC, & security alarms, both the main house & casita are designed to meet the needs of modern living. Over the past 12 months, the casita has yielded $399 per night or $4,000 per month in part-time rental income, making it an excellent investment opportunity. Additional amenities include an electric gate providing a secure driveway, a carport, Nest thermostats in both homes, Rachio app-controlled sprinklers for the yard, & a side port/shed for gardening, storage, & more. This property is ideal for single professionals seeking to transition from condo living, offering separate spaces for work & play, while providing the convenience of "lock & leave." For those interested in expansion, the property offers the potential to build on or enlarge the main house while living comfortably in the casita.
$5,950,000
1510 Pease Rd Austin, TX 78703
- Type:
- Single Family
- Sq.Ft.:
- 6,400
- Status:
- Active
- Beds:
- 5
- Lot size:
- 0.22 Acres
- Year built:
- 2024
- Baths:
- 8.00
- MLS#:
- 3953105
- Subdivision:
- Enfield C
ADDITIONAL INFORMATION
Luxury meets charm in this newly completed masterpiece located in the prestigious Old Enfield neighborhood, known for its walkability. Created by the talented team of Lucky Charm Homes and JD Hunt Homes, this exquisite new construction home blends relaxed sophistication with a thoughtfully curated floorplan and refined finishes. Spanning over 6,400 sq.ft. on a generous 0.22-acre lot, this meticulously crafted home balances warmth and grandeur, featuring designer touches throughout. The open main living area boasts tall ceilings, a fireplace, and a custom bar for entertaining. The outdoor retreat includes a patio, pool/spa, bar, pool bath, and outdoor shower, providing a private sanctuary in the heart of Austin, Texas. With five bedrooms, six full bathrooms, and two half bathrooms, the home offers ample space for family and guests. The expansive primary suite features a private balcony, two walk-in closets, and a spa-like bathroom. The heart of the home is the carefully curated kitchen, equipped with top-of-the-line appliances and custom finishes for culinary enthusiasts. A spacious office with a separate entrance makes remote work easy, while cozy spaces add unique character. The lower level expands the living area with amenities uncommon in urban neighborhoods, including a wellness retreat with a gym and sauna, a home theatre, and access to the outdoor oasis. A rare two-car, side-facing garage completes the package. The exterior combines classic Tudor charm with modern luxury, captivating discerning buyers. With nearby dining and grocery options like Jeffrey’s and Josephine House, this home represents a unique opportunity. These builders are redefining luxury by creating additional living spaces in urban settings, perfect for harmonious family living.
- Type:
- Condo
- Sq.Ft.:
- 1,561
- Status:
- Active
- Beds:
- 2
- Year built:
- 2021
- Baths:
- 3.00
- MLS#:
- 1721393
- Subdivision:
- Province Condominiums
ADDITIONAL INFORMATION
Welcome to Unit 206 at Province Condominiums on Enfield ~ This immaculate 2 bedroom condo recently built in 2021 is located in the heart of Tarrytown, just blocks from Clarksville, downtown, Muny golf course, Lake Austin, and multiple trails and restaurants ~ Within the gated community, this unit features a full two car garage that opens into the lower level entry with stone floors and sliding doors accessing the private outdoor courtyard, a sanctuary that includes a built-in kitchen, gas grill and fridge for al fresco dining and entertaining ~ Head up to the second level living and dining space featuring a fabulous open floor plan that includes a renovated gas fireplace and private balcony perfect for enjoying your morning cup of coffee ~ Contemporary gourmet kitchen includes top of the line Bosch stainless steel appliances, sleek granite counters, custom backsplash and oversized island/breakfast bar that offers additional seating or entertaining buffet style ~ Both bedrooms are on the third level with ensuite bathrooms ~ The spacious primary suite provides dual vanities and a massive walk-in closet with built-ins ~ This villa-inspired unit boasts 11-14 foot ceilings throughout with huge windows that fill the space with natural light and features high end designer finishes, ample storage and beautiful white oak flooring ~ This boutique condo community offers peaceful living while being just minutes from downtown Austin, Lady Bird Lake, and the city's finest dining, shopping, and entertainment ~ With easy access to major highways, commuting is a breeze ~ Live at the crossroads of convenience and style in one of Austin’s most iconic locations ~ Don't miss this opportunity to make this chic condo your new urban dream home
$725,000
1805 Winsted Ln Austin, TX 78703
- Type:
- Single Family
- Sq.Ft.:
- 1,328
- Status:
- Active
- Beds:
- 3
- Lot size:
- 0.22 Acres
- Year built:
- 1950
- Baths:
- 1.00
- MLS#:
- 1742329
- Subdivision:
- Ward & Treadwell
ADDITIONAL INFORMATION
Welcome to this charming 1950s home, where timeless character meets modern convenience! Step into the bright and airy kitchen, complete with updated stainless steel appliances and a cozy dining area, perfect for enjoying your morning coffee. The family room features custom built-in shelving, ideal for displaying your favorite books or décor. An additional living area off the dining room provides extra space for entertaining or relaxing. This home offers two generously sized bedrooms with a shared bathroom. Outside, the backyard is a true oasis, boasting an expansive deck that’s perfect for hosting gatherings or simply unwinding in your private retreat. Come and see the warmth and charm of this delightful home! Click the Virtual Tour link to view the 3D walkthrough. Discounted rate options and no lender fee future refinancing may be available for qualified buyers of this home.
- Type:
- Condo
- Sq.Ft.:
- 1,211
- Status:
- Active
- Beds:
- 2
- Lot size:
- 0.07 Acres
- Year built:
- 1968
- Baths:
- 2.00
- MLS#:
- 3954311
- Subdivision:
- Scenic Place Condo Amd
ADDITIONAL INFORMATION
Location, location, location! Rare opportunity in Scenic Place Condos of central Austin. Small Tarrytown community, this two bed/two bath condo is ready for your personalization/updating. Stained concrete flooring in sunken living with cabinet storage flanking wood burning fireplace. Large covered patio with Saltillo tile and laundry/storage closet with full size stacked washer/dryer. One car carport, additional uncovered parking space was previously decked for outdoor living space but could be removed to restore second parking spot. HOA covers basic cable, building insurance, common groud maintenance. A great lock and leave property with a lot of potential. SELLER OFFERING $10,000 BUYER CONCESSION TO BE USED TOWARDS PRICE REDUCTION OR CLOSING COSTS!

Listings courtesy of Unlock MLS as distributed by MLS GRID. Based on information submitted to the MLS GRID as of {{last updated}}. All data is obtained from various sources and may not have been verified by broker or MLS GRID. Supplied Open House Information is subject to change without notice. All information should be independently reviewed and verified for accuracy. Properties may or may not be listed by the office/agent presenting the information. Properties displayed may be listed or sold by various participants in the MLS. Listings courtesy of ACTRIS MLS as distributed by MLS GRID, based on information submitted to the MLS GRID as of {{last updated}}.. All data is obtained from various sources and may not have been verified by broker or MLS GRID. Supplied Open House Information is subject to change without notice. All information should be independently reviewed and verified for accuracy. Properties may or may not be listed by the office/agent presenting the information. The Digital Millennium Copyright Act of 1998, 17 U.S.C. § 512 (the “DMCA”) provides recourse for copyright owners who believe that material appearing on the Internet infringes their rights under U.S. copyright law. If you believe in good faith that any content or material made available in connection with our website or services infringes your copyright, you (or your agent) may send us a notice requesting that the content or material be removed, or access to it blocked. Notices must be sent in writing by email to [email protected]. The DMCA requires that your notice of alleged copyright infringement include the following information: (1) description of the copyrighted work that is the subject of claimed infringement; (2) description of the alleged infringing content and information sufficient to permit us to locate the content; (3) contact information for you, including your address, telephone number and email address; (4) a statement by you that you have a good faith belief that the content in the manner complained of is not authorized by the copyright owner, or its agent, or by the operation of any law; (5) a statement by you, signed under penalty of perjury, that the inf
Austin Real Estate
The median home value in Austin, TX is $577,400. This is higher than the county median home value of $524,300. The national median home value is $338,100. The average price of homes sold in Austin, TX is $577,400. Approximately 41.69% of Austin homes are owned, compared to 51.62% rented, while 6.7% are vacant. Austin real estate listings include condos, townhomes, and single family homes for sale. Commercial properties are also available. If you see a property you’re interested in, contact a Austin real estate agent to arrange a tour today!
Austin, Texas 78703 has a population of 944,658. Austin 78703 is less family-centric than the surrounding county with 35.04% of the households containing married families with children. The county average for households married with children is 36.42%.
The median household income in Austin, Texas 78703 is $78,965. The median household income for the surrounding county is $85,043 compared to the national median of $69,021. The median age of people living in Austin 78703 is 33.9 years.
Austin Weather
The average high temperature in July is 95 degrees, with an average low temperature in January of 38.2 degrees. The average rainfall is approximately 34.9 inches per year, with 0.3 inches of snow per year.
