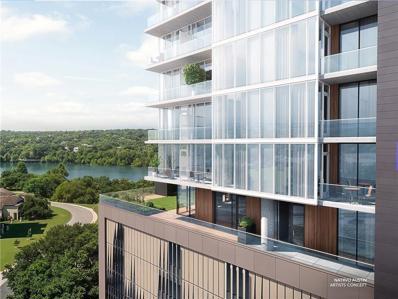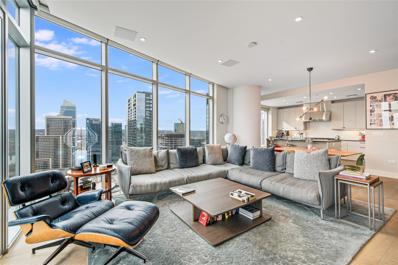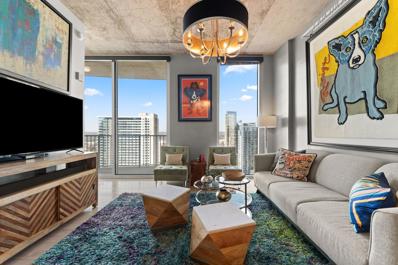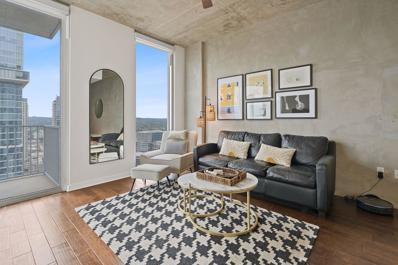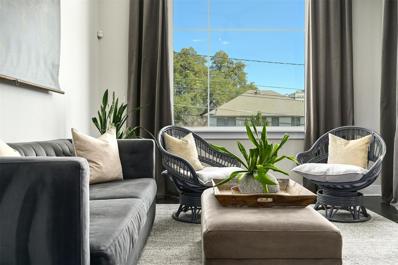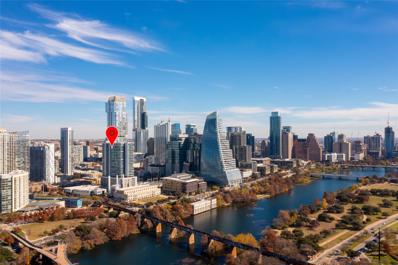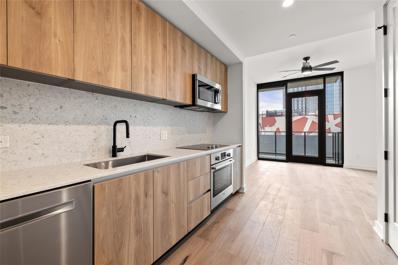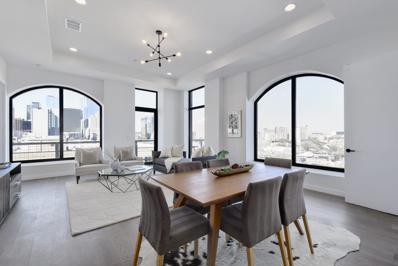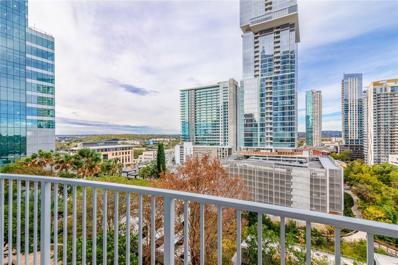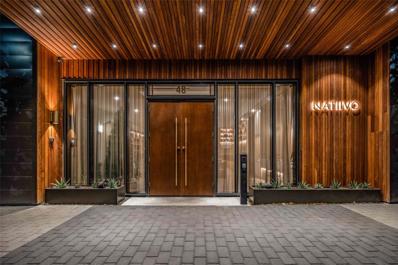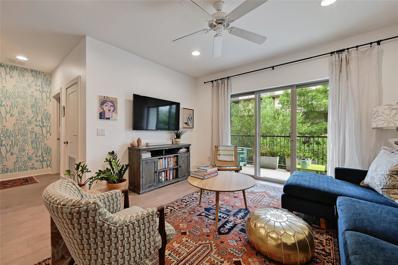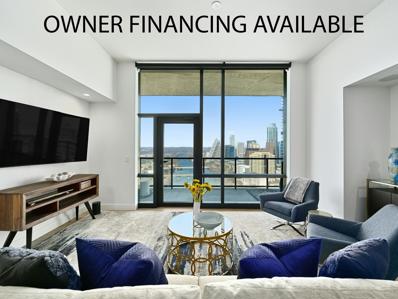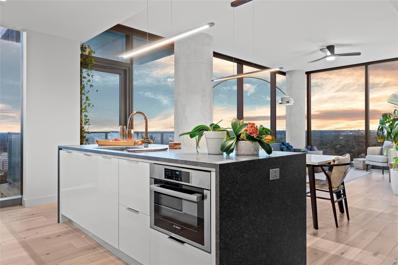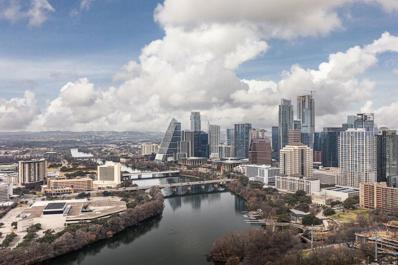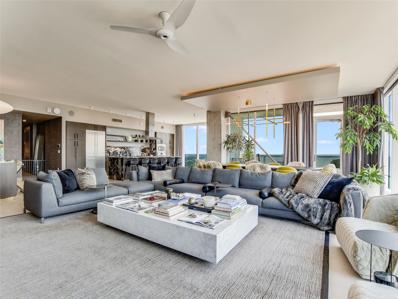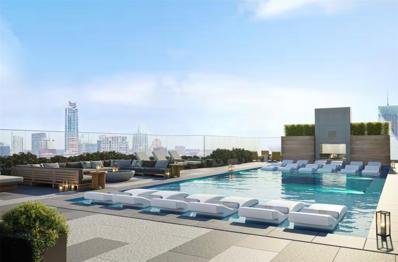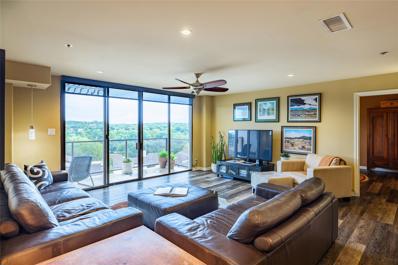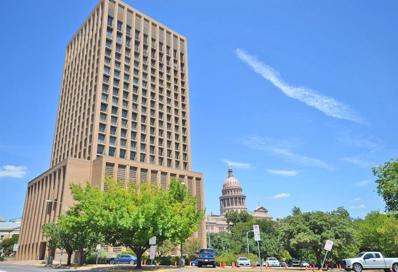Austin TX Homes for Sale
- Type:
- Condo
- Sq.Ft.:
- 641
- Status:
- Active
- Beds:
- 1
- Year built:
- 2022
- Baths:
- 1.00
- MLS#:
- 4808943
- Subdivision:
- Natiivo
ADDITIONAL INFORMATION
Income-producing property, fully furnished and ready for short-term rentals. Great income potential. This condominium residence is situated on the highest floor, boasting elegant hardwood flooring, a seamless glass shower, and expansive floor-to-ceiling windows that open onto a balcony with sweeping views of Downtown Austin. Nestled within the sought-after Rainey Street Historic District, it offers convenient access to an array of dining venues, vibrant bars, the serene Lady Bird Lake, and the scenic Ann and Roy Butler Hike & Bike Trail, all within walking distance. Additionally, it is just a few minutes away from downtown Austin. Included in the sale: one-car garage parking with 24-hour valet service, internet Wi-Fi, trash utilities, and high-end appliances such as a washer, dryer, refrigerator, TV, all furniture and silverware. Furthermore, residents enjoy a wealth of five-star amenities, including a 33rd-floor rooftop swimming pool and clubhouse, 10th-floor fitness facilities (comprising a fitness center, Peloton bike studios, outdoor workout area, and yoga studio), co-working spaces, a lobby coffee bar, outdoor terrace and garden with a rooftop fireplace, 24-hour valet parking, bike storage, a dedicated dog run, and a pet washing station. With a walk score of 84 and a transit score of 60, this condominium offers both convenience and luxury living.
- Type:
- Condo
- Sq.Ft.:
- 877
- Status:
- Active
- Beds:
- 1
- Year built:
- 2007
- Baths:
- 1.00
- MLS#:
- 6611267
- Subdivision:
- Sabine On 05 Residential Condo
ADDITIONAL INFORMATION
This one-of-a-kind condo is nestled on the south side of the Sabine building, offering a quiet retreat amidst the vibrant heart of the city. It stands out as the building's largest one-bedroom, one-bath unit, further enhanced by oversized, industrial style floor-to-ceiling windows in both the living area and the primary bedroom. The interior boasts updated hardwood floors, fresh paint, and a spacious walk-in closet, complemented by stainless steel appliances and an in-unit stackable washer/dryer. This unit is paired with one assigned parking space for convenience. The condo is positioned near Waller Creek, which is set for construction improvements as part of the Waterloo Greenway/Waller Creek Trail project. This will introduce a scenic walkway extending from Lady Bird Lake to the Capitol, enriching the neighborhood's access and views! Its prime downtown location offers easy access to historic Sixth Street,Rainey Street, East Austin's culinary scene, the Lady Bird Lake Hike and Bike Trails, and all the constant excitement of downtown Austin. Moreover, the proximity to the airport adds to its appeal. Residents of the Sabine on 5th Street have the exclusive opportunity to join the Skyline Spa & Health Club at The Hilton. For a monthly fee of $70, members enjoy access to a pool, a 24-hour fitness center, and saunas, enhancing the urban living experience.
- Type:
- Condo
- Sq.Ft.:
- 1,644
- Status:
- Active
- Beds:
- 3
- Lot size:
- 0.01 Acres
- Year built:
- 1965
- Baths:
- 3.00
- MLS#:
- 5001795
- Subdivision:
- Westgate Condo Amd
ADDITIONAL INFORMATION
This condo will be leased for 6 months starting January 1st until June 30th 2025. Discover Austin's historic charm in this rarely available 20th-floor corner unit. Floor to ceiling windows illuminate each room with spectacular views of the downtown skyline, Governors Mansion, and hill country. Remodeled to perfection, the master bedroom features a custom walk-in closet and marble-countertop master bath. The updated kitchen boasts custom cabinetry, granite countertops, and high-end appliances, flowing seamlessly into an open living and dining area. Additional highlights include in-unit laundry, an electric stone fireplace, wood flooring, automated blinds, and assigned parking. Enjoy amenities like a private rooftop pool, sky lounge, fitness center, sauna, and 24-hour concierge. Meter & street parking are in front of the building. CapMetro stop is at the base of the building. Close to cultural attractions, Park & Lake Trails, & across the street from the Capitol. Plan your showing today! (This condo is being leased for 6 months from January until June 2025.)
$2,100,000
200 Congress Ave Unit 28SW Austin, TX 78701
- Type:
- Condo
- Sq.Ft.:
- 1,785
- Status:
- Active
- Beds:
- 2
- Year built:
- 2008
- Baths:
- 2.00
- MLS#:
- 2691823
- Subdivision:
- Austonian Condo Community
ADDITIONAL INFORMATION
Spectacular sunsets and panoramic lake and hill country views from this hard to find southwest facing 28th floor luxury Austonian residence. The incredibly efficient 1,785 sq ft. of space features 2 bedrooms, 2 baths and a study/office. Luxury upgrades throughout the home beautifully enhance the thoughtfully designed layout that keeps elegance and livability top of mind. Floor to ceiling glass optimizes the lake views seen from every room. Entertain with ease in the open kitchen-living concept complete with large center island, Miele appliances including eight burner cooktop and double oven, built-in bar and wine fridge. The primary bedroom features built-in cabinets and closets to optimize storage, and primary bath with dual vanity, dressing table, and walk-in shower with separate soaking tub. Enjoy premium sound with the Savant A/V system and Bowers & Wilkins ceiling speakers in the living room and primary bed and bath. The covered balcony offers the perfect retreat to awaken your day and unwind in the evening. Two parking spaces and a storage unit included. Experience the luxury of the Austonian’s expansive 40,000 sq ft of multi-level amenity spaces including the 56th floor fitness center, 55th floor Austonian club entertaining floor, yoga room, resort-style pool with views for miles, private spa room, dog park + grooming station, wine cellar, theater, conference rooms, guest suites, valet parking and the city’s best white-glove 24/7 concierge services. Prime downtown location with easy walkability to the Lady Bird Lake hike & bike trail and some of the city’s most iconic shops, restaurants and nightlife experiences.
- Type:
- Condo
- Sq.Ft.:
- 732
- Status:
- Active
- Beds:
- 1
- Year built:
- 2008
- Baths:
- 1.00
- MLS#:
- 7573540
- Subdivision:
- Residential Condo Amd 360
ADDITIONAL INFORMATION
A gorgeous, light and bright West-facing condo with floor to ceiling windows and panoramic skyline views of downtown Austin and Lady Bird Lake! This condo has been revamped from the ground up with high end designer touches including new floors, paint, water heater and HVAC system. The open-concept floorplan feels spacious with 10' ceilings, 6 floor-to-ceiling windows lining the entire wall , and exposed concrete walls that offer a modern industrial vibe. Stainless appliances, soft close cabinets and granite counters compliment the kitchen and a breakfast bar offers additional space for dining. Enjoy fresh air, city views, and beautiful sunsets from your west-facing private balcony on the 24th floor. The bedroom is privately tucked away at the back of the condo and shares the gorgeous views from the floor to ceiling windows that cover the wall, stretching from the living room to the bedroom! The windows come equipped with blinds. Thoughtfully placed in between the shared living spaces and the bedroom is a full bathroom, with a roomy granite countertop, cabinets and hanging rods for storage, and a high-tech touch LED mirror. The stacked washer and dryer are located in their designated closet. There’s one designated parking space located on the 7th floor, space #157, in the private garage. Balcony assessment has been paid in full.
- Type:
- Condo
- Sq.Ft.:
- 732
- Status:
- Active
- Beds:
- 1
- Year built:
- 2008
- Baths:
- 1.00
- MLS#:
- 2254049
- Subdivision:
- Residential Condo Amd 360
ADDITIONAL INFORMATION
Beautiful 1 bed / 1 bath condo on at 360 Condominiums. Enjoy 360 degree views of downtown Austin, Lady Bird Lake & the Hill Country. Interior features include updated hardwood flooring, 10 ft ceilings, floor to ceiling windows, custom built ins, new cabinetry, solar shades and enclosed bedroom. Enjoy building amenities such including 24 hr. concierge, lavish pool deck, fitness center, club room, dog park, media & conference room. Amazing location in the heart of Downtown Austin, walking distance to 2nd St District, Lady Bird Lake and the Hike & Bike Trail, Seaholm District & so much more!
- Type:
- Condo
- Sq.Ft.:
- 745
- Status:
- Active
- Beds:
- 1
- Year built:
- 2017
- Baths:
- 1.00
- MLS#:
- 1509257
- Subdivision:
- Milestone West Ave Condos
ADDITIONAL INFORMATION
Introducing an urban oasis in the heart of Austin's vibrant downtown district! This meticulously designed one bedroom residence offers a blend of sophistication and convenience, across 745 square feet of refined living space. Built in 2018, this contemporary retreat features hand-scraped wood flooring, complemented by sleek frameless cabinets. The interior design is complemented by thoughtful touches including a walk-in closet, Nest thermostat, and private outdoor seating, ideal for unwinding amidst the city's energy. Enjoy the convenience of a gated parking garage with one assigned parking spot included, along with two off-street guest parking spots. Experience urban living at its finest with incredible proximity to Austin’s best shopping, dining and entertainment. Plus, with a Walk Score of 92, everything you need is just steps away from Pease Park, to Whole Foods and Book People. Don't miss the opportunity to own a piece of downtown Austin with the added benefit of HOA-approved short-term rentals.
$1,400,000
222 West Ave Unit 2706 Austin, TX 78701
- Type:
- Condo
- Sq.Ft.:
- 1,376
- Status:
- Active
- Beds:
- 2
- Year built:
- 2014
- Baths:
- 2.00
- MLS#:
- 1054067
- Subdivision:
- Seaholm Residences Residential
ADDITIONAL INFORMATION
Welcome to luxury high-rise living at its finest in downtown Austin's Seaholm Residences. Upon entering, breathtaking views of Lady Bird Lake and the west-facing hill country greet you with a wall of floor-to-ceiling windows that flood the space with natural light. Motorized shades throughout add privacy. Make your way out onto over 200 sq ft of extensive balcony that spans the exterior of the home, perfect for enjoying the views and entertaining guests. Inside, an open floor plan seamlessly connects the living, dining and kitchen areas. The modern kitchen features quartz countertops, glass tile backsplash, stainless appliances and ample cabinet space. Attractive pendant lighting illuminates the oversized breakfast bar adding room for additional seating and casual dining. The dining area offers a stunning backdrop of the lake, while the spacious family room extends onto the balcony providing a connection to the outdoors. The guest bedroom with West-facing views, can also serve as a private office space and is conveniently located across from the 2nd full bath with large walk-in shower. The owner's suite is a serene retreat, featuring picture windows showcasing the lake. It includes a spa-like ensuite with floating dual vanity, huge soaking tub, glass enclosed walk-in shower and huge walk-in closet with custom shelving. Seaholm Residences is located in the residential district offering a peaceful urban experience while still providing easy access to all that downtown Austin has to offer. Situated amidst the vibrant cityscape, residents can enjoy access to shopping, dining and entertainment venues including Whole Foods, Trader Joe's and the Market District. Enjoy recreational opportunities with nearby hike and bike trails and lake access. Additional amenities include 2 deeded parking spaces in the garage, a gym, heated pool, lap pool, dog run and gorgeous terrace for taking in the views. Luxury living, convenience, LOCATION and stunning views! Schedule a tour today!
- Type:
- Condo
- Sq.Ft.:
- 667
- Status:
- Active
- Beds:
- 1
- Year built:
- 2024
- Baths:
- 1.00
- MLS#:
- 7736011
- Subdivision:
- Vesper Zoppp Add
ADDITIONAL INFORMATION
Welcome to Vesper! The building is currently under construction, located at 84 East Ave. Vesper will stand tall at 41 stories offering 284 units with one-bedroom, two-bedrooms, and penthouses available in three uniquely curated schemes to choose from. The amenities at Vesper include: 24-hour concierge, rooftop pool with outdoor grills, 41st floor residents lounge, co-working spaces, fitness and yoga studios, dog run and wash station, bike room and repair station, public art gallery with direct access to Rainey Street and resident liquor lockers. Estimated completion is in 2024.
- Type:
- Condo
- Sq.Ft.:
- 791
- Status:
- Active
- Beds:
- 2
- Year built:
- 2019
- Baths:
- 2.00
- MLS#:
- 5100494
- Subdivision:
- 44 East
ADDITIONAL INFORMATION
Beautiful 2 bed/2 bath East facing condo at Austin's newest luxury high rise. Interior features include hardwood flooring throughout, quartz counters, top of the line appliances, gas cooking, open kitchen & living room, seamless glass shower, floor to ceiling windows & more. Enjoy beautiful views of Lady Bird Lake & East Austin. Enjoy resort style amenities at this brand new building including 24 hour concierge, fitness center, owner's lounge, pool deck with lounge & grill areas. 1 parking spot included. Located right off the hike & bike trail, easy access to Lady Bird Lake, minutes from 2nd Street District, South Congress & more. Walk to all of the entertainment & restaurants in the Rainey St District.
- Type:
- Condo
- Sq.Ft.:
- 1,454
- Status:
- Active
- Beds:
- 2
- Year built:
- 2007
- Baths:
- 2.00
- MLS#:
- 1676916
- Subdivision:
- Sabine On 05 Residential Condo
ADDITIONAL INFORMATION
LOVE WHERE YOU LIVE IN THE HEART OF ATX!!! This downtown condo is in the premier NW corner of the building - "the 01 stack" with high ceilings, floor to ceiling windows, wrap around balconies, unobstructed views of the Capitol (Capitol View Corridor map in documents), downtown and hill country! Enjoy both sunrise and sunset from these stunning 180 degree views. Completely remodeled in 2023, all new hardwood floors, cabinets, quartz countertops, stainless kitchen appliances, faucets and fixtures, lighting, smart thermostats, double vanities in primary bath with walk in shower, large walk in closets in both bedrooms and even insulated sprinkler pipes! Waller Creek alongside the building will be undergoing construction improvements for the Waterloo Greenway/Waller Creek Trail! There will be a beautiful walkway down to Lady Bird Lake and up to the Capitol. (see article in documents) Close to everything downtown - historic Sixth Street where Stream Realty plans to revitalize the three block area from Brazos to IH 35 into a pedestrian friendly safe haven for music and the arts, Rainey Street, east Austin eateries, Lady Bird Lake Hike and Bike Trails, all that vibrant downtown Austin has to offer and easy access to the airport. Residents of Sabine on 5th Street Lofts are offered membership in the Skyline Spa & Health Club at The Hilton which includes a pool, 24 hour fitness center and saunas for $70 per month. Furnishings in photos are from previous staging.
- Type:
- Condo
- Sq.Ft.:
- 812
- Status:
- Active
- Beds:
- 1
- Year built:
- 2008
- Baths:
- 1.00
- MLS#:
- 5303522
- Subdivision:
- Residential Condo Amd 360
ADDITIONAL INFORMATION
Large 1 bed / 1 bath unit at 360 Condominiums with a storage unit. Interior features include hardwood flooring throughout, 10 ft ceilings, open kitchen, stainless steel appliances & granite counters. Floor to ceiling windows with panoramic views of the Western Skyline & Hill Country. Amenities include 24 hr. concierge, lavish pool deck, fitness center, club room, dog park, media & conference room. Amazing location in the heart of Downtown Austin.
$1,195,000
48 East Ave Unit 1301 Austin, TX 78701
- Type:
- Condo
- Sq.Ft.:
- 1,121
- Status:
- Active
- Beds:
- 2
- Year built:
- 2022
- Baths:
- 2.00
- MLS#:
- 2564106
- Subdivision:
- 48 East Condos
ADDITIONAL INFORMATION
Introducing an enchanting, fully-furnished condo in the recently completed Natiivo Austin building, finalized in Spring 2022. Situated on the 13th floor, this residence provides captivating views of the downtown skyline, offering a picturesque panorama of the Austin cityscape. Its prime location makes it easily walkable to the Rainey Street District, Downtown, the hike & bike trails along Lady Bird Lake, and Eastside attractions. This two-bedroom, two-full-bathroom condo boasts an open-concept floor plan and a modern kitchen with stainless steel appliances and dark wood cabinets, providing a perfect blend of location, simplicity, and turn-key ownership. Natiivo Austin delivers a hotel-style living experience with a suite of amenities, including a 24-hour concierge, multiple lounge spaces, 24-hour valet parking, a resort-style rooftop pool, and a fully-equipped fitness center. This unique investment opportunity allows for short-term rentals. Natiivo introduces a novel concept in hospitality, offering flexible ownership. As a high-end hotel, it permits owners to reside part-time while leasing their condos as short-term rentals, fully managed with onsite staff, providing the service and luxury associated with a hotel. Additional features encompass a dog run, rooftop fireplace, pet washing station, bike storage, and more. The unit's thoughtful design ensures a seamless transition into this luxurious, contemporary lifestyle.
- Type:
- Condo
- Sq.Ft.:
- 1,167
- Status:
- Active
- Beds:
- 2
- Year built:
- 2017
- Baths:
- 2.00
- MLS#:
- 7779767
- Subdivision:
- Celias Court Condos.
ADDITIONAL INFORMATION
Located on a quiet tree lined street, this downtown condo effortlessly blends high style and high efficiency with curated and elevated finishes and a flexible layout. Built in 2017, Celias Court is tucked into the West End of downtown, walking distance to restaurants, parks and neighborhood amenities, but removed from any frenetic hustle. A second story corner unit, No. 26 offers treetop views and bright, airy living spaces. Interior updates include designer tile in the kitchen and bathrooms, chic and playful wallpaper and smart home technologies. Celias Court benefits from its proximity to the Courthouse and Capital and allows for stress-free storm and power grid episodes. Secured lobby access and gated garage parking.
- Type:
- Condo
- Sq.Ft.:
- 689
- Status:
- Active
- Beds:
- 1
- Year built:
- 2014
- Baths:
- 1.00
- MLS#:
- 1070894
- Subdivision:
- Seaholm Residences Residential
ADDITIONAL INFORMATION
Furniture in condo is negotiable with the sale. Assumable seller financing at 4.4% interest rate, inquire for further details. Seaholm Residences No. 1611 is a stunning one bedroom residence within the pedigreed Seaholm building, situated in the most central and sought-after district of Austin’s bustling downtown. Completely reimagined by the owners, alongside renowned interior designer Claire Zinnecker, the entire home exudes sophistication while also being warm, inviting, and serene. Entering the residence from the private 16th floor hall, you are instantly captivated by the east-facing view of downtown and Lady Bird Lake. With the intention of maximizing the view and the layout, the owners and their designer opened the bedroom wall to the living room and added additional window exposure, creating a floor plan and living experience unmatched in the building. The primary closet was transformed into built-ins, opening up the bedroom to feel truly like a sizable custom suite. The bathroom, easily accessed from all spaces is chic, thoughtful and functional. With hand-selected fixtures and finishes, including marble, brass, and tile, the walk-in shower is oversized and a true showpiece. Wide-planked wood floors lead you in and out of all rooms in 1611, with truly no detail spared in creating this stunning condo. Other distinct features include large kitchen island with seating, custom wall finishes, custom lighting, in-unit washer and dryer, and abundant storage. Community features include 24/7 concierge, heated pool, conference rooms, outdoor grills, and more. Residence conveys with one parking spot in the secured garage. Assumable financing is an option with a balloon in 9/2026. Inquire for details.
$1,789,000
70 Rainey St Unit 2904 Austin, TX 78701
- Type:
- Condo
- Sq.Ft.:
- 1,743
- Status:
- Active
- Beds:
- 3
- Year built:
- 2018
- Baths:
- 3.00
- MLS#:
- 4084919
- Subdivision:
- 70 Rainey
ADDITIONAL INFORMATION
Owner financing available. Luxury hi-rise living with panoramic views located in the coveted Rainey Street District. This stunning unit has been beautifully created with wide plank white oak floors, floor to ceiling windows framing breathtaking views of Ladybird Lake and the Austin city skyline. The open floor plan seamlessly connects the living, dining and kitchen areas to create entertaining spaces which open up to a spacious patio that offer breathtaking views. The primary suite has a spa-like bathroom complete with dual sinks, a soaking tub, glass enclosed shower and a walk-in closet with custom built-ins. The guest bathroom is an en-suite bathroom and captures stunning city views. The third bedroom/office has en-suite bathroom. In addition, there are storage closets and a spacious walk-in utility room in the home. The building offers an impressive suite of amenities, including an infinity pool, cold plunge, multiple sundecks, covered outdoor dining areas with TVs and grills, lush landscaping, a dog park, and a fire pit. Indoors you’ll find lounges, dining spaces, a theater room, a fitness center and 24/7 concierge. Additionally, this condo is located near Austin favorites like the Anne and Roy Butler Hike-and-Bike trail, fabulous restaurants, shops and incredible nightlife.
- Type:
- Condo
- Sq.Ft.:
- 796
- Status:
- Active
- Beds:
- 2
- Year built:
- 2022
- Baths:
- 2.00
- MLS#:
- 3782576
- Subdivision:
- 44 East Ave Condominiums
ADDITIONAL INFORMATION
Stunning 2 bedroom, 2 bath residence in Austin's newest luxury tower in the coveted Rainey Street district. Enjoy floor-to-ceiling windows with views of Austin and Lady Bird Lake. Set on the 21st floor, this unit features high-end stainless Bosch appliances, custom light oak Italian cabinetry, quartz countertops, hardwood floors, balcony with breathtaking views, luxury finishes throughout and 1 covered parking space. Recent updates include new chandelier, ceiling fans and custom window shades. State-of-the-art amenities include 24-hr concierge, fitness center, yoga studio, cenote pool, spacious deck/grill areas, conference rooms, 37th floor sky lounge, a dog park, pet spa, and guest suites. Steps away from the hottest restaurants and bars on Rainey Street, the hike and bike trail, Downtown and convenient access to I35, 71,183, UT, UT Med Center, Oracle, and Austin Bergstrom Airport. SELLER FINANCING AVAILABLE
$1,100,000
44 East Ave Unit 1910 Austin, TX 78701
- Type:
- Condo
- Sq.Ft.:
- 1,260
- Status:
- Active
- Beds:
- 2
- Year built:
- 2022
- Baths:
- 2.00
- MLS#:
- 2744096
- Subdivision:
- Rainey District
ADDITIONAL INFORMATION
Come discover the urban serenity designed into every nook of this Michael Hsu Office of Architecture building. Unit1910 is an oasis of privacy because it is on the South East side of the building, & has no other neighboring buildings.As you step into this unit & gaze through the 10' floor to ceiling windows, please soak up the lake views beyond. Youmay notice yourself exhale & your shoulders drop. This home features luxurious finishes, an unobstructed view of LadyBird Lake & it is tucked into a private & easily accessible corner of the vibrant Rainey District. The smart design placesbedrooms on opposite ends, which creates an open floor plan for the kitchen, living, & dining areas. The kitchenfeatures Bosch appliances, a gorgeous leathered granite with waterfall edges, & roll-out trash/compost bin. Theprimary bedroom offers stunning southern lake views, while the spa-like bathroom has accent lighting, an oversizedsoaking tub, & double vanity sinks. Custom built-in closets include a drawer system, shoe rack, sweater shelves, &le hanging space. The second bedroom is versatile, perfect for guests or as a home office with space for a fullsized bed & a large desk. Smart switches, an Ecobee thermostat, & an August door lock are pre-installed for seamlessautomation. CAT6 and whole-home audio prewiring are in place, along with Google Fiber for high-speed internet. Unit1910 includes two parking spaces, one with storage & an EV charger. The 44 East building offers an amazing 11th-flooramenities deck with a gym, yoga studio, game area, dog wash, two dog runs, a pool, and conference facilities. On the37th floor, a Sky Lounge and conference room provide westward downtown views. Soon, Bacalar, a TopChefrestaurant, will open on the ground floor. Located near the Lady Bird Lake trail, 44 East Ave offers the perfect blend ofdowntown & lakeside living.
$1,590,000
44 East Ave Unit 3902 Austin, TX 78701
- Type:
- Condo
- Sq.Ft.:
- 1,411
- Status:
- Active
- Beds:
- 2
- Year built:
- 2022
- Baths:
- 2.00
- MLS#:
- 1094280
- Subdivision:
- 44 East Condos
ADDITIONAL INFORMATION
Forget what you think you know about living at 44East. Located in the heart of Austin's best nightlife? Sure. Amenities other buildings covet? Yes again. But what sets Number 3902 apart from anything else you've seen on Rainey Street is each detail that has been thoughtfully engineered to ensure this home is a haven from the hustle & bustle. With an open floor plan and views of Ladybird Lake from each area, a design concept of warm gentle minimalism allows nature to take center stage. In fact, you can retire from happy hour into your own sunset oasis and greet the bats as they venture along the lake for their own dinner reservations each evening. The waterway is also memorialized in a custom art piece from renowned local artist Karen Hawkins, just above the bespoke banquette seating, a reminder of the tranquil wonder just outside your own door. In purchasing a turnkey residence (furnishing negotiable), you're taking the guesswork out of recreating this downtown retreat. Beyond the furnishings, enjoy automated solar shades, hardwood floors throughout, plasterwork on the primary suite walls, and an oversized utility room. With no corner left unconsidered when creating this beautiful home, the only question remaining is when are you moving in?
$5,000,000
301 West Ave Unit 5604 Austin, TX 78701
- Type:
- Condo
- Sq.Ft.:
- 3,514
- Status:
- Active
- Beds:
- 3
- Year built:
- 2019
- Baths:
- 4.00
- MLS#:
- 5196253
- Subdivision:
- The Independent
ADDITIONAL INFORMATION
Surround yourself with stunning panoramic views from this 56th floor southwest corner penthouse at The Independent. Spanning over 3,500 sq ft, this luxury residence is loaded with meticulous upgrades throughout including custom wet bar and large center island, custom closet in primary bedroom featuring built-ins and lighted shelving, living room wall system, designer wallpaper, upgraded light fixtures and ceiling fans, and much more! In addition to 3 bedrooms and 3.5 baths, this residence offers a study, media room, butler's pantry, 3 reserved premium parking spaces and 2 private covered balconies. Gaggenau appliances, hardwoods throughout and only 3 other residences on your floor. This home boasts breathtaking city, lake and hill country views from every angle. Desired Seaholm District living along the shores of Lady Bird Lake and Shoal Creek trail, with an easy walk to Trader Joe's, Whole Foods, the Austin Central Library, and numerous dining and nightlife experiences. Enjoy extended living options in the high-end amenity spaces spanning 20,000 sq ft on 2 full floors, including heated pool, fitness center, yoga studio, business centers, owner's lounge, dog park + wash station, movie theatre, children's playroom and 24/7 concierge. Join The Independent community and enjoy all that Downtown Austin living has to offer.
- Type:
- Condo
- Sq.Ft.:
- 706
- Status:
- Active
- Beds:
- 1
- Year built:
- 2021
- Baths:
- 1.00
- MLS#:
- 1464045
- Subdivision:
- Nativo Austin
ADDITIONAL INFORMATION
LOCATION! This fully furnished downtown condo in the Natiivo Condominium is right in the heart of all things Austin. With great amenities, such as rooftop pool, gym, dog park, yoga studio, and great common areas to hang out with family and friends, this condo makes a great place to entertain. This condo does allow short term rentals, long term, and the ability to occupy as well. It truly is a stunning condo and building that will impress.
- Type:
- Condo
- Sq.Ft.:
- 1,533
- Status:
- Active
- Beds:
- 2
- Lot size:
- 0.03 Acres
- Year built:
- 1983
- Baths:
- 2.00
- MLS#:
- 9312624
- Subdivision:
- Towers Town Lake Condo Amd
ADDITIONAL INFORMATION
Black Friday SALE! Beautiful downtown lake-view property. Spaciously remodeled two-bedroom condo with two baths, great for entertaining, skyline viewing and enjoying access to downtown culture and night life. Centrally located with easy access to all major highways. Spectacular sunsets right from the balcony, trail access, water sports, bat viewing and immediate access to downtown restaurants, museums, nightlife, festivals, music, entertainment and activities. Rich in amenities such as indoor/outdoor pool with hot tub, 24 hr. security and concierge, weight room, exercise room, half basketball/racquetball court, pool/ping-pong room, library space, piano room, meeting room, laundry service pickup, guest parking and lovely spacious grounds. Enter through East or West access gate, call button available to call the front desk, you must sign in at front desk with license plate number. Must owner occupy, no investment rental options at this time (HOA limits 20% max for rental properties).
- Type:
- Condo
- Sq.Ft.:
- 632
- Status:
- Active
- Beds:
- 1
- Year built:
- 2022
- Baths:
- 1.00
- MLS#:
- 2228207
- Subdivision:
- 44 East Ave
ADDITIONAL INFORMATION
Experience luxury living at its finest in this beautifully furnished unit, perched on the 18th floor with captivating westward views of Lady Bird Lake and the dazzling downtown skyline. Boasting high-quality furnishings, this home is move-in ready, featuring fully mounted 55" LG 4K UHD TVs in the living room and bedroom, alongside a sleek, floating entertainment center offering ample storage. The meticulously designed custom closet in the bathroom enhances the space's functionality, while the classic finish with rich walnut wood flooring adds warmth and elegance throughout. The efficient floor plan ensures no square inch is wasted, creating an open, airy feel. Step out onto the spacious 100 sq ft balcony, perfect for al fresco dining or relaxing with a morning coffee, comfortably fitting a charming table and chairs set. 44 East Ave doesn't hold back on amenities—located on the 11th floor, residents enjoy access to a state-of-the-art gym, serene yoga studio, professional conference rooms, and a full kitchen. Pet lovers will appreciate the dog spa, while the Texas swimming hole-inspired saltwater pool, lounges, games, and guest suites offer endless recreation. The pièce de résistance is the 37th-floor owners' lounge and viewing deck, boasting the most spectacular views in Austin. This gem is vacant and waiting for you to make it your own. Don't miss out—Go!
- Type:
- Condo
- Sq.Ft.:
- 1,672
- Status:
- Active
- Beds:
- 2
- Lot size:
- 0.01 Acres
- Year built:
- 1965
- Baths:
- 3.00
- MLS#:
- 1432015
- Subdivision:
- Westgate Condo Amd
ADDITIONAL INFORMATION
Huge PRICE REDUCTION! Awesome opportunity to create your personalized dream residence! Whether you need access to the state government offices or just appreciate the proximity of the grand architecture and historical significance of its buildings, there is no location prized more than the Westgate Building adjacent to the Capitol grounds. The picturesque hill country and downtown Austin are framed in windows like treasured artwork on the walls of this two bedroom, three bath condominium. It’s hard to look out any window without a quick intake of breath or a swelling of pride in just how beautiful the very heart of Austin is. Looking out over the dignified landscape of the Governor’s mansion and out to City Center, this desirable space is uncontested in its impressive vistas.
$2,995,000
210 Lavaca St Unit 2105 Austin, TX 78701
- Type:
- Condo
- Sq.Ft.:
- 3,073
- Status:
- Active
- Beds:
- 3
- Lot size:
- 0.01 Acres
- Year built:
- 2011
- Baths:
- 4.00
- MLS#:
- 4118504
- Subdivision:
- The Residences At W Austin
ADDITIONAL INFORMATION
AN EXPANSIVE CONDO WITH DOWNTOWN AND HILL COUNTRY VIEWS. Enjoy gorgeous contemporary interiors in this spacious condo at the W Residences in downtown Austin. The sophisticated space offers 3 bedrooms, 3.5 bathrooms, plus an open floorplan in the living and dining spaces. Walls of glass frame the exceptional views of downtown and the Hill Country in the open-concept kitchen and dining area. The west-facing unit provides ample natural light throughout the residence with a covered terrace to dine al fresco or relax with a view. High-quality fixtures and finishes adorn the space with hardwood floors, recessed lighting, and motorized window shades. The modern chef’s kitchen is outfitted with stainless-steel appliances, plentiful countertop prep space, plus storage in sleek dark wood cabinetry. RELAX AND RETREAT IN THE PRIMARY SUITE. The primary suite features private balcony access and a luxurious bathroom with a spa-inspired ambiance, including marble accents, a soaking tub, and dual vanities. A premier Austin vantage point, this residence offers close proximity to the city’s top bars, restaurants, and shopping. Zilker Park and the Hike-and-Bike Trail are just moments away for convenient access to the outdoors. The W Residences is a luxury building with 24-hour concierge service, a resident-only pool with cabanas, room service, access to the fitness center and spa, and valet parking.

Listings courtesy of Unlock MLS as distributed by MLS GRID. Based on information submitted to the MLS GRID as of {{last updated}}. All data is obtained from various sources and may not have been verified by broker or MLS GRID. Supplied Open House Information is subject to change without notice. All information should be independently reviewed and verified for accuracy. Properties may or may not be listed by the office/agent presenting the information. Properties displayed may be listed or sold by various participants in the MLS. Listings courtesy of ACTRIS MLS as distributed by MLS GRID, based on information submitted to the MLS GRID as of {{last updated}}.. All data is obtained from various sources and may not have been verified by broker or MLS GRID. Supplied Open House Information is subject to change without notice. All information should be independently reviewed and verified for accuracy. Properties may or may not be listed by the office/agent presenting the information. The Digital Millennium Copyright Act of 1998, 17 U.S.C. § 512 (the “DMCA”) provides recourse for copyright owners who believe that material appearing on the Internet infringes their rights under U.S. copyright law. If you believe in good faith that any content or material made available in connection with our website or services infringes your copyright, you (or your agent) may send us a notice requesting that the content or material be removed, or access to it blocked. Notices must be sent in writing by email to [email protected]. The DMCA requires that your notice of alleged copyright infringement include the following information: (1) description of the copyrighted work that is the subject of claimed infringement; (2) description of the alleged infringing content and information sufficient to permit us to locate the content; (3) contact information for you, including your address, telephone number and email address; (4) a statement by you that you have a good faith belief that the content in the manner complained of is not authorized by the copyright owner, or its agent, or by the operation of any law; (5) a statement by you, signed under penalty of perjury, that the inf
Austin Real Estate
The median home value in Austin, TX is $577,400. This is higher than the county median home value of $524,300. The national median home value is $338,100. The average price of homes sold in Austin, TX is $577,400. Approximately 41.69% of Austin homes are owned, compared to 51.62% rented, while 6.7% are vacant. Austin real estate listings include condos, townhomes, and single family homes for sale. Commercial properties are also available. If you see a property you’re interested in, contact a Austin real estate agent to arrange a tour today!
Austin, Texas 78701 has a population of 944,658. Austin 78701 is less family-centric than the surrounding county with 35.04% of the households containing married families with children. The county average for households married with children is 36.42%.
The median household income in Austin, Texas 78701 is $78,965. The median household income for the surrounding county is $85,043 compared to the national median of $69,021. The median age of people living in Austin 78701 is 33.9 years.
Austin Weather
The average high temperature in July is 95 degrees, with an average low temperature in January of 38.2 degrees. The average rainfall is approximately 34.9 inches per year, with 0.3 inches of snow per year.
