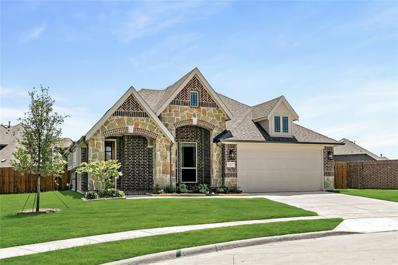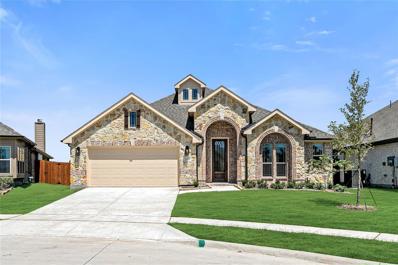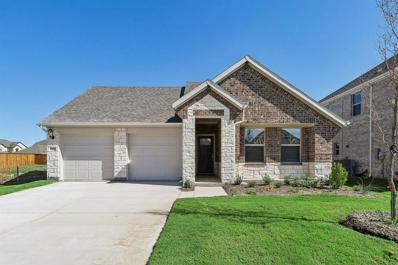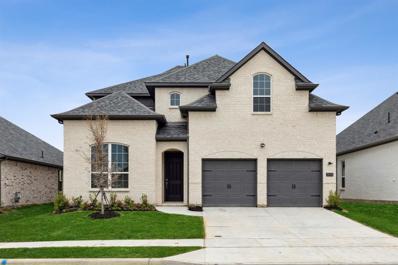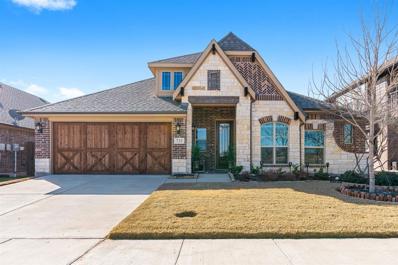Anna TX Homes for Sale
- Type:
- Single Family
- Sq.Ft.:
- 2,615
- Status:
- Active
- Beds:
- 4
- Lot size:
- 0.06 Acres
- Year built:
- 2024
- Baths:
- 3.00
- MLS#:
- 20577153
- Subdivision:
- The Villages Of Hurricane Creek
ADDITIONAL INFORMATION
MLS# 20577153 - Built by First Texas Homes - Ready Now! ~ Buyer Incentive!. - Up To $15K Closing Cost Assistance for Qualified Buyers on select inventory! See Sales Counselor for Details! This 4 bedroom 3 1-2-bathroom plan includes a dining, Media room-study, and family area, as well as a beautiful gourmet kitchen, equipped with the latest desired features. The primary bathroom has a separate tub and shower, a double vanity and a walk-in closet. Additional features include extensive trim work, custom architectural detail throughout, tile floors in all wet areas, gutters, security system and so much more!
$1,017,900
2415 Old Ironside Avenue Anna, TX 75409
- Type:
- Single Family
- Sq.Ft.:
- 3,448
- Status:
- Active
- Beds:
- 4
- Lot size:
- 1.04 Acres
- Year built:
- 2025
- Baths:
- 4.00
- MLS#:
- 20576918
- Subdivision:
- Capitol Hill
ADDITIONAL INFORMATION
The Truman plan from the Cope Homes Luxury Series. This beautiful craftsman style home is located in the newest 1+ acre community in Van Alstyne, Capitol Hill. This home features a large open floorplan, Large Covered Patio, and Full In-Law Suite complete with its own Entry, Kitchen, Living Room, Bathroom, Laundry and Private 1- Car Garage. This home is perfect for multi-generational families or Buyers looking for homes with income potential. The Main Kitchen features quartz countertops, Kitchen Aid double ovens, Kitchen Aid gas cooktop and large kitchen island. The primary bedroom has an ensuite bath with a free-standing tub and dual shower heads in the walk-in shower and an oversized walk-in closet. NO HOA! Add your own shop, apartment, storage on the 1+ acre lot! If this isn't your floorplan, we have several other homes currently under construction in Capitol Hill!
- Type:
- Single Family
- Sq.Ft.:
- 1,705
- Status:
- Active
- Beds:
- 3
- Lot size:
- 0.07 Acres
- Year built:
- 2024
- Baths:
- 2.00
- MLS#:
- 20576776
- Subdivision:
- The Villages Of Hurricane Creek
ADDITIONAL INFORMATION
MLS# 20576776 - Built by First Texas Homes - Ready Now! ~ Buyer Incentive!. - Up To $15K Closing Cost Assistance for Qualified Buyers on select inventory! See Sales Counselor for Details! This home features a stunning front elevation with steep roof pitches and stone accents. A grand entrance with soaring high ceilings, a linear fireplace with tile, and Wood like tile flooring throughout the main areas. The covered patio & open floor plan make this a great home for entertaining. A kitchen loverâ??s delight with WHITE quartz countertops and a large island workspace. Many upgraded features are planned for this brand-new home!!!
$448,801
937 Forest Glen Drive Anna, TX 75409
- Type:
- Single Family
- Sq.Ft.:
- 1,840
- Status:
- Active
- Beds:
- 3
- Lot size:
- 0.21 Acres
- Year built:
- 2024
- Baths:
- 2.00
- MLS#:
- 20573572
- Subdivision:
- West Crossing
ADDITIONAL INFORMATION
NEW & MOVE IN READY! Introducing the Bloomfield's Dogwood, a sought-after single-story abode embodying modern elegance and comfort. Step into luxury through the grand 8' Front Door into a spacious haven boasting a blend of brick and stone facade. This home beckons with its inviting Covered Porch and tranquil Park View from its Cul-de-Sac setting. Inside, discover a sanctuary of style, from the Deluxe Kitchen with Granite countertops to the Study adorned with sleek glass doors. Upgrade your living experience with Laminate Wood flooring. and plush carpet underfoot, complemented by Granite-clad bathrooms. Enjoy the seamless flow of the open floor plan, flooded with natural light from numerous windows. Step outside to the Covered Patio and enjoy the fully landscaped surroundings (incl. trees, plants, sprinklers), complete with stained fencing and gutters. Experience convenience with energy-efficient features and blinds adorning each window. Visit Bloomfield's model home at West Crossing!
$478,019
936 Forest Glen Drive Anna, TX 75409
- Type:
- Single Family
- Sq.Ft.:
- 2,243
- Status:
- Active
- Beds:
- 4
- Lot size:
- 0.14 Acres
- Year built:
- 2024
- Baths:
- 2.00
- MLS#:
- 20573545
- Subdivision:
- West Crossing
ADDITIONAL INFORMATION
NEW! NEVER LIVED IN. Nestled in a serene cul-de-sac, the Bloomfield's Hawthorne floor plan stands as a testament to effortless elegance. This popular single-story abode boasts a commanding brick and stone facade, welcoming residents through a beautiful 8' front door. Interior features a Study with inviting glass doors, offering a perfect space for work or relaxation. Deluxe Kitchen awaits with Granite countertops and SS appliances, catering to culinary enthusiasts. Upgrade flooring, including Laminate Wood, Tile, and Carpet, adds a touch of luxury underfoot. Bathrooms adorned with Granite accents provide refinement, while the open floor plan bathes the home in natural light, creating an inviting ambiance. Step outside to the Covered Patio, where fully landscaped surroundings invite peaceful moments outdoors. Stained fencing and gutters, along with energy-efficient features, ensure durability and sustainability. Don't miss out on this exceptional home and call or visit at West Crossing.
$380,658
1113 Sunbeam Cove Anna, TX 75409
- Type:
- Single Family
- Sq.Ft.:
- 2,059
- Status:
- Active
- Beds:
- 4
- Lot size:
- 0.15 Acres
- Year built:
- 2024
- Baths:
- 3.00
- MLS#:
- 20563254
- Subdivision:
- Anna Ranch
ADDITIONAL INFORMATION
Brand new, energy-efficient home available by Jun 2024! The spacious living area flows seamlessly outdoors to the covered back patio. White cabinets with veined white quartz countertops, tan tone EVP flooring with dark beige textured carpet in our Divine package. NOW PRE-SELLING - Escape the bustle of the city without being too far from the action. Beat the summer heat at the neighborhood amenity center complete with a pool and playground. Zoned for Anna ISD, Anna Ranch offers five unique floor plans to fit your lifestyle. We also build each home with innovative, energy-efficient features that cut down on utility bills so you can afford to do more living.* Each of our homes is built with innovative, energy-efficient features designed to help you enjoy more savings, better health, real comfort and peace of mind.
$423,990
2617 Freeman Street Anna, TX 75409
- Type:
- Single Family
- Sq.Ft.:
- 2,323
- Status:
- Active
- Beds:
- 4
- Lot size:
- 0.13 Acres
- Year built:
- 2024
- Baths:
- 3.00
- MLS#:
- 20561325
- Subdivision:
- Churchill
ADDITIONAL INFORMATION
Affordability matched with great schools, look no further! Beautiful newly designed community in Van Alstyne nestled in a tranquil nature setting just waiting for you to call it home. Come and see this 2 story, 4 bedroom 2.5 bath open concept living with 2323 square feet of comfortable living space. Washer, Dryer, Fridge, Blinds INCLUDED! *Days on market is based on start of construction*
$374,990
2608 Freeman Street Anna, TX 75409
- Type:
- Single Family
- Sq.Ft.:
- 1,856
- Status:
- Active
- Beds:
- 4
- Lot size:
- 0.13 Acres
- Year built:
- 2024
- Baths:
- 2.00
- MLS#:
- 20561159
- Subdivision:
- Churchill
ADDITIONAL INFORMATION
Beazer Homes Churchill! Affordability matched with great schools, look no further! Beautiful newly designed community in Van Alstyne nestled in a tranquil nature setting just waiting for you to call it home. Come and see this 3 bedroom 2 bath open concept living with 1856 square feet of comfortable living space. Washer, Dryer, Fridge, Blinds INCLUDED! *Days on market is based on start of construction* *Expected completion date 2024*
$463,990
2620 Freeman Street Anna, TX 75409
- Type:
- Single Family
- Sq.Ft.:
- 2,845
- Status:
- Active
- Beds:
- 4
- Lot size:
- 0.13 Acres
- Year built:
- 2024
- Baths:
- 3.00
- MLS#:
- 20560285
- Subdivision:
- Churchill
ADDITIONAL INFORMATION
Beazer Homes Churchill! Affordability matched with great schools, look no further! Beautiful newly designed community in Van Alstyne nestled in a tranquil nature setting just waiting for you to call it home. Come and see this 2 story, 4 bedroom, 2.5 bath open concept living with 2845 square feet of comfortable living space. Washer, Dryer, Fridge, Blinds INCLUDED! *Days on market is based on start of construction* *Expected completion date 2024*
$649,000
305 Santa Lucia Drive Anna, TX 75409
- Type:
- Single Family
- Sq.Ft.:
- 3,839
- Status:
- Active
- Beds:
- 4
- Lot size:
- 0.16 Acres
- Year built:
- 2024
- Baths:
- 4.00
- MLS#:
- 20560161
- Subdivision:
- Anacapri
ADDITIONAL INFORMATION
plan (Barcelona) SIX MONTHS MORTGAGE ON US â Learn how to get rates as low as 2.99% for a limited time only! LAGOON LIVING - Lagoon Life is coming to AnaCapri in Anna ISD! This expansive master planned community features white sand beaches, clear blue water, and activities galore for everyone to enjoy. Barcelona floor plan with 4 bedrooms 3.5 baths.
$447,500
735 Edinburgh Drive Anna, TX 75409
- Type:
- Single Family
- Sq.Ft.:
- 2,325
- Status:
- Active
- Beds:
- 3
- Lot size:
- 0.15 Acres
- Year built:
- 2020
- Baths:
- 2.00
- MLS#:
- 20542171
- Subdivision:
- West Crossing Ph 6
ADDITIONAL INFORMATION
Crafted by Bloomfield Homes in 2021, this residence encompasses contemporary elegance and timeless charm. Natural light streams through the windows, illuminating the interior and creating a welcoming atmosphere. The kitchen has both upgraded cabinets and hardware, enhancing both functionality and aesthetics. Hosting something more formal? The dining room is perfectly appointed in the center of the home. Gleaming hardwood floors grace the main living areas, while carpeting adds warmth and comfort to the bedrooms. Work from home? Enjoy the light-and-bright office with double French Door. The thoughtful upgrades extend beyond the interior. The garage, front and back porches have been epoxied and have a lifetime warranty. Located in the desirable community of West Crossing, residents enjoy access to a host of amenities, including parks, and walking trails. This property offers the perfect blend of comfort, style, and convenience for modern living.
$495,990
1312 Century Tree Anna, TX 75409
Open House:
Saturday, 1/11 2:00-4:00PM
- Type:
- Single Family
- Sq.Ft.:
- 2,868
- Status:
- Active
- Beds:
- 4
- Lot size:
- 0.13 Acres
- Year built:
- 2024
- Baths:
- 4.00
- MLS#:
- 20535941
- Subdivision:
- West Crossing
ADDITIONAL INFORMATION
MLS# 20535941 - Built by William Ryan Homes - Ready Now! ~ Ready now, The Galveston plan by William Ryan Homes offers an expansive and versatile living experience. This impressive design features four bedrooms, three and a half bathrooms, a loft, and a flex space, ensuring ample room for both relaxation and entertainment. The heart of the home is a generous 556 square feet of open living, gourmet kitchen with undermount lighting, and dining space that flows seamlessly onto an oversized covered patio, ideal for enjoying the outdoors. The first floor includes a spacious owner's suite, a flex space, and a convenient half bath, while the large laundry room, complete with a built-in mud bench, is located off the garage. Upstairs, you'll find an open loft area, three additional bedrooms, and two full-size bathrooms, providing privacy!!
$2,100,000
13308 County Road 577 Anna, TX 75409
- Type:
- Other
- Sq.Ft.:
- 1,792
- Status:
- Active
- Beds:
- 3
- Lot size:
- 63.72 Acres
- Year built:
- 1994
- Baths:
- 2.00
- MLS#:
- 20493787
- Subdivision:
- H P HORTON
ADDITIONAL INFORMATION
Imagine sitting on your spacious front porch, watching the sun setting over your 63 acres in Anna. This amazing ranch has a large 38-stall barn, indoor riding arena, private stud stalls, large pond, is completely fenced and cross fenced, and has other great amenities. The ranch house has 3 bedrooms and and 2 full baths along with newly updated stainless steal appliance and granite countertops in the kitchen. Plus, the property is within minutes of the recently widened Highway 121. Currently, the property is a horse rescue and sanctuary and is the home to many senior horses. It also has a dog rescue with a training and boarding operations. This property to could make a great cattle or horse ranch or investment property with the quickly growing city of Melissa just minutes away! Please know that property is in a floodplain, but it is not in a floodway - confirmed by FEMA via their floodway maps (viewed in the pictures).

The data relating to real estate for sale on this web site comes in part from the Broker Reciprocity Program of the NTREIS Multiple Listing Service. Real estate listings held by brokerage firms other than this broker are marked with the Broker Reciprocity logo and detailed information about them includes the name of the listing brokers. ©2025 North Texas Real Estate Information Systems
Anna Real Estate
The median home value in Anna, TX is $356,400. This is lower than the county median home value of $488,500. The national median home value is $338,100. The average price of homes sold in Anna, TX is $356,400. Approximately 68.65% of Anna homes are owned, compared to 21.63% rented, while 9.72% are vacant. Anna real estate listings include condos, townhomes, and single family homes for sale. Commercial properties are also available. If you see a property you’re interested in, contact a Anna real estate agent to arrange a tour today!
Anna, Texas 75409 has a population of 16,792. Anna 75409 is less family-centric than the surrounding county with 42.34% of the households containing married families with children. The county average for households married with children is 44.37%.
The median household income in Anna, Texas 75409 is $77,787. The median household income for the surrounding county is $104,327 compared to the national median of $69,021. The median age of people living in Anna 75409 is 31.2 years.
Anna Weather
The average high temperature in July is 93.3 degrees, with an average low temperature in January of 31.9 degrees. The average rainfall is approximately 41.7 inches per year, with 1.2 inches of snow per year.



