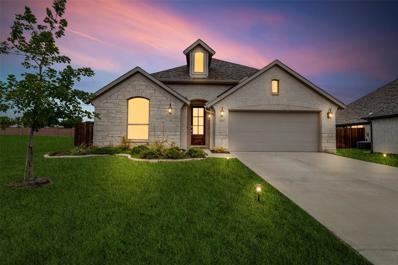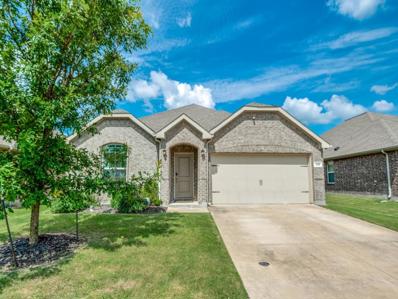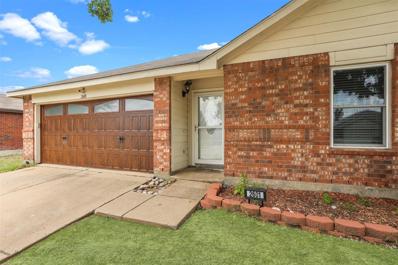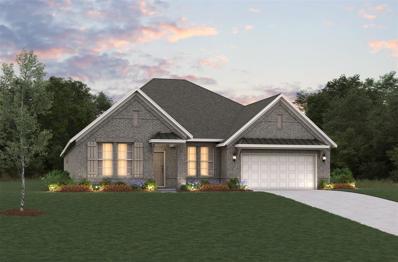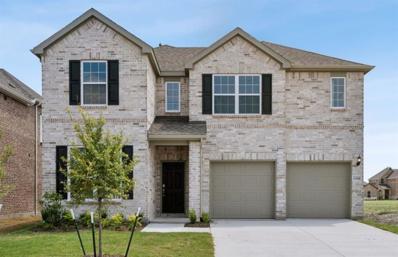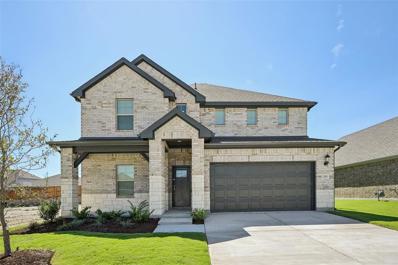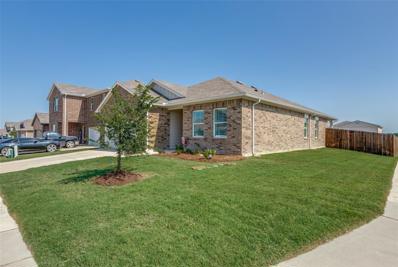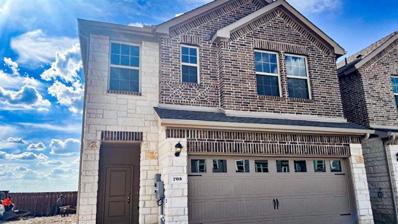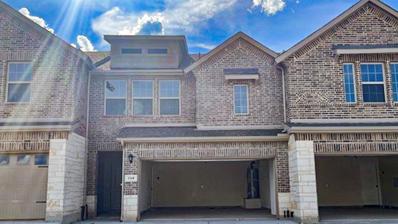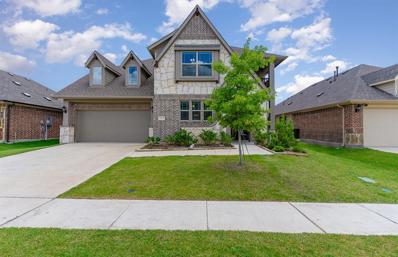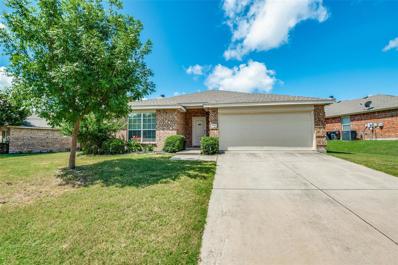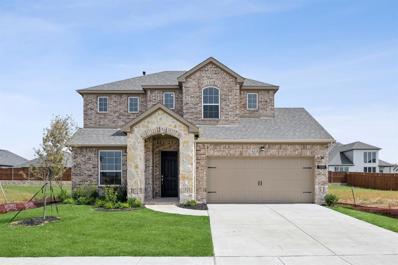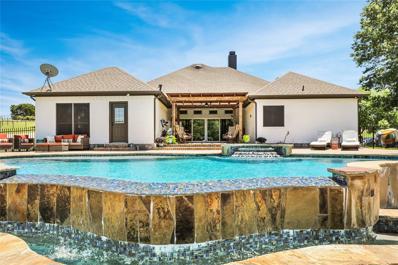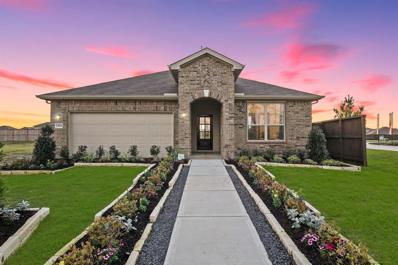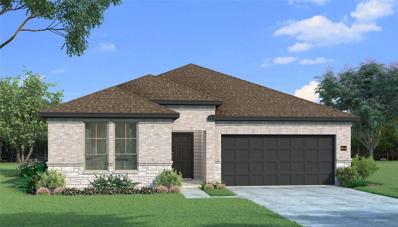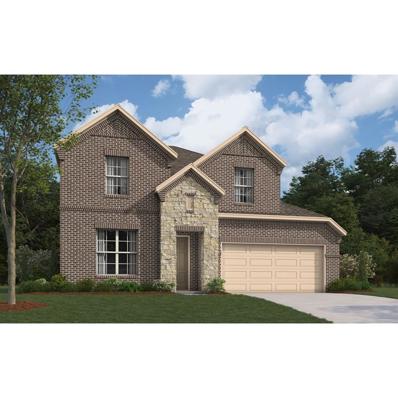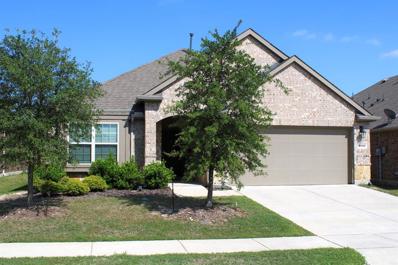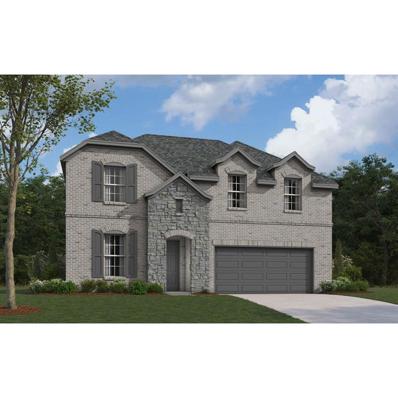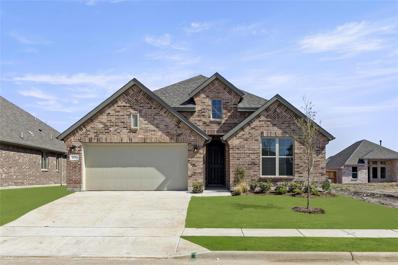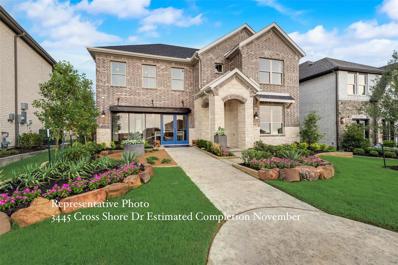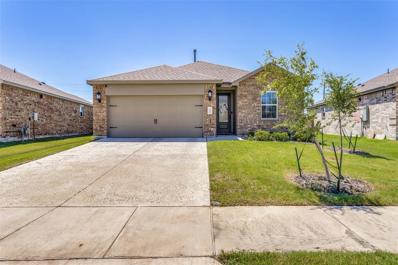Anna TX Homes for Sale
$447,132
1109 Huntington Drive Anna, TX 75409
- Type:
- Single Family
- Sq.Ft.:
- 3,060
- Status:
- Active
- Beds:
- 5
- Lot size:
- 0.15 Acres
- Year built:
- 2024
- Baths:
- 3.00
- MLS#:
- 20658675
- Subdivision:
- Anna Ranch
ADDITIONAL INFORMATION
Brand new, energy-efficient home available by Aug 2024! Skip the theater and enjoy movie night at home from the comfort of the Kessler's second-story game room.Umber cabinets with white pearl quartz countertops, warm brown EVP flooring and multi-tone beige carpet in our Cool package. Escape the bustle of the city without being too far from the action. Beat the summer heat at the neighborhood amenity center complete with a pool and playground. Zoned for Anna ISD, Anna Ranch offers five unique floor plans to fit your familyâs lifestyle. We also build each home with innovative, energy-efficient features that cut down on utility bills so you can afford to do more living.* Each of our homes is built with innovative, energy-efficient features designed to help you enjoy more savings, better health, real comfort and peace of mind.
- Type:
- Single Family
- Sq.Ft.:
- 2,059
- Status:
- Active
- Beds:
- 3
- Lot size:
- 0.15 Acres
- Year built:
- 2024
- Baths:
- 3.00
- MLS#:
- 20658715
- Subdivision:
- Anna Ranch
ADDITIONAL INFORMATION
Brand new, energy-efficient home available by Jun 2024! The versatile flex space makes a great study or game room and storage helps put everything in its place.White cabinets with veined white quartz countertops, light tan EVP flooring with gray beige tweed carpet in our Lush package. Escape the bustle of the city without being too far from the action. Beat the summer heat at the neighborhood amenity center complete with a pool and playground. Zoned for Anna ISD, Anna Ranch offers five unique floor plans to fit your familyâs lifestyle. We also build each home with innovative, energy-efficient features that cut down on utility bills so you can afford to do more living.* Each of our homes is built with innovative, energy-efficient features designed to help you enjoy more savings, better health, real comfort and peace of mind.
$354,900
505 Princeton Avenue Anna, TX 75409
- Type:
- Single Family
- Sq.Ft.:
- 1,606
- Status:
- Active
- Beds:
- 3
- Lot size:
- 0.19 Acres
- Year built:
- 2021
- Baths:
- 2.00
- MLS#:
- 20623859
- Subdivision:
- Camden Parc In Anna, Ph 3
ADDITIONAL INFORMATION
Welcome to Camden Parc! A quiet neighborhood tucked away in north Anna. This beautiful home has an attractive light brick exterior, and a bright inviting interior with vaulted ceilings, white cabinets, SS appliances, granite countertops, and low maintenance durable wood-look plank tile throughout the main areas of the home. The open floor-plan gives a larger than it's sqft feel, and has a desirable floorplan. Features include- 5in baseboards, 10 ft. ceiling, brushed nickel hardware, and granite in kitchen & bathrooms. Primary bath has a separate garden tub and shower, PEX plumbing, radiant barrier, sprinkler system and more. Enjoy this small community with block parties and caring neighbors. Backyard has 50 ft Atmos Energy easement. This gives an open backyard without a closed-in feel, while still having a fenced in yard for pets and kidsâStonehollow Homes- Tucker floor plan, NO MUD, NO PID,**FHA ASSUMABLE**. Carpets were cleaned and stretched after photos.
- Type:
- Single Family
- Sq.Ft.:
- 3,060
- Status:
- Active
- Beds:
- 5
- Lot size:
- 0.15 Acres
- Year built:
- 2024
- Baths:
- 3.00
- MLS#:
- 20658735
- Subdivision:
- Anna Ranch
ADDITIONAL INFORMATION
Brand new, energy-efficient home available by Jul 2024! Skip the theater and enjoy movie night at home from the comfort of the Kessler's second-story game room.White cabinets with white-toned quartz countertops, beige tone EVP flooring with light brown carpet in our Balanced package. Escape the bustle of the city without being too far from the action. Beat the summer heat at the neighborhood amenity center complete with a pool and playground. Zoned for Anna ISD, Anna Ranch offers five unique floor plans to fit your familyâs lifestyle. We also build each home with innovative, energy-efficient features that cut down on utility bills so you can afford to do more living.* Each of our homes is built with innovative, energy-efficient features designed to help you enjoy more savings, better health, real comfort and peace of mind.
- Type:
- Single Family
- Sq.Ft.:
- 1,835
- Status:
- Active
- Beds:
- 4
- Lot size:
- 0.13 Acres
- Year built:
- 2017
- Baths:
- 2.00
- MLS#:
- 20659306
- Subdivision:
- Avery Pointe #1
ADDITIONAL INFORMATION
Open House Sat Aug 24th 2-4. Brand New Carpet! This stunning home for sale, built in 2017, boasts 4 spacious bedrooms and is move-in ready for its new owners. The interior features luxurious granite countertops and stainless steel appliances, adding a touch of sophistication to the kitchen. Located within the sought-after Anna Independent School District , this property offers families the opportunity to provide their children with a warm and welcoming community. With modern fixtures and finishes, ample natural light, and an open floor plan perfect for entertaining, this home provides both style and functionality. Don't miss out on the chance to own this meticulously maintained property that offers a seamless blend of comfort and elegance â schedule your showing today!
$329,500
2601 Melanie Drive Anna, TX 75409
- Type:
- Single Family
- Sq.Ft.:
- 1,748
- Status:
- Active
- Beds:
- 4
- Lot size:
- 0.16 Acres
- Year built:
- 2004
- Baths:
- 2.00
- MLS#:
- 20658676
- Subdivision:
- Tara Farms 4
ADDITIONAL INFORMATION
Motivated :) **NEW PAINT, NEW WINDOWS, NEW SPRAY FOAM INSULATION***PAID IN FULL TESLA SOLAR POWER WITH BATTERIES!! REAP THE REWARDS!! NEW WINDOWS, DOORS, SPRAY FOAM INSULATION, MINI SPLIT AC IN GARAGE*** 4 BED and 2 BATH!! Ready to enjoy this updated home featuring an updated kitchen with new cabinetry and granite counters, Carrera marble in bathrooms, flooring, double hung Pella windows, insulated garage door, climate-controlled garage with independent mini split AC and heater, roof, FULL SPRAY FOAM in attic, storm doors front and back and so much more! You will not want to miss this deal. The solar system is paid in full and will transfer to the new owner which includes TESLA batteries to operate the home during an outage. The system features Storm Watch technology which reserves energy when a storm is predicted. The total Electric bill for June 2024 was $95.37, of which $40 is the base fee charged by the provider. YOU MUST SEE THIS HOME!!!
- Type:
- Single Family
- Sq.Ft.:
- 2,980
- Status:
- Active
- Beds:
- 4
- Lot size:
- 0.19 Acres
- Year built:
- 2024
- Baths:
- 3.00
- MLS#:
- 20659037
- Subdivision:
- Villages Of Hurricane Creek
ADDITIONAL INFORMATION
In the Driftwood, a large one-story single-family home, you'll find a delightful 4-bed, 3-bath residence with a large, covered patio and a warm fireplace, making it the perfect setting for creating lasting memories in your new great room. This space is ideal for game nights, movie nights, and entertaining, allowing you to relax with family and friends in style on the charming covered back patio. Washer Dryer Fridge and Blinds INCLUDED!
$468,520
1308 Nathan Lane Anna, TX 75409
- Type:
- Single Family
- Sq.Ft.:
- 2,714
- Status:
- Active
- Beds:
- 5
- Lot size:
- 0.17 Acres
- Year built:
- 2024
- Baths:
- 4.00
- MLS#:
- 20658433
- Subdivision:
- Anna Town Square
ADDITIONAL INFORMATION
NEW CONSTRUCTION: Discover luxury in this meticulously designed 5BR, 4BA home in Anna Town Square in Anna. The two-story San Marcos plan - Elevation A is available for move-in between August - September 2024. Enjoy the gourmet kitchen designed for culinary excellence and entertaining + Oversized walk-in pantry + Sunlit gathering room designed for relaxation and entertainment + Convenient first-floor secondary bedroom + Charming Bay window in owner's suite adding elegance and natural light + Owner's bath designed with a double vanity and oversized shower + Light-filled loft area providing additional living space + Stylish quartz countertops + Sleek luxury vinyl plank flooring + Conveniently located elementary and middle schools onsite + Community features a refreshing pool and scenic park areas. Spanning 2,714 sq.ft., this open concept home boasts a spacious owner's suite and four secondary bedrooms, making it ideal for a growing family or entertaining guests.
$440,637
1204 Huntington Drive Anna, TX 75409
- Type:
- Single Family
- Sq.Ft.:
- 3,060
- Status:
- Active
- Beds:
- 5
- Lot size:
- 0.15 Acres
- Year built:
- 2024
- Baths:
- 3.00
- MLS#:
- 20658249
- Subdivision:
- Anna Ranch
ADDITIONAL INFORMATION
Brand new, energy-efficient home available by Aug 2024! Skip the theater and enjoy movie night at home from the comfort of the Kessler's second-story game room.White cabinets with white-toned quartz countertops, beige tone EVP flooring with light brown carpet in our Balanced package. Escape the bustle of the city without being too far from the action. Beat the summer heat at the neighborhood amenity center complete with a pool and playground. Zoned for Anna ISD, Anna Ranch offers five unique floor plans to fit your familyâs lifestyle. We also build each home with innovative, energy-efficient features that cut down on utility bills so you can afford to do more living.* Each of our homes is built with innovative, energy-efficient features designed to help you enjoy more savings, better health, real comfort and peace of mind.
Open House:
Sunday, 11/24 12:00-2:00PM
- Type:
- Single Family
- Sq.Ft.:
- 1,802
- Status:
- Active
- Beds:
- 4
- Lot size:
- 0.17 Acres
- Year built:
- 2021
- Baths:
- 2.00
- MLS#:
- 20643584
- Subdivision:
- Pecan Grove Ph Iv
ADDITIONAL INFORMATION
MOTIVATED SELLER -- IN ADDITION TO A GREAT PRICE, SELLER IS OFFERING $10,000 TOWARDS BUYER'S CLOSING COSTS. SELLER IS ALSO PAYING ALL REALTOR FEES Beautiful 4 bedroom, 2 bath home on a corner lot in Pecan Grove. Wood floors have been extended throughout the home (other than secondary bedrooms). Plantation shutters throughout. Open floor plan and neutral colors throughout. Being situated on a corner lot gives extra yard space in the front and back of home and added privacy. This darling Starlight home built in 2021 is a gem. Brand new community pool just down the street on Cherry Blossom and Azalea Run Dr. Outbuilding (12x16 man cave) has been added to the backyard giving you extra living space which can be used as an office, bedroom or media room
$339,990
705 Lone Rock Drive Anna, TX 75409
- Type:
- Townhouse
- Sq.Ft.:
- 1,965
- Status:
- Active
- Beds:
- 3
- Year built:
- 2024
- Baths:
- 3.00
- MLS#:
- 20656061
- Subdivision:
- Villages Of Hurricane Creek
ADDITIONAL INFORMATION
Townhome Luxury and low maintenance meet the perfect location!! Fabulous location with 75 on your doorstep! Spacious kitchen over looks family room. Large main bedroom on 2nd level. Features Large oversized shower with seat, water closet and walk in closet. Large gameroom with two guest suites on 2nd floor with full bath. Two story town home that includes an amazing backyard with turf so no need to mow!
$299,990
713 Lone Rock Drive Anna, TX 75409
- Type:
- Townhouse
- Sq.Ft.:
- 1,547
- Status:
- Active
- Beds:
- 2
- Year built:
- 2024
- Baths:
- 3.00
- MLS#:
- 20656049
- Subdivision:
- Villages Of Hurricane Creek
ADDITIONAL INFORMATION
Townhome Luxury and low maintenance meet the perfect location!! Fabulous location with 75 on your doorstep! Spacious kitchen over looks family room. Large main bedroom on 2nd level. Features Large oversized shower with seat, water closet and walk in closet. Guest suites on 2nd floor with full bath. Two story town home that includes an amazing backyard with turf!
$539,990
717 Woodview Court Anna, TX 75409
- Type:
- Single Family
- Sq.Ft.:
- 3,444
- Status:
- Active
- Beds:
- 5
- Lot size:
- 0.15 Acres
- Year built:
- 2021
- Baths:
- 4.00
- MLS#:
- 20644288
- Subdivision:
- West Crossing Ph 8
ADDITIONAL INFORMATION
Welcome to West Crossing in the flourishing city of Anna! Nestled in a private cul-de-sac, this Bloomfield, two-story home offers a luxurious living experience with 5 bedrooms & 4 baths. The open family room features high ceilings & natural light. The primary suite is located downstairs as well as an additional bedroom or office. Upstairs, you'll find a balcony, spacious game room, media room & 3 bedrooms, each with walk-in closets. One of the upstairs bedrooms includes an ensuite bathroom for added privacy. The gourmet kitchen, upgraded with stainless steel appliances & a gas stove, is a culinary delight. Community amenities are exceptional, featuring a clubhouse, resort-style pool, splash pads, outdoor covered & open lounging areas, fitness center, playgrounds, walking trails, & a nearby skate park. The home, built in 2022, still carries the original warranty & is move-in ready for your family! Enjoy the convenience of being within walking distance to schools & all these amenities.
$305,000
717 Acacia Drive Anna, TX 75409
Open House:
Sunday, 11/24 1:00-4:00PM
- Type:
- Single Family
- Sq.Ft.:
- 1,431
- Status:
- Active
- Beds:
- 3
- Lot size:
- 0.18 Acres
- Year built:
- 2008
- Baths:
- 2.00
- MLS#:
- 20650615
- Subdivision:
- Willow Creek Add Ph Ii
ADDITIONAL INFORMATION
Great little starter home in the heart of Anna. Located in the Willow Creek subdivision across from pocket park and walking trails. This home boasts a large backyard three bedrooms and two baths. Eat in kitchen features a walk in pantry and ample storage space. Primary bedroom has garden tub and separate shower with a walk in closet. Your new home will have you minutes from access to highway 75 and close to the charm of downtown Anna. Come check it out today!
$519,000
1212 Cristiano Drive Anna, TX 75409
- Type:
- Single Family
- Sq.Ft.:
- 2,438
- Status:
- Active
- Beds:
- 4
- Lot size:
- 0.13 Acres
- Year built:
- 2024
- Baths:
- 4.00
- MLS#:
- 20650388
- Subdivision:
- Anacapri
ADDITIONAL INFORMATION
Plan (Annabelle III) SIX MONTHS MORTGAGE ON US â Learn how to get rates as low as 2.99% for a limited time only! LAGOON LIVING - Lagoon life is coming to AnaCapri in Anna ISD! These expansive master-planned communities feature white sand beaches, clear blue water, and activities galore for everyone to enjoy. Megatel Homes Annabelle offers 4 bedrooms 3.5 baths and a large open layout and a game room.
$1,295,000
6071 E Fm 455 Anna, TX 75409
- Type:
- Other
- Sq.Ft.:
- 2,862
- Status:
- Active
- Beds:
- 5
- Lot size:
- 10 Acres
- Year built:
- 1998
- Baths:
- 3.00
- MLS#:
- 20640711
- Subdivision:
- Wild Rose Farms
ADDITIONAL INFORMATION
Experience the pinnacle of country living in the highly exclusive Wild Rose Farms community of Anna. Nestled on a sprawling 10-acre estate, this magnificent home offers an unparalleled blend of luxury and tranquility. The heart of this home is its stunning outdoor oasis. From the covered patio, enjoy breathtaking views of the large pasture and pond. Dive into the beautiful pool with a spa and zero-edge waterfall adorned with gorgeous tile. The inground firepit with a dedicated seating area is perfect for cozy evenings under the stars. Equestrian enthusiasts will appreciate the horse stables and the expansive 50 X 50 shop is ideal for any farm equipment or vehicle storage. The property also features a charming red barn storage building, a tornado shelter, and a small vineyard trellis at the front of the property. Donât miss this rare opportunity to own a piece of paradise in Wild Rose Farms. Schedule your private tour today and see why this home is truly country living at its finest.
- Type:
- Single Family
- Sq.Ft.:
- 1,853
- Status:
- Active
- Beds:
- 4
- Lot size:
- 0.13 Acres
- Year built:
- 2024
- Baths:
- 2.00
- MLS#:
- 20648866
- Subdivision:
- Churchill
ADDITIONAL INFORMATION
MLS# 20648866 - Built by HistoryMaker Homes - Ready Now! ~ SPECIAL PROMOTION 4.49% INTEREST RATE W ALL CLOSING COSTS PAID**!!! Lovely single-story home features a modern open-concept layout with four beds and two bathrooms. The beautifully finished kitchen includes white cabinets, sleek gray quartz countertops, matte black handles, and pendant lights. Luxury vinyl plank flooring flows through the living spaces, complemented by gray carpet in the bedrooms. The primary suite offers a separate tub and shower, dual sinks, and an enormous walk-in closet. Enjoy outdoor living on the large covered back patio. Decorative lighting accents the exterior of the home. Located in Anna but part of the A-rated Van Alstyne ISD! Don't miss the opportunity to make this house your home today!
- Type:
- Single Family
- Sq.Ft.:
- 2,046
- Status:
- Active
- Beds:
- 4
- Lot size:
- 0.14 Acres
- Year built:
- 2024
- Baths:
- 3.00
- MLS#:
- 20648759
- Subdivision:
- Churchill
ADDITIONAL INFORMATION
MLS# 20648759 - Built by HistoryMaker Homes - November completion! ~ SPECIAL PROMOTION 4.99% INTEREST RATE W ALL CLOSING COSTS PAID**!!! This stunning single-story home features an open-concept design with four spacious bedrooms and 2.5 baths. The expansive living areas provide ample space for relaxation and entertaining. The beautiful kitchen boasts elegant ash-gray cabinets, white quartz countertops, a stylish subway tile backsplash. Luxury vinyl flooring throughout living spaces and stone grey carpet in bedrooms. The primary suite includes a garden tub and separate shower, dual vanities, and an enormous walk-in closet. Outside, a large covered patio offers the perfect setting for indoor-outdoor living. Located in Anna but part of the A rated Van Alstyne ISD!!!!!
Open House:
Saturday, 11/23 2:00-4:00PM
- Type:
- Single Family
- Sq.Ft.:
- 2,674
- Status:
- Active
- Beds:
- 4
- Lot size:
- 0.15 Acres
- Year built:
- 2024
- Baths:
- 3.00
- MLS#:
- 20645019
- Subdivision:
- West Crossing
ADDITIONAL INFORMATION
MLS# 20645019 - Built by William Ryan Homes - November completion! ~ The San Angelo Plan is a cozy and inviting 2-story floor plan featuring 4 bedrooms and 2.5 bathrooms.. As you open the door you flow through the Foyer past the cozy flex space and into the open Gourmet kitchen. The Dining opens into the Great room which is right off the private covered patio. The flow of this floor plan is perfect for entertaining. Right off the Dining is the stairwell and the spacious ownerâs suite with 200 square feet, roomy walk-in closet, rectangle freestanding tub and large walk-in shower. Up the stairs you enter an ample loft space that flows into the secondary bedrooms and bathroom.
$342,900
2613 Hillrich Drive Anna, TX 75409
- Type:
- Single Family
- Sq.Ft.:
- 1,666
- Status:
- Active
- Beds:
- 3
- Lot size:
- 0.14 Acres
- Year built:
- 2017
- Baths:
- 2.00
- MLS#:
- 20643550
- Subdivision:
- Anna Crossing Ph 1b
ADDITIONAL INFORMATION
****Eligible for USDA Loan Home Warranty Included & some Buyer Incentives*****Welcome to this charming one- story home. This home offers a spacious living area designed with open concept, perfect for gatherings. The natural light floods the space, while the gas fireplace adds a touch of elegance. The primary bedroom offers ample space to unwind with an ensuite bathroom featuring a dual vanity, garden soaking tub and separate shower. The two additional rooms can be used to accommodate family members or transform one into a productive home office. Outside offers a full sod yard, with a covered patio. Residents can also enjoy the amenities of the community, including access to the nearby community pool and the neighborhood park. This home qualifies for a USDA loan (zero down) and the seller is offering some buyer incentives! Home warranty included! Don't miss this opportunity to make this your home!
Open House:
Saturday, 11/23 2:00-4:00PM
- Type:
- Single Family
- Sq.Ft.:
- 2,868
- Status:
- Active
- Beds:
- 4
- Lot size:
- 0.15 Acres
- Year built:
- 2024
- Baths:
- 4.00
- MLS#:
- 20642458
- Subdivision:
- West Crossing
ADDITIONAL INFORMATION
MLS# 20642458 - Built by William Ryan Homes - Ready Now! ~ Our largest plan, this French Provincial styled Galveston plan provides you 4 bedrooms, 3.5 bathrooms, loft, and private study. The foyer of the home will lead you to 556 square feet of open living, kitchen, and dining space that overlooks the oversized covered patio. The main floor will also include 12â ceilings and fireplace in the great room, the private study, half bath, owner's suite, and Gourmet Kitchen. The large ownerâs suite, includes a roomy walk-in closet, walk-in Spa Super Shower, and dual sinks. Upstairs will lead you to the open loft, three additional bedrooms, a full size bathroom and one ensuite bathroom. This home also has an oversized laundry room with a built-in mud bench off the garage. This home is beautifully appointed with white cabinetry, whole house Quartz countertops, light colored luxury vinyl plank flooring, stainless steel appliances and much more!
Open House:
Saturday, 11/23 2:00-4:00PM
- Type:
- Single Family
- Sq.Ft.:
- 2,080
- Status:
- Active
- Beds:
- 4
- Lot size:
- 0.12 Acres
- Year built:
- 2024
- Baths:
- 3.00
- MLS#:
- 20642423
- Subdivision:
- West Crossing
ADDITIONAL INFORMATION
MLS# 20642423 - Built by William Ryan Homes - Ready Now! ~ The Austin plan offers 4 bedrooms, 3 full size bathrooms, and a flex space all in a single-story home. This home will allow everyone to have their own space with two bedrooms off the foyer in the front of the home and the owner's suite and bedroom 4 split at the back of the home. The home provides a gourmet kitchen with an attached dining area that will overlook your spacious great room. The covered patio is perfect for entertaining after a long day of working out of your flex space.. The spacious ownerâs suite with lots of natural light, provides a walk-in closet, double vanities, and a large walk-in shower!!!
$391,176
3425 Riverlawn Drive Anna, TX 75409
- Type:
- Single Family
- Sq.Ft.:
- 1,868
- Status:
- Active
- Beds:
- 3
- Lot size:
- 0.13 Acres
- Year built:
- 2024
- Baths:
- 2.00
- MLS#:
- 20642014
- Subdivision:
- Villages Of Hurricane Creek North
ADDITIONAL INFORMATION
Completion in December! The Aurora blends modern comfort with functionality, perfect for busy families and those who love to entertain. Its floor plan integrates a cozy ambiance with ample room to host friends. The private ownerâs suite in the rear corner features windows overlooking the patio and opens to the Great Room and dining area, bathing in natural light. Visit our model home today at 3209 Cross shore Dr. to explore the new lineup and see how Mattamy Homes makes luxury affordable! Discover exceptional quality and innovative designs that set our homes apart in the beautiful Villages of Hurricane Creek.
- Type:
- Single Family
- Sq.Ft.:
- 3,038
- Status:
- Active
- Beds:
- 4
- Lot size:
- 0.15 Acres
- Year built:
- 2024
- Baths:
- 3.00
- MLS#:
- 20638233
- Subdivision:
- Villages Of Hurricane Creek North
ADDITIONAL INFORMATION
Completion in November! Stop by Mattamy Homes at the Villages of Hurricane Creek to visit our brand new model home & explore our new product lineup for our new phase. Located at 3209 Cross Shore Dr. The Isabela model exemplifies large spaces & luxurious features. As you step through the elegant foyer, you'll be greeted by a versatile flex room, perfect for creating a cozy den or a functional home office. The heart of the home lies in the expansive Great Room and Dining Room, seamlessly connected to the gourmet kitchen featuring an island and breakfast bar. Retreat to the tranquility of the ownerâs suite on the main floor, complete with a lavish bath and a spacious walk-in closet. Upstairs, three additional bedrooms await, along with a game room offering endless possibilities for entertainment and relaxation. Visit today & check out the all-new lineup & see how Mattamy Homes has made luxury affordable! Discover the exceptional quality & innovative designs that set our homes apart.
$349,999
1020 Calhoun Drive Anna, TX 75409
- Type:
- Single Family
- Sq.Ft.:
- 1,647
- Status:
- Active
- Beds:
- 3
- Lot size:
- 0.14 Acres
- Year built:
- 2023
- Baths:
- 2.00
- MLS#:
- 20635450
- Subdivision:
- Shadowbend Ph 2
ADDITIONAL INFORMATION
Discover this stunning new construction home in Anna. This charming single-story residence features three bedrooms and two bathrooms. The dining room at the front of the house offers an inviting space for family meals. The open-concept kitchen seamlessly flows into the family room, creating an ideal area for entertaining. The master suite provides a perfect retreat, complete with an en-suite bathroom featuring a spacious enclosed shower and a walk-in closet. A highly desirable feature of this home is the covered patio.

The data relating to real estate for sale on this web site comes in part from the Broker Reciprocity Program of the NTREIS Multiple Listing Service. Real estate listings held by brokerage firms other than this broker are marked with the Broker Reciprocity logo and detailed information about them includes the name of the listing brokers. ©2024 North Texas Real Estate Information Systems
Anna Real Estate
The median home value in Anna, TX is $356,400. This is lower than the county median home value of $488,500. The national median home value is $338,100. The average price of homes sold in Anna, TX is $356,400. Approximately 68.65% of Anna homes are owned, compared to 21.63% rented, while 9.72% are vacant. Anna real estate listings include condos, townhomes, and single family homes for sale. Commercial properties are also available. If you see a property you’re interested in, contact a Anna real estate agent to arrange a tour today!
Anna, Texas 75409 has a population of 16,792. Anna 75409 is less family-centric than the surrounding county with 42.34% of the households containing married families with children. The county average for households married with children is 44.37%.
The median household income in Anna, Texas 75409 is $77,787. The median household income for the surrounding county is $104,327 compared to the national median of $69,021. The median age of people living in Anna 75409 is 31.2 years.
Anna Weather
The average high temperature in July is 93.3 degrees, with an average low temperature in January of 31.9 degrees. The average rainfall is approximately 41.7 inches per year, with 1.2 inches of snow per year.


