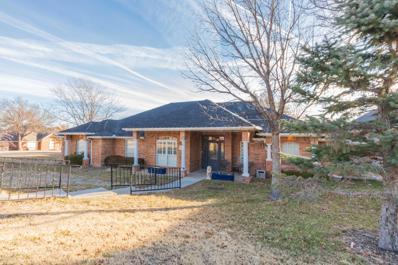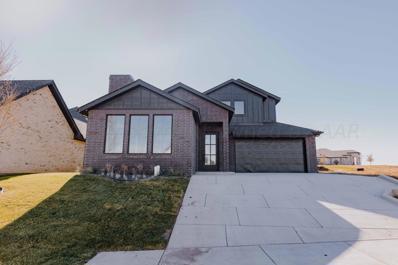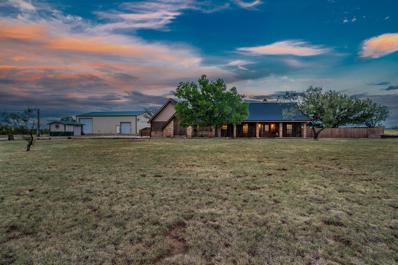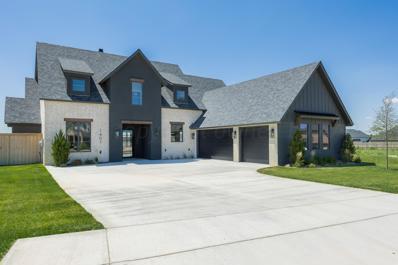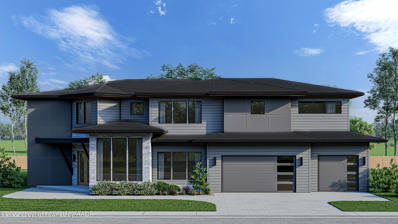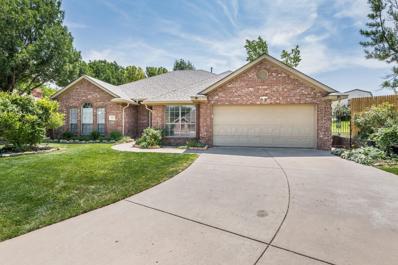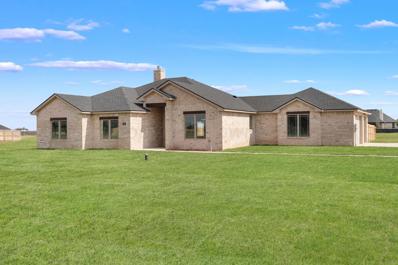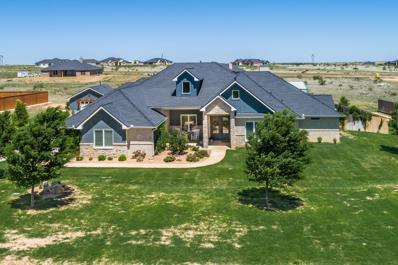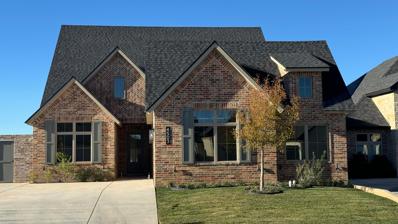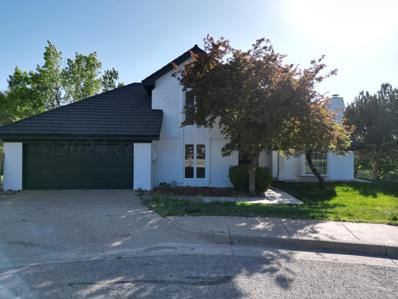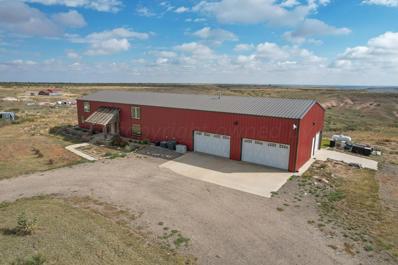Amarillo TX Homes for Sale
$1,100,000
29 Citadel Drive Amarillo, TX 79124
- Type:
- Single Family
- Sq.Ft.:
- 4,674
- Status:
- Active
- Beds:
- 5
- Year built:
- 1995
- Baths:
- 4.50
- MLS#:
- 24-8635
ADDITIONAL INFORMATION
Built on estate lot at the Citadel-- gated, secluded community. High-end construction, 5 bedrooms, 5 baths. Master suite downstairs with access to pool area. Wonderful outdoor living area, sparkling pool, 3/4 bathroom, outdoor cooking and great fireplace. Soaring ceiling heights and windows allow great natural light to pour into the kitchen and family areas. Great home with beautiful views of surrounding properties. Be sure to see the floor plan layout in Documents!
- Type:
- Single Family
- Sq.Ft.:
- 2,500
- Status:
- Active
- Beds:
- 4
- Lot size:
- 0.32 Acres
- Year built:
- 2002
- Baths:
- 2.50
- MLS#:
- 24-8453
ADDITIONAL INFORMATION
Welcome to 2408 Drake Elm Place located in the desirable Woodlands neighborhood! This home features 4 bedrooms, 2.5 baths and a 3 car garage. You'll love the open concept kitchen and family room with a cozy gas log fireplace for those cold winter days. The secluded master bedroom features a spacious en suite bathroom. Other features include lots of natural light throughout the home, an above ground pool in the backyard and a formal dining and living room. This home is conveniently located near Woodlands Elementary and De Zavala Middle school. Schedule your private showing today!
- Type:
- Single Family
- Sq.Ft.:
- 2,788
- Status:
- Active
- Beds:
- 3
- Year built:
- 2022
- Baths:
- 2.25
- MLS#:
- 24-8356
ADDITIONAL INFORMATION
Beautiful garden home at The Trails at Tascosa Country Club built by preferred builder Plateau Custom Homes, LLC. The home welcomes you in with an open concept living and dining room with large fireplace and vaulted ceilings. Directly off the dining sits the walk through kitchen with custom cabinets, wine fridge and beautiful quartz counters. Down the hall is a guest powder bath and large laundry room complete with custom cabinets. The primary bedroom sits at the back of the home for optimal privacy with private access to closed in patio with glass door that can be opened to enjoy the weather. Primary bathroom has his and hers closets, toilets and vanities. Complete with a walk in shower and soaker tub. Upstairs you will find two bedrooms with a jack and jill bathroom and large closets.
- Type:
- Single Family
- Sq.Ft.:
- 2,690
- Status:
- Active
- Beds:
- 4
- Year built:
- 2010
- Baths:
- 3.00
- MLS#:
- 24-8140
ADDITIONAL INFORMATION
Welcome to 7 Ryan Palmer, a beautifully designed 4-bedroom, 3-bathroom home located in the sought-after Tascosa Estates. This property sits on a quiet street, just steps from the Tascosa pool and tennis center, offering convenience that's perfect for the entire family. Overlooking the 3rd hole of the Tascosa Golf Course, the home features an upstairs balcony with breathtaking views. Ideal for entertaining, the indoor/outdoor speaker system, outdoor grill, fridge, and built-in ice machine make hosting a breeze. With spacious living areas, modern amenities, and a prime location, this home provides the perfect combination of luxury and lifestyle. Whether you're enjoying a quiet evening or entertaining guests, 7 Ryan Palmer offers it all.
$739,800
6803 Sky Ridge Amarillo, TX 79124
- Type:
- Single Family
- Sq.Ft.:
- 3,121
- Status:
- Active
- Beds:
- 4
- Year built:
- 2024
- Baths:
- 2.00
- MLS#:
- 24-8148
ADDITIONAL INFORMATION
Amazing new construction by Barry Bedwell in ESTANCIA. This new development has stunning views with a wildlife area reserve, lake, park and waterfalls. Country living in the city limits. This 4/3/3 home with an office and an upstairs room that offers many options. The perfect combination of luxury and comfort, providing a spacious and contemporary living experience. This home has an open concept living space with lovely finishes. The living space has a fireplace with amazing stonework and vaulted ceiling with elegant style. Close to medical district, grocery stores and restaurants.
- Type:
- Single Family
- Sq.Ft.:
- 4,075
- Status:
- Active
- Beds:
- 4
- Lot size:
- 2.94 Acres
- Year built:
- 2006
- Baths:
- 3.50
- MLS#:
- 24-8141
ADDITIONAL INFORMATION
Welcome to your dream Bushland property! This exceptional 2.94-acre estate features a spacious 40x40 SHOP with TWO overhead doors and living space in the loft. Inside, you'll find 4 bedrooms (or 3 plus an office) and 3 bathrooms, highlighted by an expansive primary suite with a cozy sitting area and two walk-in closets. The impressive living room boasts tall ceilings, exposed beams, and abundant natural light, complemented by a double-sided wood-burning fireplace. Step outside to a finished deck surrounding an above-ground pool, perfect for summer gatherings. With a four-car garage and a well-insulated design for year-round comfort, this home truly has it all!
- Type:
- Single Family
- Sq.Ft.:
- 2,641
- Status:
- Active
- Beds:
- 3
- Lot size:
- 0.25 Acres
- Year built:
- 2001
- Baths:
- 2.50
- MLS#:
- 24-8005
ADDITIONAL INFORMATION
This home has been loved and cared for by its original owner and sits on a beautifully landscaped lot with lots of curb appeal. Inside, you'll find solid surface floors and fresh, neutral paint throughout, giving the home a clean, updated look. There's plenty of space with a formal dining room, a cozy breakfast nook, and tons of storage. There's a separate office that could be a 4th bedroom, plus it has its own private side patio. The primary suite is a private retreat with a double-sided gas fireplace that opens into the bathroom; the 2nd and 3rd bedrooms share a handy Jack-and-Jill bathroom. Out back, there's a large patio and a good-sized yard for entertaining. The kitchen features a gas cooktop, and you'll find tons of storage and closet space throughout the home. Per seller, recently replaced water heater and water softener.
$1,274,750
3401 Golden Chestnut Lane Amarillo, TX 79124
- Type:
- Single Family
- Sq.Ft.:
- 5,099
- Status:
- Active
- Beds:
- 5
- Year built:
- 2013
- Baths:
- 5.00
- MLS#:
- 24-7644
ADDITIONAL INFORMATION
You WON'T WANT TO MISS THIS ONE!!! Motivated seller of a beautiful home in the Woodlands that sits on a 1/2 acre lot. This one owner home has been well cared for and it has so many neat features that you must see to appreciate. The kitchen has Subzero refrigerator, gas range, Butlers pantry, and two ice makers. Each bedroom has its own bathroom and big walk in closets, driveway holds up to 20 cars or RV parking, spacious patio has outdoor kitchen, fireplace, hot tub, and a fire pit. This appealing home also has spray foam in the attic, big trees, and its on a corner lot.
- Type:
- Single Family
- Sq.Ft.:
- 1,695
- Status:
- Active
- Beds:
- 3
- Lot size:
- 5 Acres
- Year built:
- 1983
- Baths:
- 2.00
- MLS#:
- 24-7534
ADDITIONAL INFORMATION
Beautiful single-story ranch-style home in Bushland ISD, nestled on 5 acres of scenic land. This home features 3 spacious bedrooms, 2 bathrooms, and a generous living room perfect for gatherings. The kitchen boasts granite countertops, custom cabinets, and hardwood floors. The inviting sunroom opens to a sprawling backyard, complete with mature trees, lush landscaping, and new pipe fencing surrounding the property. Enjoy the breathtaking Amarillo sunrise from the expansive back patio. An outdoor workshop, 40X60, provides plenty of storage space. A perfect blend of comfort and country living!
$535,000
4 Shinnecock Amarillo, TX 79124
- Type:
- Single Family
- Sq.Ft.:
- 2,796
- Status:
- Active
- Beds:
- 4
- Lot size:
- 0.15 Acres
- Year built:
- 2011
- Baths:
- 2.50
- MLS#:
- 24-7384
ADDITIONAL INFORMATION
This beautiful home is nestled on a cul-de-sac on the LaPaloma Golf course. Perfect for a homeowner looking to spend time golfing with a low maintenance backyard. Office could be used as a bedroom.Grand entry has vaulted beam ceiling. Formal dining has butler's pantry w/ sink & wine refrigerator perfect for entertaining..Living area has cozy brick fireplace w/ hearth and opens to the kitchen for large gatherings. Kitchen has large island w/ granite,sink,underneath cabinets,plug ins,& bar seating.Be ''WOWED'' by double ovens,gas cooktop,under counter lighting,spice racks,& pull out cabinet drawers.Isolated master suite is spacious w/ french doors leading to bath retreat. Jacuzzi tub,walkin shower,2 sinks,& vanity.Large walkin closet. Office could be a small 5th bedroom. Wood floors in in living areas downstairs and one bedroom upstairs. The other bedrooms are carpeted.
$300,000
1 Kendal Road Amarillo, TX 79124
- Type:
- Single Family
- Sq.Ft.:
- 1,921
- Status:
- Active
- Beds:
- 3
- Year built:
- 1971
- Baths:
- 1.75
- MLS#:
- 24-7203
ADDITIONAL INFORMATION
Welcome to this spacious & beautifully maintained home in the desirable Bishop Hills community. Situated on a generous corner lot, this home features 3 spacious bedrooms & 2 bathrooms & an oversized 2-car garage. The kitchen is a true chef's dream, with granite countertops, double ovens, & an abundance of cabinet space. The open layout seamlessly connects the living, dining & kitchen areas, making it perfect for gatherings & family time. The cozy living room features a fireplace, creating a warm & inviting atmosphere for those chilly evenings. Say goodbye to water bills with the included well & septic system, offering significant savings & self-sufficiency. Step outside to a spacious backyard, perfect for outdoor activities. New Well Pump installed August 2024. $2000 Carpet Allowance.
- Type:
- Single Family
- Sq.Ft.:
- 3,054
- Status:
- Active
- Beds:
- 3
- Lot size:
- 0.23 Acres
- Year built:
- 2022
- Baths:
- 2.50
- MLS#:
- 24-7084
ADDITIONAL INFORMATION
Modern new construction in The Trails by Affluent Construction. Access La Paloma/Tascosa golf courses by golf cart. Inviting den with floor to ceiling statement fireplace faced with black honed marble. Chef's kitchen features large island, high end appliances complete with full service bar & butler's pantry. Step out to dream patio complete with built in grill. Luxury primary suite has high end finishes and spacious closet. Upstairs loft perfect for cozy living space. Study can double as 4th bedroom. 3 car garage,
$1,230,000
6805 Sky Amarillo, TX 79124
- Type:
- Other
- Sq.Ft.:
- 4,757
- Status:
- Active
- Beds:
- 4
- Lot size:
- 0.5 Acres
- Year built:
- 2023
- Baths:
- 3.50
- MLS#:
- 24-6864
ADDITIONAL INFORMATION
Seller will pay up to 2% of buyer expenses with an acceptable offer.''For The Duration Homes'' presents ''The Ver Millas'' In Estancia, Amarillo's Newest Community In NW Amarillo. Fabulous 4 Bedroom, 4 Bath, 3 Car Garage W/ HERS Rating. Entry leads to formal dining room. Great room has 20'ceiling, builtins, wet bar & beautiful fireplace. Den/Office is flooded w/ natural light. Kitchen is equipped w/ gourmet appliances including 60'' refrigerator/freezer & 48'' gas range w/ double ovens. Large island designed w/ seating to hosts family dinners. Breakfast nook filled w/ windows for backyard view. Isolated master suite has spa like bath w/ freestanding tub, large shower & walkin closet. Plus a private entrance to lanai. Staircase leads to 2nd floor w/ skybridge. 2nd Floor features 2 bedrooms full hall bath. A guest bedroom has a full ensuite bath. Large bathroom makes a great media room, playroom or 2nd floor living area. Utility rooms available on 1st & 2nd floor. Covered lanai has spiral staircase leading to a sun deck. Accessed from sliding door in great room & master suite. Wow! Still time to customize this one! This home is designed w/ the intention to help make memories & be easy for entertaining! This home can be customized to your needs. FTD Homes has open book policy. Simple & easy process to make building fun! Your design team is here to ensure your dream is more than you could have ever imagined. With a HERS rated energy efficient home, seller has seen savings of over $800 a year in utility costs compared to new construction homes without the HERS rated efficiency. Save over $1400 a year compared to preloved homes. Wow!
- Type:
- Single Family
- Sq.Ft.:
- 2,682
- Status:
- Active
- Beds:
- 3
- Lot size:
- 0.37 Acres
- Year built:
- 1979
- Baths:
- 2.00
- MLS#:
- 20687260
- Subdivision:
- Westcliff Park
ADDITIONAL INFORMATION
Great home in a great location! Come check out this SPACIOUS 3 bedroom and 2 bath beauty in Amarillo. The ranch layout features sunny rooms and spaces for everyone. The cute kitchen with lots of storage, there is a dining area with a sliding glass door to patio, a large formal living room, and a separate family room with cozy fireplace. Bedrooms are big and bright, with special touches like built-in shelving and beautiful wood paneling. This home just feels welcoming. The huge yard offers a lovely patio for relaxing, and a sun porch. Close to parks, schools, shopping, and dining. Donâ??t miss this one!
- Type:
- Single Family
- Sq.Ft.:
- 2,199
- Status:
- Active
- Beds:
- 4
- Lot size:
- 0.2 Acres
- Year built:
- 1999
- Baths:
- 2.00
- MLS#:
- 24-6132
ADDITIONAL INFORMATION
Welcome to this wonderful 4-bedroom home, perfect for both comfort & functionality. The main living area is spacious & inviting, while an additional room can serve as an office or a second living space, offering versatility to suit your needs. Enjoy meals in either of the two dining areas, ideal for both formal & casual dining. The isolated master suite features a vaulted ceiling & a large walk-in closet, providing a serene retreat. Situated on a cul-de-sac lot, this home boasts beautifully landscaped outdoor spaces. Relax or entertain on the two patios. Additional storage is available in the outdoor storage building, ensuring ample space for all your belongings .Come see this fantastic property & envision the lifestyle it offers.
- Type:
- Single Family
- Sq.Ft.:
- 2,047
- Status:
- Active
- Beds:
- 4
- Lot size:
- 1.2 Acres
- Year built:
- 2024
- Baths:
- 2.00
- MLS#:
- 24-5837
ADDITIONAL INFORMATION
Book your showing today to see this beautiful new construction home, built by Kendall Custom Homes, a division of Wyben Homes. Nestled on a cul-de-sac, this home features an open-concept floor plan with a beautiful kitchen, perfectly crafted with a large island, and finished off with granite countertops and an amazing accent wall in the dining area. This home offers an isolated master plus 3 other bedrooms, 2 full bathrooms, and a 3-car garage. Situated on approximately 1.2 acres, the property allows for plenty of room to roam plus a shop can be included for an additional price. Estimated completion date is end of July 2024.
$795,500
19400 Sisters Way Bushland, TX 79124
- Type:
- Single Family
- Sq.Ft.:
- 3,076
- Status:
- Active
- Beds:
- 4
- Lot size:
- 1 Acres
- Year built:
- 2019
- Baths:
- 2.75
- MLS#:
- 24-5482
ADDITIONAL INFORMATION
This Stately home - Perfect Blend of Luxury and Comfort Check out the Property Highlights: Serene Master Suite: Your private sanctuary with an isolated layout for ultimate tranquility. Gourmet Kitchen: Seamlessly integrates with the spacious living area, centered around a grand fireplace. Versatile Den: Offers direct patio access, blending indoor comfort with outdoor charm. Comfortable Guest Bedrooms: Each spacious and inviting, perfect for rest and relaxation Sprawling Workshop: A spacious 30x40 spray foam shop, ideal for hobbies or professional projects. Energy-Efficient Living: Solar screens enhance comfort and lower energy costs. Outdoor Oasis: Delight in an outdoor kitchen, Refreshing Pool: Dive into relaxation with a stunning pool surrounded by lush, mature trees
- Type:
- Single Family
- Sq.Ft.:
- 2,705
- Status:
- Active
- Beds:
- 4
- Year built:
- 2022
- Baths:
- 2.75
- MLS#:
- 24-5250
ADDITIONAL INFORMATION
Welcome golfers, to this charming garden home located in a gated community. This spacious residence features 3 bedrooms and 3 bathrooms, along with a 2-car garage. Additionally, there is an office that can easily serve as a 4th bedroom or a versatile game room, providing flexibility to suit your needs. Step inside to discover an open and bright floor plan adorned with light wood floors, enhancing the spacious feel and contemporary aesthetic. The living area is anchored by a corner fireplace, perfect for cozy evenings or entertaining guests. Enjoy privacy and tranquility in the isolated master bedroom, offering a peaceful retreat after a long day. Outside, the garden home is nestled within a gated area, with lots walking paths in this gated neighborhood
- Type:
- Single Family
- Sq.Ft.:
- 1,984
- Status:
- Active
- Beds:
- 3
- Year built:
- 2024
- Baths:
- 2.00
- MLS#:
- 24-4797
ADDITIONAL INFORMATION
$559,000
3 Baltusrol Drive Amarillo, TX 79124
- Type:
- Single Family
- Sq.Ft.:
- 3,586
- Status:
- Active
- Beds:
- 4
- Lot size:
- 0.28 Acres
- Year built:
- 2007
- Baths:
- 3.25
- MLS#:
- 24-4617
ADDITIONAL INFORMATION
ASSUMABLE LOAN 3.2%! BRING ALL OFFERS! Nestled in the middle of a cul-de-sac, on hole #5 of the La Paloma Golf Course, this Mediterranean-style gem features 3(or 4)bedrooms, 3.5 bathrooms, and 3 garage bays. The NEWLY added 2nd living space, with a fireplace, 3/4 bathroom, and soaring windows, complements the expansive layout-great for entertaining-OR it can be a 4th bedroom w/en-suite! The luxurious master suite includes a private bathroom OASIS & ample closet space. There is a dedicated office, & a formal dining adjacent to a spacious living area with lofty ceilings, grand fireplace & lavish window coverings. The kitchen is nothing to balk at with ample counter space, custom cabinetry, an eat-in bar, & an open-concept view. The 2nd & 3rd bedrooms share a jack-and-jill bathroom. MUST SEE
$649,900
3 Sutton Place Amarillo, TX 79124
- Type:
- Single Family
- Sq.Ft.:
- 3,463
- Status:
- Active
- Beds:
- 4
- Year built:
- 1986
- Baths:
- 5.00
- MLS#:
- 24-3649
ADDITIONAL INFORMATION
Exterior and interior completely remodeled by award winning builder Montoya Custom Homes Inc. inside and out new flooring, countertops, paint, class 4 roof, appliances, stucco, fixtures etc. Premier location at Tascosa Golf Club. This updated modern home sits on a cul-de-sac overlooking the beautiful 17th fariway. Entertain in this Tri-level Modern home features 4 bedrooms, 5 bathrooms, two seperate living rooms each with wood burning fireplaces, large kitchen with island, large balcony in master bedroom, patio with outdoor fountain, with golf course in back yard, fantastic views, kitchen updated 2024, bedroom and bathroom added in 2024, garage is oversized with seperate Golf Cart Garage, this home is a must see!!!
$549,000
7301 Durrett Dr. Amarillo, TX 79124
- Type:
- Single Family
- Sq.Ft.:
- 1,500
- Status:
- Active
- Beds:
- 2
- Lot size:
- 15.9 Acres
- Year built:
- 1980
- Baths:
- 1.00
- MLS#:
- 24-3626
ADDITIONAL INFORMATION
Welcome to this dream horse property nestled in Tascosa Hills! 7301 Durrett is an established facility that boasts both an indoor arena with two 14' garage doors and a large outdoor arena with announcer's stand all on ±15.9 acres fully fenced with pipe and cable. The main horse barn includes multiple stalls and runs, an attached 1 bedroom, 1 bathroom apartment/bunkhouse including two large areas suitable for events. There is an additional hay barn with electricity that can house an RV or trailer. A well kept 2 bedroom, 1 bathroom house lies on the north side of the property. This spring, the house received a new metal roof. It is hard to come by a horse property set up and maintained as well as this one. 2 room bunk house w/ 3/4 bath 60x120 indoor arena 12 years old 20x40 covered area 20x40 shop for trailer parking 30x40 party room in barn
- Type:
- Single Family
- Sq.Ft.:
- 4,936
- Status:
- Active
- Beds:
- 4
- Lot size:
- 5.49 Acres
- Year built:
- 2013
- Baths:
- 3.25
- MLS#:
- 24-1974
ADDITIONAL INFORMATION
Beautiful, large barndominium on over 5 acres! This home has 2 large living areas, 4 bedrooms, 3.5 bathrooms, & a wet bar all in a great open floor plan with views of the canyons of Bishop Estates! Private balconies adorn multiple bedrooms to give each room an added sense of privacy. The back porch over looking the canyons would be a wonderful place to have a your morning coffee. Home was built in 2013 and has an oversized pressure tank with water softening system, a place to plumb in kegs and too many more upgrades to mention. Call today for your showing!
$745,000
1513 S Girl Scout Amarillo, TX 79124
- Type:
- Single Family
- Sq.Ft.:
- 2,639
- Status:
- Active
- Beds:
- 4
- Lot size:
- 5 Acres
- Year built:
- 1994
- Baths:
- 3.50
- MLS#:
- 24-883
ADDITIONAL INFORMATION
Step onto the horse property of everyone's dream! This property has a 4 bedroom, 4 bathroom house with lots of charm and natural lighting! All new kitchen appliances! The newly updated master bathroom includes a large shower and LED mirror perfect for getting ready for any occasion! Amazing views can be seen from the large outdoor patio that includes a hot tub built into the deck. A 50' X 60' Tedco Building holds 3 RV bays with separate septic, electric, and water, all remotely monitored for temperature, lighting, and garage doors. Along with this, includes a MD Barnmaster Horse Barn that has 5 (12'X12') stalls, 3/4'' rubber matting, and electrical outlets. Two indoor/outdoor covered and lit dog runs lead to the 30'x40'x12' steel shop with an outstanding oversized tack room and workshop. The back of the property holds 3 additional pull-through RV sites with 20/30/50-amp service and frost-free water spigots, 6 horse pens with loafing sheds, and access to the private riding neighborhood trails. Don't miss out on this amazing property with loads of potential!

All information is deemed reliable but not guaranteed. The listings on this site are displayed courtesy of the IDX program of Amarillo Association of REALTORS and may not be the listings of Xome. Copyright 2025 Amarillo Association of Realtors. All rights reserved.

The data relating to real estate for sale on this web site comes in part from the Broker Reciprocity Program of the NTREIS Multiple Listing Service. Real estate listings held by brokerage firms other than this broker are marked with the Broker Reciprocity logo and detailed information about them includes the name of the listing brokers. ©2025 North Texas Real Estate Information Systems
Amarillo Real Estate
The median home value in Amarillo, TX is $188,500. This is higher than the county median home value of $127,900. The national median home value is $338,100. The average price of homes sold in Amarillo, TX is $188,500. Approximately 52.79% of Amarillo homes are owned, compared to 37.09% rented, while 10.12% are vacant. Amarillo real estate listings include condos, townhomes, and single family homes for sale. Commercial properties are also available. If you see a property you’re interested in, contact a Amarillo real estate agent to arrange a tour today!
Amarillo, Texas 79124 has a population of 200,371. Amarillo 79124 is more family-centric than the surrounding county with 33.96% of the households containing married families with children. The county average for households married with children is 31.76%.
The median household income in Amarillo, Texas 79124 is $55,174. The median household income for the surrounding county is $45,096 compared to the national median of $69,021. The median age of people living in Amarillo 79124 is 34.1 years.
Amarillo Weather
The average high temperature in July is 91.3 degrees, with an average low temperature in January of 21.7 degrees. The average rainfall is approximately 20.5 inches per year, with 15.1 inches of snow per year.

