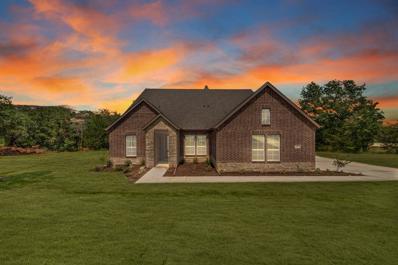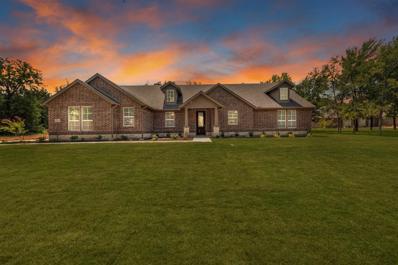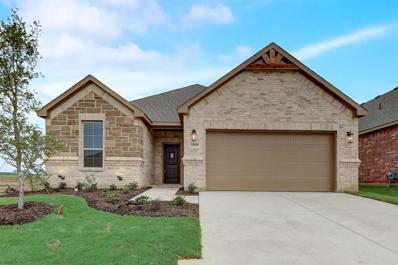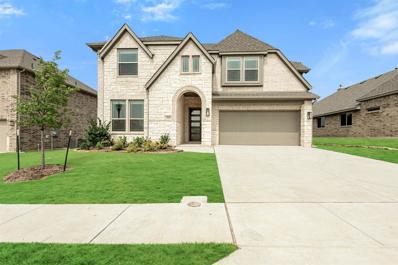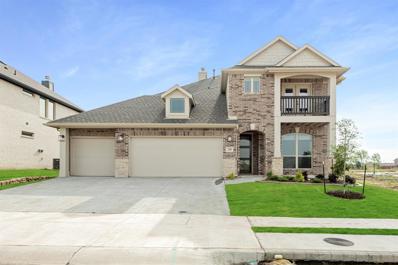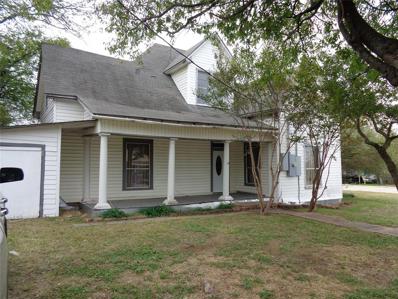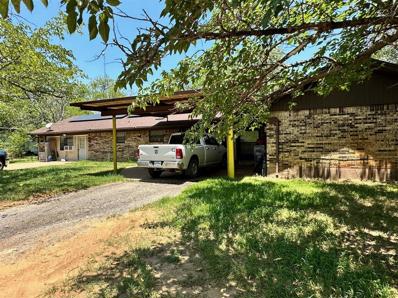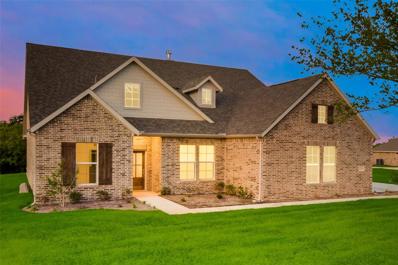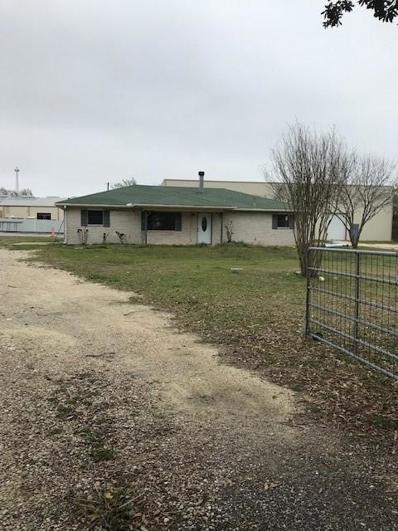Alvarado TX Homes for Sale
Open House:
Saturday, 11/30 10:00-12:00PM
- Type:
- Single Family
- Sq.Ft.:
- 3,130
- Status:
- Active
- Beds:
- 5
- Lot size:
- 1.13 Acres
- Year built:
- 2024
- Baths:
- 4.00
- MLS#:
- 20583149
- Subdivision:
- Crystal Springs Estates
ADDITIONAL INFORMATION
Spacious home with tall living room ceilings, a large island, and a breakfast nook looking out to a grassy acre homesite, close to mailbox, full sod and irrigation. Large French doors leading onto the patio. STONE FIREPLACE, COVERED PATIO, FULL FOAM INSULATION, ENERGY STAR CERTIFIED BUILDER. The foyer leads you past a bedroom and bathroom on one side and a flex room on the other before opening up into the kitchen, dining room and family room. This open-concept home with a dining room, large island within the kitchen and fireplace to gather around at the end of the night. The ownerâs suite is situated just off of the family room and overlooks the pristine backyard. With the ownerâs bathroom has a standing bathtub, separate walk-in shower, a double vanity and an incredible walk-in closetâitâs as if you have your own private spa in the comfort of your own home. Moving upstairs, the room opens up into an ideal loft areaâgiving you the option of creating a second living room for your home.
Open House:
Sunday, 12/1 1:00-3:00PM
- Type:
- Single Family
- Sq.Ft.:
- 2,241
- Status:
- Active
- Beds:
- 3
- Lot size:
- 1.07 Acres
- Year built:
- 2024
- Baths:
- 2.00
- MLS#:
- 20583063
- Subdivision:
- Crystal Springs Estates
ADDITIONAL INFORMATION
Introducing the brand new Leona floorplan! This large single story plan features 3 bedrooms, 2 bathrooms. The island kitchen and breakfast nook are open to a large family room. The owner's suite is complete with a large private bathroom with a walk in shower and huge walk in closet!
- Type:
- Single Family
- Sq.Ft.:
- 1,557
- Status:
- Active
- Beds:
- 3
- Lot size:
- 0.13 Acres
- Year built:
- 2024
- Baths:
- 2.00
- MLS#:
- 20574673
- Subdivision:
- Eagle Glen Ph 2
ADDITIONAL INFORMATION
This newly built gem promises contemporary living at its finest! Step inside and be greeted by sleek lvp flooring, setting the stage for modern elegance throughout. With striking black fixtures accentuating every corner, you'll find yourself immersed in a world of sophisticated design. The heart of this home is a culinary haven, boasting stainless steel appliances and a gas range, perfect for unleashing your inner chef. Adorned with granite countertops, the kitchen is as functional as it is beautiful, offering ample space for culinary creations and entertaining guests. Whether it's savoring your morning coffee or hosting weekend barbecues, the covered patio beckons you to unwind and enjoy the serene outdoors. Rest easy knowing that your investment is protected by a comprehensive builder warranty, providing peace of mind for years to come. This home qualifies for USDA loan 0% down!
- Type:
- Single Family
- Sq.Ft.:
- 2,838
- Status:
- Active
- Beds:
- 4
- Lot size:
- 0.16 Acres
- Year built:
- 2024
- Baths:
- 4.00
- MLS#:
- 20571142
- Subdivision:
- Sunset Ridge
ADDITIONAL INFORMATION
New Construction & new plan from Bloomfield Homes - The Violet IV is a contemporary floor plan that offers 4 bedrooms, 3.5 baths, Media Room, Game Room, and Covered Back Patio. You'll love the upgrades and features throughout! Wide foyer entrance, tall ceilings, and a connected Family & Kitchen with a two-story overlook from the Game Room above giving you an incredible view! Wood-Look Tile extensively throughout home including the Study off entrance. Enjoy built-in SS appliances, extensive storage from a walk-in pantry to pot & pan drawers below the gas cooktop and upgraded quartz countertops in the Deluxe kitchen - perfect for the chef in your family! Another notable feature in this home is a stacked stone-to-ceiling fireplace with a cedar mantel in the Family Room. This versatile plan is perfect for entertaining. Outside comes with a complete irrigation system, uplighting, 8' front door and gutters. Stop by Bloomfield at Sunset Ridge and explore the comfort and luxury of a new home!
- Type:
- Single Family
- Sq.Ft.:
- 1,934
- Status:
- Active
- Beds:
- 3
- Lot size:
- 0.19 Acres
- Year built:
- 2008
- Baths:
- 2.00
- MLS#:
- 20563993
- Subdivision:
- Stonegate Manor Ph 01
ADDITIONAL INFORMATION
Now offering a 2-1 buy down. Contact us today! Welcome to your new home in Alvarado conveniently situated close to the junior high and shopping amenities. This charming residence offers not only a prime location but also easy access to major highways such as Hwy 67 and I35W, making commuting a breeze. As you step inside, you'll be greeted by a spacious kitchen and large dining room, perfect for entertaining guests or enjoying family meals. The kitchen is designed with practicality in mind, offering ample storage and modern appliances to satisfy your culinary needs. The comfort of the master suite, featuring dual closets and sinks along with an oversized tub in the ensuite bath providing a luxurious oasis to unwind after a long day. The split bedroom layout ensures privacy and convenience for all occupants. Outside the property offers plenty of space for outdoor activities or relaxation whether it's enjoying a morning coffee on the porch or hosting weekend gatherings in the backyard.
- Type:
- Single Family
- Sq.Ft.:
- 2,845
- Status:
- Active
- Beds:
- 4
- Lot size:
- 0.15 Acres
- Year built:
- 2023
- Baths:
- 4.00
- MLS#:
- 20559994
- Subdivision:
- Sunset Ridge
ADDITIONAL INFORMATION
New Construction from Bloomfield Homes - Totally brand new & never lived-in gives you an unmatched peace of mind! The Violet IV is a contemporary floor plan that offers 4 bedrooms, 3.5 baths, Media Room, Game Room, and Covered Back Patio. Wide foyer entrance, tall ceilings, and a connected Family & Kitchen with a two-story overlook from the Game Room above giving you an incredible view! Enjoy built-in SS appliances, extensive storage from a walk-in pantry, and upgraded cabinetry that adds pot & pan drawers below the gas cooktop. Additional enhancements in this home include upscaled quartz countertops, laminate plank flooring throughout common areas, Level 6 tile in the primary bath, and a stacked stone-to-ceiling fireplace with a cedar mantel in the Family Room. Outside comes with a complete irrigation system, uplighting, glass and iron 8' front door and gutters. Available to tour every day, so come down to Sunset Ridge and explore the comfort and luxury of a new home!
- Type:
- Single Family
- Sq.Ft.:
- 2,838
- Status:
- Active
- Beds:
- 5
- Lot size:
- 0.16 Acres
- Year built:
- 2023
- Baths:
- 4.00
- MLS#:
- 20499000
- Subdivision:
- Sunset Ridge
ADDITIONAL INFORMATION
New Construction from Bloomfield Homes - Totally brand new & never lived-in gives you an unmatched peace of mind! The Violet IV is a contemporary floor plan that offers 5 bedrooms, 4 baths- with the bathrooms either being directly connected or right outside the bedrooms- Media Room, Game Room, and Covered Back Patio. Wide foyer entrance, tall ceilings, and a connected Family & Kitchen with a two-story overlook from the Game Room above. Enjoy extensive storage from a walk-in pantry and upgraded cabinetry that adds pot & pan drawers below the gas cooktop. Built-in SS appliances, upgraded backsplash, and Level 4 quartz surfaces give the kitchen extra sparkle. Additional enhancements in this home include upgraded cabinets, Level 3 carpet in bedrooms & upstairs, luxury tile in the primary bath, 2in faux wood blinds, a stone-to-ceiling fireplace in the Family Room, Level 3 Laminate Wood flooring in common areas, and a stately 8' front door. Available to tour every day!
- Type:
- Single Family
- Sq.Ft.:
- 3,261
- Status:
- Active
- Beds:
- 5
- Lot size:
- 0.15 Acres
- Year built:
- 2023
- Baths:
- 4.00
- MLS#:
- 20484629
- Subdivision:
- Sunset Ridge
ADDITIONAL INFORMATION
New Construction READY NOW! Bloomfield's Dewberry III plan offers a gorgeous brick & stone-accent front exterior with a 3-car garage and 2nd floor balcony. Located in our newest community - Sunset Ridge! 2 Owner's Suites, choose upstairs or downstairs. Well-selected laminate floors in high-traffic areas give you the look of hardwood with low maintenance, Glass French Doors at the Study, Painted Cabinets, and a Stone Fireplace with Cedar Mantel add elegance to this already timeless home. Memories are ready to be made in the Deluxe Kitchen, with a massive island workspace, built-in SS appliances, tile backsplash, and extensive storage from a wall of cabinets & the Texas-sized pantry! 4 secondary bdrms, including the 2nd Owner's Suite, and the Game Room flex space upstairs. If you like to spend time outside, you'll love the Extended Covered Back Patio with a Gas Line added for a future grill. This gem won't last long- Call or visit Bloomfield's nearby Eagle Glen model today!
- Type:
- Single Family
- Sq.Ft.:
- 2,218
- Status:
- Active
- Beds:
- 3
- Lot size:
- 0.25 Acres
- Year built:
- 1958
- Baths:
- 3.00
- MLS#:
- 20457783
- Subdivision:
- Town Add
ADDITIONAL INFORMATION
When you walk in the front door of this grand old house you step back into time and start wondering whose footsteps have been there before you. Can you imagine a lovely young bride descending down the staircase, or the kids sliding down in a cardboard box, entertaining in the large dining room that opens into the drawing room, roomy foyer, formal living room to house a tea party for the afternoon social club. The upstairs with 2 large bedrooms, full bath, family room to play games with the kids. Has Original doorknobs, transom windows over doors, gas insert in fireplace in den, Pantry, storage under the staircase, 12 ft ceilings,
$2,100,000
5412 E Highway 67 Alvarado, TX 76009
- Type:
- Single Family
- Sq.Ft.:
- 2,059
- Status:
- Active
- Beds:
- 5
- Lot size:
- 4.09 Acres
- Year built:
- 1975
- Baths:
- 3.00
- MLS#:
- 20394893
- Subdivision:
- S Morris
ADDITIONAL INFORMATION
Great property sitting on 4 acres with so much to offer! 3 bedroom, 2 bathroom 2059 sq. ft. brick house with a 2 bedroom, 1 bathroom apartment attached. Primary home has ceramic tile floors throughout, vaulted ceiling in the sunken living room, tile counters in the kitchen, large dressing area going into the primary bathroom with tiled shower & marble sink, hall bathroom has a large marble sunken tub. Roof on the house has been recently replaced, solar panels, & an attached carport. Property consists of a 2400 sq. ft. tire shop that has 8 roll up bay doors with an attached 11x28 office & bathroom, an insulated 60x40 metal shop used to store tires, with roll up door, RV hookup & covered bay, a 48x26 metal building, a 32â bumper pull RV & a 32â 5th wheel. 2 septics, 2 electric meters, 1 water meter & a water well. About 350 ft of highway frontage, traffic count is over 21,000, 2 entrances off Hwy, perimeter fenced, 25+ oak trees & 10+ pecan trees.
Open House:
Saturday, 11/30 1:00-3:00PM
- Type:
- Single Family
- Sq.Ft.:
- 3,130
- Status:
- Active
- Beds:
- 5
- Lot size:
- 1.12 Acres
- Year built:
- 2022
- Baths:
- 4.00
- MLS#:
- 20137821
- Subdivision:
- Crystal Springs Estates
ADDITIONAL INFORMATION
As you enter into the first floor of the home, the foyer leads you past a bedroom and bathroom on one side and a flex room on the other before opening up into the kitchen, dining room and family room. This open-concept home gives you plenty of reasons to host dinner parties or holiday events for your friends and family with a spacious dining room, oversized island within the kitchen and a charming fireplace to gather around at the end of the night. The ownerâs suite is situated just off of the family room and overlooks the pristine backyard scene. With the ownerâs bathroom featuring a standing bathtub, separate walk-in shower, a double vanity and an incredible walk-in closetâitâs as if you have your own private spa in the comfort of your own home. Moving upstairs, the room opens up into an ideal loft areaâgiving you the option of creating a second living room for your home.
$1,000,000
100 Donna Street Alvarado, TX 76009
- Type:
- Single Family
- Sq.Ft.:
- 1,787
- Status:
- Active
- Beds:
- 4
- Lot size:
- 0.66 Acres
- Year built:
- 1990
- Baths:
- 2.00
- MLS#:
- 14609202
- Subdivision:
- Na
ADDITIONAL INFORMATION
This home is located off Hwy 67 and this home has to be sold with MLS 13944940, this 4 bedroom home with 2 full baths has been remodeled with newer granite countertops and flooring. Home is leased month to month $1400. Commercial 5000 sq ft building comes with leased for $2500 a month thru May 2022. Great investment while you live on site. Must see.

The data relating to real estate for sale on this web site comes in part from the Broker Reciprocity Program of the NTREIS Multiple Listing Service. Real estate listings held by brokerage firms other than this broker are marked with the Broker Reciprocity logo and detailed information about them includes the name of the listing brokers. ©2024 North Texas Real Estate Information Systems
Alvarado Real Estate
The median home value in Alvarado, TX is $236,300. This is lower than the county median home value of $302,700. The national median home value is $338,100. The average price of homes sold in Alvarado, TX is $236,300. Approximately 51.59% of Alvarado homes are owned, compared to 43.08% rented, while 5.33% are vacant. Alvarado real estate listings include condos, townhomes, and single family homes for sale. Commercial properties are also available. If you see a property you’re interested in, contact a Alvarado real estate agent to arrange a tour today!
Alvarado, Texas 76009 has a population of 4,660. Alvarado 76009 is less family-centric than the surrounding county with 34.95% of the households containing married families with children. The county average for households married with children is 36.15%.
The median household income in Alvarado, Texas 76009 is $60,264. The median household income for the surrounding county is $70,767 compared to the national median of $69,021. The median age of people living in Alvarado 76009 is 29.4 years.
Alvarado Weather
The average high temperature in July is 94.9 degrees, with an average low temperature in January of 32.9 degrees. The average rainfall is approximately 37.7 inches per year, with 0.5 inches of snow per year.
