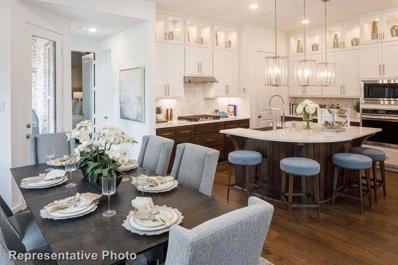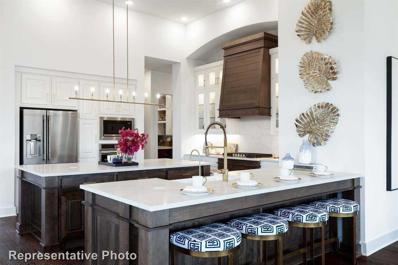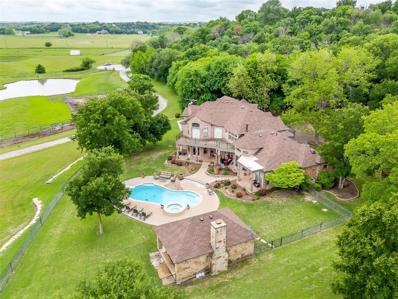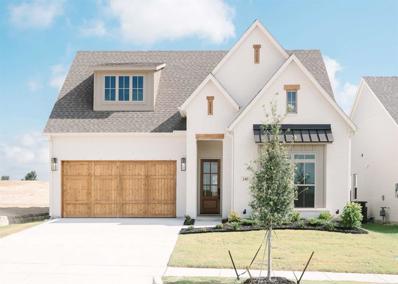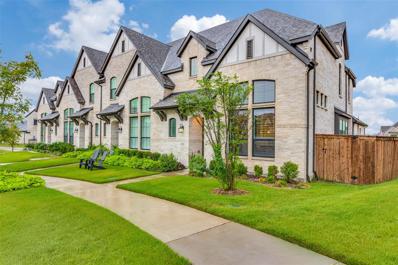Aledo TX Homes for Sale
$1,170,000
155 Sanchez Trail Aledo, TX 76008
- Type:
- Single Family
- Sq.Ft.:
- 4,624
- Status:
- Active
- Beds:
- 6
- Lot size:
- 1 Acres
- Year built:
- 2007
- Baths:
- 6.00
- MLS#:
- 20793815
- Subdivision:
- Parker Station
ADDITIONAL INFORMATION
Discover a slice of paradise in Aledo on this breathtaking 1+ acre property, showcasing stunning backyard views and a host of luxurious features. The expansive backyard is a dream come true, featuring an oversized pool and spa overlooking the bluff, a hidden nature trail, and an entertainer's haven. Enjoy the large covered patio with bar seating, an outdoor firepit, and an exterior staircase leading to a spacious balcony. A convenient pool bathroom ensures effortless hosting. Inside, this 6-bedroom home offers over-the-top comfort and versatility. The main living area boasts a large open layout with seamless transitions to multiple dining and living spaces. Upstairs, a generously sized game room awaits, complete with a full wet bar. Recent upgrades include beautiful wood like tile floors, plush carpet, and an updated chefâ??s kitchen with a gas stove, double ovens, bar seating, and a central island. The master suite on the main floor is a true retreat, featuring a spa-like bath and a spacious walk-in closet. A 3-car garage rounds out the property with practicality and convenience. Additionally there is a whole home generator! If you're searching for an extraordinary home with space, style, and a backyard made for unforgettable moments, this Aledo gem is the one!
- Type:
- Single Family
- Sq.Ft.:
- 2,206
- Status:
- Active
- Beds:
- 3
- Lot size:
- 0.16 Acres
- Year built:
- 2023
- Baths:
- 2.00
- MLS#:
- 20777535
- Subdivision:
- Parks Of Aledo Bluffs
ADDITIONAL INFORMATION
102 Observation Dr., a beautifully designed 3bedroom, 2bathroom home in one of Aledoâ??s most sought-after neighborhoods. Located on the first street for easy access in and out, this home offers the perfect blend of comfort, style, and convenience, just minutes from top rated Aledo ISD schools, local dining, shopping, and entertainment. Inside, an open and airy floor plan welcomes you with natural light and luxurious engineered wood floors. The gourmet kitchen is a chefâ??s dream, featuring a spacious quartz island, gas cooktop, and stainless-steel appliances ideal for cooking and entertaining. The master suite offers a peaceful retreat, and two additional bedrooms provide versatility for family, guests, or a home office. The oversized laundry and mudroom add extra functionality, perfect for busy family life. The large backyard is ready for outdoor enjoyment, whether for entertaining, gardening, or playtime. With its unbeatable location, this home is a short distance from everything you need, offering unmatched ease and access. Move-in ready and barely lived in, this home combines modern design with practical features, providing an ideal lifestyle for those seeking both comfort and convenience. Donâ??t miss your opportunity. Schedule a showing today! Seller is relocating, HOME IS PRICED TO SALE! This home also offers the option to lease.
- Type:
- Single Family
- Sq.Ft.:
- 1,708
- Status:
- Active
- Beds:
- 3
- Lot size:
- 0.25 Acres
- Year built:
- 1965
- Baths:
- 2.00
- MLS#:
- 20770306
- Subdivision:
- Linkwood Estates Add
ADDITIONAL INFORMATION
Welcome to this inviting 3-bedroom, 2-bathroom home on a nice size lot! The home features an open floorplan and an impressive fireplace. The HVAC system is only 8 years old. Inside, you'll find granite countertops, durable laminate flooring, and modern bathroom tile. With strong potential as an investment property, this home offers a fantastic opportunity for your next successful venture. Don't let it slip by!
- Type:
- Single Family
- Sq.Ft.:
- 2,588
- Status:
- Active
- Beds:
- 4
- Lot size:
- 0.18 Acres
- Year built:
- 1988
- Baths:
- 3.00
- MLS#:
- 20793203
- Subdivision:
- Marys Creek Estates Sub
ADDITIONAL INFORMATION
Looking for a home that needs some TLC? This is the home for you. This house has lots of potential and ready for its next family. Just needing the right owner to add their touches to it. You have easy access to highway. Your about an 30min drive to downtown Ft Worth heading east or 30mins to Weatherford heading west. Bring your creative style and offers and come make this house your home.
$1,199,900
2201 Eastleigh Drive Fort Worth, TX 76008
- Type:
- Single Family
- Sq.Ft.:
- 4,800
- Status:
- Active
- Beds:
- 5
- Lot size:
- 0.22 Acres
- Year built:
- 2024
- Baths:
- 6.00
- MLS#:
- 20781189
- Subdivision:
- Walsh
ADDITIONAL INFORMATION
MOVE IN READY!
- Type:
- Single Family
- Sq.Ft.:
- 3,247
- Status:
- Active
- Beds:
- 4
- Lot size:
- 2 Acres
- Year built:
- 2025
- Baths:
- 3.00
- MLS#:
- 20790648
- Subdivision:
- Rolling Creek Ranch
ADDITIONAL INFORMATION
Beautiful, wooded community, 2 acre lots - Our Country Homes to build the very popular Connor floor plan in the scenic community of Rolling Creek. The Carson plan offers 4 bedrooms, 3 baths & 3 car garage. This home will have a huge, vaulted living room that overlooks the large, covered patio. The chef's kitchen features large center island, 5 burner gas cooktop, double ovens, walk in pantry and so much more. Also included in this home are a large game room, private study and fantastic master retreat.
$925,000
1417 Saratoga Lane Aledo, TX 76008
- Type:
- Single Family
- Sq.Ft.:
- 3,377
- Status:
- Active
- Beds:
- 4
- Lot size:
- 1.39 Acres
- Year built:
- 2004
- Baths:
- 3.00
- MLS#:
- 20790148
- Subdivision:
- Stone Creek Farms Ph
ADDITIONAL INFORMATION
** SELLERS OFFERING $10,000 BUYERS CONCESSION TO ASSIST WITH INTEREST RATE BUY DOWN OR APPLY TO CLOSING COSTS! ** A rare Aledo opportunity awaits in the prestigious Gated Stone Creek Farms neighborhood! This exceptional property boasts a highly functional layout with all four bedrooms and three full baths conveniently located on the main floor. Upstairs, enjoy a spacious game room, private office, living area-flex space, and a media room perfect for entertainment. Crafted with timeless charm, this home features hardwood floors, soaring ceilings, and abundant natural light throughout. The luxurious master suite includes a spa-inspired bathroom and an expansive walk-in closet. The gourmet kitchen is equipped with double ovens, a gas cooktop, stainless steel appliances, Step outside to your backyard paradise enjoying the open view fencing, a covered patio with a built-in Jenn-Air grill overlooks a sparkling pool and oversized deck, perfect for summer gatherings and outdoor entertaining! If swimming isn't on your mind, pull up a seat and gather around the firepit located not far from the pool. The spacious 1.39 acres is adorned with mature trees, and provides a tranquil setting often visited by deer and other wildlife. Practicality meets convenience with a long drive way with a two-car garage and an additional single-car garage for your recreational vehicles or extra storage, and the curve of the cul-de-sac. Have piece of mind in all seasons with the newly installed HVAC system that includes a 10-year warranty. We can't wait for you to enjoy this beautiful home as much as these owners have! Welcome Home.
$789,000
123 Quail Bluff Lane Aledo, TX 76008
- Type:
- Single Family
- Sq.Ft.:
- 4,041
- Status:
- Active
- Beds:
- 4
- Lot size:
- 1 Acres
- Year built:
- 2000
- Baths:
- 5.00
- MLS#:
- 20783305
- Subdivision:
- Mcdavid South
ADDITIONAL INFORMATION
Nestled on a lush, tree-canopied 1-acre lot, this stunning property in McDavid South offers a serene rural setting while being just moments from I-20, providing quick access to both Fort Worth and Weatherford. With no HOA, this home combines tranquility, convenience, and freedom. Step into a grand entrance featuring a striking chandelier, a sweeping staircase, and an inviting layout that seamlessly connects a spacious home office and formal dining room. The main living area offers a warm, versatile space highlighted by a propane gas-log fireplace flanked by matching built-in shelves. Upstairs, a second large living area serves as the perfect game room or teen retreat, complete with a dedicated walk-in closet for extra storage. This 4-bedroom, 4.5-bathroom home embodies luxury and practicality. Each bedroom features its own en-suite bathroom for ultimate privacy and convenience. The oversized primary suite is a true haven, boasting a cozy gas fireplace, abundant natural light, and a spa-like bathroom with a walk-in shower, jetted tub, dual vanities, and an impressive 11x11 walk-in closet with a built-in dresser. A private guest suite with its own bathroom is conveniently located on the main level, ideal for hosting overnight visitors. Additional features include: A spacious 3-car garage with built-in cabinetry. A well-equipped utility room with built-in storage, a sink, and a drip-dry area. A sparkling Pebble Tec diving pool for summer enjoyment and a separate hot tub for year-round relaxation. A 24x12 brick workshop with electricity, a 24x4 covered porch, and a one-car garage door. This home has been thoughtfully updated with a high-efficiency HVAC system installed in 2021 and a newly installed privacy fence at the back of the property. The property is serviced by a water well with a water softener, ensuring no water bills. Located in the highly sought-after Aledo ISD!
- Type:
- Single Family
- Sq.Ft.:
- 3,257
- Status:
- Active
- Beds:
- 4
- Lot size:
- 2.04 Acres
- Year built:
- 2025
- Baths:
- 4.00
- MLS#:
- 20787944
- Subdivision:
- Rolling Creek Ranch
ADDITIONAL INFORMATION
Beautiful, wooded community, 2 acre lots - Our Country Homes to build the very popular Connor floor plan in the scenic community of Rolling Creek. The Connor offers 4 bedrooms, 3.5 baths & 3 car garage. This home will have a huge, vaulted living room that overlooks the large, covered patio. The chef's kitchen features large center island, 5 burner gas cooktop, double ovens, walk in pantry and so much more. Also included in this home are a large game room with powder bath, private study and fantastic master retreat. Early buyers may still be able to do color selections - so hurry in for the best options! ** Interior photos are from previously built Connor floor plan. some features will differ from what is shown.
$875,000
235 Bearclaw Circle Aledo, TX 76008
- Type:
- Single Family
- Sq.Ft.:
- 4,058
- Status:
- Active
- Beds:
- 4
- Lot size:
- 1.05 Acres
- Year built:
- 2014
- Baths:
- 4.00
- MLS#:
- 20787548
- Subdivision:
- Bear Country
ADDITIONAL INFORMATION
ONE ACRE LOT IN ALEDO'S CLAIRE VISTA COMMUNITY. Set on a sprawling 1-acre lot, this stunning residence offers the ultimate in luxury living. Upon entering, you'll be greeted by an inviting blend of elegance and comfort. Rich wood floors flow through the open-concept living areas, while plush carpeting adds warmth and coziness to the bedrooms. The gourmet kitchen, designed for the discerning chef, features a large center island with prep sink, smooth-surface electric cooktop with custom vent hood, double ovens, granite countertops, and a spacious food pantry. This culinary hub seamlessly flows into the expansive living area, highlighted by a striking stone gas log fireplace, recessed lighting, and a tray ceiling, creating an atmosphere of warmth and sophistication. With 10 to 12 foot ceilings throughout, the home feels open and airy, offering a true sense of spaciousness. The tranquil primary suite serves as a private sanctuary, featuring a cozy sitting area, a wall of windows that bathes the room in natural light, a tray ceiling, and dual walk-in closets. The luxurious en-suite bath is the epitome of relaxation, with separate vanities, a deep jetted tub, and a double-head walk-in shower, offering a spa-like experience right at home. One of the guest bedrooms has ensuite bath and walk in closet. A dedicated office_study with wood floors provides a perfect setting for productivity, while an additional flex room offers endless possibilities, whether for a second office, media room, exercise studio, or hobby space. A 3 car garage, extended driveway, and parking pad provide ample room for vehicles. The backyard is an open canvas, ready for you to add your pool! Situated within the highly regarded Aledo ISD, this home offers unparalleled luxury and convenience. Don't miss the opportunity to own this magnificent property and indulge in a lifestyle of sophistication, comfort, and serenity.
- Type:
- Townhouse
- Sq.Ft.:
- 1,809
- Status:
- Active
- Beds:
- 3
- Lot size:
- 0.05 Acres
- Year built:
- 2024
- Baths:
- 3.00
- MLS#:
- 20771473
- Subdivision:
- Walsh: Townhomes - The Patios
ADDITIONAL INFORMATION
MLS# 20771473 - Built by Highland Homes - April completion! ~ This Highland Homes townhome offers unique highlights such as a private outdoor living space, full size laundry room, full size kitchen island and storage throughout! there is a two-car attached garage and two-story ceilings with lots of windows allowing plenty of natural light! 3 bedrooms and 2 full bathrooms complete this townhome and a must-see end unit!
- Type:
- Townhouse
- Sq.Ft.:
- 1,795
- Status:
- Active
- Beds:
- 3
- Lot size:
- 0.05 Acres
- Year built:
- 2024
- Baths:
- 3.00
- MLS#:
- 20771435
- Subdivision:
- Walsh: Townhomes - The Patios
ADDITIONAL INFORMATION
MLS# 20771435 - Built by Highland Homes - April completion! ~ This end unit home is bathed in natural light with lots of windows and featuring tall ceilings and 8-foot doors on first floor! The kitchen boasts quartz countertops and a gas cooktop and spacious island and a convenient wall-mounted microwave oven. A walk-in pantry and additional upper cabinets offer ample storage. 3 bedrooms and 2 full bathrooms complete this home upstairs with a half bath on the 1st floor and laundry room.
- Type:
- Townhouse
- Sq.Ft.:
- 1,830
- Status:
- Active
- Beds:
- 3
- Lot size:
- 0.05 Acres
- Year built:
- 2024
- Baths:
- 3.00
- MLS#:
- 20771496
- Subdivision:
- Walsh: Townhomes - The Patios
ADDITIONAL INFORMATION
MLS# 20771496 - Built by Highland Homes - April completion! ~ This townhome is drenched in natural light, featuring tall ceilings, 8-foot doors and 6-inch baseboards on the first floor! The kitchen boasts quartz countertops, a gas cooktop, and a generously sized island with walk-in pantry and upper cabinets providing plenty of storage space. 3 bedrooms and 2 full bathrooms are upstairs with another living area to relax and watch a movie!
$456,050
14509 Walsh Avenue Aledo, TX 76008
- Type:
- Townhouse
- Sq.Ft.:
- 1,812
- Status:
- Active
- Beds:
- 3
- Lot size:
- 0.05 Acres
- Year built:
- 2024
- Baths:
- 3.00
- MLS#:
- 20771250
- Subdivision:
- Walsh: Townhomes
ADDITIONAL INFORMATION
MLS# 20771250 - Built by Highland Homes - April completion! ~ Premier corner townhome in upscale Walsh Ranch finished out with multiple upgrades throughout! Primary bedroom is downstairs with ensuite bath with freestanding tub and separate shower along with a spacious family room with soaring ceilings and a half bath. Kitchen has quartz countertops and upper glass cabinets with lighting, and pendant lights over island. Iron stair railing and at overlook to family room!
- Type:
- Single Family
- Sq.Ft.:
- 2,203
- Status:
- Active
- Beds:
- 4
- Lot size:
- 1 Acres
- Year built:
- 2003
- Baths:
- 2.00
- MLS#:
- 20774684
- Subdivision:
- Prairie Ridge Add
ADDITIONAL INFORMATION
Welcome to Prairie Ridge, Aledoâ??s Premier Gated Community! Step into luxury with this stunning custom-built home located in the prestigious Prairie Ridge Community. Perfectly blending classic charm with modern sophistication, this property offers the ideal escape for those seeking serenity without sacrificing convenience. Here's why this home is sure to captivate: Expansive Lot & Landscaping: Set on a generous lot, this property boasts meticulous landscaping, mature trees, and an inviting curb appeal with timeless brick-and-stone architecture. Interior Elegance: Step inside to discover an open-concept floor plan that radiates warmth and sophistication. The kitchen, featuring granite countertops, custom cabinetry, and modern appliances, seamlessly connects to the family room, creating a hub for entertaining. The wood floors and stone fireplace further enhance the inviting ambiance. Outdoor Paradise: The backyard is a true retreat with a sparkling pool, relaxing spa, and a custom stone waterfall, all surrounded by a large, fenced yard. The covered patio and outdoor kitchen area make hosting summer soirées a breeze. Relaxation Ready: The spacious primary suite is a haven of tranquility, offering stunning views, a spa-like ensuite with a soaking tub, dual vanities, and an oversized walk-in closet. Gated Community Amenities: Prairie Ridge provides exclusivity and security along with easy access to nearby schools, shopping, and entertainment, blending rural charm with suburban convenience. This property offers everything youâ??ve been searching for in a home. Make your move to Aledo todayâ??your dream lifestyle awaits in Prairie Ridge!
$615,907
14440 Pasco Place Aledo, TX 76008
- Type:
- Single Family
- Sq.Ft.:
- 2,305
- Status:
- Active
- Beds:
- 3
- Lot size:
- 0.14 Acres
- Year built:
- 2024
- Baths:
- 3.00
- MLS#:
- 20772257
- Subdivision:
- Walsh: Artisan Series - 50' Lots
ADDITIONAL INFORMATION
MLS# 20772257 - Built by Highland Homes - May completion! ~ This beautiful home consists of Powder ilo Storage, Fireplace (at Family Room), Rear Brick, Primary Bay, Ext Outdoor, Entertainment Room ilo Bedroom, Primary Bath - Freestanding Tub wShower.
- Type:
- Single Family
- Sq.Ft.:
- 2,305
- Status:
- Active
- Beds:
- 4
- Lot size:
- 0.15 Acres
- Year built:
- 2024
- Baths:
- 3.00
- MLS#:
- 20772221
- Subdivision:
- Walsh: Artisan Series - 50' Lots
ADDITIONAL INFORMATION
MLS# 20772221 - Built by Highland Homes - June completion! ~ This beautiful home consists of 4Bed 3 Bath, Family Room with Fireplace, Bay Window in Primary, Freestanding Tub with Separate Shower and Dropped Shower Pan in Primary, Study, Extended Outdoor Living!
- Type:
- Townhouse
- Sq.Ft.:
- 1,806
- Status:
- Active
- Beds:
- 3
- Lot size:
- 0.12 Acres
- Year built:
- 2020
- Baths:
- 3.00
- MLS#:
- 20772328
- Subdivision:
- Walsh Ranch-Quail Vly
ADDITIONAL INFORMATION
**Lender offering a 1% concession towards a rate buy down or closing costs with a contract on this house! Reach out for details!** Discover the epitome of modern living at 14436 Greymoore Court, a masterpiece crafted by the esteemed Highland Homes ! Situated in coveted Walsh Ranch, this exquisite, move-in ready home boasts a meticulously designed living space that perfectly balances convenience and luxury. As you step inside, the Bolton open-concept floorplan effortlessly merges the expansive living area with a sleek, contemporary kitchenâ??ideal for both intimate gatherings and grand entertaining. The primary suite on the first floor offers unparalleled ease and privacy, creating a serene retreat within your own home. Enhancing the allure of this property is a charming side yard that provides a private oasis, perfect for unwinding or hosting cozy get-togethers. Designed for those who seek a simplified, low-maintenance lifestyle without compromising on elegance, this home is a testament to both style and functionality. Nestled within the prestigious Aledo ISD, this home not only offers modern amenities but also an enviable location. Seize the chance to own this exceptional property and experience the vibrant lifestyle Walsh Ranch promises!
Open House:
Monday, 2/17 9:00-5:00PM
- Type:
- Single Family
- Sq.Ft.:
- 2,880
- Status:
- Active
- Beds:
- 4
- Lot size:
- 0.15 Acres
- Year built:
- 2024
- Baths:
- 3.00
- MLS#:
- 20782026
- Subdivision:
- Parks Of Aledo
ADDITIONAL INFORMATION
â?¢ Beautiful modern ranch home coming to The Lakes! â?¢ Luxury vinyl flooring in entry, living, kitchen, dining, and downstairs halls â?¢ Chefâ??s dream kitchen with an expansive eat-in island â?¢ Stainless kitchen appliances + gas range â?¢ Gas fireplace with brick surround â?¢ Signature brick arch into dining room â?¢ Spacious master bathroom with freestanding soaker tub and separate shower â?¢ Designer lighting and tiles throughout â?¢ Full landscaping package with irrigation and more! Ask about our incentives and other immediate move in homes or build your new home with us! Buyer or buyers agent to verify all information.
$795,322
1609 Tolleson Drive Aledo, TX 76008
- Type:
- Single Family
- Sq.Ft.:
- 3,050
- Status:
- Active
- Beds:
- 4
- Lot size:
- 0.17 Acres
- Year built:
- 2024
- Baths:
- 5.00
- MLS#:
- 20780713
- Subdivision:
- Walsh
ADDITIONAL INFORMATION
MLS# 20780713 - Built by Highland Homes - August completion! ~ Great modern one-story home with 4 bedrooms and 4.5 baths. Fireplace in Keeping Room. Extended Primary Suite, Extended Outdoor Living and upgrades throughout this home!
$799,900
141 Overlook Drive Aledo, TX 76008
- Type:
- Single Family
- Sq.Ft.:
- 3,659
- Status:
- Active
- Beds:
- 5
- Lot size:
- 2.01 Acres
- Year built:
- 2023
- Baths:
- 5.00
- MLS#:
- 20781922
- Subdivision:
- Maravilla Vistas Ph II
ADDITIONAL INFORMATION
Welcome to your dream home, a stunning new construction that epitomizes luxury and elegance. This expansive 3,800 square-foot residence is perfectly designed for modern living, offering an open floor plan that seamlessly blends style and functionality. With five generously sized bedrooms and four full bathrooms, thereâ??s ample space for both relaxation and entertainment. The home features a spacious three-car garage and is situated on a picturesque 2-acre lot, providing breathtaking views that enhance the serene atmosphere. Nestled within the highly sought-after Aledo ISD, this property ensures access to excellent educational opportunities. The attention to detail is evident throughout, with high-end finishes and top-of-the-line appliances that elevate the living experience. From the moment you step inside, you'll be captivated by the sophisticated design and the panoramic views that make this home truly exceptional. Seller offering $15,000 dollars toward landscaping
$4,200,000
173 Trinity Bluffs Road Aledo, TX 76008
- Type:
- Single Family
- Sq.Ft.:
- 4,900
- Status:
- Active
- Beds:
- 4
- Lot size:
- 32 Acres
- Year built:
- 2000
- Baths:
- 6.00
- MLS#:
- 20772084
- Subdivision:
- Trinity Bluffs
ADDITIONAL INFORMATION
Just over 30 acres and more than 5,000 square feet of luxurious living space located just outside downtown Aledo! Experience the epitome of grandeur at this elegant residence, with soaring ceilings, large picture windows and multiple living spaces, creating a sense of spacious elegance and comfort. The beautiful manicured and cross fenced land spanning over 30 acres is a true haven for anyone hoping to raise or train horses. The property boasts a horse barn with 11 stalls, serene paddocks, and even a stone bridge. There is also a guest home on the property, which is over 2,000 square feet. The back portion of the property boarders the winding Trinity, providing privacy and serenity. Enjoy leisurely afternoons by the pool, surrounded by the breathtaking scenery of this private estate. This is an exceptional opportunity to embrace the country lifestyle, as well as the enjoyment of grandeur and sophistication this wonderful home provides all just minutes from the heart of Aledo, TX.
$579,900
140 Kingfisher Lane Aledo, TX 76008
- Type:
- Single Family
- Sq.Ft.:
- 2,379
- Status:
- Active
- Beds:
- 3
- Lot size:
- 0.18 Acres
- Year built:
- 2024
- Baths:
- 2.00
- MLS#:
- 20778452
- Subdivision:
- Parks Of Aledo The
ADDITIONAL INFORMATION
Incredible new construction home recently completed by Hark Homes in the brand new Parks of Aledo, The Lakes. This home provides timeless curb appeal including large windows, metal roof detail, v-groove wood porch ceilings and great architectural lines. Upon entry, the home offers wide plank wood flooring, beams, and built-in cabinets in the living room. The kitchen features expansive quartz countertops, an oversized island with ample seating space and custom cabinets throughout. The details donât stop with the beautiful interior details and tasteful color pallet. Youâll also find full foam insulation, a tankless hot water heater and Trane HVAC equipment. You will not want to miss out on the level of detail and craftsmanship that this home has to offer!
- Type:
- Single Family
- Sq.Ft.:
- 2,309
- Status:
- Active
- Beds:
- 4
- Lot size:
- 0.15 Acres
- Year built:
- 2022
- Baths:
- 3.00
- MLS#:
- 20778435
- Subdivision:
- Walsh Ranch-Quail Vly
ADDITIONAL INFORMATION
Welcome to 14312 Overlook Park Drive, a stunning 4-bedroom, 3-bathroom home in the desirable Walsh Ranch community! This 2023 Highland Home features an open floor plan, extended kitchen with stainless steel appliances and quartz countertops, and a luxurious master suite with a soaking tub. Three additional bedrooms, a home office, and a beautifully landscaped backyard complete the space. Enjoy community amenities like parks, trails, pool, and an athletic club, all with HOA coverage for Wi-Fi, landscaping, and community events. Conveniently located near Aledo ISD schools and just 15 minutes from Fort Worth. Upgrades include hardwood floors, new light fixtures and hardware, and custom closet built-ins.
- Type:
- Townhouse
- Sq.Ft.:
- 1,819
- Status:
- Active
- Beds:
- 3
- Lot size:
- 0.1 Acres
- Year built:
- 2021
- Baths:
- 3.00
- MLS#:
- 20771656
- Subdivision:
- Walsh Ranch-Quail Vly
ADDITIONAL INFORMATION
Modern Elegance in Walsh Ranch. This stunning, updated custom townhome in the coveted Walsh Ranch community offers unparalleled style and comfort. Built in 2021, this home combines modern design with the convenience of being located in the prestigious Aledo School District. With 3 spacious bedrooms, 2.5 baths, and an expansive two-car garage, this home is perfect for those seeking a sophisticated lifestyle enriched by community amenities. Step inside to discover an open-concept layout accentuated by soaring ceilings and natural light. The gourmet kitchen is equipped with state-of-the-art appliances and sleek countertops, flowing effortlessly into the living and dining areasâideal for entertaining. Enjoy the flexibility of two distinct living spaces, perfect for a home office or media room. Outside, the Walsh Ranch HOA amenities promise an active and connected community lifestyle. Don't miss this opportunity to own a piece of modern luxury in a prime location.

The data relating to real estate for sale on this web site comes in part from the Broker Reciprocity Program of the NTREIS Multiple Listing Service. Real estate listings held by brokerage firms other than this broker are marked with the Broker Reciprocity logo and detailed information about them includes the name of the listing brokers. ©2025 North Texas Real Estate Information Systems
Aledo Real Estate
The median home value in Aledo, TX is $455,300. This is higher than the county median home value of $393,700. The national median home value is $338,100. The average price of homes sold in Aledo, TX is $455,300. Approximately 86.27% of Aledo homes are owned, compared to 10.57% rented, while 3.16% are vacant. Aledo real estate listings include condos, townhomes, and single family homes for sale. Commercial properties are also available. If you see a property you’re interested in, contact a Aledo real estate agent to arrange a tour today!
Aledo, Texas 76008 has a population of 4,692. Aledo 76008 is more family-centric than the surrounding county with 45.37% of the households containing married families with children. The county average for households married with children is 37.76%.
The median household income in Aledo, Texas 76008 is $112,975. The median household income for the surrounding county is $88,535 compared to the national median of $69,021. The median age of people living in Aledo 76008 is 36.1 years.
Aledo Weather
The average high temperature in July is 94.7 degrees, with an average low temperature in January of 32.7 degrees. The average rainfall is approximately 36.5 inches per year, with 0.4 inches of snow per year.













