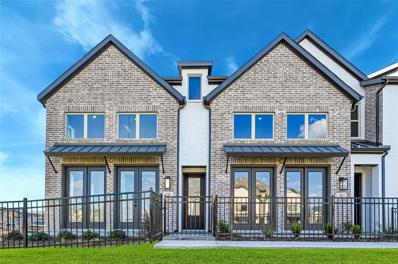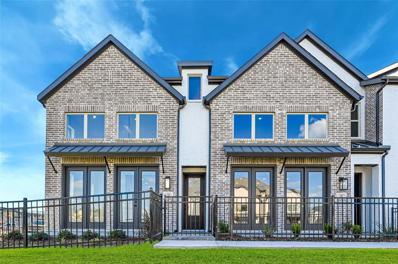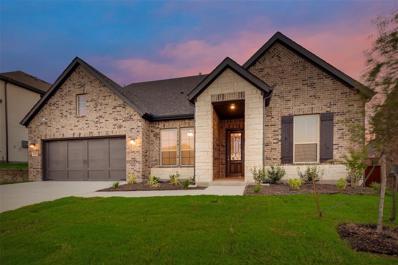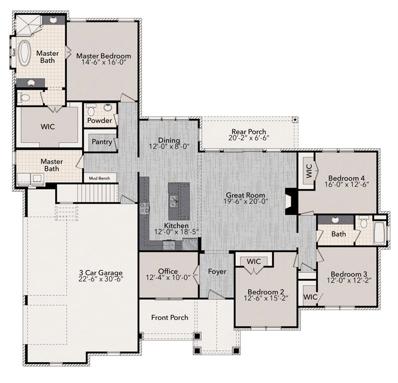Aledo TX Homes for Sale
$479,675
15000 Elite Drive Aledo, TX 76008
- Type:
- Single Family
- Sq.Ft.:
- 1,998
- Status:
- Active
- Beds:
- 3
- Lot size:
- 0.19 Acres
- Year built:
- 2023
- Baths:
- 2.00
- MLS#:
- 20608212
- Subdivision:
- Morningstar
ADDITIONAL INFORMATION
Walking into the grand foyer youâll find yourself right at the entrance of the kitchen being welcomed by scents of freshly-baked cookies or a mouthwatering meal being prepared. The flex room in the front of the home can be easily utilized as another bedroom if needed or a den for reading and relaxing. Through the kitchen, youâll find the cabinets open to the dining and living rooms at the heart of the home. A corner pantry gives you plenty of storage for snacks, canned goods, small appliances, and planning for a rainy day. To the right of the dining room lies the 2-bedroom wing. Whether for kids or guests, these rooms offer plenty of space with the convenience of their own full bathroom. Or, if youâre a new family preparing for your first little one, the secondary bedroom is close enough to the ownerâs bedroom to feel safe having your baby sleep in their crib. The ownerâs suite is nicely situated in the back corner with its own hallway to create the feel of your own private getaway.
- Type:
- Townhouse
- Sq.Ft.:
- 1,795
- Status:
- Active
- Beds:
- 3
- Lot size:
- 0.1 Acres
- Year built:
- 2023
- Baths:
- 3.00
- MLS#:
- 20574118
- Subdivision:
- Walsh Townhomes: The Patios
ADDITIONAL INFORMATION
MLS# 20574118 - Built by Highland Homes - Ready Now! ~ Gorgeous 3-bedroom townhome with loft. Two and a half baths and an open kitchen with island. This home has soaring ceilings in the family room and a lovely front patio off of the family room!
- Type:
- Townhouse
- Sq.Ft.:
- 1,849
- Status:
- Active
- Beds:
- 3
- Lot size:
- 0.1 Acres
- Year built:
- 2023
- Baths:
- 3.00
- MLS#:
- 20574090
- Subdivision:
- Walsh Townhomes: The Patios
ADDITIONAL INFORMATION
MLS# 20574090 - Built by Highland Homes - Ready Now! ~ Gorgeous 3-bedroom townhome with loft. Two and a half baths and an open kitchen with island. This home has soaring ceilings in the family room and a lovely front patio off of the family room!
$750,000
2208 Sandlin Drive Aledo, TX 76008
- Type:
- Single Family
- Sq.Ft.:
- 3,009
- Status:
- Active
- Beds:
- 4
- Lot size:
- 0.18 Acres
- Year built:
- 2024
- Baths:
- 4.00
- MLS#:
- 20564893
- Subdivision:
- Walsh
ADDITIONAL INFORMATION
MLS# 20564893 - Built by Highland Homes - Ready Now! ~ Open concept living at its BEST! This home has all the bells and whistles, from the spacious kitchen boasting an extravagant island and fantastic hutch with quartz countertops to the stately stone fireplace in the lavish living room with 13 foot ceilings. Just a few of the upgrades to this breathtaking 4 bed room, 3.5 bath, study, entertainment room, and 3 car garage home are - beautiful hard wood flooring, expansive over sized primary bedroom, fabulous farm house sink, and stunning floor and wall tiles. This gorgeous home has it ALL!!
Open House:
Wednesday, 12/25 12:00-4:00PM
- Type:
- Single Family
- Sq.Ft.:
- 2,334
- Status:
- Active
- Beds:
- 3
- Lot size:
- 0.17 Acres
- Year built:
- 2024
- Baths:
- 3.00
- MLS#:
- 20559141
- Subdivision:
- Walsh
ADDITIONAL INFORMATION
Youâ??ll be delighted by the attention to detail that makes The Meriweather a remarkable luxury home plan. Create your perfect home office, art studio, or family movie theater in the delightful down stairs study. The classic kitchen includes a full-function island and plenty of room for collaborative cooking adventures. The Meriweather also provides a sunlit space ready to fulfill your lifestyle and create many memories to come. The inspired Ownerâ??s Retreat presents a peaceful escape from the world with a pamper-ready bathroom and a deluxe walk-in closet.
$1,299,000
216 Lantern Ridge Drive Aledo, TX 76008
Open House:
Saturday, 12/28 1:00-3:00PM
- Type:
- Single Family
- Sq.Ft.:
- 4,569
- Status:
- Active
- Beds:
- 5
- Lot size:
- 0.48 Acres
- Year built:
- 2024
- Baths:
- 5.00
- MLS#:
- 20536401
- Subdivision:
- Rio Vista Add
ADDITIONAL INFORMATION
NEW CONSTRUCTION by M the Builders! Custom built and fabulously designed spec available. The kitchen is open to a spacious Family room which has a 16' sliding glass door access to outdoor living with outdoor fireplace...laid out perfect for entertaining or homework with kids. 5 bedrooms with 5 baths on 2 stories. See floorplan attached to listing docs. Gated, Aledo ISD, no city taxes! Located in Parker County 20 miles west of downtown Fort Worth. Additional community amenities include resort style swimming pool, Club House, fitness center & Pilates studio, tennis & pickleball & basketball courts, golf club, recreational lake & fishing holes, hiking & biking trails.
$164,900
1320 Pete Drive Aledo, TX 76008
- Type:
- Mobile Home
- Sq.Ft.:
- 1,344
- Status:
- Active
- Beds:
- 3
- Lot size:
- 0.41 Acres
- Year built:
- 1986
- Baths:
- 2.00
- MLS#:
- 20537174
- Subdivision:
- West Oak Home Sites
ADDITIONAL INFORMATION
Manufactured Home on almost a half acre in the highly desirable Aledo ISD. Minutes from schools and shopping! Large family room opens to spacious kitchen with great cabinet and counter space. Fenced in with plenty of room for pets, and entertaining. Home is being sold as is.
$549,900
305 Honey Brook Lane Aledo, TX 76008
- Type:
- Single Family
- Sq.Ft.:
- 3,130
- Status:
- Active
- Beds:
- 5
- Lot size:
- 0.17 Acres
- Year built:
- 2024
- Baths:
- 4.00
- MLS#:
- 20528417
- Subdivision:
- Morningstar
ADDITIONAL INFORMATION
As you enter into the first floor of the home, the foyer leads you past a bedroom and bathroom on one side and a flex room on the other before opening up into the kitchen, dining room and family room. This open-concept home gives you plenty of reasons to host dinner parties or holiday events for your friends and family with a spacious dining room, oversized island within the kitchen and a charming fireplace to gather around at the end of the night. The ownerâs suite is situated just off of the family room and overlooks the pristine backyard scene. With the ownerâs bathroom featuring a standing bathtub, separate walk-in shower, a double vanity and an incredible walk-in closetâitâs as if you have your own private spa in the comfort of your own home. Moving upstairs, the room opens up into an ideal loft areaâgiving you the option of creating a second living room for your home.
$499,900
309 Honey Brook Lane Aledo, TX 76008
- Type:
- Single Family
- Sq.Ft.:
- 2,861
- Status:
- Active
- Beds:
- 4
- Lot size:
- 0.17 Acres
- Year built:
- 2023
- Baths:
- 4.00
- MLS#:
- 20527523
- Subdivision:
- Morningstar
ADDITIONAL INFORMATION
Welcome to your dream home in the picturesque Morningstar community, where elegance and modern living converge. This stunning two-story residence features four spacious bedrooms and three and a half beautifully designed bathrooms, offering the perfect blend of comfort and luxury. Enter into an inviting open-concept layout that seamlessly integrates the living, dining, and kitchen areas, making it ideal for both entertaining and everyday family life. The kitchen boasts pristine white cabinets and a generous walk-in pantry, providing ample storage and a sophisticated touch to the heart of the home. A dedicated study offers a tranquil space for work or personal projects, ensuring productivity in a beautiful setting. The home is situated on an oversized homesite that backs up to a lush green belt, offering serene views and privacy. With a two-car garage, you'll find plenty of room for vehicles and additional storage. Families will appreciate the home's location within the outstanding Aledo Independent School District, providing access to excellent educational opportunities. Experience the perfect harmony of luxury, functionality, and natural beauty in Morningstar. Schedule your private tour today and discover the exceptional lifestyle that awaits in this remarkable home
Open House:
Saturday, 12/28 1:00-4:00PM
- Type:
- Single Family
- Sq.Ft.:
- 3,316
- Status:
- Active
- Beds:
- 3
- Lot size:
- 0.46 Acres
- Year built:
- 2024
- Baths:
- 4.00
- MLS#:
- 20502098
- Subdivision:
- Rio Vista Add
ADDITIONAL INFORMATION
NEW CONSTRUCTION by M the Builders! Custom built and fabulously designed spec available. The kitchen is open to a spacious Family room which has a 16' sliding glass door access to outdoor living with outdoor fireplace...laid out perfect for entertaining or homework with kids. The front study closes off for privacy when working from home, making the perfect Zoom rm or formal dining. See floorplan attached to listing docs. Gated, Aledo ISD, no city taxes! Located in Parker County 20 miles west of downtown Fort Worth. Additional community amenities include resort style swimming pool, Club House, fitness center & Pilates studio, tennis & pickleball & basketball courts, golf club, recreational lake & fishing holes, hiking & biking trails.
$785,990
221 Palo Duro Aledo, TX 76008
- Type:
- Single Family
- Sq.Ft.:
- 3,034
- Status:
- Active
- Beds:
- 4
- Lot size:
- 1 Acres
- Year built:
- 2023
- Baths:
- 3.00
- MLS#:
- 20479545
- Subdivision:
- Aledo Heights
ADDITIONAL INFORMATION
Absolutely stunning Elmwood Custom Home in the brand new neighborhood of Aledo Heights. Perfectly located off FM-5, this neighborhood provides easy access to I-20 with the appeal of one acre lots and top ranked Aledo schools. The Luke floorplan offers an expansive great room with large, gorgeous windows, an open-concept and split-bedroom layout with. 4 bedrooms AND a study on the first floor, and an oversized bonus room on the second floor! Well water. AT&T fiber optics.
$455,874
14508 Walsh Avenue Aledo, TX 76008
- Type:
- Townhouse
- Sq.Ft.:
- 1,761
- Status:
- Active
- Beds:
- 3
- Year built:
- 2023
- Baths:
- 3.00
- MLS#:
- 20470148
- Subdivision:
- Walsh: Townhomes
ADDITIONAL INFORMATION
MLS# 20470148 - Built by Highland Homes - Ready Now! ~ Beautiful 3 bedroom townhome with primary bedroom on first floor. Loft upstairs is the perfect place for a second living room or play area. High ceilings in the family accent the volume of this home. The kitchen opens to the dining and family room..
$519,900
313 Honey Brook Lane Aledo, TX 76008
- Type:
- Single Family
- Sq.Ft.:
- 3,258
- Status:
- Active
- Beds:
- 4
- Lot size:
- 0.14 Acres
- Year built:
- 2023
- Baths:
- 4.00
- MLS#:
- 20329005
- Subdivision:
- Morningstar
ADDITIONAL INFORMATION
Welcome to your dream home nestled in the prestigious Morningstar community, where elegance meets functionality. This stunning two-story residence boasts four spacious bedrooms and three and a half beautifully appointed bathrooms, providing ample space for family and guests alike. The expansive layout includes a dedicated media room, perfect for movie nights, and a private study for those who work from home or desire a quiet retreat. Entertain with ease in the formal dining room, designed for hosting memorable gatherings. The gourmet kitchen seamlessly connects to the family living area, creating a warm and welcoming space for everyday living. This home sits on an oversized homesite that offers serene views as it backs up to a lush green belt, providing both privacy and a picturesque backdrop. Car enthusiasts will appreciate the three-car garage, offering plenty of space for vehicles and storage. Located within the outstanding Aledo Independent School District, this home ensures top-notch education opportunities. Enjoy the community amenities and the tranquility of suburban living, all while being conveniently close to urban conveniences. Don't miss this opportunity to own a piece of paradise in Morningstar. Schedule your private showing today and experience the perfect blend of luxury and comfort!â??
$549,900
15136 Devonne Drive Aledo, TX 76008
Open House:
Saturday, 12/28 1:00-3:00PM
- Type:
- Single Family
- Sq.Ft.:
- 3,426
- Status:
- Active
- Beds:
- 4
- Lot size:
- 0.14 Acres
- Year built:
- 2023
- Baths:
- 4.00
- MLS#:
- 20273524
- Subdivision:
- Morningstar
ADDITIONAL INFORMATION
Experience the perfect blend of elegance and comfort in this stunning Lantana home, where every detail invites you to relax and enjoy life. As you step onto the inviting front porch, you'll be greeted by a bright and airy dining room that seamlessly flows into a versatile flex roomâ??ideal for an optional study or home office, complete with beautiful French doors that add a touch of sophistication. Journey further into the heart of the home, where the expansive family room boasts soaring two-story ceilings and a magnificent fireplace, creating a warm and inviting atmosphere. The gourmet kitchen is a chefâ??s dream, featuring a generous walk-in pantry and options for built-in appliances, making meal prep a joy. The oversized kitchen island serves as a central hub for gatherings, while the cozy nook offers a serene escape leading to a lovely covered patioâ??perfect for transforming into a tranquil library or reading nook, where you can bask in the gentle outdoor breeze. On the first floor, discover the charming ownerâ??s suite, a personal retreat that provides direct access to the covered patio. This spacious bedroom easily accommodates a king-sized bed and additional seating, ensuring you have all the room you need to unwind in style. Embrace the lifestyle youâ??ve always dreamed of in this remarkable home that combines luxurious living with thoughtful design.

The data relating to real estate for sale on this web site comes in part from the Broker Reciprocity Program of the NTREIS Multiple Listing Service. Real estate listings held by brokerage firms other than this broker are marked with the Broker Reciprocity logo and detailed information about them includes the name of the listing brokers. ©2024 North Texas Real Estate Information Systems
Aledo Real Estate
The median home value in Aledo, TX is $455,300. This is higher than the county median home value of $393,700. The national median home value is $338,100. The average price of homes sold in Aledo, TX is $455,300. Approximately 86.27% of Aledo homes are owned, compared to 10.57% rented, while 3.16% are vacant. Aledo real estate listings include condos, townhomes, and single family homes for sale. Commercial properties are also available. If you see a property you’re interested in, contact a Aledo real estate agent to arrange a tour today!
Aledo, Texas 76008 has a population of 4,692. Aledo 76008 is more family-centric than the surrounding county with 45.37% of the households containing married families with children. The county average for households married with children is 37.76%.
The median household income in Aledo, Texas 76008 is $112,975. The median household income for the surrounding county is $88,535 compared to the national median of $69,021. The median age of people living in Aledo 76008 is 36.1 years.
Aledo Weather
The average high temperature in July is 94.7 degrees, with an average low temperature in January of 32.7 degrees. The average rainfall is approximately 36.5 inches per year, with 0.4 inches of snow per year.













