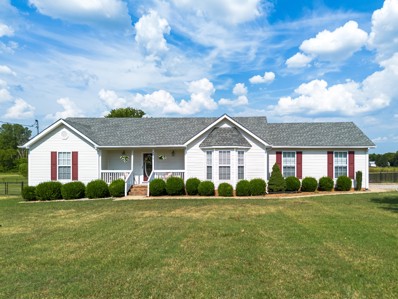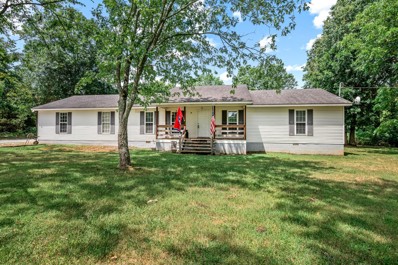Unionville TN Homes for Sale
- Type:
- Single Family
- Sq.Ft.:
- 2,434
- Status:
- Active
- Beds:
- 4
- Lot size:
- 5.62 Acres
- Year built:
- 2023
- Baths:
- 3.00
- MLS#:
- 2766650
- Subdivision:
- Survey
ADDITIONAL INFORMATION
The Tennessee DREAM! Like new home on 5.62 flat useable acres with a brand new, in ground Pool (30 yr transferrable warranty) and Spa with electric security cover and built in lighting package. 4 bedrooms including two options for your primary bedroom. Prefer a primary on Main? This one is perfection. Prefer a larger suite with sprawling views out of the front of the home? Maybe the upstairs ensuite is for you. Don't need 4 bedrooms? Bonus room, theater, office? Possibilities are endless. Incredible additional cabinets in the kitchen rising to the ceiling. Vaulted and beamed ceiling in the great room create a stunning open living space. Not a wire shelf in sight in this upgraded home with custom wood shelving in every closet! Elevated shelving for totes in garage and a brand new 12x24 shed with Pedestrian and Roll up doors. High Speed Fiber Internet. First Showings at Open House Saturday 12/07/2024 at 12PM!
- Type:
- Single Family
- Sq.Ft.:
- 1,680
- Status:
- Active
- Beds:
- 1
- Lot size:
- 2.41 Acres
- Year built:
- 2024
- Baths:
- 2.00
- MLS#:
- 2765418
- Subdivision:
- Jeremy & Bridget Sanders Plat
ADDITIONAL INFORMATION
Beautiful Very Unique Ranch Style Home on 2.41 Level Acres, Rustic Charm, Granite Counter Tops, Large Kitchen Island, Large Pantry. Master Bedroom with Master Bath, Double Vanities, Large Shower, Large Walk-in Closet with Pocket Door, Huge Great Room with Beautiful Pine Walls and Ceiling. Large Laundry Room, Huge Covered Patio. Office and Sewing Room could be utilized differently to meet your needs.
$345,000
112 Coby Dr Unionville, TN 37180
- Type:
- Single Family
- Sq.Ft.:
- 1,449
- Status:
- Active
- Beds:
- 3
- Lot size:
- 0.93 Acres
- Year built:
- 1991
- Baths:
- 2.00
- MLS#:
- 2755954
- Subdivision:
- Russell Ridge Est Sec Iii
ADDITIONAL INFORMATION
1% towards buyer closing costs with CMG Financing. This well-cared for, beautiful home in a quiet, peaceful neighborhood is sure to impress. The mature trees, long paved drive, front porch, gazebo, and screened back patio make for the perfect country home. Not to mention all of this is sitting on a nearly 1 acre lot. Relax and enjoy the convenience of one-level living with updated flooring throughout and a fireplace for cozying up on a cold winter day. The home features a 2 car garage. Roof is 8 years old.
- Type:
- Single Family
- Sq.Ft.:
- 2,720
- Status:
- Active
- Beds:
- 3
- Lot size:
- 6.28 Acres
- Year built:
- 2017
- Baths:
- 3.00
- MLS#:
- 2740485
ADDITIONAL INFORMATION
The open floor plan features hardwood and tile floors throughout. The custom eat-in kitchen includes a four-seat bar, granite countertops, a copper farm sink, and a gas double oven, along with a large walk-in butler’s pantry and a separate wet bar. The primary bedroom boasts an en-suite bathroom with a soaking tub, walk-in shower, and double sinks. Outdoor highlights include a fenced mini-pasture, a 50-amp RV hook-up, 400 amps of electric service, a private gun range, and a separate parking pad, as well as a 600 sq. ft. covered back porch. The spacious upstairs attic, over 400 sq. ft., offers additional storage or potential for future living space, making this property ideal for modern living with plenty of outdoor space.
- Type:
- Single Family
- Sq.Ft.:
- 1,422
- Status:
- Active
- Beds:
- 3
- Lot size:
- 0.7 Acres
- Year built:
- 2002
- Baths:
- 2.00
- MLS#:
- 2680470
- Subdivision:
- Rover Estates Sec 1
ADDITIONAL INFORMATION
Come see this lovely Ranch Style Home with a fenced in Backyard & Storage Shed! Huge Great Room with Cathedral Ceiling, Eat-in Kitchen w/Oak Cabinetry & Pantry, All Stainless Appliances incl. Refrigerator, Water Softener & Washer/Dryer convey. Call/text Daniel with any questions. 615-707-2172.
$740,000
245 Clardy Rd Unionville, TN 37180
- Type:
- Single Family
- Sq.Ft.:
- 1,936
- Status:
- Active
- Beds:
- 3
- Lot size:
- 4 Acres
- Year built:
- 1989
- Baths:
- 2.00
- MLS#:
- 2678535
- Subdivision:
- Na
ADDITIONAL INFORMATION
**POTENTIAL COMMERCIAL PROPERTY. ** SELLER OFFERING CONTRIBUTIONS TOWARD CLOSING COSTS/RATE BUYDOWN WITH ACCEPTABLE OFFER! First time on the market in over 3 decades! Warm and inviting home on 4 acres, with lots of room for entertaining. Updated kitchen with granite countertops. Fourth room can be used as bedroom. Located 0.7 miles from Community School. Barn with electricity located on property. Water heater and fireplace are gas, propane tank currently leased through Thompson Gas. Washer, dryer, kitchen appliances, white cabinet in living room, wall TV mounts, grey couch, white shelving in living room, white cabinet in master bedroom and brown couch in front living room area to remain.
$1,350,000
3791 Hwy 41 A North Unionville, TN 37180
- Type:
- Single Family
- Sq.Ft.:
- 2,585
- Status:
- Active
- Beds:
- 3
- Lot size:
- 7 Acres
- Year built:
- 1993
- Baths:
- 3.00
- MLS#:
- 2767060
- Subdivision:
- N/a
ADDITIONAL INFORMATION
This fabulous home sits on 7+/- acres and offers a private, secluded living experience with a gated entry. The outdoor space features a covered patio and additional patio area, as well a hot tub that is perfect for entertaining or relaxing. The 90x50 shop with a 50x30 shed, & 24x46 garage offer plenty of space for a home business or hobby. In addition there is a one-acre pond that adds a picturesque touch to the landscape, making this home a true oasis. Too many amenities to list inside this fantastic home including a laundry chute, granite countertops, his/hers closets, double vanities, tile backsplash, a tiled walk in shower and huge separate tub!
Andrea D. Conner, License 344441, Xome Inc., License 262361, [email protected], 844-400-XOME (9663), 751 Highway 121 Bypass, Suite 100, Lewisville, Texas 75067


Listings courtesy of RealTracs MLS as distributed by MLS GRID, based on information submitted to the MLS GRID as of {{last updated}}.. All data is obtained from various sources and may not have been verified by broker or MLS GRID. Supplied Open House Information is subject to change without notice. All information should be independently reviewed and verified for accuracy. Properties may or may not be listed by the office/agent presenting the information. The Digital Millennium Copyright Act of 1998, 17 U.S.C. § 512 (the “DMCA”) provides recourse for copyright owners who believe that material appearing on the Internet infringes their rights under U.S. copyright law. If you believe in good faith that any content or material made available in connection with our website or services infringes your copyright, you (or your agent) may send us a notice requesting that the content or material be removed, or access to it blocked. Notices must be sent in writing by email to [email protected]. The DMCA requires that your notice of alleged copyright infringement include the following information: (1) description of the copyrighted work that is the subject of claimed infringement; (2) description of the alleged infringing content and information sufficient to permit us to locate the content; (3) contact information for you, including your address, telephone number and email address; (4) a statement by you that you have a good faith belief that the content in the manner complained of is not authorized by the copyright owner, or its agent, or by the operation of any law; (5) a statement by you, signed under penalty of perjury, that the information in the notification is accurate and that you have the authority to enforce the copyrights that are claimed to be infringed; and (6) a physical or electronic signature of the copyright owner or a person authorized to act on the copyright owner’s behalf. Failure t
Unionville Real Estate
The median home value in Unionville, TN is $284,200. This is higher than the county median home value of $271,800. The national median home value is $338,100. The average price of homes sold in Unionville, TN is $284,200. Approximately 85.74% of Unionville homes are owned, compared to 14.26% rented, while 0% are vacant. Unionville real estate listings include condos, townhomes, and single family homes for sale. Commercial properties are also available. If you see a property you’re interested in, contact a Unionville real estate agent to arrange a tour today!
Unionville, Tennessee 37180 has a population of 2,151. Unionville 37180 is more family-centric than the surrounding county with 27.15% of the households containing married families with children. The county average for households married with children is 24.98%.
The median household income in Unionville, Tennessee 37180 is $65,668. The median household income for the surrounding county is $55,354 compared to the national median of $69,021. The median age of people living in Unionville 37180 is 42.7 years.
Unionville Weather
The average high temperature in July is 88.9 degrees, with an average low temperature in January of 26.6 degrees. The average rainfall is approximately 57.2 inches per year, with 2.8 inches of snow per year.






