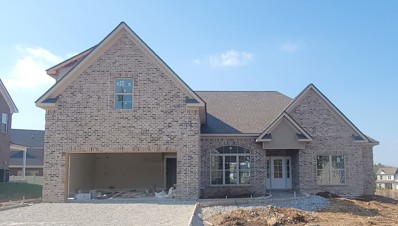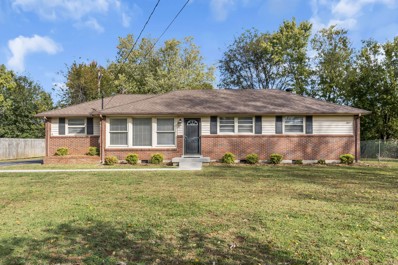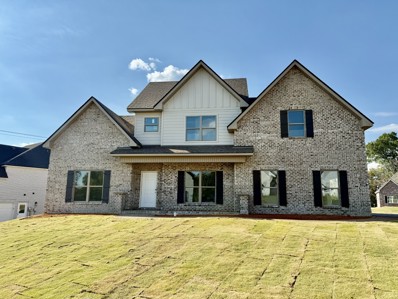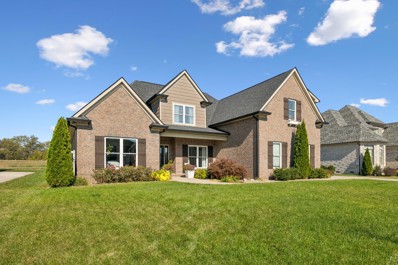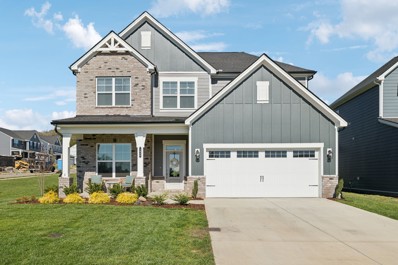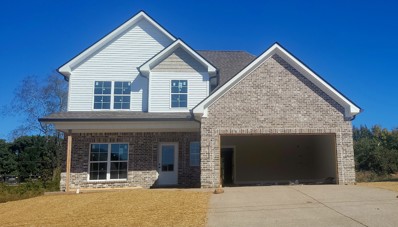Smyrna TN Homes for Sale
$559,900
648 Whitetail Court Smyrna, TN 37167
Open House:
Tuesday, 1/7 12:00-4:00PM
- Type:
- Single Family
- Sq.Ft.:
- 2,473
- Status:
- Active
- Beds:
- 3
- Year built:
- 2024
- Baths:
- 3.00
- MLS#:
- 2755226
- Subdivision:
- Greystone
ADDITIONAL INFORMATION
Move In Ready!! Our Bradley plan offers a 2-Story Foyer, an Open Concept Living Room & Kitchen & Dining Room, & Powder Room on the Main Level. A Large Bonus Room w/tons of natural light, 3 Bedrooms, & 2 Full Baths on the Second Level. Upgrades Include: Covered Patio, Gas Fireplace, Upgraded Countertops and so much more! Greystone- Smyrna's newest active lifestyle community is NOW SELLING- Phase One- offering over 1100 homesite w/ both Townhomes and Single Family Homes. Greystone will feature a fully loaded Amenity Center and Resort Style Swimming Pool w/ Tanning Ledge and Beach Entry- truly a first of its kind in Rutherford County! There will also be commercial shops coming at the entrance of the community. Located in a PRIME, yet serene, location making a commute into Downtown Nashville, Murfreesboro, or Franklin a breeze! Enjoy convenience beyond belief with access to all the shops and amenities that Sam Ridley Pkwy, the Avenue, and the Brand New Tanger Outlets have to offer.
$369,995
315 Faraday Court Smyrna, TN 37167
- Type:
- Townhouse
- Sq.Ft.:
- 2,199
- Status:
- Active
- Beds:
- 3
- Year built:
- 2024
- Baths:
- 3.00
- MLS#:
- 2754609
- Subdivision:
- Stewarts Glen
ADDITIONAL INFORMATION
Exclusive 2 Unit Building. $10K flex cash with use of our participating lender. The Concord plan (End Unit) features primary and secondary bedrooms on the first floor for ease of living and a third bedroom upstairs for guests. This floor plan is perfect for both relaxation and entertaining. A luxe and roomy place to call home. The spacious layout features an upgraded gourmet kitchen with gas cooktop and double ovens, a living room, and lots of storage. Our 1st 55+ Active Adult Community includes a pavilion, a large entertaining lawn with benches and swings and a pickleball court.
$469,995
541 Banchory Drive Smyrna, TN 37167
- Type:
- Single Family
- Sq.Ft.:
- 2,553
- Status:
- Active
- Beds:
- 3
- Lot size:
- 0.24 Acres
- Year built:
- 2024
- Baths:
- 3.00
- MLS#:
- 2754607
- Subdivision:
- Stewarts Glen
ADDITIONAL INFORMATION
$10K Flex Cash with use of our participating lender. This spacious Palmer plan allows you to bring everyone together in the large, open family room with an adjacent rear covered porch to extend the living area outdoors. Entertaining comes easy in the central, designer-curated kitchen. Here, you'll find a quartz-topped island with pendant lights, 42" upper cabinets with crown trim, a convenient corner pantry, and stainless appliances including a gas cooktop and double wall oven. Enjoy extra space in the study off the kitchen, and in the oversized loft on the second floor. Two bedrooms are located on the main level, with a third bedroom upstairs. The primary bedroom boasts a substantial walk-in closet and a walk-in tiled shower. Additional features include luxury vinyl plank flooring throughout the main living areas, glass French doors at the study, tub sink in the laundry room, and a two-car garage. Amenity area includes Pickleball Court, Picnic tables, walking track and covered Pavilion. Stewarts Glen is an active adult, 55+ community.
$459,995
529 Banchory Dr Smyrna, TN 37167
Open House:
Saturday, 1/11 10:00-5:00PM
- Type:
- Single Family
- Sq.Ft.:
- 2,524
- Status:
- Active
- Beds:
- 3
- Year built:
- 2024
- Baths:
- 4.00
- MLS#:
- 2754604
- Subdivision:
- Stewarts Glen
ADDITIONAL INFORMATION
Price improvement + $10K Flex cash with use of our preferred lender! Ask our sales team for details. Welcome to the Canyon plan. You’ll find spaces made for gathering and conversation, like a central kitchen overlooking the main living areas, or a spacious loft on the second floor. Entertaining easily in the designer-curated kitchen with an oversized quartz-topped island, 42" upper cabinets, walk-in pantry, and stainless appliances including a gas cooktop and double wall oven. The primary bedroom at the rear of the home features a large walk-in closet, dual vanity, and tiled walk-in shower. A second bedroom off the foyer, and a third bedroom off the loft, offer private quarters for guests. Additional features include pendant lights over the island, glass French doors at the study, hardwood stairs. Amenity area includes Pickleball court, Picnic tables, swings and walking track. Stewarts Glen is an active adult, 55+ community.
- Type:
- Townhouse
- Sq.Ft.:
- 2,199
- Status:
- Active
- Beds:
- 3
- Year built:
- 2024
- Baths:
- 3.00
- MLS#:
- 2754596
- Subdivision:
- Stewarts Glen
ADDITIONAL INFORMATION
Enjoy our 1st Active Adult Community and its charming amenity area. The Concord plan features primary and secondary bedrooms on the first floor for ease of living and a third bedroom upstairs for guests. This floor plan is perfect for both relaxation and entertaining. A luxe and roomy place to call home. The spacious layout features an upgraded gourmet kitchen with gas cooktop and double ovens, a living room, and lots of storage. Future amenities include a pavilion, a large entertaining lawn with benches and swings and a pickleball court.
$469,995
525 Banchory Dr Smyrna, TN 37167
Open House:
Saturday, 1/11 10:00-5:00PM
- Type:
- Single Family
- Sq.Ft.:
- 2,773
- Status:
- Active
- Beds:
- 4
- Lot size:
- 0.16 Acres
- Year built:
- 2024
- Baths:
- 3.00
- MLS#:
- 2754595
- Subdivision:
- Stewarts Glen
ADDITIONAL INFORMATION
$10K Flex cash with use of our participating lender! Ask our sales team for details. The Darlington offers an open-concept floorplan with 3 bedrooms on the main level, a bonus room, bedroom and bathroom on the 2nd. This beautify community is exclusively designed for homeowners aged 55+, is a thoughtfully designed collection of single-family homes and townhomes located in Smyrna, named one of the top places to retire. Experience living in a scenic community with a country feel that is ideal for active adults. Amenities include a Pavilion with an event lawn with wooden swings, a pickleball court and a walking trail. Ranch homes make living easy!
$547,904
1178 Rimrock Rd Smyrna, TN 37167
- Type:
- Single Family
- Sq.Ft.:
- 2,446
- Status:
- Active
- Beds:
- 4
- Lot size:
- 0.23 Acres
- Year built:
- 2024
- Baths:
- 3.00
- MLS#:
- 2754921
- Subdivision:
- Burton Farms Sec 6
ADDITIONAL INFORMATION
New brick home conveniently located minutes from I-24, Nissan, schools and more. All bedrooms down/ bonus up, SS appliances, lam hardwood, tile floor, fireplace, open floor plan, lg walk-in-closet, nice size bonus area, Beautiful Home!!!!
$579,900
1205 Westbourne Dr Smyrna, TN 37167
Open House:
Sunday, 1/12 2:00-4:00PM
- Type:
- Single Family
- Sq.Ft.:
- 3,087
- Status:
- Active
- Beds:
- 4
- Lot size:
- 0.21 Acres
- Year built:
- 2022
- Baths:
- 3.00
- MLS#:
- 2761913
- Subdivision:
- Westover Ph 1a
ADDITIONAL INFORMATION
Welcome to Westboune Drive and quiet cul-de-sac living in up and coming southwest Smyrna. This gorgeous custom built home provides ample living space and wifi controlled 3-car garage with extra open parking spaces. This thoughtfully designed open floor plan provides plenty of room for entertaining or simply enjoying a peaceful weekend at home. With luxury vinyl, custom tile work, unique window treatments and high end fixtures throughout, this home is move-in ready without the wait time of building. Whole house water softener system and water filter under the sink in the kitchen and first floor windows tinted for privacy! This 2 year old home has been meticulously maintained and is centrally located with easy access to Nolensville, Smyrna and Murfreesboro. Schedule a showing today before this beautiful home is sold!
$439,995
505 Banchory Dr Smyrna, TN 37167
- Type:
- Single Family
- Sq.Ft.:
- 2,398
- Status:
- Active
- Beds:
- 3
- Lot size:
- 0.16 Acres
- Year built:
- 2024
- Baths:
- 3.00
- MLS#:
- 2761126
- Subdivision:
- Stewarts Glen
ADDITIONAL INFORMATION
Welcome to the three-bedroom Gambel plan where you’ll find open living spaces designed for convenience and function. The designer-curated kitchen overlooks the spacious living room and neighbors the convenient dining room. A rear covered patio off the dining room provides an outdoor retreat. The kitchen is equipped with a quartz-topped island, ample cabinetry, and stainless appliances including a gas cooktop and double wall ovens. The pantry and laundry room are placed off the kitchen and near the garage entry. The main-level primary bedroom features a generous walk-in closet, dual vanity, and frameless walk-in tiled shower with a bench seat. A secondary bedroom and a study with glass French doors complete the first floor. Upstairs, a versatile loft offers space to work or play, and a third bedroom plus full bathroom provides a destination for guests. Stewarts Glen is an active adult, 55+ community.
$408,100
548 Byres Ct Smyrna, TN 37167
- Type:
- Single Family
- Sq.Ft.:
- 1,451
- Status:
- Active
- Beds:
- 2
- Lot size:
- 0.11 Acres
- Year built:
- 2024
- Baths:
- 2.00
- MLS#:
- 2753992
- Subdivision:
- Dogwood Villas Fka Stewarts Creek Cottages
ADDITIONAL INFORMATION
**Limited Opportunities remain in Dogwood Villas-ACT FAST**Dogwood Villas a 55 or better community is featuring a one story with 2 beds/2 baths, an open living space, and spacious kitchen offering tons of storage! Perfect for entertaining guests or whipping up your favorite homemade meal. The owner’s retreat includes a zero-step walk-in tiled shower with bench, optional jets & handheld faucet packages with guard rail. Enjoy low maintenance living, community amenities including pickle ball, pavilion & firepit, all conveniently located just minutes from shopping, dining,& interstate 24.Photos are for representational floor-plan purposes only. Options and upgrades will differ.
$449,995
513 Banchory Dr Smyrna, TN 37167
- Type:
- Single Family
- Sq.Ft.:
- 2,524
- Status:
- Active
- Beds:
- 3
- Year built:
- 2024
- Baths:
- 4.00
- MLS#:
- 2753673
- Subdivision:
- Stewarts Glen
ADDITIONAL INFORMATION
Price improvement & $10K flex cash with our participating lender. No other incentives apply. Welcome to the Canyon plan. In this quick move-in home you’ll find spaces made for gathering and conversation, like a central kitchen overlooking the main living areas, or a spacious loft on the second floor. Entertaining easily in the designer-curated kitchen with an oversized quartz-topped island, 42" upper cabinets, walk-in pantry, and stainless appliances including a gas cooktop and double wall oven. The primary bedroom at the rear of the home features a large walk-in closet, dual vanity, and tiled walk-in shower. A second bedroom off the foyer, and a third bedroom off the loft, offer private quarters for guests. Additional features include pendant lights over the island, glass French doors at the study, hardwood stairs.
$469,900
303 Robert E Lee Ln Smyrna, TN 37167
- Type:
- Single Family
- Sq.Ft.:
- 2,459
- Status:
- Active
- Beds:
- 3
- Lot size:
- 0.33 Acres
- Year built:
- 1998
- Baths:
- 3.00
- MLS#:
- 2752987
- Subdivision:
- Thompson Woods Sec 3
ADDITIONAL INFORMATION
All Brick home that features 3BR, 3BA, Office, & Den on main level, and a Bonus Room upstairs. Fenced yard with Deck and above ground swimming pool. Hardwood Floors & Granite Counters.This open floor plan is one to enjoy! Easy access to Shopping, Interstate, Restaurants, and much more.
$389,900
107 Mcnickle Dr Smyrna, TN 37167
- Type:
- Single Family
- Sq.Ft.:
- 1,884
- Status:
- Active
- Beds:
- 4
- Lot size:
- 0.48 Acres
- Year built:
- 1957
- Baths:
- 2.00
- MLS#:
- 2753876
- Subdivision:
- Meadow Brooke Vi
ADDITIONAL INFORMATION
Welcome to this charming brick home nestled in one of Smyrna’s most desirable, established neighborhoods! This prime location places you just minutes from local dining, shopping, grocery stores, and quick interstate access, making the commute to Nashville or Murfreesboro a breeze. Featuring four spacious bedrooms, two full baths, extra large laundry /storage space as well as an additional flex space room perfect for an office, playroom, or extra living area, this home is designed for both comfort and functionality. Enjoy gatherings on the large deck overlooking the beautiful backyard, ideal for entertaining or relaxing. A detached workshop provides ample space for hobbies or storage, while the storm cellar offers peace of mind during inclement weather. Discover the perfect blend of character, convenience, and space in this Smyrna gem.
- Type:
- Single Family
- Sq.Ft.:
- 2,880
- Status:
- Active
- Beds:
- 4
- Lot size:
- 0.29 Acres
- Year built:
- 2024
- Baths:
- 5.00
- MLS#:
- 2752746
- Subdivision:
- Patton Retreat Ph 2 Sec 2
ADDITIONAL INFORMATION
Corner Lot! Home Features: All Brick, Open Floor Plan With A Big Living Room Area, 2 Fireplaces, 4 Bedrooms, 3 Full Baths, 2 Half Baths, Custom Cabinets & Granite In The Kitchen & Baths, Hardwood Floors Throughout The Main & Stairs, Carpet In The Bedrooms, Primary Suite Has Double Vanities, Tiled Shower In Primary Bath, Tile In Wet Areas, Huge Bonus Room, Formal Dining Area, Covered Porch & Patio. Located Close To I-24, I-840, Restaurants, Lakes, Golf Courses & Much More!!!
$540,000
5030 Claude Dr Smyrna, TN 37167
- Type:
- Single Family
- Sq.Ft.:
- 2,703
- Status:
- Active
- Beds:
- 4
- Lot size:
- 0.3 Acres
- Year built:
- 2001
- Baths:
- 3.00
- MLS#:
- 2765949
- Subdivision:
- The Vineyards Ph 1
ADDITIONAL INFORMATION
STUNNING ~ Magazine Quality Renovations!! This Gorgeous and Move In Ready ~ *Home Sweet Home* ~ features an absolutely dreamy Kitchen that will WOW you at every turn....a spacious first floor Master Suite with exquisite high end finishes & a beautiful Walk In Closet w/ built-Ins. These lovely spaces boast so many CUSTOM details and accents that you will LOVE! There is also a separate Office on the first floor, along with Half Bath, separate Dining Room and Butler's Pantry area ~ complete with built in wine fridge! This floor plan is FABULOUS! The 2nd floor has 3 more bedrooms PLUS a generous Bonus area. Gleaming engineered wood flooring everywhere (except wet areas~baths and laundry) ~ no carpet anywhere! ~ This is a WONDERFUL Community with sidewalks throughout, a pool, ponds (GREAT for Fishing)....this is an AMAZING LOCATION ~ **Award Winning Rutherford County School Zone** ~ and close to local eateries, boutiques, coffee shops, and MORE! Don't miss out ~ This one is REALLY Special!
$549,900
101 Young Dr Smyrna, TN 37167
- Type:
- Single Family
- Sq.Ft.:
- 3,267
- Status:
- Active
- Beds:
- 4
- Lot size:
- 0.92 Acres
- Year built:
- 1973
- Baths:
- 3.00
- MLS#:
- 2755693
- Subdivision:
- George E Young Iii
ADDITIONAL INFORMATION
Welcome to your dream home! This spacious, upgraded home on a desirable corner lot has been lovingly maintained and is packed with features for both living and work-from-home options. The large driveway offers plenty of space for cars, work trucks, boat, or an RV, and the huge workshop is ideal for a home-based business or creative projects. Located in a peaceful area near Percy Priest Lake with easy access to a boat ramp, it’s a fantastic spot for those who enjoy the outdoors. Pets will enjoy the mature landscaping offering summertime shade and a fenced in backyard. The well-designed floor plan is perfect for extended family living, with comfortable shared spaces and private areas. In addition to the home and the workshop, there is also a large storage shed as well. Welcome Home!
$750,000
7026 Silver Fox St Smyrna, TN 37167
- Type:
- Single Family
- Sq.Ft.:
- 3,148
- Status:
- Active
- Beds:
- 4
- Lot size:
- 0.27 Acres
- Year built:
- 2018
- Baths:
- 4.00
- MLS#:
- 2755034
- Subdivision:
- Clear Creek Sec 1
ADDITIONAL INFORMATION
Welcome home to this beautiful one-owner home in coveted Clear Creek subdivision! This stunning home features a primary owner's suite on the main level with a huge walk-in closet and three spacious bedrooms with large closets upstairs (one with its own en suite) along with a gorgeous screened in porch complete with a wood burning fireplace to keep warm on chilly nights and a spacious three car garage. Upgraded quartz counter tops, an irrigation system, new cabinets in the laundry room and new paint make this home move in ready. Plus, do not miss the huge bonus room! The location is ideal to I-24 (downtown or Murfreesboro) as well as I-840 (to Franklin or Mount Juliet). Plus, this home backs up to open, empty land that is not buildable.
$444,275
115 San Juan Court Smyrna, TN 37167
- Type:
- Single Family
- Sq.Ft.:
- 2,073
- Status:
- Active
- Beds:
- 4
- Baths:
- 3.00
- MLS#:
- 2751525
- Subdivision:
- Burton Farms
ADDITIONAL INFORMATION
Plan(2073 Elevation ABC) 2,073 sq. ft. home. Enter into the great room that rolls into the dining room/office. The kitchen features a peninsula bar open to a breakfast room, with a tranquil outdoor patio off the breakfast area. All 4 bedrooms upstairs. Includes ALL kitchen appliances - stove, microwave, dishwasher AND refrigerator! Builder incentives available!! $99 Promotion -$99 Closing Costs and contract deposit!! *$99 Closing Costs promotion includes payment of insurance for one year, property tax escrows, origination fees, and discount points as allowed. There are more available homes and lots available for building your dream home!
$429,395
111 San Juan Court Smyrna, TN 37167
- Type:
- Single Family
- Sq.Ft.:
- 1,729
- Status:
- Active
- Beds:
- 3
- Baths:
- 3.00
- MLS#:
- 2751517
- Subdivision:
- Burton Farms
ADDITIONAL INFORMATION
Plan (1726 Elevation ABC) New Construction - Beautiful modern 3-bed 2.5 bath home with large bedrooms and walk-in closet in a desirable location. The home offers the perfect blend of cozy design and comfortable living with laminate flooring all throughout high traffic areas, and more! Includes ALL kitchen appliances - stove, microwave, dishwasher AND refrigerator! Builder incentives available!! $99 Promotion -$99 Closing Costs and contract deposit!! *$99 Closing Costs promotion includes payment of insurance for one year, property tax escrows, origination fees, and discount points as allowed. There are more available homes and lots available for building your dream home!
$490,478
104 San Juan Court Smyrna, TN 37167
- Type:
- Single Family
- Sq.Ft.:
- 2,540
- Status:
- Active
- Beds:
- 4
- Baths:
- 3.00
- MLS#:
- 2751512
- Subdivision:
- Burton Farms
ADDITIONAL INFORMATION
Plan (2540 Elevation ABC). Great home offering 4 bedrooms all up with bonus room, formal dining on first level and open great room, kitchen and breakfast room. Primary Bathroom features glamour bathroom with seperate shower and garden tub plus double vanities. 12x10 patio and two car garage. PLUS builder incentives available! $99 Promotion -$99 Closing Costs and contract deposit!! *$99 Closing Costs promotion includes payment of insurance for one year, property tax escrows, origination fees, and discount points as allowed. There are more available homes and lots available for building your dream home!
$432,828
108 San Juan Court Smyrna, TN 37167
- Type:
- Single Family
- Sq.Ft.:
- 1,824
- Status:
- Active
- Beds:
- 4
- Baths:
- 3.00
- MLS#:
- 2751504
- Subdivision:
- Burton Farms
ADDITIONAL INFORMATION
New Construction Home- All bedrooms upstairs- 4th bedroom can be used as a bonus/flex room with walk in closet and additional closets for storage space. Estimated to be complete March 2025. Ask about our current special on this home-$99 Closing Costs promotion includes payment of insurance for one year, property tax escrows, origination fees, and discount points as allowed. $99 Contract Deposit
$438,187
112 San Juan Court Smyrna, TN 37167
- Type:
- Single Family
- Sq.Ft.:
- 2,002
- Status:
- Active
- Beds:
- 3
- Baths:
- 3.00
- MLS#:
- 2751196
- Subdivision:
- Burton Farms
ADDITIONAL INFORMATION
Plan (1989 Elevation ABC) This beautiful home has Laminate flooring on great rm, kitchen, dining area, and powder rm. Granite countertops, staggered height cabinets with crown molding, and under cabinet lighting. Features Glamour Bath in the Primary bathroom. LARGE walk in closets in all 3 bedrooms. Limited Time Special- $99 Contract deposit, and $99 Closing Costs using preferred lender. ALL kitchen appliances included... yes, even the refrigerator! *$99 Closing Costs promotion includes payment of insurance for one year, property tax escrows, origination fees, and discount points as allowed. There are more available homes and lots available for building your dream home!
$599,900
1026 Inez Dr Smyrna, TN 37167
- Type:
- Single Family
- Sq.Ft.:
- 2,672
- Status:
- Active
- Beds:
- 5
- Lot size:
- 0.2 Acres
- Year built:
- 2024
- Baths:
- 3.00
- MLS#:
- 2751158
- Subdivision:
- The Glades At Cedar Hills
ADDITIONAL INFORMATION
PRICE REDUCED! Now is the time to take advantage of this awesome deal. See it this weekend and you could be in home before the new year! This newly built home is ready to go! The open floorplan offers a great space for the whole family! The kitchen features a gas cooktop, built in oven and microwave combo, a large island, and for good measure, the sellers are leaving the refrigerator. This home comes equipped with 5 bedrooms, with the primary and guest bedroom on the main, and 3 bedrooms on the second level. The home is open and airy with 10' ceilings on the main level and 9' ceilings on the second level. Items added by the seller since purchasing the home include irrigation system, custom blinds and shades, and overhead storage in the garage! Note: the refrigerator, washer and dryer remain making this a truly move in ready home! This wonderful community features a neighborhood pool, pickleball courts, and playground! All of this with a 10 year structural, 2 year mechanical, and 6 months left on the 1 year builder warranty that is transferable!
$531,328
1175 Rimrock Rd Smyrna, TN 37167
- Type:
- Single Family
- Sq.Ft.:
- 2,372
- Status:
- Active
- Beds:
- 4
- Lot size:
- 0.25 Acres
- Year built:
- 2024
- Baths:
- 3.00
- MLS#:
- 2752061
- Subdivision:
- Burton Farms Sec 6
ADDITIONAL INFORMATION
New brick home conveniently located minutes from I-24, Nissan, schools and more. SS appliances, lam hardwood, tile floor, fireplace, open floor plan, lg walk-in-closet, nice size bonus area, Beautiful Home!!!!
$469,900
452 Multrees Place Smyrna, TN 37167
- Type:
- Single Family
- Sq.Ft.:
- 1,693
- Status:
- Active
- Beds:
- 2
- Lot size:
- 0.1 Acres
- Year built:
- 2022
- Baths:
- 2.00
- MLS#:
- 2749215
- Subdivision:
- Dogwood Villas Fka Stewarts Creek Cottages
ADDITIONAL INFORMATION
**MODEL HOME FOR SALE** Dogwood Villas a 55 or better community is featuring a two story with 2 beds/2 baths/bonus, an open living space, and spacious kitchen offering tons of storage! Perfect for entertaining guests or whipping up your favorite homemade meal. The owner’s retreat includes a zero-step walk-in tiled shower with bench, optional jets & handheld faucet packages with guard rail. Enjoy low maintenance living, community amenities including pickle ball, pavilion & firepit, all conveniently located just minutes from shopping, dining,& interstate 24.
Andrea D. Conner, License 344441, Xome Inc., License 262361, [email protected], 844-400-XOME (9663), 751 Highway 121 Bypass, Suite 100, Lewisville, Texas 75067


Listings courtesy of RealTracs MLS as distributed by MLS GRID, based on information submitted to the MLS GRID as of {{last updated}}.. All data is obtained from various sources and may not have been verified by broker or MLS GRID. Supplied Open House Information is subject to change without notice. All information should be independently reviewed and verified for accuracy. Properties may or may not be listed by the office/agent presenting the information. The Digital Millennium Copyright Act of 1998, 17 U.S.C. § 512 (the “DMCA”) provides recourse for copyright owners who believe that material appearing on the Internet infringes their rights under U.S. copyright law. If you believe in good faith that any content or material made available in connection with our website or services infringes your copyright, you (or your agent) may send us a notice requesting that the content or material be removed, or access to it blocked. Notices must be sent in writing by email to [email protected]. The DMCA requires that your notice of alleged copyright infringement include the following information: (1) description of the copyrighted work that is the subject of claimed infringement; (2) description of the alleged infringing content and information sufficient to permit us to locate the content; (3) contact information for you, including your address, telephone number and email address; (4) a statement by you that you have a good faith belief that the content in the manner complained of is not authorized by the copyright owner, or its agent, or by the operation of any law; (5) a statement by you, signed under penalty of perjury, that the information in the notification is accurate and that you have the authority to enforce the copyrights that are claimed to be infringed; and (6) a physical or electronic signature of the copyright owner or a person authorized to act on the copyright owner’s behalf. Failure t
Smyrna Real Estate
The median home value in Smyrna, TN is $366,400. This is lower than the county median home value of $391,800. The national median home value is $338,100. The average price of homes sold in Smyrna, TN is $366,400. Approximately 52.9% of Smyrna homes are owned, compared to 42.34% rented, while 4.76% are vacant. Smyrna real estate listings include condos, townhomes, and single family homes for sale. Commercial properties are also available. If you see a property you’re interested in, contact a Smyrna real estate agent to arrange a tour today!
Smyrna, Tennessee 37167 has a population of 52,401. Smyrna 37167 is less family-centric than the surrounding county with 30.82% of the households containing married families with children. The county average for households married with children is 34.98%.
The median household income in Smyrna, Tennessee 37167 is $70,879. The median household income for the surrounding county is $72,985 compared to the national median of $69,021. The median age of people living in Smyrna 37167 is 34.4 years.
Smyrna Weather
The average high temperature in July is 89.4 degrees, with an average low temperature in January of 25.3 degrees. The average rainfall is approximately 53.4 inches per year, with 4 inches of snow per year.






