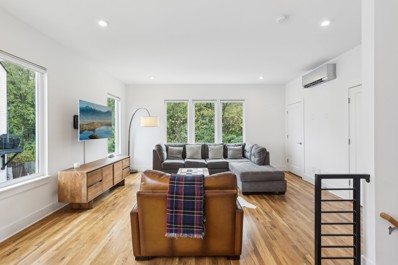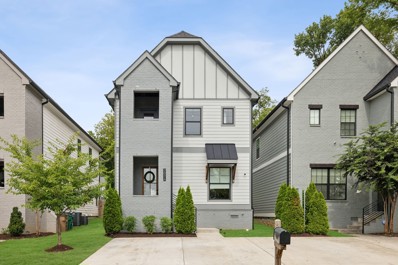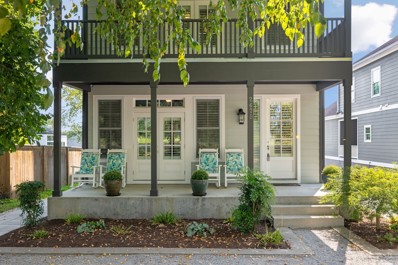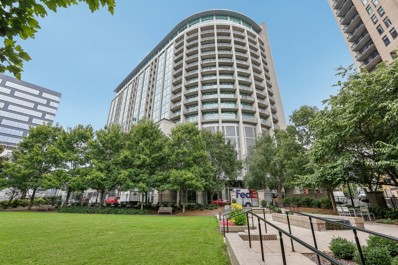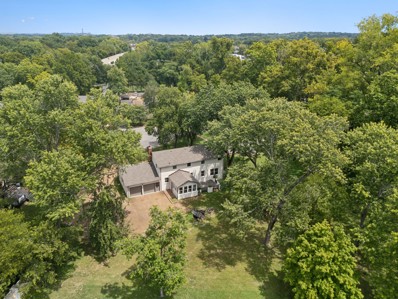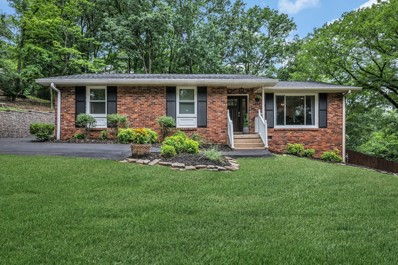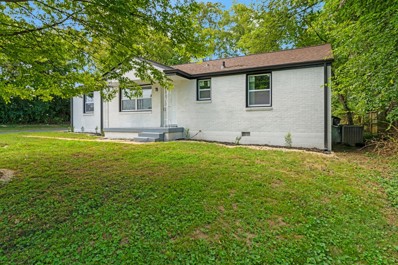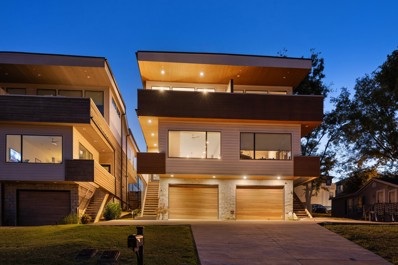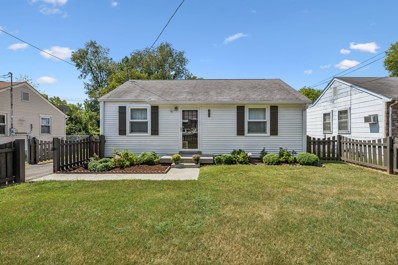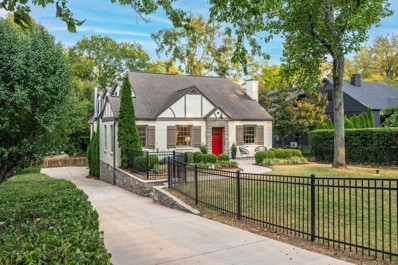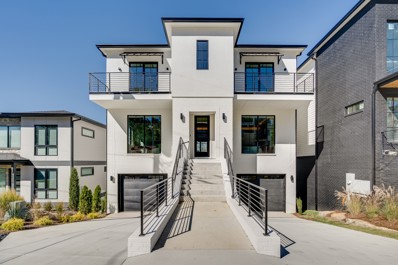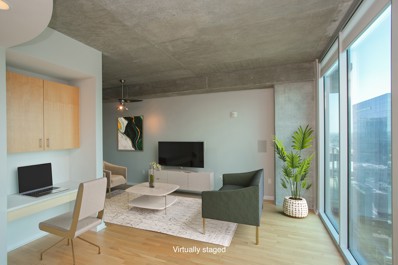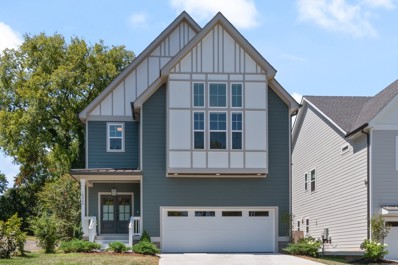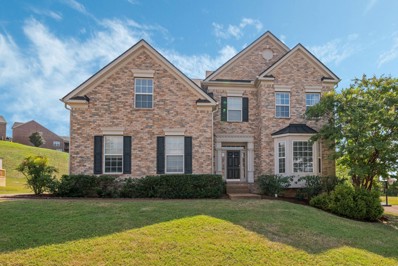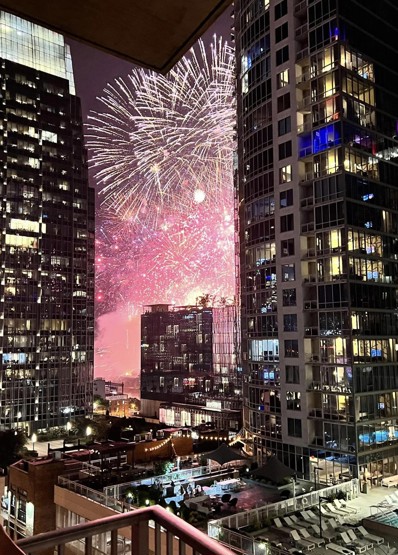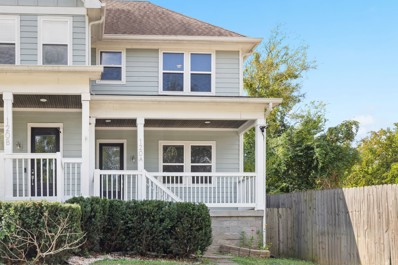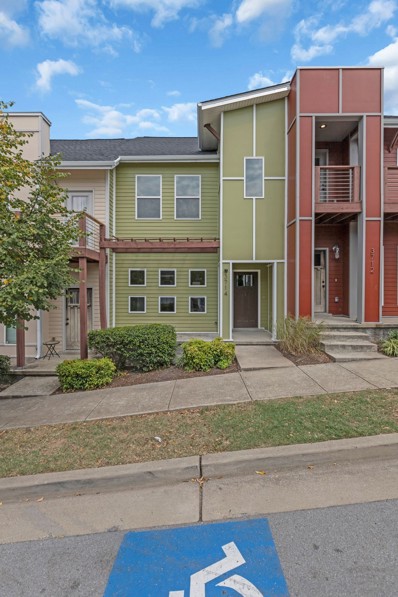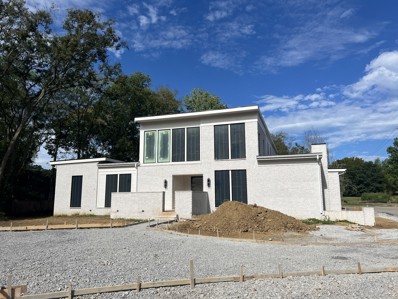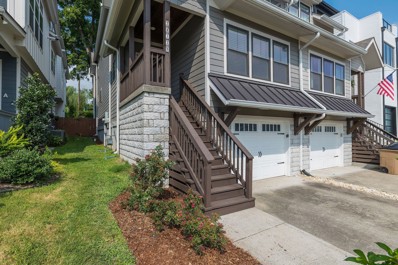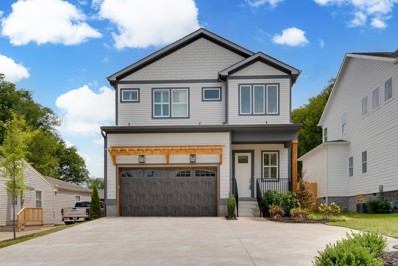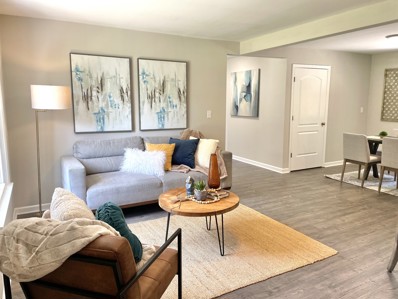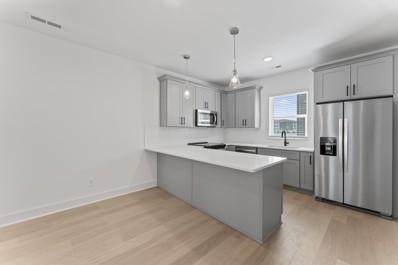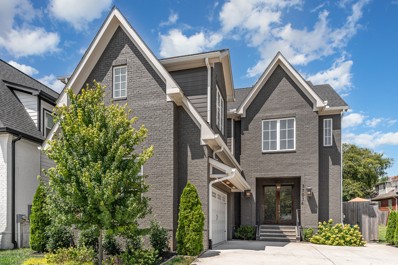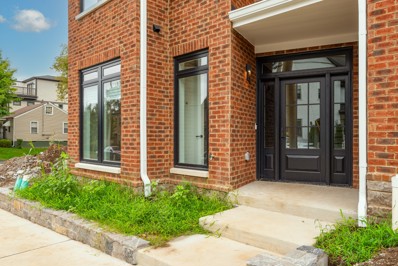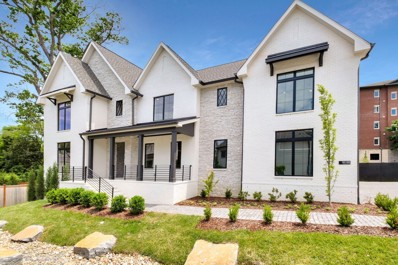Nashville TN Homes for Sale
- Type:
- Single Family-Detached
- Sq.Ft.:
- 1,990
- Status:
- Active
- Beds:
- 3
- Lot size:
- 0.02 Acres
- Year built:
- 2020
- Baths:
- 4.00
- MLS#:
- 2759880
- Subdivision:
- Sterling Point
ADDITIONAL INFORMATION
Check out this beautiful, modern home in Charlotte Park, near the Nations. Home boasts gorgeous hardwood floors, custom tile showers, and stylish finishes. Each bedroom has its own full bathroom. Enjoy the open living space with large windows and a sleek kitchen with stainless steel appliances. There's also a convenient half bath on the middle floor for guests. Plus, the home features full foam insulation, Mitsubishi mini-splits, energy-efficient design, and Pella windows. As a corner unit, it overlooks a lovely wooded area.
$699,900
207 Oceola Ave Nashville, TN 37209
- Type:
- Single Family-Detached
- Sq.Ft.:
- 2,224
- Status:
- Active
- Beds:
- 4
- Lot size:
- 0.03 Acres
- Year built:
- 2020
- Baths:
- 3.00
- MLS#:
- 2759611
- Subdivision:
- West Nashville
ADDITIONAL INFORMATION
As us about the $10,000 towards closing costs and 0% downpayment/no PMI with Cadence Bank+TJ Dyer! Welcome to this stunning like-new, modern home in the vibrant heart of West Nashville. As you enter through the striking 8ft wooden door, a flood of natural light fills the open floor plan accentuated by large windows adorned with custom shades. The home boasts exquisite designer touches including natural hardwood floors, craftsman-style finishes, soaring 10ft ceilings, custom tile work, and a chef's dream kitchen with a grand island, quartz countertops, ample cabinet space, and a oversized pantry. The luxurious primary bedroom serves as a serene retreat with dual closets, an oversized tile shower, and a private balcony for relaxation. Gather for movie nights in the spacious bonus room or unwind in the private fenced-in backyard with a deck perfect for entertaining guests. Located within mins of Target, Belle Meade shopping, + Nations/Charlotte Park eateries, and McCabe/Richland Parks.
- Type:
- Single Family-Detached
- Sq.Ft.:
- 2,904
- Status:
- Active
- Beds:
- 4
- Lot size:
- 0.41 Acres
- Year built:
- 2016
- Baths:
- 4.00
- MLS#:
- 2759538
- Subdivision:
- 267 Riverside Drive Townhomes
ADDITIONAL INFORMATION
***Seller will install a fence prior to closing with an acceptable offer*** A hidden gem on the cusp of vibrant Lockeland Springs! Nestled in Shelby Park’s lush greenery, this location feels like your own private park, just steps from Shelby Golf Course, trails, pickleball courts, playgrounds, and a dog park. Features include 3 charming porches, hardwood floors, 10-foot ceilings downstairs, and a cozy gas-start wood-burning fireplace. The versatile layout offers a light-filled 1st floor with a BR that can also serve as a flex space with a full bath. Enjoy modern conveniences like a Honeywell Wi-Fi thermostat and elegant plantation shutters. The gourmet kitchen is a chef’s dream with Viking appliances, a tile-to-ceiling backsplash and pantry. Upstairs, the primary suite is a spa-like retreat, accompanied by 2 additional BR’s & sleek laundry room. Includes a 2-car garage with ample storage and a drop zone, plus a private yard perfect for relaxation. Perfectly located near Rosepepper, Two Ten Jack, Café Roze, and more, with Porter East & Five Points nearby.
- Type:
- Other
- Sq.Ft.:
- 727
- Status:
- Active
- Beds:
- 1
- Lot size:
- 0.06 Acres
- Year built:
- 2007
- Baths:
- 1.00
- MLS#:
- 2749309
- Subdivision:
- The Adelicia
ADDITIONAL INFORMATION
Welcome to this amazing unit at the Adelicia! Located in the heart of Midtown Nashville. Walk outside your door to endless choices of restaurants, bars, coffee shops, parks and shopping. Music Row and Vanderbilt University are in your backyard! Minutes from Downtown Nashville. 15 Minutes to the airport. This unit is not a studio. It is the only true one bedroom currently available in the Adelicia at this price point and is a highly desirable end unit with floor to ceiling windows throughout. Unit features a custom closet by Closet by Design. Remote controlled power blinds. New paint and Light fixtures. Appliances remain! You will have access to a private gated park next to the building only for residents as well as a resident gated dog park. Building is loaded with amenities! Hang out in the lounge/kitchen or at the rooftop pool and enjoy amazing city views. Workout in first class gym. Furniture is negotiable and the seller is willing to leave all the furniture with the right offer!
- Type:
- Single Family
- Sq.Ft.:
- 2,450
- Status:
- Active
- Beds:
- 4
- Lot size:
- 0.47 Acres
- Year built:
- 1968
- Baths:
- 3.00
- MLS#:
- 2749080
- Subdivision:
- Warner Park Valley
ADDITIONAL INFORMATION
SELLER IS OFFERING BUYER CONCESSIONS with a competitive offer! The best bang for your buck in Belle Meade! Stationed on a tranquil cul-de-sac among only five homes, this beautifully renovated home is perfectly situated in the sought-after neighborhoods of Belle Meade and West Meade Highlands, offering unparalleled convenience. The well-thought-out layout features four spacious bedrooms upstairs, including a private primary suite. The transformed primary bathroom has dual vanities & a luxurious spa shower, providing the ideal retreat at day's end. The heart of the home lies downstairs, where the kitchen takes center stage with its stunning quartz countertops & stainless-steel gas range, sure to inspire delightful entertaining. Step outside to the expansive half-acre backyard and entertain on the sizable deck while enjoying the serene sounds of Vaughn's Gap creek nearby. This home has undergone an exceptional renovation by award-winning Maverick Design, complete with a new roof and HVAC system for peace of mind - see it for yourself today!
$799,900
818 Redwood Dr Nashville, TN 37220
- Type:
- Single Family
- Sq.Ft.:
- 2,200
- Status:
- Active
- Beds:
- 4
- Lot size:
- 0.98 Acres
- Year built:
- 1959
- Baths:
- 3.00
- MLS#:
- 2747451
- Subdivision:
- Forest Acres/oak Hill
ADDITIONAL INFORMATION
Major price reduction! Welcome to this beautifully updated ranch home located within a top ranking neighborhood of one of Nashville's five satellite cities, Oak Hill. This home has a newly renovated kitchen that is sure to impress your guests, insulated windows throughout, which create a quiet and peaceful living environment, as well as additional design and functional updates that add to the exceptional quality of this charming abode. Come and see what all the buzz is about in Oak Hill! Home is complete with a partial unfinished basement
$414,900
2731 Nodyne Dr Nashville, TN 37214
- Type:
- Single Family
- Sq.Ft.:
- 1,276
- Status:
- Active
- Beds:
- 3
- Lot size:
- 0.3 Acres
- Year built:
- 1959
- Baths:
- 3.00
- MLS#:
- 2745009
- Subdivision:
- Perry Heights
ADDITIONAL INFORMATION
Renovated House Offers 3 bedrooms, 2.5 Baths and a Nice Carport in an Amazing Location Few Steps From Donelson Pike and Old Elm Hill Rd. Beautifully Renovated with New Windows, New Doors, New Kitchen Cabinets with Stainless-Steel Appliances plus Granite Countertops and Beautiful Back Splash, Updated Baths with Fancy Tile Walls and a New Vanity in The Master Bathroom, New LVP Flooring throughout the Whole House, Fresh Interior and Exterior Paints, Book Your Tour Today.
$874,900
421a 36th Ave N Nashville, TN 37209
- Type:
- Single Family
- Sq.Ft.:
- 2,564
- Status:
- Active
- Beds:
- 3
- Lot size:
- 0.03 Acres
- Year built:
- 2016
- Baths:
- 4.00
- MLS#:
- 2701161
- Subdivision:
- Sylvan Summit
ADDITIONAL INFORMATION
Seller offering 2/1 Buydown(Mortgage savings of $1000/+month) w/ preferred lender Shane Huffman @CrossCountryMortgage (NMLS1961432) Epitome of modern luxury living in SylvanSummit. This stunning home boasts 3 beds/2 full/2 half baths, huge bonus room w/ wet bar + inviting flow to the rooftop deck. You are greeted by a grand, open floor plan illuminated by floor-to-ceiling windows that bathe the interior in natural light. The living areas are complemented by designer finishes, modern lighting w/ dimmers, + a chef's kitchen featuring a new fridge, quartz countertops, + a walk-in pantry w/ electrical access. Integration of smart home tech, a security system w/ Cue Garage door, + under stair storage w/ epoxy flooring underscores the home's commitment to comfort+efficiency. Entertain in style or unwind in your private backyard oasis, w/ a privacy fence + plunge pool w/ DuxxBak decking. Enjoy the sunrise in the city from your newly upgraded rooftop deck designed to keep cool during hot days.
$325,000
2623 Delk Ave Nashville, TN 37208
- Type:
- Single Family
- Sq.Ft.:
- 704
- Status:
- Active
- Beds:
- 2
- Lot size:
- 0.17 Acres
- Year built:
- 1955
- Baths:
- 1.00
- MLS#:
- 2699502
- Subdivision:
- Normal Heights
ADDITIONAL INFORMATION
Welcome to 2623 Delk Avenue in Nashville, TN! This is a cozy 2-bedroom, 1-bathroom gem. The primary and second bedrooms provide cozy retreats, while the well-maintained and updated bathroom meets all your needs. Outside, a fenced-in front yard and well-maintained landscaping create a perfect spot for relaxation or entertaining, along with covered/ample parking at the back of the home. This home allows easy access to everything in Nashville. You're just 4 miles and 10 minutes from Downtown Nashville, 1 mile and 3 minutes from Tennessee State University, 3 miles and 8 minutes from The Nations, .5 miles and 1 minute from Ted Rhodes Golf Course, and 3 miles and 10 minutes from West End. LENDER INCENTIVE 1% of the purchase price towards closing costs and free appraisal.
$2,350,000
2802 Hawthorne Pl Nashville, TN 37212
- Type:
- Single Family
- Sq.Ft.:
- 5,001
- Status:
- Active
- Beds:
- 4
- Lot size:
- 0.23 Acres
- Year built:
- 1945
- Baths:
- 5.00
- MLS#:
- 2699556
- Subdivision:
- Belmont Terrace Annex
ADDITIONAL INFORMATION
Quintessential Belmont Hillsboro historic Tudor home, thoughtfully expanded and reimagined, brimming with charm and modern amenities, walkable to Sevier Park and all 12 South dining and shopping. Main level features generous primary suite, cozy home office with built-ins, sprawling open concept living space perfect for entertaining, hardwood floors, chef’s kitchen with KitchenAid professional cooktop, double ovens and large walnut-topped island, spacious laundry room, and sun-splashed, vaulted all season sunroom and deck with treehouse views of Belmont University steeple. Upstairs features huge bonus room with custom built-ins, secondary bedrooms with Jack and Jill bath, and additional full bath and guest room. Vibey lower level reveals your media room/man cave with custom storage wall and Sony TV projector with 90” screen, plus a full bath and mudroom leading to the attached two-car garage. Seller has accepted an offer with a home sale contingency & 48-hour kick-out, so please show
$1,749,900
6036 Hill Cir Nashville, TN 37209
Open House:
Sunday, 11/17 2:00-4:00PM
- Type:
- Single Family-Detached
- Sq.Ft.:
- 4,280
- Status:
- Active
- Beds:
- 5
- Lot size:
- 0.05 Acres
- Year built:
- 2024
- Baths:
- 4.00
- MLS#:
- 2693080
- Subdivision:
- 6034 Hill Circle Homes
ADDITIONAL INFORMATION
This classic modern luxury home is set on one of the highest peaks in Nashville. Expansive windows welcome in natural light while enabling sweeping views of the surrounding hills and the Cumberland river. The design is thoughtfully curated to provide functionality throughout, cohesively based upon black, white and natural, organic materials. Outdoor living is a premium in this home with decks enhancing each level of the home. Large gourmet kitchen supported by a double column refrigerator. Large pantry w/ custom cabinetry and second sink. The dinning area is adjacent to a beautiful covered deck to allow indoor/outdoor entertaining. The primary suite is located on the upper level to maximize views and includes a private deck, a spa like bathroom w/expanded vanity space and a massive walk-in closet outfitted w/custom cabinetry. Two secondary bedrooms on the upper level w/private decks and walk-in closets. Located less than 6 miles from downtown Nashville.
- Type:
- Other
- Sq.Ft.:
- 741
- Status:
- Active
- Beds:
- 1
- Year built:
- 2006
- Baths:
- 1.00
- MLS#:
- 2697650
- Subdivision:
- Viridian
ADDITIONAL INFORMATION
MAJOR PRICE ADJUSTMENT!!--Views, Views, Views! Located on the 22nd floor of the Viridian with spectacular west views, this condo is move in ready with new paint, updated kitchen countertops, backsplash, and sink. Downtown living at its best just around the corner from the Ryman Auditorium, a few blocks from Bridgestone, Fifth and Broad, Broadway, and an easy walk to current and new Nissan Stadium. The Viridian boasts the only true rooftop pool in the city, with a spectacular front row seat to all firework productions at the stadium. One deeded parking spot and 24/7 Concierge. HOA includes pool, gym, club room all located on the 31st floor. Google Fiber also included in HOA. No STR.
- Type:
- Single Family-Detached
- Sq.Ft.:
- 2,676
- Status:
- Active
- Beds:
- 3
- Year built:
- 2023
- Baths:
- 4.00
- MLS#:
- 2696526
- Subdivision:
- East Nashville
ADDITIONAL INFORMATION
BETTER THAN NEW home on a large level, 100 foot-deep shaded lot in Inglewood! Minutes to shopping and restaurants. Fenced back yard, extended COVERED back deck, and a rocking chair front porch. Open floorplan with a gas fireplace, built-in bookcases and a chef's dream kitchen with a huge island! Gas cooking with a 36" Bertazzoni range. Built in 2023! Extended mudroom/drop zone. Two-car garage includes an Electric Vehicle charger with dedicated breaker box. Whole house surge protector. All three bedrooms upstairs have dedicated bathrooms and oversized closets. Bonus loft on second floor with access to the floored attic. NO CARPET in the whole house. Owner's suite has vaulted ceilings! Spa-like bathroom with soaking tub, and spacious tiled shower with dual shower heads and bench. Oversized Laundry room has a sink PLUS extensive cabinetry for storage. Special Financing incentives available on this property from SIRVA Mortgage.
- Type:
- Single Family
- Sq.Ft.:
- 3,223
- Status:
- Active
- Beds:
- 4
- Lot size:
- 0.29 Acres
- Year built:
- 2003
- Baths:
- 4.00
- MLS#:
- 2695625
- Subdivision:
- Harpeth Crest
ADDITIONAL INFORMATION
Beautiful brick home located steps from the Harpeth Springs/Harpeth River Greenway features fresh paint, new carpet, and new hardwood floors! This 4BR/3.5BA floor plan offers an oversized great room downstairs and a bonus room upstairs (over the garage), along with a main floor primary. The flow of this home is perfect for every day living and for entertaining too - with an open concept kitchen and breakfast area that opens into the two-story family room - the home also offers a formal dining room that can be used as a home office or playroom. The current owners chose this home because of its large backyard and the privacy of the neighborhood. Zoned for coveted Harpeth Valley Elementary and the state of the art James Lawson High School, this is one you don't want to miss!
- Type:
- Other
- Sq.Ft.:
- 837
- Status:
- Active
- Beds:
- 1
- Lot size:
- 0.02 Acres
- Year built:
- 2008
- Baths:
- 1.00
- MLS#:
- 2695634
- Subdivision:
- Encore
ADDITIONAL INFORMATION
Luxury condo in the heart of downtown Nashville with stunning views! Encore Unit 1313 is one of the largest 1 bedroom floor plans featuring floor to ceiling windows facing the river, a spacious walk-in closet, additional storage, and TWO assigned parking spaces in the private gated garage. Walk to Bridgestone, Ascend Amphitheater, Schermerhorn Symphony Center, Nissan Stadium, and enjoy all downtown Nashville has to offer. Amenities include 24 hour onsite concierge, rooftop pool, fire pit & grilling stations, fitness center, clubroom with kitchen/bar and game tables, theater room, fitness center, and conference room.
- Type:
- Single Family
- Sq.Ft.:
- 1,767
- Status:
- Active
- Beds:
- 3
- Lot size:
- 0.02 Acres
- Year built:
- 2018
- Baths:
- 3.00
- MLS#:
- 2692779
- Subdivision:
- 120 Kingston
ADDITIONAL INFORMATION
This beautiful East Nashville home has it all! High ceilings throughout, all 3 bedrooms have a full bathroom attached and custom walk in closets. Extra large pantry in the kitchen, quartz countertops and open floor plan perfect for entertaining. Privacy fence in the backyard and covered back patio and covered front porch. Crema Coffee is right around the corner for your morning coffee. Bring your buyer's this one is priced to sell and move in ready!
$388,000
3714 Lausanne Dr Nashville, TN 37211
- Type:
- Townhouse
- Sq.Ft.:
- 1,637
- Status:
- Active
- Beds:
- 3
- Lot size:
- 0.01 Acres
- Year built:
- 2010
- Baths:
- 3.00
- MLS#:
- 2692566
- Subdivision:
- Rosemonte Townhomes
ADDITIONAL INFORMATION
Newly updated 3-bedroom, 2.5-bathroom townhome is move in ready for its next owner. Just minutes from Brentwood, Lenox Village, & Nolensville, & conveniently between I-24 & I-65, this home offers easy access to everything Nashville has to offer. The interior has been fully remodeled. NEW: HVAC, roof, paint, cabinets, appliances, bathrooms, custom closets and more ensuring a fresh start for any buyer. The flexible floor plan allows for multiple living arrangements. The 1st floor living & dining areas can be easily swapped or converted into a spacious kitchen & family room. The 3rd floor offers potential as a bedroom, playroom, or additional family space with a large built in closet. Designed with practicality in mind, the 2nd & 3rd floors include nooks perfect for home offices. Step outside to enjoy views of Nashville from the balconies & deck, perfect for relaxing at sunset & watching the annual Nashville fireworks.
$2,975,000
4807 Granny White Pike Nashville, TN 37220
- Type:
- Single Family
- Sq.Ft.:
- 5,530
- Status:
- Active
- Beds:
- 5
- Lot size:
- 1 Acres
- Year built:
- 2024
- Baths:
- 6.00
- MLS#:
- 2693052
- Subdivision:
- Oak Hill
ADDITIONAL INFORMATION
Beautiful modern new construction from McKenzie Construction & P Shea Design.
- Type:
- Single Family
- Sq.Ft.:
- 3,430
- Status:
- Active
- Beds:
- 4
- Lot size:
- 0.03 Acres
- Year built:
- 2014
- Baths:
- 3.00
- MLS#:
- 2693017
- Subdivision:
- 12th South/ Melrose
ADDITIONAL INFORMATION
2813B W Kirkwood is between two of Nashville's coveted neighborhoods, 12 South & Melrose. The convenience of walking to coffee shops, minutes for groceries and great restaurants can't be beat! This home offers hardwood floors on both living levels, bright open rooms with 9-12 ft ceilings, new paint, built-in cabinetry in the family room, gas fireplace, custom "leathered" granite kitchen counters... so many lovely details! Enjoy morning coffee on the covered porch, enjoy a gardening in the fuly fenced backyard - truly an oasis in the middle of the city! PLUS, the oversized garage offers space for a workout area for free weights and/or COLD plunge!! Don't miss out on this opportunity
$889,000
674b Westboro Dr Nashville, TN 37209
- Type:
- Single Family-Detached
- Sq.Ft.:
- 2,733
- Status:
- Active
- Beds:
- 4
- Year built:
- 2024
- Baths:
- 5.00
- MLS#:
- 2692932
- Subdivision:
- B F Cockrill Farm
ADDITIONAL INFORMATION
Located within the coveted Charlotte Park neighborhood, this exceptional home epitomizes refined living. Boasting 4 bedrooms, 4.5 bathrooms, and a den upstairs, this meticulously crafted residence offers both spaciousness and versatility. The two-car garage and ample parking ensure convenience for residents and guests alike. Constructed by a renowned builder committed to uncompromising quality, every detail of this home reflects expert craftsmanship and attention to detail.
$424,000
80 Lyle Ln Nashville, TN 37210
- Type:
- Single Family
- Sq.Ft.:
- 1,228
- Status:
- Active
- Beds:
- 3
- Lot size:
- 0.26 Acres
- Year built:
- 1959
- Baths:
- 2.00
- MLS#:
- 2692926
- Subdivision:
- Sharpe Park
ADDITIONAL INFORMATION
Charming Cottage One Level All Brick Home. Fully renovated move-in ready with 3 bedrooms and 2 full baths. New paint throughout. Nice sized private backyard with a new wooden backdeck. Minutes to I-440 & close to downtown, shopping, and airport. No HOA.
- Type:
- Single Family
- Sq.Ft.:
- 1,802
- Status:
- Active
- Beds:
- 3
- Year built:
- 2024
- Baths:
- 3.00
- MLS#:
- 2692870
- Subdivision:
- Markham East
ADDITIONAL INFORMATION
To Be Built - Completion by start of 2025! Welcome to your future dream home! This stunning open-concept residence is currently under construction and will be ready for you by the first of the year. With options for personalization, you can create a home that truly reflects your unique taste. Step inside and be greeted by a spacious living area that seamlessly flows into the kitchen and dining spaces. Enjoy the beautiful balcony off the living room, perfect for relaxing or entertaining guests. Located in a prime area, you'll be just minutes away from top entertainment venues, grocery stores, shopping centers, and a variety of eateries. Experience the convenience and vibrant lifestyle this community has to offer. Don't miss out on this incredible opportunity to own a home that combines modern design, comfort, and a fantastic location. Secure your spot today and start planning your personalized touches! *Photos of similar floor plan units
$1,400,000
3703a Lealand Ln Nashville, TN 37204
- Type:
- Single Family-Detached
- Sq.Ft.:
- 3,817
- Status:
- Active
- Beds:
- 4
- Lot size:
- 0.04 Acres
- Year built:
- 2021
- Baths:
- 5.00
- MLS#:
- 2692821
- Subdivision:
- Homes At 3703 Lealand
ADDITIONAL INFORMATION
1% Lender Credit offered to Buyer from Belinda Arender w/Primis Bank. Priced below Market Value! This stunning luxury home is perfectly situated in a highly desirable area between Green Hills, 12 South, and Oak Hill. From the elegant glass and wood front doors to the statement entry foyer, this home exudes beauty and sophistication. The open floor plan allows sunlight to dance through every room. The kitchen is a chef's dream with KitchenAid appliances and a spacious walk-in pantry. The main bathroom is a serene spa-like retreat. With laundry rooms on both floors and a huge bonus room upstairs, this home combines high-end finishes with a thoughtful layout, making it the perfect place to call home! There is shelving in the garage for additional storage (Shelves and hooks professionally installed). Upstairs has 3 bedrooms, a huge bonus room over the garage and an additional room that would make the perfect office.The screened-in back porch is the ideal spot to unwind and enjoy your peaceful surroundings.
- Type:
- Townhouse
- Sq.Ft.:
- 2,138
- Status:
- Active
- Beds:
- 2
- Lot size:
- 0.02 Acres
- Year built:
- 2024
- Baths:
- 3.00
- MLS#:
- 2692649
- Subdivision:
- Salemtown
ADDITIONAL INFORMATION
This townhouse is a great opportunity to buy a rare all-brick construction in Salemtown. This development features two high quality residential units in addition to two commercial spaces. The interior has everything you'd come to expect from a top-tier urban home including hardwoods throughout, stainless steel Fisher & Paykel appliances, ensuite bedrooms and a two car garage. The color and detail work on this home makes it bold and relaxed at the same time, and is flooded with natural light on each floor.
$1,995,000
3916b Cross Creek Rd Nashville, TN 37215
- Type:
- Single Family-Detached
- Sq.Ft.:
- 4,509
- Status:
- Active
- Beds:
- 4
- Year built:
- 2024
- Baths:
- 6.00
- MLS#:
- 2692556
- Subdivision:
- Courtyards At Cross Creek
ADDITIONAL INFORMATION
Modern Luxury Abounds in this New Home Located in Green Hills New Luxe Boutique Community the Courtyards at Cross Creek. Sleek Designer Finishes. Entry Opens to Formal Dining Room, Great Room with Fireplace, Breakfast and Chef's Kitchen with GE Monogram Appliances. Primary Suite with Spa Bath and 2 Walk-in Closets. Great Room has Architectural Glass Doors to Covered Porch with Fireplace, Outdoor Kitchen and Fenced Yard. Main Level has 12' Ceilings, Wide Plank White Oak Floors. Upstairs there are 3 Ensuite Bedrooms, Bonus Room with Bar, Home Office, Media/Gym. Oversized 3 Car Garage. Zoned Highly Ranked Julia Green Elementary. Walk to Green Hills. Whole House Automation and Ample Guest Parking.
Andrea D. Conner, License 344441, Xome Inc., License 262361, [email protected], 844-400-XOME (9663), 751 Highway 121 Bypass, Suite 100, Lewisville, Texas 75067


Listings courtesy of RealTracs MLS as distributed by MLS GRID, based on information submitted to the MLS GRID as of {{last updated}}.. All data is obtained from various sources and may not have been verified by broker or MLS GRID. Supplied Open House Information is subject to change without notice. All information should be independently reviewed and verified for accuracy. Properties may or may not be listed by the office/agent presenting the information. The Digital Millennium Copyright Act of 1998, 17 U.S.C. § 512 (the “DMCA”) provides recourse for copyright owners who believe that material appearing on the Internet infringes their rights under U.S. copyright law. If you believe in good faith that any content or material made available in connection with our website or services infringes your copyright, you (or your agent) may send us a notice requesting that the content or material be removed, or access to it blocked. Notices must be sent in writing by email to [email protected]. The DMCA requires that your notice of alleged copyright infringement include the following information: (1) description of the copyrighted work that is the subject of claimed infringement; (2) description of the alleged infringing content and information sufficient to permit us to locate the content; (3) contact information for you, including your address, telephone number and email address; (4) a statement by you that you have a good faith belief that the content in the manner complained of is not authorized by the copyright owner, or its agent, or by the operation of any law; (5) a statement by you, signed under penalty of perjury, that the information in the notification is accurate and that you have the authority to enforce the copyrights that are claimed to be infringed; and (6) a physical or electronic signature of the copyright owner or a person authorized to act on the copyright owner’s behalf. Failure t
Nashville Real Estate
The median home value in Nashville, TN is $522,002. This is higher than the county median home value of $420,000. The national median home value is $338,100. The average price of homes sold in Nashville, TN is $522,002. Approximately 48.93% of Nashville homes are owned, compared to 41.46% rented, while 9.61% are vacant. Nashville real estate listings include condos, townhomes, and single family homes for sale. Commercial properties are also available. If you see a property you’re interested in, contact a Nashville real estate agent to arrange a tour today!
Nashville, Tennessee has a population of 682,646. Nashville is less family-centric than the surrounding county with 28.75% of the households containing married families with children. The county average for households married with children is 28.77%.
The median household income in Nashville, Tennessee is $65,565. The median household income for the surrounding county is $66,047 compared to the national median of $69,021. The median age of people living in Nashville is 34.5 years.
Nashville Weather
The average high temperature in July is 89.1 degrees, with an average low temperature in January of 26.8 degrees. The average rainfall is approximately 49.3 inches per year, with 3.6 inches of snow per year.
