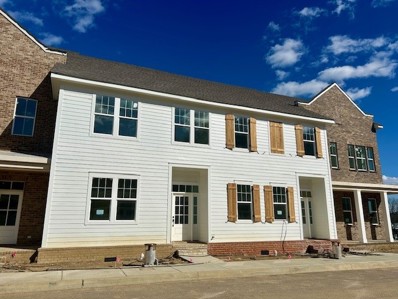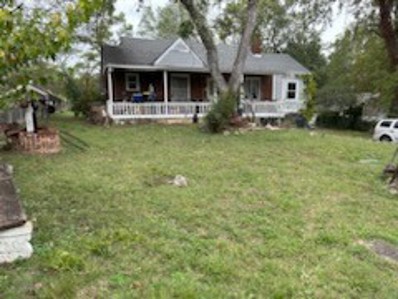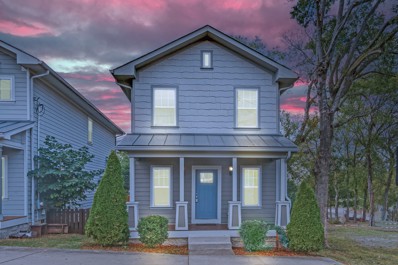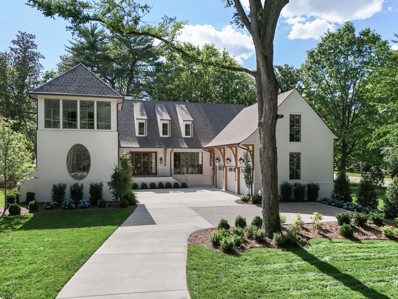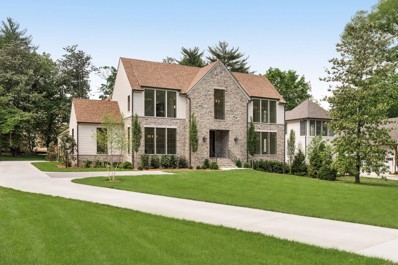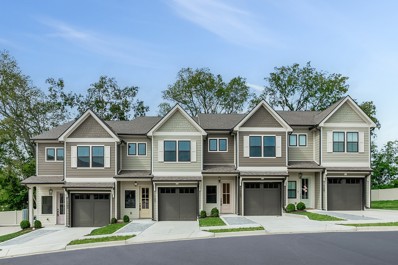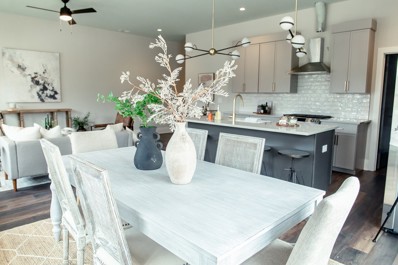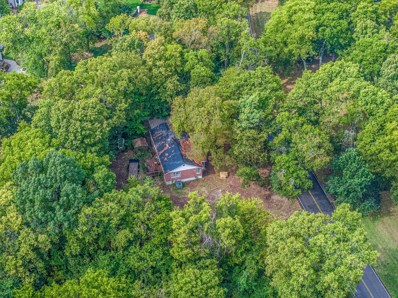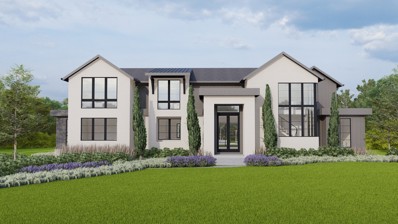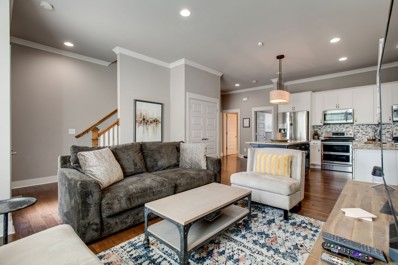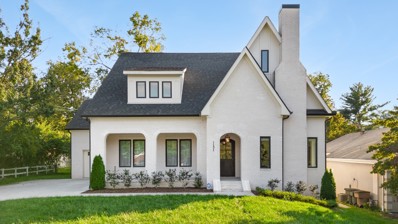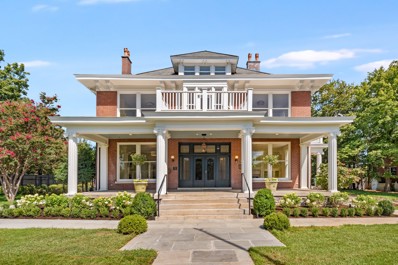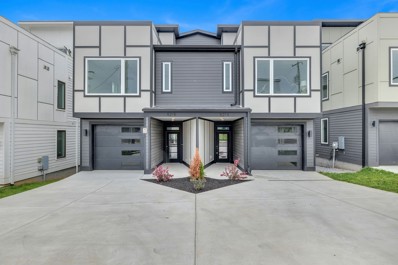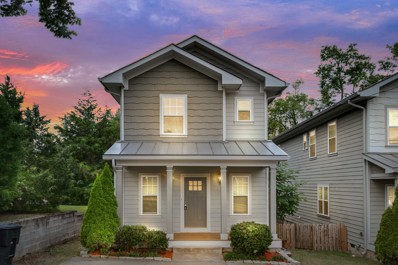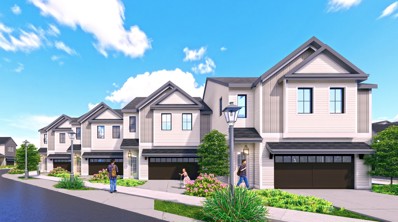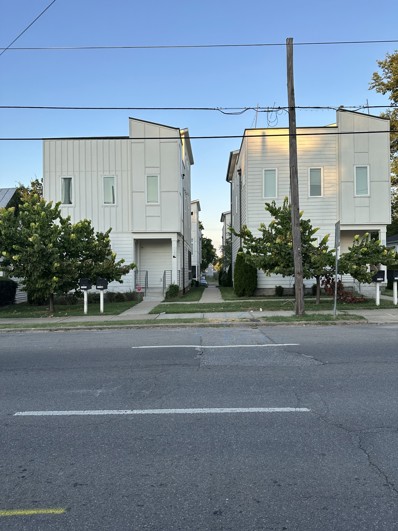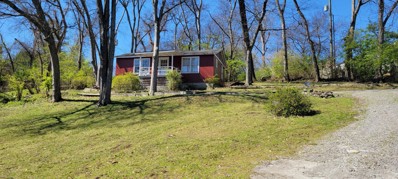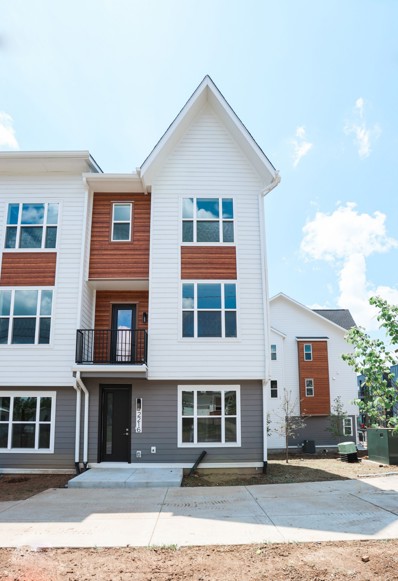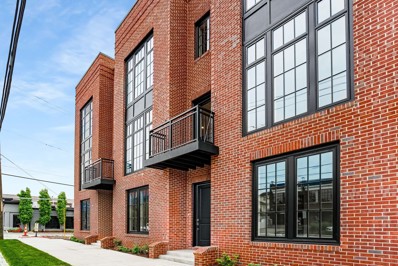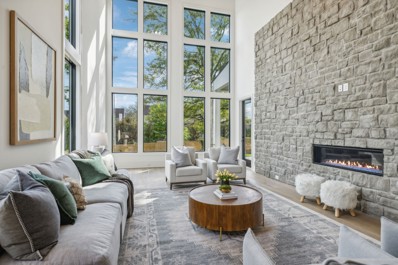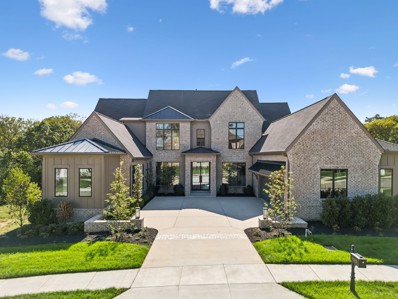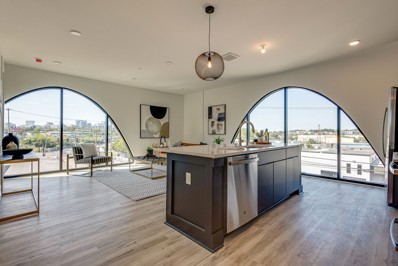Nashville TN Homes for Sale
- Type:
- Other
- Sq.Ft.:
- 1,622
- Status:
- Active
- Beds:
- 3
- Lot size:
- 0.06 Acres
- Year built:
- 2024
- Baths:
- 3.00
- MLS#:
- 2583710
- Subdivision:
- Stephens Valley West
ADDITIONAL INFORMATION
Sophisticated style and attention to detail define this impressive townhome built by Rochford Construction Co. This Alpine townhome at Stephens Valley West boasts a primary bedroom on the main level and an open-plan kitchen and living space with access to the private back deck with an admirable view. The second floor includes a spacious bonus room and two secondary bedrooms that are second-to-none. Don't miss the detached garage just steps from the front entrance!
$500,000
1245 Kenmore Pl Nashville, TN 37216
- Type:
- Single Family
- Sq.Ft.:
- 1,910
- Status:
- Active
- Beds:
- 5
- Lot size:
- 1.2 Acres
- Year built:
- 1940
- Baths:
- 2.00
- MLS#:
- 2620219
- Subdivision:
- Kenmore Place
ADDITIONAL INFORMATION
The Inglewood development opportunity you’ve been waiting for. Double fronted lot on Kenmore Place. Love Joy Ct dead ends at the back half of the property. Fantastic level lot and area for an SP. Location is within a mile of Riverside Village as well as bars and restaurants on Gallatin Rd. Existing house has great bones. No showings of the house at present without accepted offer. Call agent for information. Current zoning is Rs7.5 / Ov-Uzo: Urban Zoning Overlay. Back-up offers welcome.
- Type:
- Single Family-Detached
- Sq.Ft.:
- 2,082
- Status:
- Active
- Beds:
- 3
- Lot size:
- 0.03 Acres
- Year built:
- 2014
- Baths:
- 3.00
- MLS#:
- 2581477
- Subdivision:
- Branch Street Homes
ADDITIONAL INFORMATION
Charming East Nashville Cottage With Private Backyard. Many Thoughtful Features Adorn This Well-Maintained Home • Lovely Archways, Stainless Steel Appliances, Large Walk-In Pantry, Gorgeous Hardwood Floors, Crown Molding, Custom Cabinetry, Walk-In Closets And Freshly Painted Interior Throughout • The Living Room Leads To A Spacious Porch And A Fully Fenced Backyard, Making It The Ideal Spot For Outdoor Relaxation Or Entertaining • The Spacious Primary Suite Has Vaulted Ceilings, Walk-In Shower, Dual Vanities And Large Walk-In Closet • Enjoy Cool Evenings Sitting On The Front Porch Or Retire To The Private Fenced In Backyard For Quiet Time • Walkable To South Inglewood Park, Riverside Village, Porter Crossing And Many Of Your East Side Favorites.
$3,999,000
607 Bowling Ave Nashville, TN 37215
- Type:
- Single Family
- Sq.Ft.:
- 6,947
- Status:
- Active
- Beds:
- 5
- Lot size:
- 0.9 Acres
- Year built:
- 2024
- Baths:
- 5.00
- MLS#:
- 2666659
- Subdivision:
- Green Hills
ADDITIONAL INFORMATION
Southern charm meets true modern tranquility at this one-of-a-kind Vintage South home. Featuring a first floor office with an iconic oval window, this striking home sits on nearly an acre at the corner of Bowling Ave and Woodlawn Dr in one of Nashville's most desirable neighborhoods. This home has been thoughtfully designed to blend in with its historic neighbors and was made for entertaining with a stunning formal dining room, oversized working pantry, and breakfast nook with bar and French windows to the covered patio with fireplace overlooking the spacious backyard. The main level primary suite has a gorgeous separate bath and shower and dual closets. There are two laundry rooms, one up and down, with doors for peace and privacy and finished and unfinished storage areas upstairs. Large unfinished storage space over the 3-car garage that could be finished to be used as a home gym or additional playroom.
$4,199,000
609 Bowling Ave Nashville, TN 37215
- Type:
- Single Family
- Sq.Ft.:
- 7,186
- Status:
- Active
- Beds:
- 5
- Lot size:
- 0.75 Acres
- Year built:
- 2024
- Baths:
- 7.00
- MLS#:
- 2654933
- Subdivision:
- Green Hills
ADDITIONAL INFORMATION
This warm and welcoming Vintage South home features a fieldstone and limestone exterior, reflecting the natural materials of Tennessee. Located in one of Nashville's most prestigious neighborhoods, this home is designed to fit in seamlessly with its historic neighbors. The home is made for entertaining with a stunning barrel vault entry to the formal dining room, space for a future wine room, open kitchen, working pantry, and butler's pantry. The main level primary suite has a gorgeous bath and dual-sided oversized closet. There are two home offices and laundry rooms, one each up and down, with doors for peace and privacy. Oversized glass sliding doors lead to the covered porch with fireplace overlooking the spacious backyard. Large finished storage space upstairs that could also be used as a home gym or additional playroom.
Open House:
Sunday, 11/24 1:00-5:00PM
- Type:
- Townhouse
- Sq.Ft.:
- 1,654
- Status:
- Active
- Beds:
- 3
- Year built:
- 2024
- Baths:
- 3.00
- MLS#:
- 2685634
- Subdivision:
- Woodbine South-noble Place Townhomes
ADDITIONAL INFORMATION
Fastest Selling Community in Nashville! Seller/Lender is offering $10,000 towards closing cost or rate buydown! Introducing the Willow floor plan at Noble Place, a new construction townhome residence in a private gated community located in the Woodbine Area 10 minutes from downtown Nashville and the airport. Noble Place is the perfect place to call home for those who want easy access to all that the city has to offer. This stunning home boasts 1,654 sq/ft of living space, 3 BR, 2½ BA, and a 1-car garage. The master bedroom features its own suite and a walk-in closet while the kitchen includes a walk-in pantry. Refrigerator, Washer/Dryer included. The homes features a back deck, gas range and a tankless WH. Homes designed by leading designer Kathy Anderson. Residents will enjoy a 2-acre park with walking trails. This community features 4 different floor plans starting in the $400's. Sales Office/Model Home open everyday!
- Type:
- Townhouse
- Sq.Ft.:
- 1,962
- Status:
- Active
- Beds:
- 3
- Year built:
- 2023
- Baths:
- 4.00
- MLS#:
- 2621534
- Subdivision:
- Noble Place
ADDITIONAL INFORMATION
Seller/Lender is offering $10,000 towards closing cost or rate buydown! Introducing the Camelia floor plan at Noble Place, a new construction townhome residence in a private gated community located in the Woodbine Area 10 minutes from downtown Nashville and the airport. Noble Place is the perfect place to call home for those who want easy access to all that the city has to offer. This stunning home boasts 1,962 sq/ft of living space, 3 BR, 3 ½ BA, and a 2-car garage. The master bedroom features its own suite and a walk-in closet while the kitchen includes a walk-in pantry. Refrigerator, Washer/Dryer INCLUDED! The homes feature gas range and a tankless WH. Homes designed by leading designer Kathy Anderson. Residents will enjoy a 2-acre park with walking trails and a pickleball court. This community features 4 different floor plans starting in the $400's. Completion Date: 2/15/2024
$797,000
903 Glendale Ln Nashville, TN 37204
- Type:
- Single Family
- Sq.Ft.:
- 1,086
- Status:
- Active
- Beds:
- 2
- Lot size:
- 0.68 Acres
- Year built:
- 1950
- Baths:
- 1.00
- MLS#:
- 2610315
- Subdivision:
- Oak Hill
ADDITIONAL INFORMATION
*Build your Dream Home on this Level .68 acre lot in the City of Oak Hill. Deck of house may not be safe to step on. This non-conforming, Zone C lot would allow for a home to be built that fits the same Setback as Current house. The house is being sold "as is"/it is considered to be a tear down, buyer could determine if usable or not within an inspection period. Buyer WOULD BE responsible to have house removed to build new home on property.
$4,800,000
310 Jocelyn Hollow Cir Nashville, TN 37205
- Type:
- Single Family
- Sq.Ft.:
- 7,100
- Status:
- Active
- Beds:
- 5
- Lot size:
- 1.04 Acres
- Year built:
- 2024
- Baths:
- 6.00
- MLS#:
- 2612036
- Subdivision:
- West Meade Farms
ADDITIONAL INFORMATION
Show-stopping residence nestled on a 1.04-acres in the highly sought-after West Meade neighborhood of Nashville. The main residence spans a spacious 7100 SF complemented by a 438 SF pool house with a full bath & storage. The main level offers open-concept living, seamlessly merging the living, dining, & kitchen areas. There's also a fully equipped prep kitchen & pantry, as well as a dedicated office space. The magnificent main-level primary suite is complete with a spa-like bath & enviable closet. First level also has a guest bedroom with en-suite bath. The second level has three more beds & baths, (one is a teen suite with attached video gaming room), a large recreation room featuring a wet bar & access to the rooftop deck. Elevating the outdoor experience, the residence also offers large covered patio with outdoor kitchen. The focal point of the outdoor space is a captivating pool, complemented by a pool house and spa. Delivers early 2025.
$929,900
1439 11th Ave S Nashville, TN 37203
- Type:
- Townhouse
- Sq.Ft.:
- 2,344
- Status:
- Active
- Beds:
- 4
- Lot size:
- 0.02 Acres
- Year built:
- 2016
- Baths:
- 4.00
- MLS#:
- 2573093
- Subdivision:
- 1106 Wade Avenue Townhomes
ADDITIONAL INFORMATION
PRICE IMPROVED Currently used as a NOO STR---situated in a fantastic, walkable location this fully furnished 4 BR/ 3.5 BA is a short term rental. Located 1 mile from the vibrant 12 South area, 1 mile from The Gulch, 2 miles from Geodis Park, less than one mile from 8th Ave Zanies Comedy Club, & Belmont University...1 mile from Vanderbilt, and 2 miles from Tootsies on Broadway------visitors to Nashville will love the location!!!
$2,575,900
1131 Woodvale Dr Nashville, TN 37204
- Type:
- Single Family
- Sq.Ft.:
- 5,956
- Status:
- Active
- Beds:
- 5
- Lot size:
- 0.32 Acres
- Year built:
- 2021
- Baths:
- 6.00
- MLS#:
- 2740337
- Subdivision:
- Green Hills / Lipscomb
ADDITIONAL INFORMATION
Like New Green Hills Beauty that checks all the boxes on your wish list! Almost 6000 sq ft on a Quiet Street featuring 5 Bedrooms, 3 Car garage, Instagram-worthy main floor primary suite with motorized shades, soaking tub and massive glass shower, dual vanities and huge walk-in closet with laundry. Open living-kitchen-dining plan ideal for entertaining which features an oversized quartz island with seating, matching quartz backsplash, 48" cabinet-front Thermador refrigerator plus Thermador gas range and second oven plus microwave combo. You will love the oversized walk-in pantry plus mudroom combo with access to the garage. Screened-in patio off the living room leads to the fenced and very private back yard. The second floor features a gracious 24x18 rec room with powder room for entertaining plus 3 bedrooms - each with en suite baths. A few additional surprises upstairs include the private lounge with bar, the zen/yoga room and the fantastic, oversized laundry with task desk.
$3,050,000
746 Benton Ave Nashville, TN 37204
- Type:
- Single Family
- Sq.Ft.:
- 8,850
- Status:
- Active
- Beds:
- 5
- Lot size:
- 0.52 Acres
- Year built:
- 1910
- Baths:
- 7.00
- MLS#:
- 2571484
- Subdivision:
- Melrose/8th Ave
ADDITIONAL INFORMATION
A rare opportunity to live in LUXURY Melrose! You are greeted with soaring ceilings and beautiful marble foyer! Converted from a bed and breakfast by preserving as much of the 1910 architecture including beautiful oak trimmed staircase and hardwood floors. Spacious room sizes, kitchen overlooks gorgeous pool, hot tub and covered grilling patio with fireplace, 5 true bedrooms, tons of natural light, HIGH end finishes, WALK to all the HOT SPOTS on 8th & 12th Ave! This is a true work of art & your buyer will fall in love with all the details! Home is on the HISTORIC REGISTER & can be used as a Bed & Breakfast that hosts events since zoned commercial. Minutes to Belmont & Vanderbilt Universities!
$1,849,900
223 Marcia Ave Nashville, TN 37209
- Type:
- Single Family
- Sq.Ft.:
- 5,006
- Status:
- Active
- Beds:
- 5
- Lot size:
- 0.33 Acres
- Year built:
- 2023
- Baths:
- 5.00
- MLS#:
- 2652804
- Subdivision:
- Hill Circle
ADDITIONAL INFORMATION
One of Nashville's true hidden gems, 223 Marcia sits on one of Nashville's highest peaks and is located 6 short miles to downtown, in a quiet and secluded neighborhood. Indulge your senses with awe inspiring views from this modern yet functional luxury home. The floorplan is designed for flexibility and features an amazing 2 story entertainment area including a mezzanine level with a large flex room and a concrete storm shelter. The pool level has a 2nd kitchen, 2nd laundry, full bath, hidden wine room and a wall of glass that opens to your private heated gunite infinity edge pool and a pool side guest suite, with a full 3rd kitchen! Main level has a large deck and gourmet kitchen. Primary suite with private deck. Your new SMART home is loaded with features and ready for future technology. Potential for guest house(DADU) and "owner occupied" STR. 223 Marcia is lot 1 on the attached survey.
$1,599,000
725b 14th Ave S Unit B Nashville, TN 37206
- Type:
- Single Family-Detached
- Sq.Ft.:
- 3,387
- Status:
- Active
- Beds:
- 5
- Lot size:
- 0.04 Acres
- Year built:
- 2024
- Baths:
- 4.00
- MLS#:
- 2676236
- Subdivision:
- Gulch
ADDITIONAL INFORMATION
The main floor features a unique owner’s lockout suite, complete with a second kitchen—perfect for generating rental income, a teen or in-law, even creating a private office space. For investors income potential and OOSTR opportunities waiting to be explored. A true oasis in the city, a luxury residence located in the vibrant Gulch neighborhood, one of Nashville’s most sought-after locations. Thoughtfully designed with privacy, comfort, and style in mind, this home is the epitome of modern living and just steps away from Nashville’s finest dining, entertainment, and cultural attractions. Every detail of this home is designed to enhance your lifestyle from the high-end finishes, state-of-the-art appliances to the open staircase that sets the tone for exquisite craftsmanship found throughout. The energy-efficient foam insulation, tankless water heater, and metal roof ensure both sustainability and comfort. Enjoy city views, private yard, lush greenery, no HOA and an oversized garage.
Open House:
Sunday, 11/24 1:00-3:00PM
- Type:
- Single Family
- Sq.Ft.:
- 2,453
- Status:
- Active
- Beds:
- 3
- Lot size:
- 0.25 Acres
- Year built:
- 2023
- Baths:
- 4.00
- MLS#:
- 2758265
- Subdivision:
- Fivetwentyone Weakly Ave.
ADDITIONAL INFORMATION
Welcome to 521A Weakley Ave. Nashville! Sellers are motivated to sell! This charming 3-story home nestled in the vibrant city of Nashville, offers the perfect mixture of comfort and convenience. This home showcases an open layout, complimented w/ hardwood flooring, kitchen + island, plenty of natural light, an owner's suite that displays natural lighting, tiled bathrooms, and a spacious, walk-in closet. This property also has a gorgeous $1M view of the Skyline on the roof top patio. As a BONUS, this property is perfectly located steps away from the $3B, 338-acre East Bank Development, Top Golf, and the Titans stadium. These are motivated Sellers! If you're looking for an area w/ tremendous upside potential, here's your chance to get in on the ground floor with my assistance!
$559,900
1702 Branch St Nashville, TN 37216
- Type:
- Single Family-Detached
- Sq.Ft.:
- 2,082
- Status:
- Active
- Beds:
- 3
- Lot size:
- 0.03 Acres
- Year built:
- 2014
- Baths:
- 3.00
- MLS#:
- 2566291
- Subdivision:
- Branch Street Homes
ADDITIONAL INFORMATION
Charming East Nashville Cottage With Private Backyard. Many Thoughtful Features Adorn This Well-Maintained Home • Lovely Archways, Stainless Steel Appliances, Large Walk-In Pantry, Gorgeous Hardwood Floors, Crown Molding, Custom Cabinetry, Walk-In Closets And Freshly Painted Interior Throughout • The Living Room Leads To A Spacious Porch And A Fully Fenced Backyard, Making It The Ideal Spot For Outdoor Relaxation Or Entertaining • The Spacious Primary Suite Has Vaulted Ceilings, Walk-In Shower, Dual Vanities And Large Walk-In Closet • Enjoy Cool Evenings Sitting On The Front Porch Or Retire To The Private Fenced In Backyard For Quiet Time • Walkable To South Inglewood Park, Riverside Village, Porter Crossing And Many Of Your East Side Favorites.
$799,500
1051a Petway Ave Nashville, TN 37206
- Type:
- Single Family
- Sq.Ft.:
- 2,726
- Status:
- Active
- Beds:
- 3
- Year built:
- 2023
- Baths:
- 3.00
- MLS#:
- 2686751
- Subdivision:
- East Nashville
ADDITIONAL INFORMATION
This gorgeous new home is just steps from the Eastside’s favorite spots and minutes to Downtown Nashville! Thoughtfully designed, it offers a spacious living environment with traditional features and modern conveniences. Enjoy oak hardwood floors, an expansive primary suite, a gourmet kitchen, two secondary bedrooms, an office, and a bonus media room. Every detail ensures comfort, style, and functionality for the discerning homeowner. Park in the oversized basement garage and enjoy all that East Nashville has to offer!
- Type:
- Single Family
- Sq.Ft.:
- 2,042
- Status:
- Active
- Beds:
- 3
- Year built:
- 2023
- Baths:
- 4.00
- MLS#:
- 2564041
- Subdivision:
- Noble Place
ADDITIONAL INFORMATION
SELLER Incentive 2%! CLICK LINK at bottom of page to see how much we can SAVE your buyer! Introducing the Juniper floor plan, a new construction townhome residence in a gated community located 10 minutes away from downtown Nashville and the airport, making it the perfect place to call home for those who want easy access to all that the city has to offer. This stunning home boasts 2042 sq/ft of living space, 3 BR, 3 ½ BA, and a 2-car garage. The master bedroom features its own en-suite and a walk-in closet while the kitchen includes a walk-in pantry. The homes feature gas heat, gas range and a tankless WH. Homes designed by leading designer Kathy Anderson. Residents will enjoy a 2-acre park with walking trails. With 4 different floor plan options starting in the $400's.
$949,999
1118 2nd Ave S Nashville, TN 37210
- Type:
- Single Family
- Sq.Ft.:
- 1,550
- Status:
- Active
- Beds:
- 3
- Lot size:
- 0.23 Acres
- Year built:
- 1952
- Baths:
- 3.00
- MLS#:
- 2567357
- Subdivision:
- Corbett Property
ADDITIONAL INFORMATION
Investors, developers, and builders this is a great development opportunity property that is currently zoned high-density residential, intended for multi-family dwellings at 40 units per acre) . There is so much development going on in the area. The property is within walking distance from downtown Nashville. Up to 9 HPR homes can be built on this lot according to zoning. Click on the attached link for all zoning information. The listing price is based on land value. Seller Financing Available: Flexible terms offered.
- Type:
- Single Family
- Sq.Ft.:
- 640
- Status:
- Active
- Beds:
- 2
- Lot size:
- 0.64 Acres
- Year built:
- 1924
- Baths:
- 1.00
- MLS#:
- 2561731
- Subdivision:
- Waddeys River Bluff
ADDITIONAL INFORMATION
Great East Nashville location! .64 acre lot! Bring your builder! Utilities are off so you will want to tour during the day.
- Type:
- Single Family
- Sq.Ft.:
- 2,237
- Status:
- Active
- Beds:
- 3
- Year built:
- 2023
- Baths:
- 4.00
- MLS#:
- 2550215
- Subdivision:
- Proximity
ADDITIONAL INFORMATION
Customize your townhome at Proximity Nashville! This brand NEW, end/corner townhome community is located just minutes to downtown (easy access to I-65 & Briley Pkwy), popular east Nashville lifestyle, and the new coming Oracle campus! Red Seal Homes offers great builder incentives. This O Hush. floorplan (Lot 15, end home) features a 2 car garage, 3 beds, 3.5 baths, expansive chef's kitchen with all appliances included, spacious laundry room, outdoor patio facing the common areas, and extra large walk in closets. Customizable options are available for a variety of finishes and high end fixtures. To schedule an appointment, reach out to the listing agent. Other floor plans and price points are available.
- Type:
- Townhouse
- Sq.Ft.:
- 1,948
- Status:
- Active
- Beds:
- 3
- Lot size:
- 0.02 Acres
- Year built:
- 2022
- Baths:
- 4.00
- MLS#:
- 2548432
- Subdivision:
- Edgehill Village Townhomes
ADDITIONAL INFORMATION
Welcome to Edgehill Village Townhomes* New Price! Designed by Pfeffer Torode, these 10 townhomes are thoughtfully designed for today's living with spacious living & dining spaces combined with functional kitchen with large island and stainless appliances *Gorgeous windows on all levels overlook the bustling area of Edgehill Village* Walk across the street to some of Nashville's hottest shops and restaurants* This sophisticated 3 BR unit includes a 2 car garage* $5,000 Buyer Credit at Closing! No short term rentals. Buyer or buyer's agent to verify all pertinent info. Townhome is virtually staged~
$2,275,000
2309a Hobbs Rd Nashville, TN 37215
Open House:
Sunday, 11/24 2:00-4:00PM
- Type:
- Single Family-Detached
- Sq.Ft.:
- 4,809
- Status:
- Active
- Beds:
- 4
- Lot size:
- 0.55 Acres
- Year built:
- 2024
- Baths:
- 6.00
- MLS#:
- 2736405
- Subdivision:
- Green Hills
ADDITIONAL INFORMATION
Be sure to ask listing agent about seller's incentives! Don't miss this Incredible Modern Farmhouse in Julia Green School Zone! Pool ready! Full lot irrigation, fully fenced backyard with covered back porch & outdoor fireplace. Walking distance to Whole Foods, Hill Center & more. Large, two-story foyer with stunning floating staircase opens into chef's kitchen, open dining space & living room w/ fireplace & two story windows. Kitchen features huge island, 48" Wolf range & 36" fridge / freezer columns, butler's pantry with additional beverage / wine storage. Huge primary suite down connects to first floor laundry. Primary bath has split floating vanities for elevated modern touch + large soaking tub. Second floor offers a bonus space for movie room or playroom, 3 bedrooms w/ walk-in closets, + additional laundry room. Room in rear of home is set up as a home office / gym / flex space but could be additional bedroom if needed. So many options! Please reach out to listing agent for more details! WEEKEND OPEN HOUSES, 11/23 & 11/24 2-4PM!
$3,249,900
1373 Duncanwood Ct Nashville, TN 37204
Open House:
Sunday, 11/24 2:00-4:00PM
- Type:
- Single Family
- Sq.Ft.:
- 7,222
- Status:
- Active
- Beds:
- 5
- Lot size:
- 0.29 Acres
- Year built:
- 2024
- Baths:
- 7.00
- MLS#:
- 2744365
- Subdivision:
- Monroe
ADDITIONAL INFORMATION
Unveiling an exceptional transitional-style residence by Hidden Valley, this home graces the exclusive Green Hills community of "Monroe," featuring only 29 luxury homes; a boutique enclave tucked away from the hustle and bustle, adorned with sidewalks—a rare gem in the Green Hills landscape. Curated by architect Jack Herr and Lauren Elder Interiors the home showcases premium features, including custom cabinetry, quartz countertops, & Thermador appliances, all complemented by a stunning scullery. Luxury permeates through white oak beams and paneling, imparting warmth to this masterpiece. The basement unfolds into expansive recreational space, complete with a wet bar, billiards room, and a covered patio. Elevate your lifestyle in this distinctive community where luxury seamlessly merges with the convenience of Green Hills. $50k Seller Concession offered until 11/28/24.
- Type:
- Condo
- Sq.Ft.:
- 1,082
- Status:
- Active
- Beds:
- 2
- Lot size:
- 0.2 Acres
- Year built:
- 2023
- Baths:
- 2.00
- MLS#:
- 2596458
- Subdivision:
- Neo Nashville
ADDITIONAL INFORMATION
Introducing NEO - a boutique 23 unit Non Owner Occupied Short Term Rental eligible downtown condominium building! NEO is designed from the ground up to maximize Airbnb income: sunbathed open floor plans, integrated bunk nooks (increases heads on beds), durable high-end finishes, quartz counters, LVT flooring, high efficiency appliances & HVAC, LED lighting, CAT6 and more. Our building features a stylish gathering lobby, a sky lounge and terrace w/skyline views and plenty of parking. Zoned MUL, these condos are perfect NOO STRP vacation investment properties. NEO is located within walking distance to all of the downtown hotspots! Less than a mile to Broadway and an even shorter walk to Ascend Amphitheater, the Convention Center & other downtown SoBro bars and restaurants. Importantly, Neo is the ONLY Airbnb condo building in downtown Nashville that is BOTH approved for conventional financing AND allows you to use any Airbnb management company you want! Ask us about our Flex Cash!
Andrea D. Conner, License 344441, Xome Inc., License 262361, [email protected], 844-400-XOME (9663), 751 Highway 121 Bypass, Suite 100, Lewisville, Texas 75067


Listings courtesy of RealTracs MLS as distributed by MLS GRID, based on information submitted to the MLS GRID as of {{last updated}}.. All data is obtained from various sources and may not have been verified by broker or MLS GRID. Supplied Open House Information is subject to change without notice. All information should be independently reviewed and verified for accuracy. Properties may or may not be listed by the office/agent presenting the information. The Digital Millennium Copyright Act of 1998, 17 U.S.C. § 512 (the “DMCA”) provides recourse for copyright owners who believe that material appearing on the Internet infringes their rights under U.S. copyright law. If you believe in good faith that any content or material made available in connection with our website or services infringes your copyright, you (or your agent) may send us a notice requesting that the content or material be removed, or access to it blocked. Notices must be sent in writing by email to [email protected]. The DMCA requires that your notice of alleged copyright infringement include the following information: (1) description of the copyrighted work that is the subject of claimed infringement; (2) description of the alleged infringing content and information sufficient to permit us to locate the content; (3) contact information for you, including your address, telephone number and email address; (4) a statement by you that you have a good faith belief that the content in the manner complained of is not authorized by the copyright owner, or its agent, or by the operation of any law; (5) a statement by you, signed under penalty of perjury, that the information in the notification is accurate and that you have the authority to enforce the copyrights that are claimed to be infringed; and (6) a physical or electronic signature of the copyright owner or a person authorized to act on the copyright owner’s behalf. Failure t
Nashville Real Estate
The median home value in Nashville, TN is $525,000. This is higher than the county median home value of $420,000. The national median home value is $338,100. The average price of homes sold in Nashville, TN is $525,000. Approximately 48.93% of Nashville homes are owned, compared to 41.46% rented, while 9.61% are vacant. Nashville real estate listings include condos, townhomes, and single family homes for sale. Commercial properties are also available. If you see a property you’re interested in, contact a Nashville real estate agent to arrange a tour today!
Nashville, Tennessee has a population of 682,646. Nashville is less family-centric than the surrounding county with 28.75% of the households containing married families with children. The county average for households married with children is 28.77%.
The median household income in Nashville, Tennessee is $65,565. The median household income for the surrounding county is $66,047 compared to the national median of $69,021. The median age of people living in Nashville is 34.5 years.
Nashville Weather
The average high temperature in July is 89.1 degrees, with an average low temperature in January of 26.8 degrees. The average rainfall is approximately 49.3 inches per year, with 3.6 inches of snow per year.
