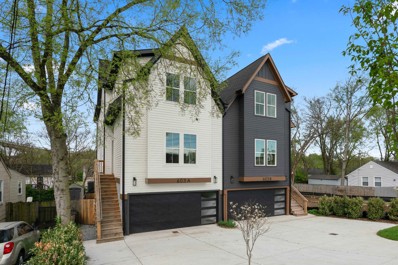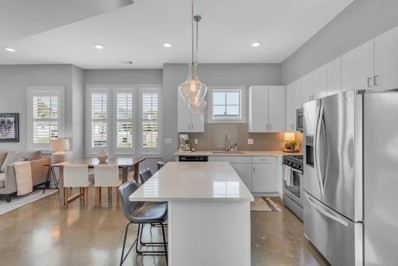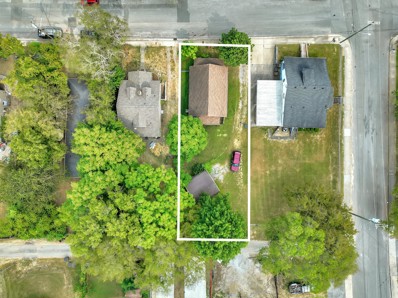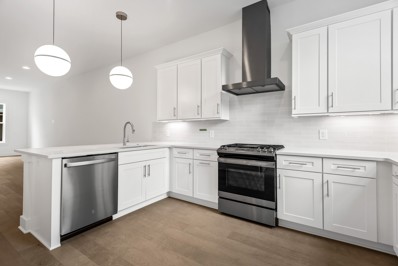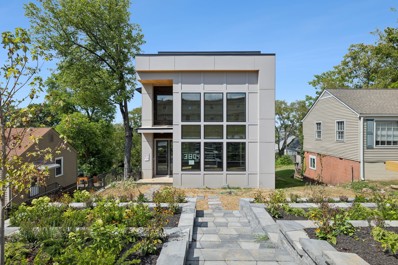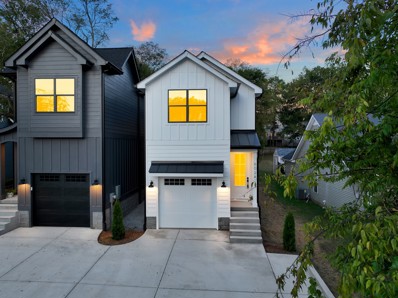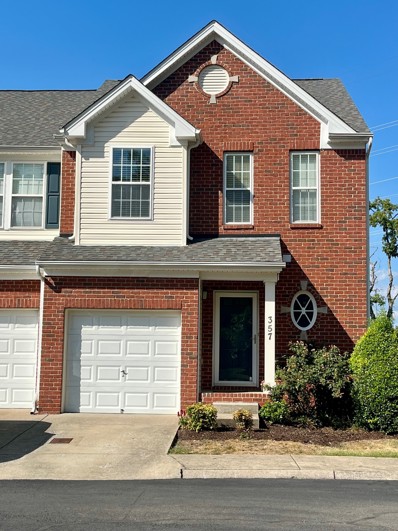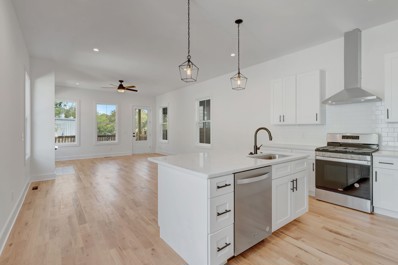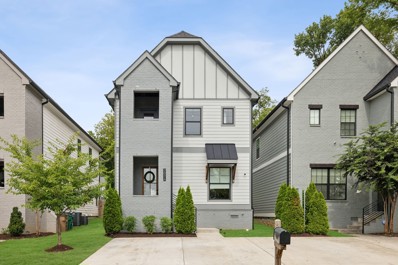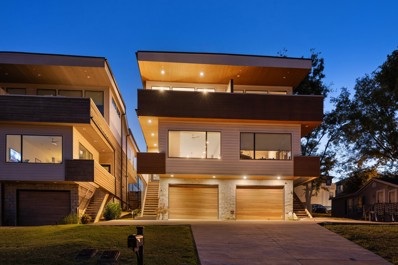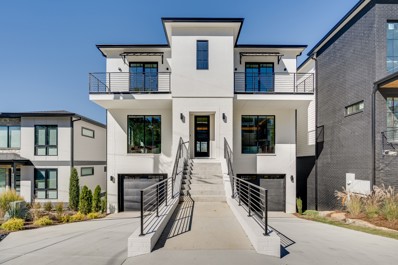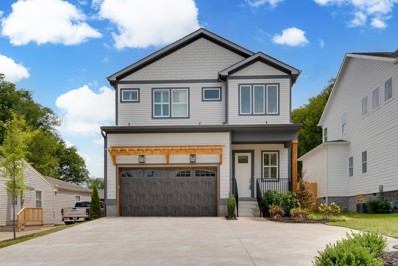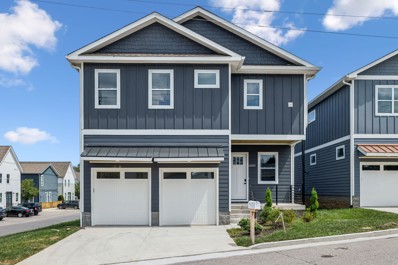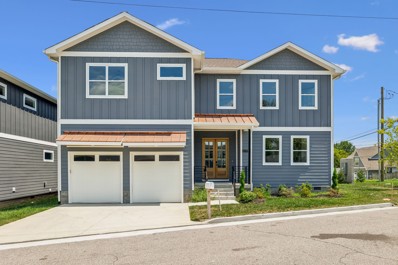Nashville TN Homes for Sale
- Type:
- Single Family
- Sq.Ft.:
- 2,602
- Status:
- Active
- Beds:
- 4
- Lot size:
- 0.08 Acres
- Year built:
- 2023
- Baths:
- 3.00
- MLS#:
- 2751009
- Subdivision:
- Homes At 603 Morrow Road Commons
ADDITIONAL INFORMATION
Extreme Value for the Price. Contemporary new build in highly desirable & walkable The Nations. 2-car attached garage, 2+parking pad & abundant storage. Move-in ready. Well-crafted & designed by Jackson Builders for today’s lifestyles. Efficiently utilized & well-thought out, usable spaced house w/ 4 oversized BRs/ 3 BAs. Boasts over 2,600 sf w/engineered hardwood flooring throughout, exceptional interior design choices & accents. Quartzite countertops, tiled back splashes & bath walls; gas range w/four burners, vent-a-hood vented to outside. Custom-crafted walk-in closets, moldings, steps w/wrought iron spindles, 2 walk-in pantries, gourmet island. Living room w/gas fireplace walks out to newly stained deck. Fenced backyard. Flexible 1st floor BR ensuite as office, den, playroom. Energy efficient tankless water heater, double paned windows, ceiling fans. Walk to W. Nash shops/dining, Charlotte Ave, 11-acre England Park. Convenient to I-40, downtown, hospitals, universities.
$549,900
1212 60th Ave N Nashville, TN 37209
Open House:
Sunday, 11/17 2:00-4:00PM
- Type:
- Townhouse
- Sq.Ft.:
- 1,622
- Status:
- Active
- Beds:
- 3
- Lot size:
- 0.02 Acres
- Year built:
- 2016
- Baths:
- 3.00
- MLS#:
- 2700034
- Subdivision:
- Nations/treaty Oaks Cottages
ADDITIONAL INFORMATION
Welcoming front porch* Sidewalks to everything happening in The Nations* 4 sides of natural light flood this home! Enjoy open living* 10' ceilings* Concrete floors make for easy maintenance* Each bedroom features a private bathroom* Vaulted upstairs bedrooms & 2 balconies* Walk-in closets* Guest bedroom on the main level* Quartz center island kitchen* Whirlpool appliances include 5-eye gas stove, dishwasher, microwave + New Frigidaire Gallery refrigerator~9/2024* Pantry* Great extra guest parking*
$325,000
903 31st Ave N Nashville, TN 37209
- Type:
- Single Family
- Sq.Ft.:
- 1,058
- Status:
- Active
- Beds:
- 3
- Lot size:
- 0.2 Acres
- Year built:
- 1941
- Baths:
- 2.00
- MLS#:
- 2754279
- Subdivision:
- Fisk University
ADDITIONAL INFORMATION
Prime 0.20-acre property in Nashville's 37209, zoned RS5 Ov-Uzo, just steps from TSU and Hadley Park. Ideal for a tear-down and rebuild, this lot offers significant potential in a well-established neighborhood with ongoing development. Minutes from downtown, it’s perfect for investors or those looking to build their dream home in a vibrant, growing community. This sale is subject to court approval.
- Type:
- Townhouse
- Sq.Ft.:
- 3,171
- Status:
- Active
- Beds:
- 4
- Lot size:
- 0.02 Acres
- Year built:
- 2024
- Baths:
- 5.00
- MLS#:
- 2750817
- Subdivision:
- 44tenn
ADDITIONAL INFORMATION
Amazing seller incentives in The Nations! 5.75% interest rates and complimentary washer/dryer with a contract in October! 44TENN is a stunning, contemporary townhome community built with quality by Red Seal Homes. This expansive home offers quality at a level you aren't used to seeing!! Walk to 51st & Centennial in 5 minutes! This Iris floor plan (Lot 33) boasts stunning natural light and thoughtful designer finishes at every turn. Features include 2 car garage, basement bonus room, expansive walk-in closets, huge entertainer and chef's kitchen. All appliances are included. The large primary suite showcases a vaulted ceiling and an additional primary bonus room. Enjoy a balcony on both 2nd and 3rd floors. Community features include a dog park, fire pit and grill areas, bike racks and beautiful green space. Call agent for all showings! Buyer/Buyer's Agent to verify all info. Taxes are estimated. Perfect mid term or long term rental. 30 day lease minimum makes for a great rental!
$1,475,000
3804 Dakota Ave Nashville, TN 37209
- Type:
- Single Family
- Sq.Ft.:
- 3,261
- Status:
- Active
- Beds:
- 4
- Lot size:
- 0.18 Acres
- Year built:
- 2024
- Baths:
- 5.00
- MLS#:
- 2695108
- Subdivision:
- Sylvan Heights/charlotte Park
ADDITIONAL INFORMATION
Welcome to your dream home in Sylvan Heights, where contemporary elegance meets unparalleled convenience. This stunning new construction property boasts 4 bedrooms, 4 bathrooms, and a rooftop deck that offers breathtaking views of Nashville. Step inside to discover a seamless blend of modern design and sophisticated finishes. The open-concept living area features soaring ceilings and expansive windows, filling the space with natural light. The main floor also features the primary bedroom and covered deck. Located in the highly sought-after Sylvan Heights neighborhood, this home offers the ideal blend of tranquility and accessibility. Enjoy proximity to vibrant local dining, shopping, and entertainment options, while still being just minutes from downtown Nashville..
$699,000
602a Eastboro Dr Nashville, TN 37209
- Type:
- Single Family-Detached
- Sq.Ft.:
- 2,066
- Status:
- Active
- Beds:
- 3
- Year built:
- 2024
- Baths:
- 3.00
- MLS#:
- 2696375
- Subdivision:
- Charlotte Park
ADDITIONAL INFORMATION
This brand new construction just steps from Charlotte Park is a 3 bedrooms + 2.5 bath you must SEE!! from the natural wood floors to the coffered ceiling and crown molding throughout this modern luxury dwelling. The kitchen is stylistically appointed with gorgeous tile, quartz countertops, and state of the art appliances. Upstairs you'll find vaulted ceilings and a walk in closet in every bedroom. The high end fixtures and tile choices throughout exude elegance and comfort. This home has an abundance of storage space and natural light abounds. The covered back porch opens up to a huge flat back yard perfect for playing catch or letting your furry friends run free. This urban oasis is the perfect balance of urban living and suburban comfort just 10 mins from Downtown Nashville, universities, West Nashville Shopping hot spots and the Rock Harbor Marina. Urban Core Development + 51st ave LLC + JCL construction deliver!
- Type:
- Condo
- Sq.Ft.:
- 650
- Status:
- Active
- Beds:
- 1
- Lot size:
- 0.02 Acres
- Year built:
- 2022
- Baths:
- 1.00
- MLS#:
- 2695296
- Subdivision:
- Silo West Nashville
ADDITIONAL INFORMATION
Welcome to this exquisite top-floor condo, where modern elegance meets a moody ambiance and an abundance of natural light. This spacious open floor plan offers endless possibilities for customization, allowing you to create the ideal living space that suits your needs and desires. The bedroom features a generously sized closet with custom shelving, perfect for organizing all your attire. Additional storage is never an issue with the extra closet space and a convenient pantry. Enjoy resort-style living with exclusive access to a pristine pool, a state-of-the-art grilling station, and a well-equipped gym, all within the secure confines of this contemporary building, which is just two years old. Ideal for investors, this condo comes with a rental permit that conveys, and there is already a tenant in place until the end of the year. Don’t miss out on this exceptional opportunity to own a piece of luxurious living in a highly sought-after and walkable location.
- Type:
- Townhouse
- Sq.Ft.:
- 2,007
- Status:
- Active
- Beds:
- 3
- Lot size:
- 0.02 Acres
- Year built:
- 2006
- Baths:
- 4.00
- MLS#:
- 2700734
- Subdivision:
- West Park
ADDITIONAL INFORMATION
End Unit with an amazing backyard, private deck overlooking trees and a field! THIS IS A PERFECT TOWNHOME. MOTIVATED SELLERS. This Townhome features 3 bedroom, 3.5 bath with walk out basement, 2 living spaces and 1-car garage; perfect for a family or roommates with private entrance in the back; can be used as a 4th bedroom or in-law suite apartment . Fresh paint, it's move-in ready. Located in a cul-de-sac the townhome has additional parking for guest or additional cars. Community pool and near shops, mall, restaurants, and access to I-40.
$684,900
610 Vernon Ave N Nashville, TN 37209
- Type:
- Single Family-Detached
- Sq.Ft.:
- 2,165
- Status:
- Active
- Beds:
- 3
- Lot size:
- 0.25 Acres
- Year built:
- 2024
- Baths:
- 3.00
- MLS#:
- 2693665
- Subdivision:
- Charlotte Park
ADDITIONAL INFORMATION
Brand new construction by Cobalt Ventures HPR in the heart of Charlotte Park! This exquisite 3-bed/2.5-bath property boasts designer finishes + luxurious living space. The first floor opens to a expansive chefs kitchen complete with stainless-steel kitchen appliances and quartz counters. Open living/kitchen/dining area with 10' ceilings, a gas fireplace and large deck off the living room providing loads of entertaining options as well as a 1-car garage. Upstairs includes your luxurious and private space. You will find vaulted ceilings in two of the three bedrooms (including primary), a massive primary closet. Just a few short steps from Benji's Bagel & Coffee House and all that Charlotte Park has to offer!
- Type:
- Single Family-Detached
- Sq.Ft.:
- 1,990
- Status:
- Active
- Beds:
- 3
- Lot size:
- 0.02 Acres
- Year built:
- 2020
- Baths:
- 4.00
- MLS#:
- 2759880
- Subdivision:
- Sterling Point
ADDITIONAL INFORMATION
Check out this beautiful, modern home in Charlotte Park, near the Nations. Home boasts gorgeous hardwood floors, custom tile showers, and stylish finishes. Each bedroom has its own full bathroom. Enjoy the open living space with large windows and a sleek kitchen with stainless steel appliances. There's also a convenient half bath on the middle floor for guests. Plus, the home features full foam insulation, Mitsubishi mini-splits, energy-efficient design, and Pella windows. As a corner unit, it overlooks a lovely wooded area.
$699,900
207 Oceola Ave Nashville, TN 37209
- Type:
- Single Family-Detached
- Sq.Ft.:
- 2,224
- Status:
- Active
- Beds:
- 4
- Lot size:
- 0.03 Acres
- Year built:
- 2020
- Baths:
- 3.00
- MLS#:
- 2759611
- Subdivision:
- West Nashville
ADDITIONAL INFORMATION
As us about the $10,000 towards closing costs and 0% downpayment/no PMI with Cadence Bank+TJ Dyer! Welcome to this stunning like-new, modern home in the vibrant heart of West Nashville. As you enter through the striking 8ft wooden door, a flood of natural light fills the open floor plan accentuated by large windows adorned with custom shades. The home boasts exquisite designer touches including natural hardwood floors, craftsman-style finishes, soaring 10ft ceilings, custom tile work, and a chef's dream kitchen with a grand island, quartz countertops, ample cabinet space, and a oversized pantry. The luxurious primary bedroom serves as a serene retreat with dual closets, an oversized tile shower, and a private balcony for relaxation. Gather for movie nights in the spacious bonus room or unwind in the private fenced-in backyard with a deck perfect for entertaining guests. Located within mins of Target, Belle Meade shopping, + Nations/Charlotte Park eateries, and McCabe/Richland Parks.
$874,900
421a 36th Ave N Nashville, TN 37209
- Type:
- Single Family
- Sq.Ft.:
- 2,564
- Status:
- Active
- Beds:
- 3
- Lot size:
- 0.03 Acres
- Year built:
- 2016
- Baths:
- 4.00
- MLS#:
- 2701161
- Subdivision:
- Sylvan Summit
ADDITIONAL INFORMATION
Seller offering 2/1 Buydown(Mortgage savings of $1000/+month) w/ preferred lender Shane Huffman @CrossCountryMortgage (NMLS1961432) Epitome of modern luxury living in SylvanSummit. This stunning home boasts 3 beds/2 full/2 half baths, huge bonus room w/ wet bar + inviting flow to the rooftop deck. You are greeted by a grand, open floor plan illuminated by floor-to-ceiling windows that bathe the interior in natural light. The living areas are complemented by designer finishes, modern lighting w/ dimmers, + a chef's kitchen featuring a new fridge, quartz countertops, + a walk-in pantry w/ electrical access. Integration of smart home tech, a security system w/ Cue Garage door, + under stair storage w/ epoxy flooring underscores the home's commitment to comfort+efficiency. Entertain in style or unwind in your private backyard oasis, w/ a privacy fence + plunge pool w/ DuxxBak decking. Enjoy the sunrise in the city from your newly upgraded rooftop deck designed to keep cool during hot days.
$1,749,900
6036 Hill Cir Nashville, TN 37209
- Type:
- Single Family-Detached
- Sq.Ft.:
- 4,280
- Status:
- Active
- Beds:
- 5
- Lot size:
- 0.05 Acres
- Year built:
- 2024
- Baths:
- 4.00
- MLS#:
- 2693080
- Subdivision:
- 6034 Hill Circle Homes
ADDITIONAL INFORMATION
This classic modern luxury home is set on one of the highest peaks in Nashville. Expansive windows welcome in natural light while enabling sweeping views of the surrounding hills and the Cumberland river. The design is thoughtfully curated to provide functionality throughout, cohesively based upon black, white and natural, organic materials. Outdoor living is a premium in this home with decks enhancing each level of the home. Large gourmet kitchen supported by a double column refrigerator. Large pantry w/ custom cabinetry and second sink. The dinning area is adjacent to a beautiful covered deck to allow indoor/outdoor entertaining. The primary suite is located on the upper level to maximize views and includes a private deck, a spa like bathroom w/expanded vanity space and a massive walk-in closet outfitted w/custom cabinetry. Two secondary bedrooms on the upper level w/private decks and walk-in closets. Located less than 6 miles from downtown Nashville.
$889,000
674b Westboro Dr Nashville, TN 37209
- Type:
- Single Family-Detached
- Sq.Ft.:
- 2,733
- Status:
- Active
- Beds:
- 4
- Year built:
- 2024
- Baths:
- 5.00
- MLS#:
- 2692932
- Subdivision:
- B F Cockrill Farm
ADDITIONAL INFORMATION
Located within the coveted Charlotte Park neighborhood, this exceptional home epitomizes refined living. Boasting 4 bedrooms, 4.5 bathrooms, and a den upstairs, this meticulously crafted residence offers both spaciousness and versatility. The two-car garage and ample parking ensure convenience for residents and guests alike. Constructed by a renowned builder committed to uncompromising quality, every detail of this home reflects expert craftsmanship and attention to detail.
$512,000
249 37th Ave N Nashville, TN 37209
- Type:
- Single Family
- Sq.Ft.:
- 1,500
- Status:
- Active
- Beds:
- 2
- Lot size:
- 0.25 Acres
- Year built:
- 1950
- Baths:
- 1.00
- MLS#:
- 2693117
- Subdivision:
- Shield West Nashville
ADDITIONAL INFORMATION
Development opportunity in one of Nashville's most desirable and walkable neighborhoods!
- Type:
- Condo
- Sq.Ft.:
- 1,760
- Status:
- Active
- Beds:
- 2
- Lot size:
- 0.02 Acres
- Year built:
- 2006
- Baths:
- 3.00
- MLS#:
- 2692530
- Subdivision:
- West Park
ADDITIONAL INFORMATION
What a great unit!! A lot of recent updates from appliances to paint and flooring. There is brand new tile flooring in the kitchen and carpet throughout A perfect unit location that is close to the clubhouse and a straight shot out to Charlotte Pike. A peaceful setting with no neighbors behind you. Only a mile or so to I-40. Shopping all around. A quick and easy possession! The washer and dryer also remain...(Carpet & Kitchen Tile 2024, Range & Microwave 2024, Fridge & disposal 2023, HVAC, Water Heater, Dishwasher 2020)
$775,000
5206 Idaho Ave Nashville, TN 37209
Open House:
Sunday, 11/17 2:00-4:00PM
- Type:
- Single Family
- Sq.Ft.:
- 1,670
- Status:
- Active
- Beds:
- 3
- Lot size:
- 0.2 Acres
- Year built:
- 1935
- Baths:
- 2.00
- MLS#:
- 2692030
- Subdivision:
- Sylvan Park
ADDITIONAL INFORMATION
Charming 1930s cottage in coveted Sylvan Park! This home boasts hardwood floors, original trim, & updated baths. Enjoy granite countertops, a fenced yard, & off-street parking. Relax on either of the 2 covered porches, or in any one of the multiple living spaces. Owner's suite downstairs with a beautifully tiled walk in shower. Walk to Hattie B's, Coco's Italian Market, Star Bagel, Cafe Nonna, Lola & much more! Nearby greenways, McCabe Park & golf course just steps from your front door. Don't miss this opportunity to be a part of one Nashville's most coveted neighborhoods
$999,999
515 28th Ave N Nashville, TN 37209
- Type:
- Single Family
- Sq.Ft.:
- 3,156
- Status:
- Active
- Beds:
- 4
- Lot size:
- 0.02 Acres
- Year built:
- 2021
- Baths:
- 4.00
- MLS#:
- 2691781
- Subdivision:
- Pendleton Townhomes
ADDITIONAL INFORMATION
Incredible downtown facing views and luxurious appointments from this 4 level, custom stunner. Nearly 3,000 sq/ft of interior space and two elevated outdoor spaces, you’ll have plenty of room to relax and entertain. 4 bedrooms and 3.5 baths, the primary living space was intentionally designed to allow the city skyline to serve as a sophisticated backdrop while you take in gorgeous sunrises and nighttime fireworks from the kitchen, dining, and primary living area. A first floor bonus area with wet bar has extravagantly high ceilings. Two laundry rooms, a dumbwaiter servicing all 4 levels including the extra large rooftop deck, gas fireplace, and 8’ custom glass sliding doors that open onto a turfed terrace are sure to impress. Dedicated parking spots and HOA trash/lawn inc. Furniture included with a full price offer. 1st floor can be used as an apartment and unit is OOSTR permit eligible. Allowance for wallpaper removal & paint refresh is negotiable.
$1,499,999
2800 Delaware Ave Nashville, TN 37209
- Type:
- Townhouse
- Sq.Ft.:
- 4,053
- Status:
- Active
- Beds:
- 4
- Lot size:
- 0.03 Acres
- Year built:
- 2021
- Baths:
- 6.00
- MLS#:
- 2691773
- Subdivision:
- Pendleton Townhomes
ADDITIONAL INFORMATION
An entertainer's dream, this STUNNING, custom 4-story townhome is over the top and will not disappoint. 4,000 sq.ft, 4 bedroom, 3 full/2 half bath. Enjoy your own 9 seat home theater with surround sound and 4k projection. Relax in your private rooftop spa and enjoy breathtaking skyline views. Travel between floors using your 4-stop hydraulic elevator. Entertain guests on two spacious, turfed terraces plumbed for several gas fire tables. 3rd floor wet bar and beverage fridge. Panoramic skyline views provide a front row seat to Nashville's spectacular 4th of July and New Years fireworks. Floor-to-ceiling windows and whole home audio throughout. Spacious chef's kitchen with top-of-the-line appliances, marble, custom cabinetry, and floors. Primary bedroom's spalike marble bath is a must see! Top-of-the-line designer lighting, plumbing, and trim. Viola marble in powder rooms, fitness room, the list goes on. Fully-furnished home for full price offers.
- Type:
- Single Family-Detached
- Sq.Ft.:
- 1,868
- Status:
- Active
- Beds:
- 3
- Year built:
- 1940
- Baths:
- 2.00
- MLS#:
- 2756021
- Subdivision:
- Charlotte Park
ADDITIONAL INFORMATION
Storybook cottage in the heart of Charlotte Park and mere minutes from all of the amenities of West Nashville! Beautiful hardwood floors, updated, modern kitchen with farmhouse sink, stainless appliances. Kitchen walks out to a large deck, perfect for entertaining and outdoor relaxation in the fully fenced back yard. Bedrooms 1&2 on main level with 1 full bath. Bedroom #3 and 1 full bath located on walkout basement level. Parking pad can accommodate up to 4 vehicles. **Over 46k in updates and improvements made within the last 2 years including new HVAC (see attached list). Lower level could easily be converted into a renal unit or MIL suite with the addition of a kitchenette.
- Type:
- Single Family
- Sq.Ft.:
- 2,421
- Status:
- Active
- Beds:
- 4
- Lot size:
- 0.01 Acres
- Year built:
- 2019
- Baths:
- 4.00
- MLS#:
- 2752963
- Subdivision:
- View At City Heights
ADDITIONAL INFORMATION
Welcome to 2809 Delaware Ave, a stunning urban retreat in the heart of Nashville, TN! This exceptional property boasts breathtaking city views and a unique double deck rooftop, perfect for entertaining or enjoying quiet evenings under the stars. Prime Location: Nestled in a vibrant neighborhood, this home offers easy access to Nashville's best dining, shopping, and entertainment options such as Centennial Park, Vanderbilt University, all the major medical centers, and the restaurants of midtown, downtown, Sylvan Park, and the Nations, all within a few minutes' drive. Double Deck Rooftop: Experience unparalleled views of the Nashville skyline from the expansive rooftop decks, complete with ample space for outdoor furniture and a grill. Short-Term Rental Eligible: Take advantage of the lucrative short-term rental market in Nashville. This property is fully STR eligible, making it an excellent investment opportunity.
- Type:
- Single Family
- Sq.Ft.:
- 2,113
- Status:
- Active
- Beds:
- 4
- Year built:
- 2020
- Baths:
- 3.00
- MLS#:
- 2705104
- Subdivision:
- The Nations
ADDITIONAL INFORMATION
This stunning 4-bedroom, 3-bathroom home is a must see! Located in the heart of The Nations, it offers the perfect blend of modern living and convenience, just minutes from shops and restaurants, and all of the amenities you need. Guest bedroom on main level and Primary Suite upstairs. Chef's kitchen! Access your fully enclosed garage from the alley! With high end appliances, beautiful hardwood floors, luxury brand light fixtures, a great porch that looks over high grade pet artificial turf in the backyard! This is about as lock and leave as you can get while still having a beautiful place to come home to.
- Type:
- Single Family
- Sq.Ft.:
- 1,952
- Status:
- Active
- Beds:
- 3
- Lot size:
- 0.17 Acres
- Year built:
- 1938
- Baths:
- 3.00
- MLS#:
- 2691621
- Subdivision:
- Sylvan Park
ADDITIONAL INFORMATION
Discover this beautiful 3 bed, 2.5 bath bungalow nestled in the heart of Sylvan Park. Featuring bamboo floors throughout, freshly painted interiors, and brand new carpet upstairs, this home seamlessly combines classic charm with modern updates. Enjoy the convenience of a private covered patio and a spacious two-car garage, perfect for storage and entertaining. With its great curb appeal and prime location, this home offers both comfort and accessibility to local amenities including Neighbors, Cafe Nona, Answer and Park Cafe.
$899,899
6037 Sterling St Nashville, TN 37209
- Type:
- Single Family-Detached
- Sq.Ft.:
- 2,932
- Status:
- Active
- Beds:
- 3
- Lot size:
- 0.03 Acres
- Year built:
- 2023
- Baths:
- 3.00
- MLS#:
- 2692153
- Subdivision:
- Homes At 5832 Robertson Avenue
ADDITIONAL INFORMATION
**BUILDER OFFERING 1% TOWARDS CLOSING COSTS OR RATE BUY DOWN AND AN ADDITIONAL 1% CLOSING COSTS PROVIDED WHEN USING BUILDERS PREFERRED LENDER. Discover this beautifully crafted 3-bedroom, 2.5-bath home just 10 minutes from downtown Nashville. Featuring a cozy fireplace, modern finishes, and an open-concept layout, this brand-new property offers both style and convenience. Perfect for those seeking a blend of urban proximity and suburban tranquility. Don't miss out on this exceptional home! BUYERS AGENT TO VERIFY ALL INFORMATION
$899,899
6039 Sterling St Nashville, TN 37209
- Type:
- Single Family-Detached
- Sq.Ft.:
- 2,898
- Status:
- Active
- Beds:
- 3
- Lot size:
- 0.03 Acres
- Year built:
- 2023
- Baths:
- 3.00
- MLS#:
- 2691118
- Subdivision:
- Homes At 5832 Robertson Avenue
ADDITIONAL INFORMATION
**BUILDER OFFERING 1% TOWARDS CLOSING COSTS OR RATE BUY DOWN AND AN ADDITIONAL 1% CLOSING COSTS PROVIDED WHEN USING BUILDERS PREFERRED LENDER. Discover this beautifully crafted 3-bedroom, 2.5-bath home just 10 minutes from downtown Nashville. Featuring a cozy fireplace, modern finishes, and an open-concept layout, this brand-new property offers both style and convenience. Perfect for those seeking a blend of urban proximity and suburban tranquility. Don't miss out on this exceptional home! BUYERS AGENT TO VERIFY ALL INFORMATION
Andrea D. Conner, License 344441, Xome Inc., License 262361, [email protected], 844-400-XOME (9663), 751 Highway 121 Bypass, Suite 100, Lewisville, Texas 75067


Listings courtesy of RealTracs MLS as distributed by MLS GRID, based on information submitted to the MLS GRID as of {{last updated}}.. All data is obtained from various sources and may not have been verified by broker or MLS GRID. Supplied Open House Information is subject to change without notice. All information should be independently reviewed and verified for accuracy. Properties may or may not be listed by the office/agent presenting the information. The Digital Millennium Copyright Act of 1998, 17 U.S.C. § 512 (the “DMCA”) provides recourse for copyright owners who believe that material appearing on the Internet infringes their rights under U.S. copyright law. If you believe in good faith that any content or material made available in connection with our website or services infringes your copyright, you (or your agent) may send us a notice requesting that the content or material be removed, or access to it blocked. Notices must be sent in writing by email to [email protected]. The DMCA requires that your notice of alleged copyright infringement include the following information: (1) description of the copyrighted work that is the subject of claimed infringement; (2) description of the alleged infringing content and information sufficient to permit us to locate the content; (3) contact information for you, including your address, telephone number and email address; (4) a statement by you that you have a good faith belief that the content in the manner complained of is not authorized by the copyright owner, or its agent, or by the operation of any law; (5) a statement by you, signed under penalty of perjury, that the information in the notification is accurate and that you have the authority to enforce the copyrights that are claimed to be infringed; and (6) a physical or electronic signature of the copyright owner or a person authorized to act on the copyright owner’s behalf. Failure t
Nashville Real Estate
The median home value in Nashville, TN is $413,200. This is lower than the county median home value of $420,000. The national median home value is $338,100. The average price of homes sold in Nashville, TN is $413,200. Approximately 48.93% of Nashville homes are owned, compared to 41.46% rented, while 9.61% are vacant. Nashville real estate listings include condos, townhomes, and single family homes for sale. Commercial properties are also available. If you see a property you’re interested in, contact a Nashville real estate agent to arrange a tour today!
Nashville, Tennessee 37209 has a population of 682,646. Nashville 37209 is less family-centric than the surrounding county with 23.75% of the households containing married families with children. The county average for households married with children is 28.77%.
The median household income in Nashville, Tennessee 37209 is $65,565. The median household income for the surrounding county is $66,047 compared to the national median of $69,021. The median age of people living in Nashville 37209 is 34.5 years.
Nashville Weather
The average high temperature in July is 89.1 degrees, with an average low temperature in January of 26.8 degrees. The average rainfall is approximately 49.3 inches per year, with 3.6 inches of snow per year.
