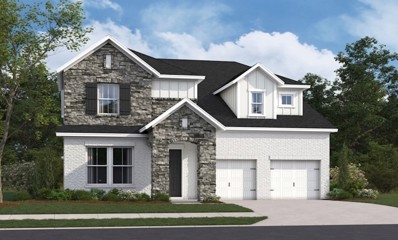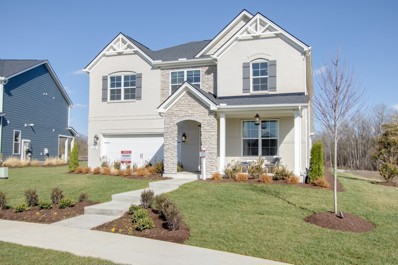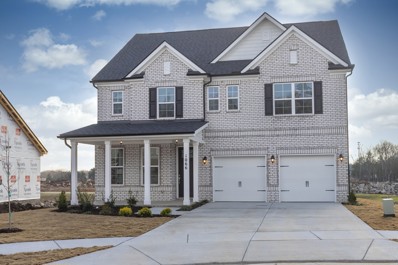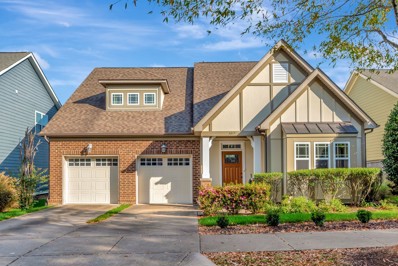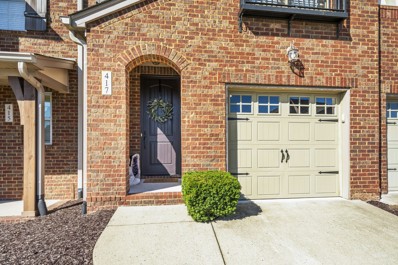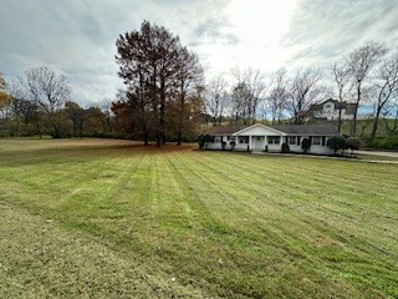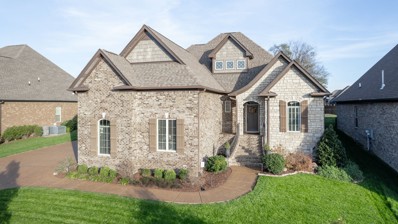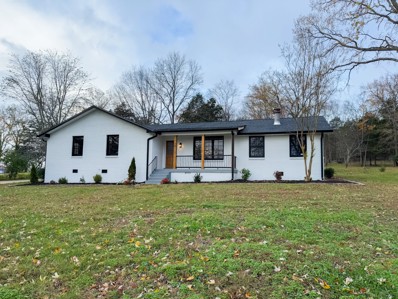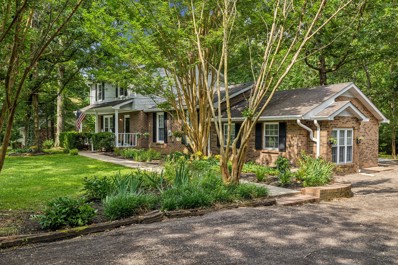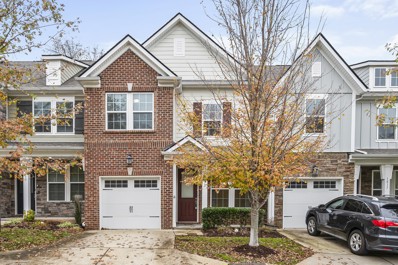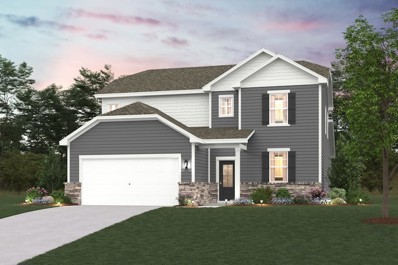Mount Juliet TN Homes for Sale
- Type:
- Single Family
- Sq.Ft.:
- 3,435
- Status:
- Active
- Beds:
- 5
- Baths:
- 4.00
- MLS#:
- 2763029
- Subdivision:
- Waterford Park
ADDITIONAL INFORMATION
This Weston floorplan with 3,435 sf features 5 beds/3.5 baths, w/one Luxury Primary Suite on MAIN LEVEL and an option for a 2nd Guest Suite on the 2nd floor! Home includes Study, Spacious Walk-In closets, Large Kitchen Island, Walk-in Pantry, Gourmet Kitchen w/ Quartz Countertops, Gas Cooktop and Double Oven! Enjoy evenings relaxing on your included COVERED Patio! Choose all your colors/options at the Design Studio. Every home includes a tankless hot water heater, Energy Star Certification, 4 Side Brick Exterior, and 8' doors on main level. Community amenities will include Pool, Cabana, Walking trails, Playground, and Community Garden! Ask about our Mortgage Choice Incentive! Please come to the model at 800 Cawthorn Lane.
- Type:
- Single Family
- Sq.Ft.:
- 2,884
- Status:
- Active
- Beds:
- 4
- Baths:
- 4.00
- MLS#:
- 2763027
- Subdivision:
- Waterford Park
ADDITIONAL INFORMATION
Pick your homesite to build the Landon floorplan that is located just minutes from Providence Marketplace! The Landon features 4 beds/3.5 baths with the Primary on the main level in addition to a spacious Study and morning room! Every home includes tankless hot water heater, Energy Star Certification, quartz in your Kitchen/Primary Bathroom, Gourmet Kitchen and much more! Enjoy Community amenities, which will include Pool, Cabana, Walking trails, Playground, and Community Garden! Visit today at 800 Cawthorn Lane and ask us about our Mortgage Choice Incentive!
- Type:
- Single Family
- Sq.Ft.:
- 2,711
- Status:
- Active
- Beds:
- 4
- Baths:
- 3.00
- MLS#:
- 2763026
- Subdivision:
- Waterford Park
ADDITIONAL INFORMATION
The Beautiful Ashford Plan located just minutes from Providence Marketplace!! This is a two-story home featuring 4 BR/ 3BA with a Guest Suite on the main level. Your second floor features your spacious Primary, 2 additional guest Bedrooms & Huge Bonus room upstairs. This home includes a Tankless Water Heater, optional sun lit Morning Room, Quartz Countertops in Kitchen/Primary Bath, Gourmet Double Oven, & Energy Star Certification! Enjoy Community amenities which will include Pool, Cabana, Walking trails, Playground, and Community Garden! Ask about incentives for using our Mortgage Choice program!
- Type:
- Single Family
- Sq.Ft.:
- 2,194
- Status:
- Active
- Beds:
- 4
- Lot size:
- 0.25 Acres
- Year built:
- 1987
- Baths:
- 3.00
- MLS#:
- 2766468
- Subdivision:
- Hidden Cove 2
ADDITIONAL INFORMATION
All the conveniences of Providence without the HOA! This beautifully renovated 4 bedroom, 2.5 bath residence offers a spacious and flexible floorplan, ideal for a growing family. Downstairs boasts two living areas, one side seamlessly connects to the updated kitchen and flows into the sunroom through beautiful french doors. Enjoy casual meals at the breakfast bar or host dinner parties in the adjoining dining room with a large bay window looking out into the backyard. The dining room opens into the formal living room complete with a gas fireplace. Downstairs, you'll also find a large half bath, pantry, laundry room, and entrance into the spacious attached two car garage. Head upstairs and retreat to the primary suite, featuring a private ensuite bath with a walk-in shower. Three additional bedrooms provide plenty of space for family, guests, or a home office, with a well-appointed full bath conveniently located nearby. Outside, relax on the plantation style front porch or head out through the sunroom onto the wooden deck that splills out onto a concrete patio providing lots of space for outdoor entertaining. The backyard, fully enclosed with a privacy fence, is the perfect play space for pets or children. Located in the quiet Hidden Cove community, you'll enjoy easy access to greenways, playgrounds, shopping, and top-rated schools. This home offers the perfect blend of walkable community and modern convenience. Don't miss your chance to make this lovely home your own! Showings start December 7th.
$1,049,000
968 Bass Ln Mount Juliet, TN 37122
- Type:
- Single Family
- Sq.Ft.:
- 4,873
- Status:
- Active
- Beds:
- 3
- Lot size:
- 23.64 Acres
- Year built:
- 2003
- Baths:
- 5.00
- MLS#:
- 2763130
- Subdivision:
- O C Bass Prop
ADDITIONAL INFORMATION
Welcome to tranquility on your own scenic 23 acres! Perfect for entertaining. Located on a quiet dead end street, you feel like you are out in the country but it is so close to all city conveniences. 3 spacious bedrooms-each with their own bath, office, bonus room w/full bath, and huge finished basement for that perfect man cave or kids hangout or in-law suite. Open floor plan with great room flowing into kitchen. 2 car side garage and one garage on the back of the home plus a carport which would be good for boat or RV. NO HOA! Property is in the Greenbelt-buyer can keep or change it. Tons of storage in this home!!!
- Type:
- Single Family
- Sq.Ft.:
- 1,434
- Status:
- Active
- Beds:
- 2
- Lot size:
- 0.11 Acres
- Year built:
- 2009
- Baths:
- 2.00
- MLS#:
- 2763068
- Subdivision:
- Del Webb Lake Providence
ADDITIONAL INFORMATION
Charming "Muirfield" Villa located in the Del Webb Lake Providence 55+ community! Welcome to your dream villa in the sought-after Mt. Juliet area! This delightful single-level home offers the perfect blend of comfort and modern living with its thoughtfully designed open floor plan. Step into a recently updated kitchen that's sure to inspire your inner chef. Gleaming granite countertops complement the sleek stainless steel appliances, while practical additions like a new pantry and kitchen island make meal prep a breeze. The new kitchen flooring adds a fresh, contemporary touch to this culinary haven. The primary bedroom serves as your personal retreat, featuring a generous walk-in closet for all your storage needs. The ensuite bathroom boasts a convenient step-in shower, elegant double vanity, and stylish tile flooring. Need a dedicated workspace? This home includes a versatile office space perfect for remote work or pursuing your hobbies. One of the home's highlights is the heated and cooled sunroom, offering a peaceful spot to relax year-round. Step outside to your private, fenced patio area – ideal for morning coffee or evening gatherings. Living here means joining an exclusive gated community packed with amenities. Stay active at the fitness center, take a dip in either the indoor or outdoor pools, or embrace nature along the walking trails. Fancy some outdoor recreation? Try your hand at fishing or canoeing right within your community. With two bedrooms and two bathrooms, this villa provides the perfect setting for comfortable living while maintaining an easy-to-manage lifestyle. Don't miss the opportunity to make this wonderful property your new home!
$1,399,000
2001 Lynnhaven Ct Mount Juliet, TN 37122
- Type:
- Single Family
- Sq.Ft.:
- 4,989
- Status:
- Active
- Beds:
- 4
- Lot size:
- 0.78 Acres
- Year built:
- 2010
- Baths:
- 5.00
- MLS#:
- 2764978
- Subdivision:
- Lynn Haven Add Ph2 Resub
ADDITIONAL INFORMATION
Step into a world of timeless elegance at this breathtaking 2-story Tudor home, a captivating blend of brick & stone exuding charm + character. The living room enchants w/its stone exterior gas fireplace, accentuated by the rustic allure of woodbeam ceilings extend into the formal dining room. The kitchen has a commercial grade gas range, huge pantry & brick flooring that seamlessly transitions into the dining area. Retreat to the primary bedroom on the main, w/ motorized blackout blinds, updated bathroom in custom tile work & Toto neorest toilet, alongside a generously sized walk-in closet adorned w/built-in shelving. Add’l highlights include office on main floor, a bonus room upstairs, & media room w/ surround sound. Wood flooring throughout, while the 3-car garage ensures convenience. Outside, the backyard beckons w/a covered & uncovered patio, set against the backdrop of a 0.78-acre lot w/mature trees. Green Hill High School zoned. $40,000 buyer incentive with acceptable offer!
- Type:
- Single Family
- Sq.Ft.:
- 2,593
- Status:
- Active
- Beds:
- 3
- Lot size:
- 0.17 Acres
- Year built:
- 2012
- Baths:
- 3.00
- MLS#:
- 2762775
- Subdivision:
- Providence
ADDITIONAL INFORMATION
Gated Providence neighborhood* Good looking home* Tall ceilings down*Outstanding find! Main level owner's suite w/ trey ceiling* Great closet space* Vaulted dining room ceiling* Arched openings & rounded corners* 2 story living area opens to granite kitchen~ stainless KitchenAid appliances that include 5-eye gas stove w/double oven, dishwasher, microwave, + Frigidaire refrigerator* Privacy fenced backyard* Zero steps from the 2 Car Garage into your future home* Upstairs features 2 additional bedrooms & bath* Loft area & a large Rec Room* Pocket Park within the gates of the neighborhood* Don't miss the community POOLS, playground + walking trails*
- Type:
- Townhouse
- Sq.Ft.:
- 1,440
- Status:
- Active
- Beds:
- 3
- Year built:
- 2011
- Baths:
- 3.00
- MLS#:
- 2761974
- Subdivision:
- Bridge Mill@providence Phd
ADDITIONAL INFORMATION
WELCOME!! This charming 3-bedroom, 2.5-bathroom home features a thoughtfully designed open-concept layout, ideal for modern living. The main living area flows seamlessly into the kitchen and dining space, creating an inviting atmosphere perfect for both relaxing and entertaining. This home has fresh paint, new updated fixtures & upstairs, you’ll find all-new plush carpeting, providing comfort and style in the bedrooms. Outside, enjoy a private patio, perfect for outdoor gatherings or quiet moments. Conveniently located 20 minutes to Nashville! The seller is also offering 3K in buyer concessions and a home protection warranty with a full-price offer, making this an excellent opportunity to live in this community!
- Type:
- Single Family
- Sq.Ft.:
- 2,497
- Status:
- Active
- Beds:
- 3
- Lot size:
- 0.25 Acres
- Year built:
- 2010
- Baths:
- 2.00
- MLS#:
- 2762298
- Subdivision:
- Lakeside Meadows
ADDITIONAL INFORMATION
This Frank Batson home offers one level living at its finest with many valuable updates. Professionally trimmed out closets and laundry room, gas range, whole house generator, new HVAC and tankless hot water heater. Plus more, like a brand new custom tiled bathroom and a new back yard fence. Bask in the sunset on the rocking chair front porch or back porch! All of this conveniently located in between I-40 Hermitage exit and Providence's back door, and very close to all that 7 Points recreation area has to offer. If you like green space and nature, but also like modern amenities, then you will want this home for your own.
- Type:
- Single Family
- Sq.Ft.:
- 2,274
- Status:
- Active
- Beds:
- 3
- Lot size:
- 2.9 Acres
- Year built:
- 1968
- Baths:
- 2.00
- MLS#:
- 2762214
- Subdivision:
- Hays Hill 2
ADDITIONAL INFORMATION
ALMOST 3 AC IN HIGHLY DESIRABLE LAKEVIEW AREA! APPROVED 1BD ALTERNATIVE DWELLING UNIT SITE ON PROPERTY. GREAT OPPORTUNITY IN A GREAT LOCATION. QUICK ACCESS TO OLD HICKORY LAKE.
$529,900
4011 Welty Ln Mount Juliet, TN 37122
- Type:
- Single Family
- Sq.Ft.:
- 2,228
- Status:
- Active
- Beds:
- 3
- Lot size:
- 0.2 Acres
- Year built:
- 2021
- Baths:
- 3.00
- MLS#:
- 2766966
- Subdivision:
- Nichols Vale Ph7
ADDITIONAL INFORMATION
Just listed! This like new 3-bedroom, 2.5-bath, 2114 ft.² craftsman-style home in the heart of Mount Juliet, TN, offers modern elegance, thoughtful updates, and ultimate privacy! The main level features engineered hardwood flooring, a versatile flex room perfect for a home office or formal dining, and a chef-inspired kitchen with granite countertops, 42" white cabinets with pull-out shelving, stainless appliances, and a hood vented to the exterior for cooking enthusiasts. Upstairs, a spacious loft provides the perfect space for a playroom, movie room, or additional living area. The primary suite boasts dual walk-in closets, a large walk-in shower, and smart home upgrades like a Nest thermostat and WiFi-enabled garage doors. Outdoor living is a dream with a 16x13 deck, stained and complemented by an 18x12 paver patio, plus a gas line for effortless grilling. Additional features include engineered hardwood stairs, power-operated blinds, and a Google security system with cameras. Nestled on a private lot backing to serene common space, this energy-efficient home ensures no neighbors behind you. The home is located in a highly sought-after neighborhood with easy access to a community pool, scenic walking trails, and beautifully maintained common areas. Just minutes from top-rated Wilson County schools, shopping, dining, and major highways, this location offers a perfect blend of convenience and charm. Mount Juliet’s vibrant community is known for its friendly atmosphere, excellent amenities, and proximity to all modern conveniences while maintaining a relaxed suburban feel. Open house Dec. 15th, 2-4 PM. Minimum 1-hour notice for showings. Don’t miss out on this incredible home.
- Type:
- Single Family
- Sq.Ft.:
- 2,054
- Status:
- Active
- Beds:
- 4
- Lot size:
- 0.25 Acres
- Year built:
- 2002
- Baths:
- 3.00
- MLS#:
- 2764252
- Subdivision:
- Chandler Pointe Ph 3 Sec 1
ADDITIONAL INFORMATION
Discover the charm of this elegant 4-bedroom home! Featuring a spacious living room flooded with natural light, an inviting dining room, and a remodeled kitchen with brand new custom cabinets, quartz countertops, stainless steel appliances, and waterproof, scratch-resistant flooring. Freshly painted throughout, this home also boasts a great backyard with a large deck for entertaining and a fully fenced yard. The efficient layout centers around a large family room with a gas fireplace, built-in bookshelf, and a bay window overlooking the backyard. Enjoy the convenience of main level living and a two-car garage. The privacy-fenced backyard is perfect for family gatherings. Located in a community with sidewalks and playgrounds, and zoned for Mt. Juliet schools. Only 17 minutes to BNA International Airport. Make this beautiful residence your home for the holidays!
- Type:
- Single Family
- Sq.Ft.:
- 3,048
- Status:
- Active
- Beds:
- 4
- Lot size:
- 0.28 Acres
- Year built:
- 2018
- Baths:
- 3.00
- MLS#:
- 2763063
- Subdivision:
- Nichols Vale Ph2 Sec3
ADDITIONAL INFORMATION
EXQUISITE custom Eastland built home in sought-after school zone! All brick, private backyard, + 4 BR's/2 on each level. Extensive hardwoods and stair treads, Custom crown trim throughout. Great Room w/stone surround gas fireplace, high ceilings, and accent windows. Expanded Kitchen w/hardwoods, stainless appliances, custom staggered cabinetry, custom tile backsplash, large island with granite, 2 separate spacious pantries, and is open to adjacent Breakfast area and Mud Room entry w/built-in cubbie and bench. Primary BR on main w/ new carpeting, and features double trey ceiling with ceiling fan and recessed lighting. Attached BA has tile flooring and double vanity, separate soaker tub, and custom tile shower. 2 large BR's upper level, each with WIC's and jack & jill bathroom. Tons of attic storage area, and adjacent bonus Room w/vaulted ceilings and ceiling fans. 3 car garage, security system, encapsulated crawl space, covered back patio w/cable tv access, attached patio, and professional landscaping. Beautiful!!!
- Type:
- Single Family
- Sq.Ft.:
- 1,460
- Status:
- Active
- Beds:
- 3
- Lot size:
- 0.37 Acres
- Year built:
- 1965
- Baths:
- 1.00
- MLS#:
- 2762993
- Subdivision:
- Rancho Acres Sec 2
ADDITIONAL INFORMATION
Charming All-Brick Home with Modern Touches! Welcome to this quaint and cozy all-brick home that perfectly blends rustic charm with contemporary updates. Step inside to discover a beautifully updated kitchen featuring stunning hardwood floors that flow throughout the open-concept living space. The rustic beam adds character, while the barn door pantry provides both style and functionality. Upstairs, you'll find a huge bonus room that offers endless possibilities—perfect for a game room, home office, or additional living space. There's also a separate room with a closet that can easily serve as a fourth bedroom, making this home ideal for families or guests. All appliances, including the washer and dryer, are included, making your move-in process a breeze. The expansive fenced-in yard is perfect for outdoor gatherings, gardening, or simply enjoying some fresh air. This home is a must-see for those seeking a blend of rustic charm and modern convenience. Don't miss out on this gem—schedule your showing today!
- Type:
- Single Family
- Sq.Ft.:
- 1,873
- Status:
- Active
- Beds:
- 3
- Lot size:
- 0.99 Acres
- Year built:
- 1971
- Baths:
- 2.00
- MLS#:
- 2762434
ADDITIONAL INFORMATION
Beautifully renovated all brick home on just under one acre lot! Spacious backyard with plenty of privacy and trees. Great size bedrooms and all one level. Open kitchen with brand new appliances and a big island. All new bathrooms with walk in master shower. New roof September 2024. The best location right outside city limits, but close to everything! Rare to find a lot this size in this convenient location. Less than 1 mile to West Elementary; only 1.5 miles to Mount Juliet High School. 10 minutes to Golden Bear Gateway Exit at I-40 and Costco. Lone Branch Access Area for fishing and boating access 3.5 miles down Benders Ferry. 15 minutes to Providence shopping.
$1,150,000
125 Paddock Place Dr Mount Juliet, TN 37122
- Type:
- Single Family
- Sq.Ft.:
- 5,674
- Status:
- Active
- Beds:
- 7
- Lot size:
- 0.45 Acres
- Year built:
- 2017
- Baths:
- 6.00
- MLS#:
- 2762602
- Subdivision:
- Paddock Place
ADDITIONAL INFORMATION
Discover the perfect blend of elegance and functionality at 125 Paddock Place Drive! As you step inside this expansive 7-bedroom, 5.5-bathroom home, you are greeted in the grand entryway flooded with natural light, setting the tone for its luxurious & welcoming design. The main-level primary suite offers a serene retreat, complemented by convenient main-level laundry. Upstairs, a large bonus room provides endless possibilities for all of your needs. The fully finished downstairs in-law suite is a standout feature, complete with a private entrance, screened-in porch, full kitchen, dining space, 2 bedrooms, 2 full bathrooms, its own laundry room, and plenty of storage space—ideal for multigenerational living or hosting guests. Additional highlights include a 3-car garage and a layout designed for comfort and convenience. Situated in a sought-after Paddock Place neighborhood, this home combines space, style, and practicality. It’s not just a house—it’s a lifestyle.
- Type:
- Townhouse
- Sq.Ft.:
- 1,704
- Status:
- Active
- Beds:
- 3
- Lot size:
- 0.01 Acres
- Year built:
- 2012
- Baths:
- 3.00
- MLS#:
- 2760809
- Subdivision:
- Bridge Mill@providence Phd
ADDITIONAL INFORMATION
Beautiful 3 Bedroom, 2.5 Bath Condo with Open Floor Plan. Kitchen with Lots of Cabinets and Counter Tops, Pantry, Large Island with Sink and Stone Accent Wall. All Kitchen Appliances Remain. Home is located in the Providence area with many Options for Restaurants, Movie Theatre and Shopping with lots of Amenities including Community Pool, Playground and Walking Trails. Quick access to Percy Priest lake, BNA Airport and Downtown Nashville. Large Utility Room and Private Fenced in Back Patio Area. Attached Garage and Driveway for Parking.
$569,000
1008 Syler Dr Mount Juliet, TN 37122
- Type:
- Single Family
- Sq.Ft.:
- 2,252
- Status:
- Active
- Beds:
- 3
- Lot size:
- 0.15 Acres
- Year built:
- 2017
- Baths:
- 2.00
- MLS#:
- 2762225
- Subdivision:
- Beckwith Crossing
ADDITIONAL INFORMATION
This 3BR/2Bath/2-car garage beautiful home in Mt Juliet is a perfect 10 with three bedrooms on the main level plus an expansive bonus room upstairs! This home features terrific walk-in storage off the bonus room! Brick home, built by Drees, well-cared for in a wonderful, walkable community. The location of this home is convenient to shopping and dining, yet the neighborhood feels incredibly private. Low HOA fees and a community playground all help make this a great place to call home!
- Type:
- Single Family
- Sq.Ft.:
- 3,003
- Status:
- Active
- Beds:
- 3
- Lot size:
- 0.94 Acres
- Year built:
- 1992
- Baths:
- 3.00
- MLS#:
- 2766480
- Subdivision:
- Briarwood Sec 2
ADDITIONAL INFORMATION
Don't miss this stunning, all brick home on a large lot in the established neighborhood of Briarwood. Only minutes from Old Hickory Lake! Enjoy the tranquility of your retreat-like backyard with an inground pool & covered back deck. On the main level of the home, you will find all 3 bedrooms, the living room with gas fireplace & the kitchen with custom cabinets, granite countertops & tile backsplash. The spacious primary ensuite features a gas fireplace, access to back-covered deck, built-in bookcase, three closets, an oversized jacuzzi tub, separate shower, double vanities & trey ceilings. There is an additional room with a closet & ensuite bathroom on the basement level of the home. There is also a HUGE 4 car side garage (44x35) with additional storage.
- Type:
- Single Family
- Sq.Ft.:
- 3,370
- Status:
- Active
- Beds:
- 3
- Lot size:
- 1.42 Acres
- Year built:
- 2002
- Baths:
- 4.00
- MLS#:
- 2760640
- Subdivision:
- Benton Harbor 3 Resub
ADDITIONAL INFORMATION
Welcome to 1035 Benton Harbor Blvd, steps from Old Hickory Lake, this home was built for entertaining!! Over 1 acre on the end of a cul-de-sac! Large gourmet kitchen with island and wraparound bar area open to the living room, 3 bedrooms including the large primary suite on the main level, 3 1/2 baths with an office on main level and a 4th bedroom or bonus room upstairs with its own half bath, lots of mature trees, 3-car rear entry garage, So many recent upgrades--new concrete driveway with parking pad to add another unattached garage or outbuilding, new roof, all new kitchen appliances, custom closets, all new paint and flooring. Spacious covered back patio to enjoy with your guests with lots of privacy!!
- Type:
- Single Family
- Sq.Ft.:
- 2,360
- Status:
- Active
- Beds:
- 3
- Lot size:
- 2.1 Acres
- Year built:
- 1987
- Baths:
- 3.00
- MLS#:
- 2760415
- Subdivision:
- Timbrook Farms 3d
ADDITIONAL INFORMATION
Back on Market with NEW ROOF on home and shop! Move-In Ready, 3 Bedroom / 2.5 Bath home on 2 Acres with a Detached Shop. Bonus Room has a Gas Fireplace and could be used as a 4th Bedroom. With an Office, Flex Space and Loaded with Storage, this Home has plenty of room to Grow. Upgrades Include: New Roof, Updated Windows, Fresh Paint, New Flooring Downstairs, New Bathroom Vanities, Kitchen Backsplash, New Stove, and Microwave, New Fans and Light Fixtures, Foundation has been repaired with Piers, Beam and New Vapor Barrier in Crawlspace,16x25 Deck, 21x22 Concrete Patio, New Driveway, and Landscaping. Mature Trees! Wilson County Schools! Conveniently located near I40 / 840, Shopping, and Restaurants. Preferred Lender Credit up to $5,000 when using Alex Jimenez, Ross Mortgage 615-243-3774.
$575,000
701 Lance Way Mount Juliet, TN 37122
- Type:
- Single Family
- Sq.Ft.:
- 2,909
- Status:
- Active
- Beds:
- 5
- Lot size:
- 0.27 Acres
- Year built:
- 2008
- Baths:
- 4.00
- MLS#:
- 2760011
- Subdivision:
- Willoughby Station
ADDITIONAL INFORMATION
This 5 bedroom home is in the highly sought after Willoughby Station Subdivision and zoned for TOP RATED Wilson County Schools! It features an open floor plan with Primary Suite on the main floor plus a Guest Suite with walk-in closet and en suite bath upstairs. Recent upgrades include beautiful granite kitchen counters, new LVP flooring, plush carpeting, and fresh paint throughout. Outside, enjoy the new composite deck with a retractable awning, privacy fenced back yard and wrap around porch. This home is 3 sides brick, it is situated on a corner lot and conveniently located within walking distance to all of the fabulous community amenities including, tennis, pickle ball and basketball courts, 2 swimming pools and playground. Enjoy easy access to Town Centre Trail, local Coffee Shops & Eateries, Boutiques, Shopping, Parks, Lakes, BNA Airport, Music City Star and Nashville. Seller providing 2-10 Warranty for buyer.
- Type:
- Townhouse
- Sq.Ft.:
- 1,607
- Status:
- Active
- Beds:
- 3
- Lot size:
- 0.05 Acres
- Year built:
- 2016
- Baths:
- 3.00
- MLS#:
- 2759895
- Subdivision:
- Nichols Vale
ADDITIONAL INFORMATION
This highly sought-after townhouse in the Nichols Vale community offers 3 bedrooms, 2.5 bathrooms, and a prime location in North Mt. Juliet. Featuring a front garage with extra parking, this home is perfect for both residents and guests. The neighborhood itself is packed with amenities, including a clubhouse, pool, and a large playground, providing plenty of options for outdoor enjoyment. Inside, the home boasts beautiful wood floors throughout the main level, adding elegance and warmth. A convenient drop zone near the entryway is perfect for storing shoes, bags, and coats, keeping things tidy. The kitchen is a standout with recessed lighting and stylish wainscotting, with stainless steel appliances and granite countertops, offering a bright and inviting space that opens directly into the living room, making it ideal for entertaining. Step outside to a cute backyard area, perfect for relaxation or a little gardening. This home is in a prime location just minutes from shopping, dining, and the convenience of being within walking distance to Green Hill High School. With both comfort and convenience in a highly desirable community, don't miss the opportunity to make this beautiful home yours!
- Type:
- Single Family
- Sq.Ft.:
- 2,641
- Status:
- Active
- Beds:
- 4
- Lot size:
- 0.26 Acres
- Year built:
- 2024
- Baths:
- 3.00
- MLS#:
- 2759703
- Subdivision:
- The Oaks
ADDITIONAL INFORMATION
The sought after Calderwood plan, by Century Communities, offers two floors of comfortable living space, with a main-floor layout that’s perfect for entertaining. Toward the front of the home, a spacious study is located right off the foyer. Beyond the foyer, a well-appointed kitchen—boasting a center island—looks over a great room and cafe area. Additional main-floor highlights include a downstairs primary suite—with its own attached bath and expansive walk-in closet. Upstairs, you’ll find a spacious loft space, that leads into a full bath, three secondary bedrooms, and generous storage space. Finally, if you enjoy evenings on the patio, you will love this covered patio looking on to your new gorgeous back yard!
Andrea D. Conner, License 344441, Xome Inc., License 262361, [email protected], 844-400-XOME (9663), 751 Highway 121 Bypass, Suite 100, Lewisville, Texas 75067


Listings courtesy of RealTracs MLS as distributed by MLS GRID, based on information submitted to the MLS GRID as of {{last updated}}.. All data is obtained from various sources and may not have been verified by broker or MLS GRID. Supplied Open House Information is subject to change without notice. All information should be independently reviewed and verified for accuracy. Properties may or may not be listed by the office/agent presenting the information. The Digital Millennium Copyright Act of 1998, 17 U.S.C. § 512 (the “DMCA”) provides recourse for copyright owners who believe that material appearing on the Internet infringes their rights under U.S. copyright law. If you believe in good faith that any content or material made available in connection with our website or services infringes your copyright, you (or your agent) may send us a notice requesting that the content or material be removed, or access to it blocked. Notices must be sent in writing by email to [email protected]. The DMCA requires that your notice of alleged copyright infringement include the following information: (1) description of the copyrighted work that is the subject of claimed infringement; (2) description of the alleged infringing content and information sufficient to permit us to locate the content; (3) contact information for you, including your address, telephone number and email address; (4) a statement by you that you have a good faith belief that the content in the manner complained of is not authorized by the copyright owner, or its agent, or by the operation of any law; (5) a statement by you, signed under penalty of perjury, that the information in the notification is accurate and that you have the authority to enforce the copyrights that are claimed to be infringed; and (6) a physical or electronic signature of the copyright owner or a person authorized to act on the copyright owner’s behalf. Failure t
Mount Juliet Real Estate
The median home value in Mount Juliet, TN is $521,000. This is higher than the county median home value of $461,600. The national median home value is $338,100. The average price of homes sold in Mount Juliet, TN is $521,000. Approximately 68.92% of Mount Juliet homes are owned, compared to 21.95% rented, while 9.13% are vacant. Mount Juliet real estate listings include condos, townhomes, and single family homes for sale. Commercial properties are also available. If you see a property you’re interested in, contact a Mount Juliet real estate agent to arrange a tour today!
Mount Juliet, Tennessee 37122 has a population of 38,059. Mount Juliet 37122 is more family-centric than the surrounding county with 39.27% of the households containing married families with children. The county average for households married with children is 35.53%.
The median household income in Mount Juliet, Tennessee 37122 is $98,628. The median household income for the surrounding county is $82,224 compared to the national median of $69,021. The median age of people living in Mount Juliet 37122 is 38.4 years.
Mount Juliet Weather
The average high temperature in July is 88.9 degrees, with an average low temperature in January of 26.8 degrees. The average rainfall is approximately 50.5 inches per year, with 4.4 inches of snow per year.
